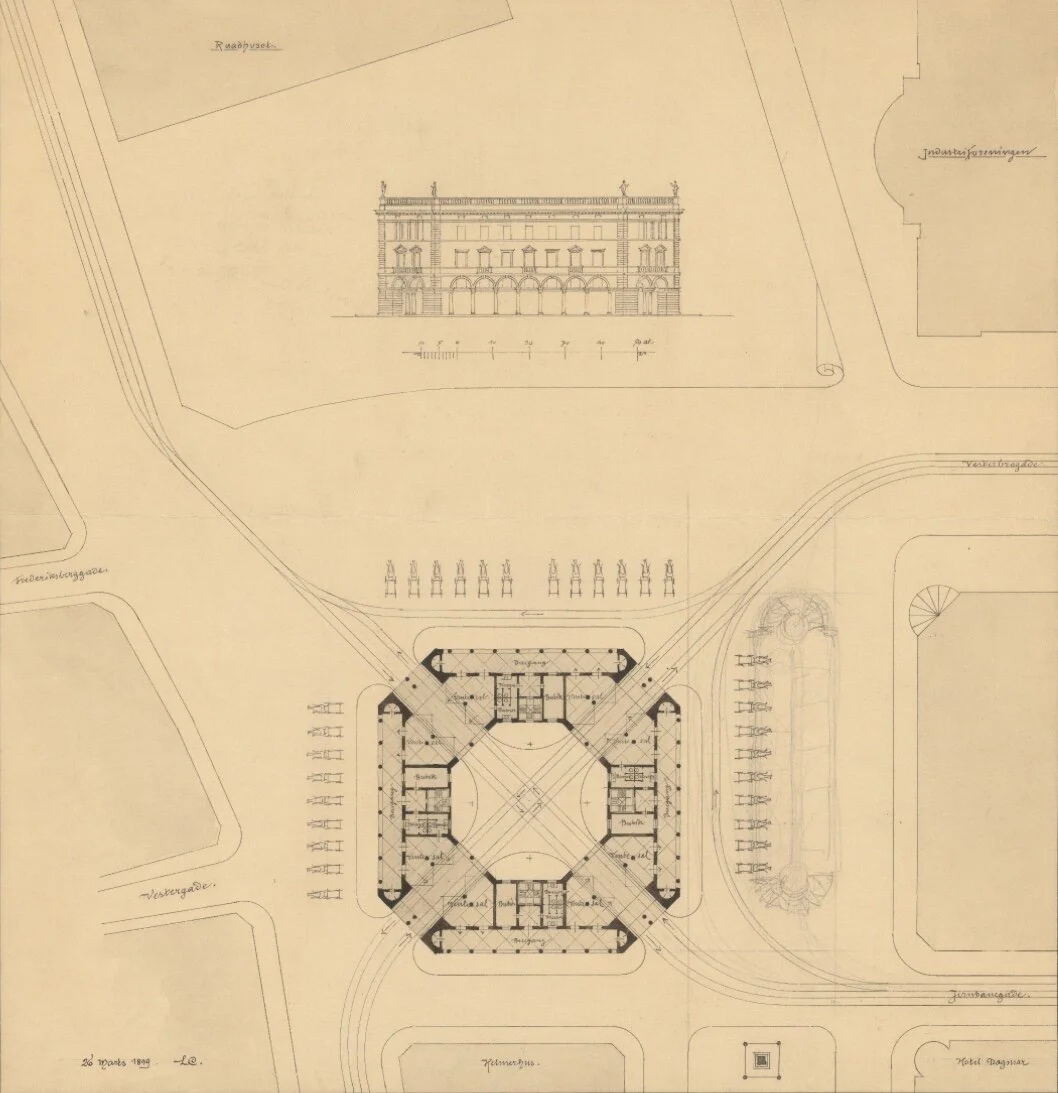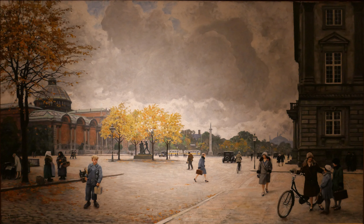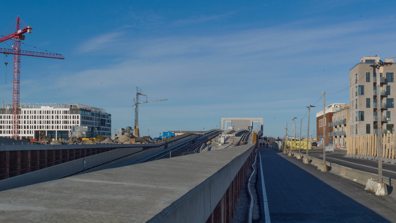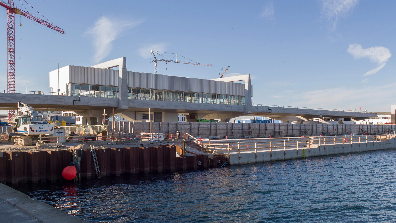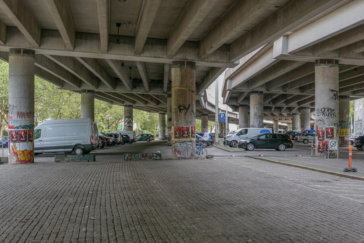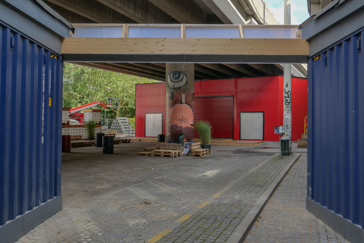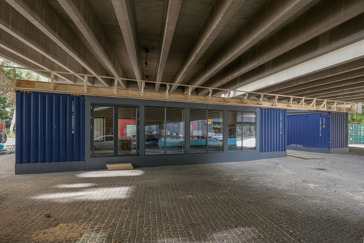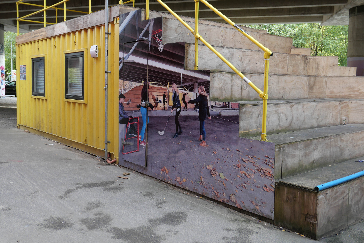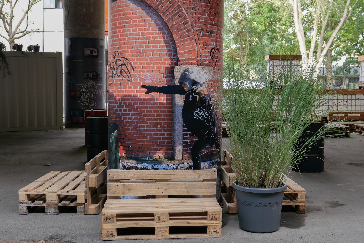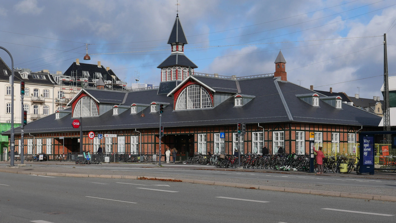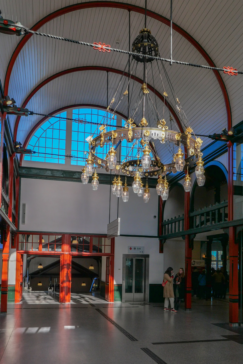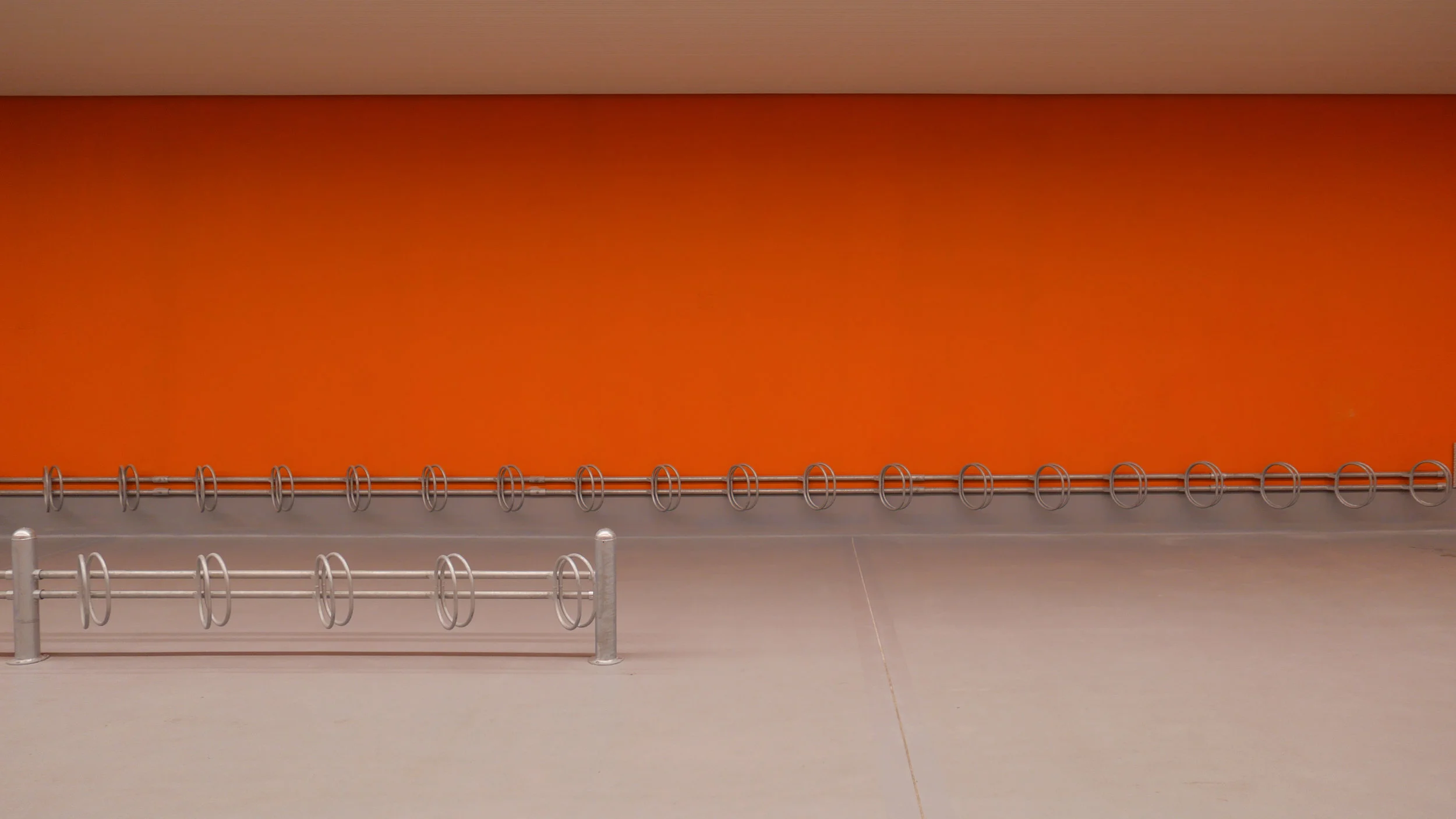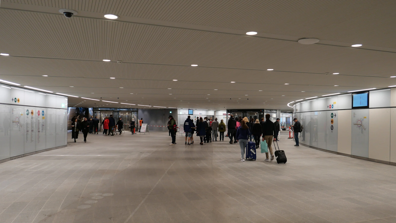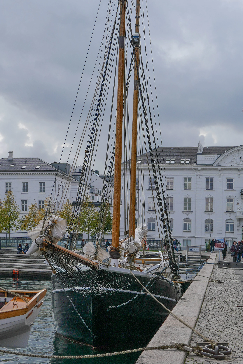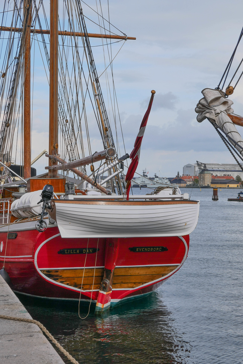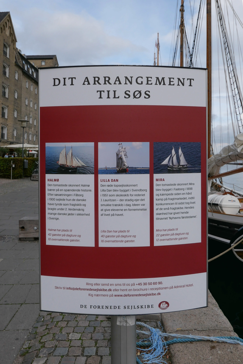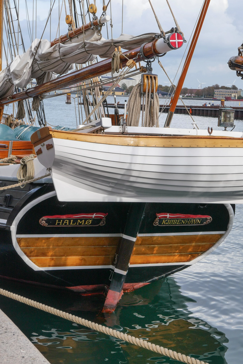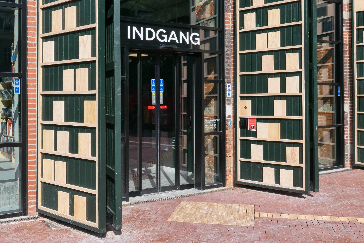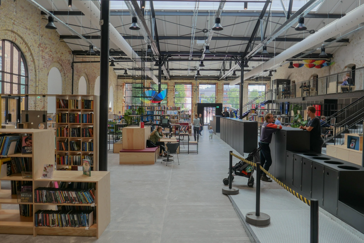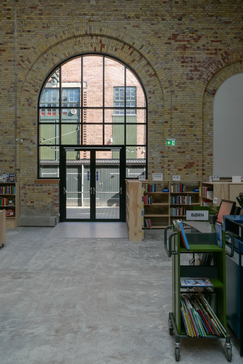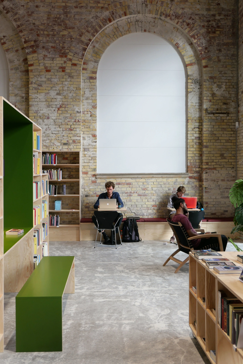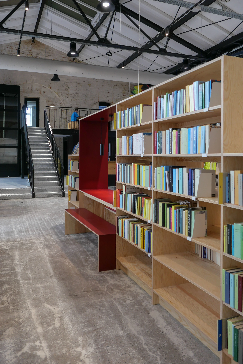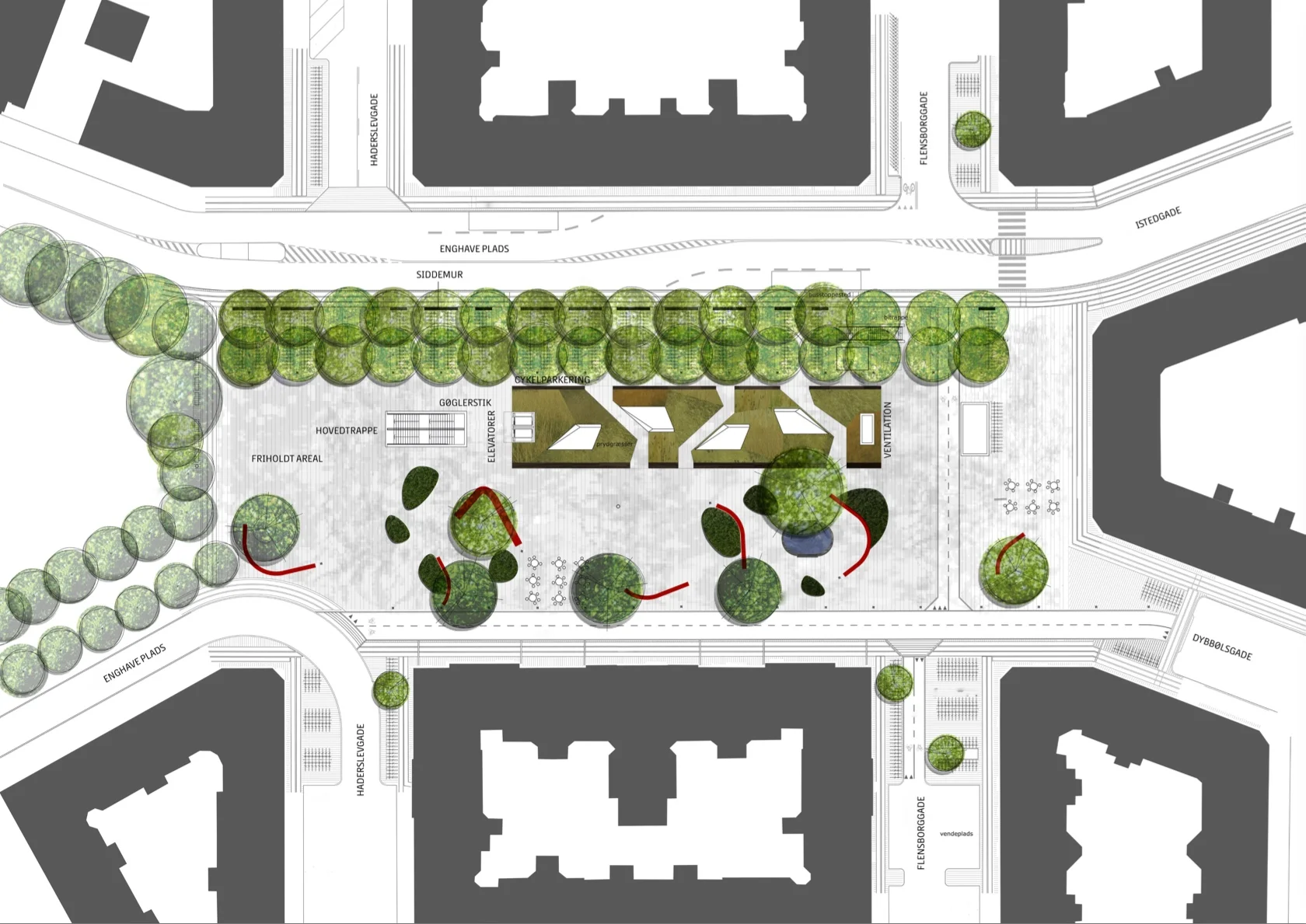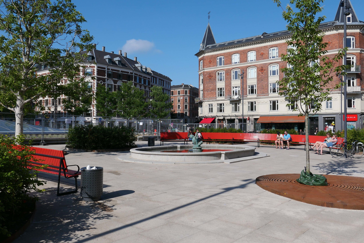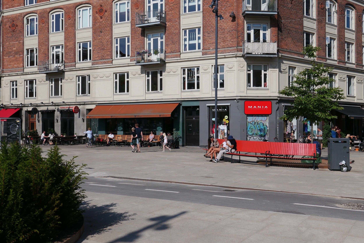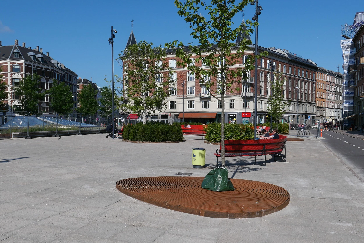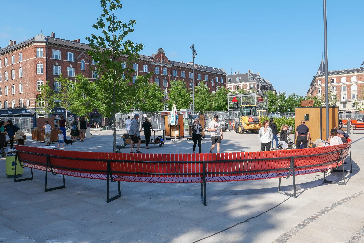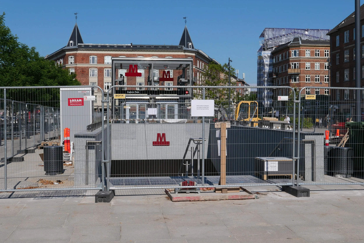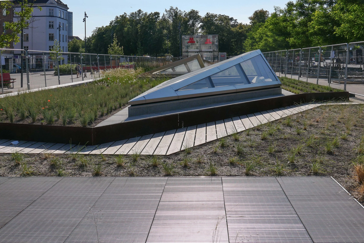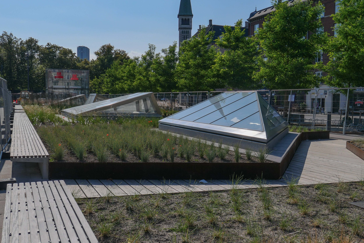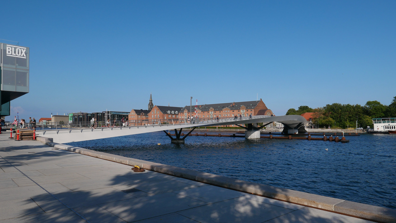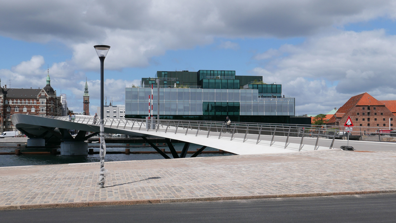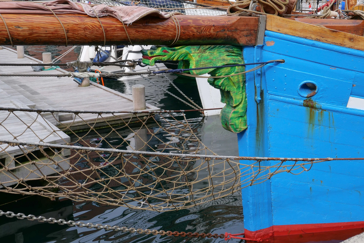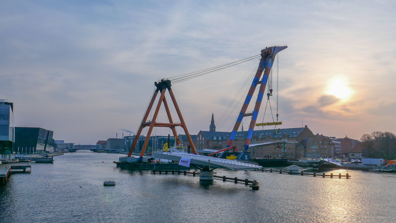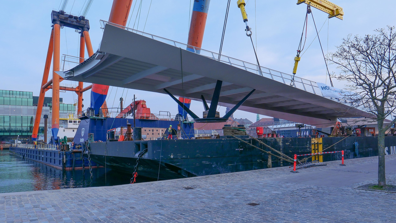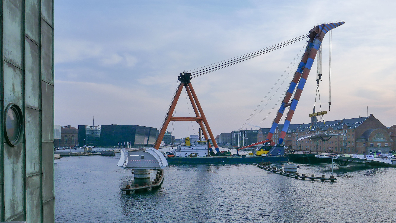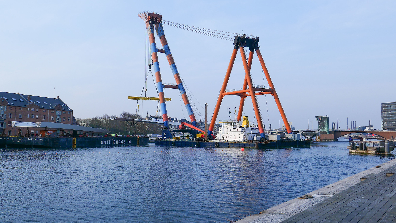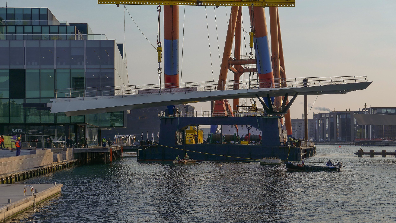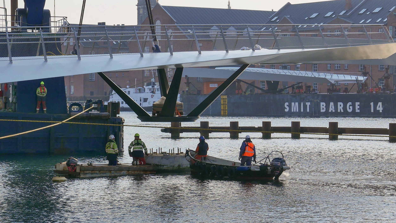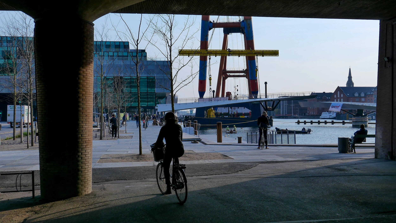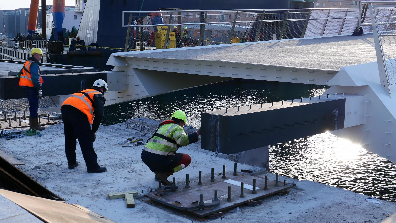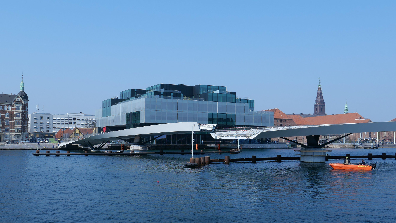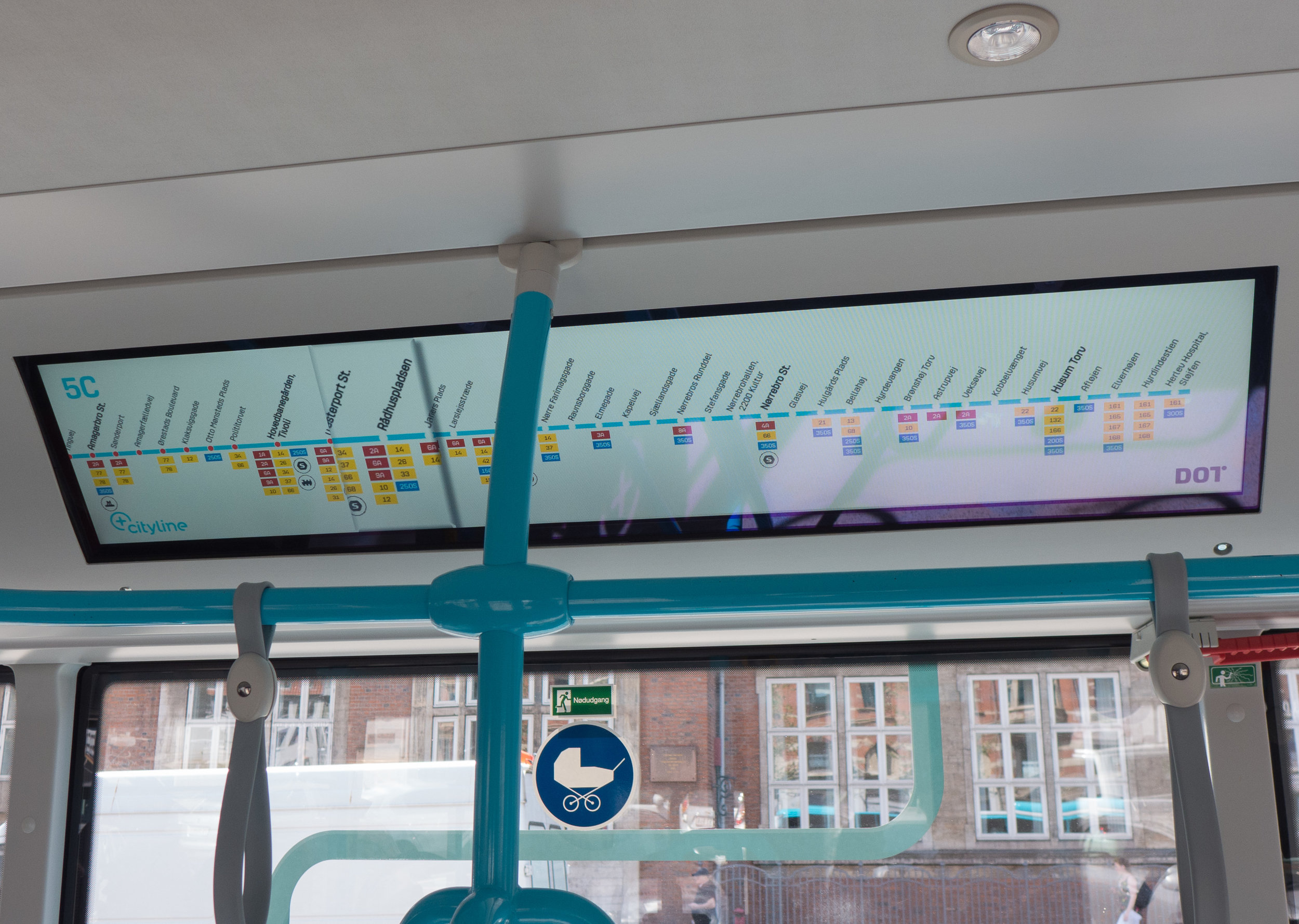an unbuilt tram station for Rådhuspladsen
/Looking for old photographs and drawings of the buildings around Rådhuspladsen - the square in front of the city hall - I came across this amazing proposal by the architect Ludvig Clausen for large and elaborate tram station - a Sporvejsstation - that was designed in 1899 but was not built.
It would have been across the north side of the square so opposite the city hall and over the new metro station that opened recently.
In plan it would have been a large square building but with strongly chamfered external corners but with a courtyard that was a regular octagon. Tram lines would have entered through double arches on each of these corners and the trams would have crossed over in the centre, with pairs of lines crossing over like a cross of Saint Andrew, but also with curved lines on each side so that trams could come in and then exit through adjacent corners.
The four main elevations would have had arcaded loggias facing outwards and the building would have had three floors with a balustraded parapet. Windows on the main first floor are shown with architraves and pediments so it was a modern transport hub in the style of a renaissance palace in Italy.
And it would have been an enormous building … the plan shows it as wider than Helmerhus - the large apartment building with commercial space, designed by Arne Petersen and Henrik Hagemann, that was finished in 1893 and survives across the north side of the square.
The tram station would have been laid out to respect the alignment of what were then the most recent buildings on the square rather than being set square on to the city hall or being lined up with the older buildings along the east side of the square.
Note the 31 horse-drawn cabs that are shown standing in ranks on three sides and facing out and ready to take passengers into the city. This was clearly intended to be a busy and important transport hub.
The main tram lines were in and out of the square along Vesterbrogade, as you would expect, but also up and down Vester Voldgade, on the east side of the city hall, rather than along what is now HC Andersens Boulevard on the west side of the square. That only became the main street for traffic in the 20th century. A fourth tram line went out of the square and down Jernbanegade that was then not the street to Vesterport station, as it is now, but led to what was then the main railway station then on the north side of Vesterbrogade.
In the archive, there is a second drawing by Clausen for an alternative version of a tram interchange that is in the style of grand Danish architecture in the 17th-century, with polygonal turrets and cupolas, as if the architect had imagined trams driving in and out of Frederiksborg.


