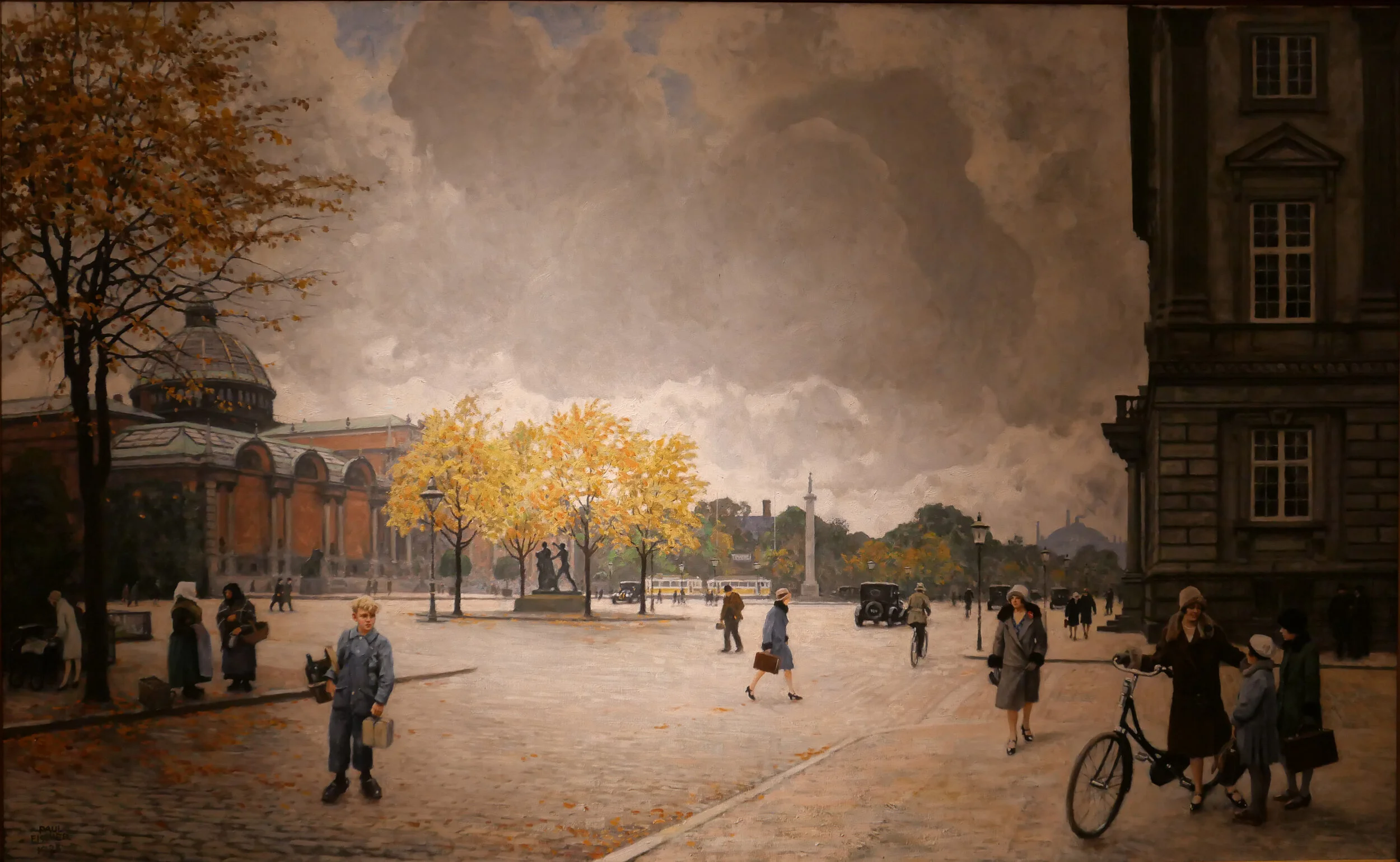the Ny Carlsberg Glyptotek in Copenhagen opened on 1 May 1897
/Today is the anniversary of the opening of the Ny Carlsberg Glyptotek on 1 May 1897.
The gallery was built to house the art collection of Carl Jacobsen that included French and Danish paintings, sculpture and antique art.
Carl Christian Hillman Jacobsen, born in 1842, was the son of Jacob Christian Jacobsen who had founded the Carlsberg Brewery in 1847. Father and son seem to have had a less than easy relationship and in 1882 Carl Jacobsen opened his own brewery, the Ny Carlsberg brewery, on land adjacent to his fathers brewery.
Carl Jacbsen travelled widely - in part to look at brewing in other countries but also to buy art. His home was at the west end of his brewery, just outside the main gate. As the collection of art grew, he extended and remodelled the villa and in 1882 added a new Winter Garden and in that year opened his collection to the public for the first time.
By 1885 there were 19 galleries alongside the house with a separate and ornate entrance from the road. Fourteen of the galleries were designed by the architect Vilhelm Dahlerup and the last five galleries by the architect Hack Kampmann. Both architects designed major buildings for the brewery.
On 8 March 1888, Jacobsen donated his collection of art to the State and to the City of Copenhagen but with the condition that they provide a suitable building.
After the old gates of the city were dismantled in the 1850s, the defences, with bastions and outer water-filled ditches, had either been levelled or, on the north side of the city, they had formed the starting point for laying out new public parks with new galleries and new museums.
The last stages of the work were on the west side of the old city. The pleasure garden of Tivoli had been founded in 1843 and was then just beyond the defences. By the 1880s, plans were being drawn up to build a new city hall between Tivoli and the old hay market, that had been just inside the old west gate and, initially, Jacobsen hoped that the new gallery for his collection would be close to the new city hall but, in the end, he agreed that the gallery would be built on the site of a ravelin below Holcks Bastion and immediately south of Tivoli.
Visiting the Glyptotek now, with its prominent position on HC Andersens Boulevard, it is difficult to understand why Jacobsen had reservation but an early photograph of the building, taken in 1897 from the tower of a new fire station, shows the Glyptotek isolated and with a water-filled basin close by that was part of a timber yard extending out into the south harbour.
The first stage of the gallery was designed by Vilhelm Dahlerup with a grand entrance front and two wings to the back that framed an open courtyard. Jacobsen’s collection of Danish and French art from the 18th century was displayed in these new galleries.
Then, in January 1899, Jacobsen donated his collection of Antique art to the Glyptotek and the building was extended to the west with new galleries that were designed by Hack Kampmann and Vilhelm Dahlerup designed a Winter Garden in the courtyard that connected the two parts.
an introduction to the historic buildings of the Carlsberg Brewery April 2022









































