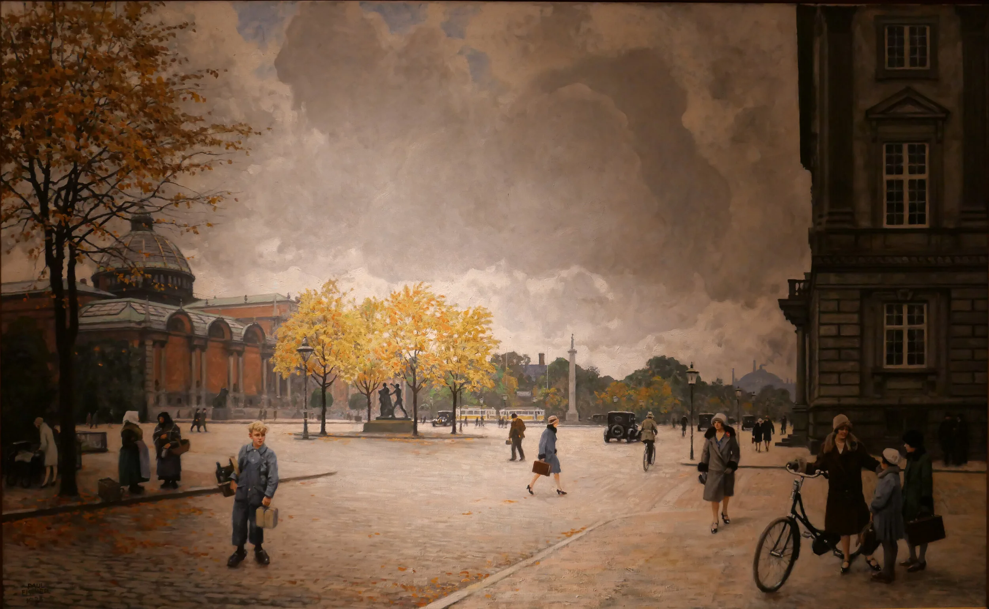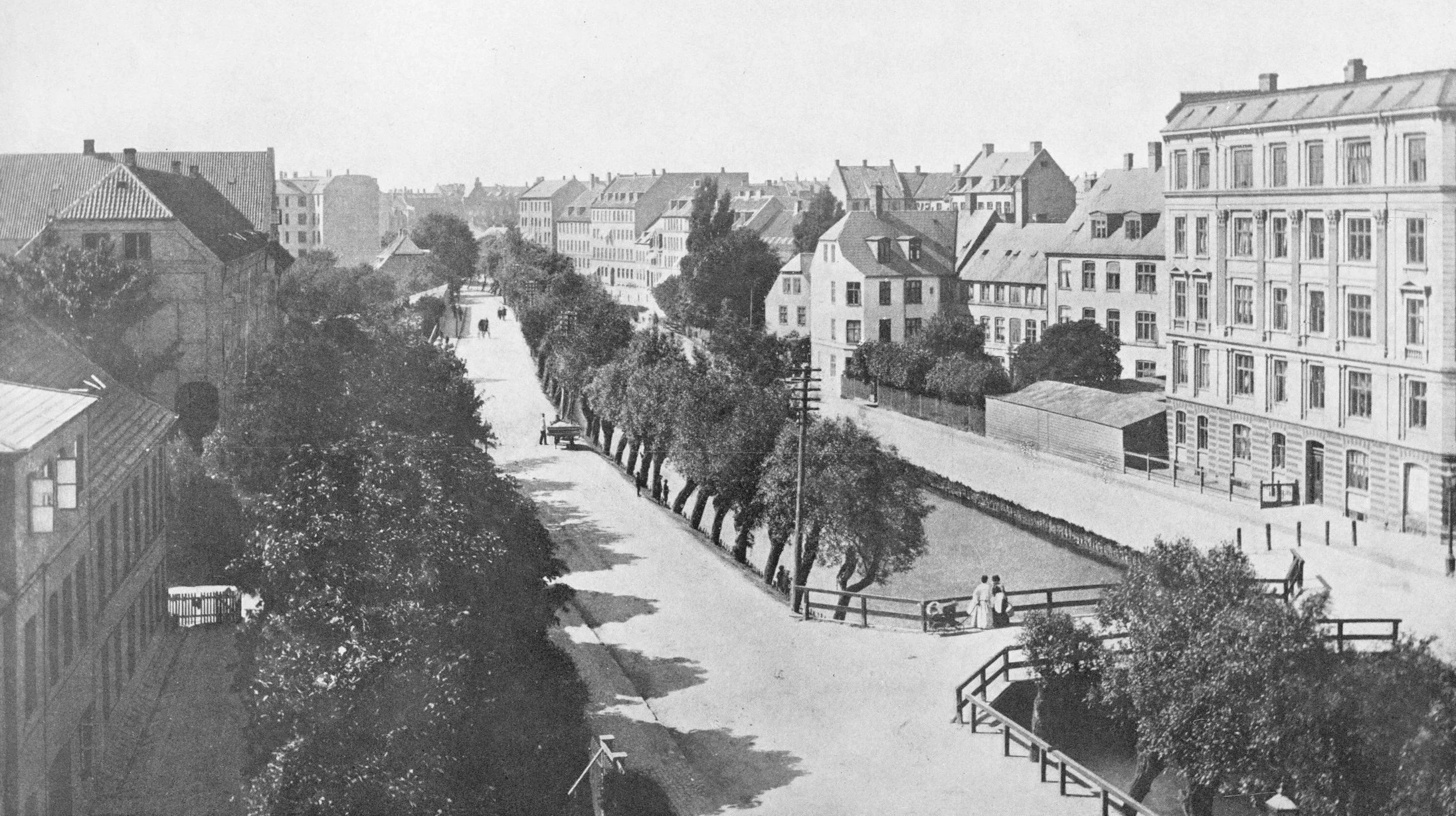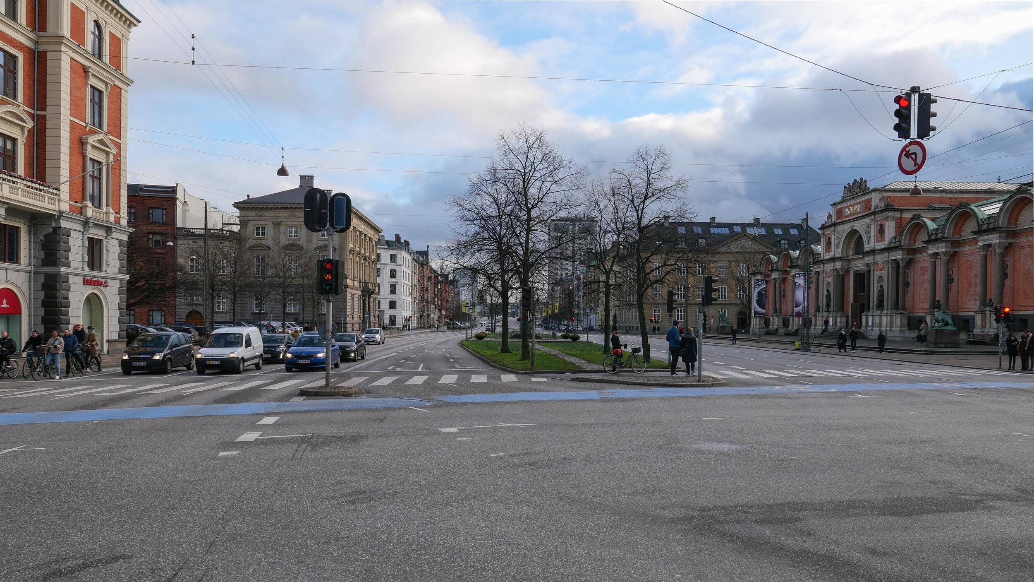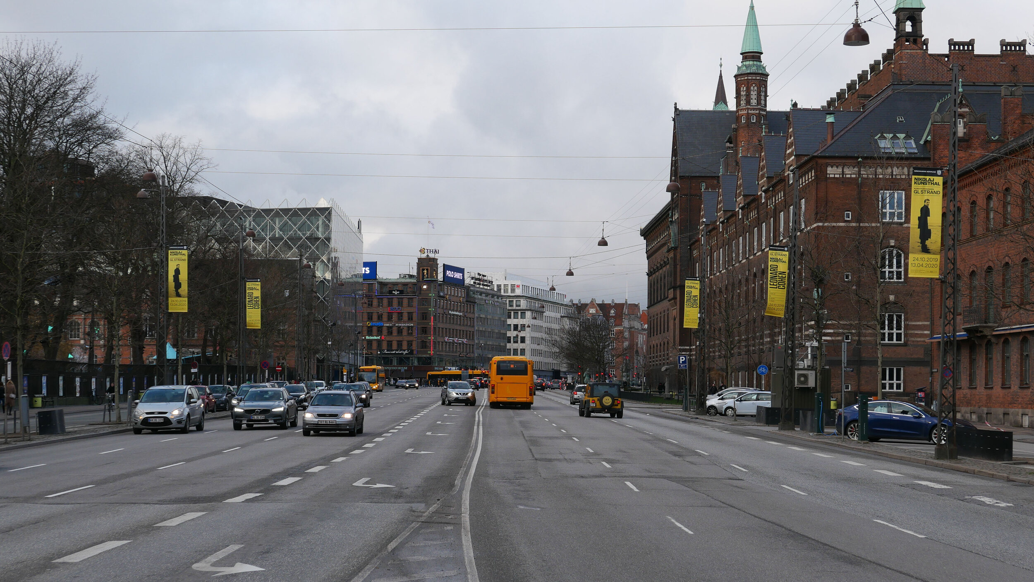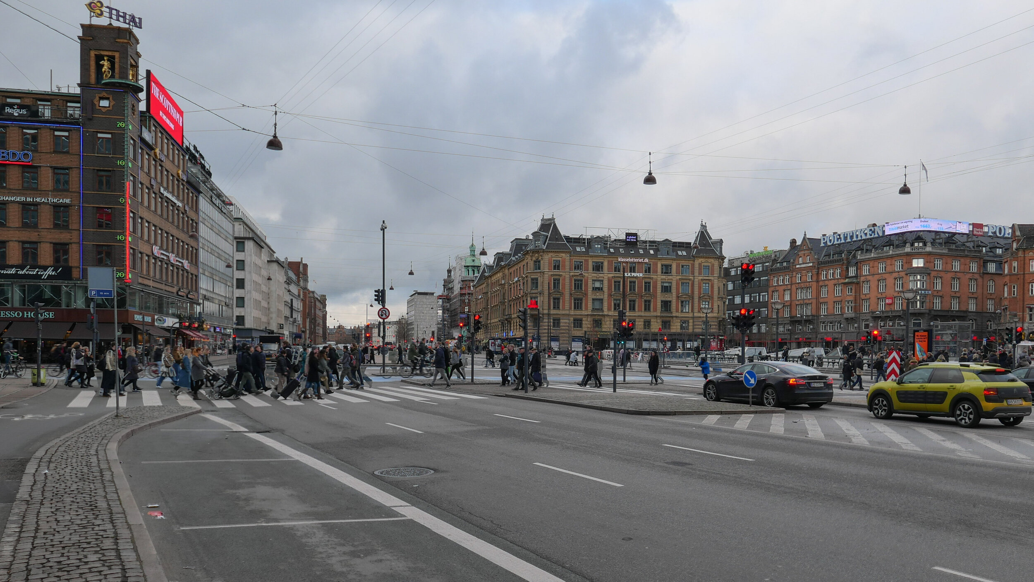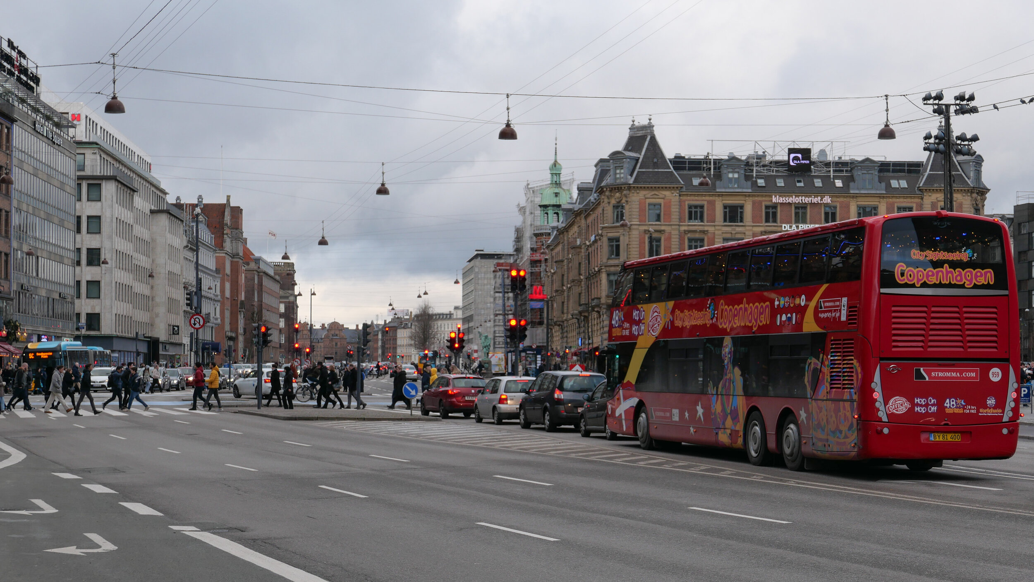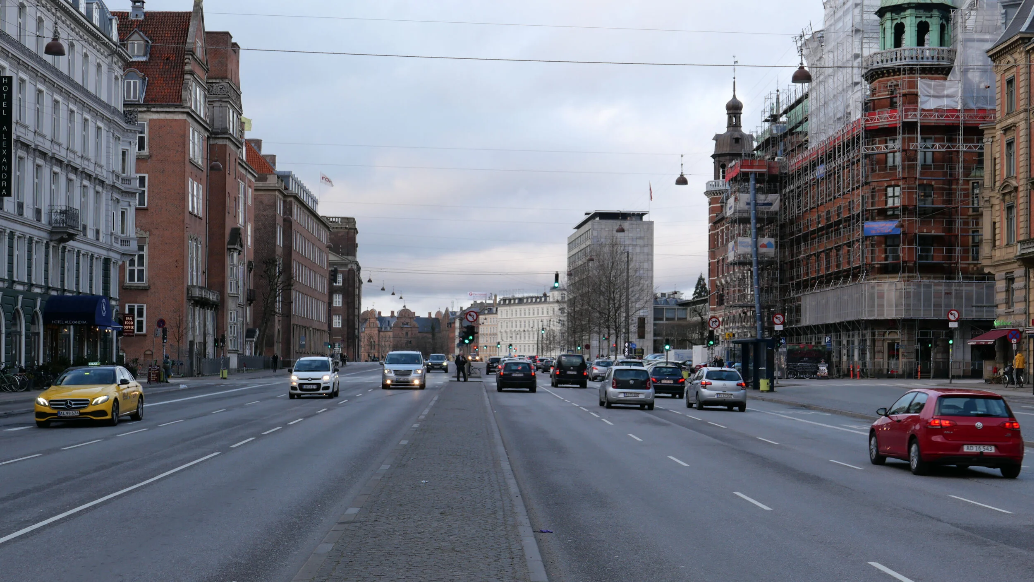Holckenhus
/Holckenhus is a large and prominent apartment building on HC Andersens Boulevard that is two blocks south of the city hall and opposite Ny Carlsberg Glyptotek.
It occupies a complete city block that is not square but is actually a distinct trapezium with it's narrowest front to HC Andersens Boulevard; a long north front to the relatively narrow but busy Stormgade; a main frontage to Vester Voldgade and the most important and best-known frontage to the public space of Dantes Plads.
The building was designed by the architect Philip Smidth who also designed several of the major buildings around the city hall and it stands over the site of one of the major bastions of the old city defences called Holck's Bastion and that gave the building its name.
This part of the defences was the last major section around the city to be dismantled - late in the 1880s. Work on the the apartment building started in 1891 and was completed in 1893. Work on the Glyptotek began in 1892 and was completed in 1896 and there are early photographs that shows open ground beyond the gallery and the apartment buildings where the land there was being claimed from the sea.
The apartment building has upper floors in red brick with architectural features - including window architraves and quoins that form pilasters at the corners - in pale stone or cement and over a rusticated stone base but the most distinct feature is the steeply-pitched mansard roofs with dormer windows over what are marked out with quoins to be corner towers along with raised roofs over the sections or pavilions at the centre of each long frontage.
One source of inspiration for the design is clearly the architecture of chateaux and urban palaces in France from the 16th and 17th centuries so the style is generally described as French Renaissance although there is also a strong link to Danish architecture of the 17th century.
There were shops or commercial properties at street level with a lower-height mezzanine above and the most important apartments were on the second floor with balconies to the windows at that level with stone balustrades.
Inventories show that NA Scioldann, the builder of the apartments, lived in a large apartment in the building and he is credited with encouraging artists to move here to studios at the upper level.
A census of 1895, records that the prominent artist PS Kroyer had an apartment in Holckenhus, where he lived with is wife Marie Kroyer and three maids and a nurse for their new-born daughter, and the painters Agnes Slott-Møller and Emil Nolder are also known to have lived in the building.
Controversies over the future of Holckenshus aired in newspapers through last summer after the property was acquire by Blackstone - an American private equity fund - and there were reports that in their work to ‘upgrade’ the building, stained glass on staircases has been removed and high-quality and original woodwork on doors and staircases have been painted over but with details now picked out in gold.
However, the controversial and contentious proposal from Blackstone is to raise the roof between the towers to create eight luxury penthouse apartments. Clearly, the corner turrets and the central pavilions on each of the long facades is the key feature of the design of the exterior and a common roof line would undermine and change fundamentally the original concept.
The building is a major Danish cultural assets and not just the external appearance, in such a prominent position, should be preserved but features of the original interior have to be protected.
An article in Jyllands-Posten on 28 August 2019 Historisk bygning har huset Krøyer og andre store kunstnere: Renovering møder kritik by Ronja Melander has photographs of the interior and the web site of the Museum of Copenhagen has an article on the building and its occupants - Holckenhus - en beboelsesejendom med kunstneratelierer
Holckenhus has been added to the time line for apartment buildings on the site Copenhagen by design


