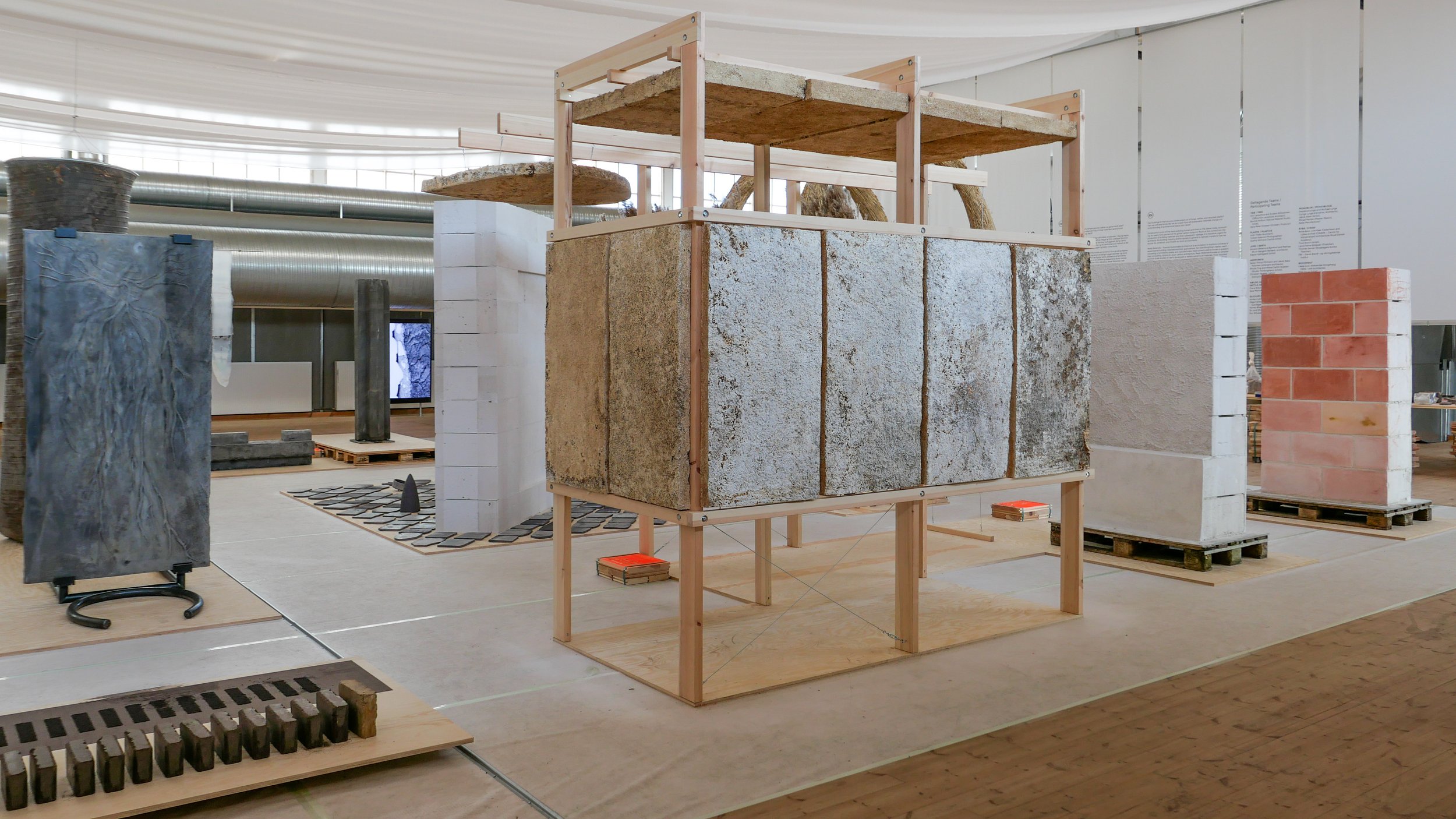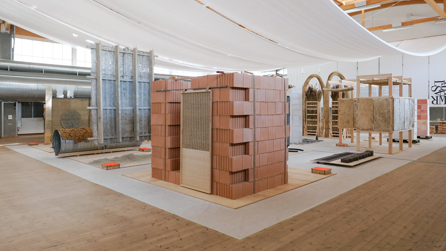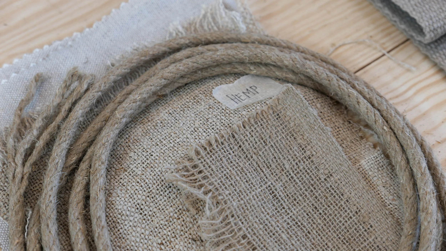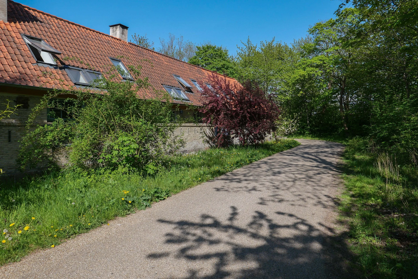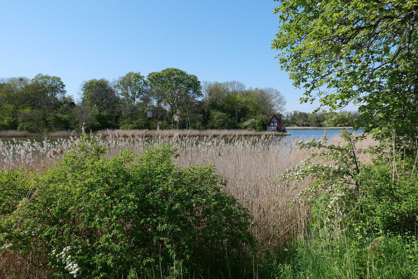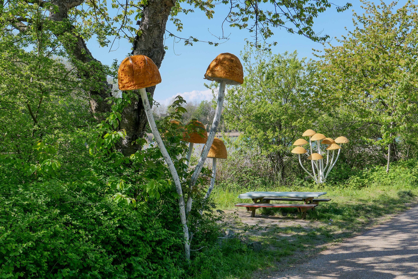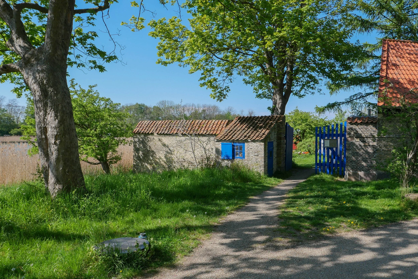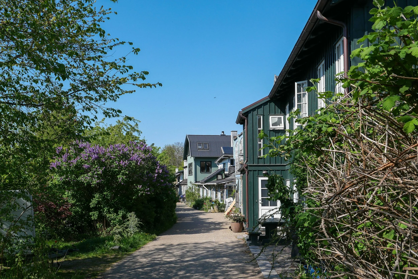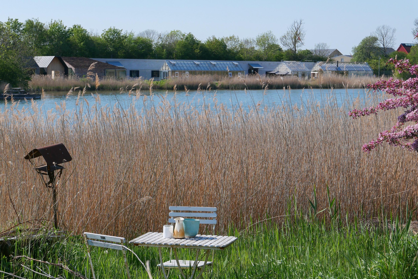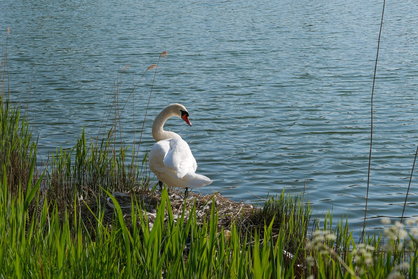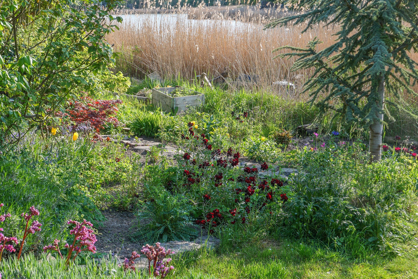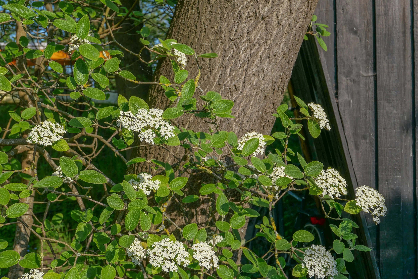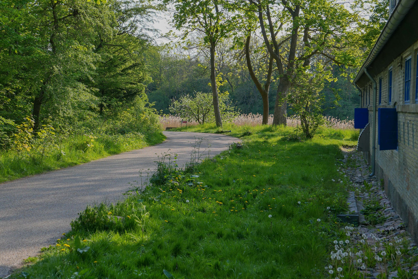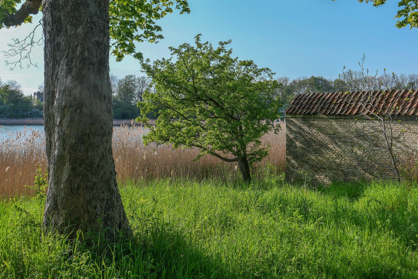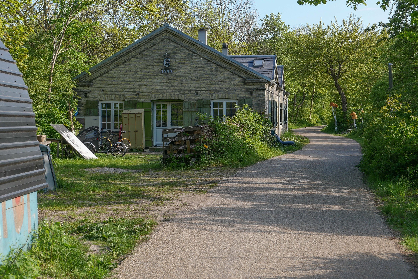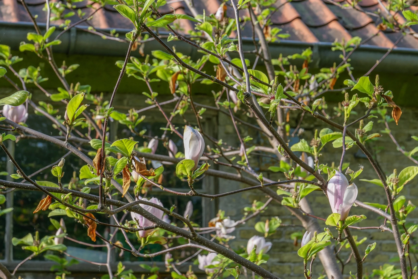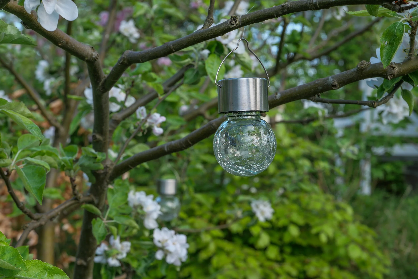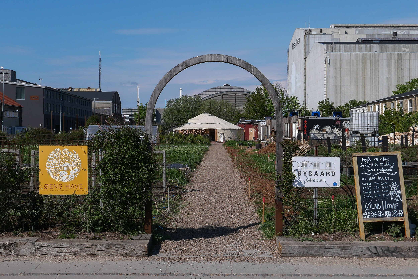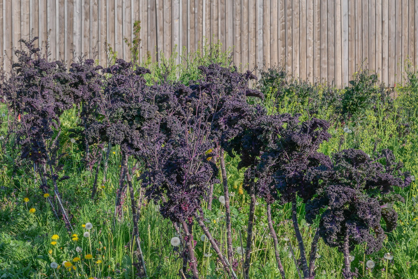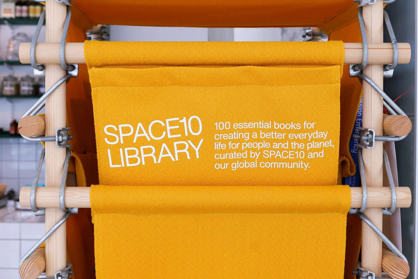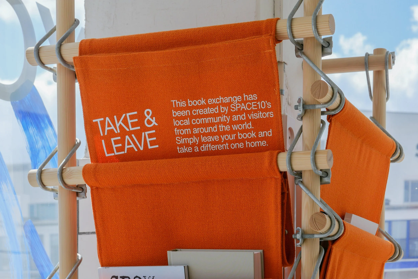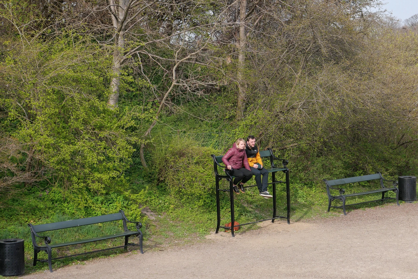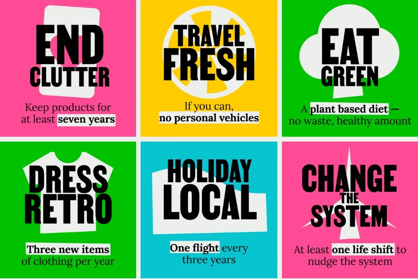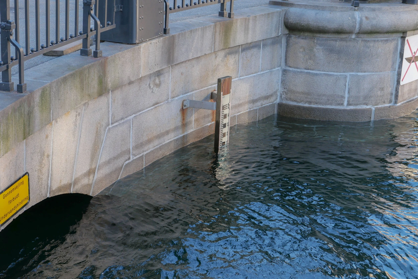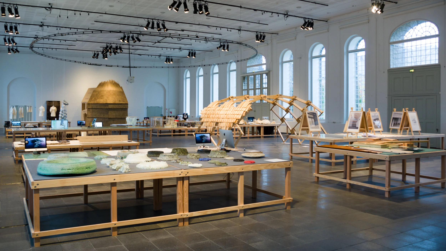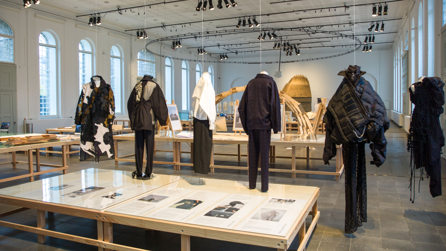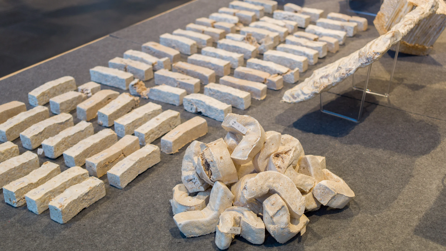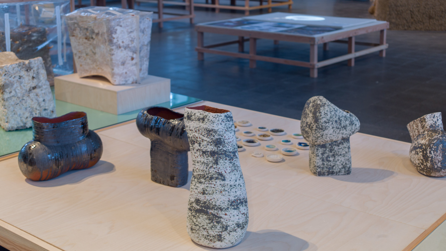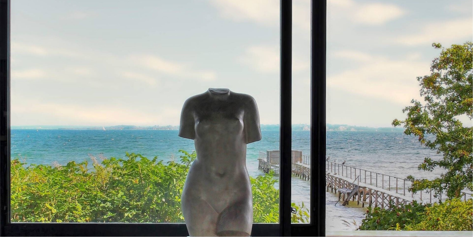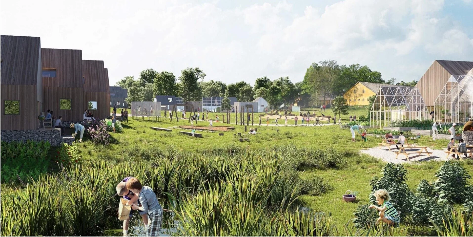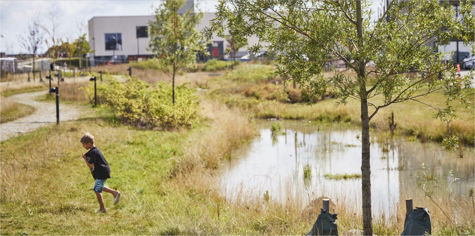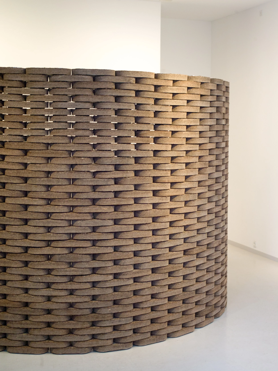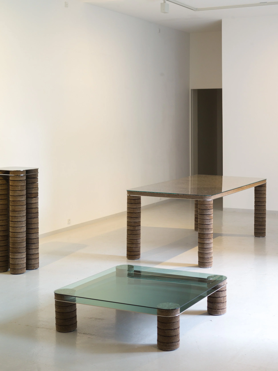PLANETARY BOUNDARIES - rethinking Architecture and Design
/This week is your last opportunity to see this important exhibition because Planetary Boundaries at the Royal Danish Academy on Holmen will close on Friday 5 April 2024.
The concept of Planetary Boundaries is a method for assessing the environmental state of our planet within nine areas that regulate the Earth's stability and balance. Humans have been successful because, over thousands of years, we have adapted to survive in a remarkable range of habitats from frozen tundra to parched landscapes with barely any vegetation and we have done that through the ways we have learned to exploit a huge range of natural resources. However, there are limits to those resources and limits to how much we can pollute the land, and the water and the atmosphere of Earth with waste before that has a serious impact. Mining, the generation of power and the consequent production of waste from industrial processes are all pushing those boundaries close to and, in many environments, way beyond those limits.
Shown here, is work from 25 research protects, that have looked at new materials or at new approaches to design and manufacturing and at changes in our building methods and planning policies that could control our demands for energy and reduce global emissions of CO2 and pollutants from mining extraction and from large-scale agricultural and industrial processes ... processes that have had such a detrimental impact on our rivers and seas and our atmosphere.
Manufacturing is responsible for over 50% of global energy usage and is responsible for 20% of global CO2 emissions.
A UN report from 2022 showed that construction work is now responsible for 34% of global energy demands and 37% of global greenhouse gas emissions.
So now, as the impact of climate change is becoming a reality, if there are not major changes to what we build and how we build, current predictions for the release of CO2 indicate that emissions from the production of building materials alone are set to double by 2060.
We have to to be rational and look at the materials we use and change how we use materials in building construction and in manufacturing.
Some of the new materials shown in the exhibition - such as fungi - or suggestions about how to use raw materials more efficiently or ideas about how to reuse salvaged materials have been proposed before but here there is a clear move on from theory to practical applications that have been or are being tested at scale.
For policy makers - now focused on making changes before we reach irreversible tipping points in global warming - these ideas may well be obvious and, for them, it is about when and how these changes are implemented but they will only be successful if a large number of people - the customers who are buying and using the products and the citizens who are living in and working in what could be very different forms of building - understand the reasons and are on board with those changes.
One project in the exhibition has looked at experiments in communal living with reduced personal space but increased shared space for shared facilities in housing and another project looks at increasing the density of housing in the suburbs of Copenhagen by building new houses on back plots and between existing buildings but such major change can only proceed with wide-spread consent.
The exhibition presents what are still options so the next stage should be broader and informed debate about how we use materials; about what we manufacture and how and about how we build and what we build in our cities in the future.
PLANETARY BOUNDARIES
Det Kongelige Danske Kunstakademis Skoler
for Arkitektur, Design og Konservering
Danneskiold-Samsøe Allé, 1435 København K
21 Sep 2023 - 5 Apr 2024
Six of the projects will be shown at Form, the design center in Malmö.
PLANETARY BOUNDARIES
Form Design Center
Lilla torg 9, Malmö, Sweden
13 April - 2 June 2024



