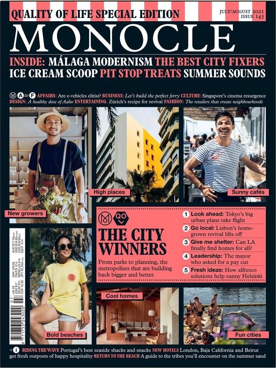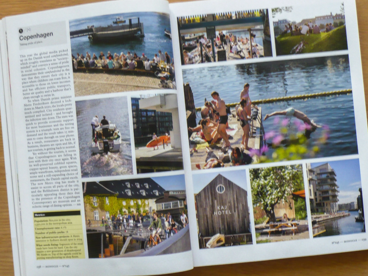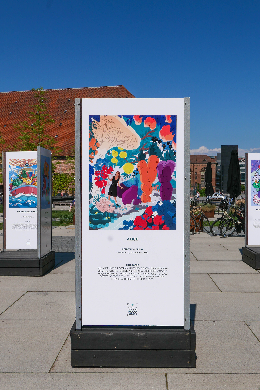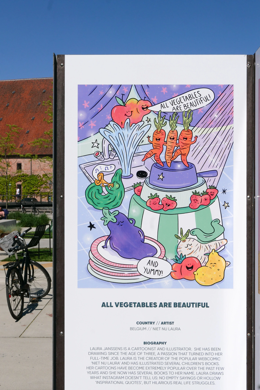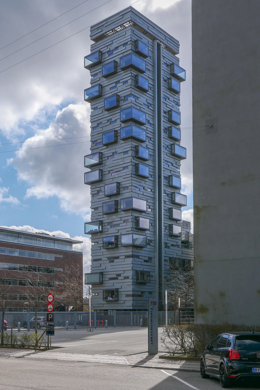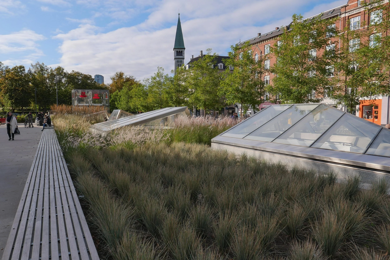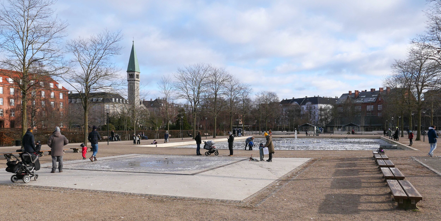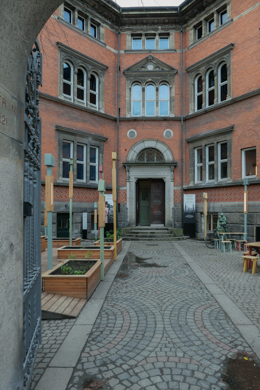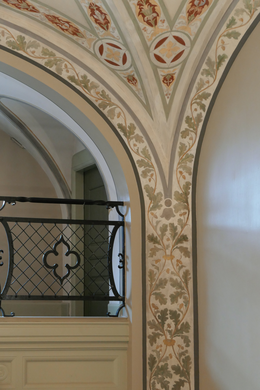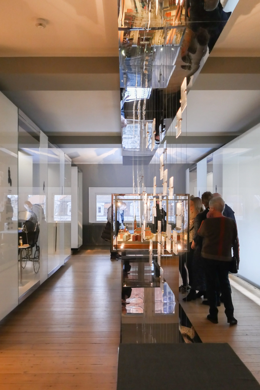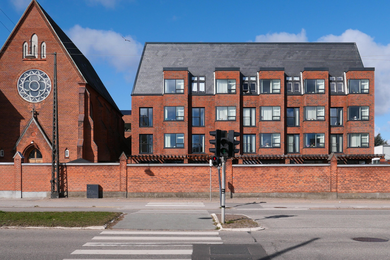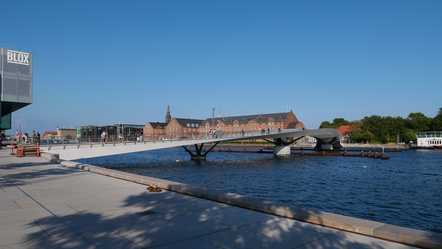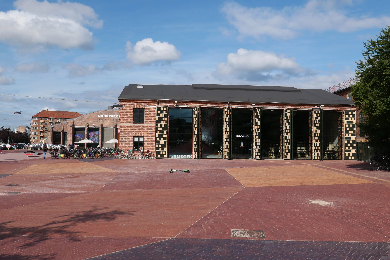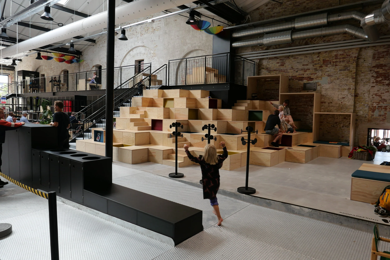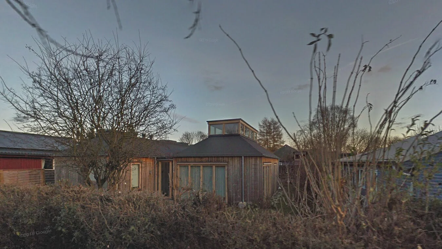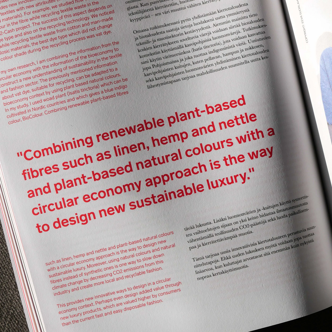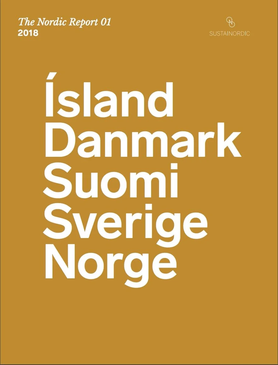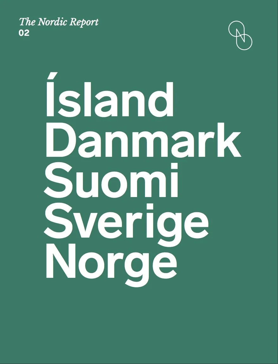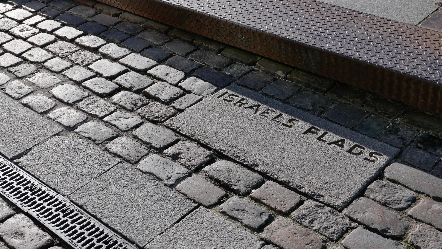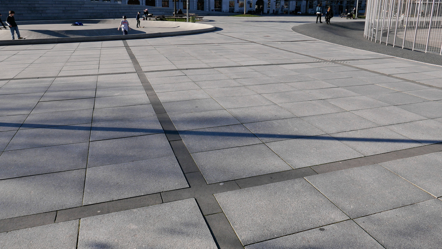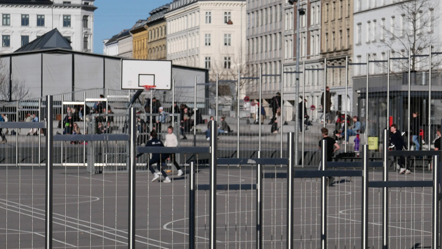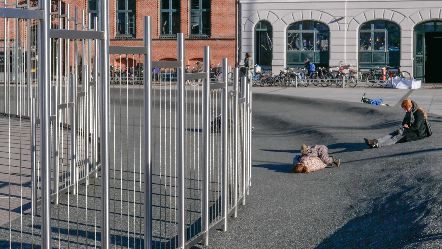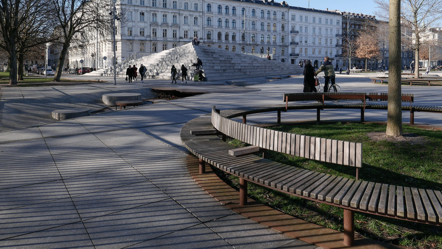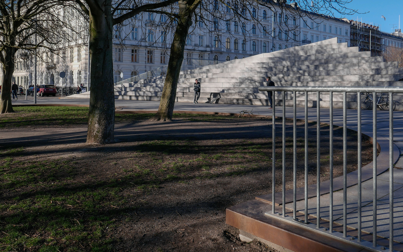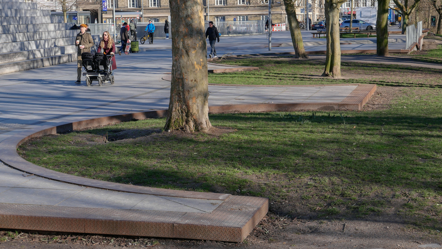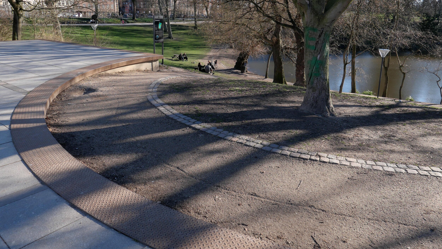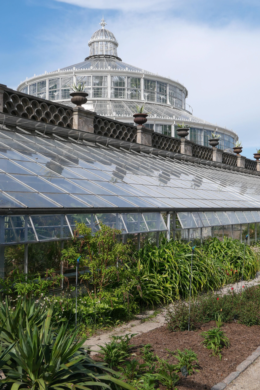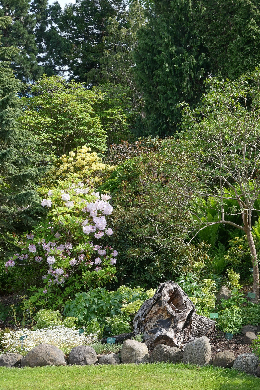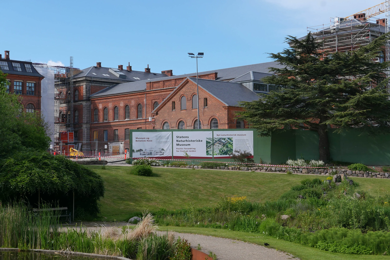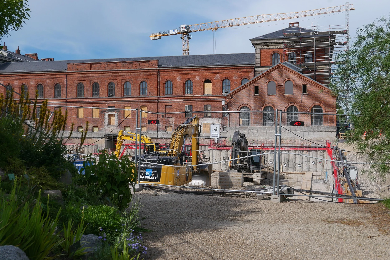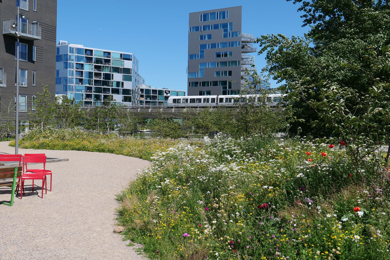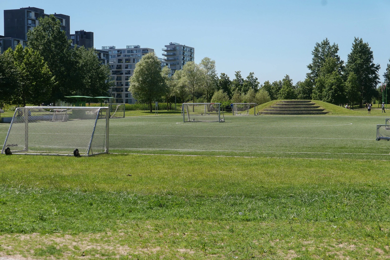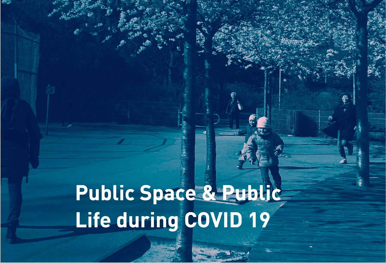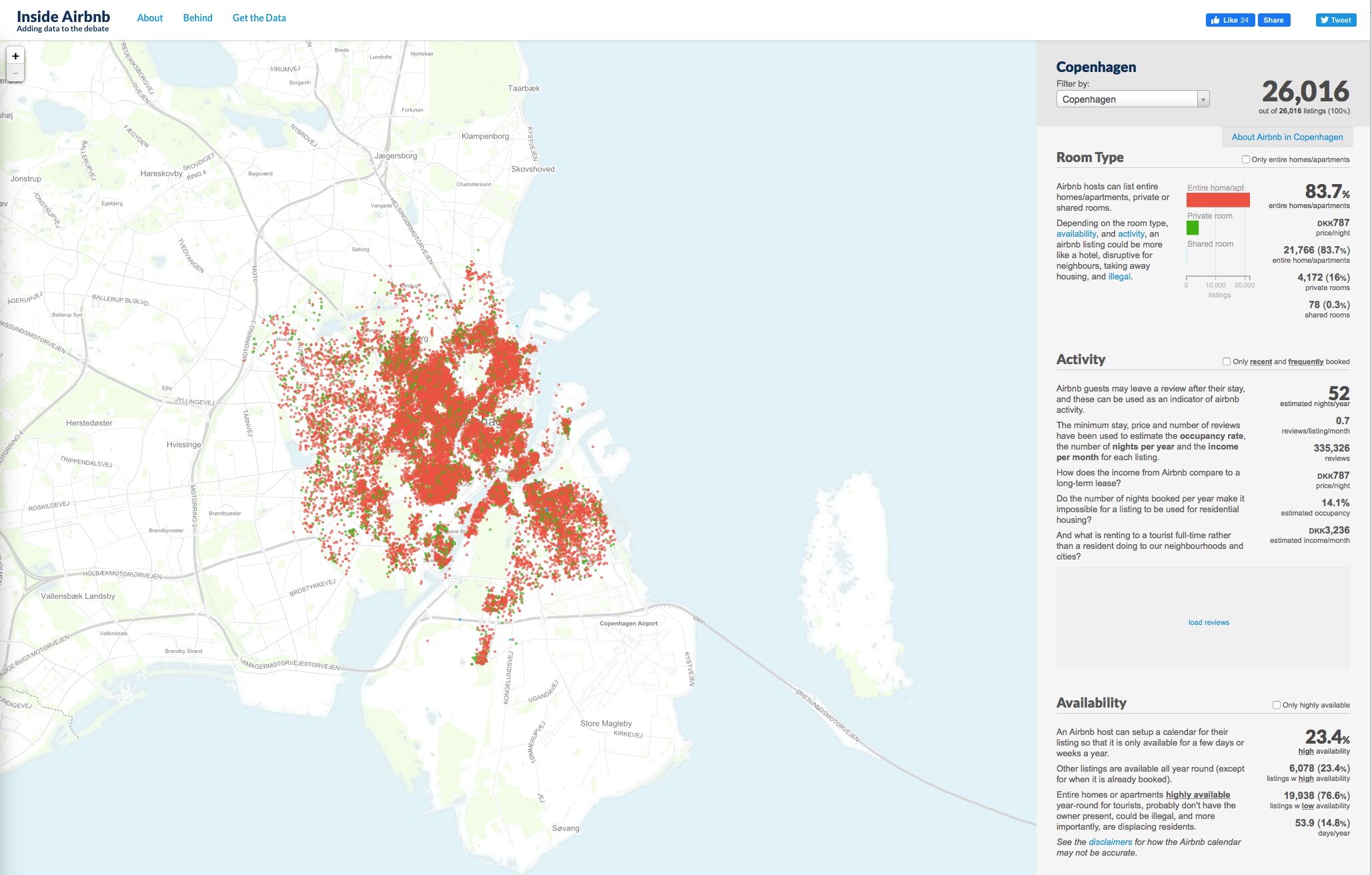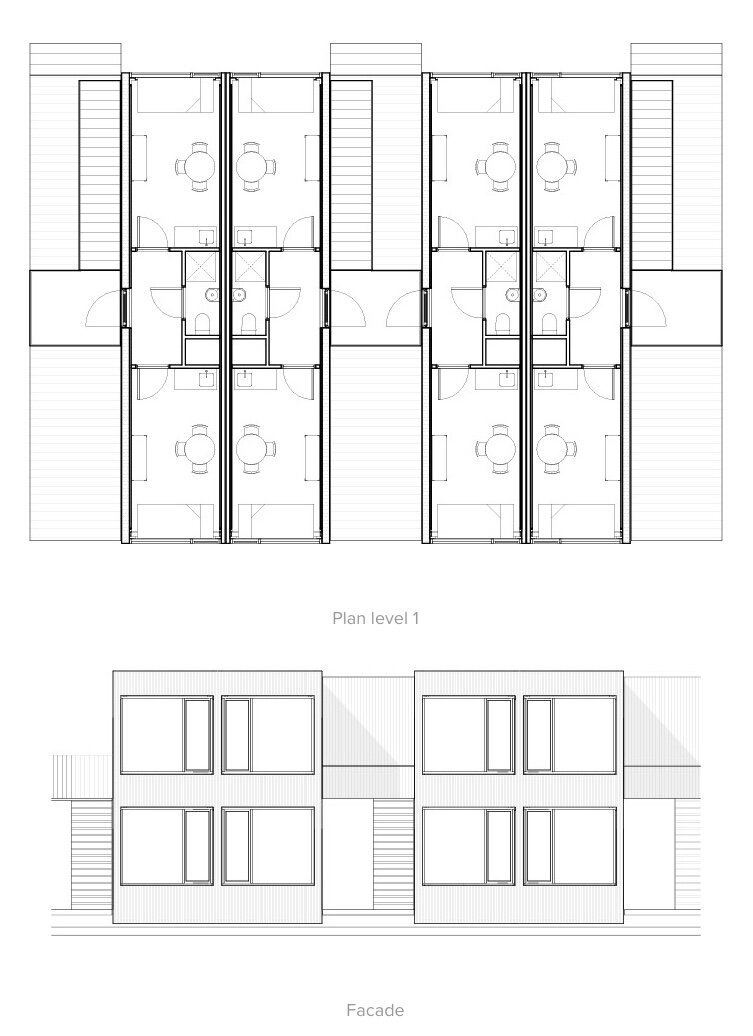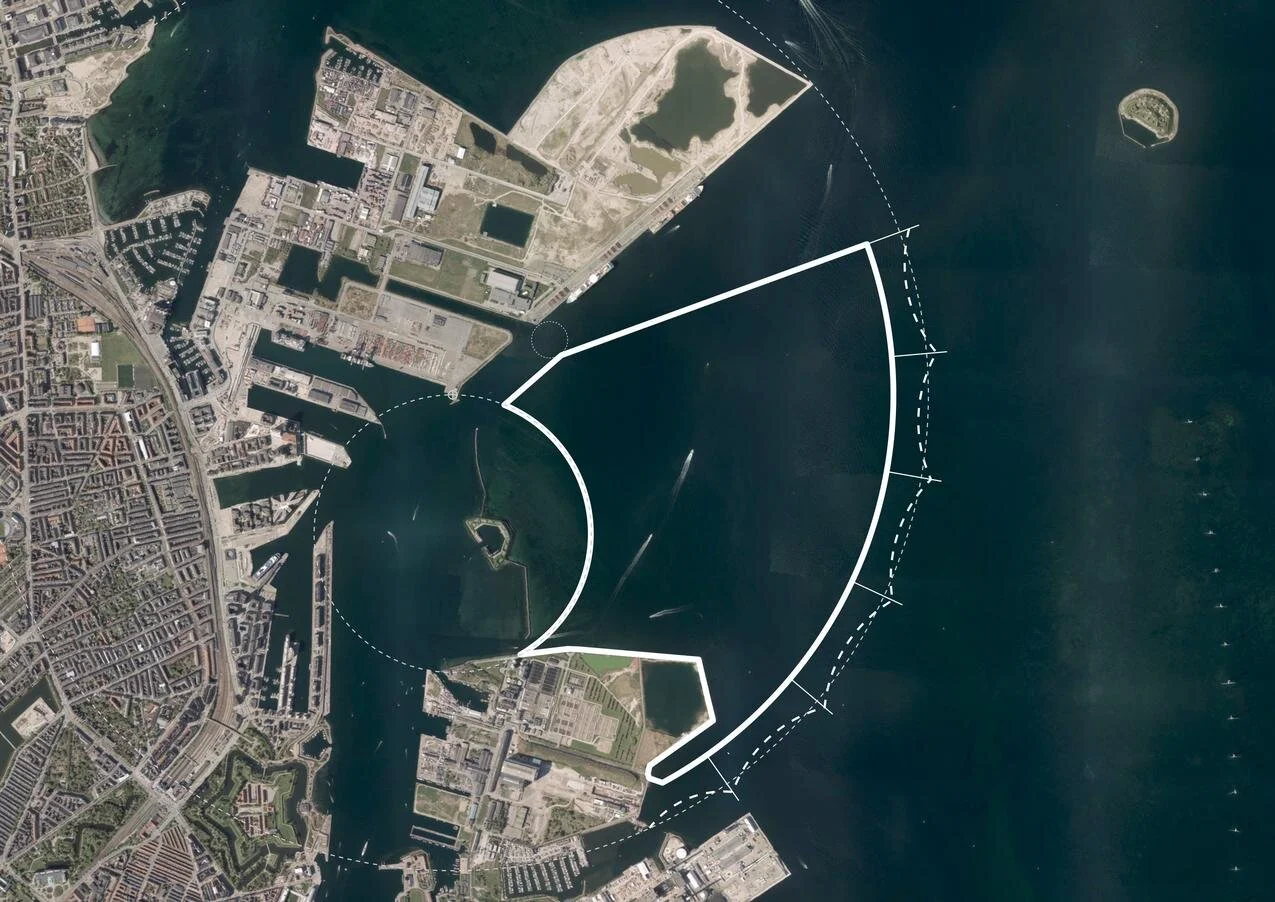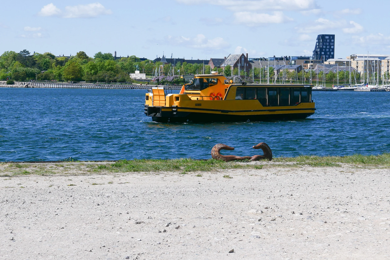In 2004 Copenhagen had 136 hotels that provided 4.9 million nights for hotel guests and in that year 250 cruise liners called at the port bringing an annual total of more than 350,000 passengers to the city. Back then, there was no such thing as Airbnb … that only got going in 2009.
And by 2009 that figure for overnight stays in hotels in Copenhagen had risen to 20 million overnight stays and by 2019 risen again to 29 million and that is predicted to DOUBLE by 2030.
In 2019 there were 940,000 passengers "welcomed" to the Port of Copenhagen but the increase in the number of passengers on ships docking here is rising fast. A new fourth terminal at Oceankaj out at Nordhavn will provide facilities for even larger ships - ships with more than 5,000 passengers - so, despite the drastic impact of the Coronavirus pandemic and despite the incredibly negative press with pictures and news programmes about passengers trapped in infected ships all over the World, it is still hoped that the number of cruise-ship passengers doing a stopover in Copenhagen will increase and at a significant rate.
Exact figures for the number of tourists staying in Airbnb accommodation in the city is difficult to find on line although one site has a map showing 26,016 properties in the city that were listed at the end of last month.
That number surprised even me.
Just 4,712 of those listings are for a room in someone's home - the original idea behind Airbnb - but 21,766 are for renting the whole home - houses or apartments.
It seems to be impossible to work out exactly how many tourists are staying in Airbnb properties at any one time and Airbnb is no longer the only player in that business. It is also clear that owners and certainly Airbnb themselves have absolutely no idea how many people will actually occupy a place … they know only the number of beds advertised but can’t know how many are in them or sleeping on the sofa or the floor.
Some of these properties are owned by someone travelling or working away for a fixed time and let their property to someone to take care of it and bring in a modest income and that is fine but exactly how many of those properties registered with Airbnb are owned commercially to exploit what, for now, looks like good returns from short-term rental income? How many long weekends equals 12 months?
The reality is that all, apart from rooms let by an owner in their own home, are homes that should be for permanent residents of the city but are no longer available for long-term rent or to own. By a rough calculation those 21,000 properties could be homes for 30,000 people or maybe more …. about the same number of people that should be housed in Lynetteholm …. the island that will be reclaimed from the sea at considerable expense for new housing and new jobs. Seems sort of crazy.
For three years I lived in an apartment block where there were 16 Airbnb lets around the courtyard. Many people came, stayed, went without a problem. Often the only obvious nuisance was the sound of travel-case wheels being dragged over the cobbles in the early morning or in the evening as people headed out to the metro for the airport … you can always tell which wheelie bags are incoming Airbnb just from the noise because they stop at regular intervals to consult a phone map or the app with details of how and where to get the key. Is there no such thing as quiet wheels for rough surfaces and what happened to the days when people packed just what they could carry on their back?
But there were also bad weekends such as the one when two separate groups, with balconies on either side of the street and just a few metres along from my bedroom window, decided it would be fun to share and exchange music by blaring it out turn by turn across the street from their separate all-night parties.
And I now live in a building with just four apartments but one Airbnb listing, though thankfully that is the smallest in the block and let infrequently, but next door the building has three large apartments and all three seem to be let short term and I can tell you that, although with lockdown tourists may be rare, owners are now finding new ways to bring in income and out of the last six weekends, four have had all-night parties and by all night I mean all night with one cove, drunk or stoned or both, still shouting obscenities and witticisms to anyone and everyone walking past until 6am from a balcony just 2 metres from my bedroom window and this last weekend was the worst with very loud parties on Friday, Saturday and Sunday and with none of them starting until midnight. And by loud I mean very with women screaming for what sounded like a competition and I'm someone who can and does sleep on any train or bus or deck of a ship … the person who, notoriously, muttered and turned over and snuggled up to the warm funnel of the ship (not a euphemism) and slept through a volcano erupting with everyone up on deck to watch and ooh and ahh at an amazing spectacle where I was there but wasn’t.


