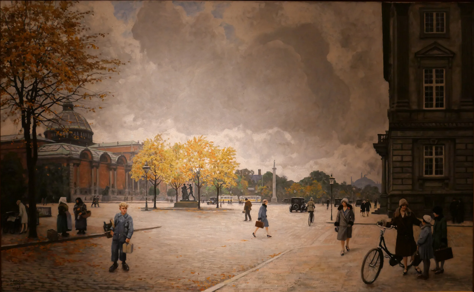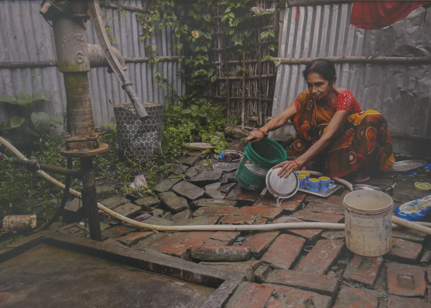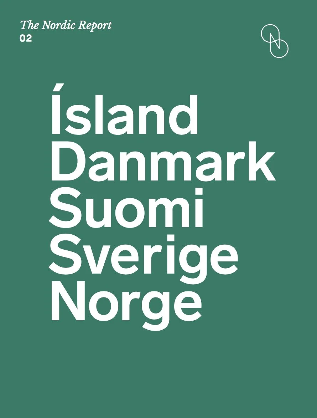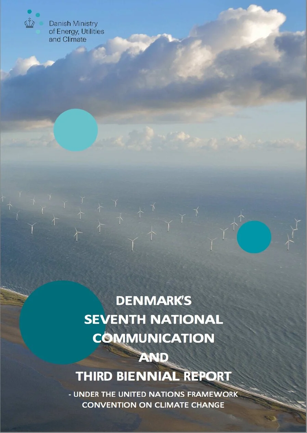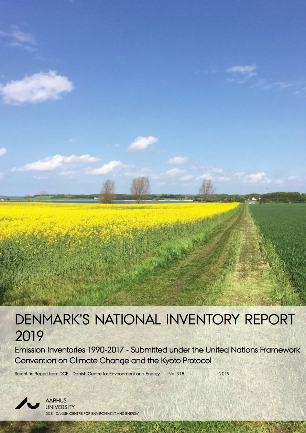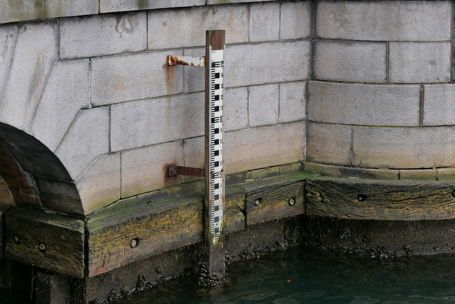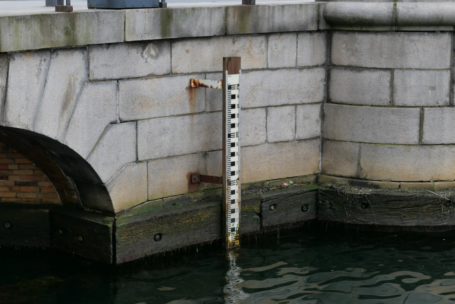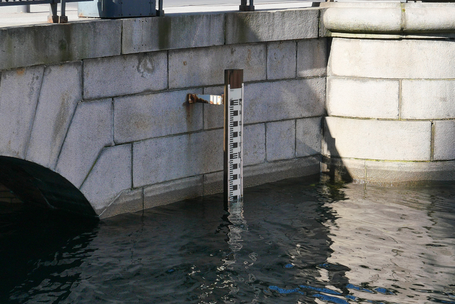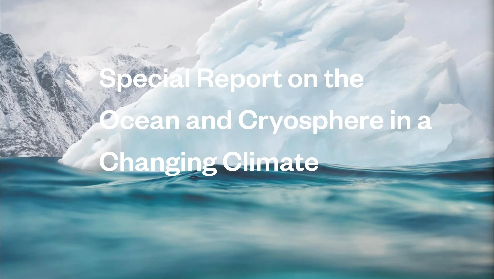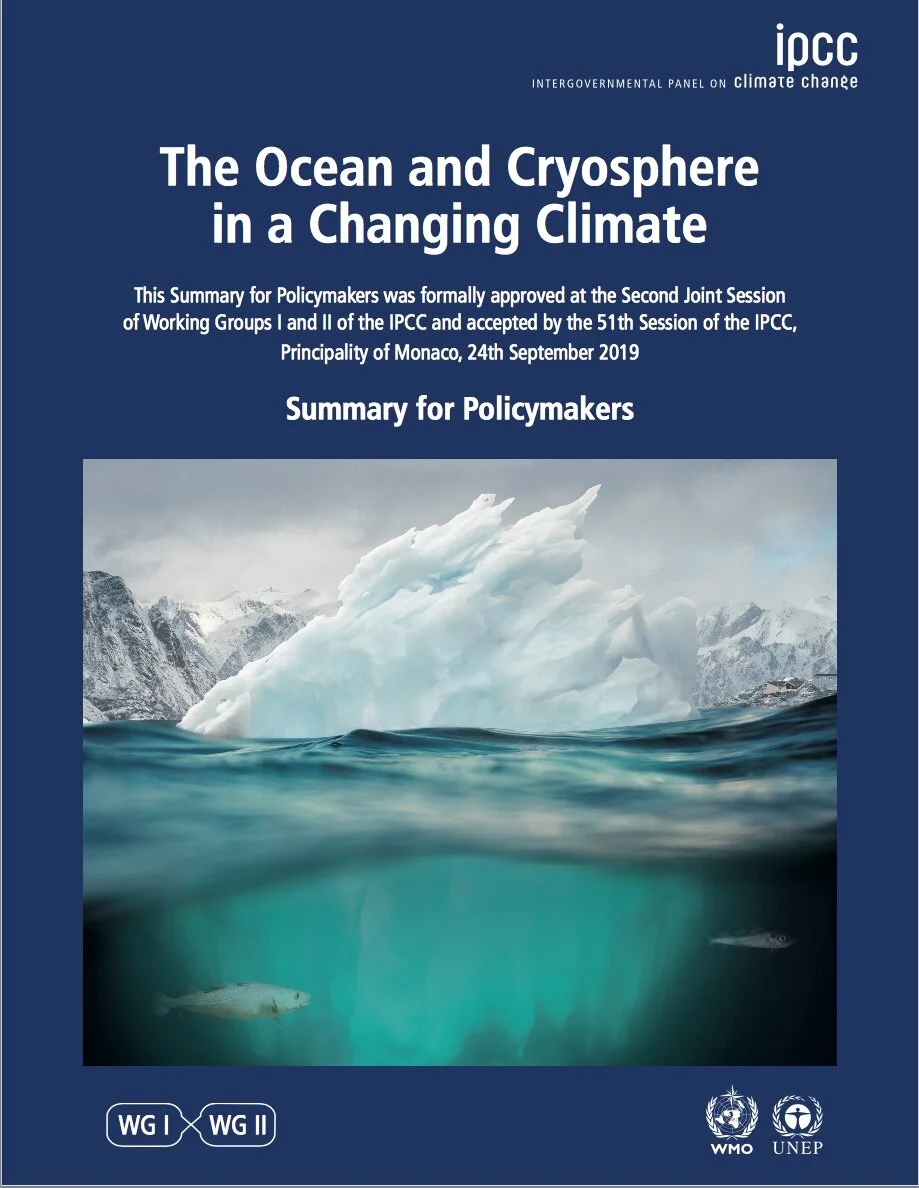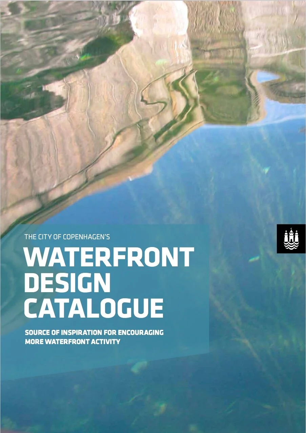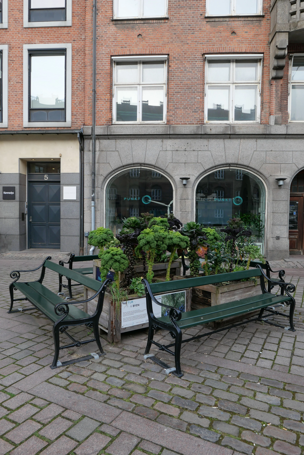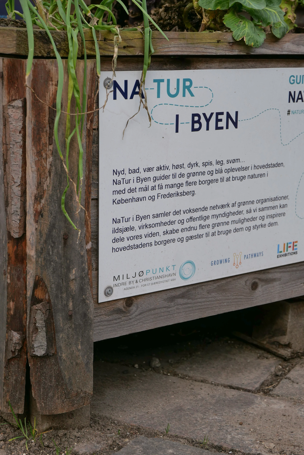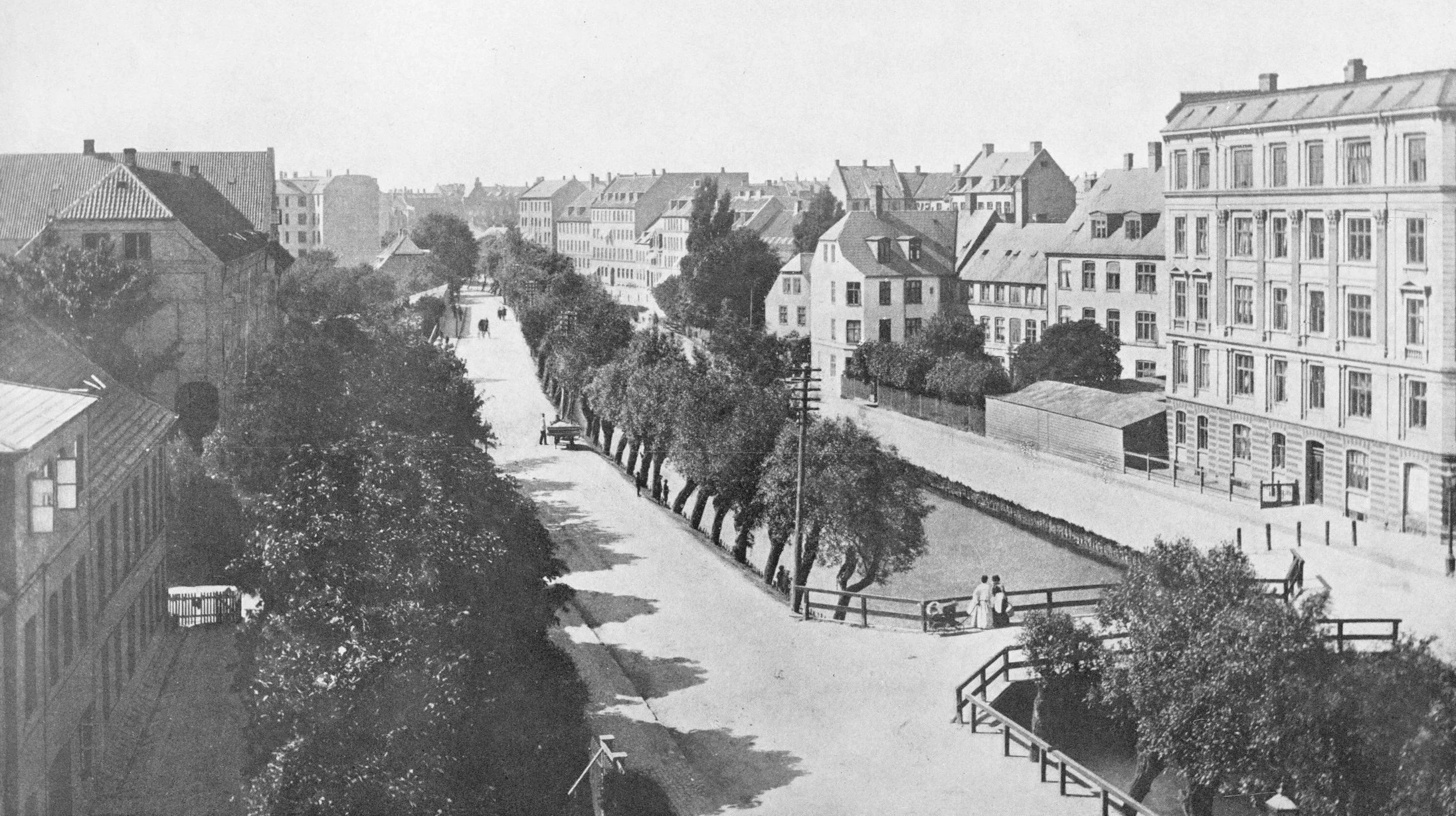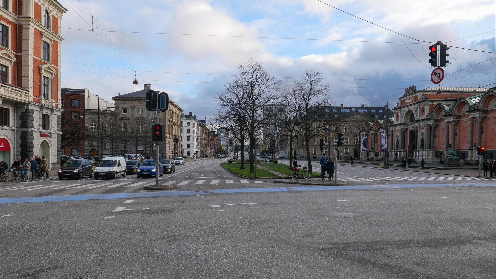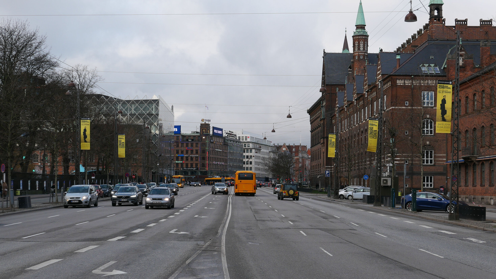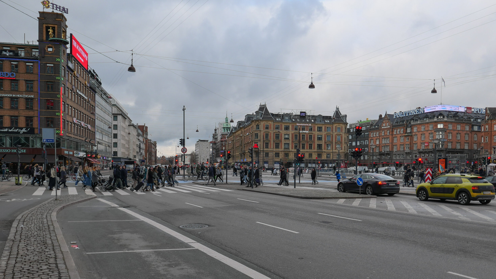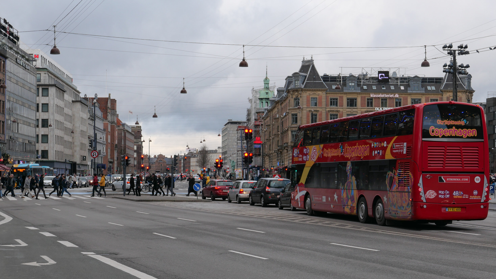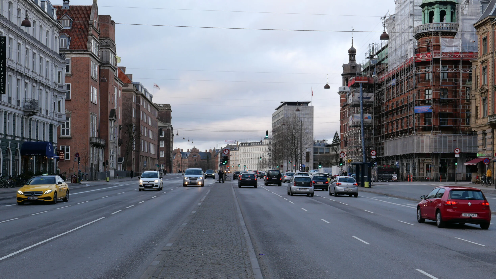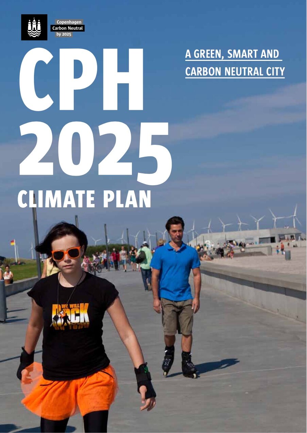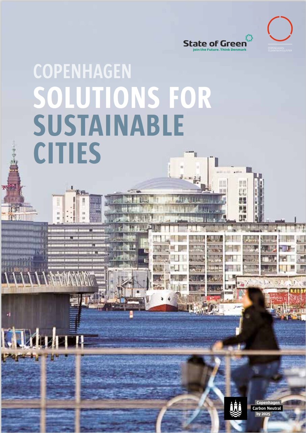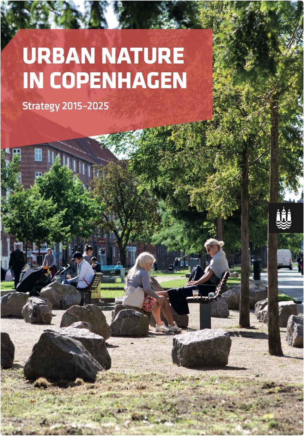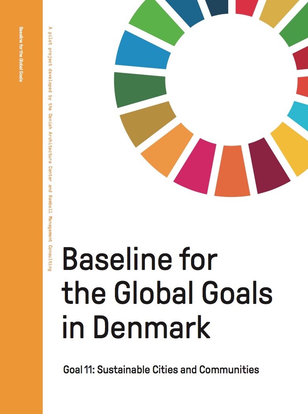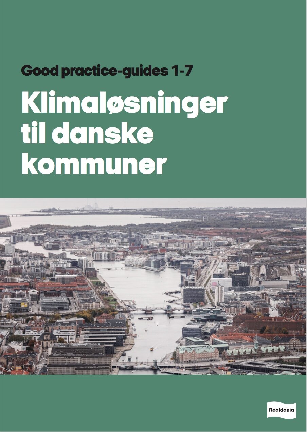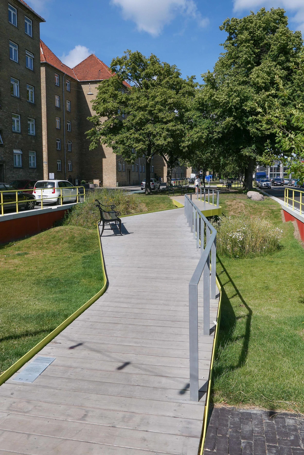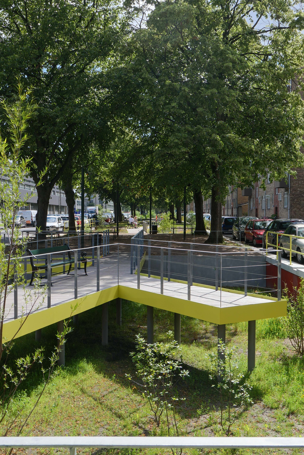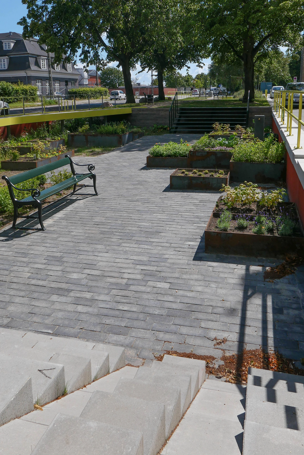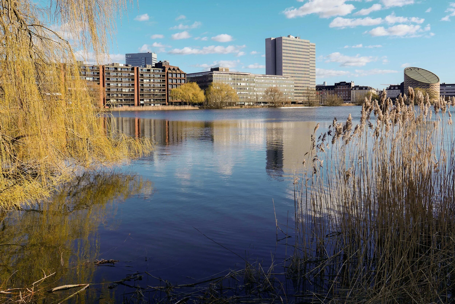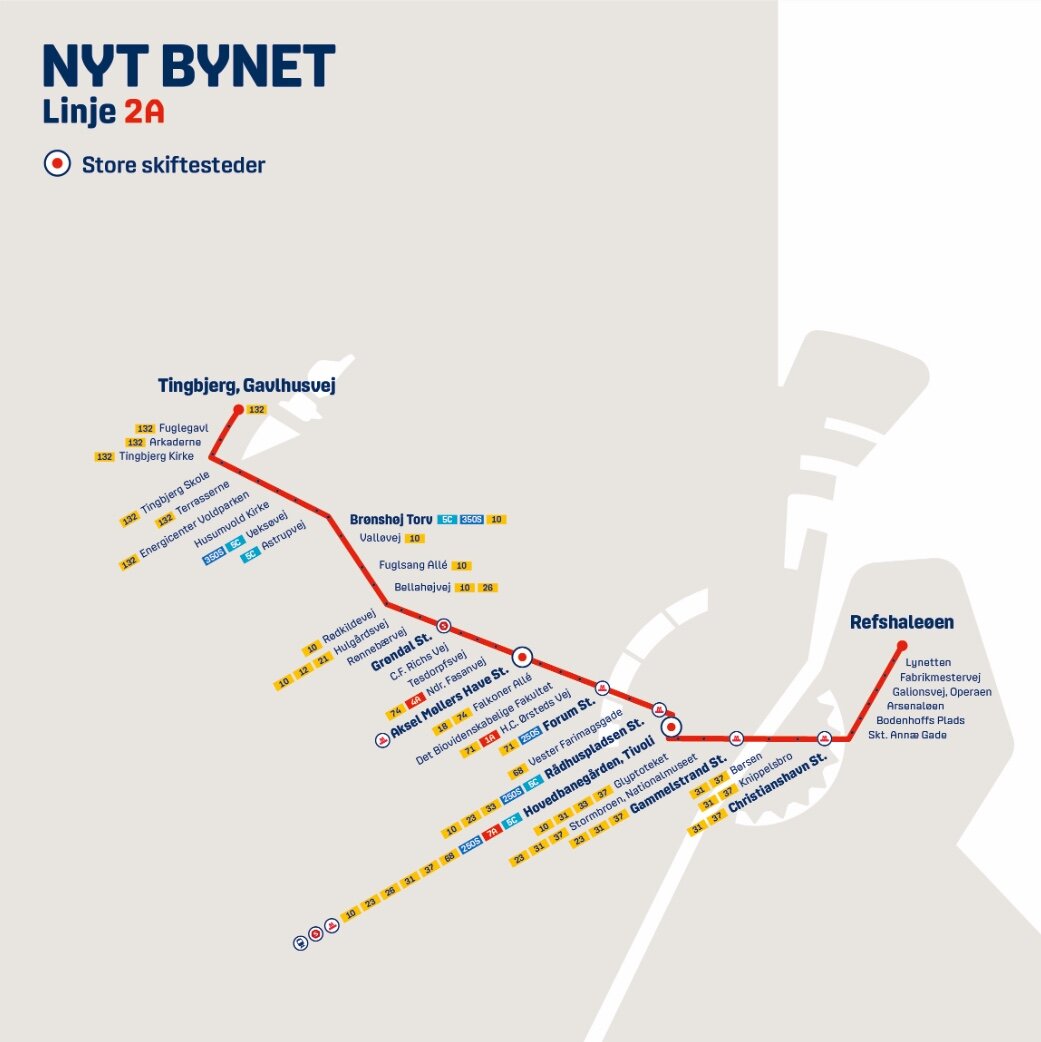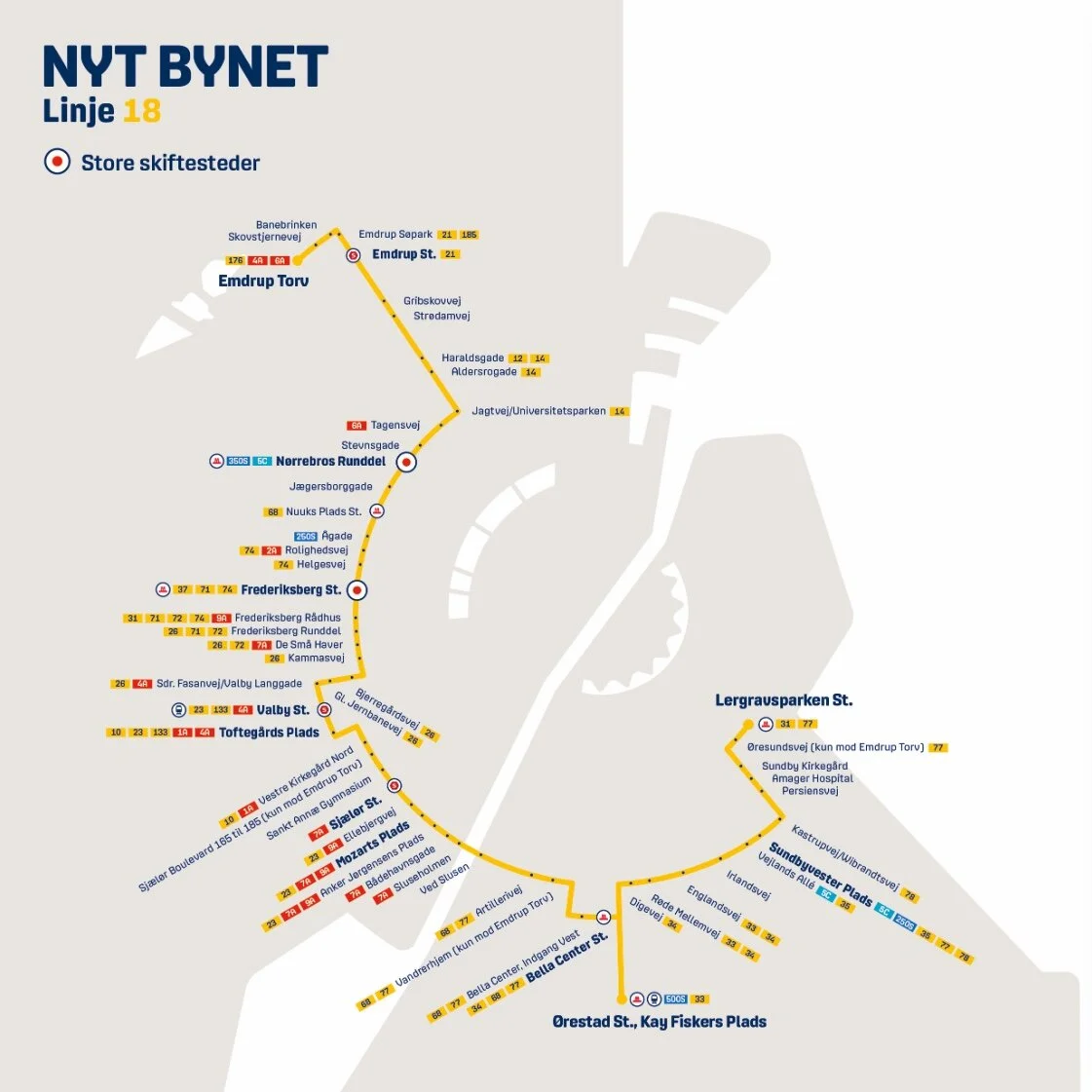another scheme for the cinema site
/Another scheme has been submitted for the site of the Palads Teatret in Copenhagen.
This design, from the Bjarke Ingels Group, has a series of massive blocks that are stacked up but offset to follow the curve of the railway and of Hammerichsgade that together mark the west side of the site.
At the lower south end is what looks like an open amphitheatre that would step back and up from street level but it would face what is now a very busy road and would look across to a less-than-attractive block at the back of the Axelborg building.
At the north end of the proposed complex, these blocks would be stacked so high as to be as tall or taller than the tower of the SAS Royal Hotel nearby so - like the other scheme for a series of tower blocks bridging the trench of the railway - it would throw a deep shadow over streets and buildings to the west and north and would certainly dominate and interrupt the skyline from many parts of the historic city centre. Is the design really that good to be that intrusive?
The design of the exterior appears to be a stripped-down, simple and open white framework - a relatively elegant variation on international modern - but it could be anywhere - so it hardly seems to be site specific, apart from the curve, and, if it could be anywhere, then why not anywhere but here?
And there could be 12 cinema spaces within the building although that is hardly obvious from the exterior but then that is hardly surprising because the cinemas will be in the basement to free up valuable rental space where tenants will pay for their views out.
There is that overworked phrase about form following function in good design but it is still useful when turned the other way round because, in many situations, buildings are better when their function is reflected in their form. Cinemas now, since the arrival of the multiplex, are smaller and, in any case, cinemas, from their very function, have little relationship to the world outside once you are inside - detachment from the real world, some would argue, is a crucial part of going to the cinema - but this looks like an office block paying little more than lip service to being an entertainment complex.
In some locations this would not matter but here, just west of the city hall, the commercial life of the city has always existed alongside major venues for popular entertainment so this is or should be downtown offices alongside Times Square night life where the city made its money and spent it.
National Scala, a complex of restaurants and tea rooms and concert halls - the building that was on the site of what is now Axel Torv - closed in the 1950s but the amazing Cirkus building from 1886 survives across the square from the cinema site and, of course, Tivoli is just a block away.
Redevelopment of this site should be a reason for trying to not only revitalise the area but also to pull it together in a coherent way but, in the design shown here, this building would completely dominate the view from the entrance gates of the Tivoli gardens.
Surely there has to be a comprehensive development plan for this important but now rather vulnerable part of the city, that should re-establish the links between the fragmented areas of public space and should set parameters for what new buildings can or should be allowed, because each of the recent developments have gone their own way and that has meant destruction by an unrelenting attrition from developers.


