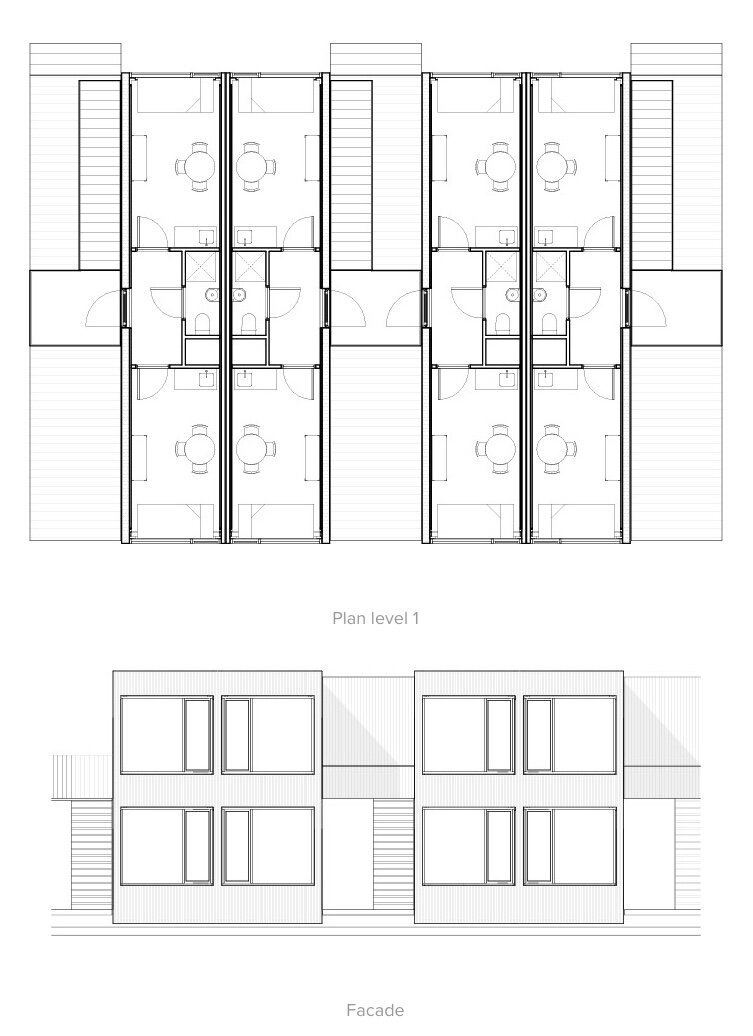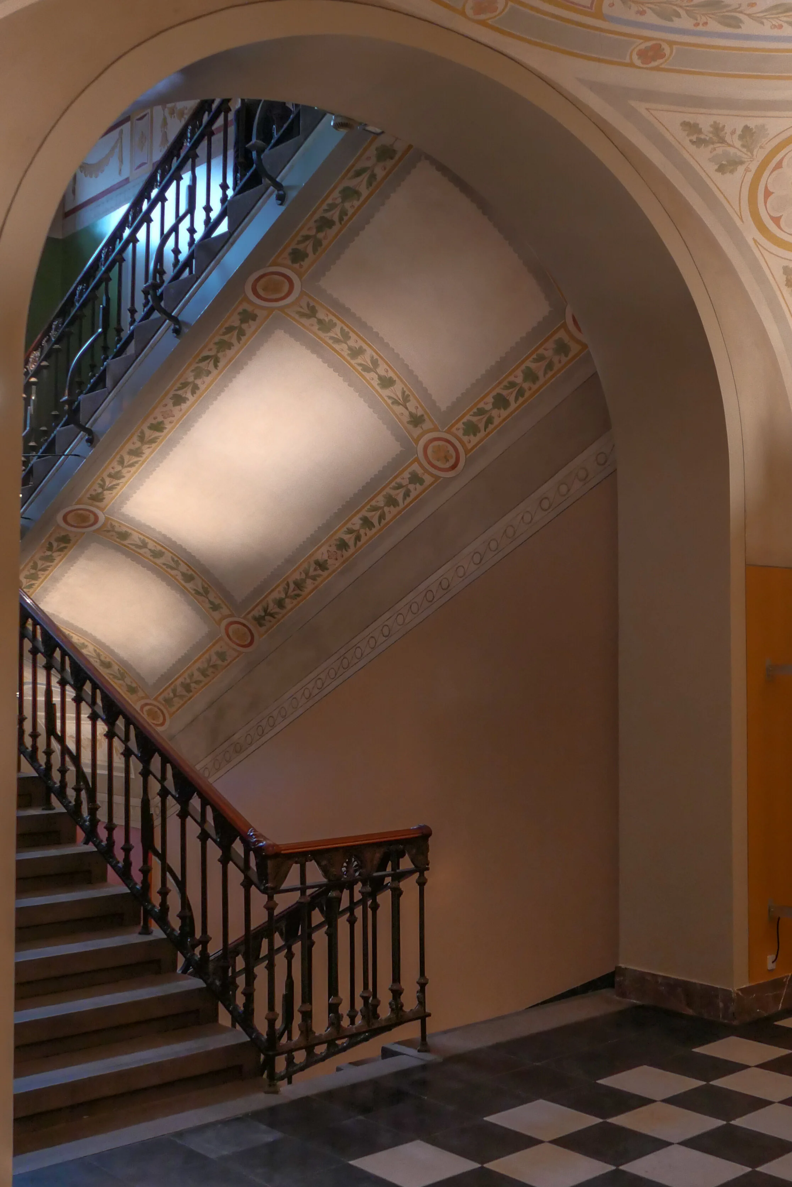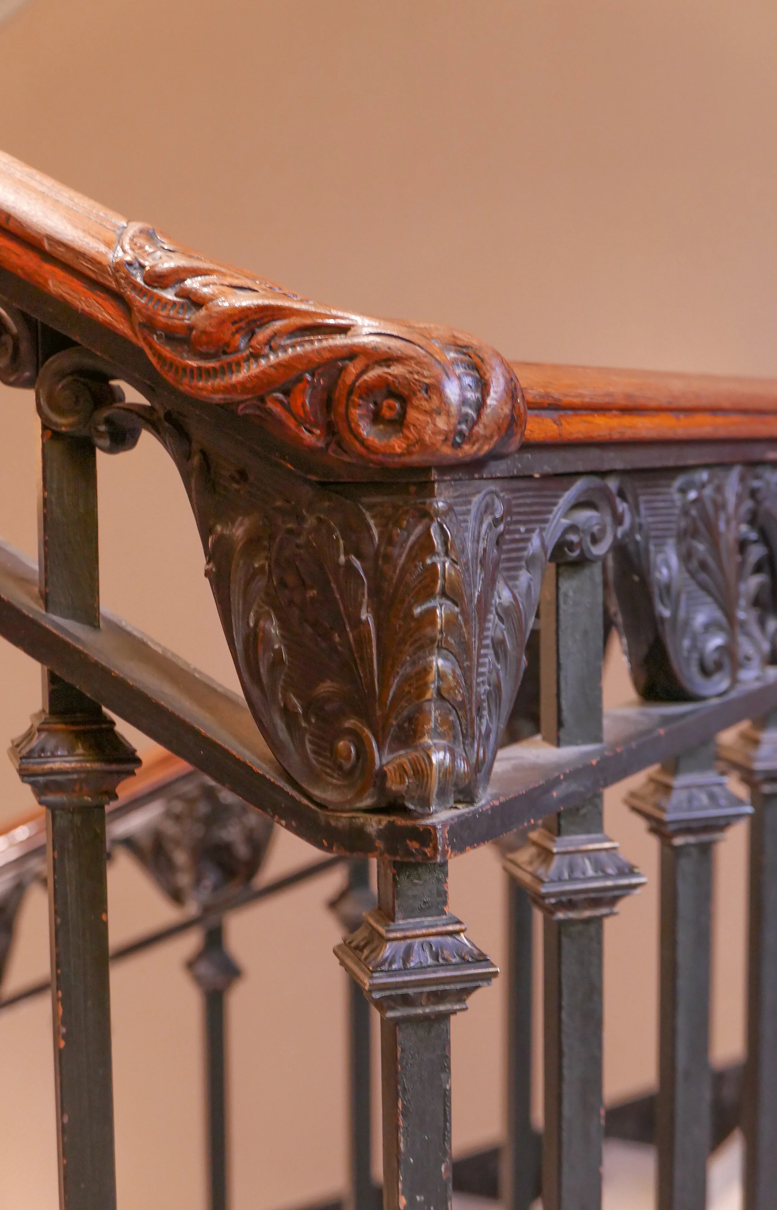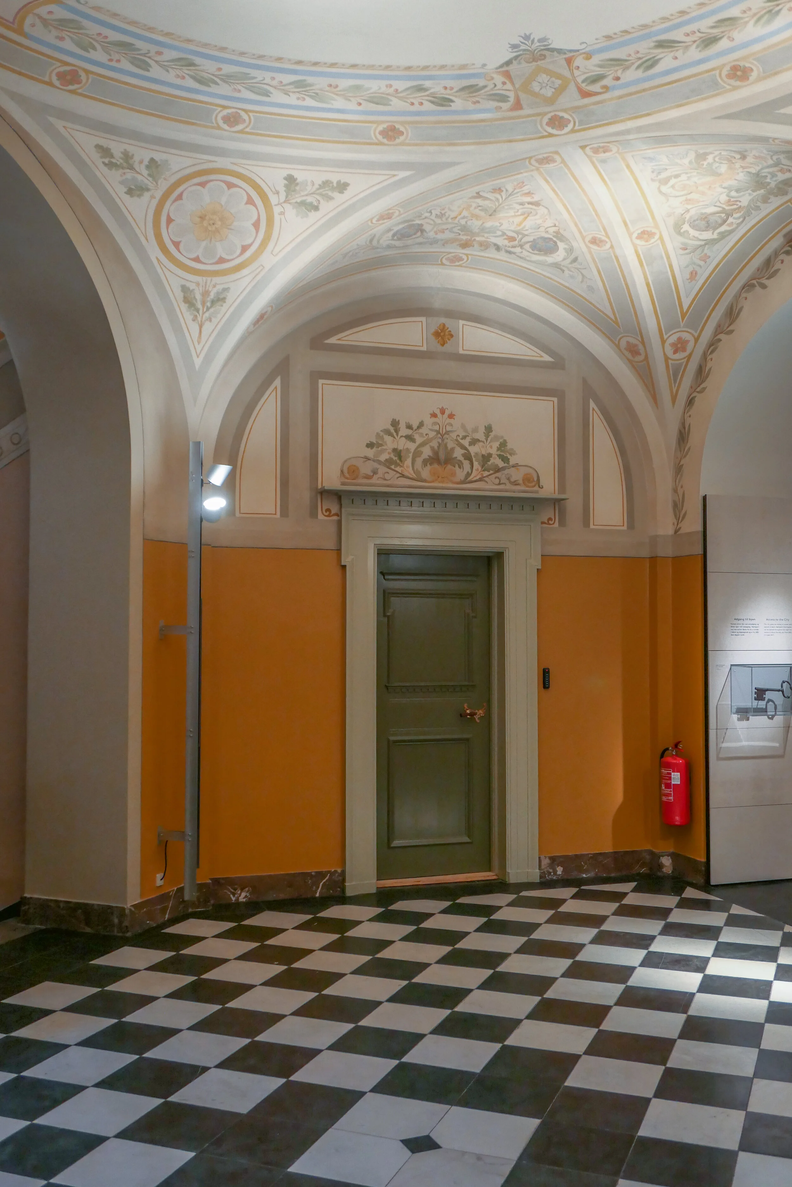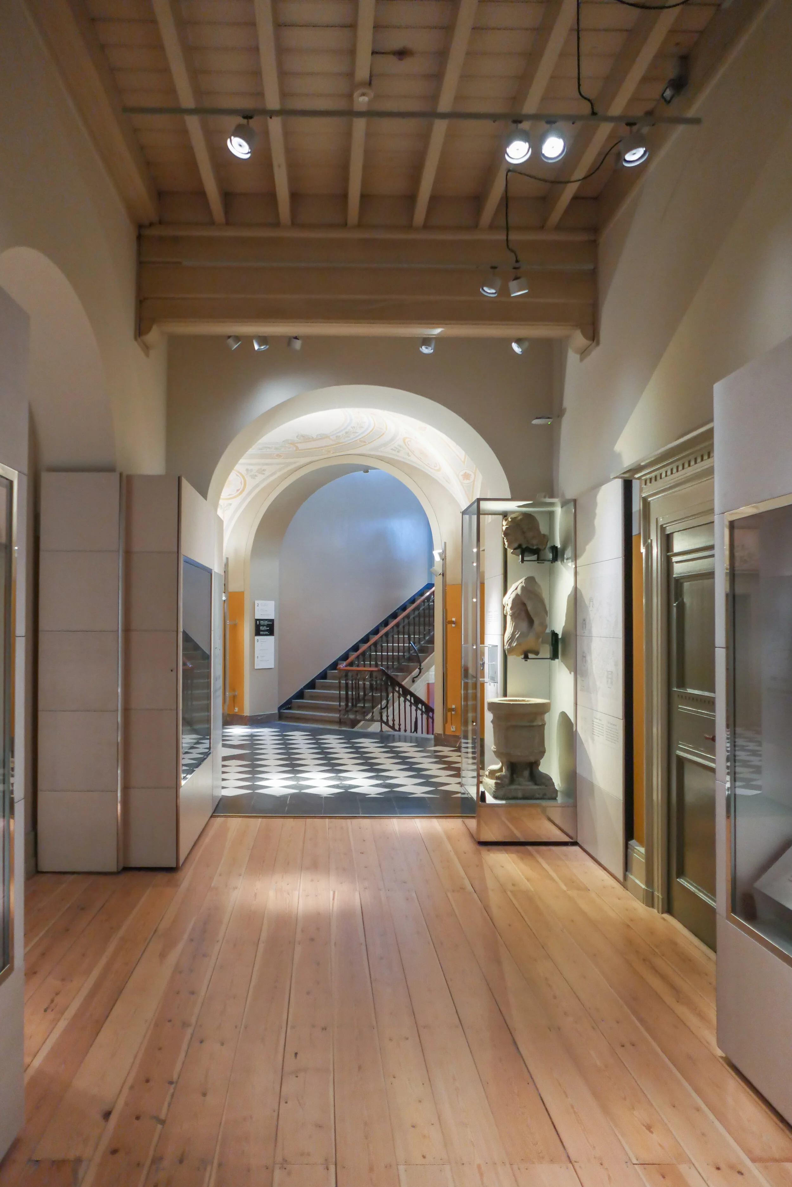Bygningspræmiering / Copenhagen Building Awards 2020
/Winners of the Copenhagen Awards for Architecture for 2020 were announced on 29 April.
These awards date from April 1902 when Copenhagen city council voted and agreed to make awards annually for "beautiful artistic designs for construction projects on the city's land."
There had been discussions with the Association of Academic Architects about creating an award that recognised the best designs for new buildings in the city but, from the start, the city council understood the importance of the historic buildings in Copenhagen so one function of the awards was to encourage the design of new buildings of an appropriate quality to stand alongside those historic buildings. They went further and decided, from the outset, to consider awards for the restoration of existing buildings or to recognise improvements to the townscape that provided the best and most appropriate setting for those historic buildings.
Nor did the awards focus just on major and prestigious buildings but over the years they have also recognised the best private houses; new apartment buildings and commercial buildings; factories and schools in the city.
For 2020, eight buildings or projects were nominated and of those, five have been recognised with an award and one of the five, Hotel Ottilia, was selected by public vote as an overall winner.
The Award-Winning City, Hans Helge Madsen and Otto Käszner
The Danish Architectural Press 2003
Hotel Ottilia, Bryggernes Plads, Carlsberg
Arkitema Architects and Christoffer Harlang
There are two old brewery buildings here - the malt 'magazine' by Vilhelm Dahlerup completed in 1881 and, at a right angle, a long building from 1969 by Sven Eske Kristensen called Storage Cellar 3, although it was actually a large warehouse on five levels. It is faced in brick but is perhaps best known for a series of large gold roundels or shields on the outside.
These have been retained on the east side towards a narrow lane but with new tall thin windows cut on either side. On the courtyard side, towards Bryggernes Plads, the roundels have been removed and replaced with large round windows.
The roof was rebuilt to create a new restaurant - a large glass box with extensive views over the city - although this has been done well and from the ground is not obvious as a large addition.
CPH Village, Refshalevej 161, Refshaleøen
Arcgency
landscape by Vandkunsten
Housing with accommodation for 164 students on land at the north end of the harbour that was a shipyard but this area will not be developed for around 10 years so that gives the housing a fixed but feasible life span.
There are two lines of housing … one along the wharf of a basin and the other in line behind and parallel to create a narrow street that is the main access point to the units, and provides some privacy for the residents, as the development as it is in a large and open public area. The street arrangement and also helps foster a stronger sense of community.
Former shipping containers are set as blocks of four, two on two, with narrow spaces or 'courtyards' or terraces between them and with staircases to the upper units but also providing semi-private outside space for plants or for sitting outside to overlook the street or the water.
Each container has a bedroom/sitting rooms at either end, with large windows and their own kitchen area, and with a lobby and shared shower/toilet at the centre. There is also a large community space in the development with a communal kitchen, a meeting area and a laundry.
Insulation and new facing have been applied on the outside so the interiors retain the corrugated metal of the container. The individual space is relatively small but there is a good ceiling height of 2.92 metres. All materials can be recycled but the design and finish is of a high quality so that the units could be relocated.
There is a strong sense of human scale and a strong expression of the ethics of sustainability. There is a swimming area at the inner end of the basin - so a clear and easy connection with the recreational use of the water and the Refshaleøen food market, breweries, restaurants and galleries are nearby.
Klarahus Produktionskøkken, Agnes Henningsens Vej 1-3,
De Gamles By
Anders Jørgensen and Erik Arkitekter
De Gamles By is a large area of nursing homes and hospital facilities with substantial buildings in red brick that date from 1892 and onwards. It is north of the lakes in Copenhagen, with Fælledparken to the east and Nørrebro to the west.
This new building is an extension to one of the nursing homes with a new kitchen and dining room.
External walls are mainly glass so people can see in and patients can see out to help break down any sense of isolation from the community.
The striking feature is a deep band of vertical planting above the glass with a good contrast between the industrial form necessary for a working kitchen for a nursing home and natural planting for an element of texture where otherwise there would have been metal or plastic cladding. The planting resembles camouflage - in part to reduce the impact of a relatively large building but also to form an appropriate link to the gardens all round the site that are used by not only patients and staff but also by visitors and even, on sunny weekends by local people.
There are community gardens and a petting zoo just metres away and it is an important and now well-established principle for civic buildings such as schools, libraries and here a hospital to remove barriers between the facility and people living in this area.
Elefanthuset, Thit Jensens Vej 4, De Gamles By
Leth & Gori
Not far from the kitchen is a former chapel that is now an activity centre and meeting place for patients with cancer.
The exterior has been carefully restored and the interior is a mix of historic features but with a clear use of modern materials and a strong palette of colours with natural wood to create a functional and practical but warm and friendly space.
photographs of the interior from Leth and Gori
Grøndalsvængets Skole Rørsangervej 29
JJW Arkitekter
Grøndalsvångets School was designed by the architect Victor Nyebølle and dates from the 1920s.
The school is an unusually long but narrow brick building that faces south and is towards the back of a large rectangular plot that slopes up from the street to the school. The building is at the centre of a grid of streets and apartment buildings that date from the middle of the 20th century and are mostly of three or four floors. The new buildings are on either side of the plot and run down from the front of the existing school to the street to form a new, large courtyard where there had been temporary buildings and a more traditional playground. The new ranges include teaching rooms on the east side and a new gymnasium and music centre on the west side.
These new buildings have high-quality and carefully-designed brickwork with pitched roofs that run down to the main street front where there are gables and the façade sets forward and back to create a good and well-proportioned frontage on a human scale and with a good domestic or vernacular style that makes the school deliberately very much a part of the area.
note:
There is a page on the web site of Københavns Kommune - under Housing, Construction and Urban Life - about the Building Awards along with information (in Danish) about each of the buildings.


