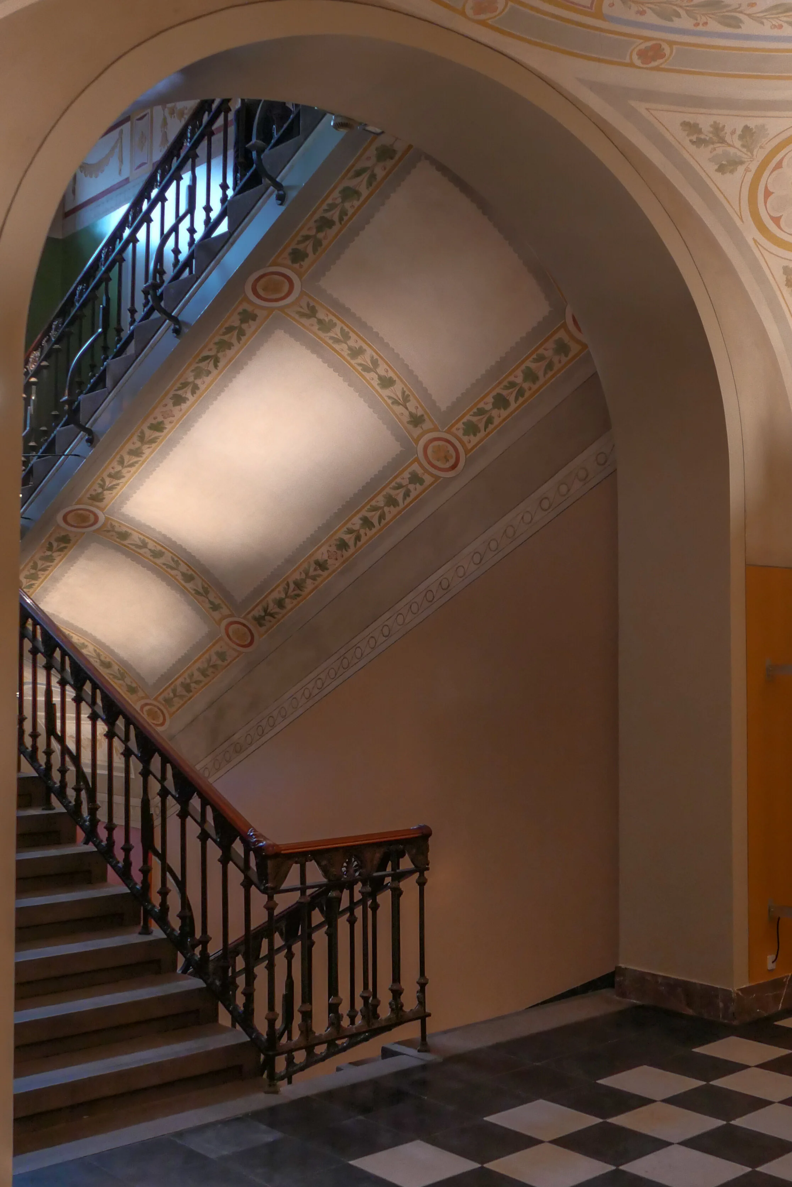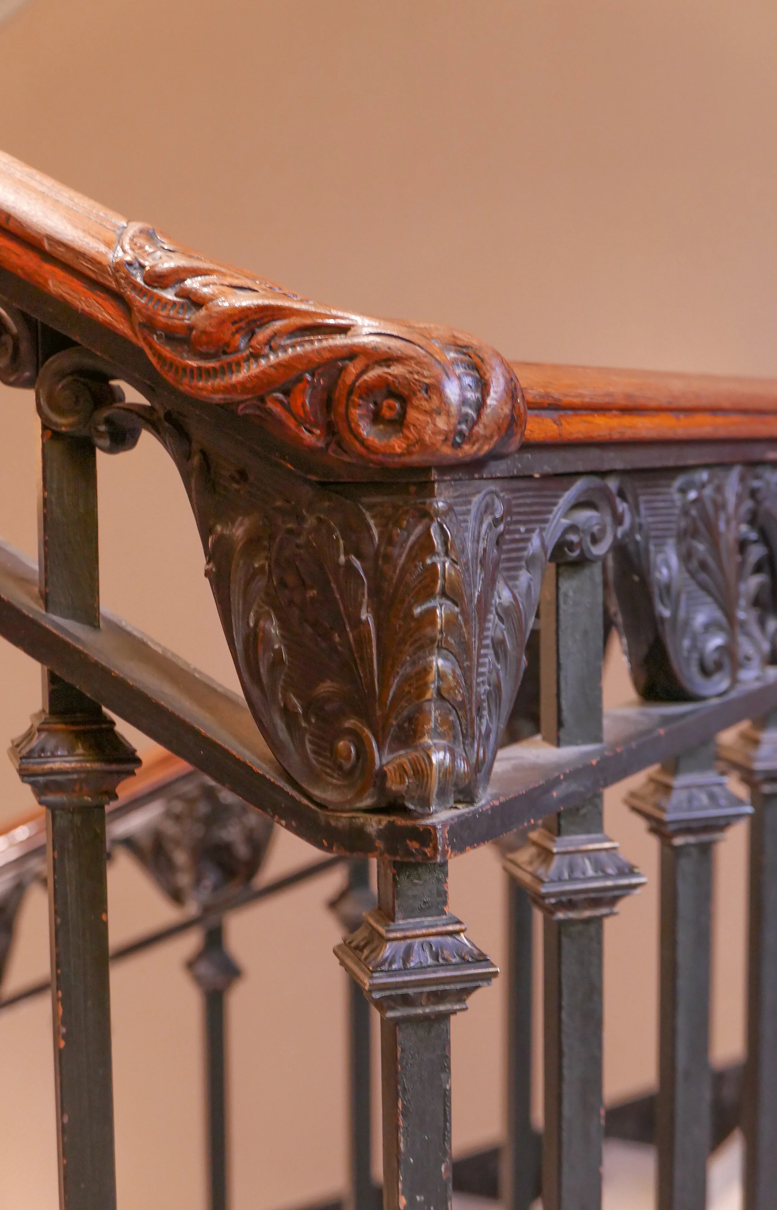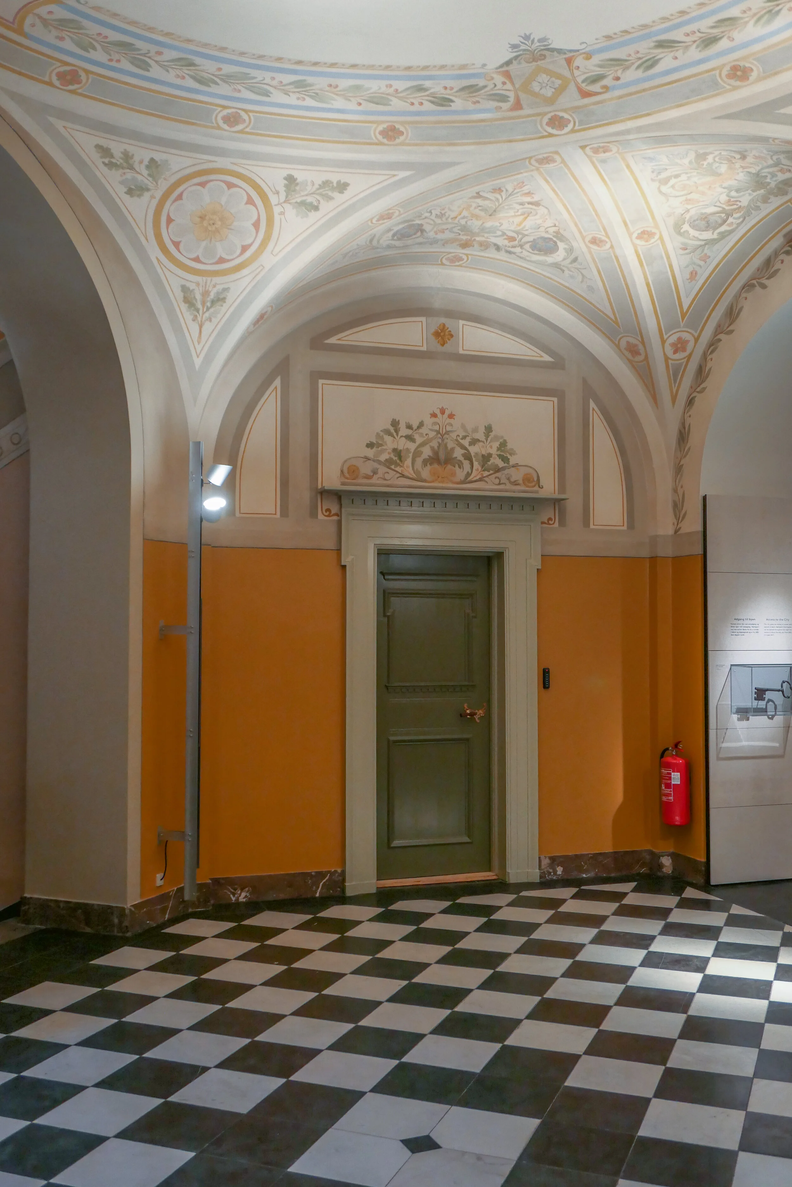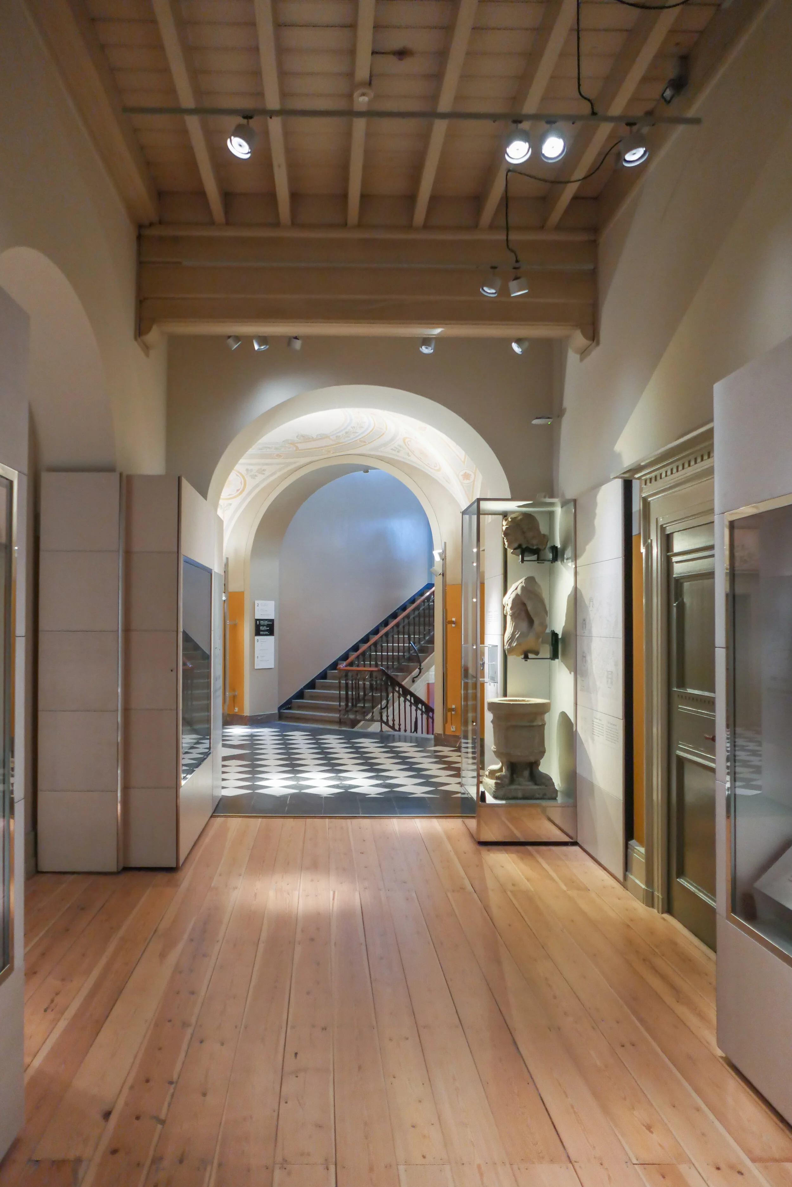Københavns museum / Copenhagen's Museum - the building
/Københavns Museum / The Museum of Copenhagen reopened on the 7 February in the restored buildings of the former Overformmynderiets in Stormgade just south of the city hall.
Established in 1901, the museum has an important, extensive and diverse collection that covers the history of the city and its citizens and includes important artefacts from the past …. with items recovered in archaeological digs around the city; maps; paintings; prints; documents and historic photographs.
Through the first half of the 20th century, the museum was in the attic of the city hall itself but in 1956 the collection was moved to 18th-century buildings in Vesterbrogade that had been the home of the Royal Shooting Society. The museum there closed in October 2015 although the archaeological responsibilities of the museum staff continued - they have, for instance, recorded archaeological finds uncovered during the excavation works for the new metro - and, of course, they have continued to curate the collection and archive while preparing for the completion of the new museum.
The new site includes extensive administration offices in an adjoining building and the museum has extensive new education facilities in the basement of the main building.
Completed in 1894, the building on Stormgade was designed by the architect H J Holm for the Overformynderiets - the trustee or guardianship office that, among other things, oversaw the affairs and money of minors …. children who were orphaned and inherited money before legally coming of age. In England the comparable organisation was probably the Court of Wards.
The building is at the corner of Stormgade and Vester Voldgade although the streets do not cross at 90 degrees and the slight angle may, in itself, have inspired the unusual arrangement of the building. The plot is relatively square and there could simply have been frontages to both streets with a courtyard behind but instead there are ranges running back from each street along the plot boundaries and that create an open courtyard at the street corner itself with a gateway set across the angle and in the inner angle, where the two ranges join to form an L shape, the corner is also angled across for the entrance doorway so the courtyard has a strong diagonal cross axis from the gateway to the entrance.
Inside, immediately inside the door, there is a tight but dramatic lobby just up from the courtyard level but then with an ornate flight of steps up to the main level and a stair hall with the main staircase that runs on back in that angle between the two ranges on that same diagonal axis.
Original decoration of the staircase and main rooms on either side was elaborate and this painted plasterwork and the painted ceilings have all been restored in the work to adapt the building as the new home of the museum. It makes the building itself a stunning part of the museums display with an important role in telling part of the history of the city.
The period of rapid growth of Copenhagen in the last decades of the 19th century and through into the early part of the 20th century was certainly one of the great periods for Danish architecture and design. After the city, for several reasons, decided to dismantle the banks and water-filled ditches that had surrounded and protected but constrained the growth of the city, there was an massive and impressive period of building construction with much of that being civic or public works. As large new suburbs of Vesterbro, Nørrebro and Østerbro were built outside the line of the old walls and gates, the circuit of the defences was replaced by a series of parks and major public buildings including, among others, a new National Art Gallery; a Botanic Gardens; a new College of Engineering; a new building for the Carlsberg collection of art and sculpture - The Glyptotek - and, of course, a new City Hall and all built over a relatively short period of twenty or so years.
The architects and designers of these buildings and the interiors they created looked back to the Renaissance and to France and, more important, back to the great period of Danish architecture around 1600 for inspiration but the ornate decorative work on the outside and in the interior of the buildings, is perhaps no longer as well appreciated as it might be. So the restoration of these rooms for the museum will, hopefully, lead to a greater appreciation of the period and they also show that modern lighting, uncompromisingly modern displays and absolutely contemporary furniture can fit well within such ornate interiors and that gives these earlier interiors an ongoing relevance.
The architects for the recent work were Leth & Gori and Rørbæk og Møller. On their web site Leth & Gori have photographs of the building in the early stages of the work that were taken by the museum to record where later subdivisions of spaces and blocking in doorways and so on were being removed and they show just what had to be done to uncover the original arrangement of the building. On the Rørbæk og Møller site there are images of the restored rooms but before museum displays were installed.
Design work for the exhibition displays and the panorama was by JAC studios with lighting design by fortheloveoflight.
Københavns Museum / Museum of Copenhagen
Leth & Gori
Rørbæk og Møller
















































