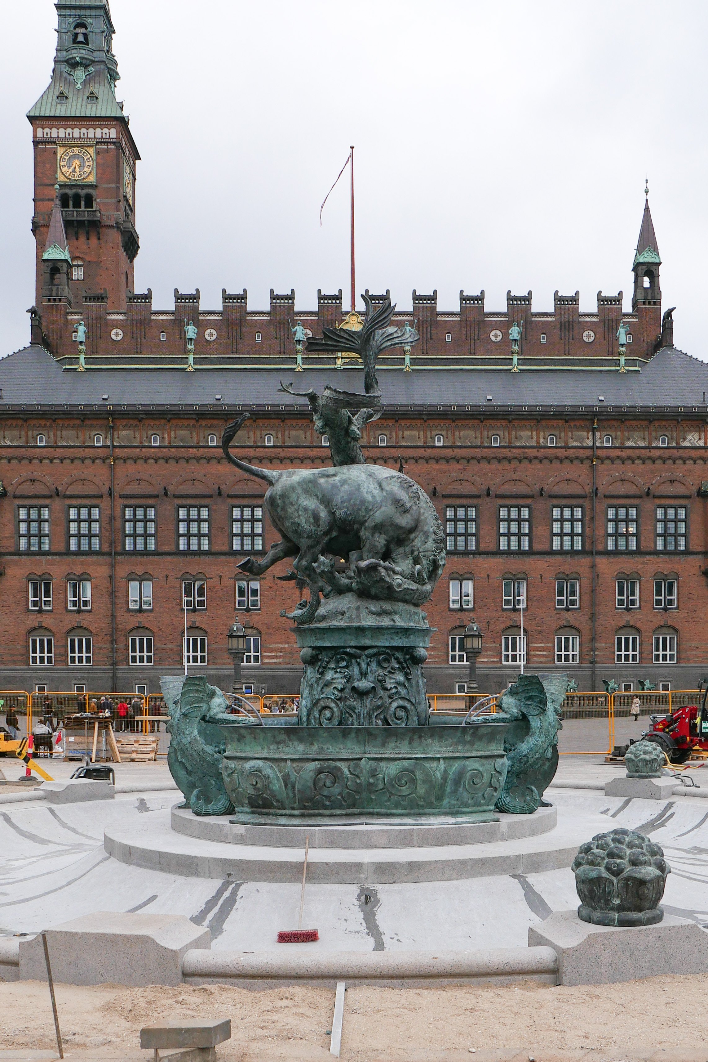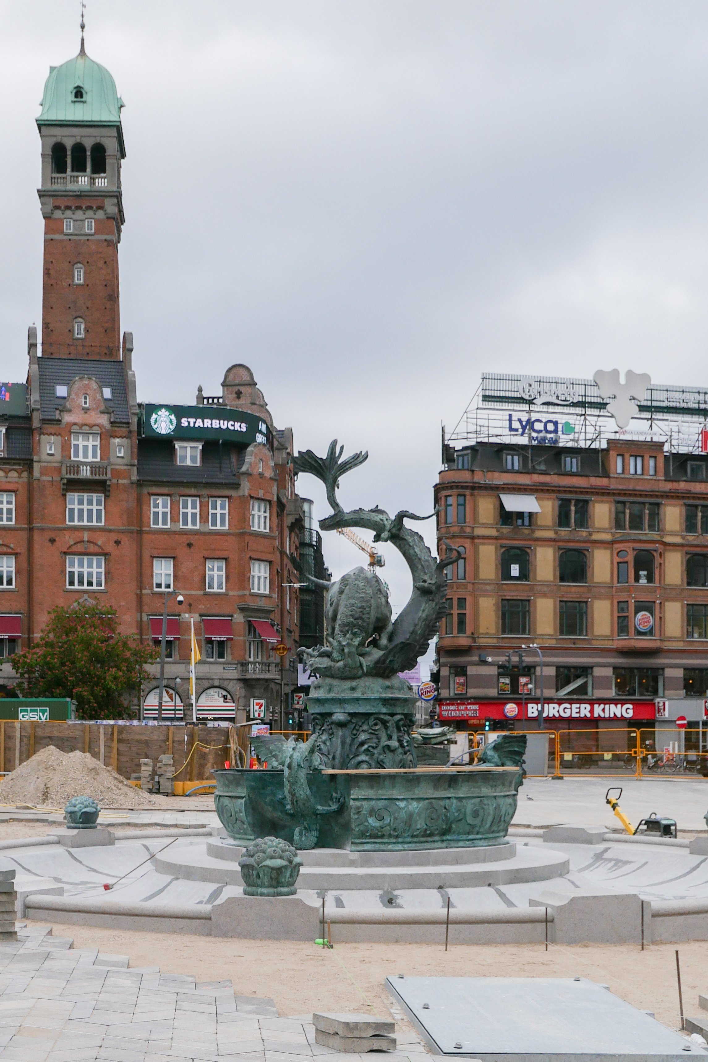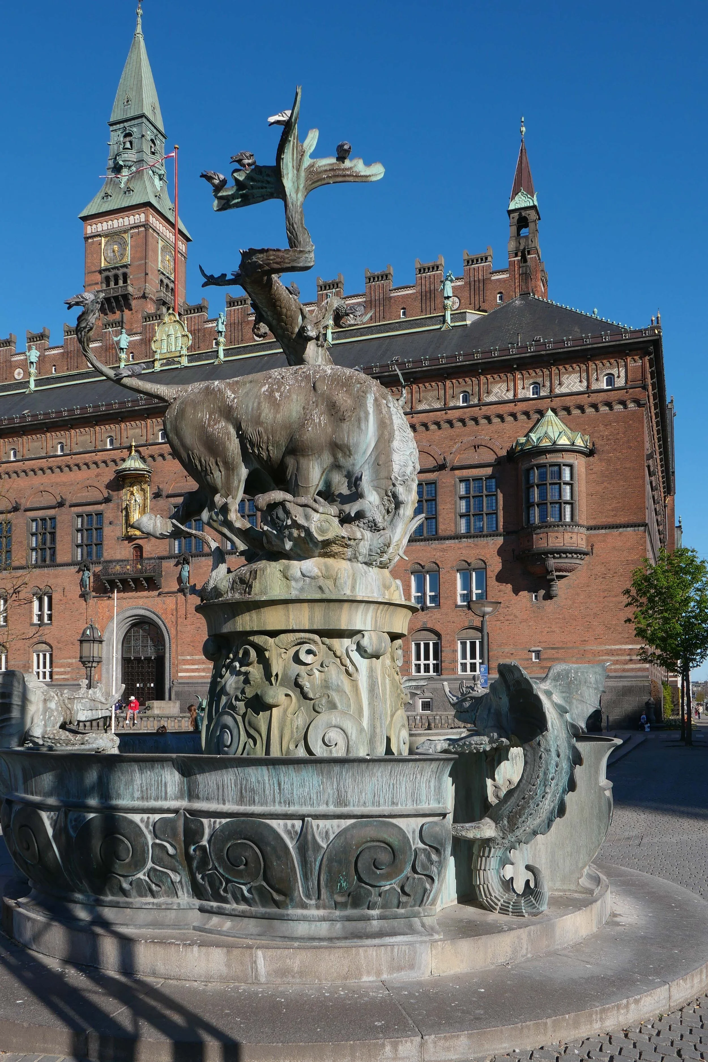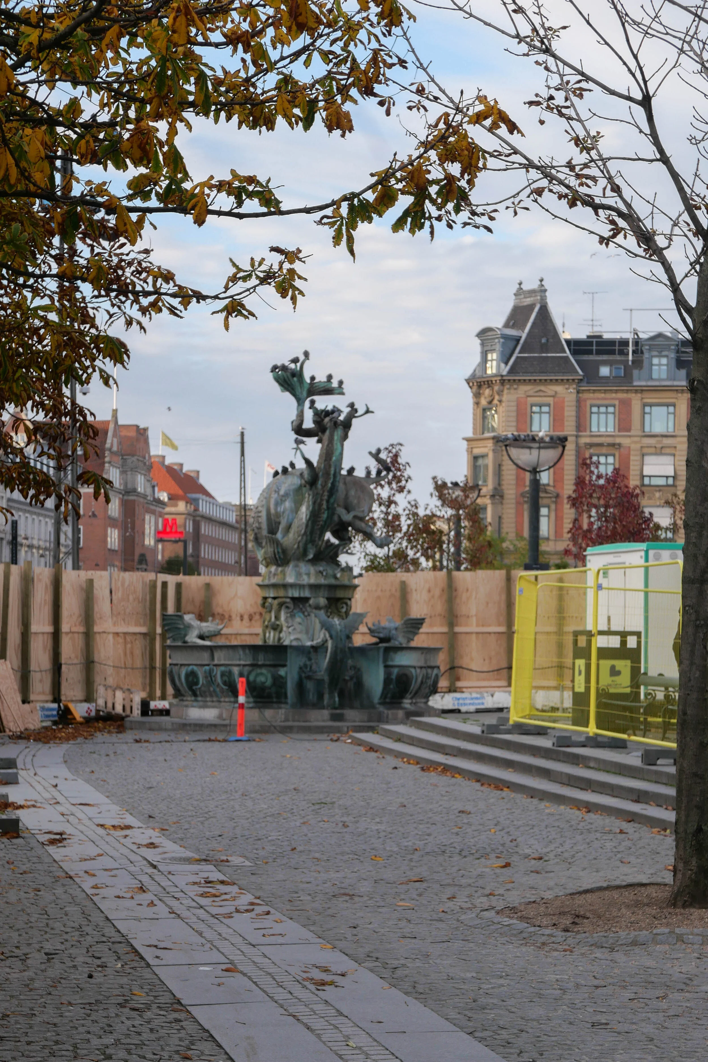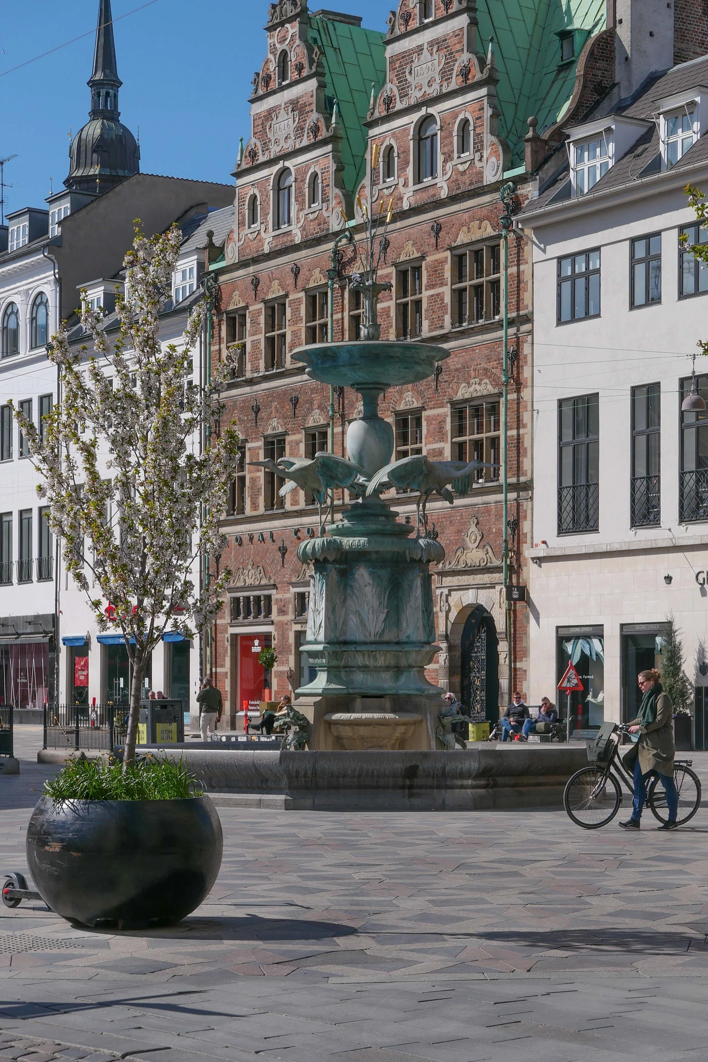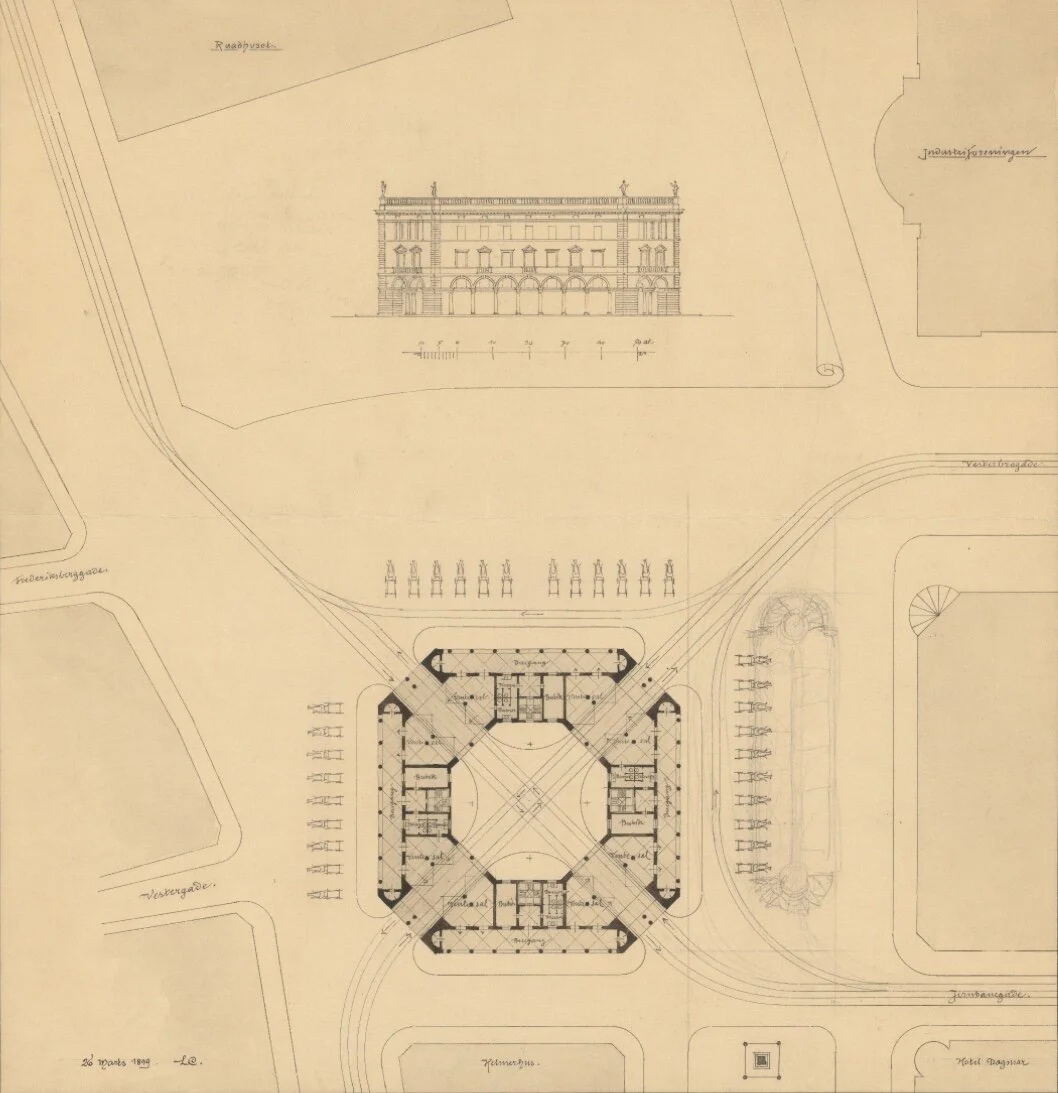Dragesprinvandet / The Dragon Fountain is back on the square in front of the city hall
/
Today, the Dragon Fountain was moved back to Rådhuspladsen and lifted into place at the centre of a shallow granite basin that reinstates an earlier form of the work.
By the time I got to the square, the bronze basin with the lower dragons clinging to its rim and then the upper sculpture of a dragon and a bull fighting were all in place and the compound was empty of people although an article in Politiken, in their evening edition, described just how many problems there had been through the day in getting the bronze work to drop into place over the centre of the granite basin.
In 1901 - when the fountain was first set up in Rådhuspladsen - it was in the south-west corner of the square, close to the city hall, but out to the west side.
In 1954, when Hans Christian Andersens Boulevard was established as a main and therefore wide road across the west side of the square, the fountain had to be moved in towards the city hall.
The square has seen major changes over the last couple of years with the construction of a station for the metro and after being dismantled and after it was restored, the fountain has now been given a new and more prominent position on the axis of the main entrance into the city hall and on the short cross axis of the square it is now in line with Strøget …. The Walking Street.
A post here - from November 2020 - when the fountain was dismantled and taken from the square for restoration - has more photographs of the fountain and more information about the design.
Once the fountain is connected to water and after all the paving has been reinstated then I should be able to take a picture-postcard view.
the Dragon Fountain is on the move again
2 November 2020


