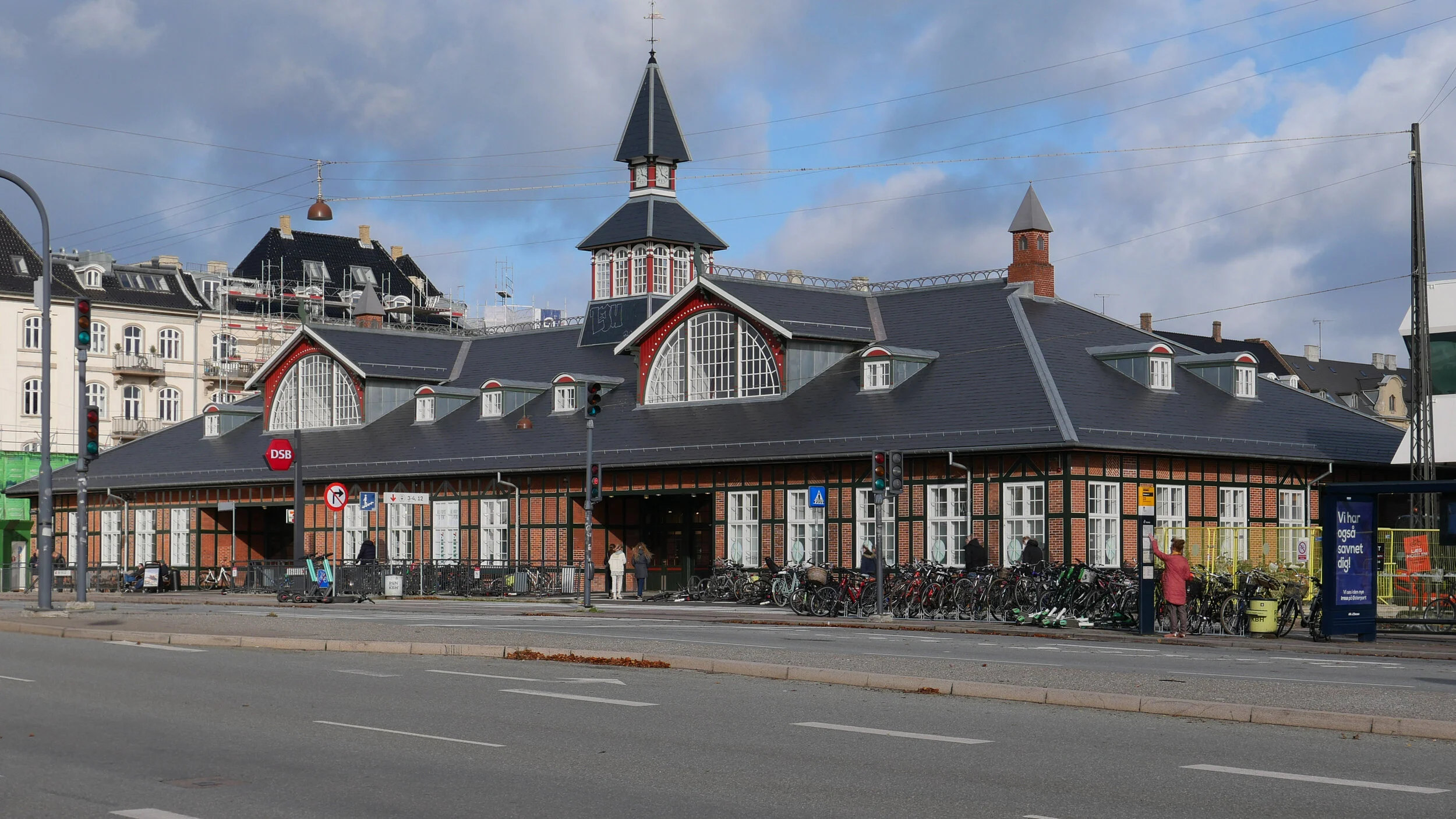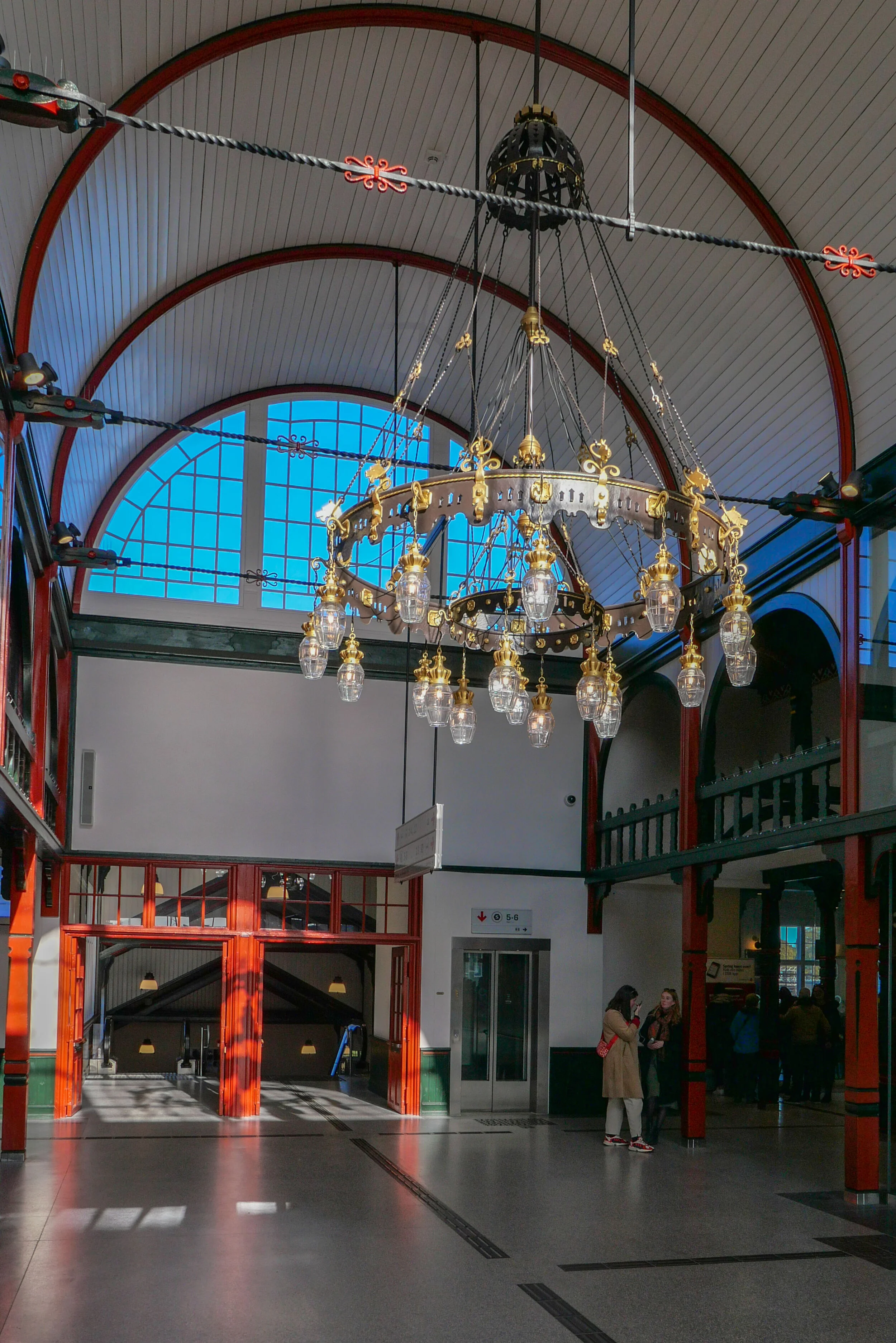restoration of the railway station at Østerport
/Østerport station is at the centre with its distinct hipped roof. The track to Klampenborg and Helsingør is to the north and the later tracks, along the line of the fortifications, to the south - the bottom left corner of the view. The road across the front of the station is here called Oslo Plads with the Nyboder houses to the south - the bottom of the view - and the edge of Kastellet - the earthworks of Kastelvolden to the right and the trees and lake of the public park of Østre Anlæg to the left. This was taken before work on the metro station was finished but the glass pyramids over the metro platform and the steps down into the station can be seen in front of the apartment building north-west of the station
photograph of the station from the marshalling yard to the south taken in 1896 - before building work was completed
the construction of the Boulevard line in 1917 to link Østerport to the central railway station. The corner of a building on the left is Statens Museum for Kunst with the trees of Østre Anlæg beyond and Østerport station in the distance
outline history of the station …..
1897 Østerbro Station designed by Heinrich Wenck (1851-1936) completed
Station known to local people as Østbanegården
1917 Boulevardbanens / Boulevard Railway constructed along the line of the old city defences across the north side of the old city to connect Østerport through to the Central Station via new stations at Nørreport and Vesterport
1923 Østerport Station rebuilt under Knud Tanggaard Seest (1879-1972) chief architect for Danish Railways from 1922 to 1949
1934 suburban line to Klampenborg opened
1 July 2000 new service started with trains from Helsingør to the central station and then on to the airport and across the newly-opened bridge to Malmö.
September 2019 Metro Station on Cityring opened
Danske Statsbaner - DSB or Danish Railways - have restored the railway station at Østerport with an extensive and major project that has taken two years.
The station was designed by Heinrich Wenck (1851-1936) and it was completed in 1897 as the terminus of the coast line from Helsingør to Copenhagen although, twenty years later in 1917, the Boulevardbanens or Boulevard Railway was constructed along the line of the old city defences across the north side of the old city to connect Østerport through to new stations at Nørreport, Vesterport and then on in a wide curve to the Central Station.
The railway lines here are below street level and the distinct station building runs across the top at street level and faces on to a broad street called here Oslo Plads but in fact a part of the busy main road out from the centre to Hellerup and on along the coast to Klampenborg.
The building takes the form of a large elongated hall parallel to the street with timber posts that support a large hipped roof. Inside there are two cross corridors, running back from the street with high barrel ceilings lit by semi circular windows set in large dormer windows in the front and back slopes of the roof.
Over the years the interior had been altered with secondary walls subdividing the space but, with the restoration, waiting rooms and a large information office have been removed and suspended ceilings taken down to open out the space.
In the new arrangement, there is still a large station store, a coffee shop and office space but by using glass walls there are now open views diagonally through the building that creates a new feeling of this as an open and unified space.
Archaeological investigation uncovered the original colour scheme and this has been reinstated using linseed oil paint with deep iron red and dark blue green colours that give the interior a richness but without being overbearing … an effect that is in part achieved because the paint finish is matt rather than having the gloss of a modern paint.
The terrazzo floor has also been restored.
The original building had a deep veranda across the front and the ends but in the alterations in the early 20th century, the outer walls were moved forward to the front edge of the roof but it was not possible to reinstate those features.
It is where the building looks weakest because this later brickwork, along with poorly detailed windows, look too simple and too rustic or 'vernacular' for what is a major public building.
However, we should just be grateful that the building survived because in the 1960s there were plans to demolish the fine 19th-century station and replace it with a high-rise tower although, fortunately, that scheme was abandoned.
A strong feature of the new arrangement of the interior is the broad and open corridor that runs across the full width of the building to provide a clear access to the doorways to the staircases down to the platforms so circulation seems obvious and rational with good natural and good electric lighting and careful placing of signs and departure boards. At one end the corridor takes you out to the Irma food store - while keeping under cover - and at the other end there will access to take passengers out and down to the new metro station that opened at the end of September.
With the completion of the large new metro station, this restoration of the railway station is part of the complete re-planning of public transport for passengers coming into or travelling round or through the city.
Østerport will now be a major hub with an interchange between suburban trains, a regular service with trains to the airport and from there over the sound and on to Malmö and the new metro circle line and with local buses and links to the ferry terminal for the boats to Oslo and with the terminal for cruise ship further out at Nordhavn. For now these links are by bus or taxi but the metro station at Østerport will be the start of the next stage of the metro line with the completion of the M4 line to Orientkaj and then an extension to the terminal for cruise ships.
Passenger numbers for Østerport are expected to increase from 30,000 to 45,000 people a day.
The work on the restoration has been by KHR Architecture who designed the concrete shopping centre and the sunken office with a pyramid roof and a third staircase down to the platforms for the trains to Sweden that are all also being restored and extended.











































