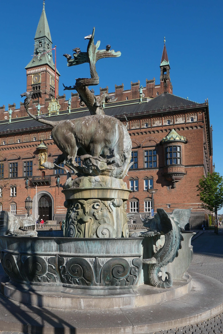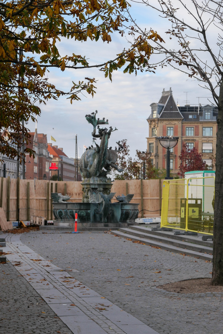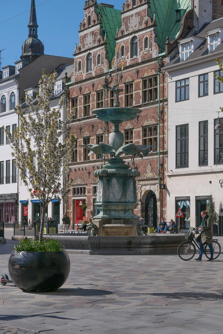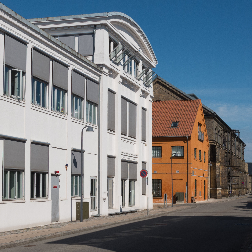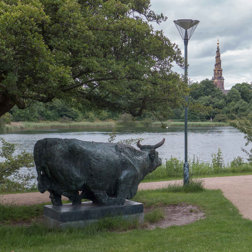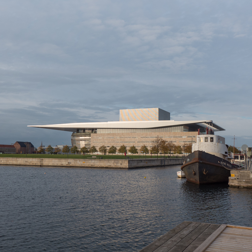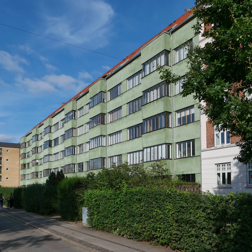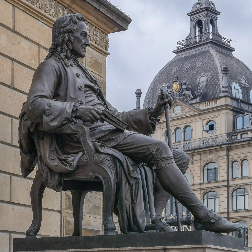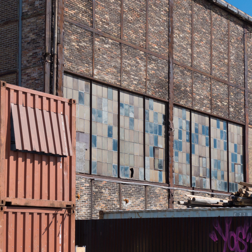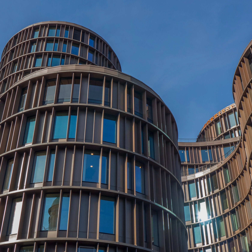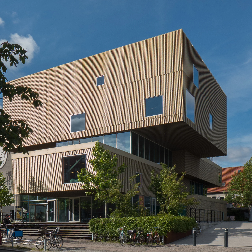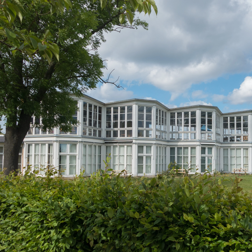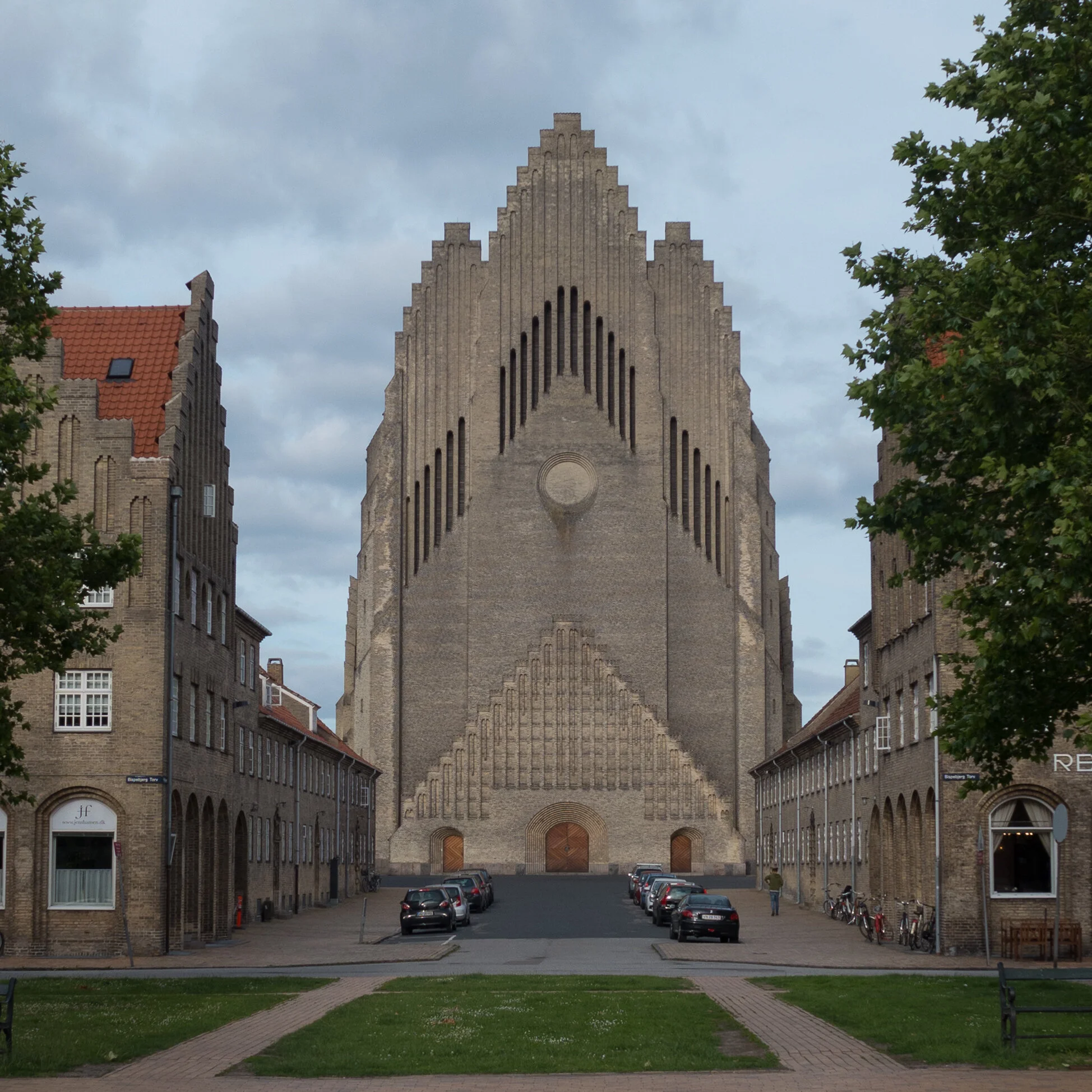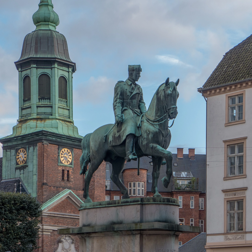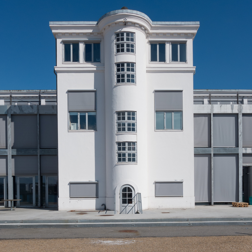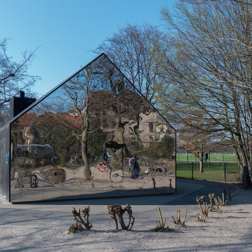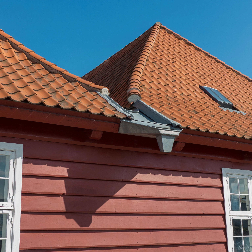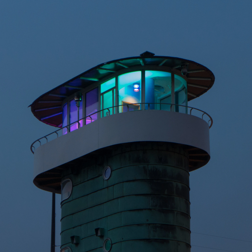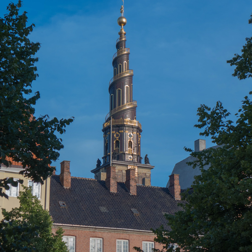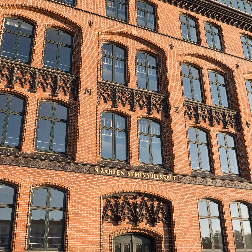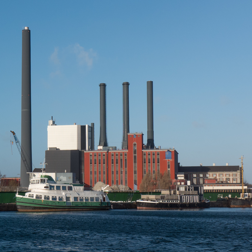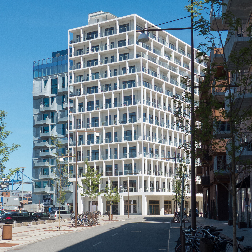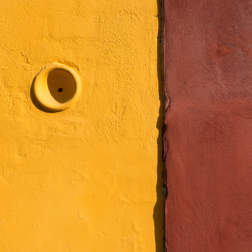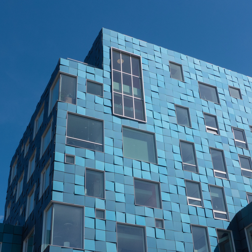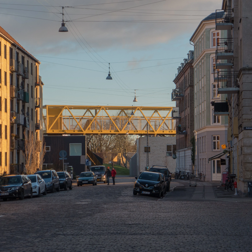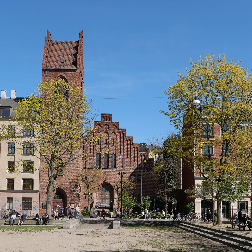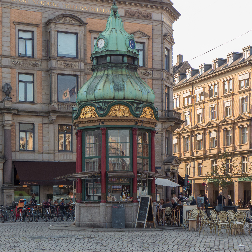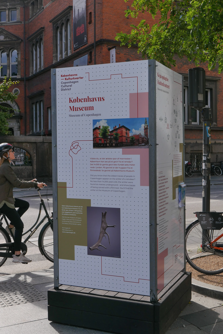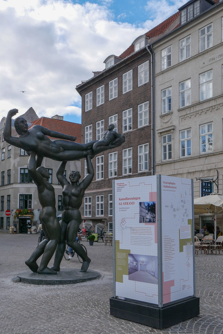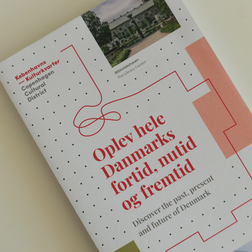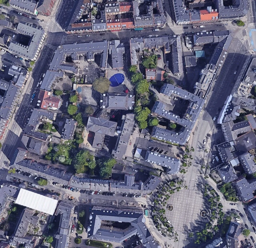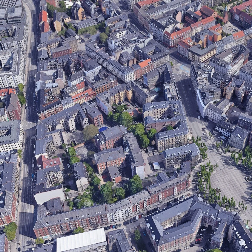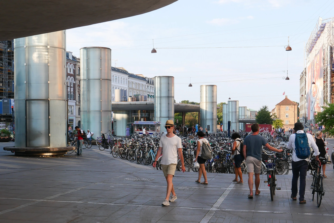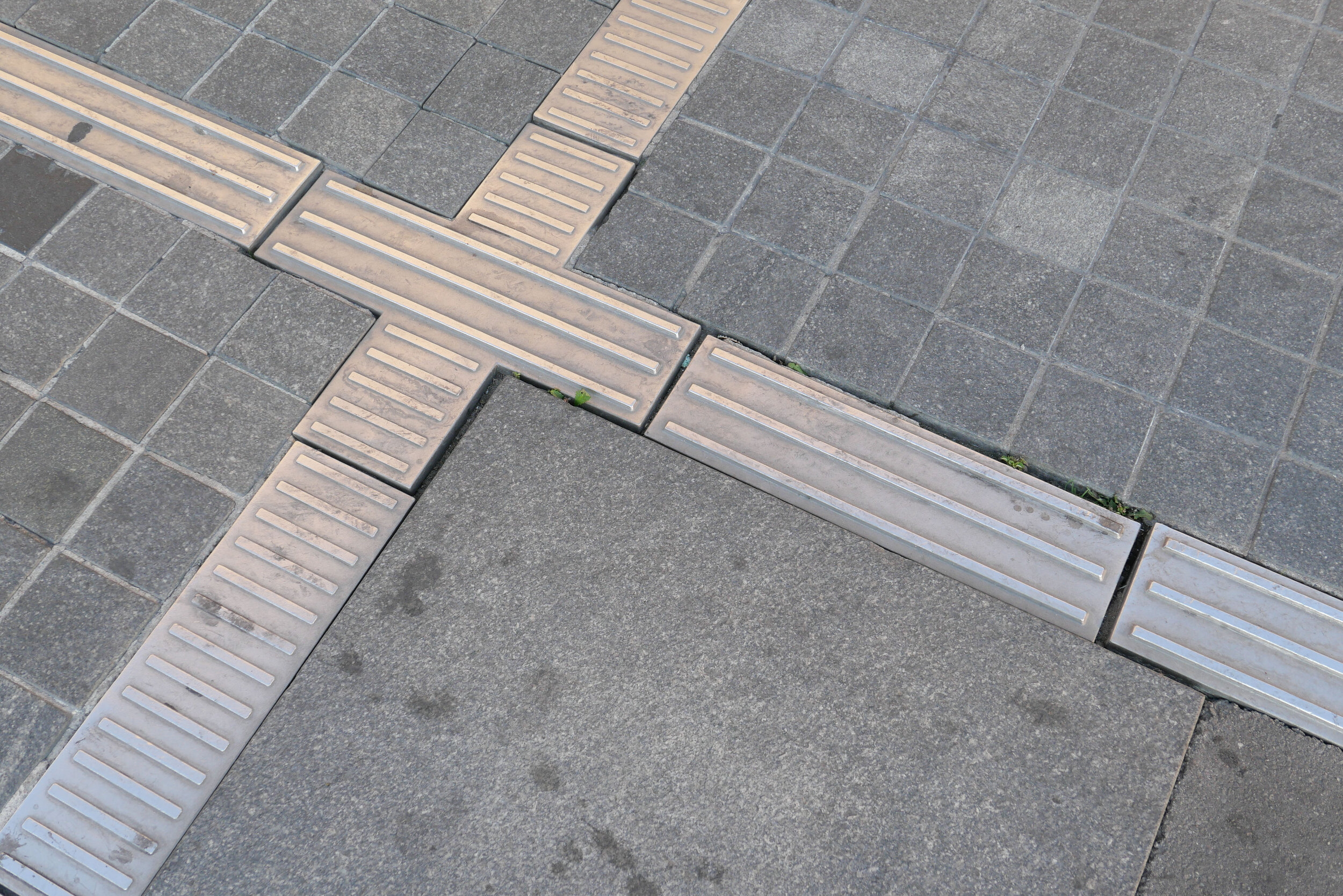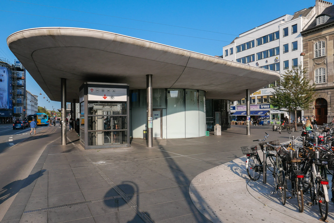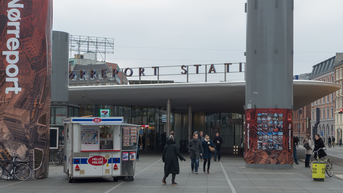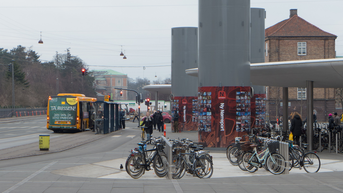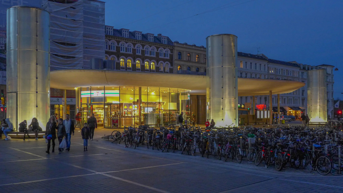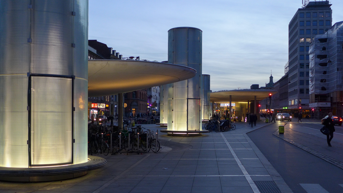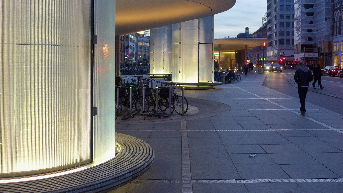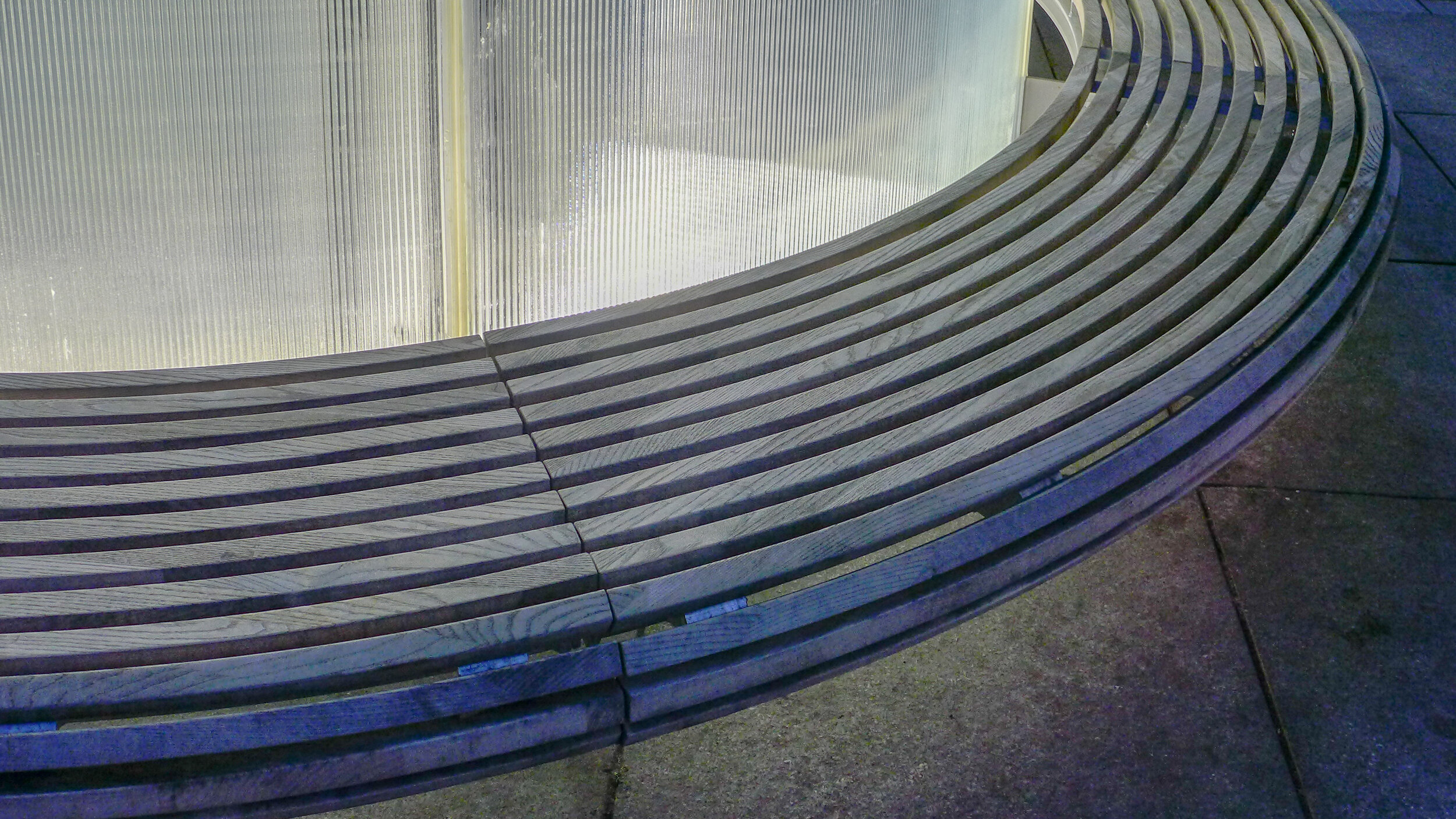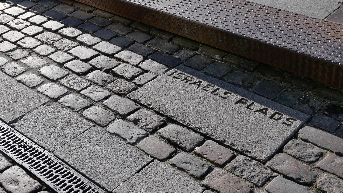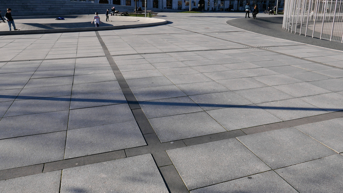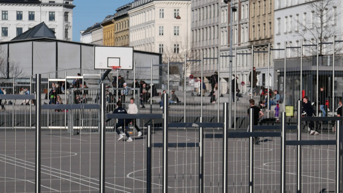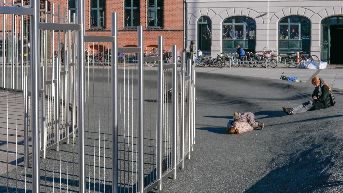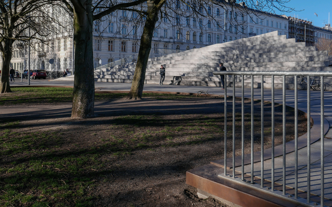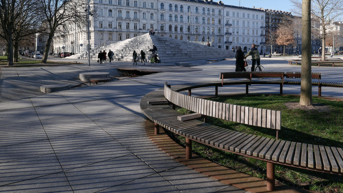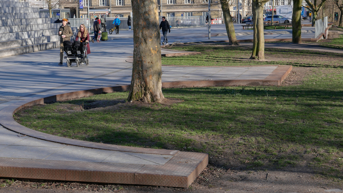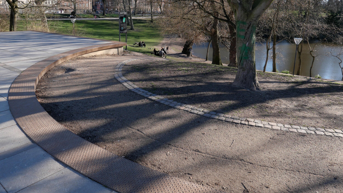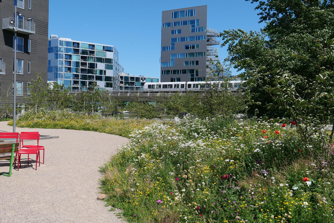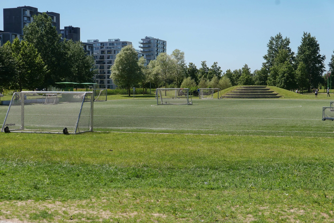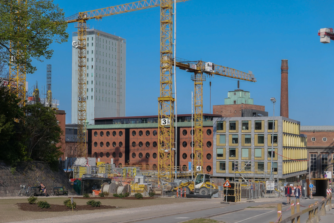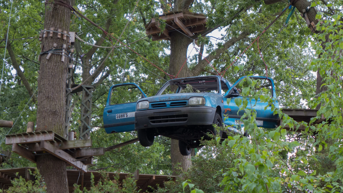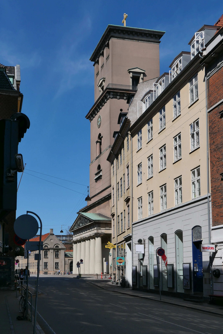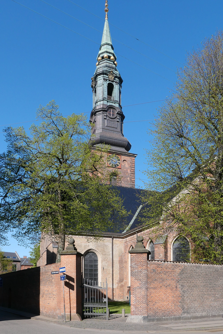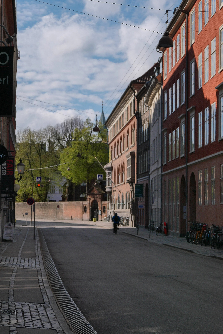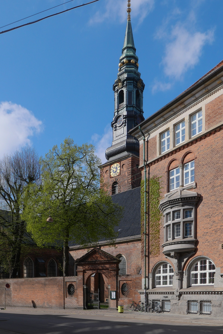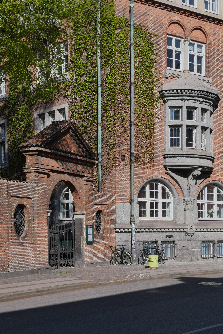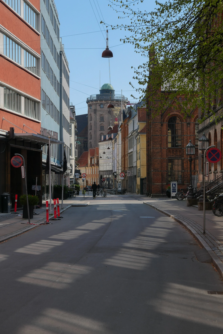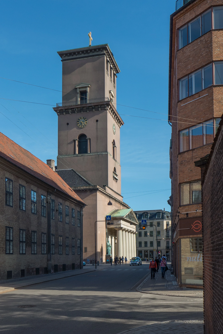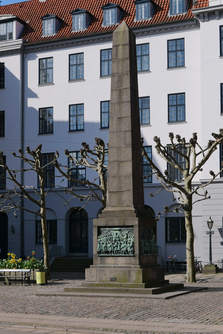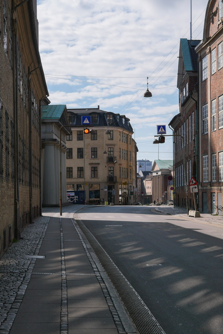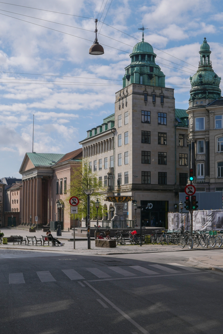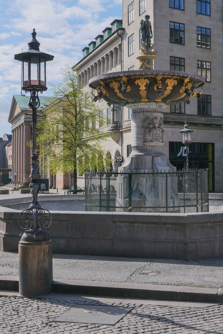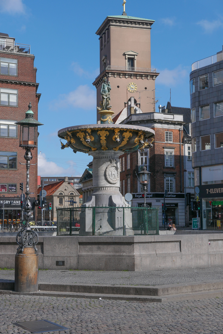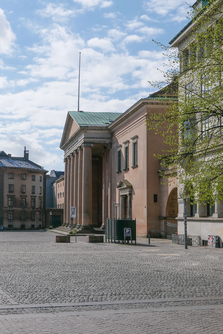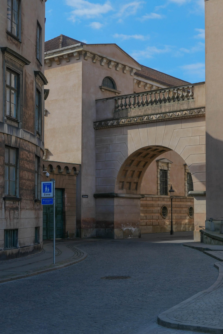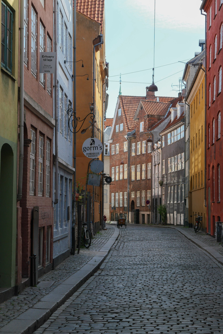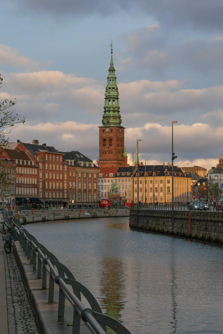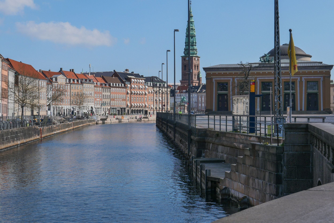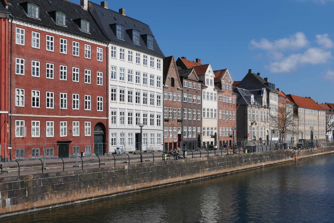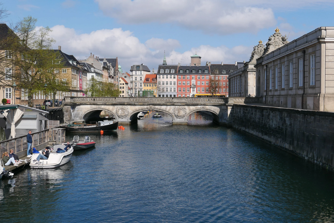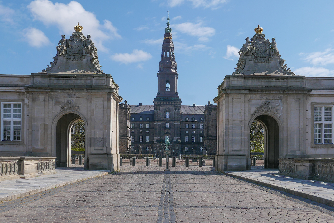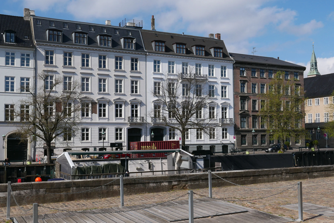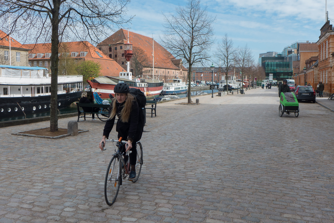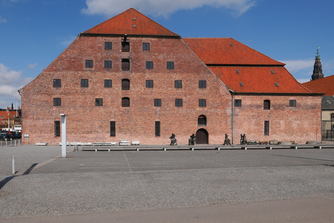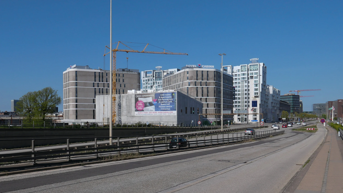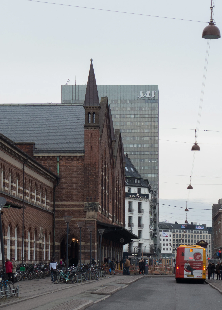In the late 19th century, following the devastation of an outbreak of cholera in Copenhagen in 1853, when nearly 5,000 people in the city died, and then the economic impact of defeat in a war with Germany in the 1860s with the loss of Schleswig Holstein, politicians and businessmen together, presumably, with Danish banks and investors, developed plans to revitalise the city by expanding the old city out to the west which meant demolishing the west gate and levelling the banks of the old defences - in order to build a new commercial and political centre for the city. It was such an ambitious plan that it took over forty years to realise.
Two wide new streets or boulevards were laid out with Vestre Boulevard, now HC Andersens Boulevard, that runs north to south from the north-west corner of the old city to the harbour, along the line of the old defences, and Vesterbrogade running out to the west, from the site of the old west gate, on the line of an existing road to Frederiksberg.
At the intersection is Rådhuspladsen, a vast public space with a transport hub for a rapidly growing tram system and with busy ranks for horse-drawn cabs and with a grand new city hall, to reflect the status and prestige of the city.
Along the new boulevards were built hotels and new office buildings and Industriforeningen, a vast building for international fairs and trade shows, on one side of the square, alongside a new museum to show off the best of manufactured design. There were new theatres and places of entertainment to draw people to the area and a new railway station on a better site and within walking distance for workers coming into the city from the new suburbs and for visitors arriving from more distant parts of the country or from abroad.
Curiously, the only thing missing was a new stock exchange and, of course, the new Free Port with its new warehouses that were completed in 1904, to stimulate and finance this growth, was some distance away - across and beyond the city - although it was an integral part of this redevelopment.
Building work slowed with the onset of the first world war but then, despite the economic depression following the war, continued with new commercial buildings on down Vesterbrogade that showed the very best of modern Danish architecture and engineering.
Axelborg, built as the headquarters for Den Danske Andelsbank and designed by Arthur Witmaack and Vilhelm Hvalsoe, was one of the last of the older style of building and was finished by 1920, but Vesterport a large office building by Paul Baumann and Ole Ralkentorp with a steel frame, concrete floors and copper cladding was completed in 1932 and The Hotel Astoria, framing the area in front of the central station on the west side, in a very different style, is an important example of the functionalist movement and was designed by Ole Falkentorp, and was finished in 1935.
This construction of large prestigious buildings that pushed boundaries continued after the second war. There was the dramatic office building that spans across Vester Farimagsgade by Ib Lunding, F Allan Christensen, Thorvald Dreyer and Ole Hagen completed in 1958 although it was just part of a scheme that was intended to extend across the full width of the area in front of the station. Only the west half was completed.
There was a first proposal for a tower block on the site that was to become the SAS Hotel, and then, of course, there was the construction of the SAS Royal Hotel by Arne Jacobsen that is now acknowledged to be one of the great buildings of the modern movement from what is generally described as the classic period of modern Danish design, but essentially it was also part of that early vision for promoting Danish products and Danish design - the main reason for it being a total design concept with furniture, interiors and fittings all by Jacobsen.
When it opened, it was the airport terminal for people arriving and departing from the country in style …. not for tourists then but for businessmen, investors and politicians coming to Copenhagen from all over the world who were brought straight to the centre of this commercial and political and business district.
Paul Fischer - Copenhagen in the best possible light
Copenhagen City Archive


