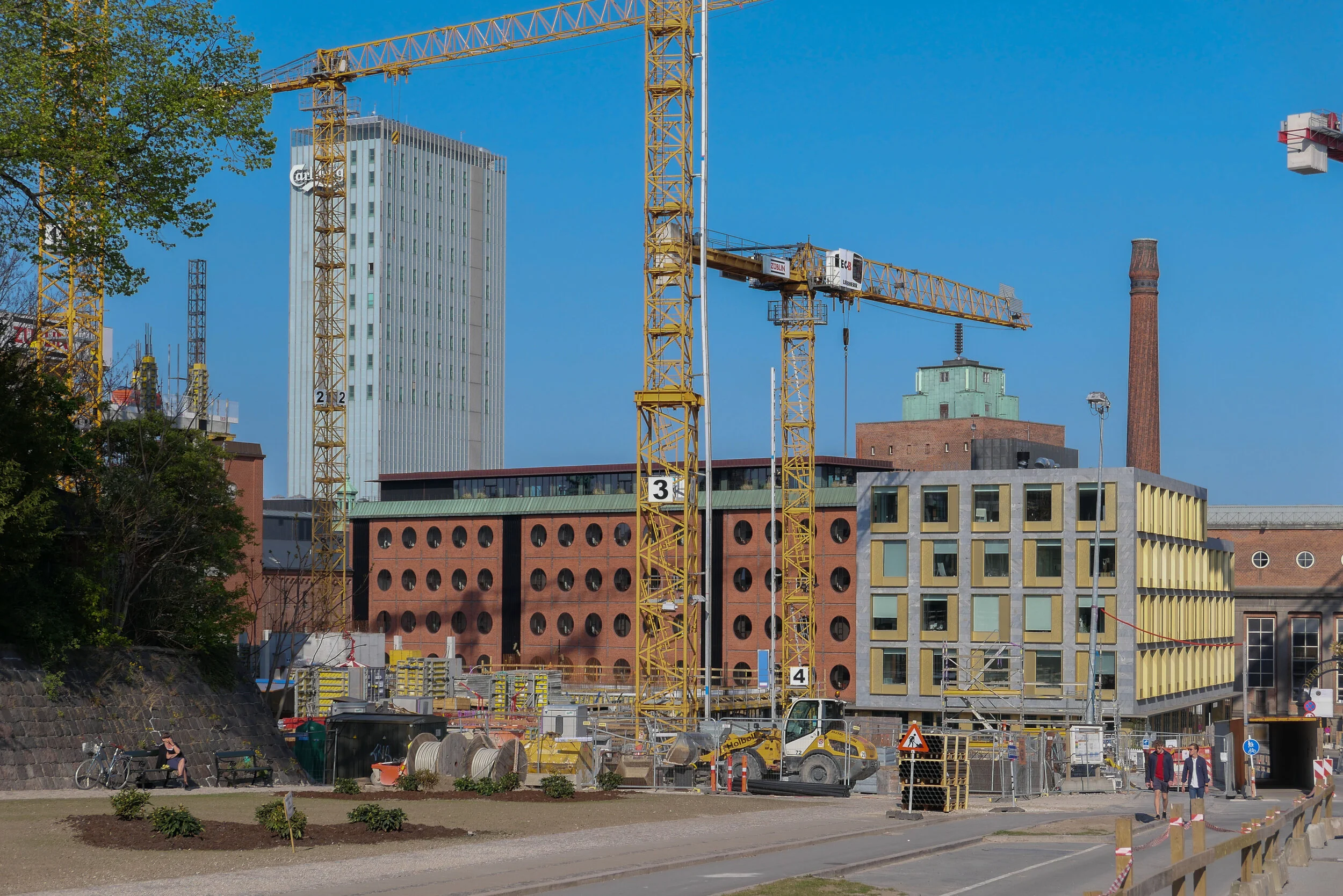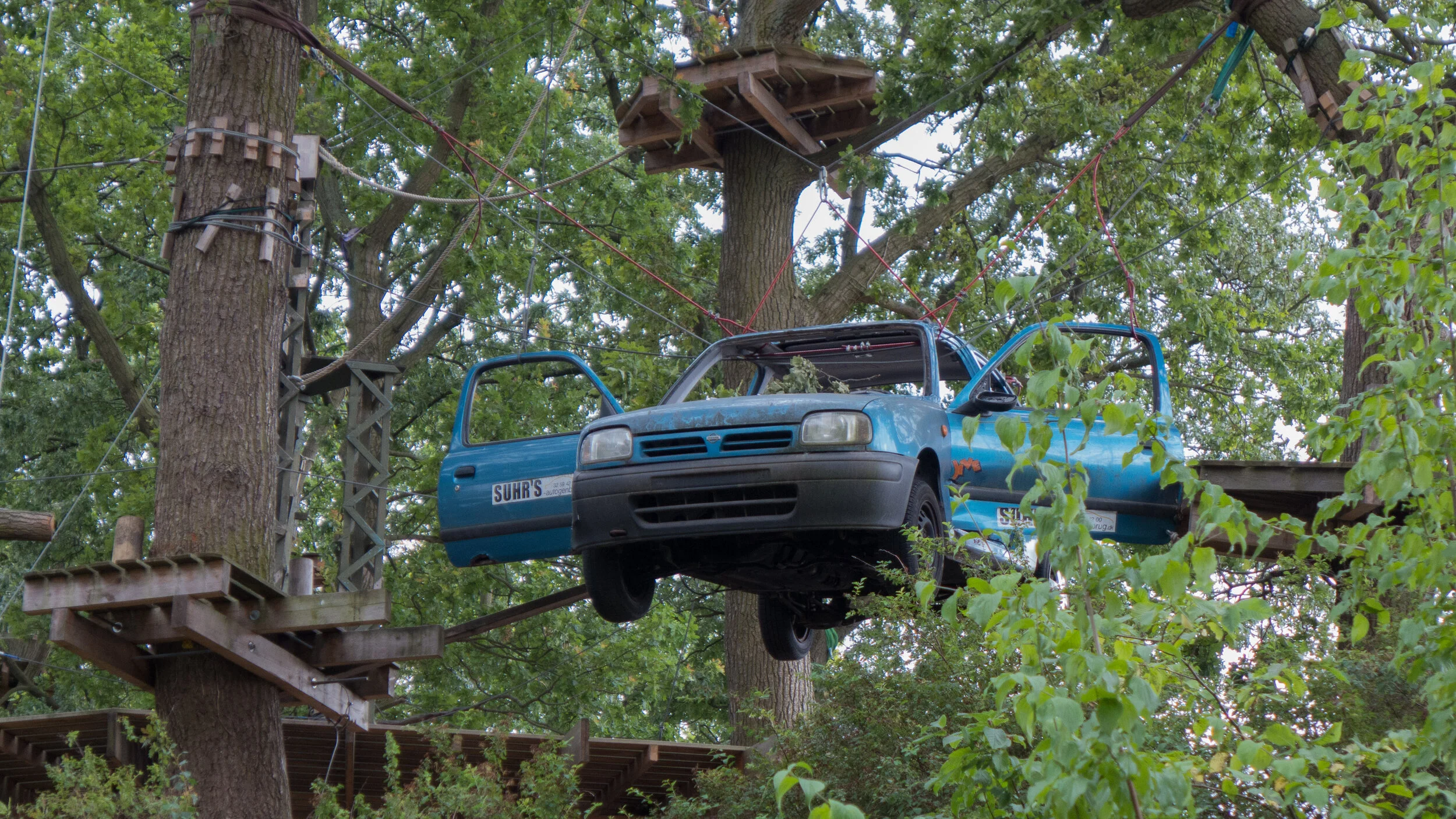Carlsberg Byen
/
I keep going back up the hill to walk around the building site that is the Carlsberg redevelopment area in the misplaced hope it will look better but each time it looks worse …. more densely built up with the industrial heritage more and more overwhelmed and over shadowed as the new tower blocks crammed onto the site rise and rise and rise.
Eventually, and maybe soon, architects and planners will begin to understand that this is one of the greatest missed opportunities in the building history of the city. Not a missed opportunity to make money of course but that is the problem.
As you walk around, then what is obvious is that accountants or the money men must have overseen or overruled every decision ……. move that block ten metres that way and make that a tower rather than a courtyard and you can squeeze another block in there.
OK, it's still a massive construction site but enough is finished that you can judge pretty well what the end result will look like.
For a start, old brewery buildings have, at best, become bit players or, at worst, they have been gutted to become frontages … a sort of inconvenient façade that has been grudgingly retained.
Or what were grand buildings that impressed because they were so big and so weird but somehow so right …. a chimney ringed by dragons, a gate tower supported on elephants … now look little and insignificant …. the amazing chimney no more than a street sculpture in a back courtyard.
The remarkable asset of the site was that rare commodity in Copenhagen ….. slopes …. because this is at least a hill even if it was never a berg.
There are odd flights of steps up but generally to courtyards raised over car parks but it could and should have been all so much more dramatic. The starting point should have been the topography and the amazing historic buildings. Instead, the starting point was the bottom line.
When Bohrs Tårn / Bohr Tower was criticised, one of the architects explained that Carlsberg Byen was to be seen as a Tuscan hill town and to judge the development on just the first of the tower blocks to be completed would be like judging San Gimignano from a single tower but I've been to San Gimignano and Carlsberg, rising up beyond Vesterbro, sure isn't a Tuscan hill town.
There are a couple of nice little squares so Jan Gehl and his team seem to have had some influence but again, it could and should have been so much better. The drama has been stripped out where there could have been a progression through a sequence of good spaces and good views through and across the site should have made use of being able to look down or look across or look up to another building and there could have been more play with scale but this is a development that has managed to make four life-sized stone elephants look small.
From a visit years ago, I remember a playground that was in a tree-lined hollow with an incredible suspended walkway and a car hanging in the trees and was amazed, back then, to see how imaginative planners could be and how committed they were to children not just playing but pushing boundaries. Trying to find the site now, it is a construction yard but it looks as if the coombe will be crammed into the back yard of a tower where it can only be a damp and overshadowed hollow for apartment balconies to look down on.
If you prefer a stripped-down modern Scandinavian aesthetic, then the old buildings of the brewery were difficult to like but at least you can appreciate the money that was spent on some incredible craft and building skills. And there are some more recent but imaginative buildings that play with ideas and with materials so the brick terraces of De hængende Haver / the Hanging Gardens or the golden discs of Lagerkælderen - the cellar that was not a cellar.
The new buildings are basically all concrete slab blocks of various heights and most are fairly standard with relatively standard but relatively large apartments so all that really differentiates them is the unfettered use of cladding …. anything goes as long as it's different. And the other factor you have to consider here, even if you can afford an apartment, is if you have enough money to get an apartment and a balcony that is not in shadow or overlooked. A large number of drawings in the Lokalplan with shadows from towers in different seasons and different times of day show they were concerned back then about shadows but that doesn't seem to have meant many changes.
There are some good buildings …. the apartment building by Praksis that looks over the J C Jacobsens Garden plays clever and interesting games with the brickwork and with the traditional form of a Copenhagen apartment building but this is for the Carlsberg Foundation and clearly an appropriate amount of money was invested so the consequence is a building with an appropriate quality in both its design and in its construction.
The Carlsberg redevelopment is an interesting social experiment …. with a new or, at least, a modified Copenhagen life style. How will Copenhageners cope with living so far above the streets and squares …. or are all these apartments for foreign investors and incomers?
The only saving grace is that people in this city are still incredibly respectful of their streets and public spaces … or at least if Copenhagen streets are compared with the rubbish and vandalism found in so many other densely-built and crowded cities. If the spaces around these apartment buildings become unloved and scruffy then, here on the hill, they really will have built today the ghettoes of tomorrow.










































