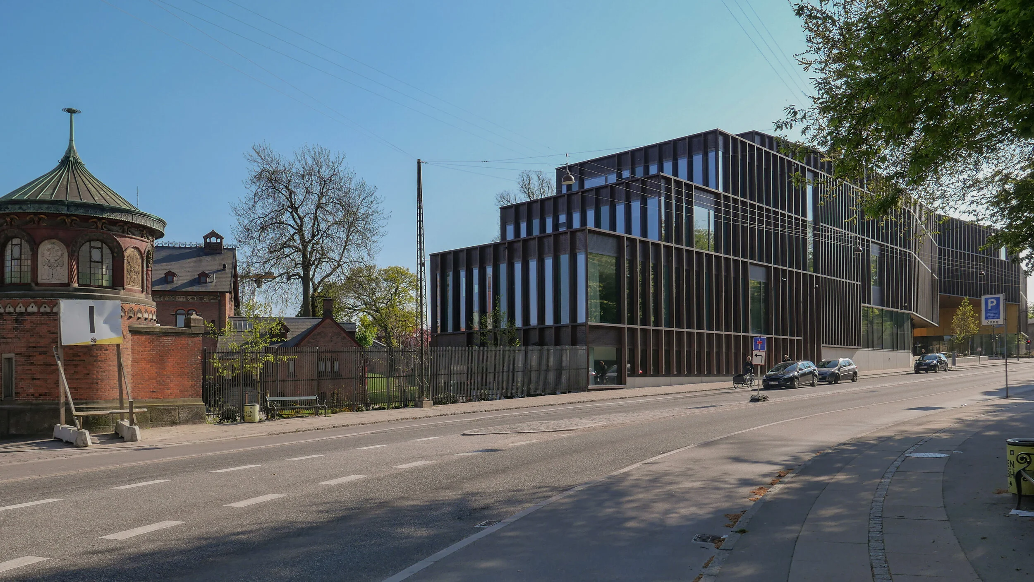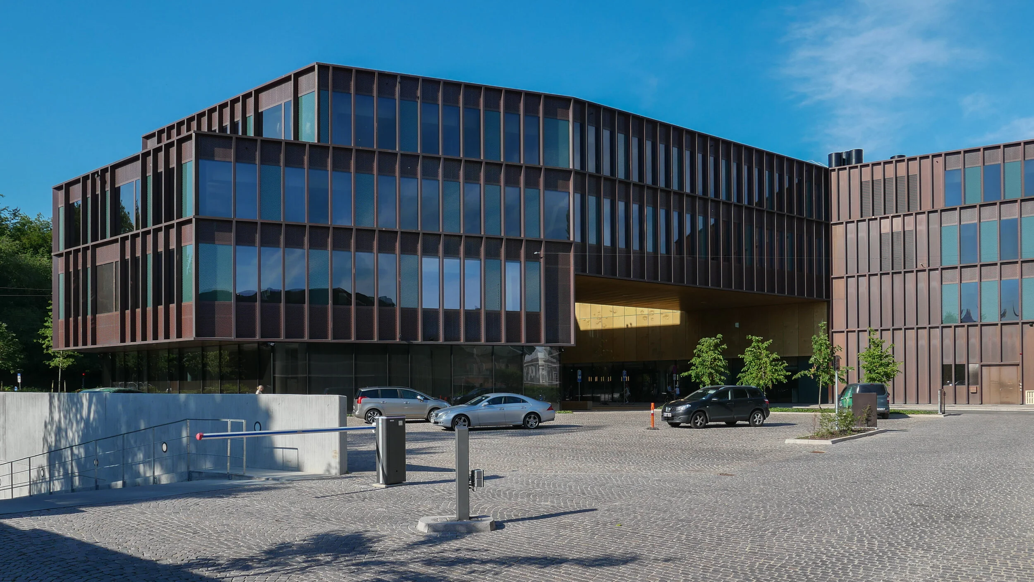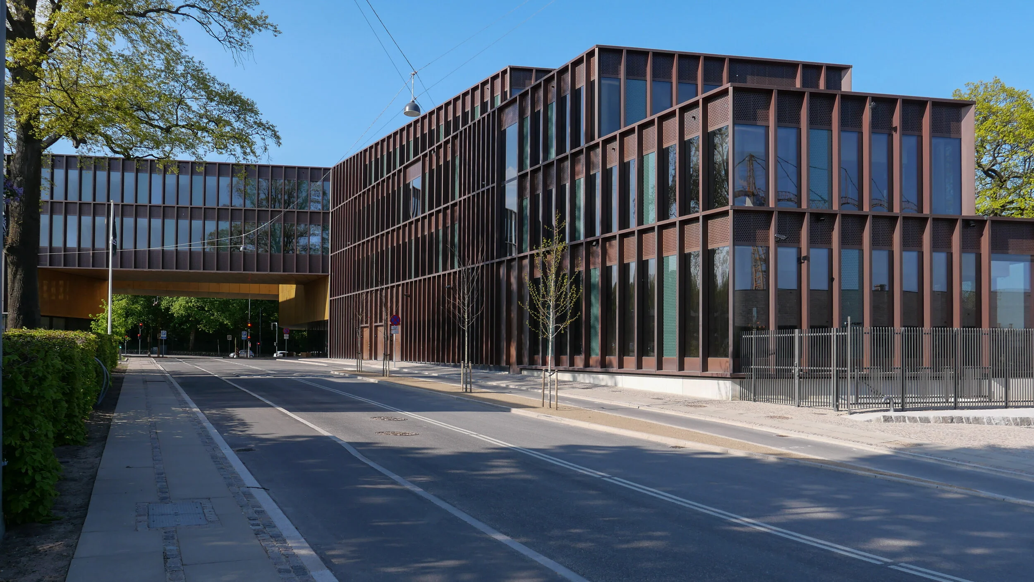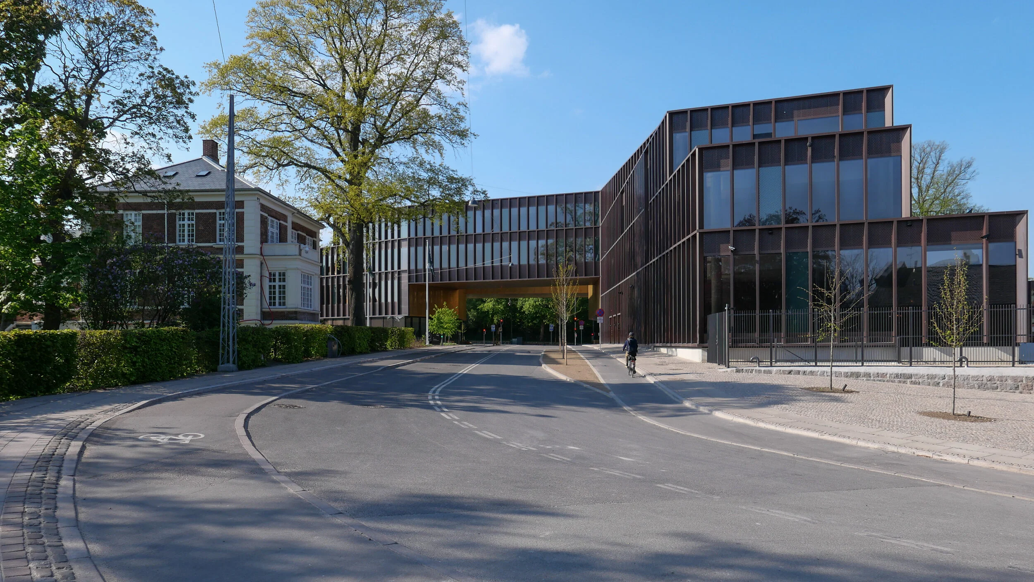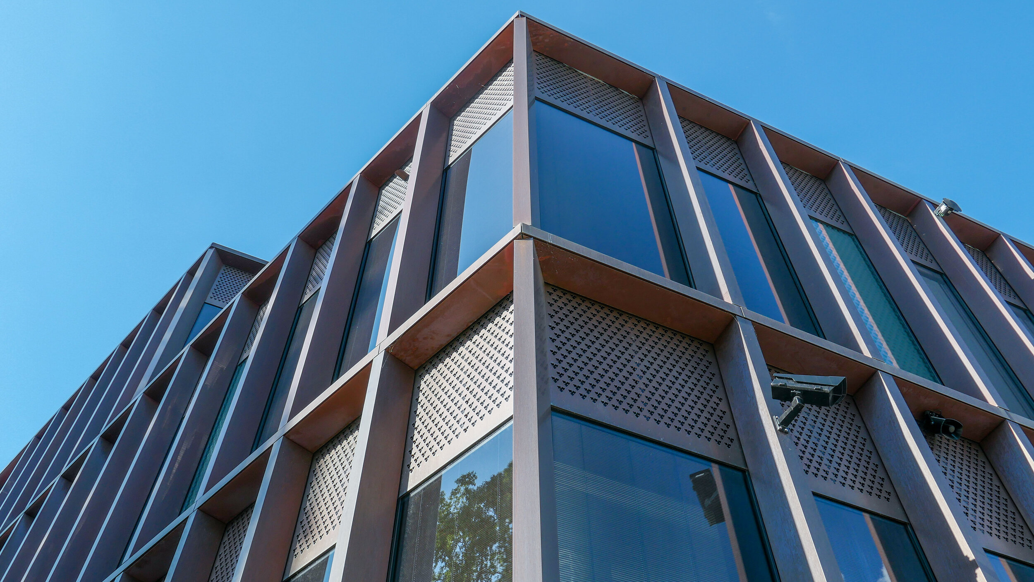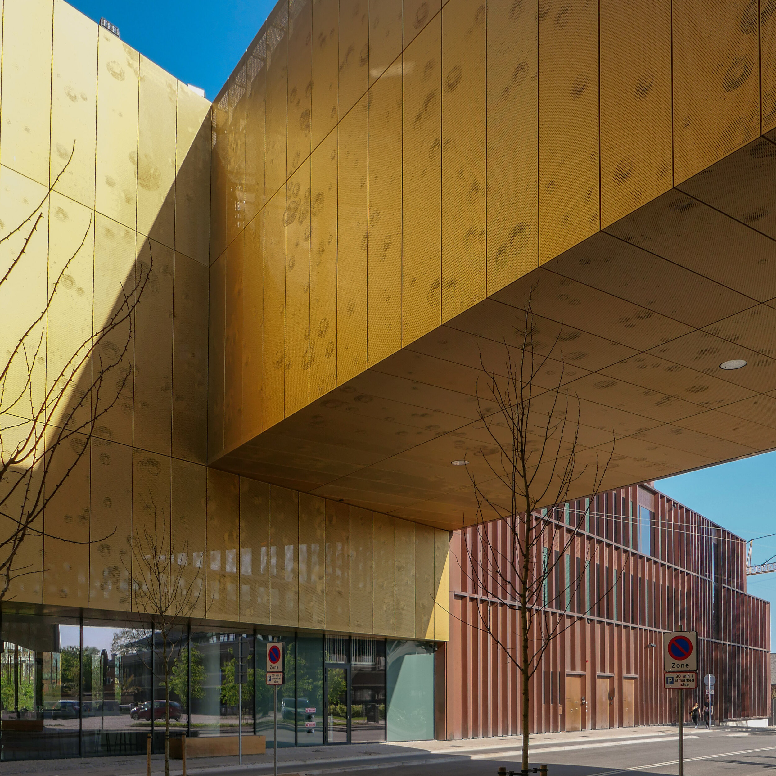Carlsberg Central Office by C F Møller
/Why and how was this building allowed on this site?
It is massive and built in an uncompromising modern commercial style and it pushes right to the street line of Valby Langgade so forms a very solid block down what was an attractive, tree-lined road with good villas on one side and the mature trees of a stunning public park - Søndermarken - on the other. At the very least it should have been set back from the pavement.
Projecting and closely-spaced, copper-covered slats between the windows mean that when seen at most angles - except directly in front - the glass and any reflection is lost so it becomes an ominous, dark brown screen wall like some fortress. It looks oddly like a tower block that somehow has been pushed over by a giant hand so it slumps, broken, down the ridge.
The cladding is prominent but looks, if anything, rather thin and particularly at the corners where standard slats are simply turned to an angle and there seem to be some odd visual problems with the width of panels and deciding if or if not there should be sills.
On the street frontage the slats just hang over the concrete base and there is some awkward stepping down to cope with the slope of the pavement so the cladding system is both relatively elegant but in places clumsy and irrational and awkward.
A square tunnel cuts through the building for a main access road to the Carlsberg site and, like other buildings - so like the Bohr Tower access road and the European School - the tunnel has been lined with off-ochre cladding - sheets of pierced metal - and here with what I read at first as blotches of dirt but on looking closer appear to be bubbles so the entrance is through a giant ice cube of larger.
Just visible, through the glass panels, above the entrance tunnel, there are massive concrete X beams so, under the cladding, there is some interesting engineering to carry the upper floors across the wide road but is not given any visual expression on the exterior.
Photographs that have been published of the interior are impressive - with an atrium and galleries and staircases looking out across a garden but then Danish architects can be relied on to produce stunning staircases. This must be an amazing place to work - but it proves, as always, that it is better to be inside a grim building looking out than being inside a beautiful building but staring at something that is so insensitive to its site and to its neighbours.


