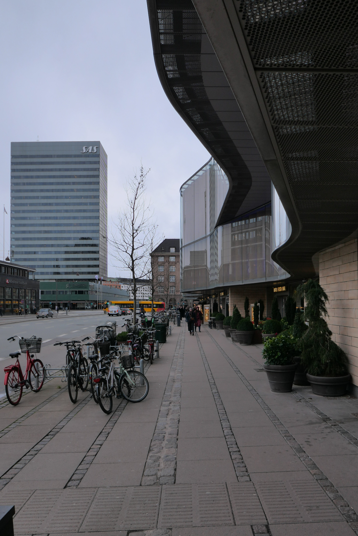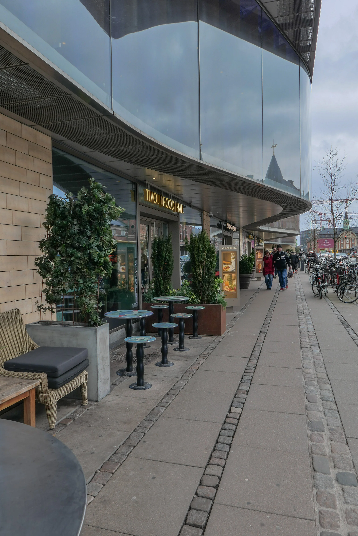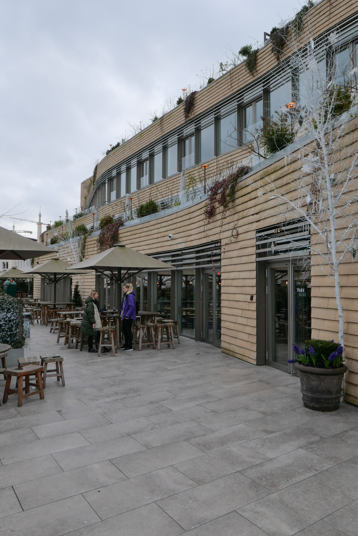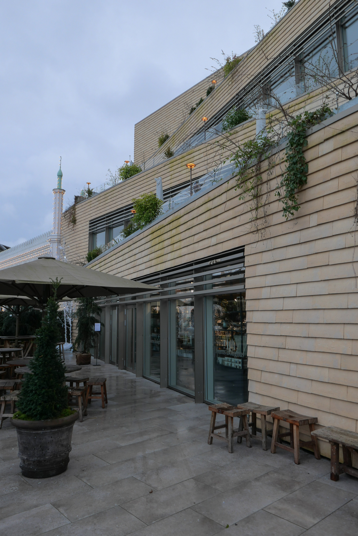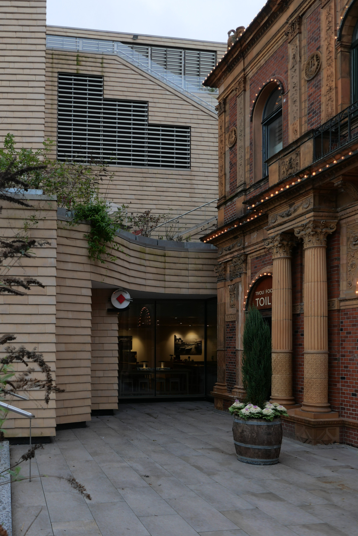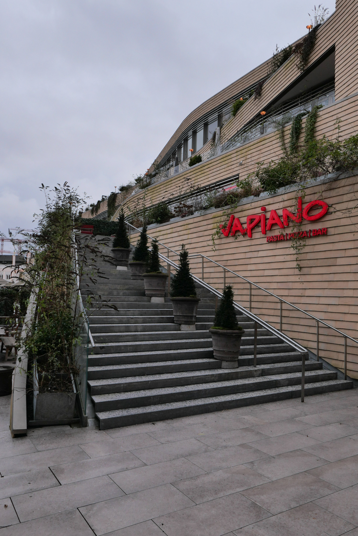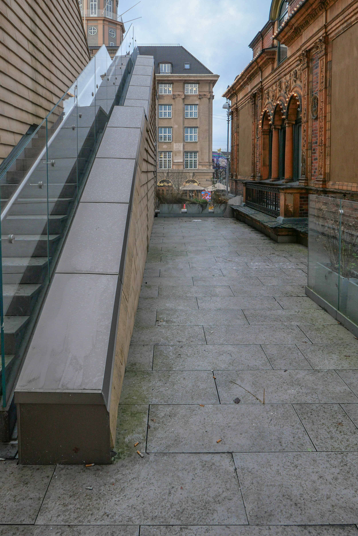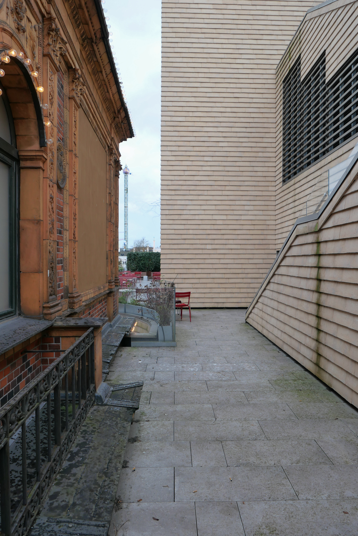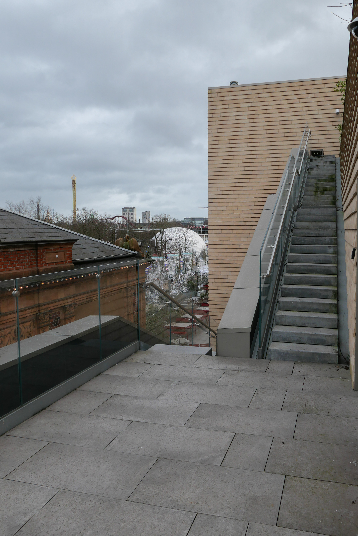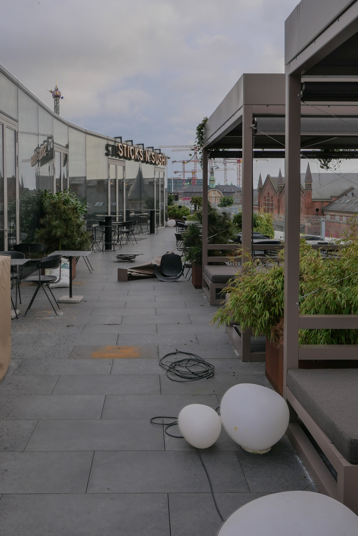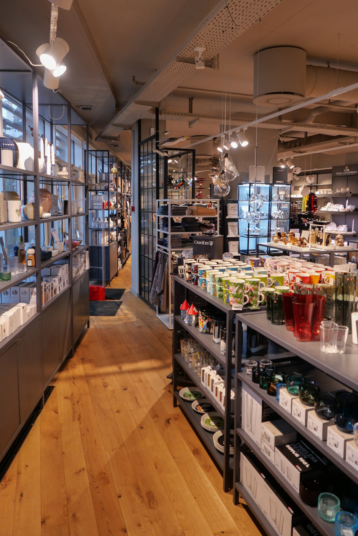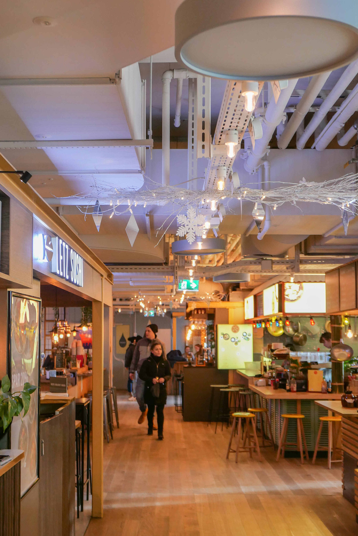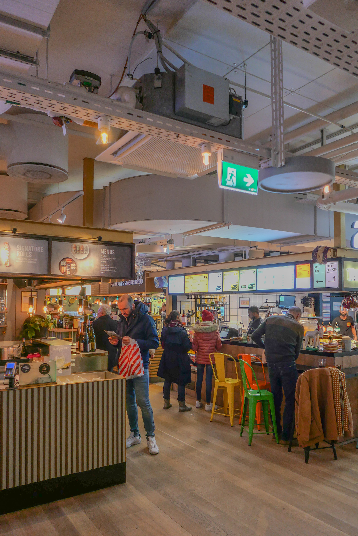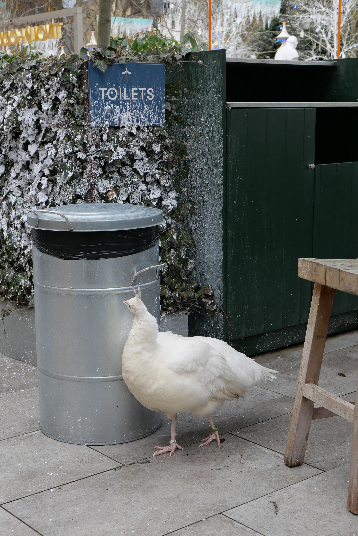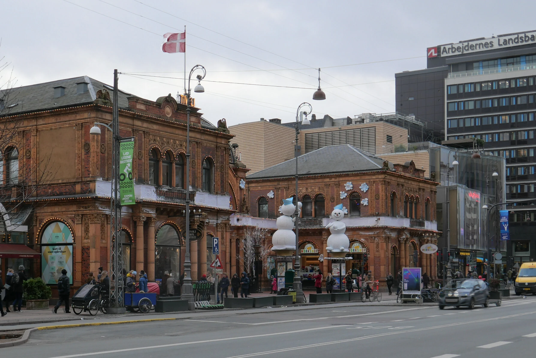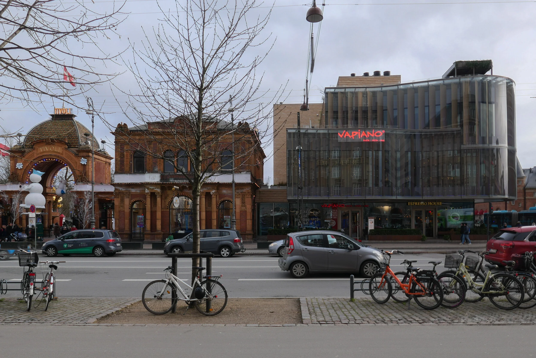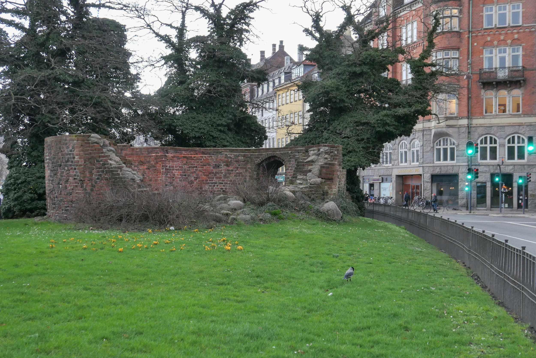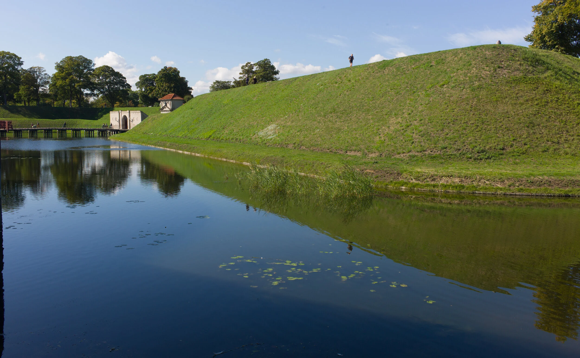Tivoli Hjørnet / The Corner
/This building - a new Tivoli food hall designed by the American architects Pei Cobb Freed & Partners - has just won a major architecture award - the 2020 AIA Award from the American Institute of Architects - and I really cannot understand why.
It is on a tightly-constricted plot at the north-west corner of the gardens but could hardly be more prominent being immediately to one side of the main entrance to Tivoli and with a long street frontage facing across to the main railway station. Anyone arriving in Copenhagen by train walks across to and along and around the corner of this building as they walk into the city centre.
I can understand why it was a major commercial project for Tivoli but the design of the building fails in so many ways.
It crowds up to and swamps the red-brick entrance gates that date from the 1890s and looms over the historic building.
The glass of the street frontage is a strange colour and the street frontage has no vertical features or, rather, few features at all …. so it has a stark minimalism that emphasises rather than disguises it's bulk.
The pavement along the long side to the street was always narrow. The waving form of the new front, over sailing the pavement and with the doors into the food hall set back, does allow for more space but this is now piled up with pavement tables and chairs of different types to ‘attract’ in punters.
On the side towards the gardens there are terraces that sound amazing as described by the architects ….
“the building's terracotta terraces weave together and step back, beneath the Copenhagen sky. Hemmed with lush planting ….”
….. but the brick tile cladding is a strange pale, off-yellow buff colour and the terraces seem pinched and squeezed in and the planting, when I looked at the building, seems to be thin and wilting because the planters are not big enough.
From both sides of the building - from the street and from the gardens - there is a messy roof line that is mostly giant vents on the garden side and odd terrace furniture for the upper restaurant on the street side.
Once inside you realise it is just a fairly standard food hall from any motorway service-station with closely-packed independent - so disparate - food stalls and a ceiling of electric ducting and ventilation systems.
Inside, you can see that the exterior design disguises the high ground-floor commercial space by acting as a pelmet to give the frontage a more human scale. Not so much form follows function but form follows kroner.
The blurb by the architects describes their design as being inspired by the historic defences of the city but I am not convinced.
Above all this building seems to barely recognise the character of the gardens - let alone the character of historic buildings in the city beyond. Tivoli is an absolutely amazing place … all about escape and fantasy and entertainment but those are qualities obviously lacking in this new building.
While I was taking photographs I did come across one of the famous white peacocks from the gardens but he looked pretty tired and pretty disorientated as he grubbed around the waste bin looking for food.
This is simply a food hall for feeding people on an industrial scale. It may well deserve an award for being a successful commercial investment but does it really deserve an award that suggests it is an outstanding example of contemporary architecture?
Pei Cobb Freed & Partners
2020 Award from the American Institute of Architects
“Cantilevering out on the city side, the building shares in the vitality of the street. It enfolds rather than delimits. By capturing the nuances of the changing light and unfolding with passage its variable form, it is designed to enrich the experience of passers-by, who are invited to drift above and along Bernstorffsgade,”
quote from architects web site
“With one foot planted in the past and one in the future, this project engages the history of Copenhagen’s extraordinary Tivoli Garden and adds to its storied legacy. The garden … was envisioned as a place for amusement, culture, and recreation, and the Hjørnet project resonates with the garden’s dualities: traditional and experimental, bucolic and urban, contemplative and entertaining.
Where it faces the city, the building is animated and welcoming. On the other side, it echoes the spirit of hygge and social harmony …”
citation from the American Institute of Architects
were the defences of the historic city really the inspiration for the design of the food hall?
“The key architectural idea for Tivoli Hjørnet was derived from the fortification walls and moat that historically enfolded the city and today remain imprinted on the garden's layout. Just as these walls formed the boundary of the city, so is the building a new edge for the garden. It is an inhabited zone that both engages and entertains.”
again, quoted from the on-line site of Pei Cobb Freed & Partners


