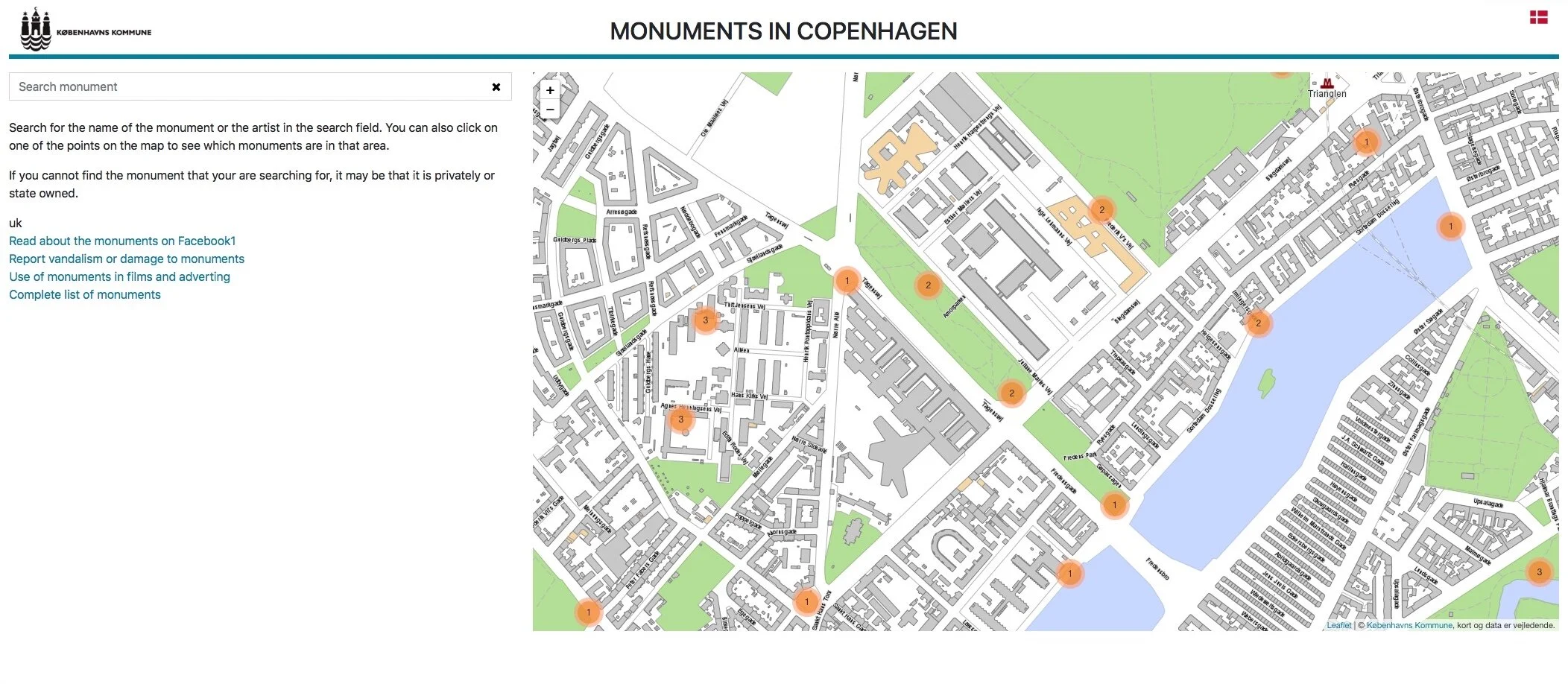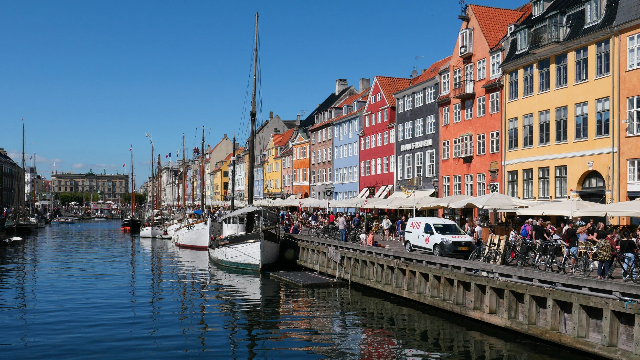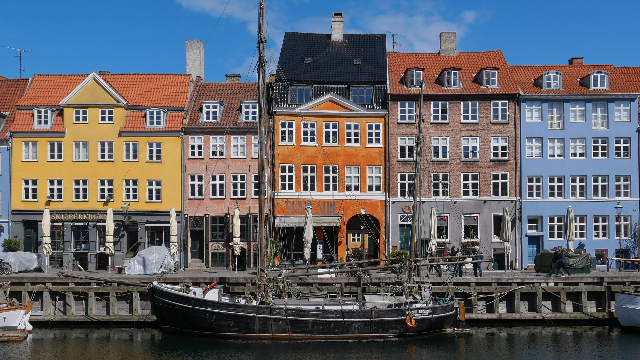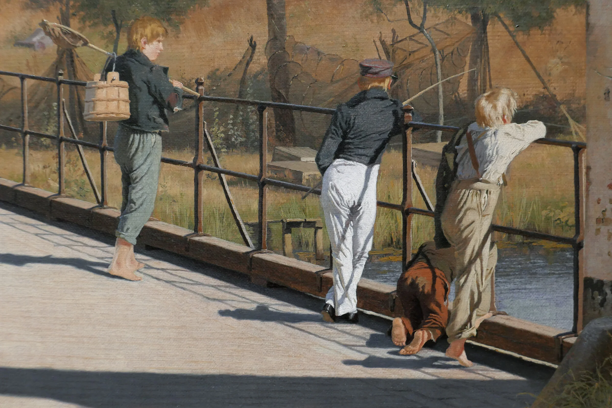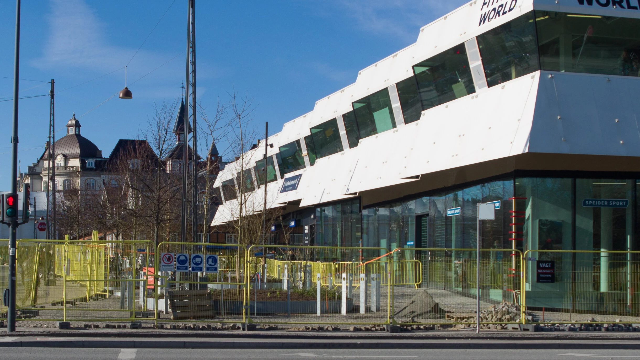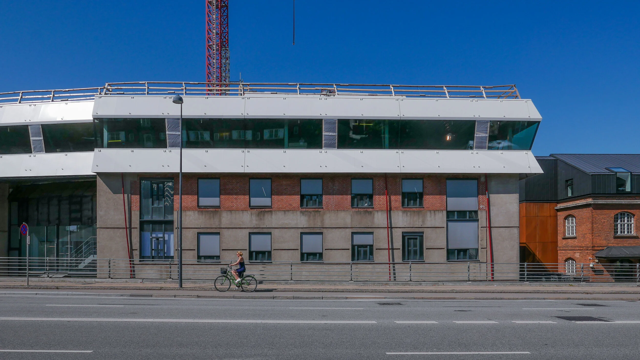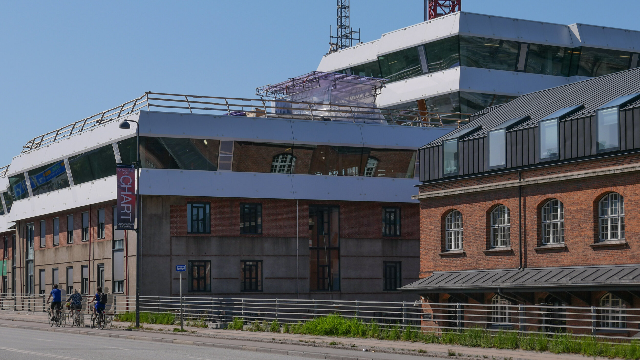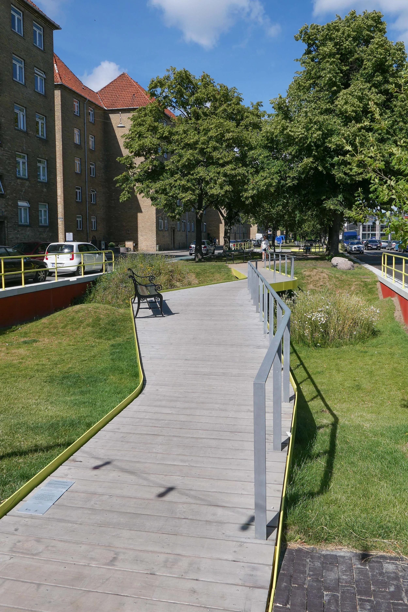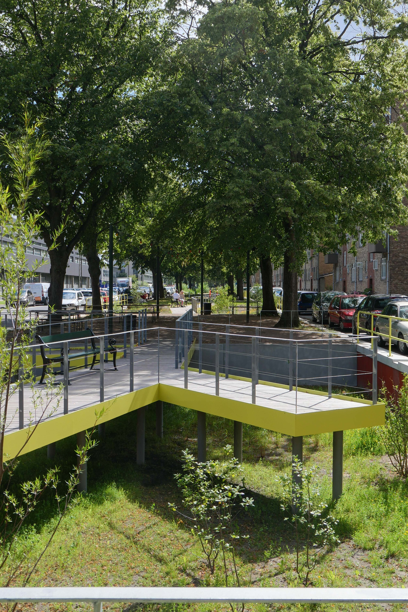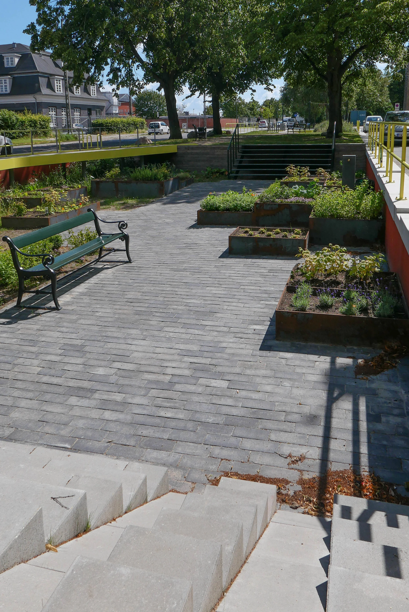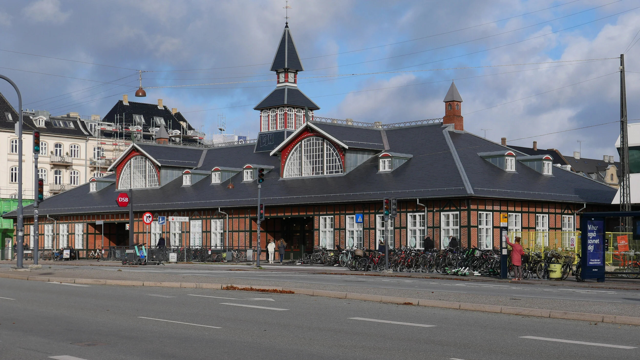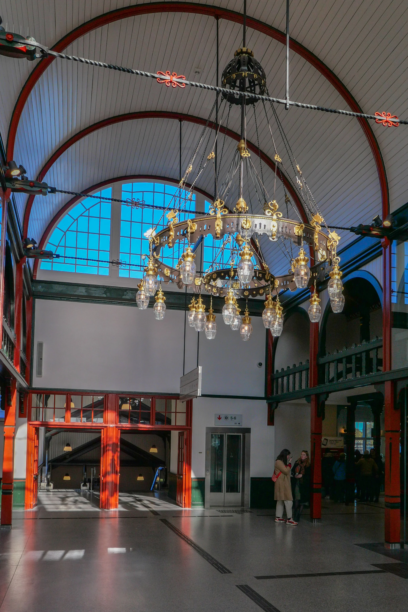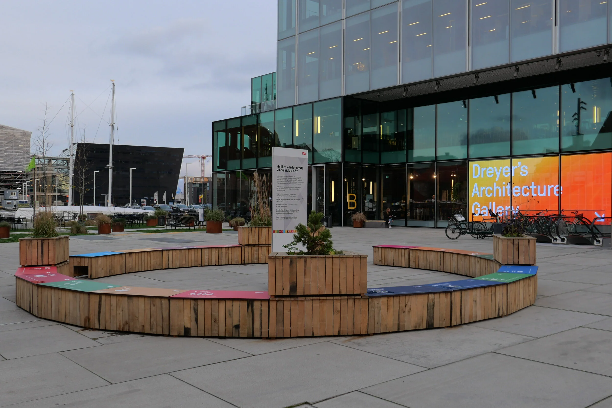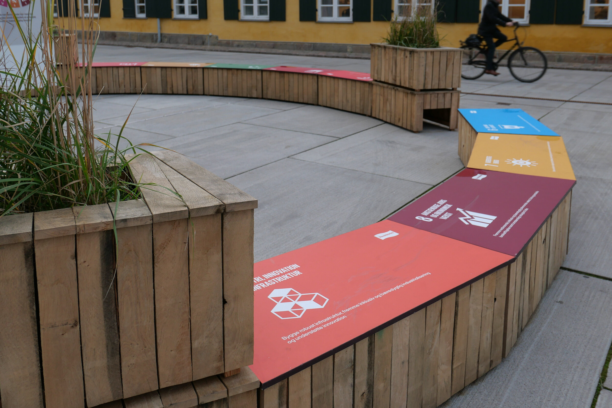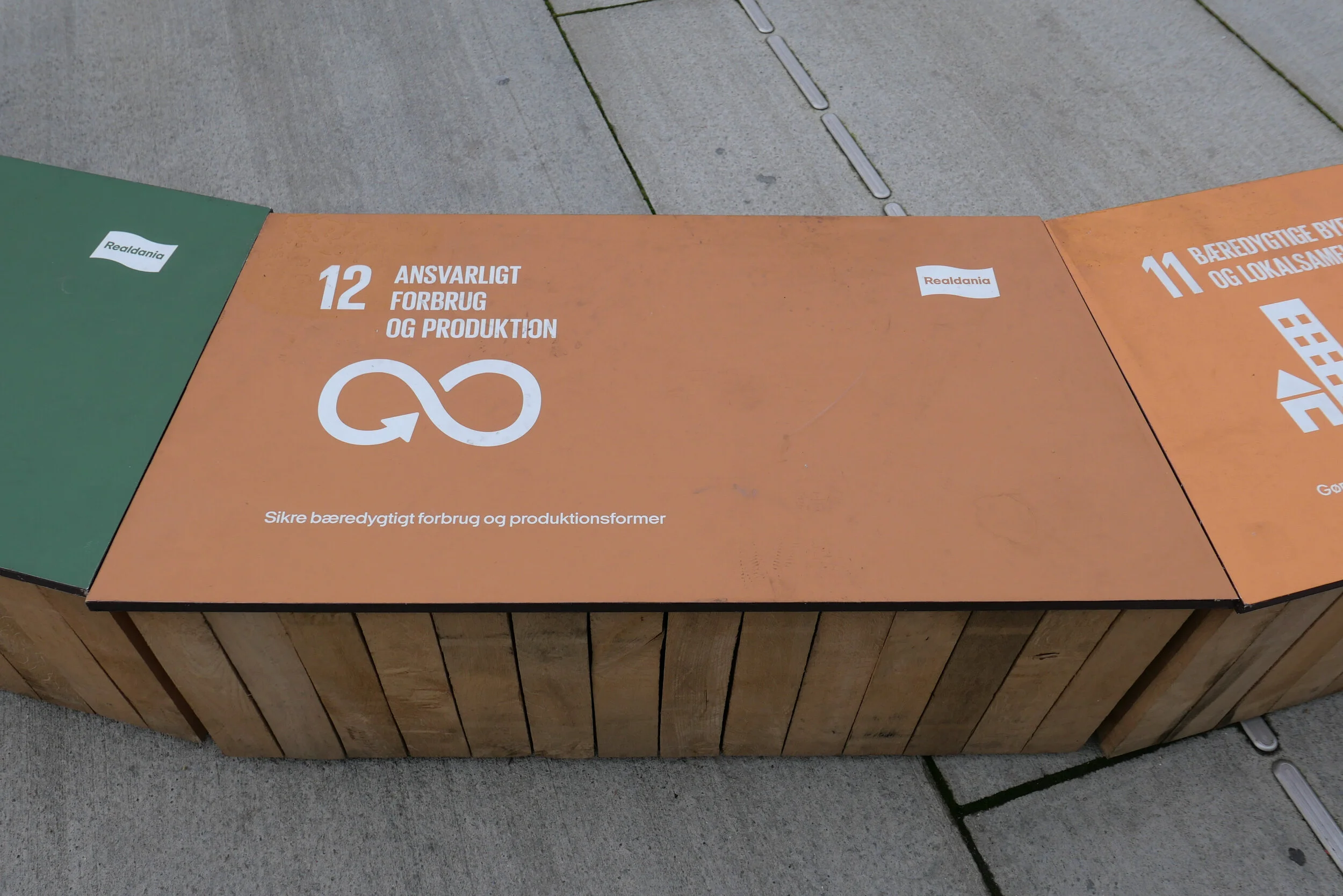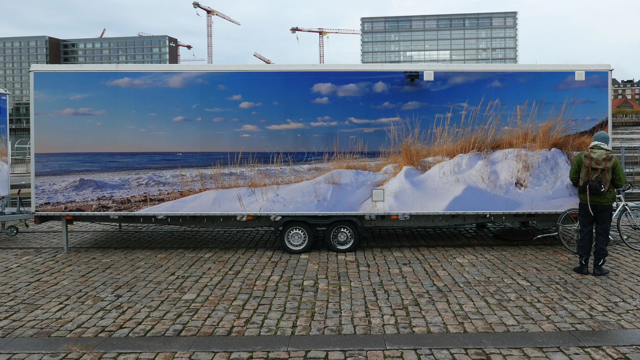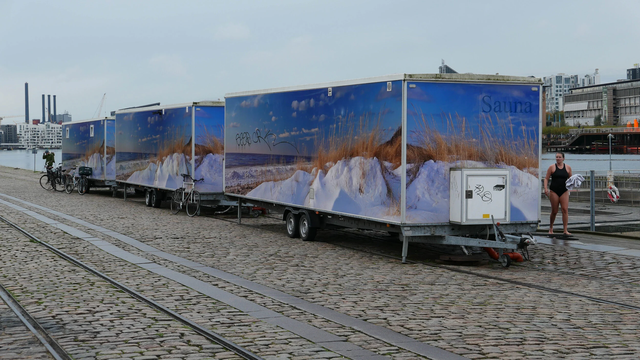Blegdamsvej - new public space - new sculptures
/Museums and art galleries in Copenhagen have had to close through this stage of the Coronavirus pandemic but it is still possible to see good art in the city and get your lockdown exercise at the same time by going out to look at the sculptures installed on streets and in squares and parks
Blegdamsvej is a main road that runs parallel to the lakes on the outer side. Here there are major hospitals and medical research institutes and two of the most recent buildings - the Panum Institute in the Mærsk Tower designed by CF Møller and the new north wing of the Rigshopitalet by the Danish architects 3XN - now have newly-installed statues on public areas of paving at the front. These are major works but could hardly be more different.
If you are a visitor, and do not know the city well, than it might be easiest to start from Trianglen metro station and from there it is 500 metres along Blegdamsvej to the work by Kirsten Ortwed and then from there a further 550 metres to the Panum Institute - on the far side of the main road with Fredens Park - for the installation by Alicia Kwade.
Or, cross over the lakes, over Fredensbro, at the centre of Sørtedams Sø, and, at Blegdamsvej, the work by Alicia Kwade is to the west and the work by Kirsten Ortwed is to the east.
PARS PRO TOTO
Alicja Kwade
Panum Faculty of Health and Medical Sciences,
Mærsk Tårnet / Maersk Tower,
Blegdamsvej 3b, 2200 København
Alicia Kwade is a Polish artist who is now based in Copenhagen.
Her work was shown at Charlottenborg in 2018 under the title Out of Ousia and Pars Pro Toto was shown at Louisiana
There is an interview with the artist on the Louisiana Chanel
The new forecourt is itself interesting as the surface is not level but has a great hollow with the grid of the paving creating an interesting visual effect - like the drawings you sometime see of a head or a body as a wire-frame profile - and here the artist uses that hollow to imply that the huge marble sphere has rolled here across the square only to be stopped by the posts there to stop cars driving in.
REFLEXTION
Kirsten Ortwed
Rigshospitalet,
Nordfløjen / North Wing
Blegdamsvej 80, 2100 København
Kirsten Ortwed is a Danish artist who is now based in Cologne.
Another of her works for a public space can be seen at Havnegade in Copenhagen - near the Nyhavn end of the kissing bridge.
Here the new building has been set back from the road but that area has been paved and kept open to the public with no barrier or fence so the life-size figure, without a plinth, stands in our space and the public has gained that space to move up to the building or to cut the corner to enter Fælledparken beyond. Too often, new buildings ignore an existing street line or street alignment and undermine or destroy the visual continuity of the street and any sense of urban containment and enclosure but here the new space and the sculpture together enhance and add to the interest and to the value of the public space of the street.
Monumenter in København / Monuments in Copenhagen
The Kommune - the city council in Copenhagen - has an excellent online site with a catalogue of statues and decorative sculpture on the streets and in the squares and parks of the city.
There is a search option to enter the name of the artist or the subject of the sculpture but the easiest way to enter the database is through the clear map that is dynamic so you can zoom and drag, if you are searching later, and can remember the area but not the street name.
The map is tiled and, again, this is dynamic so numbers on the map in orange circles refer to the number of statues in that area and these split up and redistribute to the right location as you zoom in and if you click on a number that is greater than one - so for instance at the corner of the city hall towards the Vartov that has six - so then they open or fan out and each one links to a slide that pops up so you can then go to the right information and images for the right statue.
The site is in Danish or in English and there are some good comments rather than simply the basic facts so, The Lur Blowers by Siegfried Wagner and Anton Rosen, close to the city hall, was designed with a single figure for the top of the column until someone pointed out that Lurs are played in pairs …. now come on who didn't know that … so two lur players now stand on the top of the column. It means that it's a bit crowded up there and local wits began to describe them as the two bags of flour.


