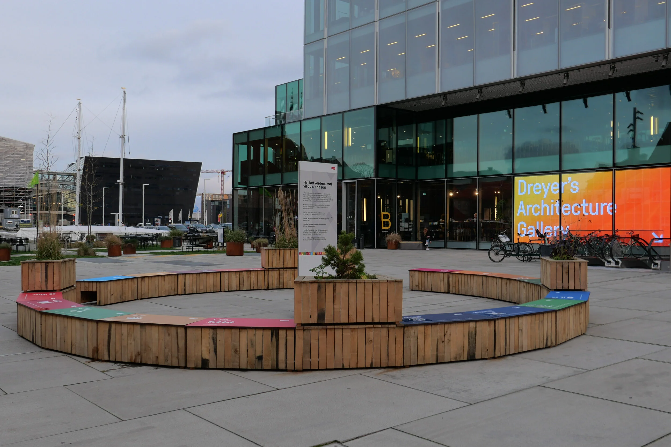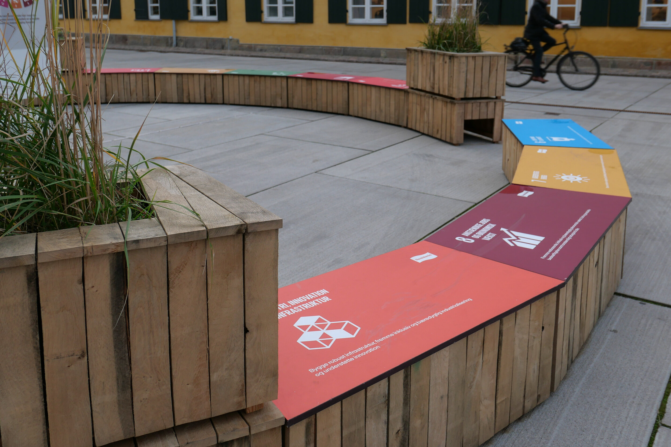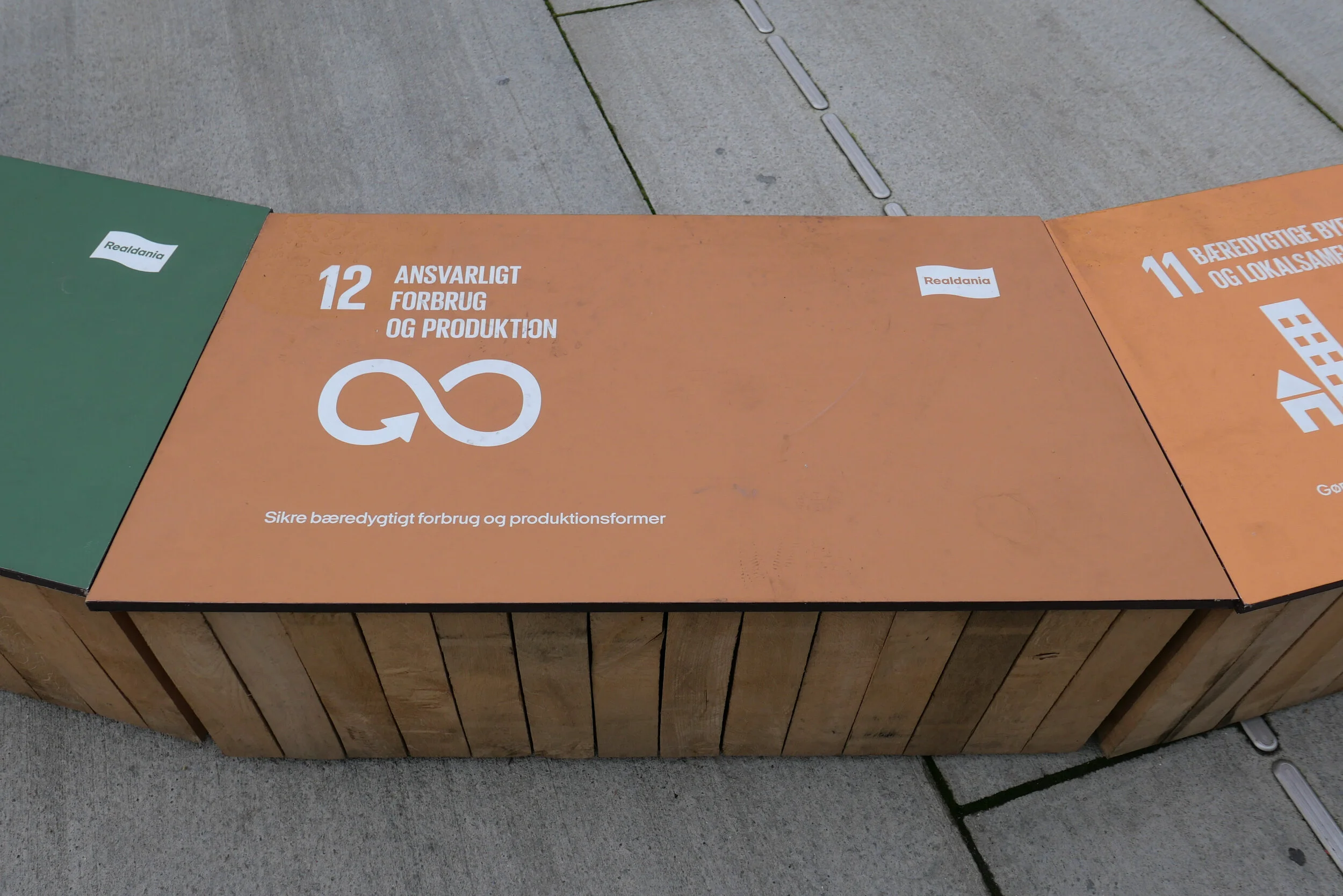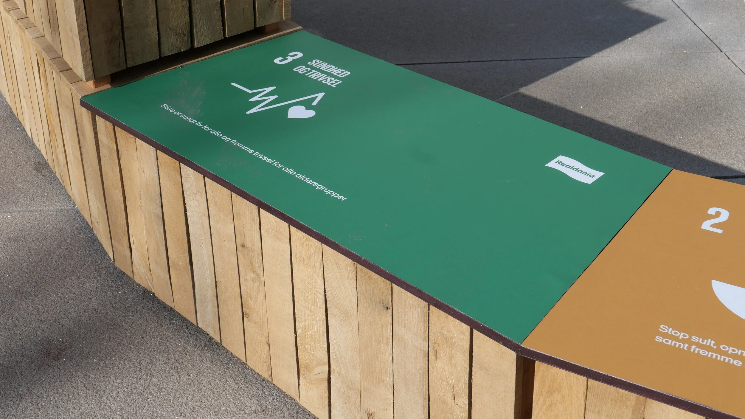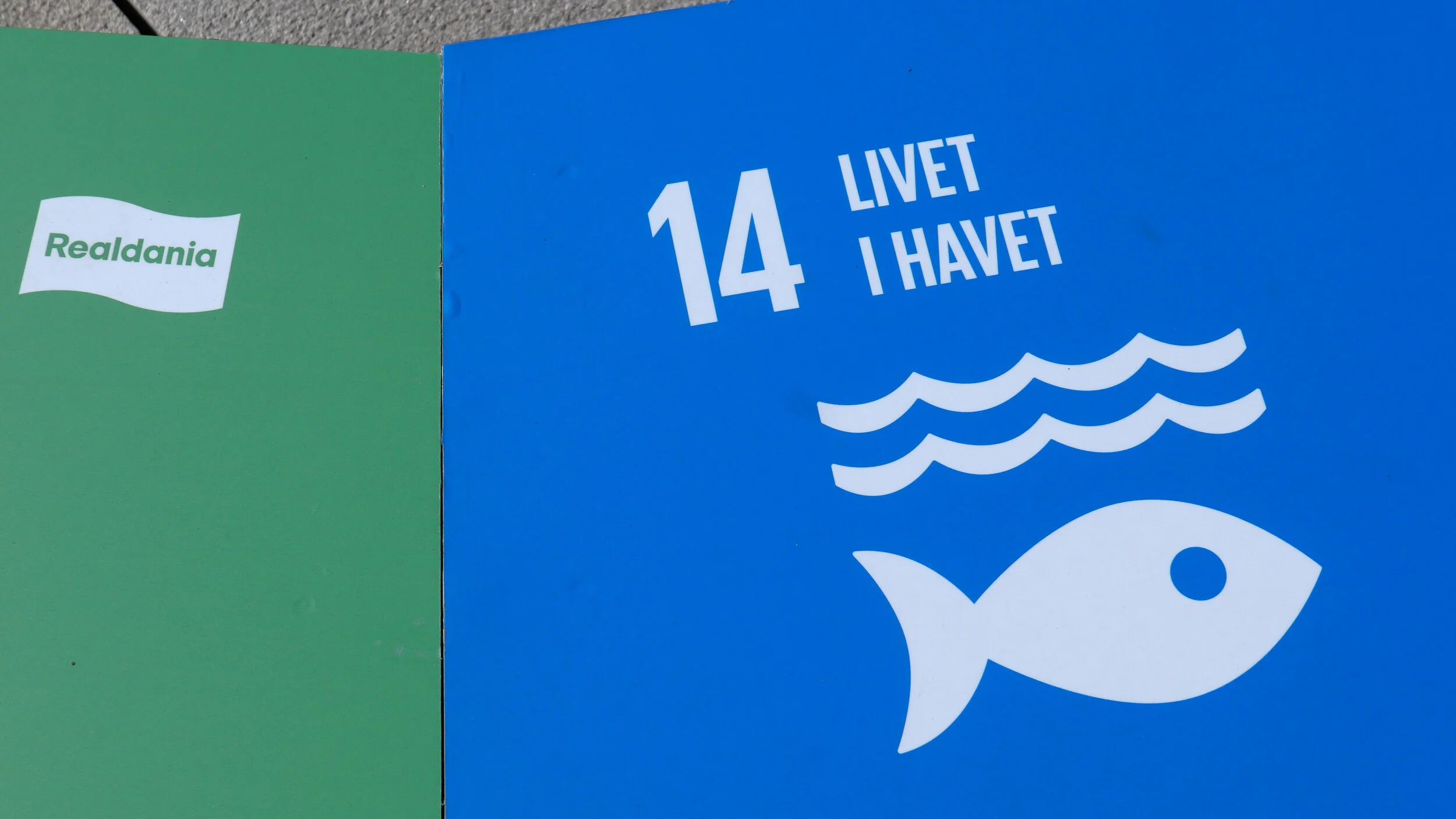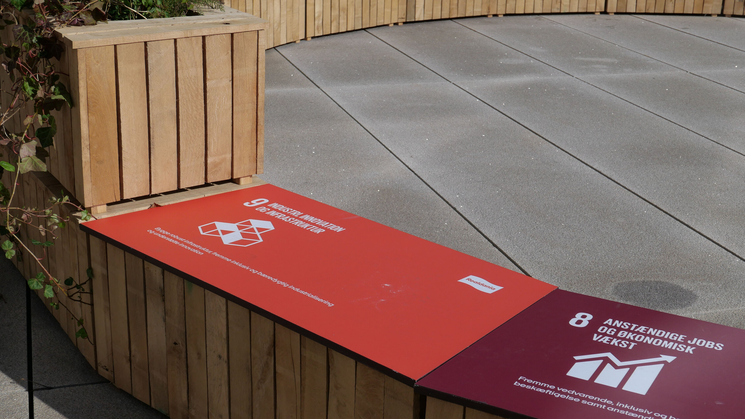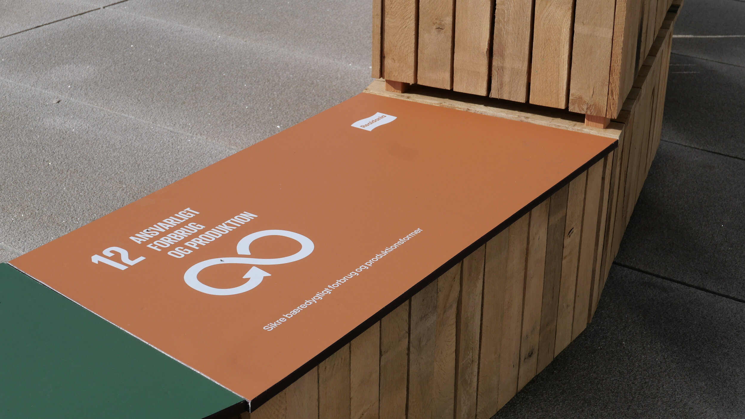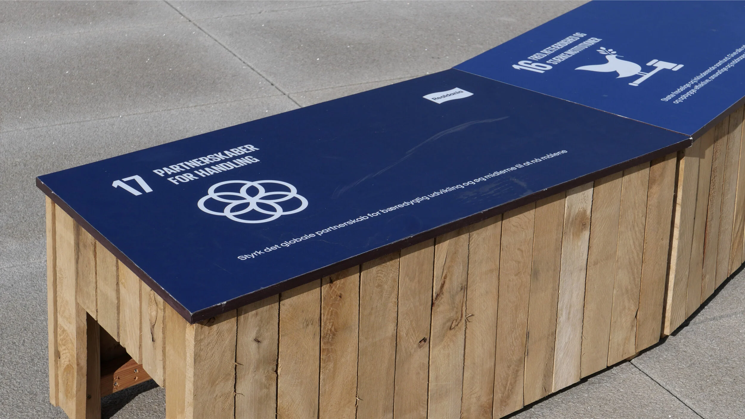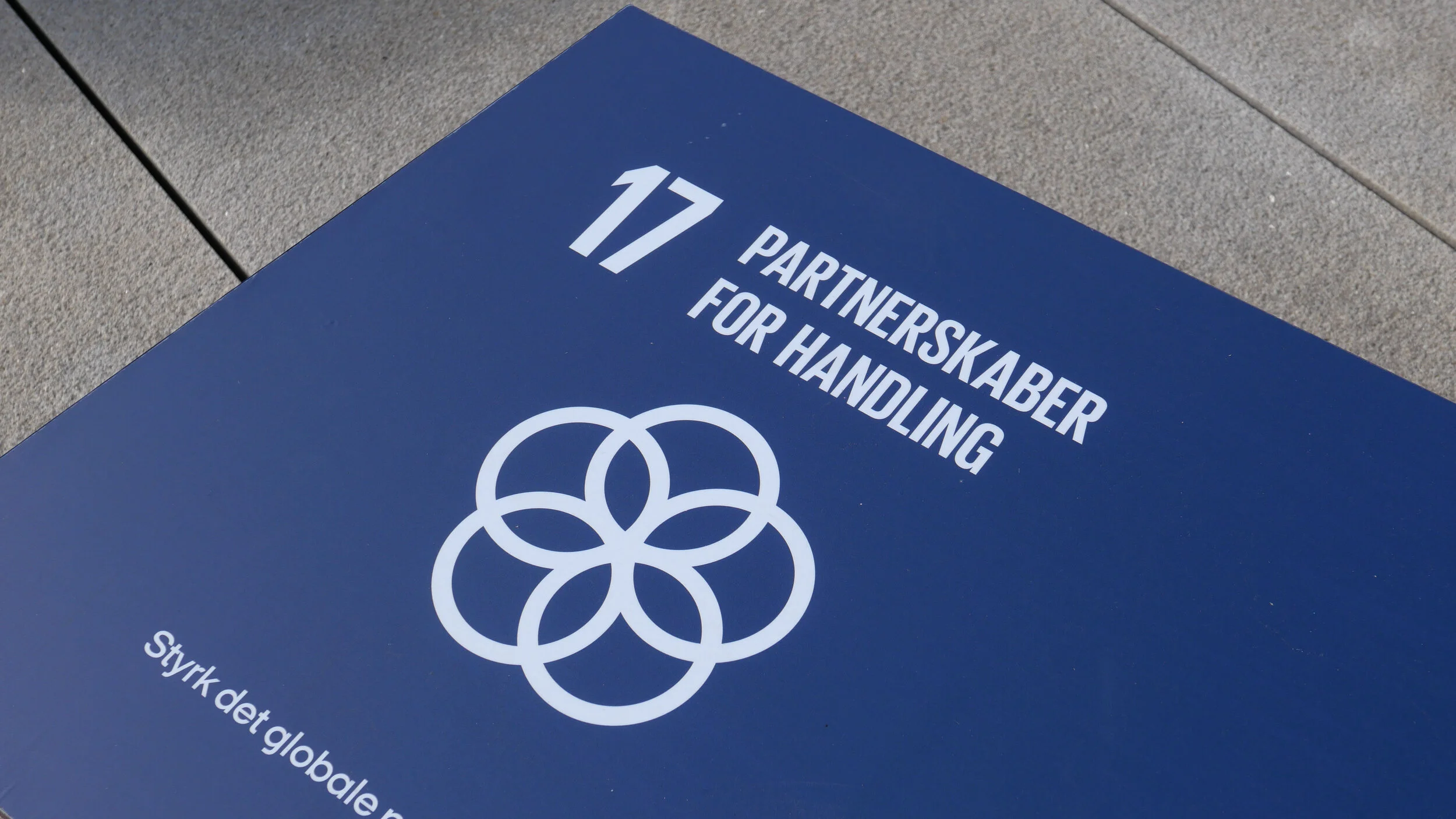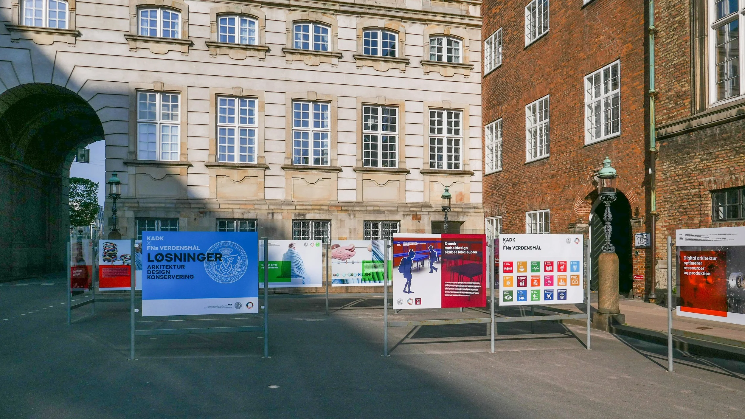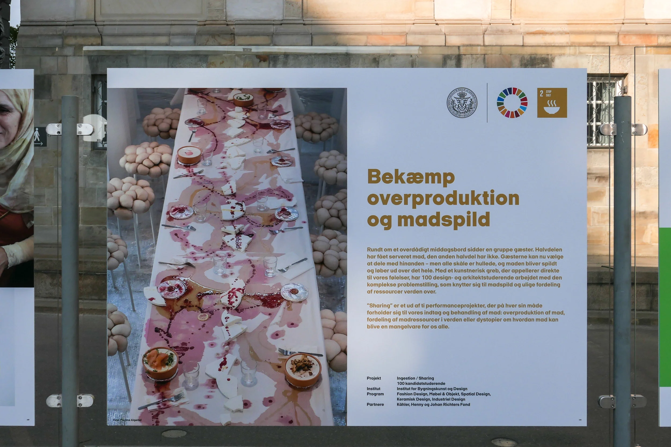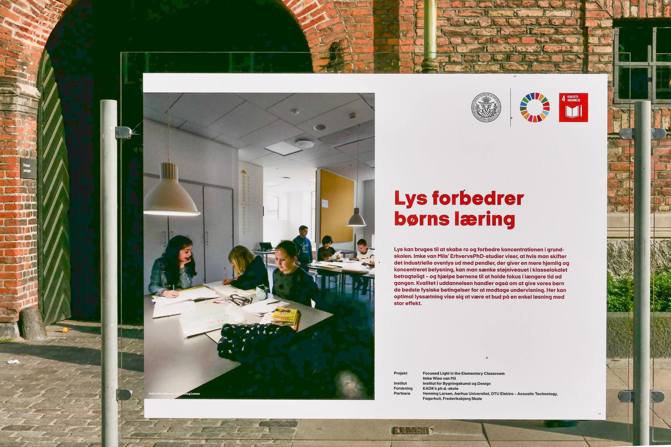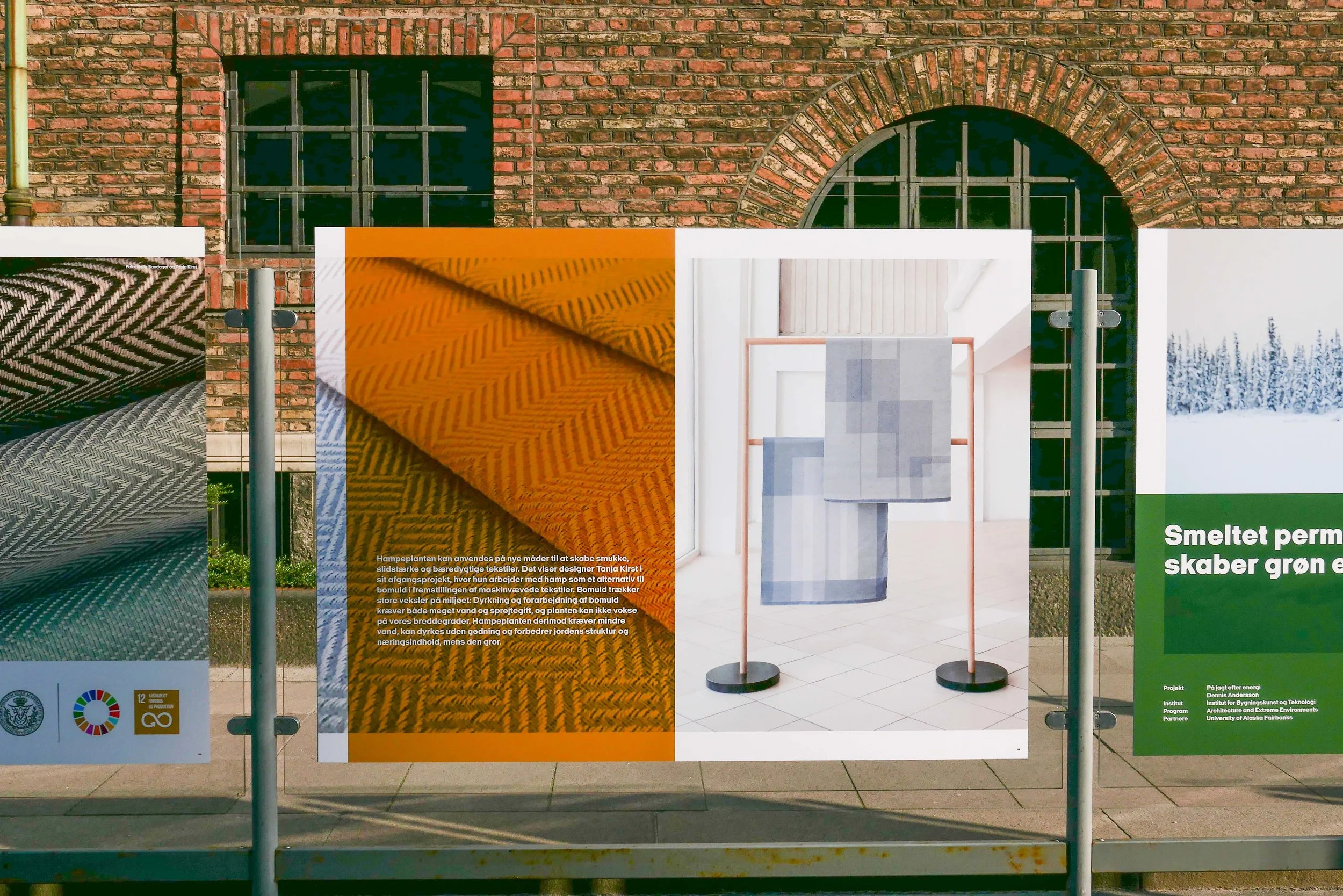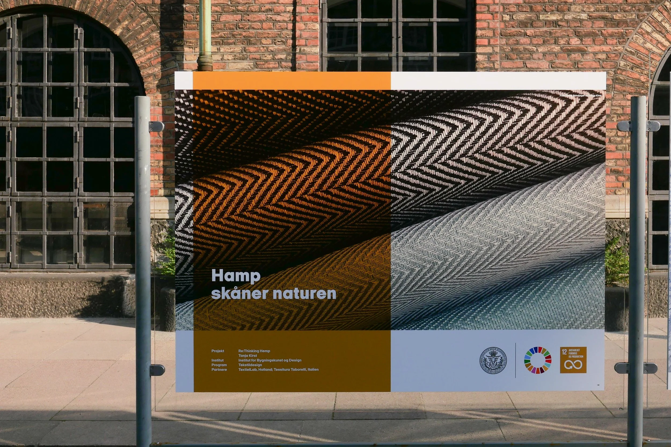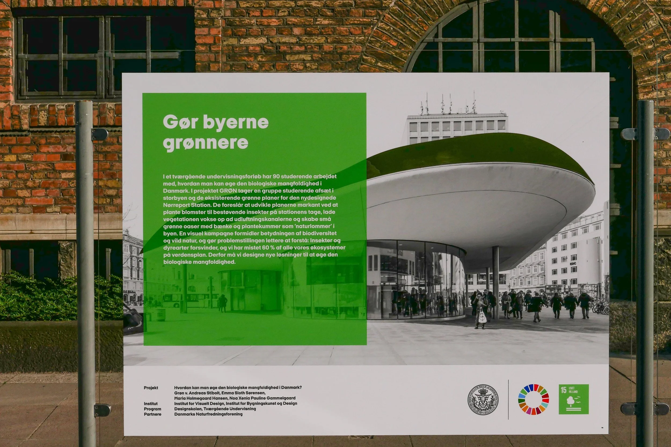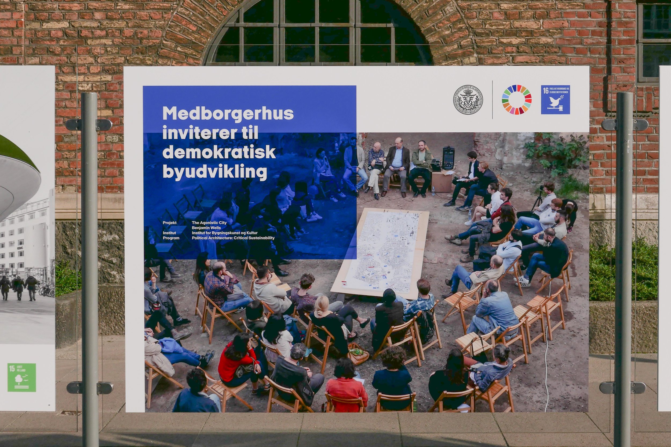news, notes, photographs and thoughts about design, architecture, planning and townscape and exhibitions in Copenhagen
Realdania UN seating moved to BLOX
/The Realdania circle of seats with the graphics of the UN 17 Goals for Sustainability has been moved from Jarmers Plads to the public square in front of BLOX.
Realdania at Jarmers Plads - seating to promote the UN sustainable development goals
/Established in 2000, Realdania are a philanthropic association with the mission to improve the quality of life through their projects in the built environment. They support major projects and have an extensive programme to produce reports and research publications.
Their offices are at Jarmers Plads in Copenhagen and in the public square at the front of the building they have installed wood bench seating and planters around a large circle to set out the United Nations 17 sustainable development goals adopted formally by World leaders at a summit in September 2015.
earlier posts:
KADK graduates and UN Sustainable Development Goals
Realdania report - Baseline for the Global Goals in Denmark
United Nations Sustainable Development Goals
the 17 Goals
KADK graduates and UN Sustainable Development Goals
/Lene Dammand Lund, Rector
Shown in this outdoor exhibition are seventeen innovative study programmes or research projects by graduate students from the Royal Academy Schools of Architecture, Design and Conservation and each represent one of the 17 UN Sustainable Development Goals.
Rigsdagsgården - the courtyard immediately in front of the parliament building in Copenhagen - is an amazing public space that is easily accessible for everyone and has a regular series of open-air exhibitions but, more important, given the subject of this exhibition, it brings these problems - and the urgent need to find potential solutions - right to the doorstep of national politicians.
These are innovative and imaginative projects that show architectural, design-led or conservation solutions to major global problems but all are based on established design principles and the use of existing technology or of technology being developed now.
This is the best of Danish architecture and design that can and should be harnessed to tackle serious problems that have to be resolved now.
Solutions shown here are a response to huge range of serious questions including questions about:
how we can reclaim methane gas from melting permafrost as a source of green energy
how to use sustainable materials to design textiles and make them a preferred choice
how we create healthcare solutions for elderly citizens that involve people and maintain their dignity
that developing traditional handicrafts can be a starting point for women to start a local business
how novel solutions can ensure that people everywhere have access to clean water
design solutions can tackle the problem of over production of food or food waste and encourage people to share food resources to combat hunger
the design of lighting in the class room can be used to reduce noise levels and encourage calm and concentration in schools
research can find a way to use the waste from fish farms to fuel biogas energy
major architectural projects - changing the use of large but now redundant buildings - can reduce inequalities by enabling everyone in a community to participate
hemp can be an alternative to cotton because cultivation requires less water and less fertilisers
Each project is shown across two large panels for maximum impact but are repeated - two or more projects to a panel - on the side of the exhibition towards the pavement - where the text is in English.
There are important statements here from Jakob Brandtberg Knudsen, Director of the School of Architecture; Mathilde Aggebo, Director of the Design School; Rikke Bjarnhof, Director of the School of Conservation and Lene Dammand Lund, Rector of KADK.
Det Kongelige Danske Kunstakademis Skoler for Arkitektur, Design og Konservering
The Royal Danish Academy Schools of Architecture, Design and Conservation
the exhibition of graduate projects from KADK in Rigsdagsgården
the courtyard in front of the parliament building in Copenhagen
continues until 30 June 2019
select any image to open in a slide show
UN 17 village on Amager by Lendager
/January 2019 - the site for the UN17 Village by Lendager Group - the view is looking north along what is called Promenade - the west boundary of Ørestad - Kalvebod Fælled is to the left
Recently, it was announced that housing on the last large plot in Ørestad Syd where building work has not started will be designed by the Lendager Group and Årstiderne Arkitekter and the engineers Arup.
At the south-west corner of Ørestad, it is perhaps the most prominent site, in this major development area in Copenhagen with the open ground of Kalvebod Fælled immediately to the west and to the south an artificial lake and then extensive views out over pastures and meadow.
Given the character of the site, it seems appropriate that this project should go to an architectural practice that is establishing its reputation around its innovative approach to sustainability. In fact, the large development of apartment buildings here is being described as a village and promoted as the first development project in the world that will address all 17 of the UN Sustainable Development Goals.
Concrete wood and glass used in the new construction will be recycled materials but also the housing will be designed to provide an opportunity for the residents to have a sustainable lifestyle.
There will be 400 new homes here in five housing blocks with courtyards and rooftop gardens. Rainwater will be collected with up to 1.5 million litres of water recycled every year.
It is planned to be a mixed development - a very mixed development - with 37 different arrangements of accommodation - called typologies - with family dwellings; co living and homes for the elderly along with communal space; a conference centre to host sustainability events; an organic restaurant and greenhouses with plans for schemes for food sharing.
When completed, there will be homes here for 800 people and 100 jobs.
Initial drawings show that the design will break away from the grim style of many of the recent and nearby apartment developments in Ørestad, replacing flat facades of dark brick with what appears to be a regular and exposed framework of pale concrete piers and beams with balconies and glass set back within that grid and although high at the north end, the blocks will step down in a series of terraces so they will be lower in height towards the lake and the open common.


