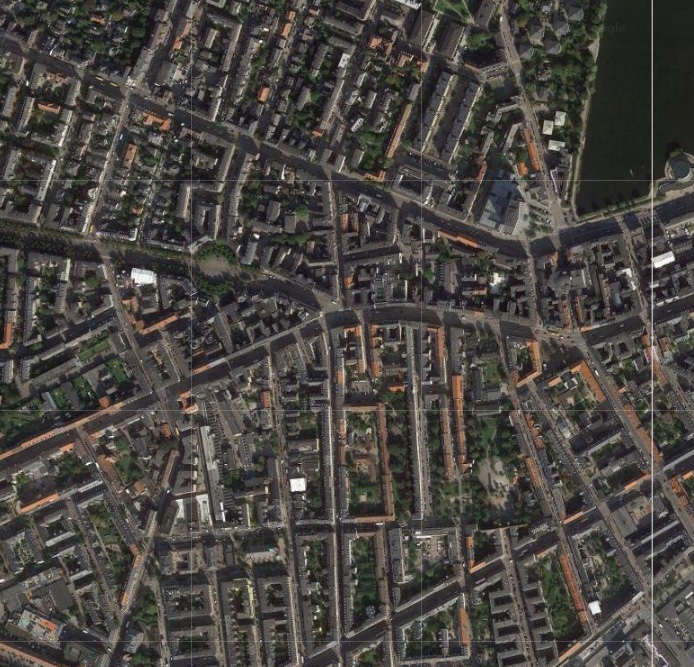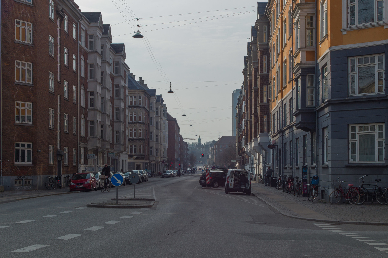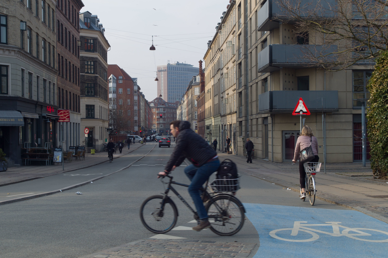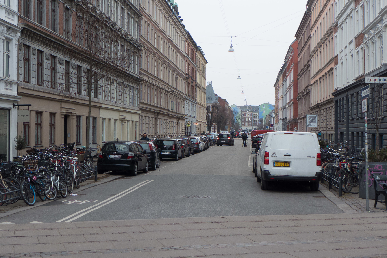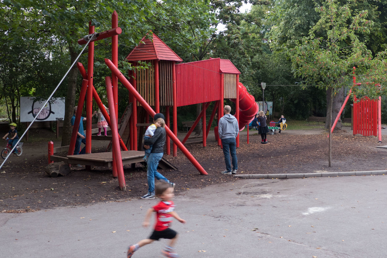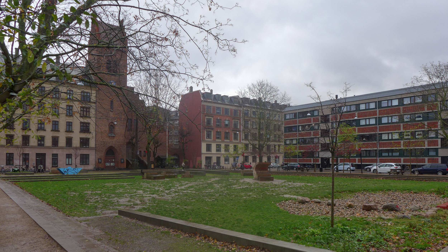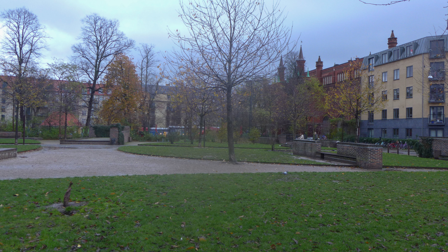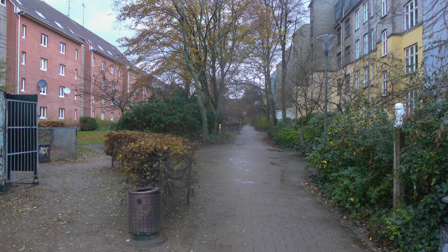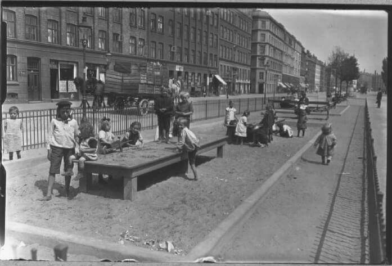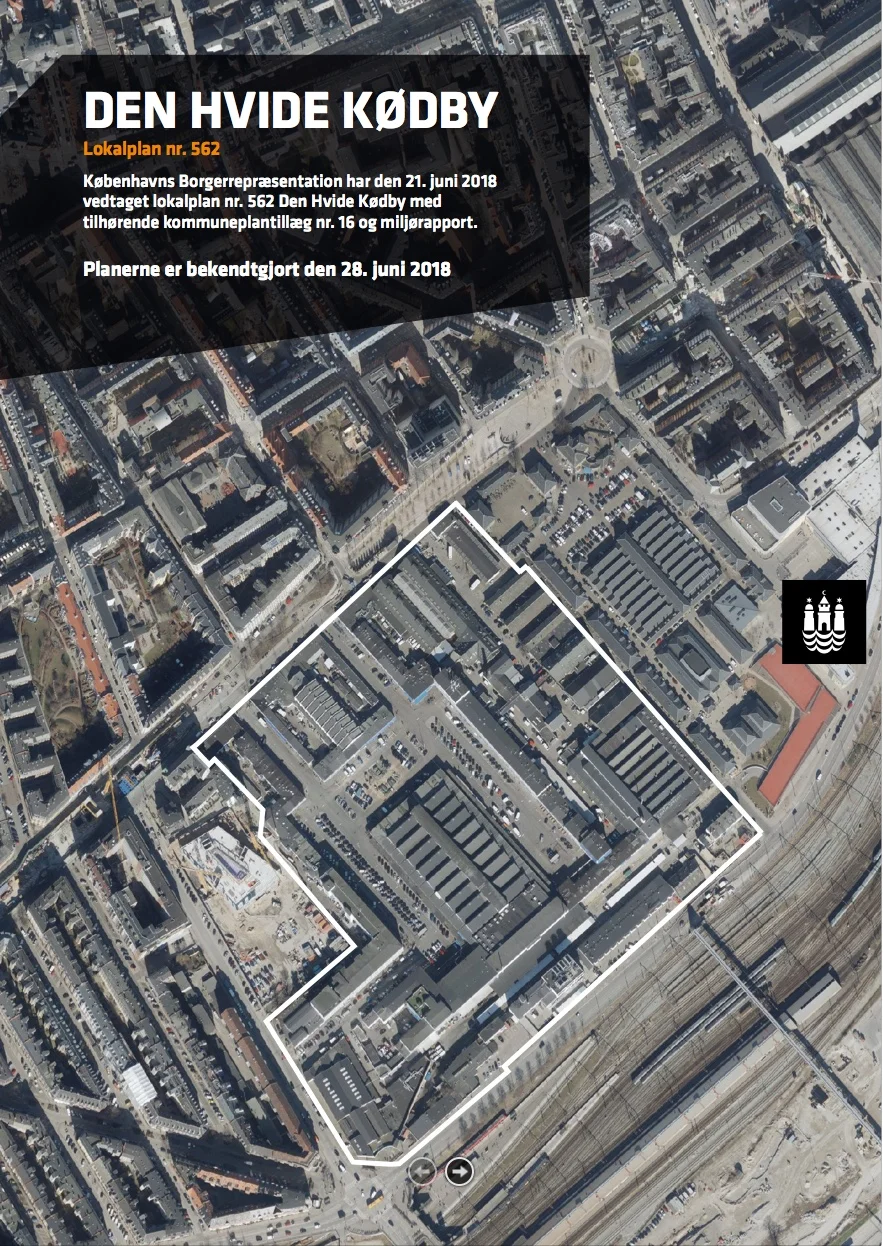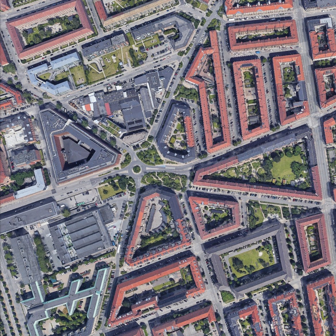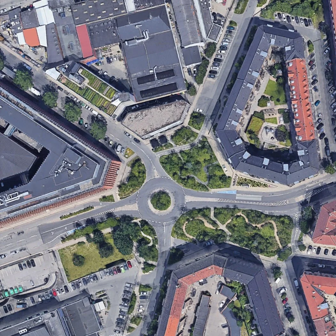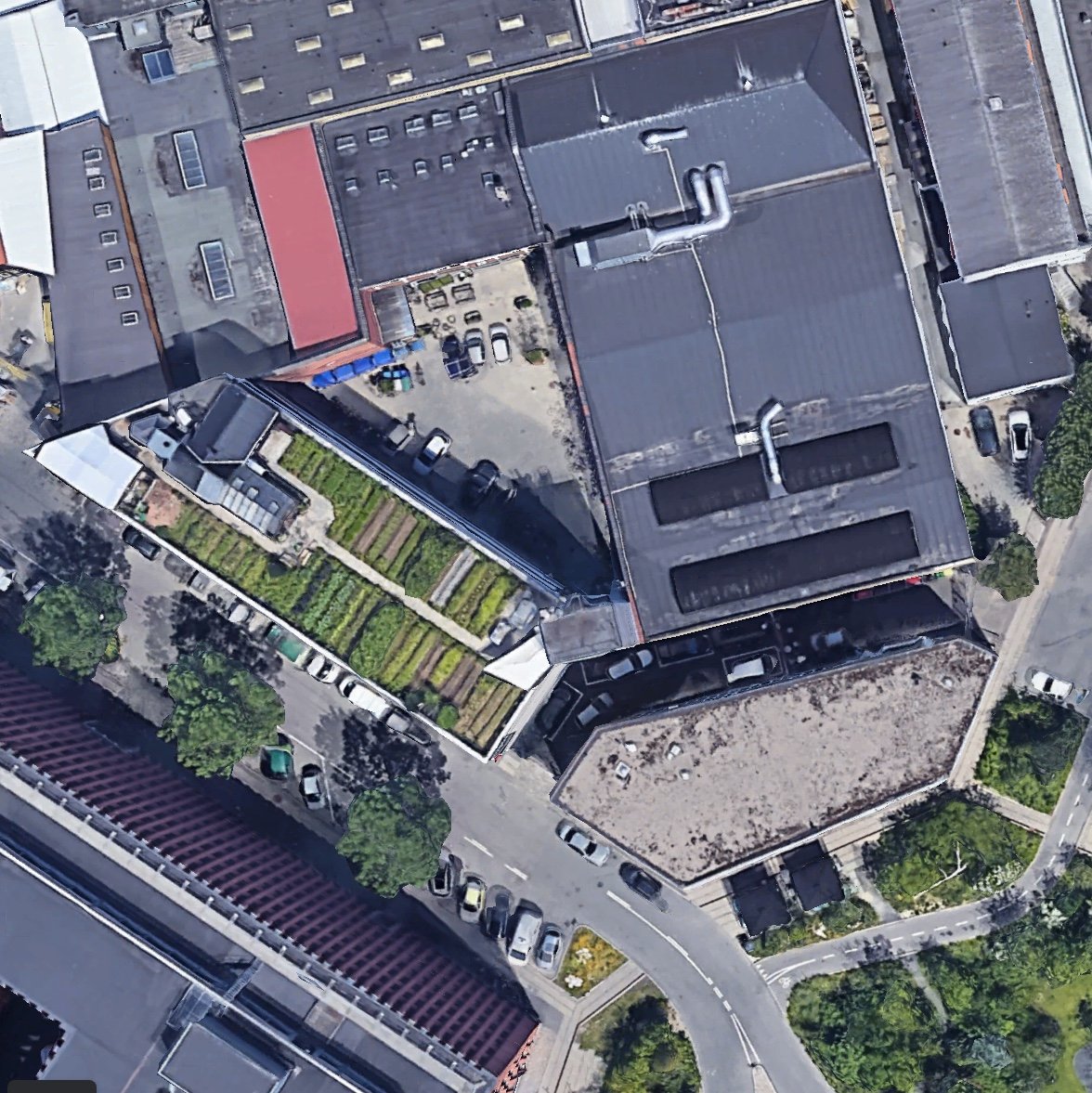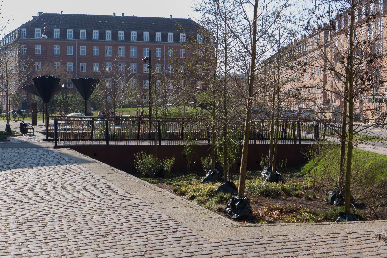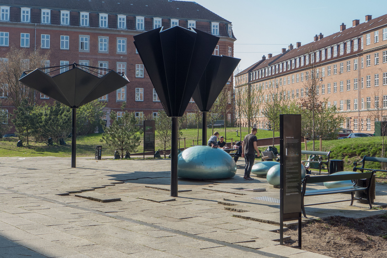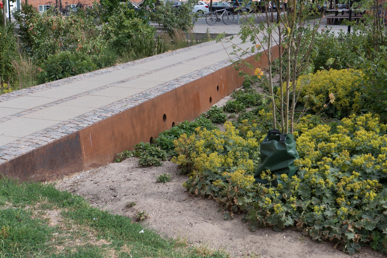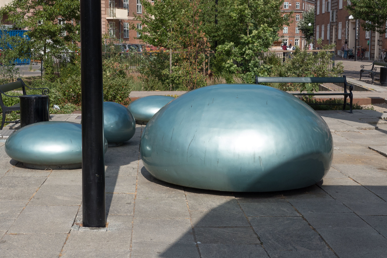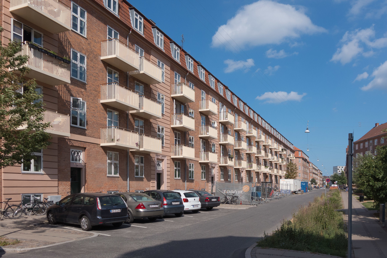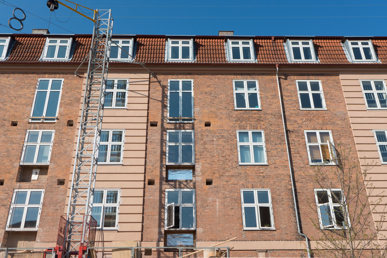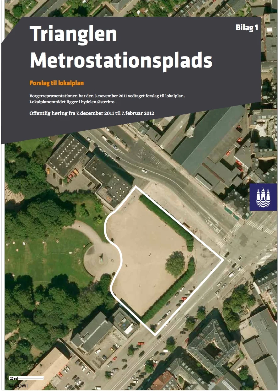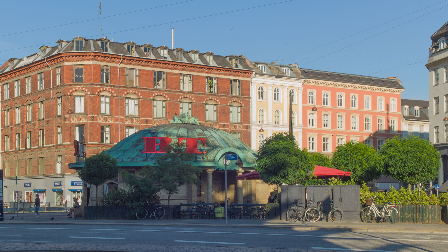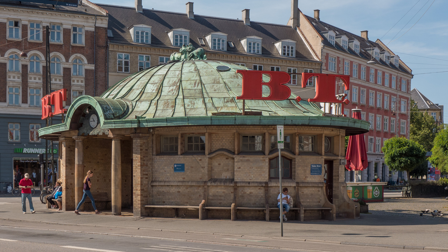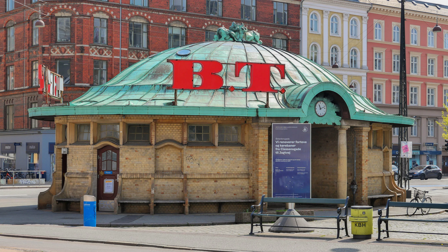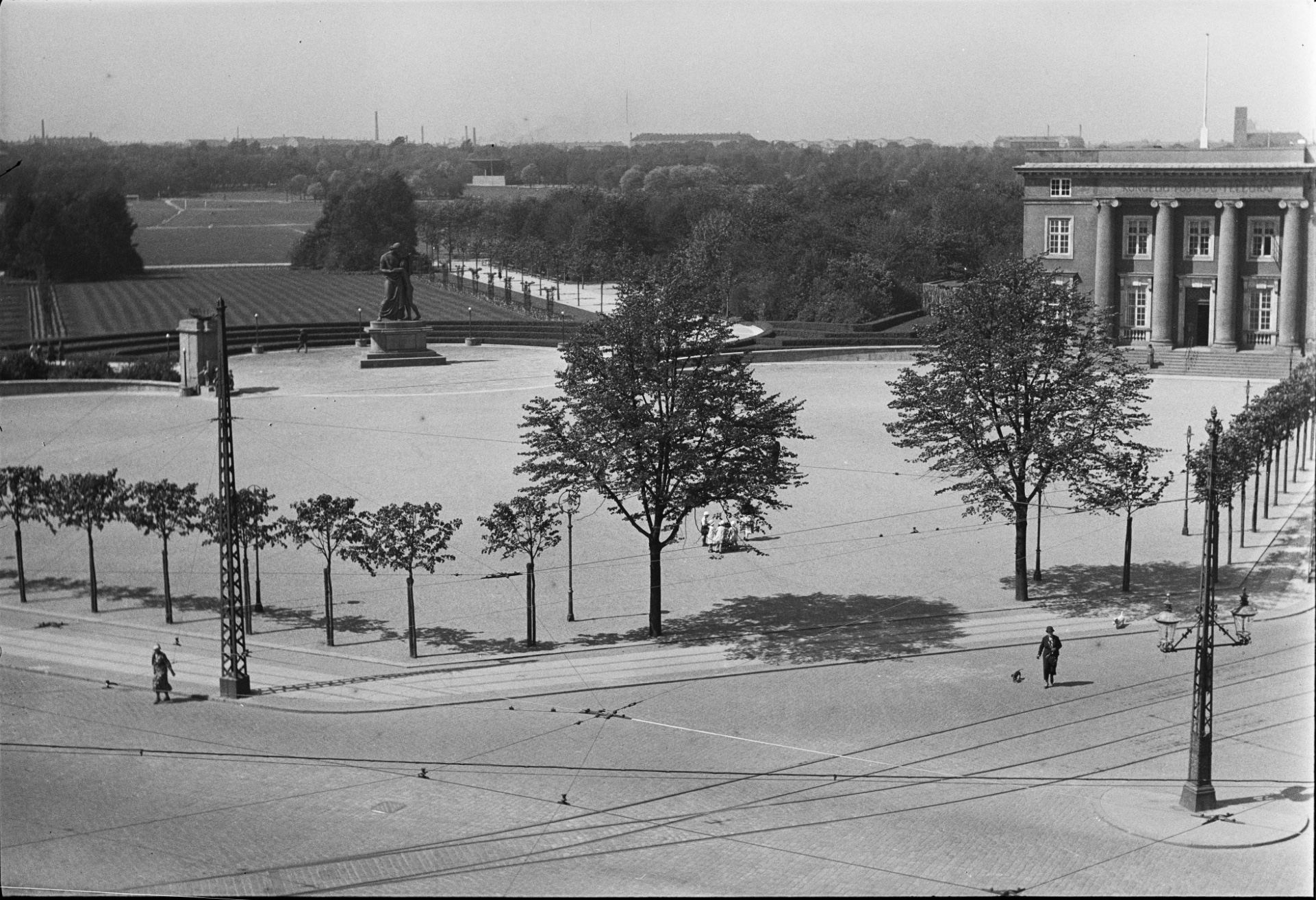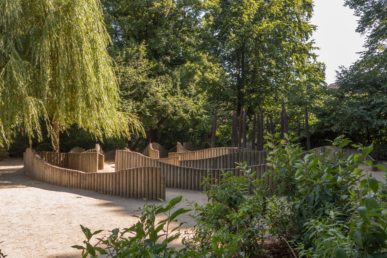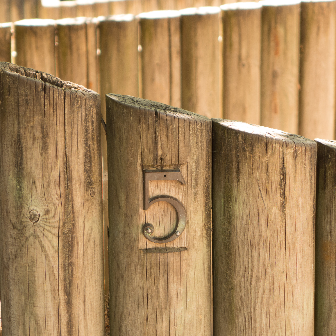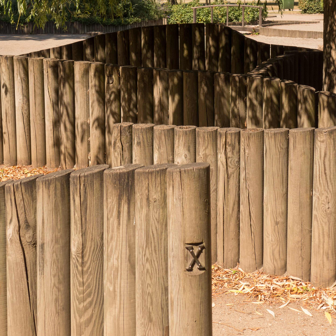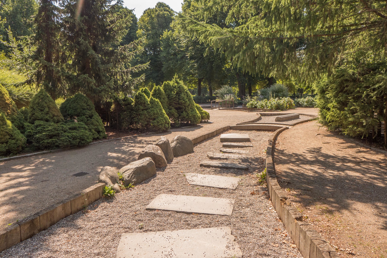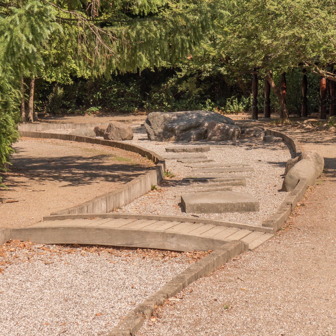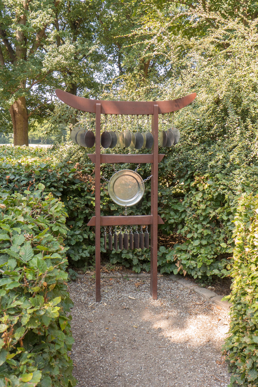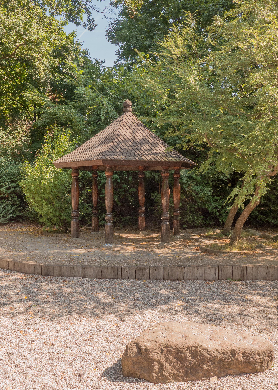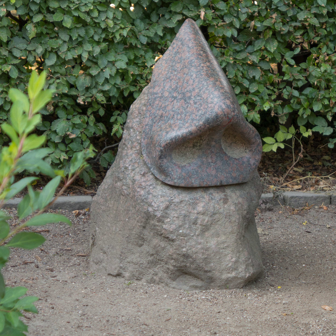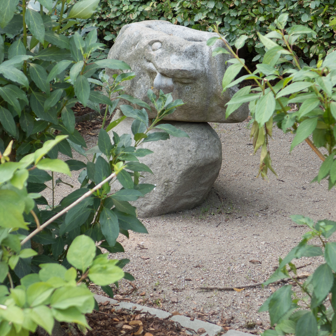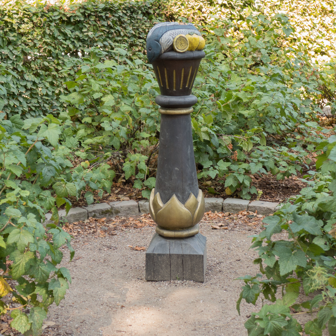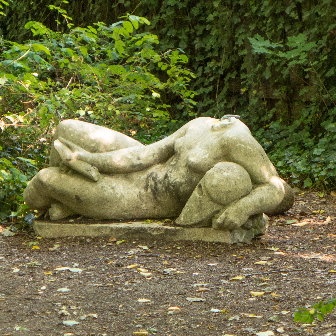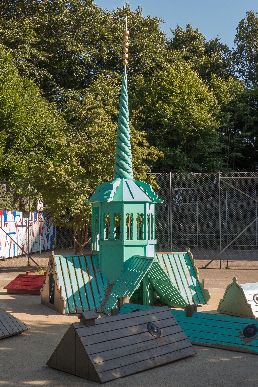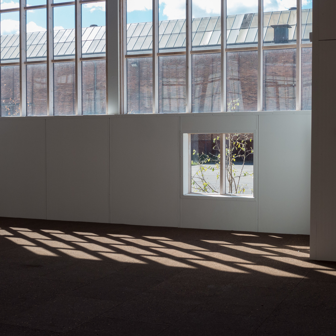Europe's most densely populated square kilometres - mapped
/Back in the Spring, at the end of March, The Guardian published an article about "overstretched cities."
With the results from data compiled by Professor Alasdair Rae of the University of Sheffield, they produced a list of the 15 cities in Europe with the most densely populated areas within a single square kilometre. Curiously, London only managed to get into the list at 15 with a part of west London that has 20,477 people living within a single square kilometre. Top of the list was Barcelona with one block of a square kilometre that houses 53,119 people.
What was surprising was that Denmark had a place in the list at all but it was the area that is so densely packed with people that it made the list that is even more surprising. In at number eleven, with 22,381 people living within a block a kilometre across, was part of Frederiksberg immediately west of the centre of the city in Copenhagen.
The word being much used in the Danish press at the moment, in discussions about poor-quality housing in areas with problems, is ghetto but then this part of Frederiksberg is far far from being a ghetto. In fact, just the opposite. For young middle-class families in the city, the place to aspire to is this densely-packed area of apartment buildings.
What is even more important to understand, in terms of planning, is that this is an area of older apartment blocks dating from the late 19th and early 20th century, most of five or six floors, set around squares and streets with only one high-rise building and that is an office building and not apartments.
If there is a lesson for planners it has to be that density of occupation is not necessarily bad and certainly the solution is not that the only way is up.


