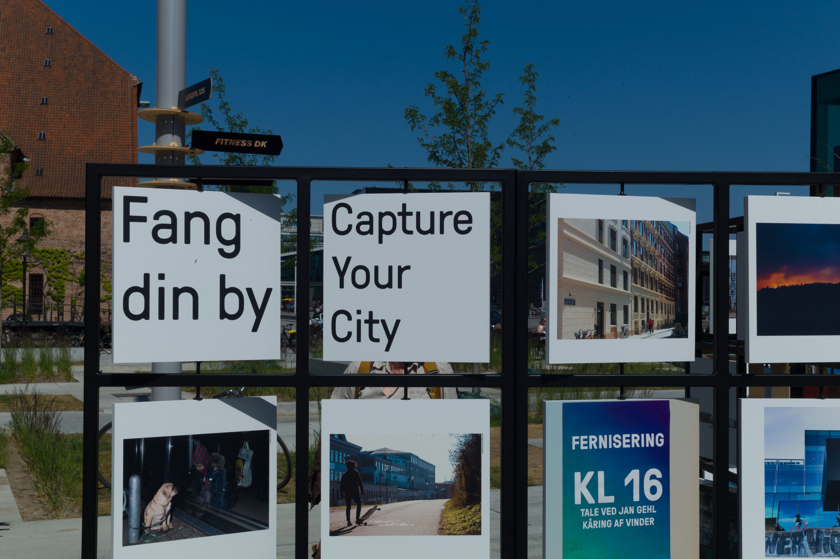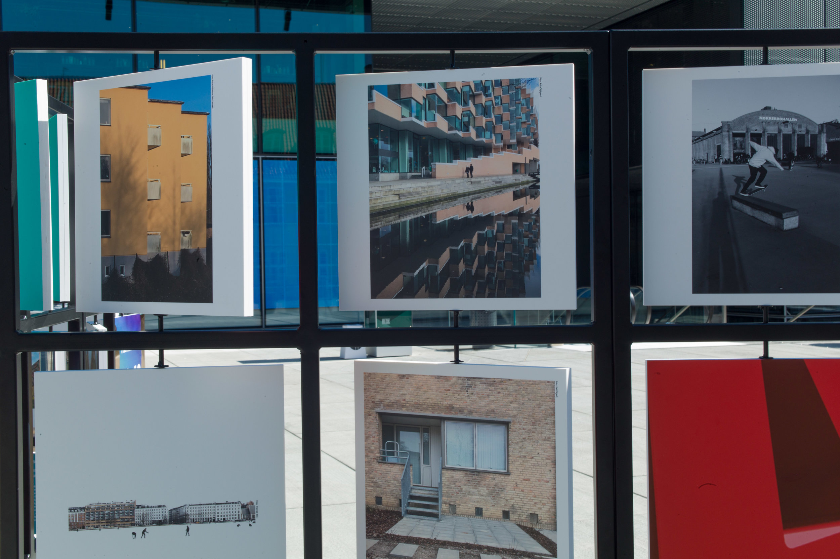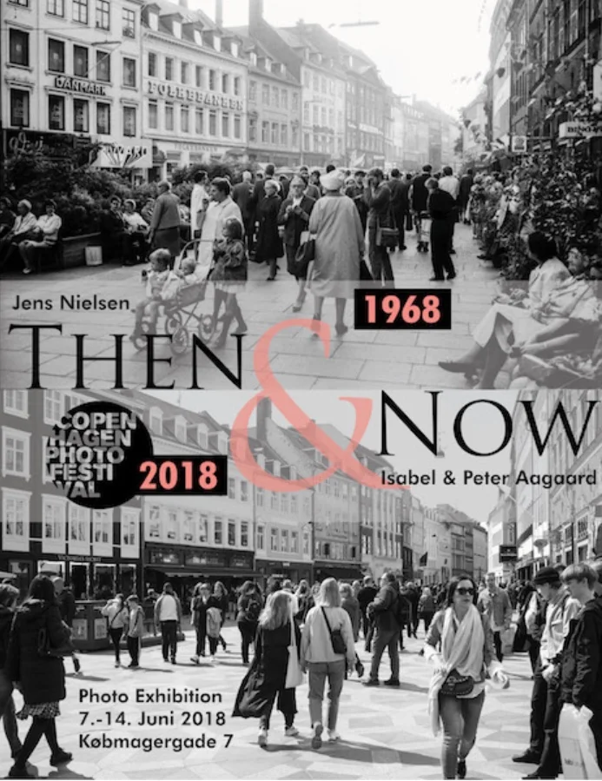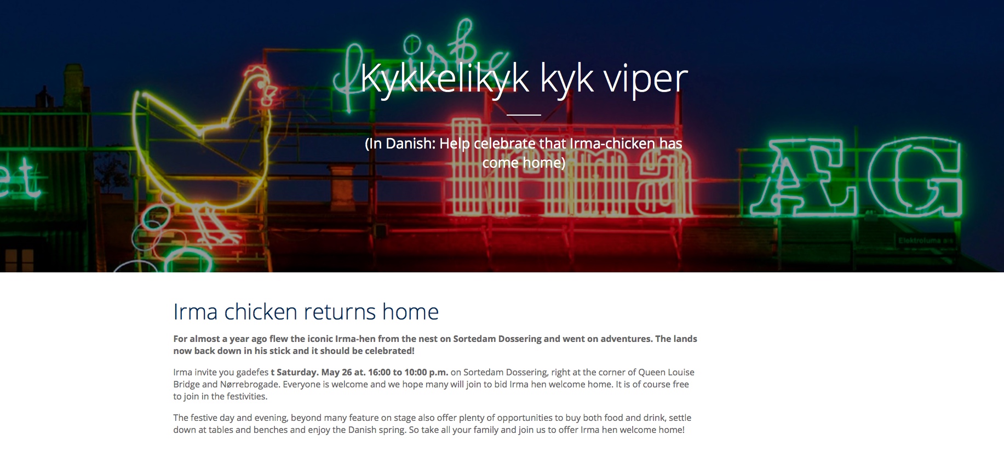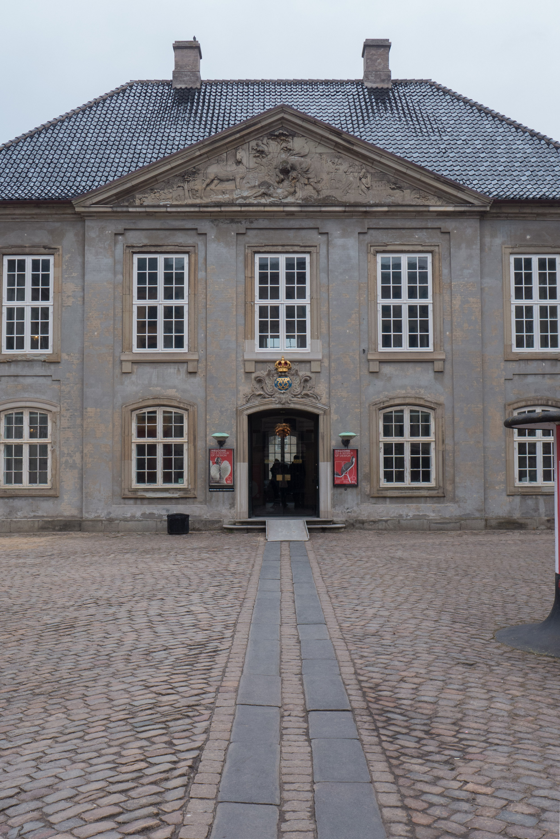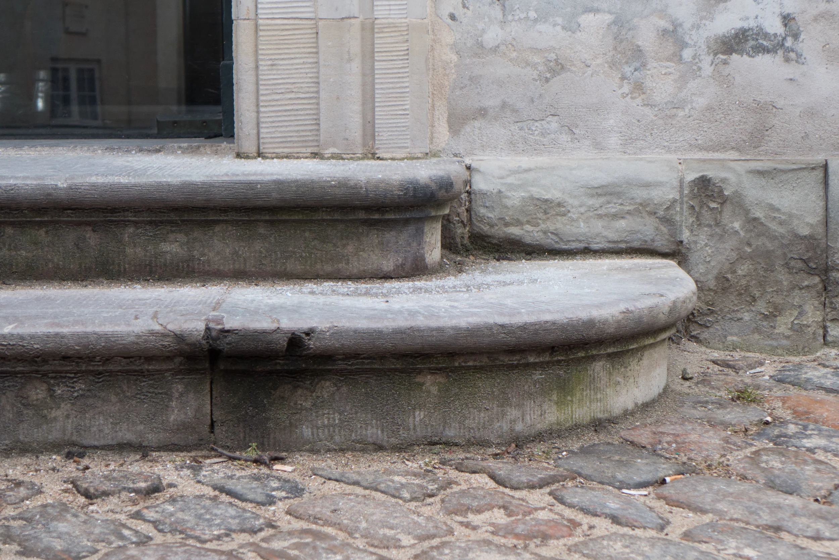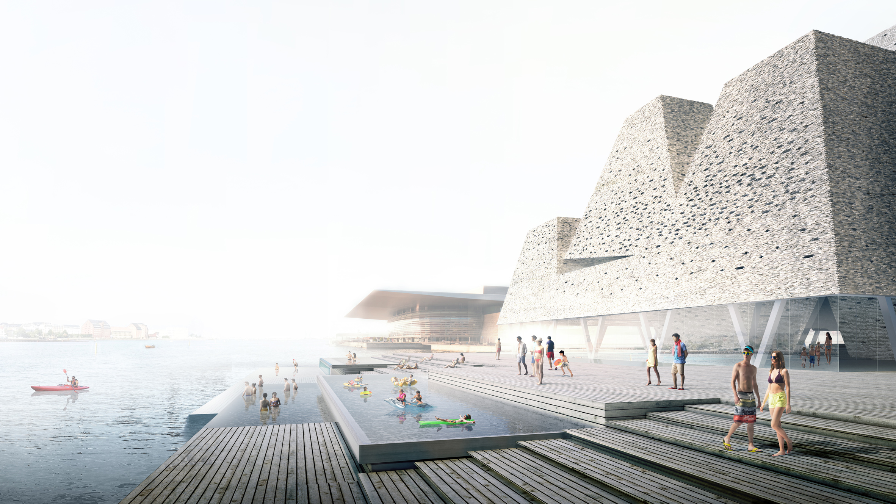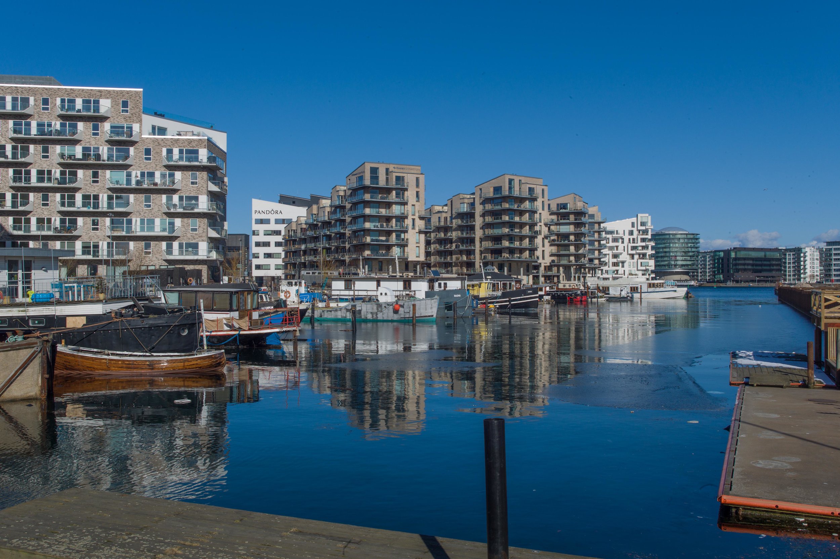a cigar shop for Hirschsprung by Kaare Klint
/At the start of his career, Kaare Klint designed other interiors for commercial properties in the centre of the city but, like the shop for the optician F A Thiele designed at the end of his career, these have not survived.
In the exhibition of photographs Then & Now there was a view taken in 1968 towards the west end of Strøget - the walking street - looking west across Gammel Torv and on the far side of the square, on the north or right side of the next section of the street, was a cigar shop owned in the early 20th century by Hirschsprung.
It was not far from the court house - lower down the public space on the west side of Nytorv, the lower part of the square - and not far from City Hall so this must have been a prime location to serve all those lawyers and politicians.
The interior of the shop had mahogany counters and floors in black and white marble but with green linoleum on the floor behind the counter and there was what sounds like a strong and distinct colour scheme with the walls painted russet. Designed by Kaare Klint working with the architect Povl Baumann, it was completed in 1916 or 1917, and was given a city design award in 1918.
Klint designed furniture for the shop - with a version of the chair he designed for Dansk Kunsthandel - and ashtrays and sconces in bronze but he also designed the lettering for the signs on the black and grey facades on this prominent corner site.
Unfortunately, the contrast with the store here now could not be greater.
Surely the interior and exterior, as the work of one of the most important Danish designers of the early 20th century, could and should have been protected so that it survived. That's not a plea for anything and everything old to be kept but surely new uses can be found for historic shop interiors of a high quality without compromising financial returns. Commercial chains clearly do not want to or cannot afford to keep these interiors but the city cannot afford to lose them.
note:
Diagonally across the square from the cigar shop is the Stelling building by Arne Jacobsen from the 1930s and there the shop interior has just been refitted and again with no reference to the important original design and for the same shop chain.








