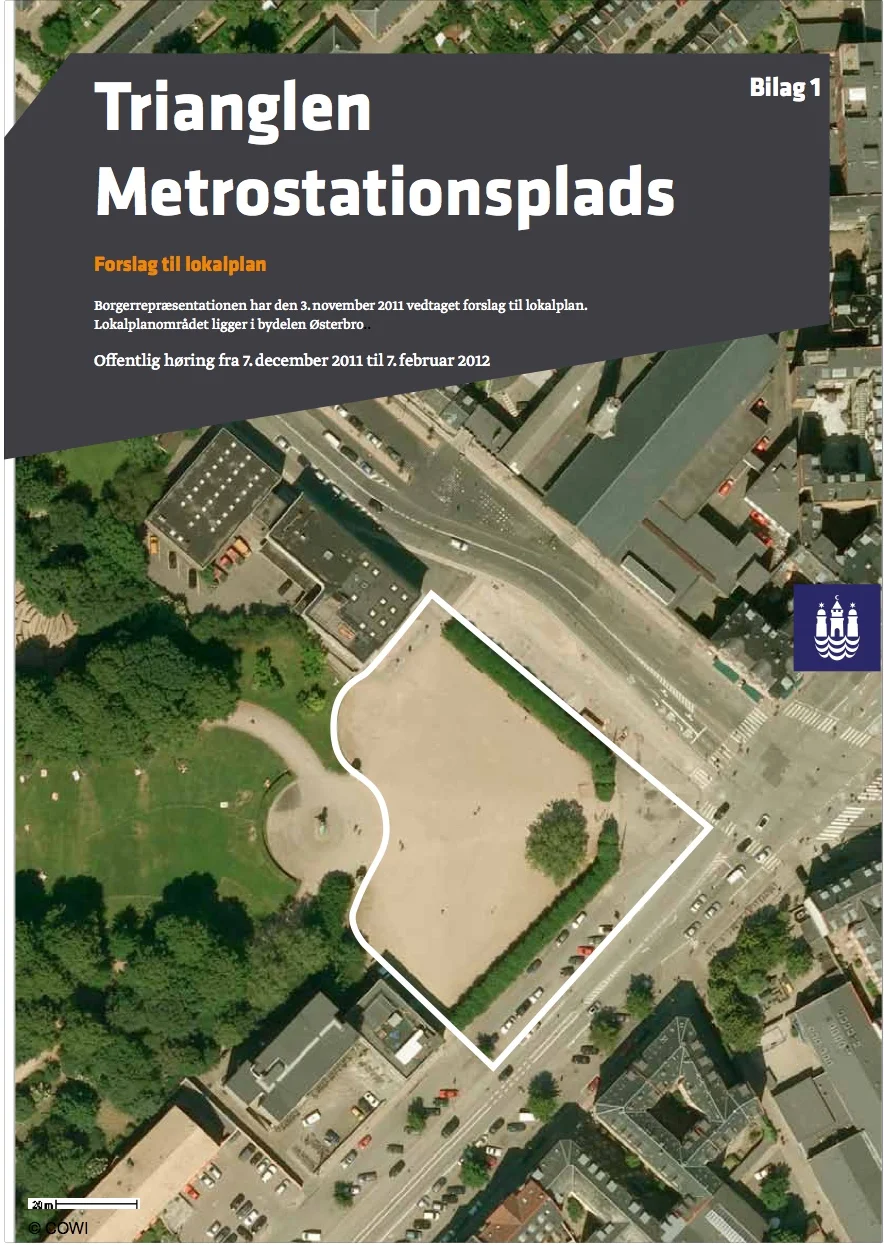a new metro station at Trianglen
/gravel area at the entrance to Fælled Park ... hoardings have been taken down but there is now a wire fence around the excavations and remaining equipment of the engineers for work to complete the new metro station here ... the park is to the left and Trianglen immediately to the right ... the post office building to the left was designed by Thorvald Jørgensen and completed in 1922 and Østre Power Station, on the far side of Øster Allé, was designed by Ludvig Fenger and Ludvig Clausen and built in 1902
The main engineering works for the new metro station at Trianglen are finished and the high hoardings around the site have been taken down so once more it’s possible to appreciate the size of the open space here at the south-east corner of Fælledparken / Fælled Park.
A local plan for this major work was adopted in 2011 and published in 2012 … one of 14 local plans drafted for the 14 new metro stations that are to be built in the city with the construction of the new metro line.
In the introduction to the report it was stressed that the "layout of the station space must be in interaction with neighbouring areas around Øster Allé and Fælledparken."
This was an important policy because the space, in front of the main entrance into the park, acts as an area of transition from the busy area of Trianglen itself to the open green space and the trees of the park but this area of gravel has also been used in the past as an open space for various events such as markets so no new buildings were proposed apart from the concrete steps down into the station and necessary vents and roof lights and these, along with spaces for parking for bikes, have been kept to the two outer sides along Blegdamsvej and Øster Allé and will be screened by being set within double lines of trees.
The steps down into the metro station fit rationally with the main directions from which people will approach the station or their main destinations as they leave … so steps at the corner, on the axis of the entrance to the park, are angled towards Trianglen; steps just inset from Blegdamsvej will be used by passengers heading to or coming from the Red Cross building, the Masonic Hall or, further on, the hospital and the east steps will serve people going to the post office or heading up Øster Allé towards the football stadium.
These outer edges of the space will have hard paving - traditional Copenhagen setts or cobbles - but the central area will be returned to a level gravel surface. The planting of trees reinforces the simple symmetry of the layout of the space but also acts as a visual barrier between the open gravel-covered space and the road traffic beyond.
Improvements are not restricted to the area immediately around the metro station for there will also be new planting of trees and changes to the hard landscaping at this south end of Øster Allé and along Blegdamsvej that, with planting and improved paving, is rapidly becoming one of the most attractive of the boulevards in the city.








































