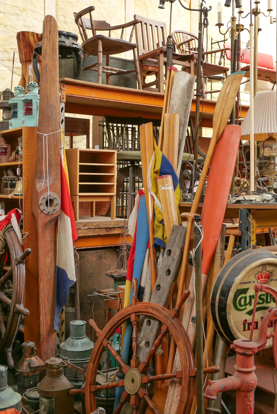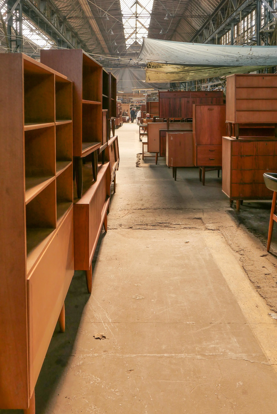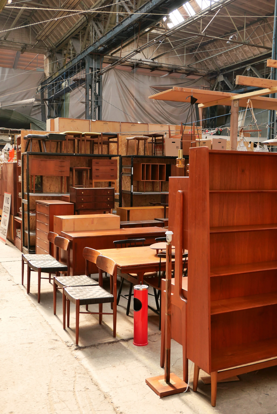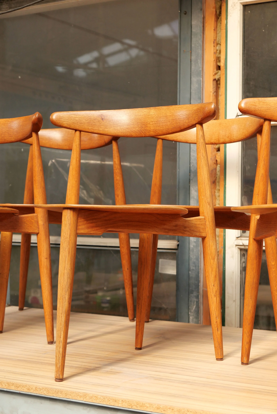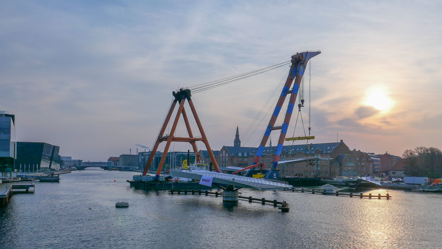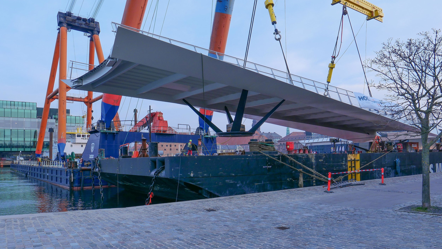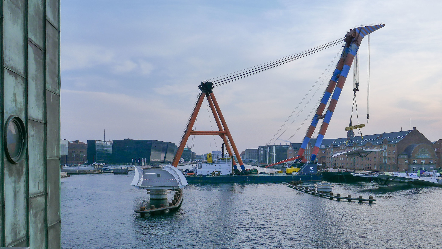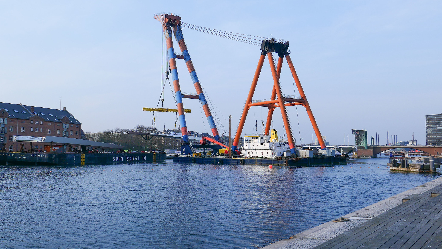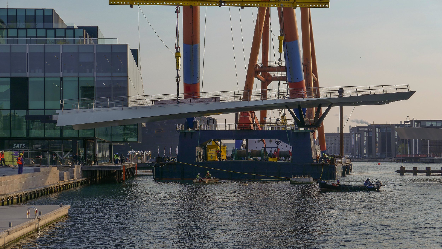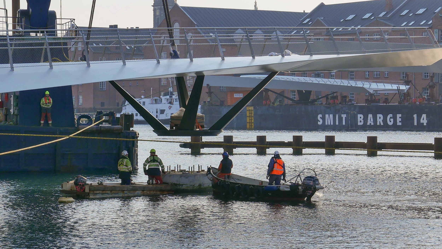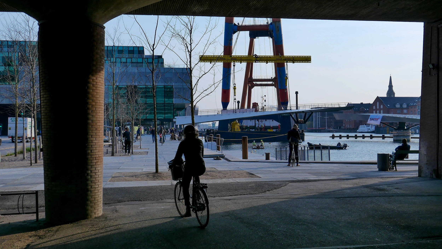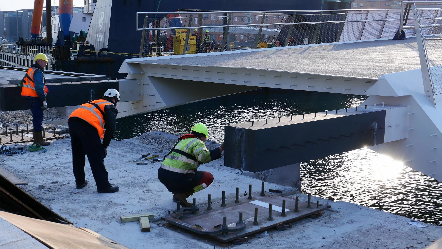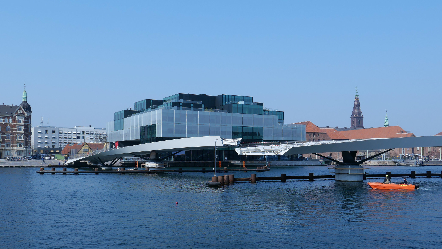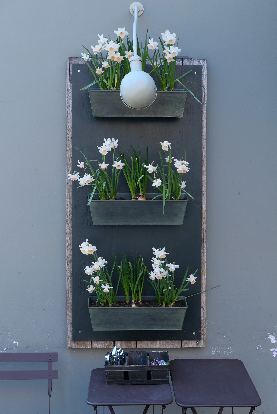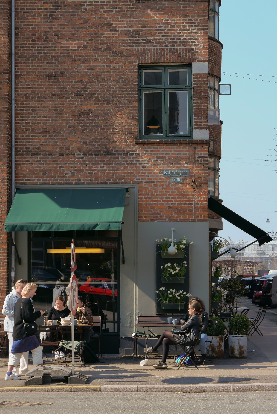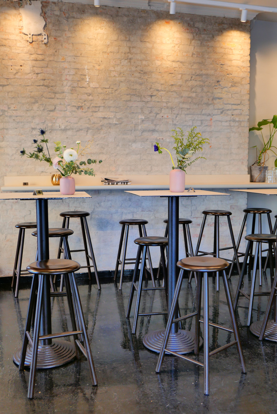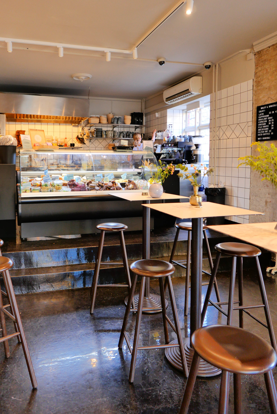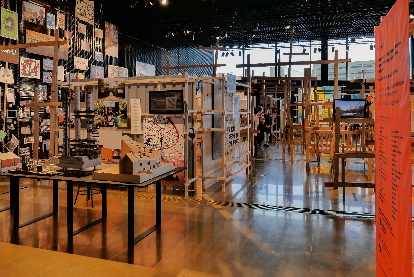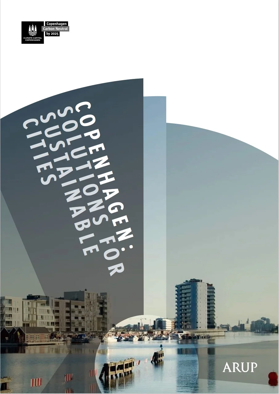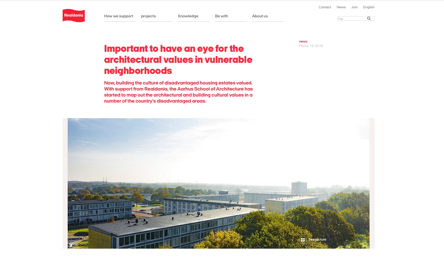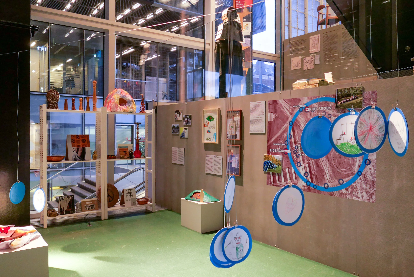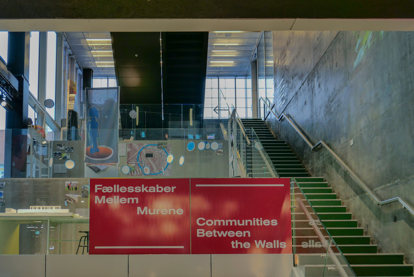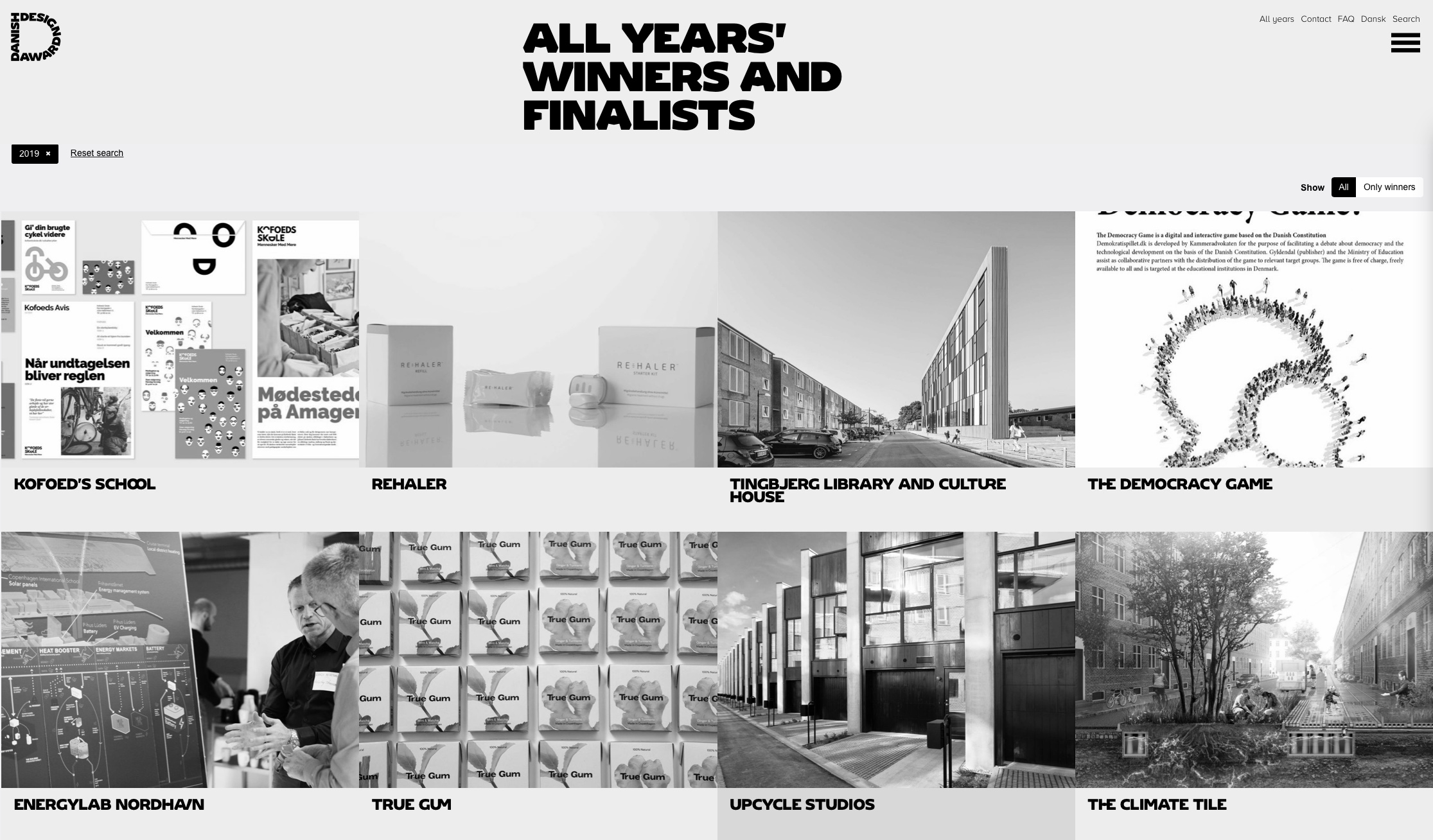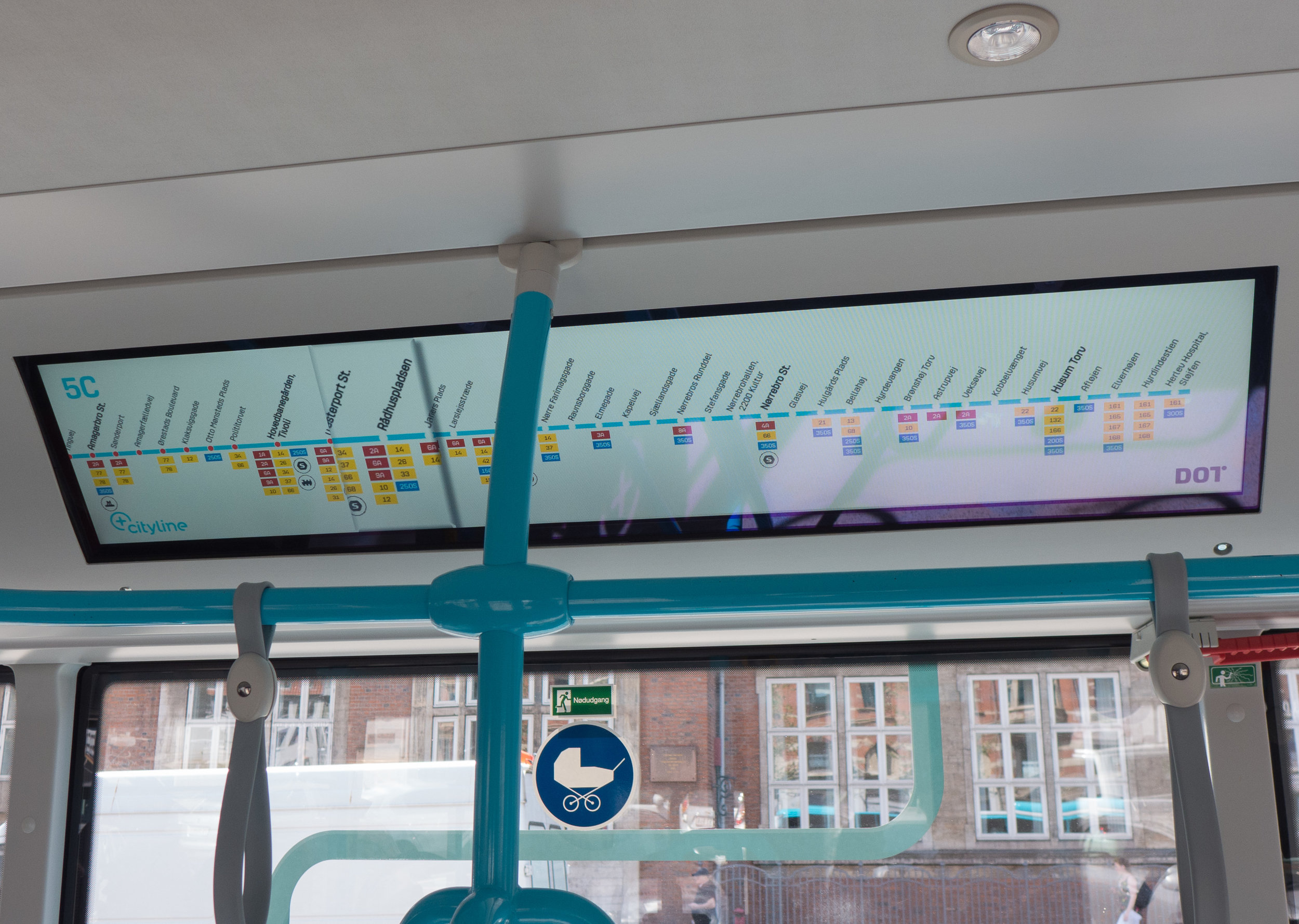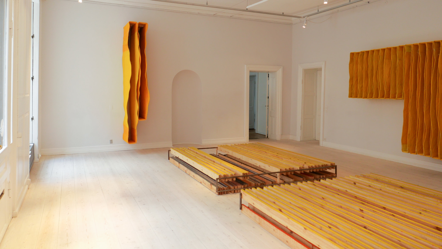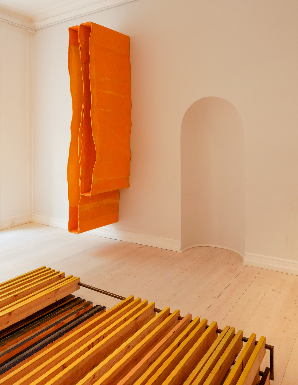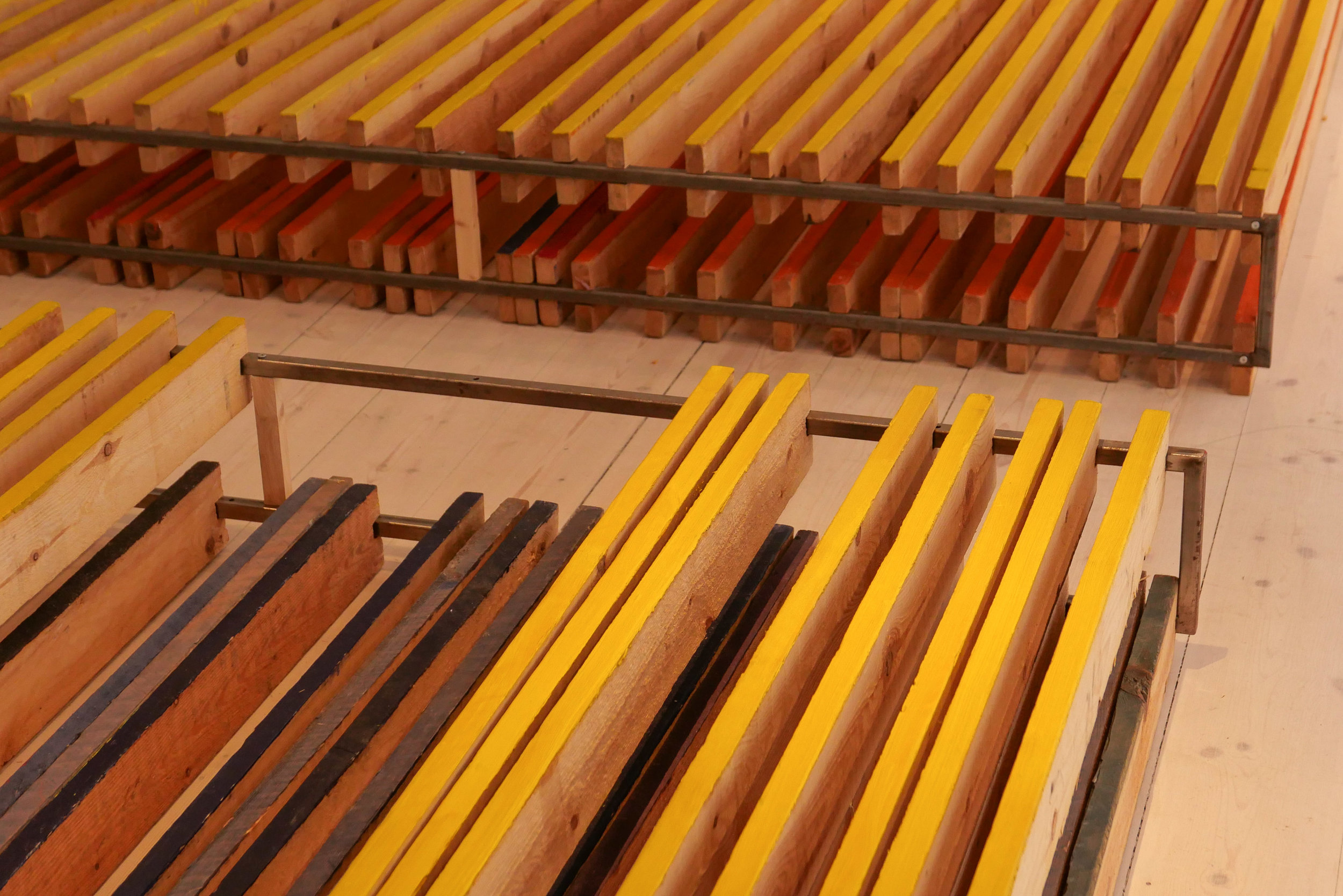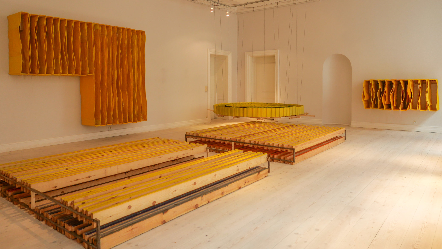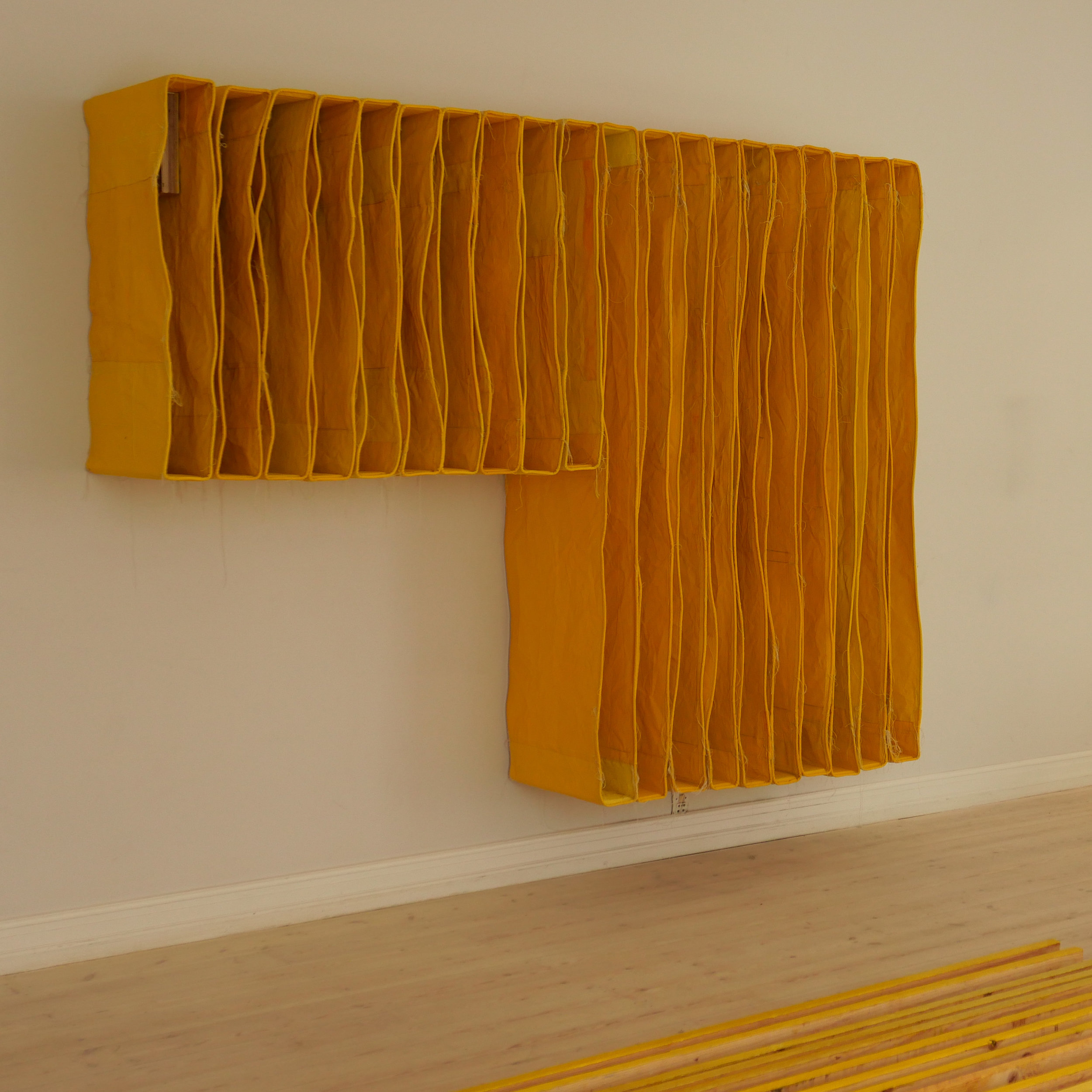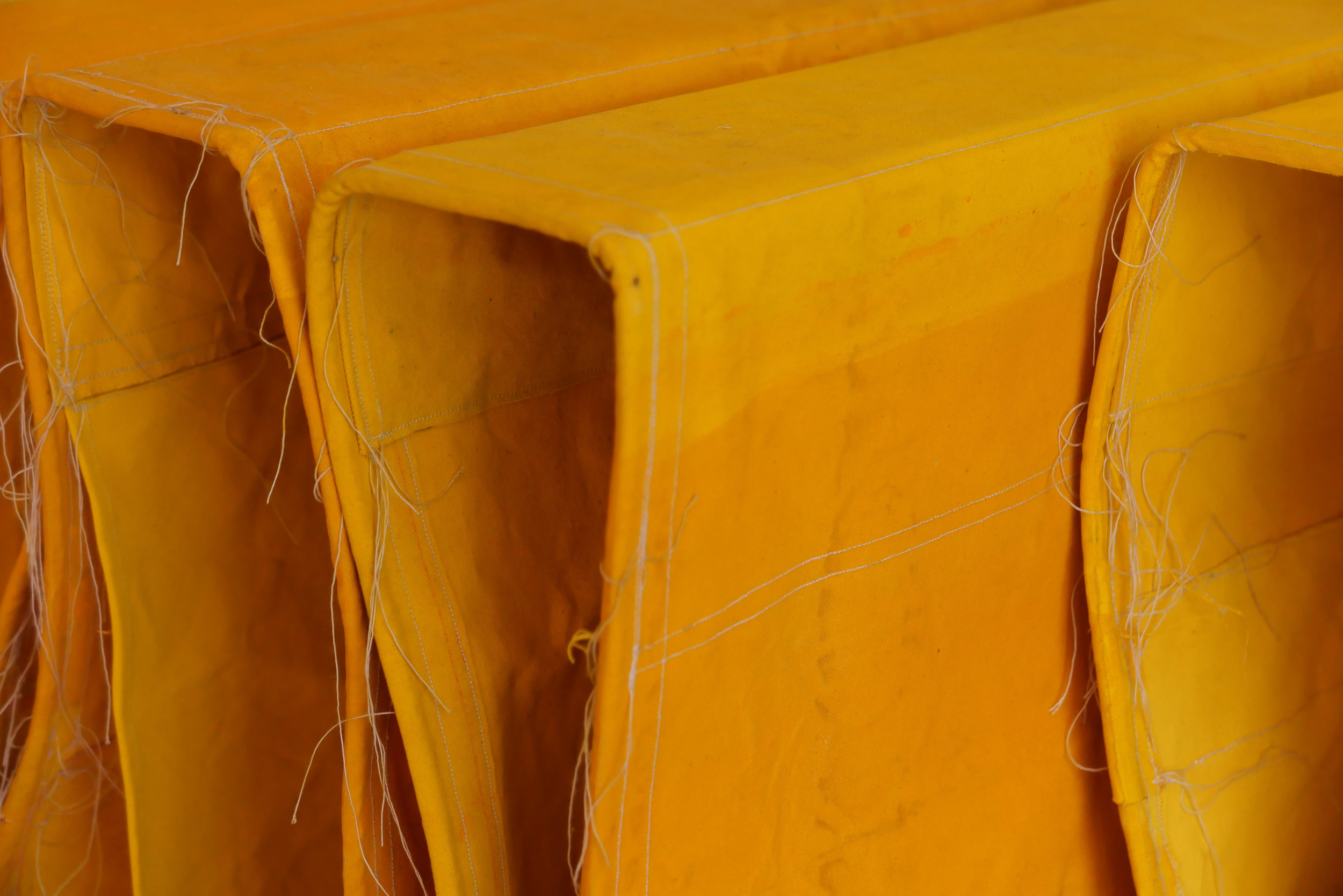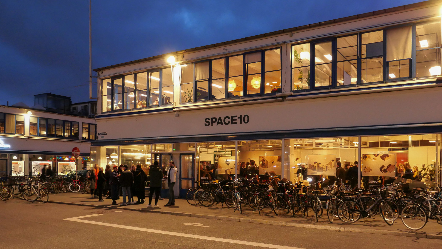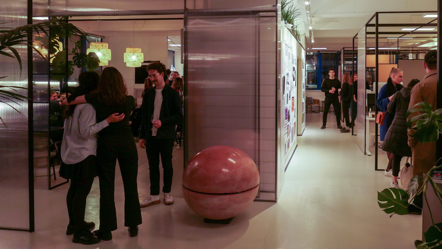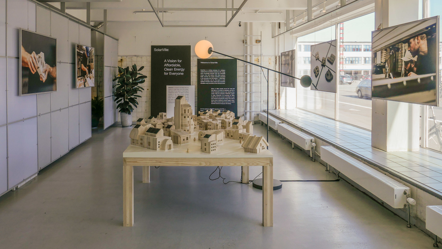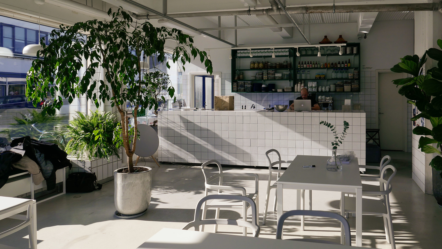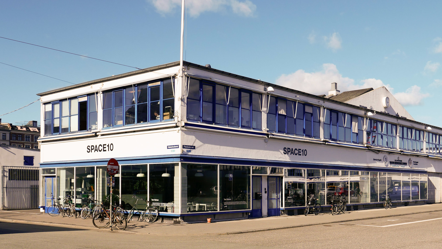I hate to admit this, and it really does seem like a cliché, but, as a Brit abroad, when I can't sleep, I listen to BBC World Service. That's how, in the early hours, I caught a trailer for "My Perfect City" and then tuned in later to listen to the first in this new series that started today 3 March and will run for six programmes.
The idea is interesting … if you look at cities that seem to offer solutions to what are world-wide problem of managing rapid and, apparently, inevitable urban growth and, even if few of these cities are perfect, some ideas and some policies in some cities can stimulate a discussion about what a composite city - what a perfect city - might be like.
The first programme looked at The green city: San Francisco, USA.
Fronted by Fi Glover and with Dr Ellie Cosgrave and Greg Clark as the experts, the first part of the programme was very positive - about the success of the transit system in the city and the ways the city deals with waste … including the example of Bi-Rite food markets where they have a kitchen at the heart of the food market that uses deformed or damaged food or food close to a sell-by date that would otherwise go into the waste system.
San Francisco has a population of 885,000 - so in a good position to be a role-model for medium-size cities - and, of course, that is fairly close to the population of Copenhagen so there are interesting parallels and obvious differences. One comment was that San Francisco is a city that "loves to rehearse the future" - but then the programme got more sharply critical and, therefore, much more interesting.
It was pointed out that San Francisco is city with a population where a high proportion of its citizens have a high disposable income and it is an "enclave of liberalism" … in the order of these things neither necessarily bad problems, of course, but as a role model it is difficult to apply its solutions to cities with high levels of poverty.
So the programme looked just down the Bay - to Bay View and Hunters Point - with serious levels of poverty and high levels of pollution from toxic waste from former heavy industry including shipping docks.
Then, two very strong points were made … first that, in economic terms, sustainable urban development is linked or constrained or even shackled to or by the drive for infinite economic growth but also, government policies and national economic policies might not be aligned or might even be in conflict with the hopes and aspirations of a city - even a large city - when it comes to green policies.
Next in the series will be a programme looking at The Smart City and that will focus on Seoul.
BBC World Service - My Perfect City



