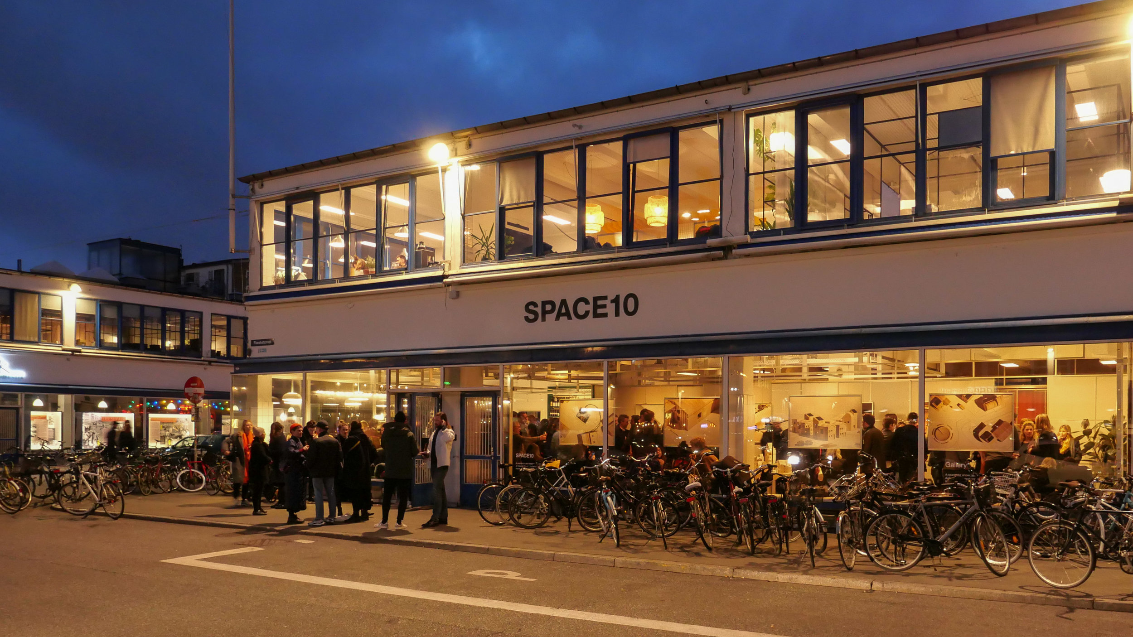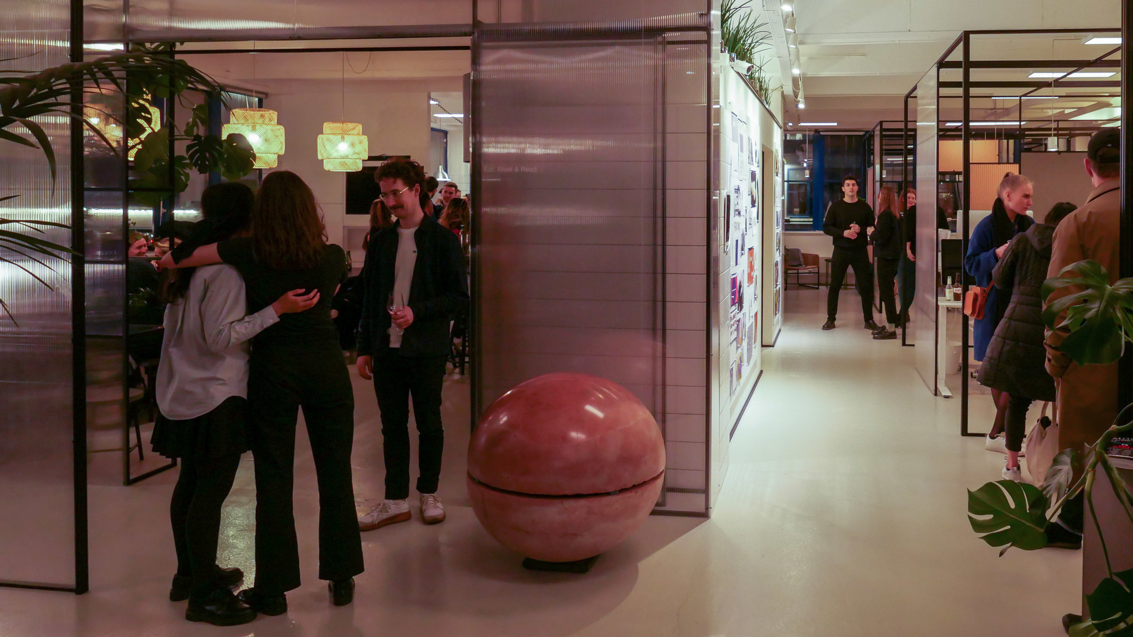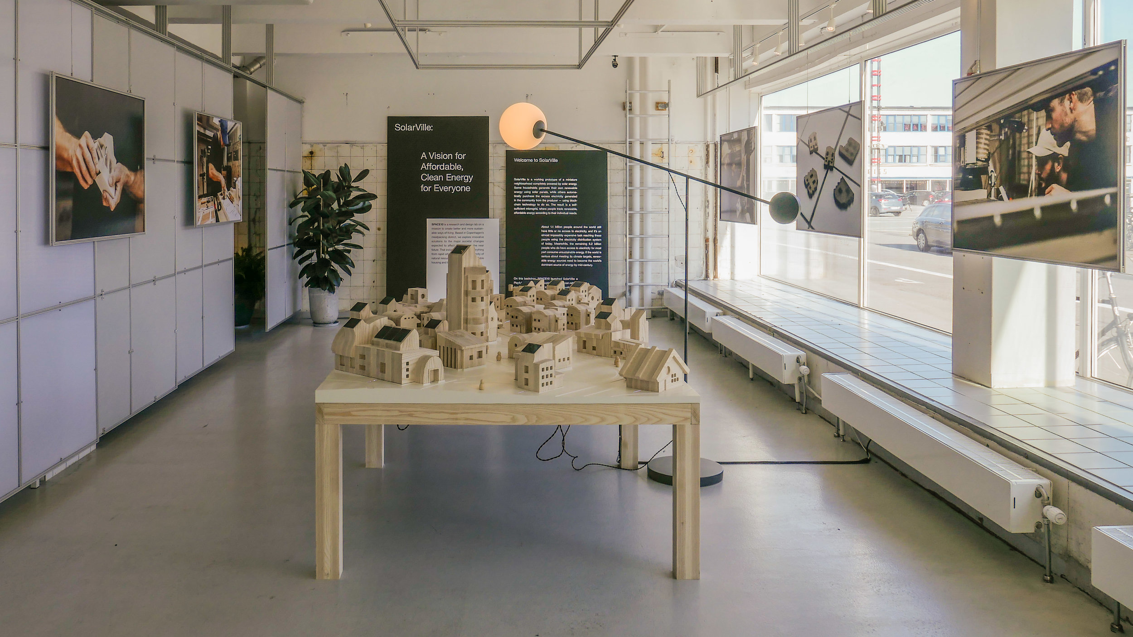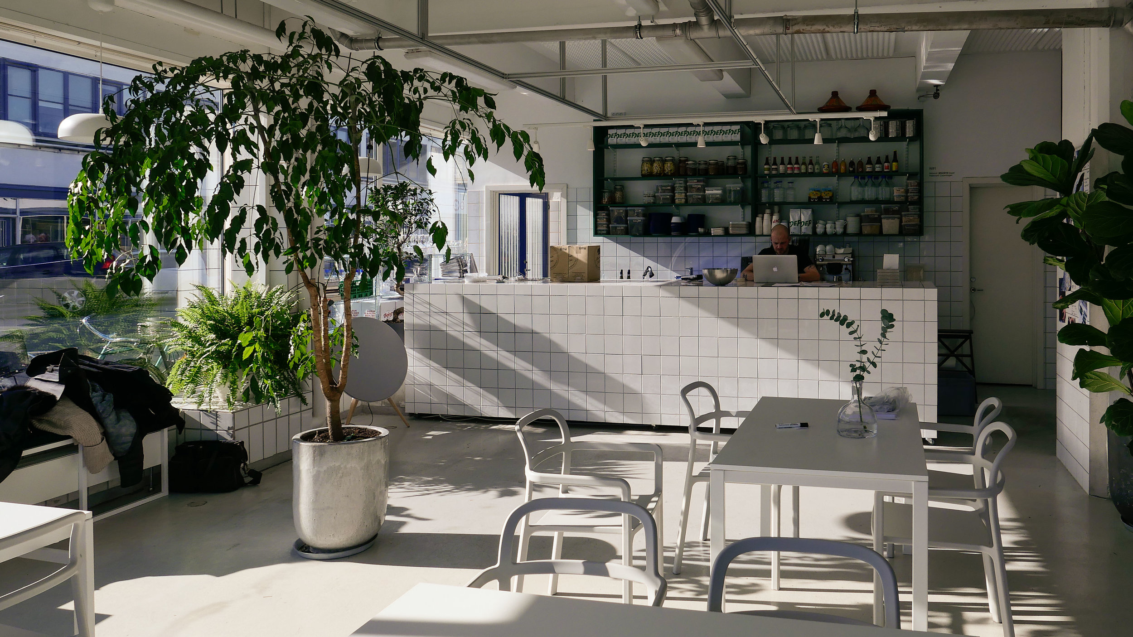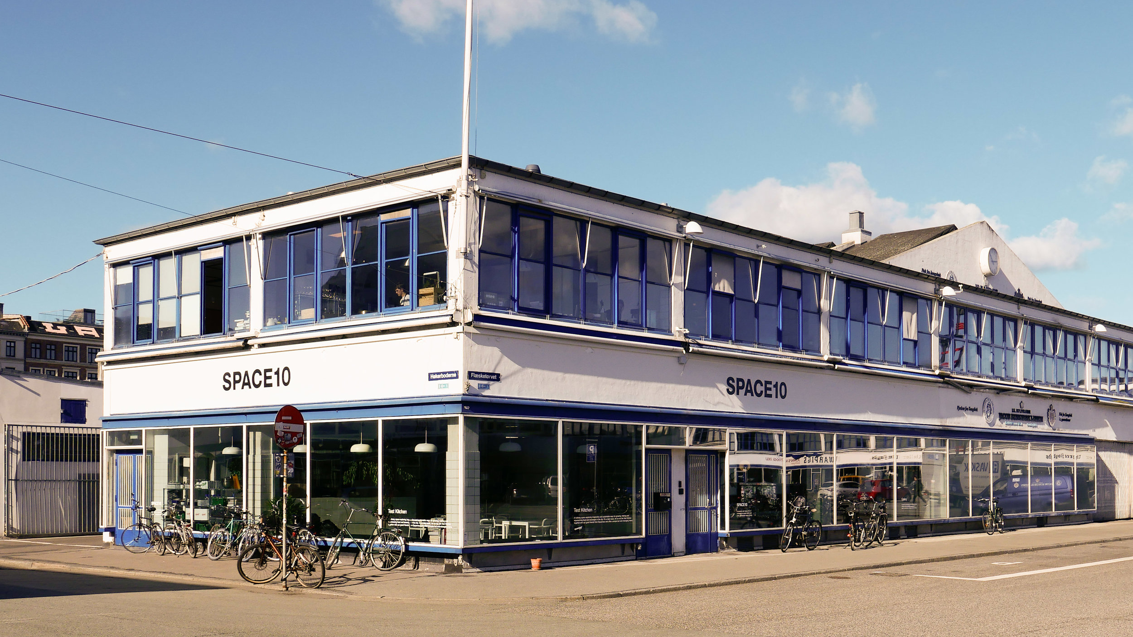SPACE10 redesigned
/Last night was the opening of the redesigned interior of SPACE10 - the Research and Design Lab in the Meat Market district of the city.
They now have a new street-level gallery space and café area - a Test Kitchen that has been developed with Depanneur - and office space on the first floor has been rearranged so the work areas can be reconfigured for an increase from 10 to 30 people now working here.
Spacon & X have designed the area "not to last but to adapt" with a strong steel framework with panels that can be inserted as required, in part to reduce noise, for work pods.
With this project, SPACE10 and Spacon & X have reassessed how people work in flexible common space with the aim to boost "innovation, wellbeing and morale."
The opening was also an opportunity to launch SolarVille


