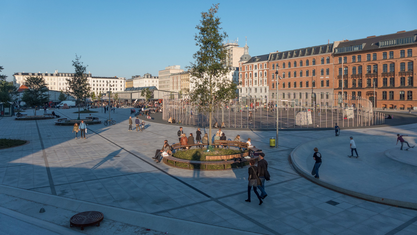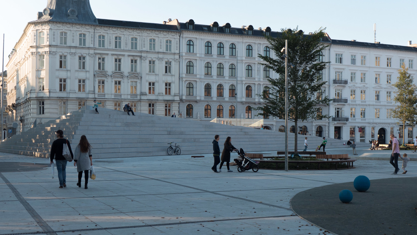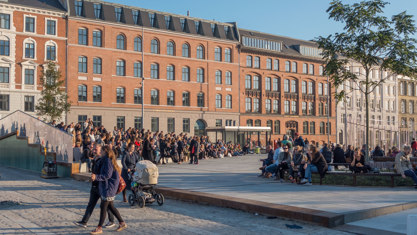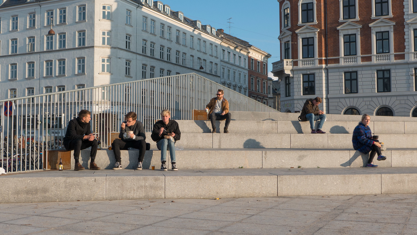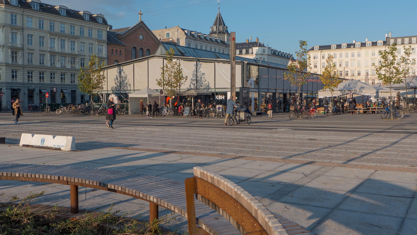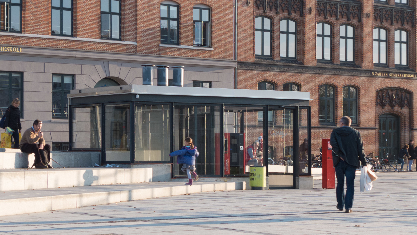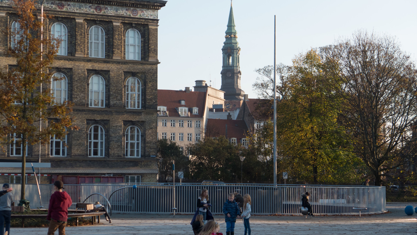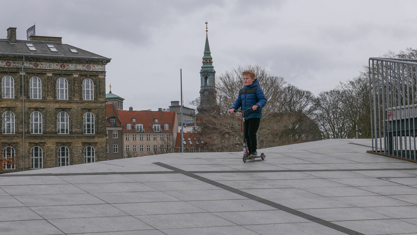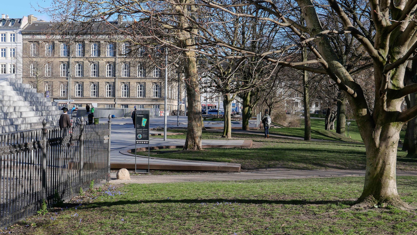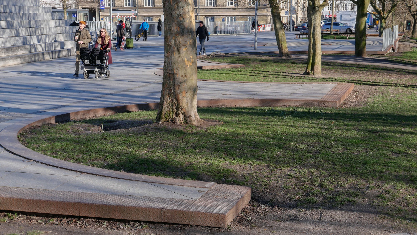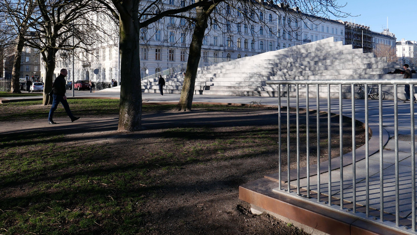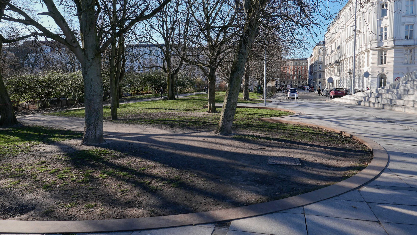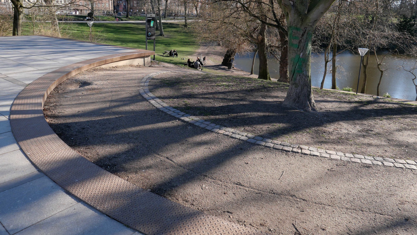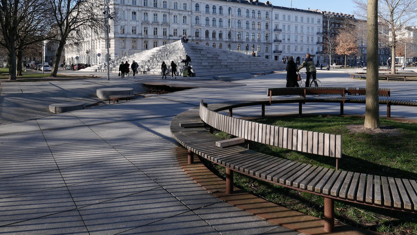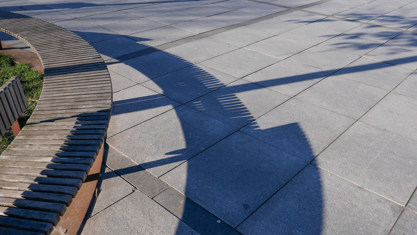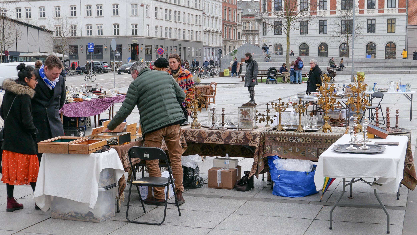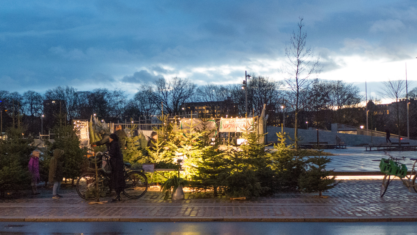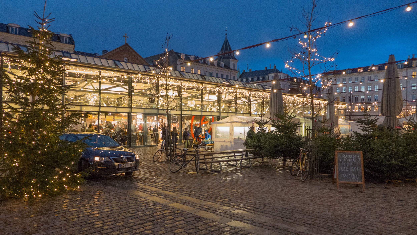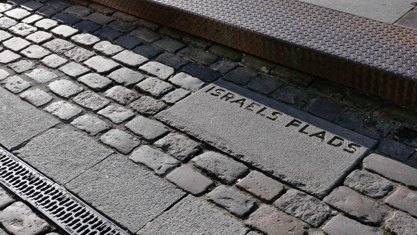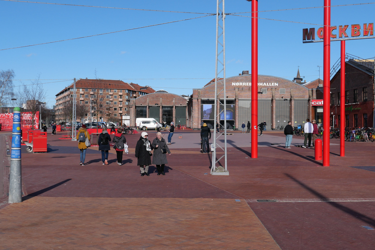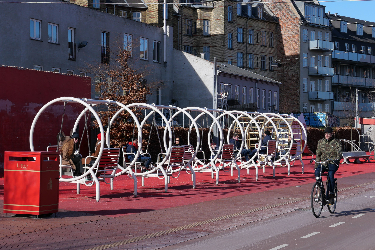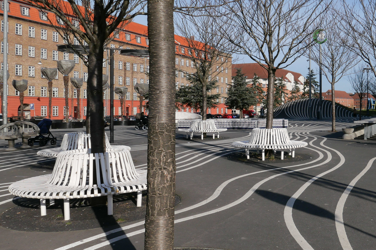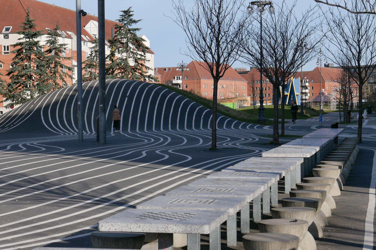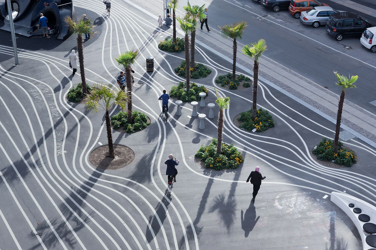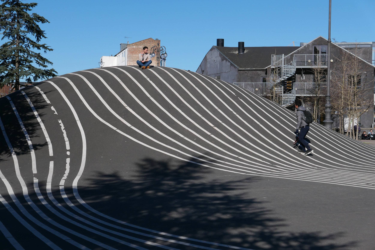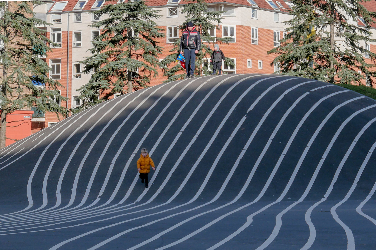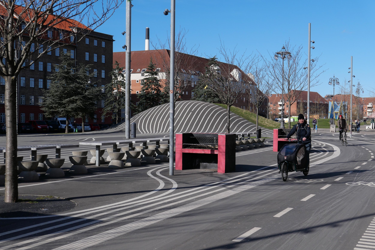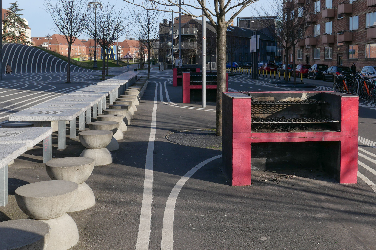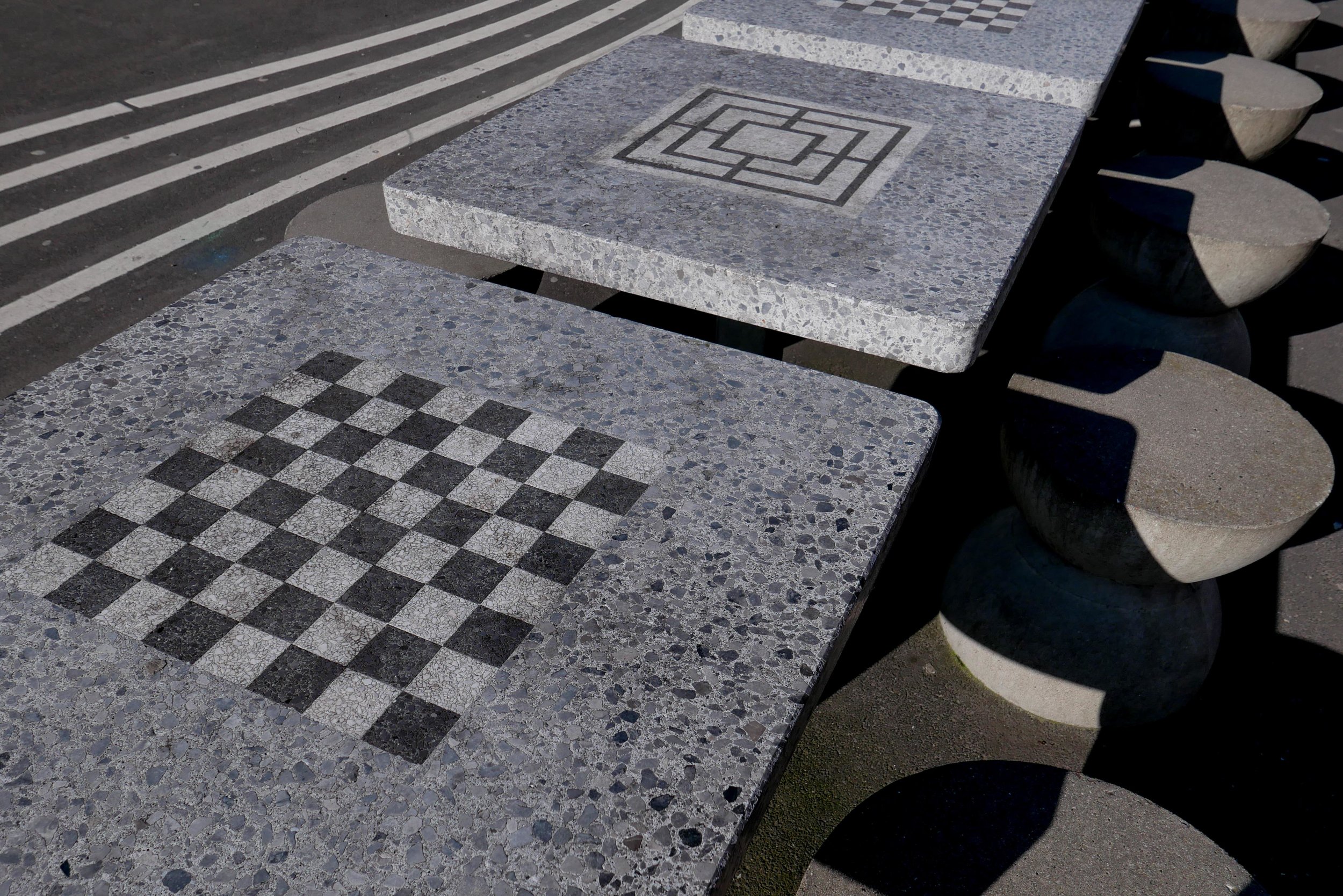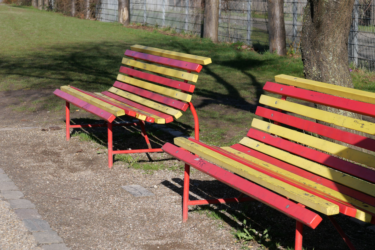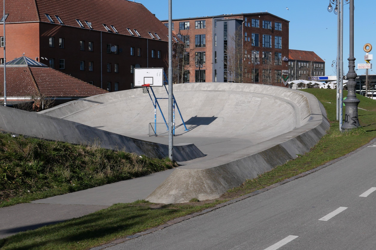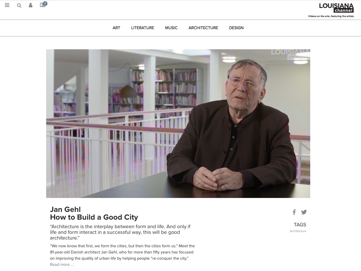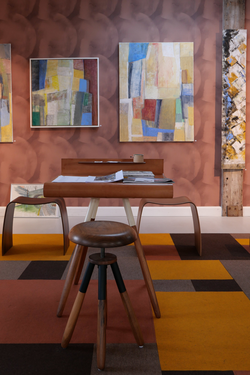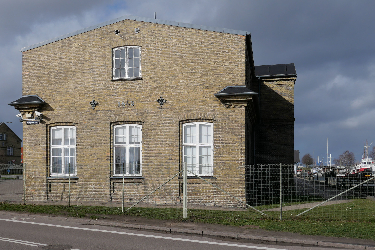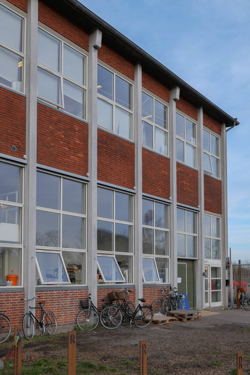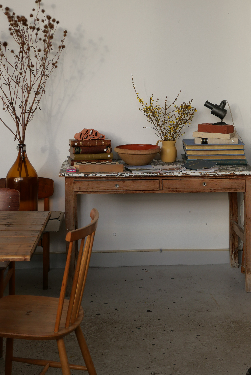The theme for this issue of Nytt Rom is 'old meets new' and that, of course, is a key skill in Scandinavian design … to set the best of innovative or bold or even stark modern design within a historic or a rustic interior or to have beautifully-designed classic or antique furniture and objects in an otherwise uncompromisingly modern room.
in the introduction people from four of the homes featured in the issue are asked about their favourite places where they live.
Anne Margrethe Petersen lives in an Art Nouveau apartment in Bygdøy Allé in Oslo with polished parquet floors and decorated plaster ceiling cornices but has bold large pieces of modern furniture - the main bedroom in the apartment is featured on the cover - and there are interesting free-standing steel units in the kitchen. She choses, for her favourite place in the apartment, an old leather chair from her childhood home in Tromsø that is now next to windows facing the street and the city and where she can admire the Art Nouveau details on the roof.
Henrik Kjær Christiansen, of Kjær Architecture, has an apartment in an old building in the centre of Copenhagen with angled walls and his choice of favourite place is sitting at his round kitchen table with a cup of coffee and a view of Nyhavn's canal.
Jonas Gunerius Larsen has restored a wooden house in Oslo and likes to sit on the stairs to get an overview of the different parts of his house and he also sits at the kitchen window to see people passing by the building.
Knud Foldstad, an architect in Stavanger, likes best where the construction and materials of his old house meet new design so it becomes a 'magical place.' This is in some ways the most striking and original of the interiors with beams and joists exposed above plain plaster walls without cornices and skirtings but there are many changes of level and intersecting spaces and the use of cupboards in softwood used as screens and an assured mix of styles with metal units in the kitchen on thin steel legs but a rococo oval mirror above the bathroom basin.
Another apartment, the home of Carsten Nielsen in Aalborg, is featured showing his mid-century modern furniture and there is a spread of photographs of one of the apartments in The Silo in Copenhagen that was recently converted by COBE - the Copenhagen architectural and planning offices who have converted former warehouses nearby as a new headquarters. Apartments in The Silo have very high ceilings and large sections of exposed concrete that were an integral part of the industrial building and make a very dramatic setting for furniture. From large pierced-metal balconies hung on the outside of the Silo, these apartments have views out across the entrance to the harbour with the sound beyond . This building is certain to be featured in many magazines over the coming years.
The interior of the new Hotel Hermann K in the centre of Copenhagen - across the road from the department store Magasin - is featured. It is in a former electricity sub station and has a spectacular lobby rising through three floors in a tight space that has the lift and the main bar.
As always the magazine keeps track of both new designs and of designs from the classic period of mid 20th-century design that have been relaunched. In this issue are Chair LC7 designed by Charlotte Perriand designed in 1927 and produced by Cassina from 1973; Noble Chair by Arne Hovmand-Olsen from 1959 that is now made for Warm Nordic and Model 107 by Ib Kofod-Larsen that was made by Magnus Olesen from 1956 that again has recently been relaunched.
Among the notices about current exhibitions, there is a notice or preview, of the work of the Danish architect Dorte Mandrup who will be the subject of a major exhibition at Danish Architecture Centre opening on 13 March.
And, as always, Nytt Rom has short book reviews or notices including one for Bauhaus Architecture 1919-1933 by Hans Engels … the magazine has an important role when book shops with comprehensive architecture sections are getting rarer and it is too easy to miss new publications.
















