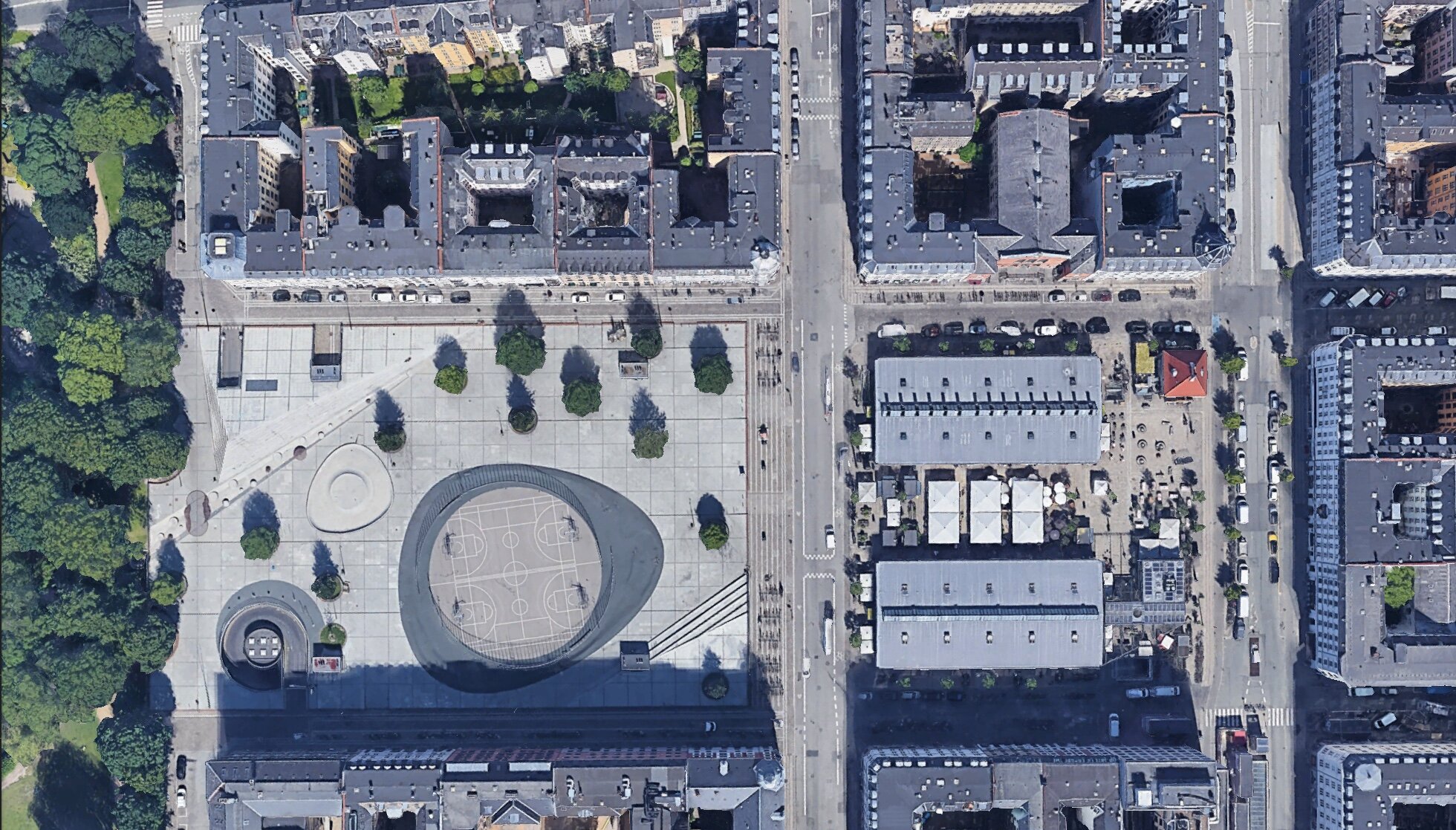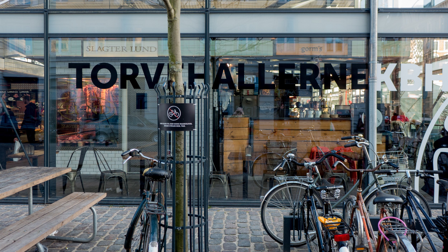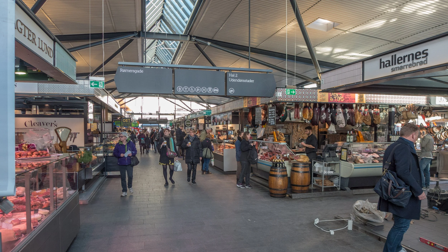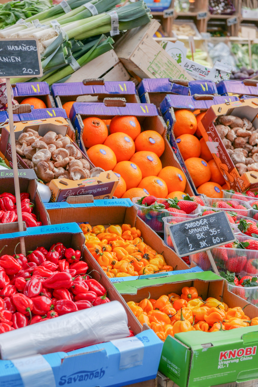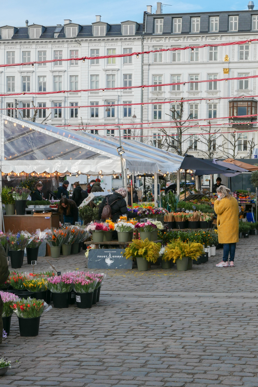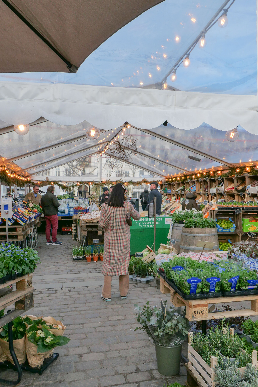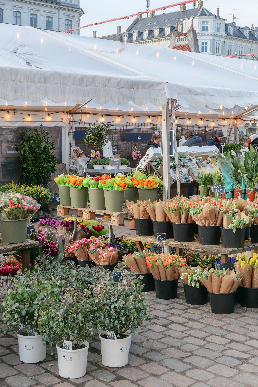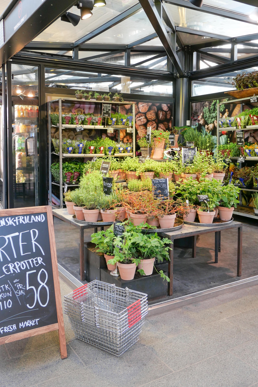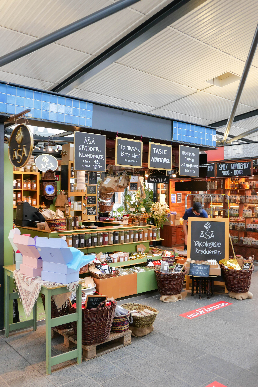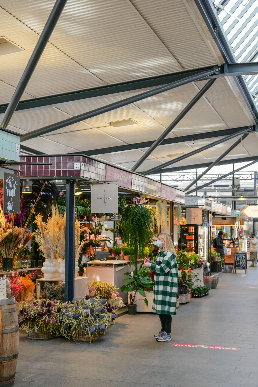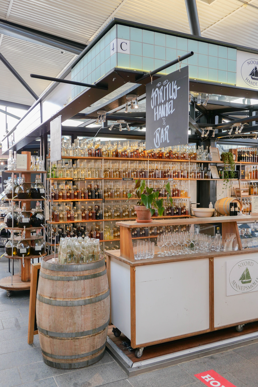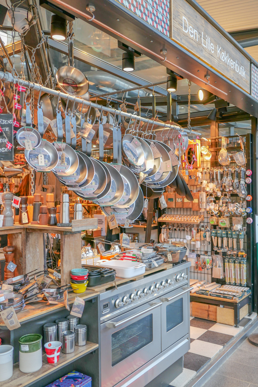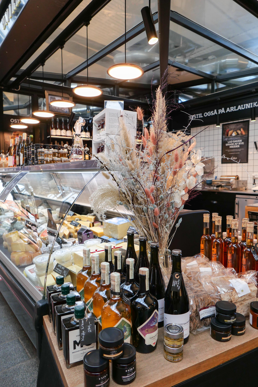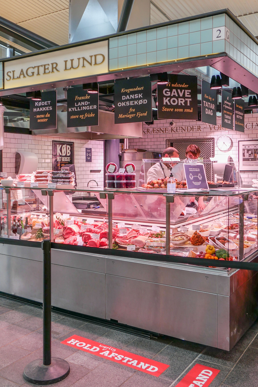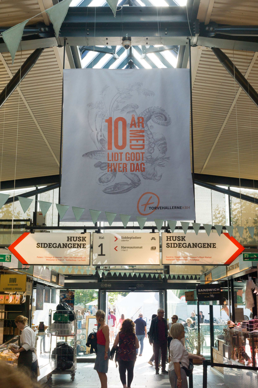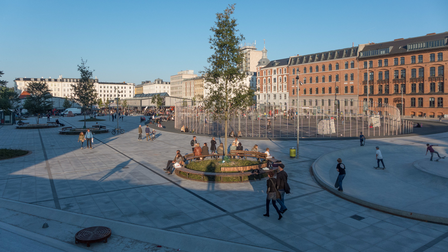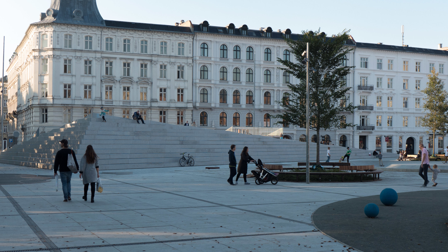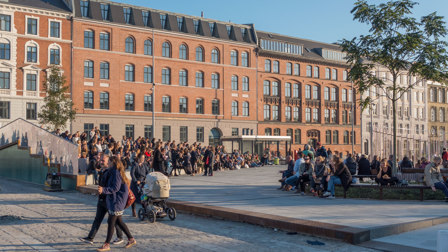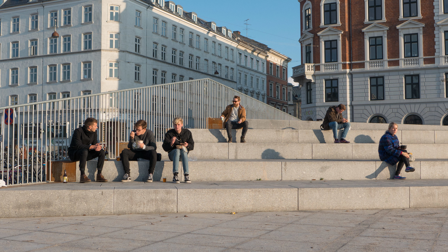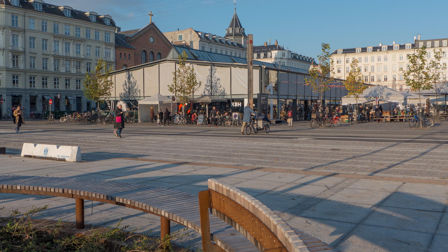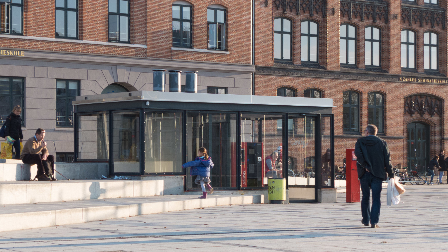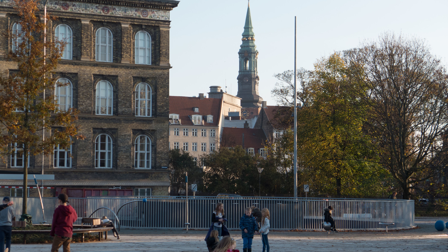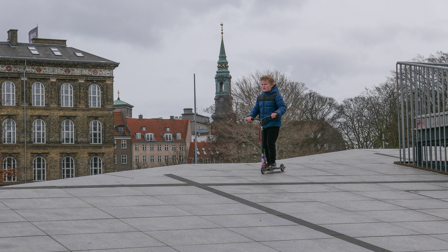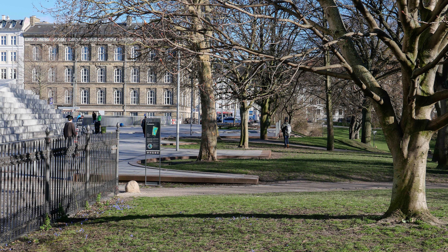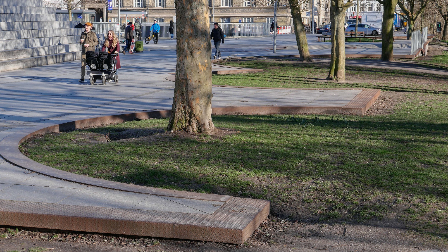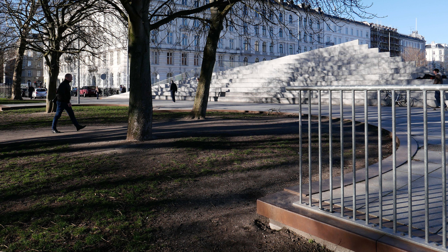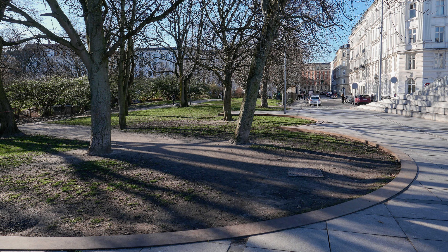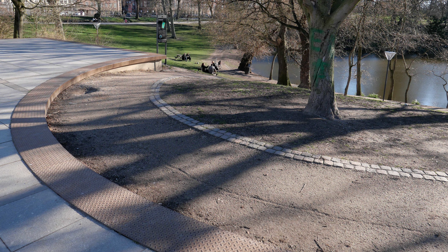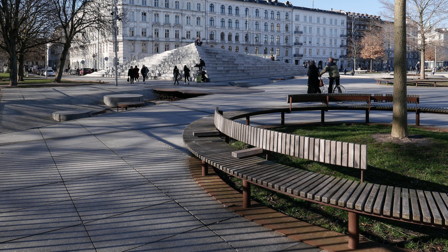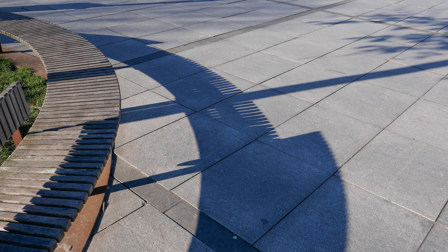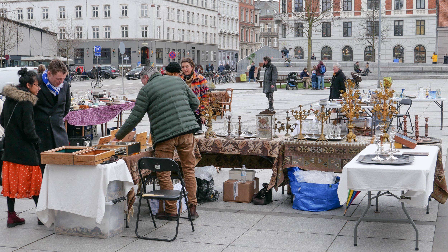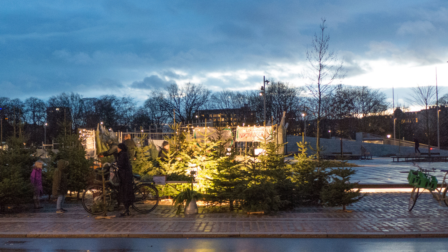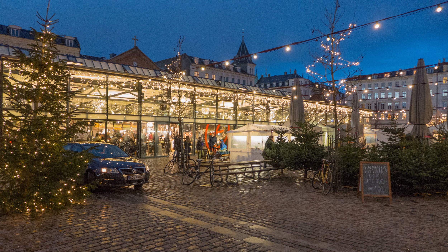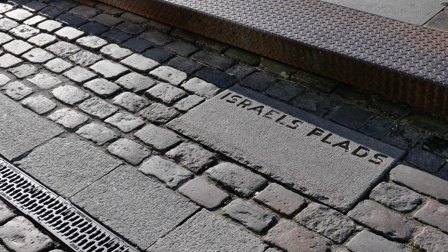this month Torvehallerne is celebrating its tenth anniversary
/This month Torvehallerne - the food halls a block away from Nørreport station - celebrate their tenth anniversary.
This large public space - with a main road in and out of the city on one side, large apartment buildings on the two long sides and with an amazing public park across the the fourth side in what appears to be a steep valley - was all laid out in the late 19th century after the old defences and the old gates to the city were dismantled. The square is just beyond the site of the north gate of the city on land that was until then steeply sloping earthworks of ramparts and ditches that all had to levelled.
From 1889 onwards the square was the site of a large vegetable and fruit market, Grønttorvet, that served the rapidly growing population.
The market was moved out to Valby, to a new wholesale market, and by the 1960s the square had become a dirt-covered car park. There were occasional events here. I remember coming to a book fair on the square before the food halls appeared .... I can't remember if I bought any books but do still remember the state of my shoes covered in thick dust.
In 1997, the architect Hans Peter Hagens, wrote an article in Politiken where he proposed the construction of covered food halls on the square in the part between Vendersgade - the road across the centre of the space - and the main street, Frederiksborggade, across the short north side.
A company was established to build and run the halls but with the financial crash of 2007/2008 they were forced into bankruptcy and the project was taken over by the property company Jeudan and the food halls opened in September 2011.
The two market halls are set parallel, about 23 metres / 75ft apart with an area of open vegetable and flower market between them. The halls are 50 metres / 165ft long and 24.2 / 80ft wide and they are set back by about 26 metres from Frederiksborggade so there is space for a square at the front that is used for small stalls and for events like special food fairs or for tables and seating.
Each hall has a wide centre aisle and narrow outer aisles against the outer glazed walls and there are cross aisles forming blocks of four stalls set back to back and they face either the centre aisle and a cross aisle or the outer aisle and a cross aisle.
The construction is simple, spacious and well lit with a glazed and raised top louvre that brings light into the centre and with large window panels on the sides that slide open so space and people flow smoothly from inside to outside and back.
There are a number of reasons why the food halls have been so successful from the obvious - there is a separate entrance from and into the metro at the corner of the market - to the much more complicated and subtle. The halls are set slightly in from the side streets of Rømergade and Linnésgade so there is space for parking for unloading and space for leaving bikes on either side so separate from the main public areas. The main road across the short north side is one of the busiest routes for commuters on bikes to come into the city from the north, from Nørrebro, and, of course, to head out home from work. Many in the city buy food daily so this is a good place to stop to buy the evening meal on the way home and there are also food stalls and bars within the market which is open until late so it is a good place to stop to meet up with friends.
The trade here has attracted other food shops, bars and stores to move into premises in nearby streets and there are good popular destinations like the Botanic Gardens and the Worker's Museum so, again, that draws in a large number of people who also want good food as part of their day out.
In 2014, the other half of the public space, now known as Israels Plads, was redesigned by the Copenhagen design studio Cobe with car parking moved underground, to create a large pedestrian area with sports courts, seating areas, water features and steps down to connect it to the park so this is now one of the most popular and most used open areas in the city.


