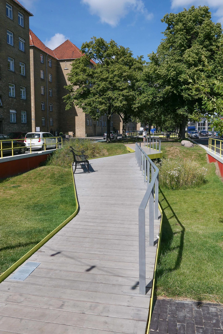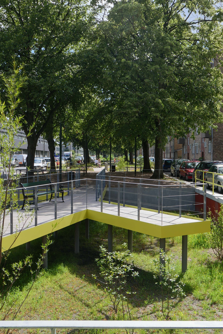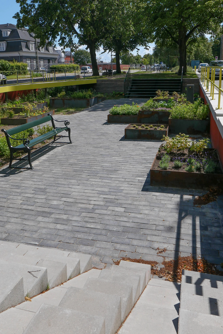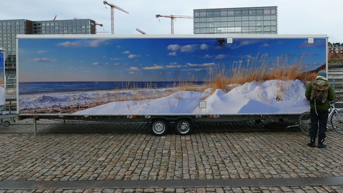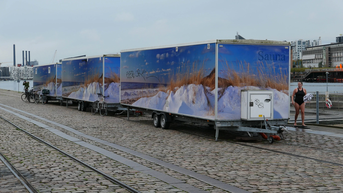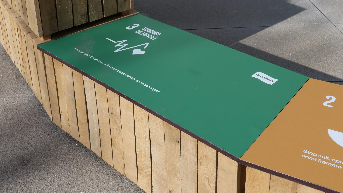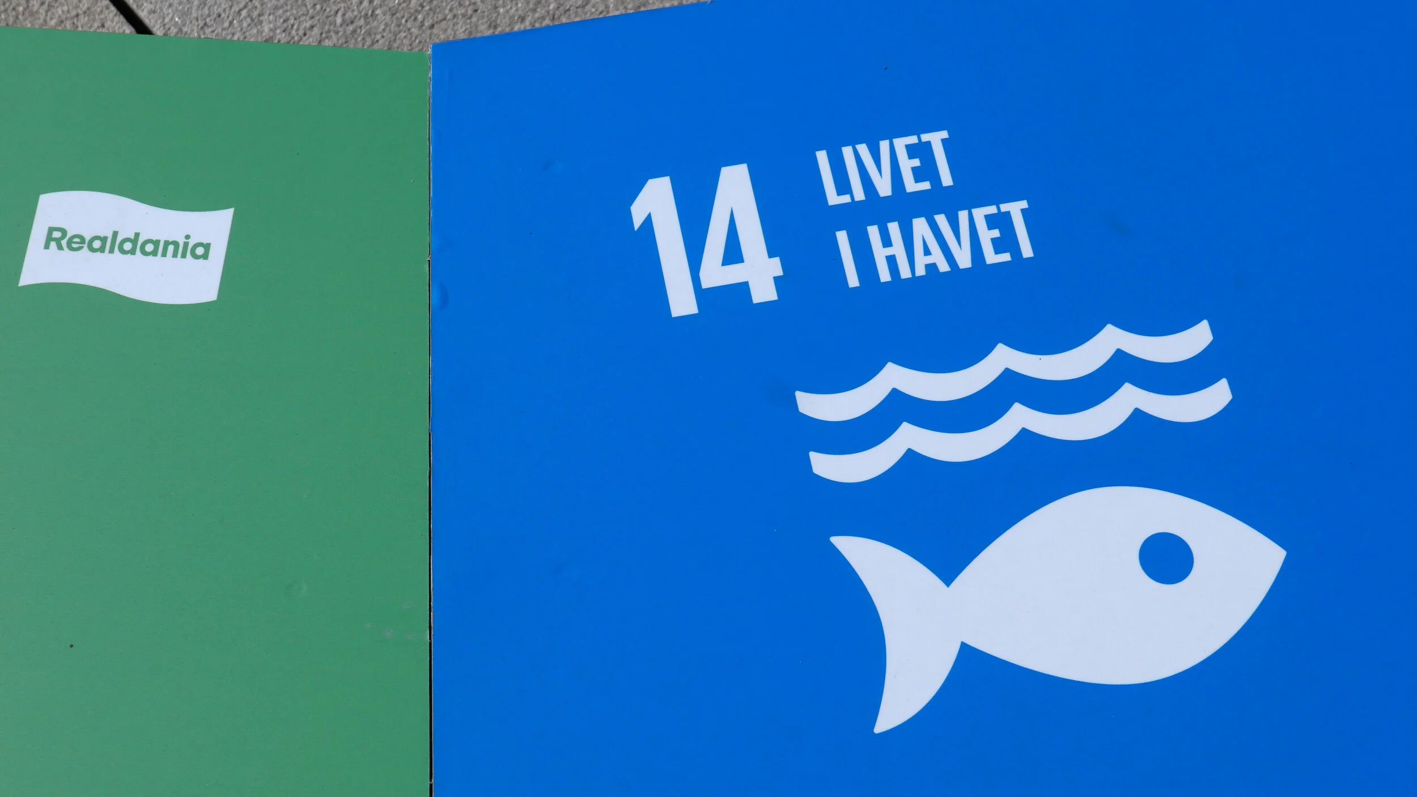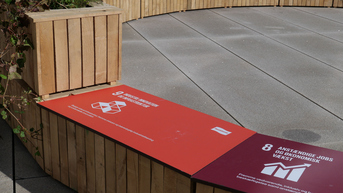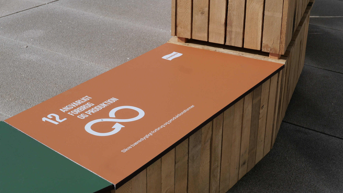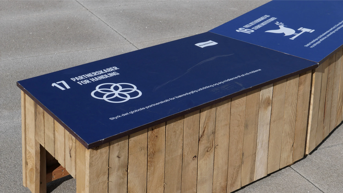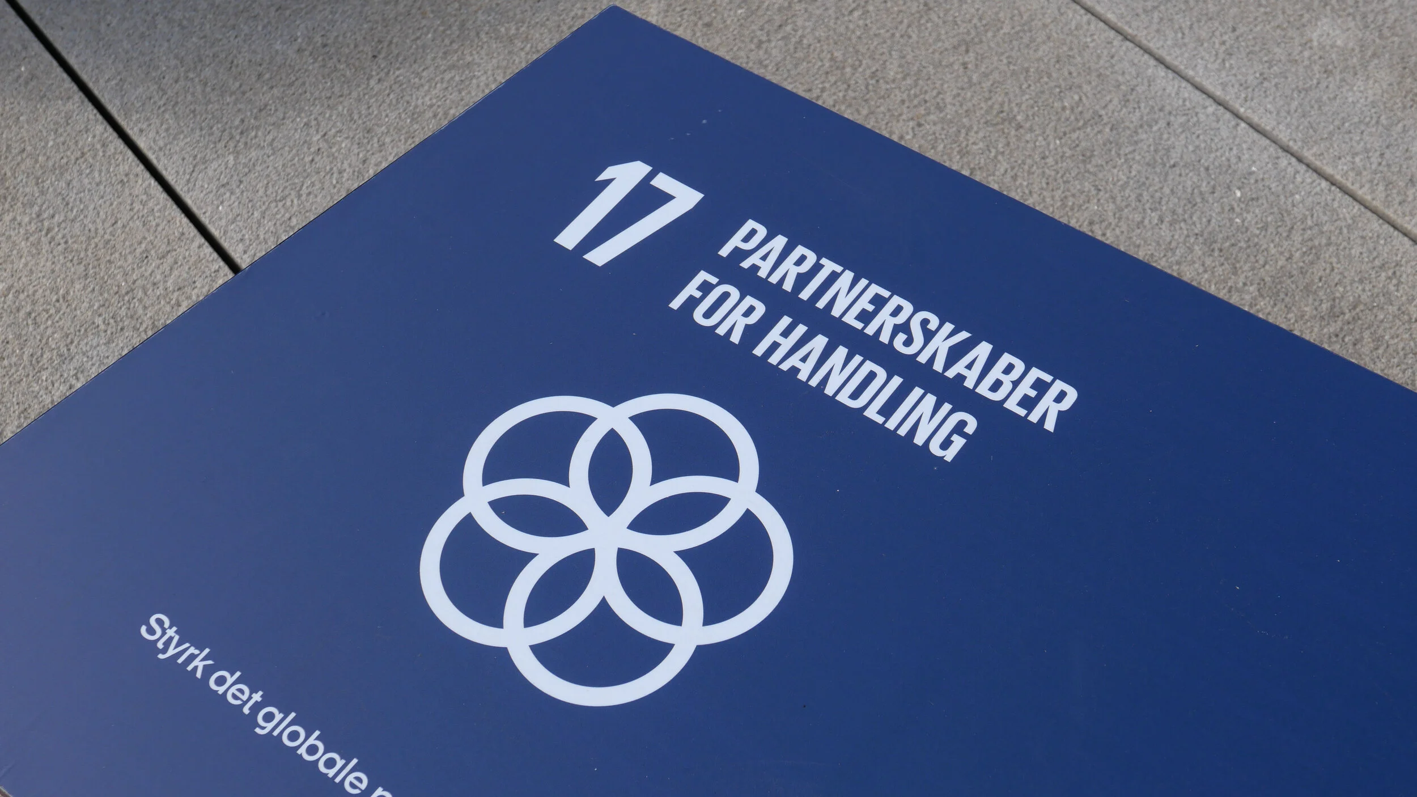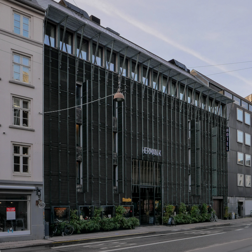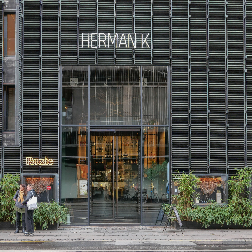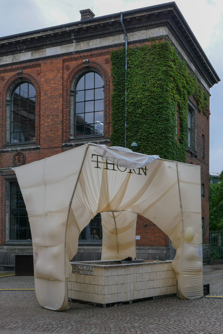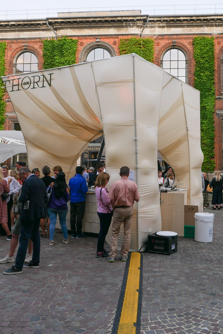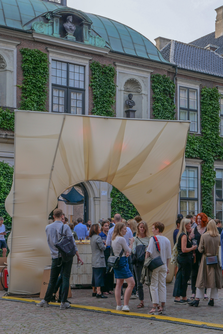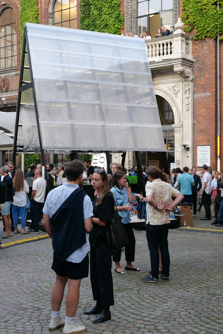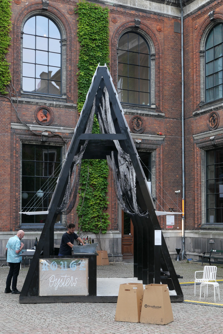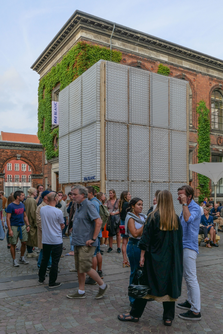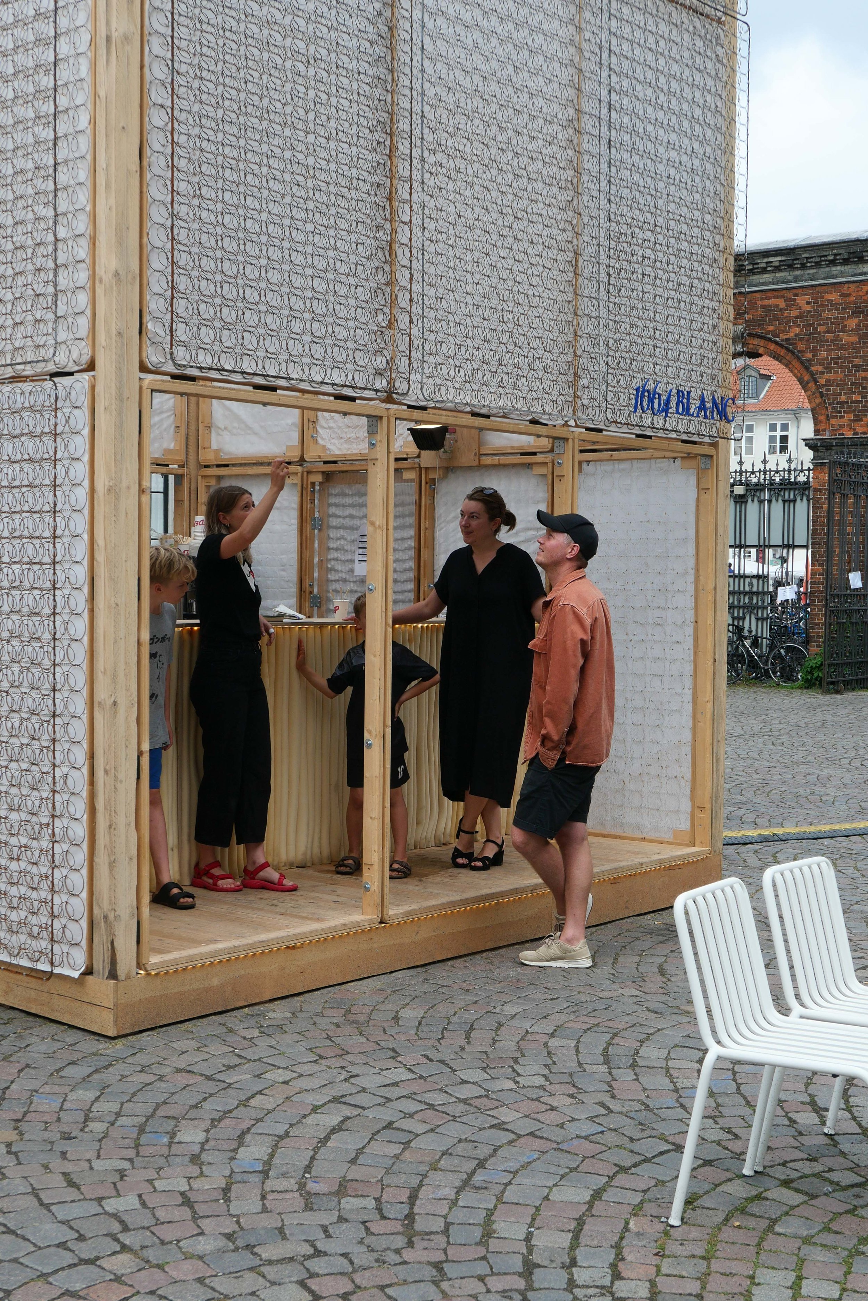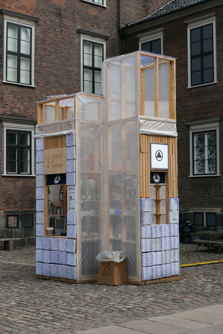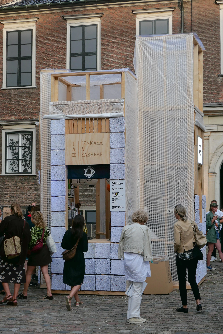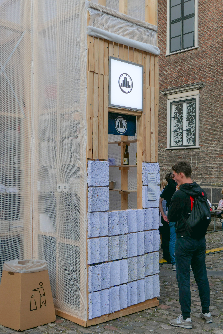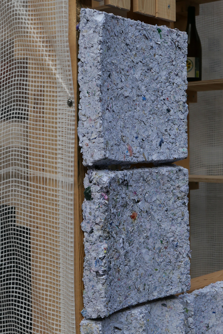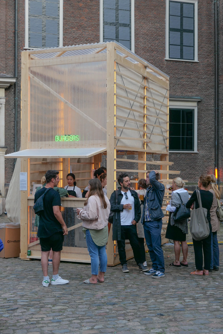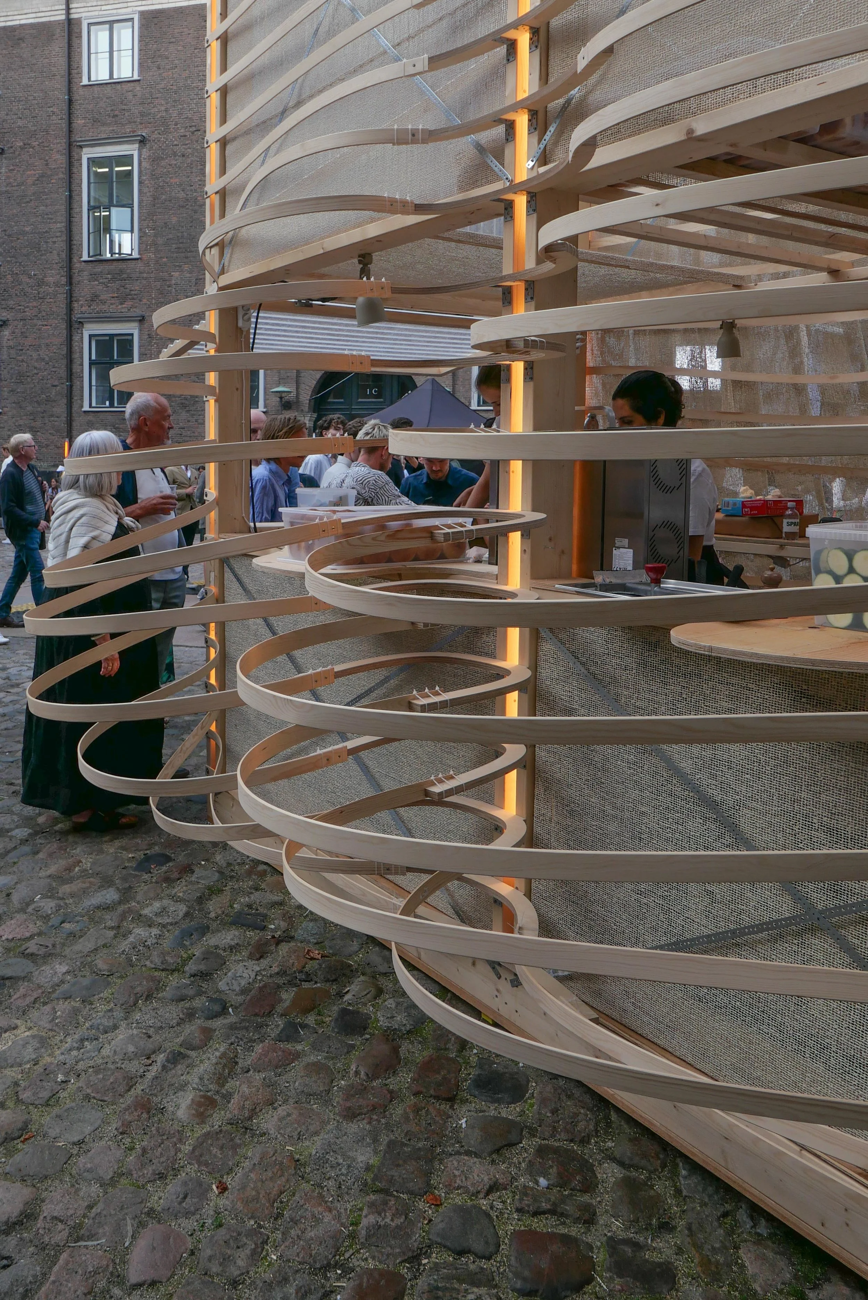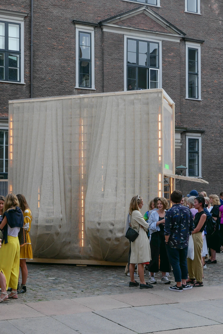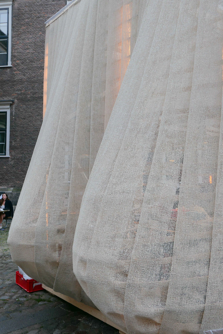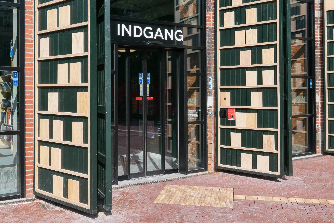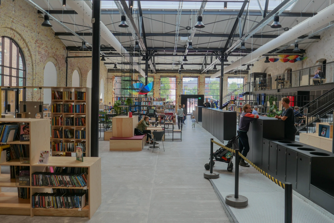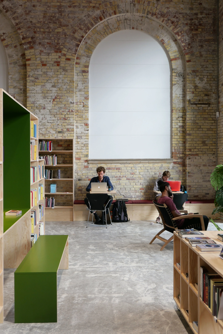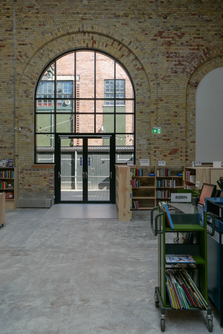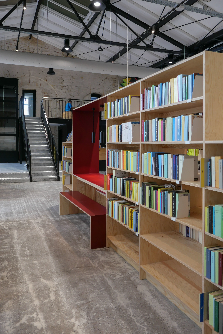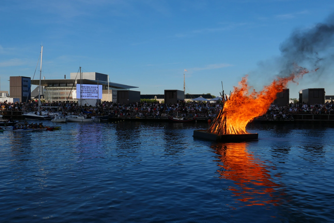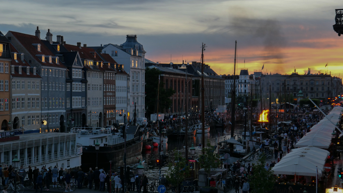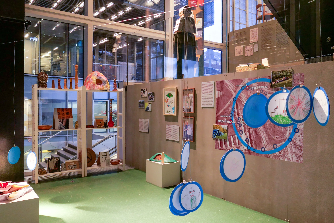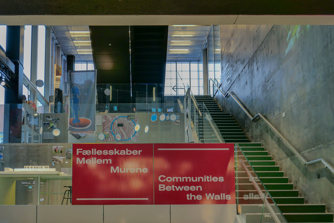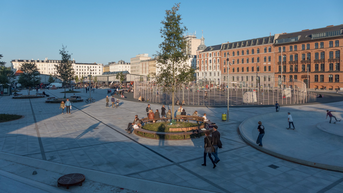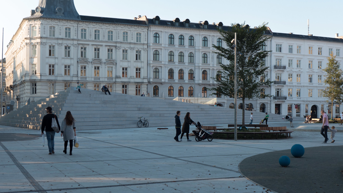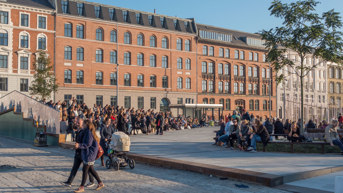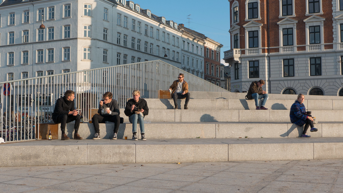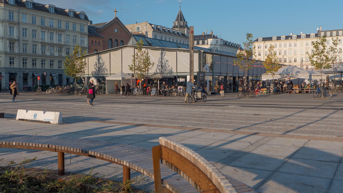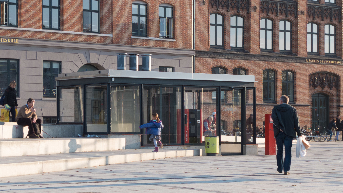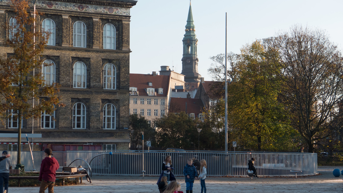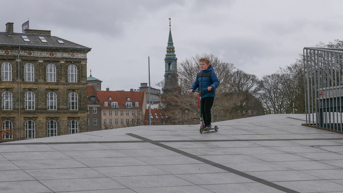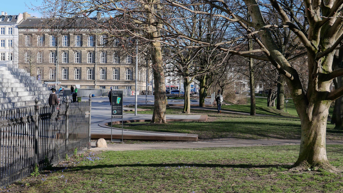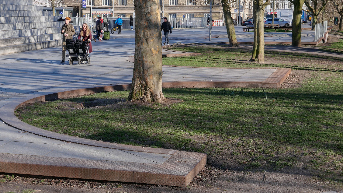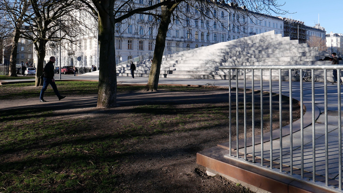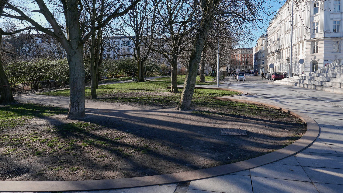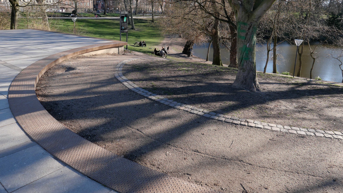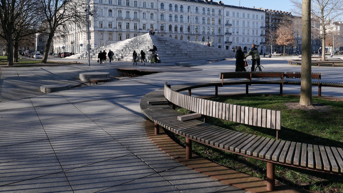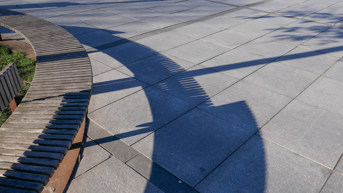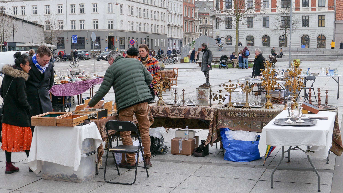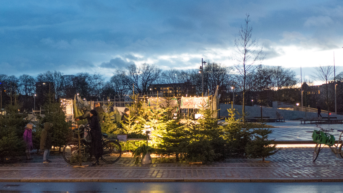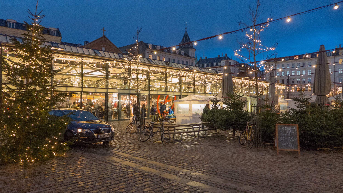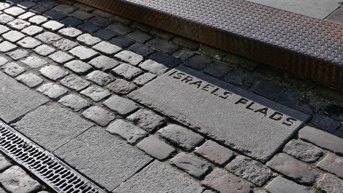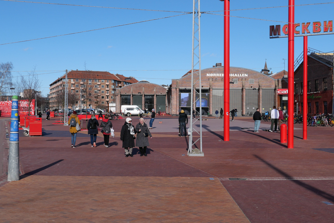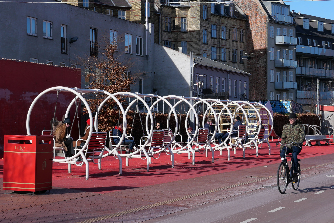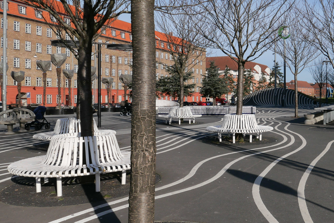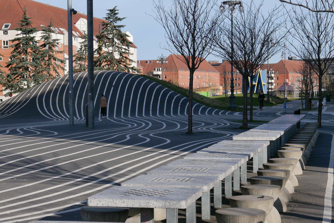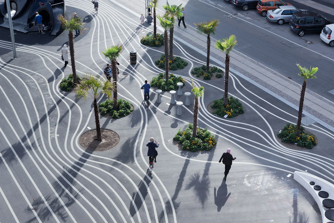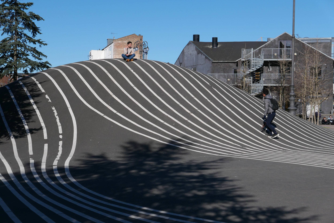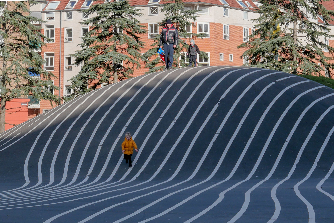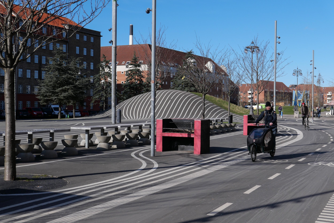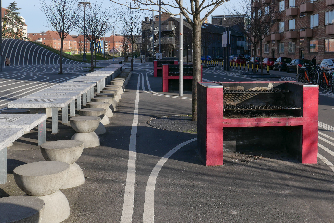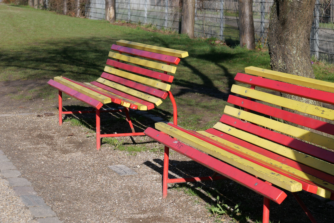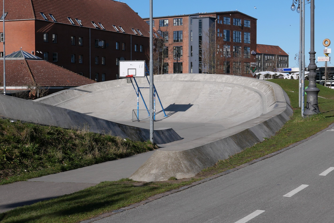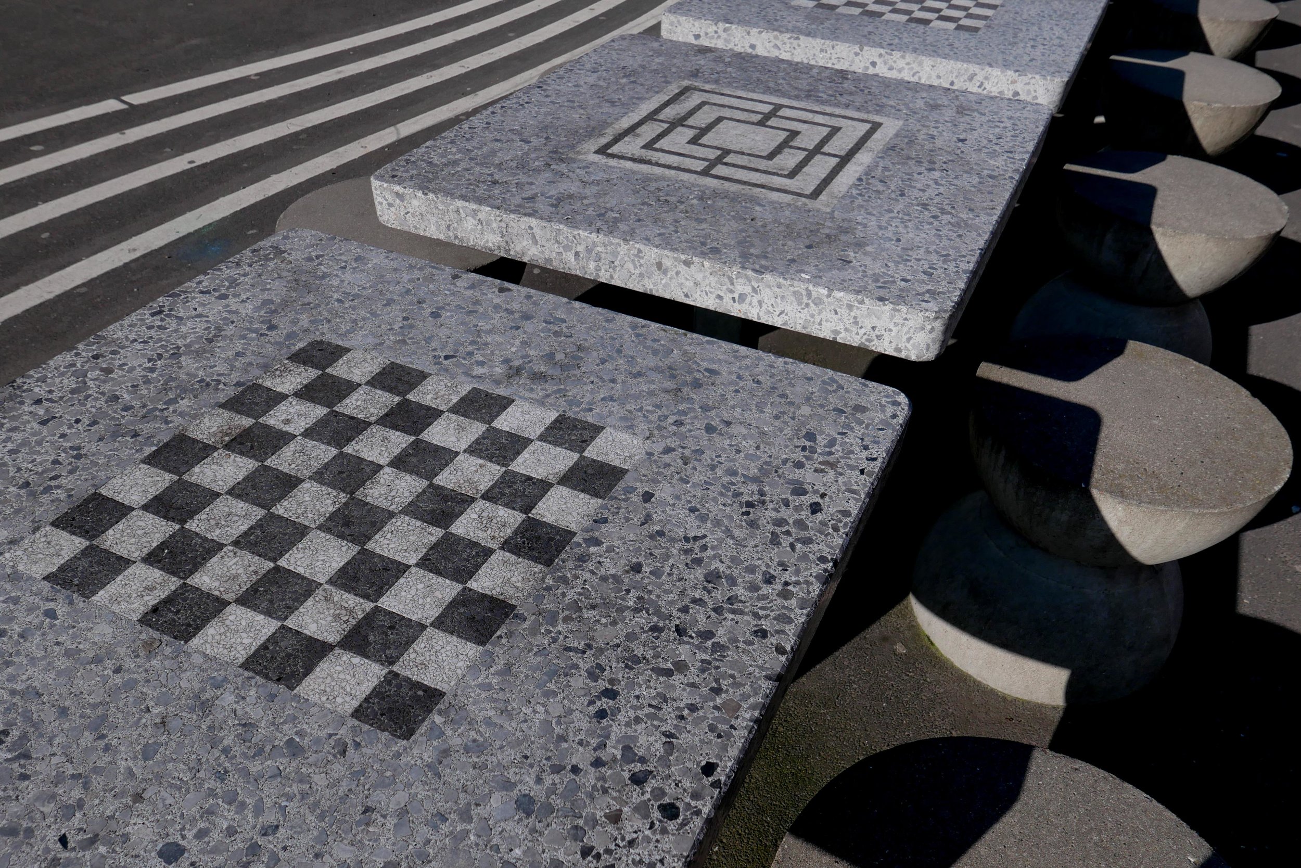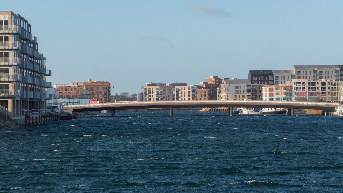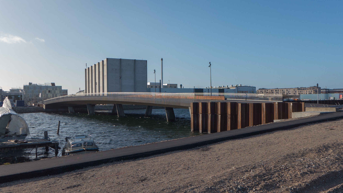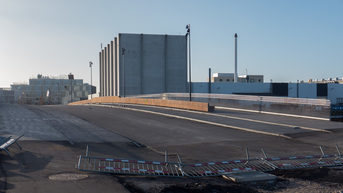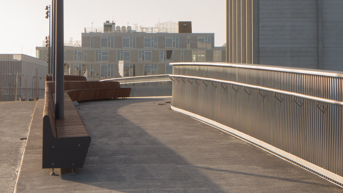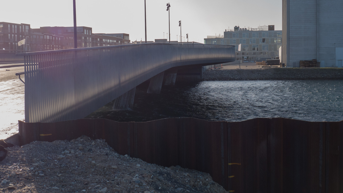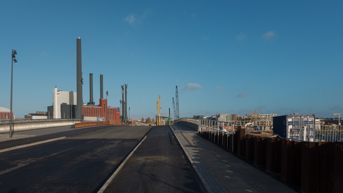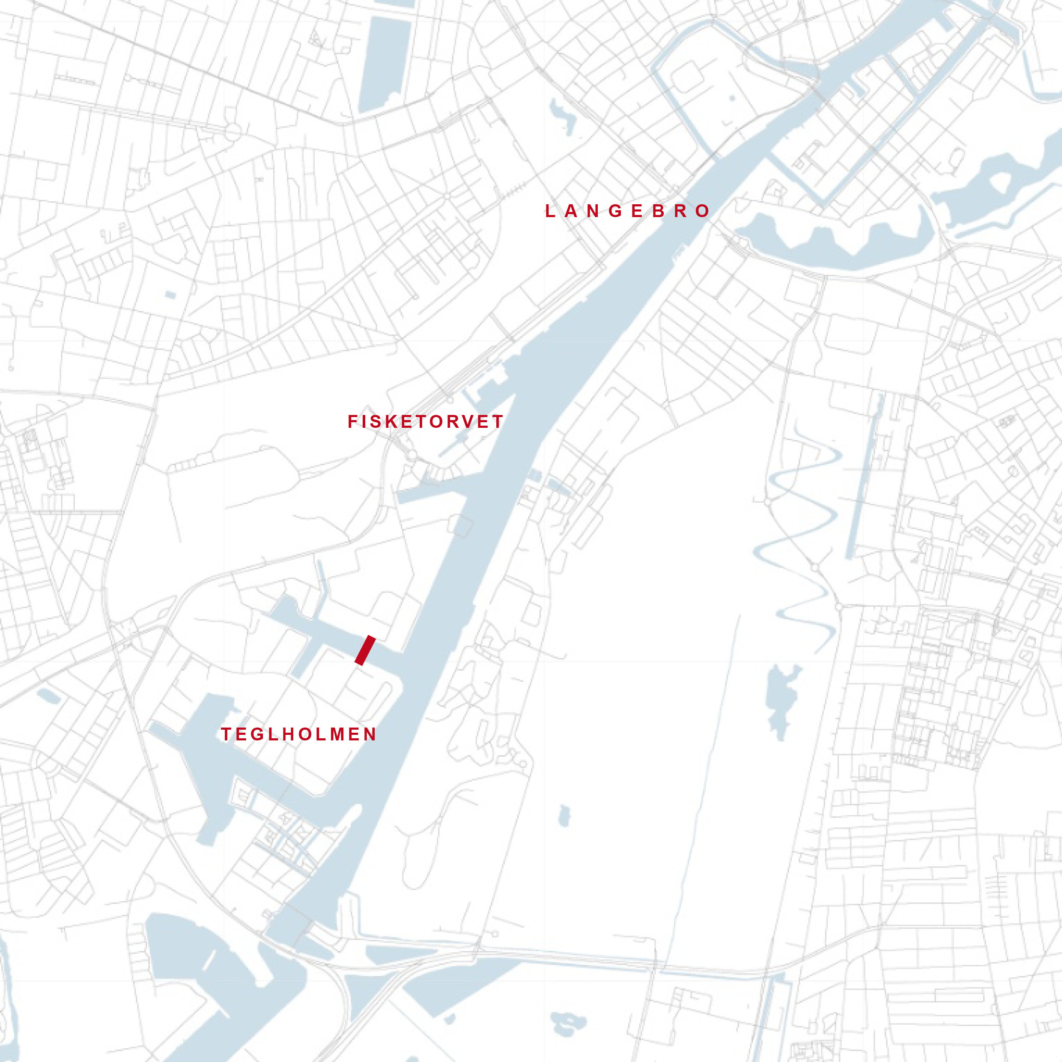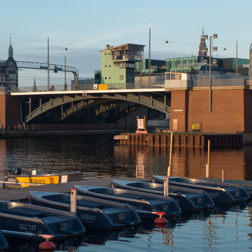When there are surveys where people are asked if they are happy living in the city or town in which they live then Copenhagen comes high in the rankings.
There are obvious reasons why there are high level of approval from so many in Copenhagen for their city … it is relatively compact for a capital city so it has a human scale … the climate does what it is supposed to do so it's not ridiculously cold in the winter and it's pleasantly warm in the summer … warm enough to swim in the sea from beaches nearby or the water is warm enough and clean enough to swim in the harbour … and swimming in the harbour is possible because there are no major industries that pollute the environment so clean air and clean water are further reasons for people to be happy here.
There is a good railway service to other parts of the country and to get to neighbouring countries and there is a good international airport with high passenger approval ratings and it's a short metro ride from the city centre. To say that people can get out of a city quickly and easily is perhaps not the most obvious reason for people feeling content but it's certainly better than living in a city where you feel trapped or it feels remote, far from anywhere you want to be.
Planners from around the world come to admire the architecture and the planning here and, in particular, come to see how and why the balance of private journeys are made by bike rather than by car … in themselves further reasons for being happy here or at least for being fitter.
There are also clear economic reasons for the success of the city … it has all the financial benefits and all the facilities that come from being a capital city … so the government, international delegations, national organisations and major companies are based here and the national theatre, the national library and so on are all here … but even so it is relatively small and it is a prosperous city but still a city with a strong if understated socialist ethos so extremes of wealth are not as obvious here as in many large cities.
All this is fine and has been assessed and analysed and written about in what seems like an endless number of articles but there is no simple Copenhagen ingredient … you can't take city X and add the Copenhagen factor and there you are … problems sorted.
I've lived in Copenhagen for getting on for five years and I've known the city for much longer and, for me, one important factor that makes the city an amazing place to live is that it is so rich visually … or do I mean simply interesting and attractive?
It's not just about obvious places like, for instance, the royal palace of Amalienborg and the Marble Church- although the square and the buildings are one of the great public spaces in Europe - but it's the quality and the good design of smaller buildings in the city and it's about the courtyards and the corners and the odd spaces where people really do think carefully about what they are doing with their buildings and with the urban landscape of their city.
This photograph was taken a month ago, walking across from Nørrebro to get to Sankt Hans Torv - so outside the centre of the city but not far out.
Along the side of Guldbergsgade - a busy street of apartment buildings and shops - some land has been divided up for community use. There is, of course, play equipment here for children but also a small zoo where, right in the middle of the city, children can see hens grubbing around and rabbits and other small animals. There are also around two dozen garden plots together along the street edge that have been allocated to local residents for growing vegetables or flowers and all have neat fencing, borders and narrow paths and a shed although to call them sheds is hardly an adequate word to describe these small summerhouses that are potting sheds and stores for tools but also a place to brew coffee and sit and watch or sit and talk and clearly reflect the character and interests of each gardener.
I took a slight diversion along the narrow path between the two rows of garden plots, and paused to take the photo because for me this seems to sum up what are crucial aspects of life in Copenhagen that few academic authors seem to consider when they write about planning and the quality of life here.
First this is a city where there is a strong sense of respect … the respect of people with a quiet pride in the city they live in but also a respect for property - their property, other people's property and the general public property of the city streetscape. There is some mindless vandalism but remarkably little when over a million people live together. These gardens are not in a wealthy or distinctly middle-class enclave … in fact the reputation of Nørrebro is anything but that … but people moving out onto and claiming public space is a strong and an important part of life all over the city.
Second, and perhaps more important, is that ordinary people living in Copenhagen seem to have a strong visual sense …. here, ordinary used to mean people not working in design. People are visually aware and visually literate and that is clear here.
In books and magazines and guides Copenhagen is described as a design city but Milan, Paris, London and New York are design cities but could hardly be more different. In part it is because those are cities where style and fashion but also wanting to stand out or make a statement are driving factors.
That's not, of course, to suggest that Copenhagen is unfashionable or unaware of fashion but visual sense here seems to be more firmly grounded: Copenhagen is a still a mercantile city where, for many many centuries, high-quality goods, made by craftsmen or by small independent companies, were and are respected; it is a city where the public face of a building or a business is important and it is a city where a good education in art and craft skills from a young age has been important in schools and through apprenticeships and technical training. So, in Copenhagen, design is not just about architects and designers and the design industries but good design permeates many aspects of daily life.
In the New Year a new occasional series of posts will look at some of these less-obvious aspects of architecture and urban planning in Copenhagen that together make it such a pleasant and attractive place to live.




