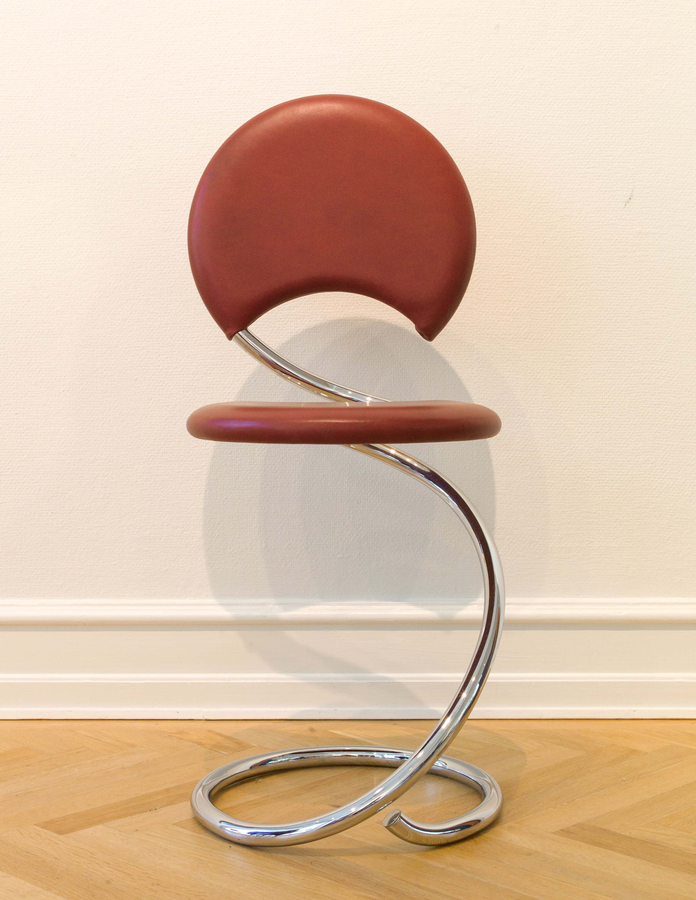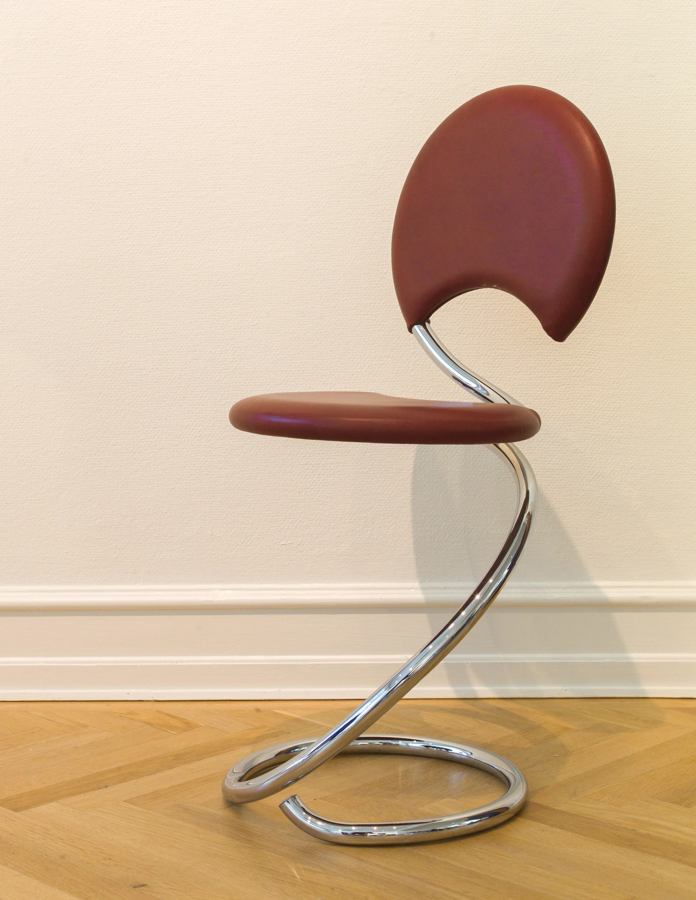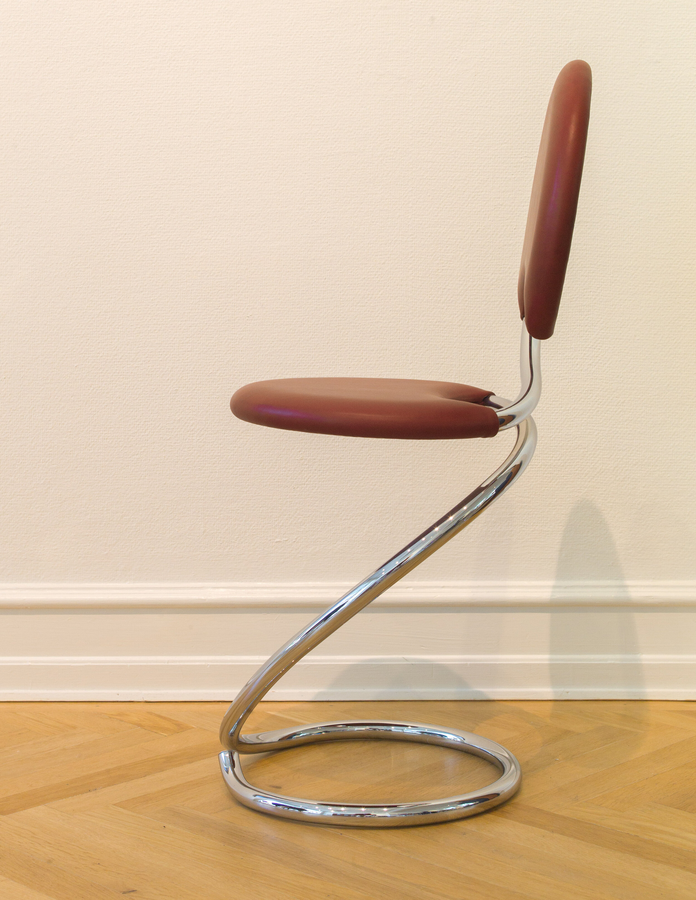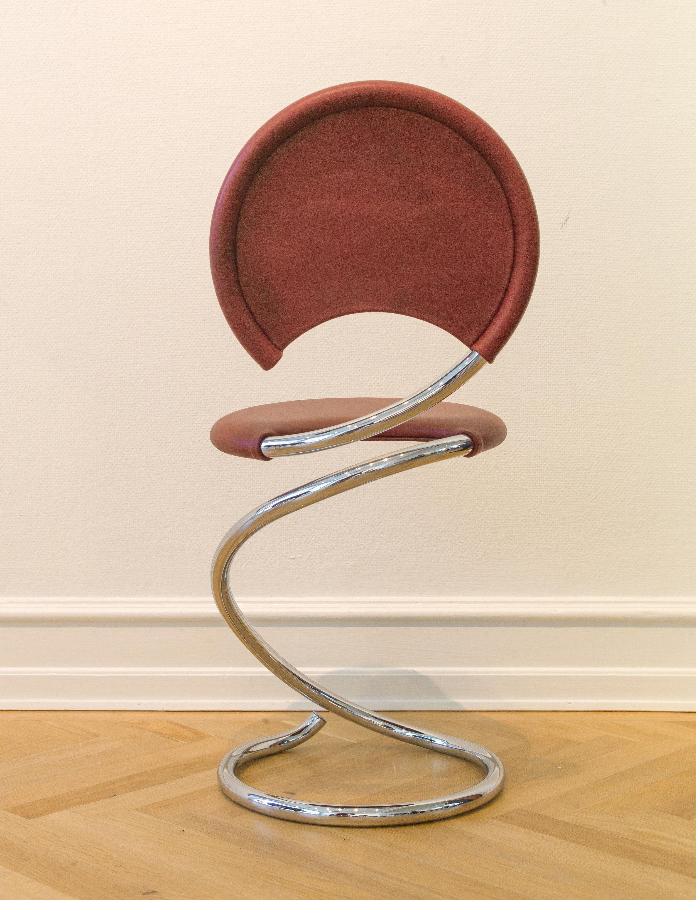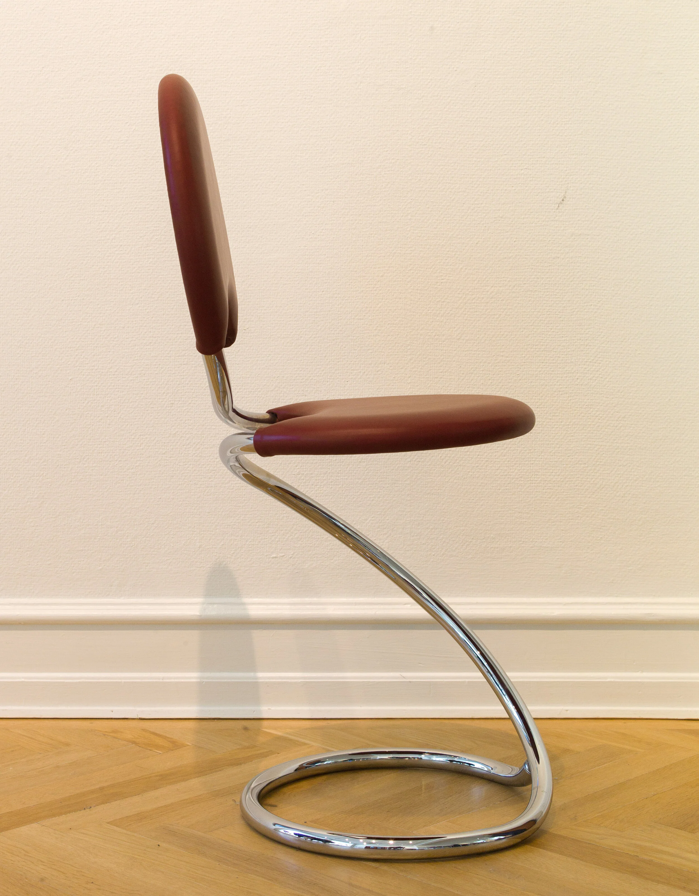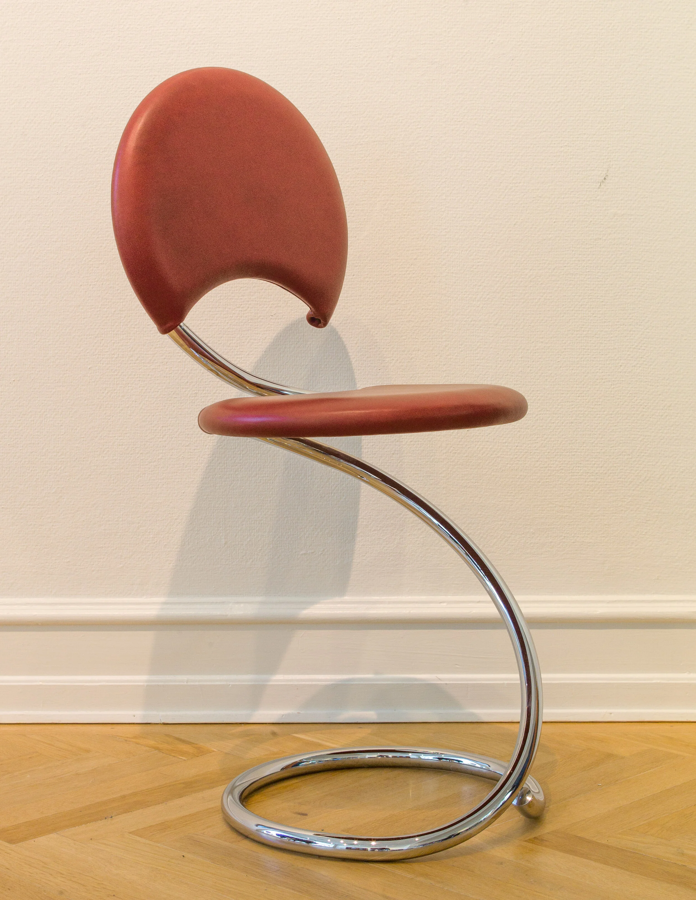Slangestolen by Poul Henningsen - new photographs
/Slangestolen was designed by Poul Henningsen in 1932 and is one of the most remarkable chairs produced in Denmark in the 20th century.
It is relatively unusual in having a tubular steel frame. Several designers in the pre-war period produced chromed metal furniture that was in part inspired by designs from the Bauhaus in Germany but the Danish domestic market has always preferred wooden furniture rather than furniture with metal frames that can appear to be overtly industrial.
What makes the design of the Snake Chair remarkable is the sinuous curve of a single length of metal tube that requires not only an incredible understanding of 3D form and space on the part of the designer but also considerable technical skill in bending the metal in a smooth curve through such a complex shape … there is an almost-complete circle set horizontally for a base and then a sweep up to a second, almost-complete circle, for the seat and then on up to a loop in the vertical plane for the back rest.
The frames of the chairs are now made in Switzerland and the precise technique for bending the steel tube is a carefully-guarded secret.
I am very grateful to Søren Vincents Svendsen, the founder and CEO of PH Furniture, and to his staff who generously gave me time and space to photograph in the store in Bredgade.
Photographs in the entry on the chair in Danish Chairs 1900-1999 have been updated.
PH Furniture, Bredgade 6,
1260 Copenhagen


