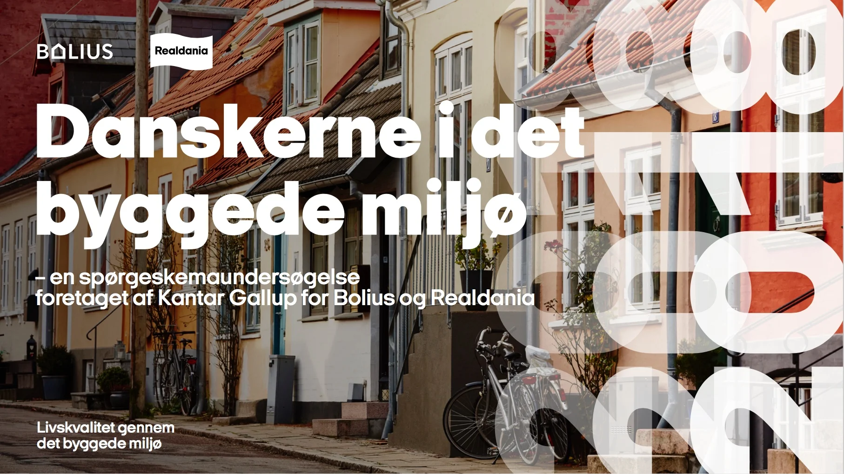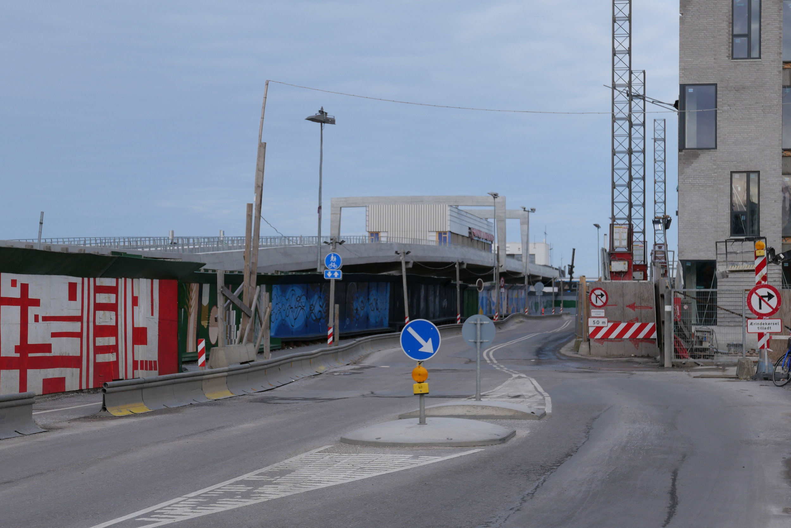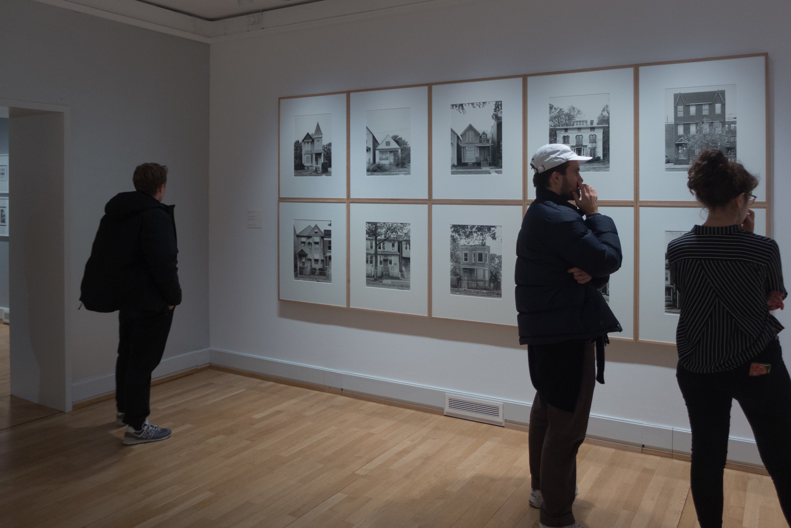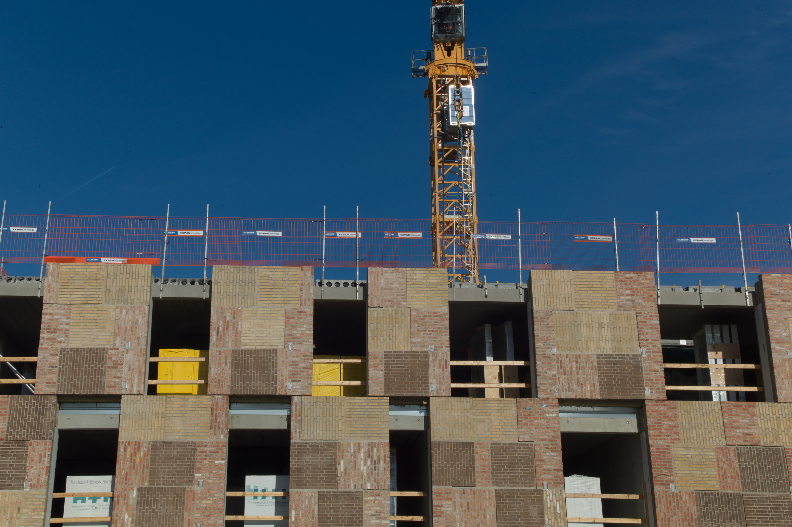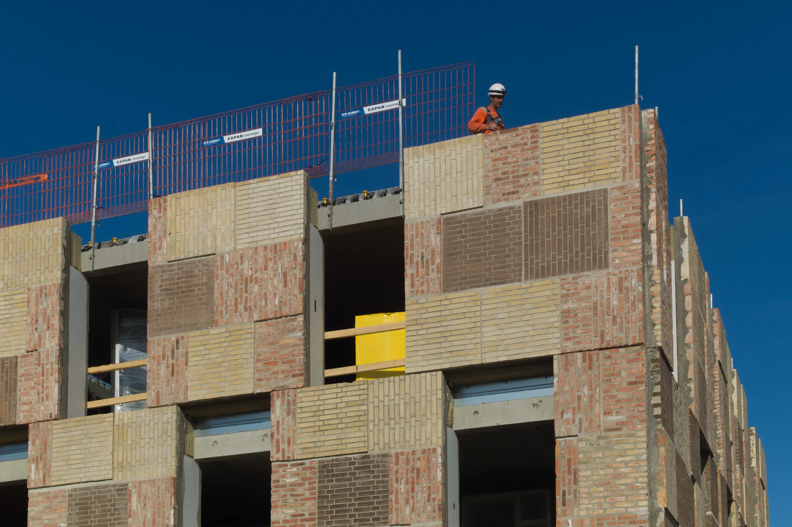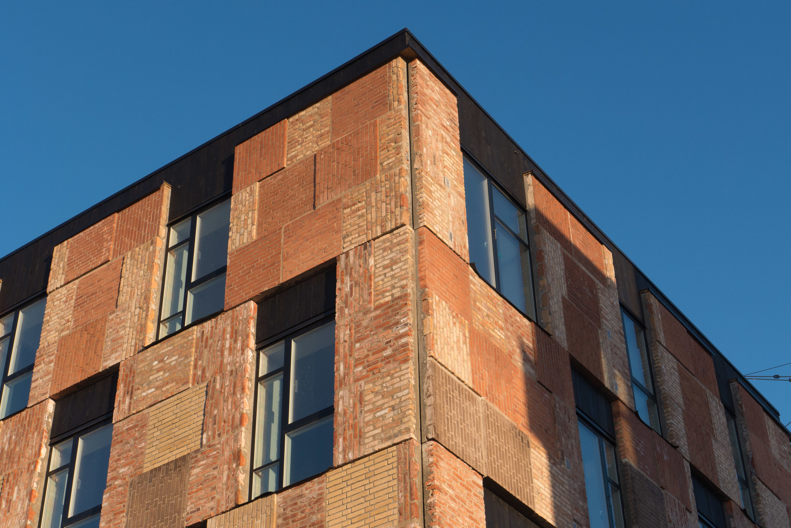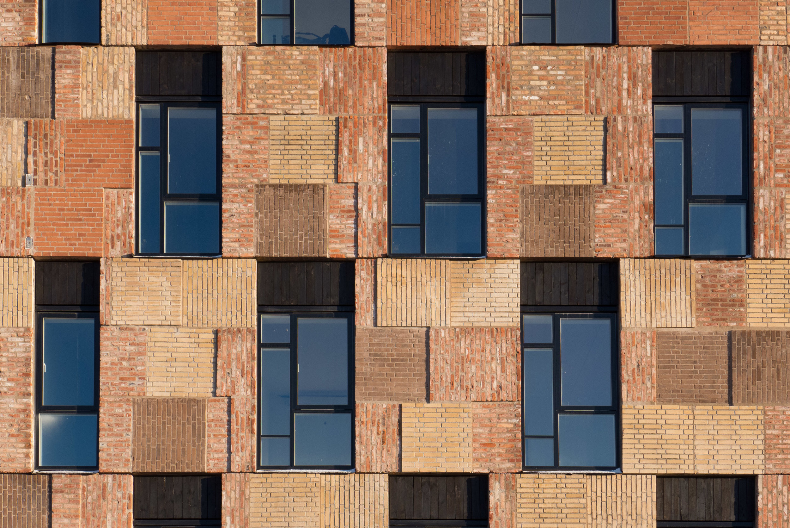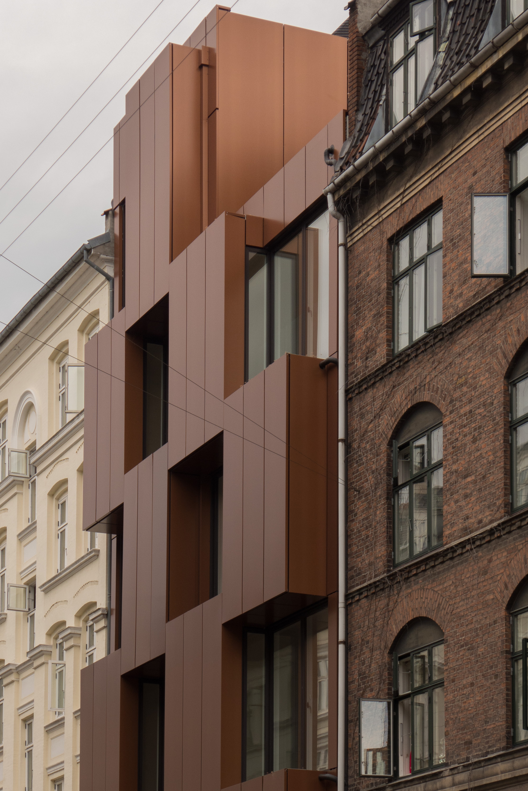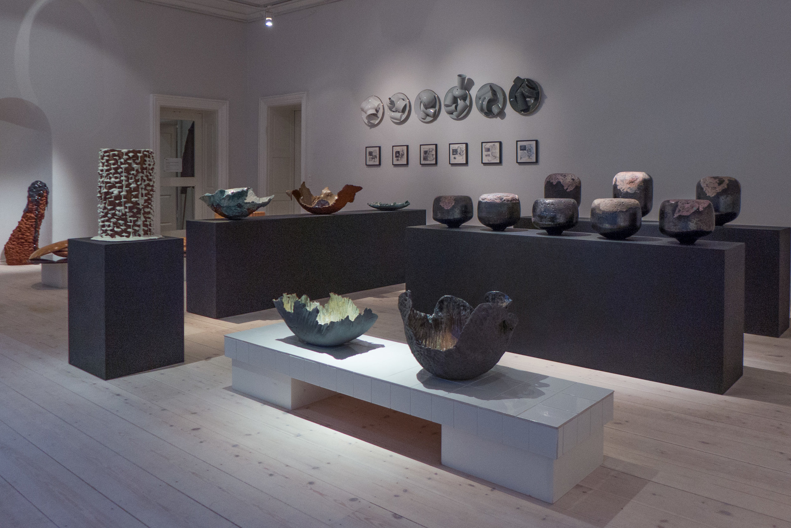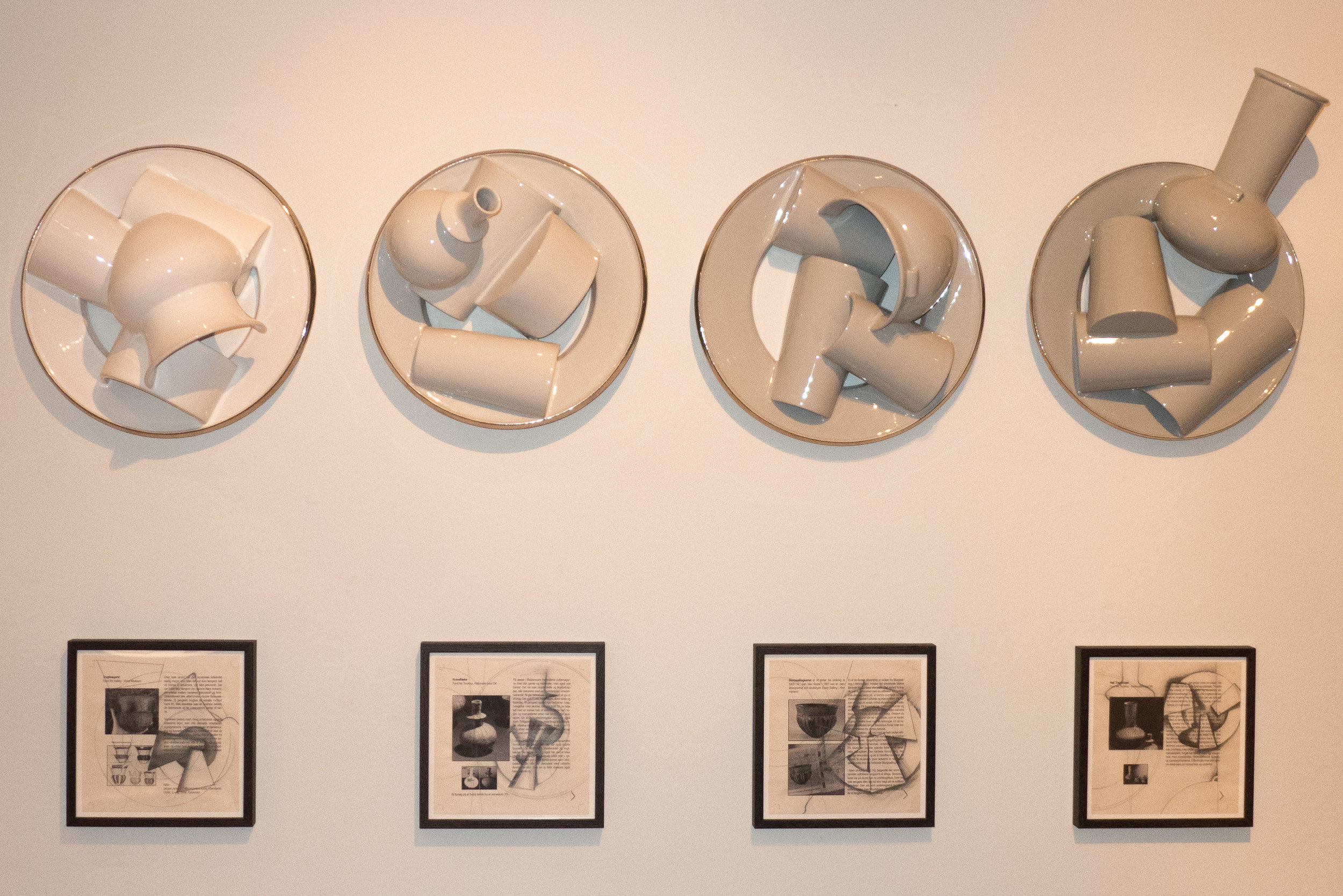“when we reside differently we behave differently”
/
When the Danish Architecture Centre moved into its new building last summer, their first major exhibition was called Welcome Home and looked at Danish housing. The first section to that exhibition was a timeline that gave an overview of the development of housing in Denmark through the century from 1900 and then the main part of the exhibition looked at recent housing … at how the planning and the building of homes is evolving and changing with new requirements for appropriate homes; new configurations of living space; new approaches to conservation and the use of new building materials and new construction methods.
Immediately after that time line - and really part of the introduction - there was an important section that looked at statistics for housing in Denmark … first at data that marks out some of the differences in lifestyle when people own their homes and when people rent their homes and then at data that demonstrates that there are now many different types of household. And these different family dynamics seem to suggest that different people now need different types of home at different stages in their lives.
Particularly in Denmark, a well-established and strongly democratic country with less-obvious extremes between wealth and poverty than in may countries - it is easy to assume that change is now relatively slow and that a home is simply a home and most people live in much the same way. In fact, statistics show that society is changing quickly … or at least quickly when compared with the time needed for planners, architects and builders to respond by trying to build the homes people want in the places where people want to live.


