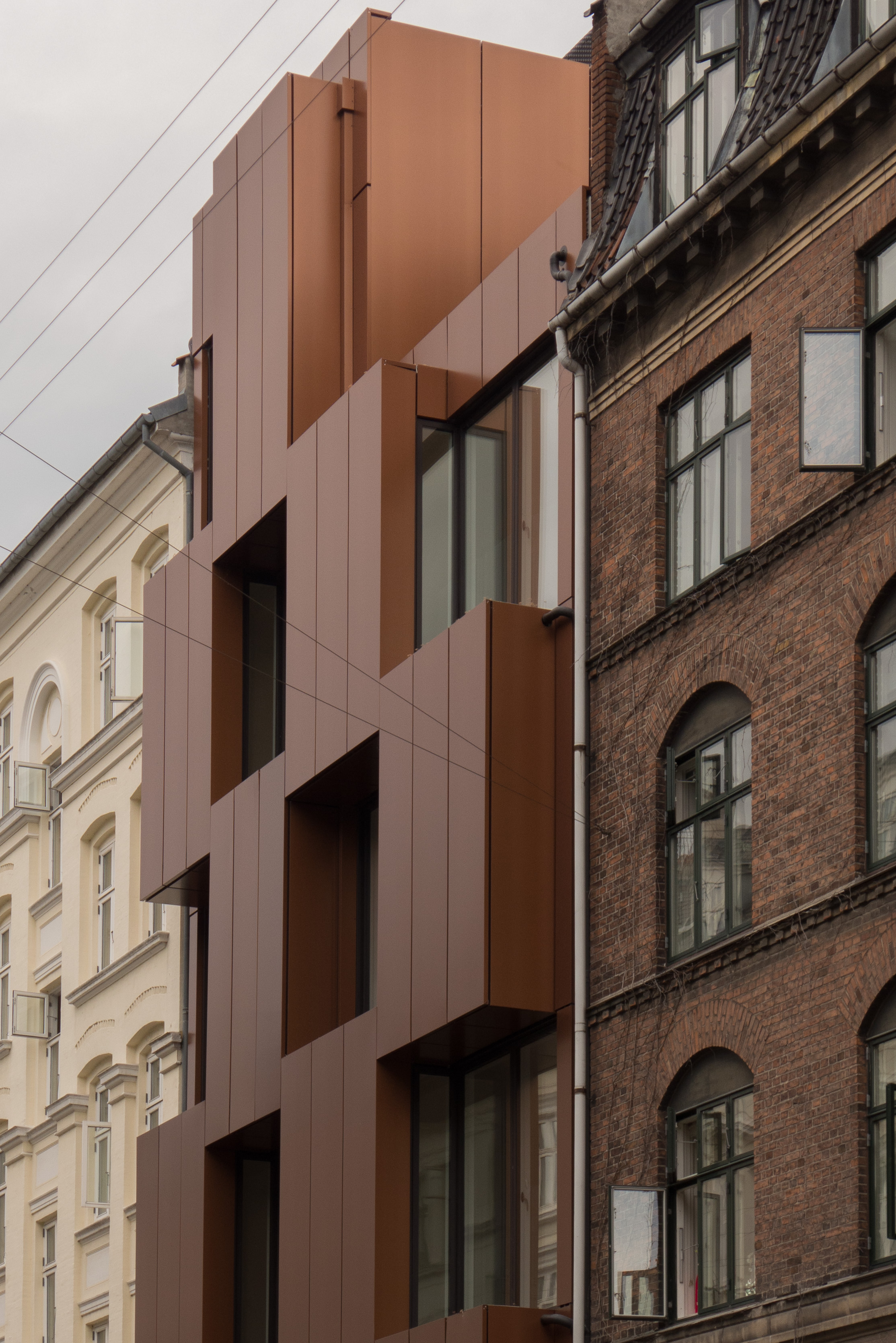Nansensgade 57
/This plot on Nansensgade - a street a few blocks out from Nørreport - has been empty since the late 1980s … simply a gap in the street frontage with a garden behind a fence.
The new building here was designed by Christensen & Co and completed last summer.
Built by the city social services, the apartments are for vulnerable young people and are used as a staging post to give them help and support before they move on to more independent lives.
It is a narrow plot, so the entrance door is set off to one side - leaving space for one shop on the ground floor and the staircase is at the back, turned to run up across the garden side. On the floors above, the apartments are arranged to follow the well-established Copenhagen form with two apartments at each level, one to the right and one to the left, with the pattern broken at the top floor where there is a ninth apartments on one side and a roof terrace to the other.
To the street the façade has a checkerboard pattern of plain copper panels that step forward boldly to give privacy to the balconies of each apartment and narrow windows in the sides give views up and down this lively street.
My career has been spent working on historic architecture and conservation but that does mean that I can't appreciate good modern architecture even if, as here in a good street of good buildings with a distinct character, it seems to break many of the conventions.
Breaking rules or breaking conventions or, as here, breaking forward of the regular line of the facades along the street, is fine if it's done knowingly. Rules and conventions should not be broken just for the sake of it but here it clearly adds a dynamic to the street frontage and the choice of material and the colour is spot on.











































