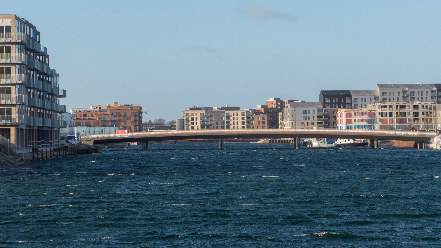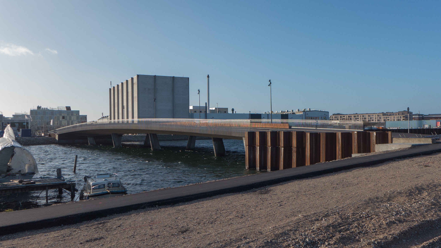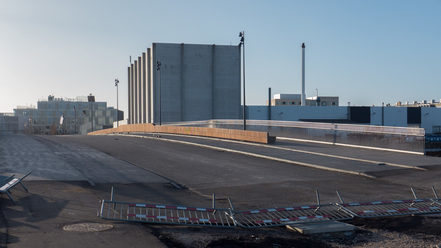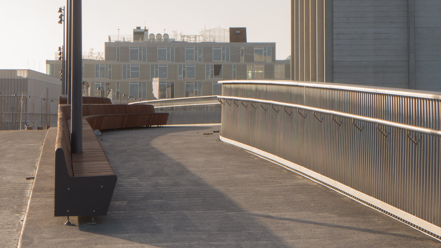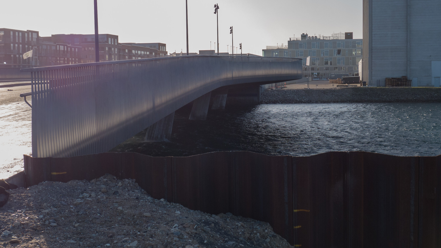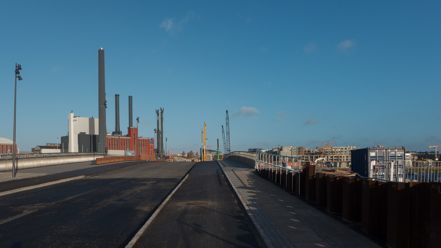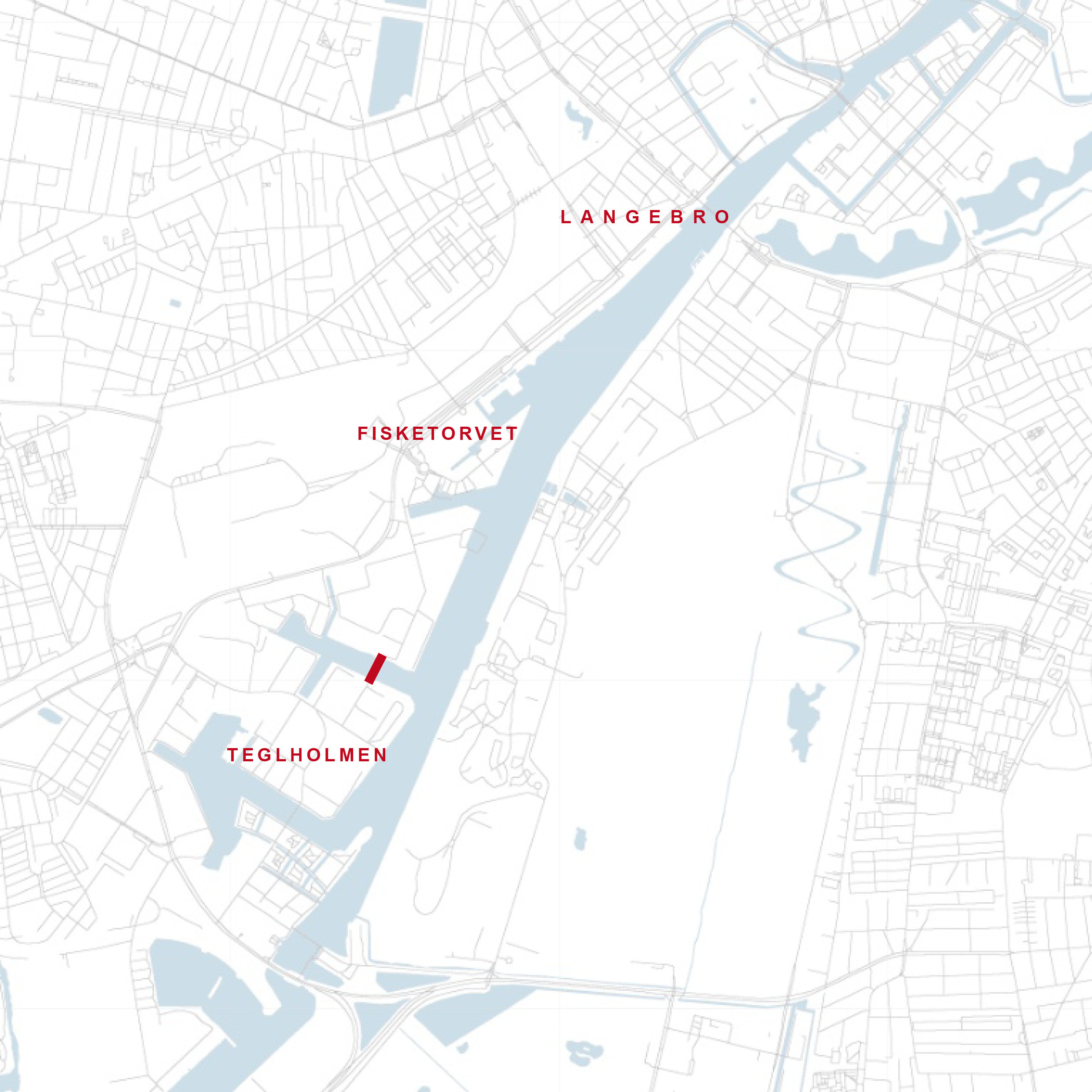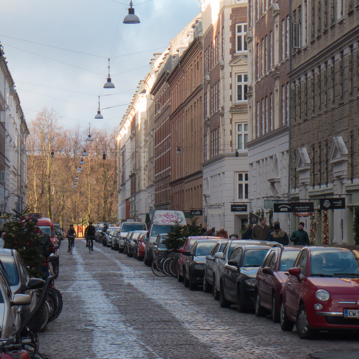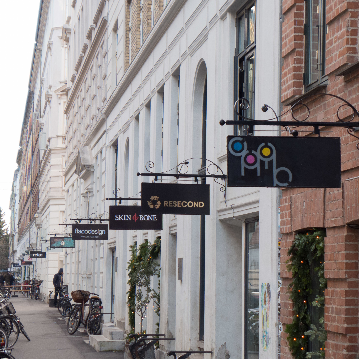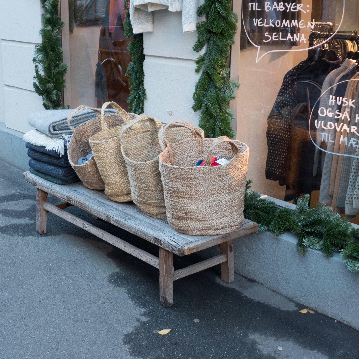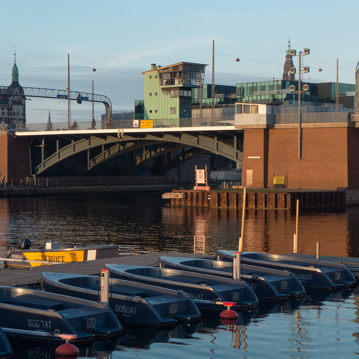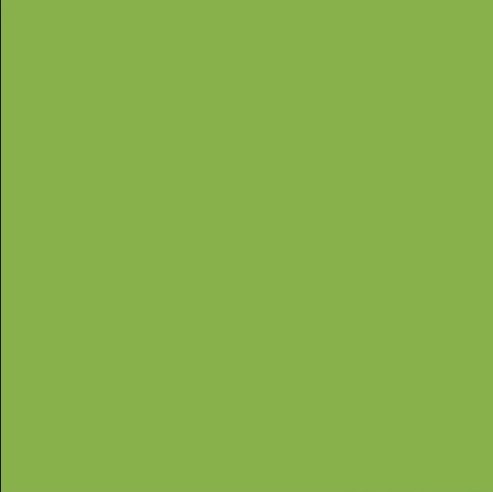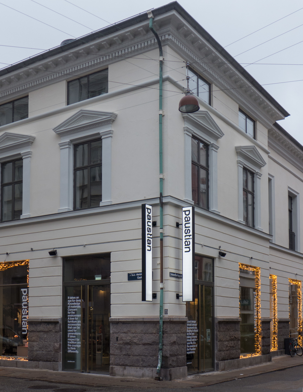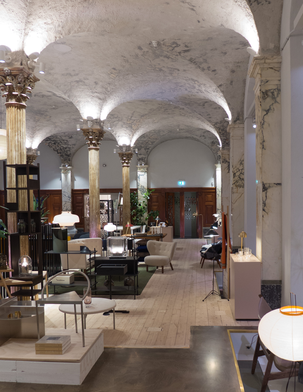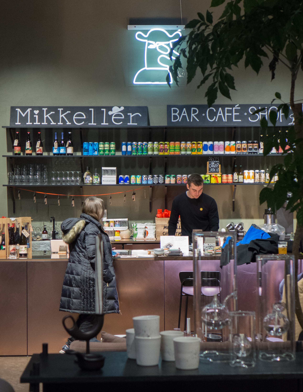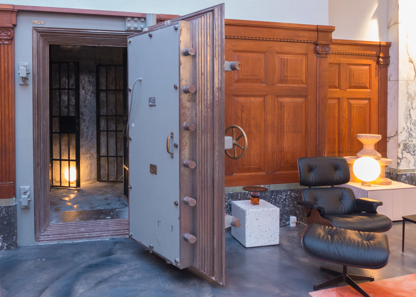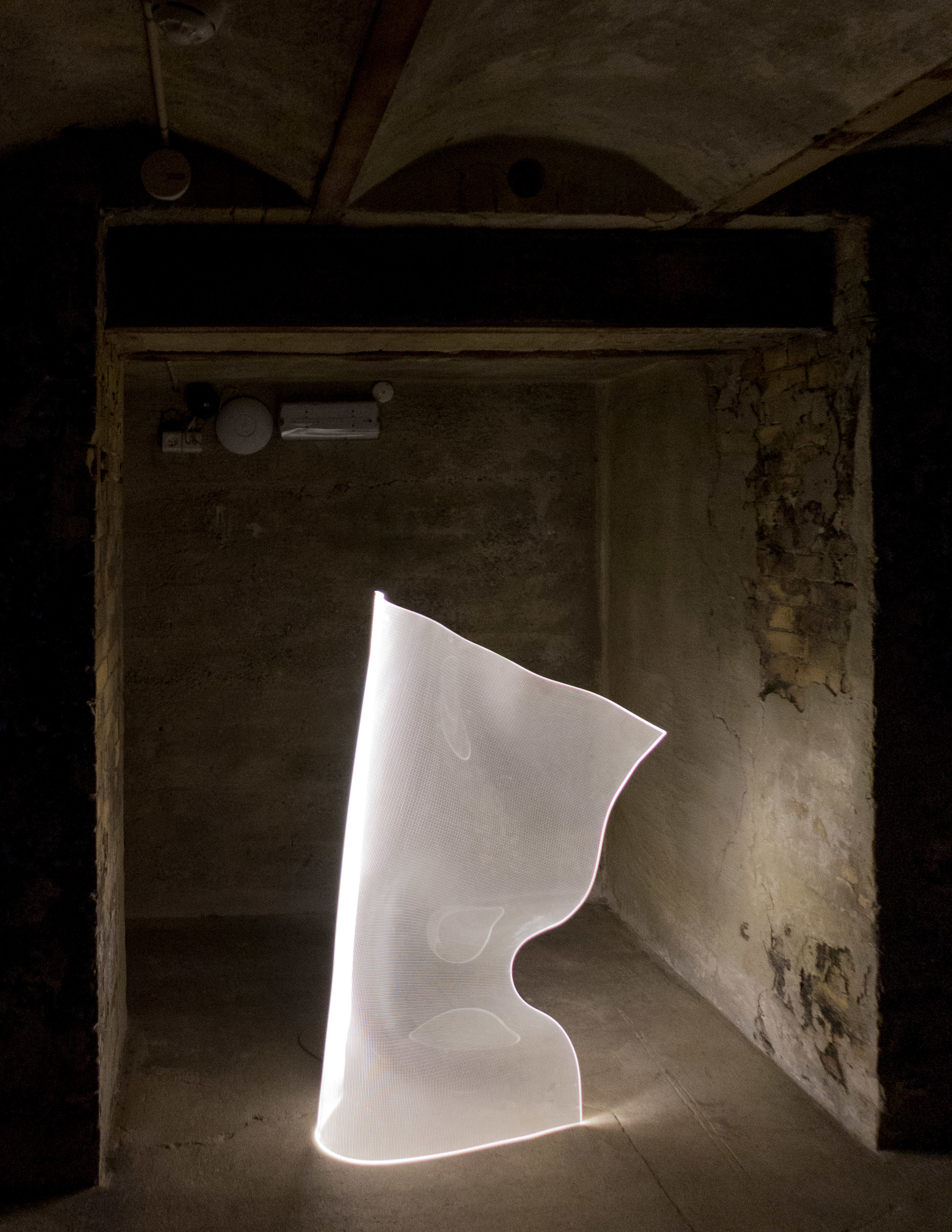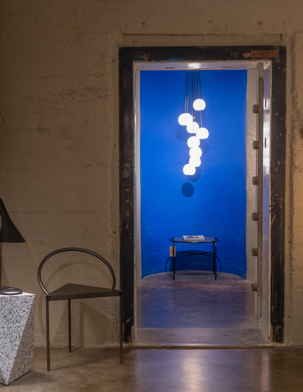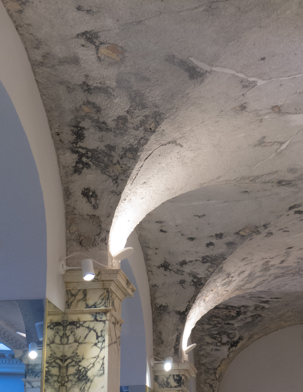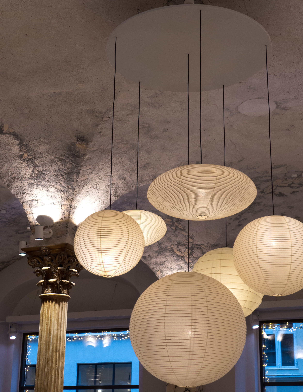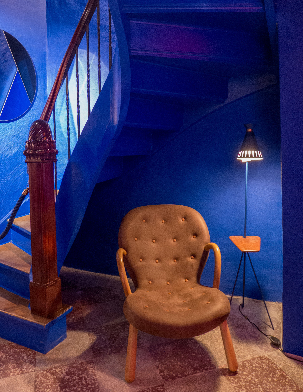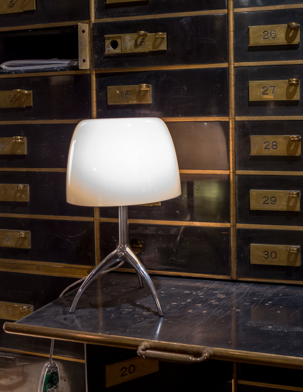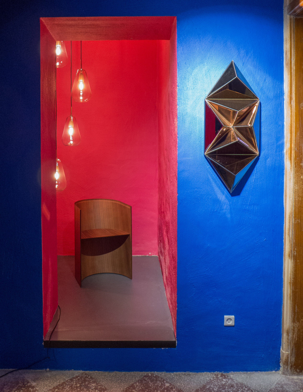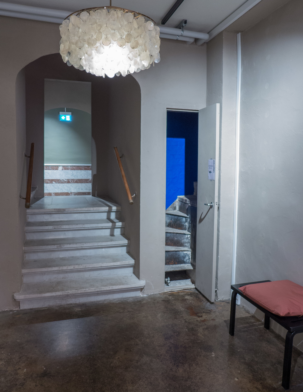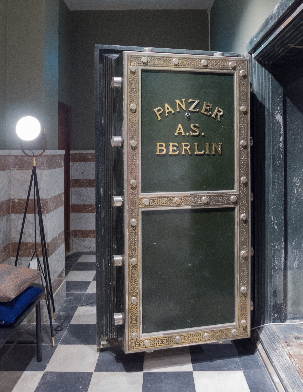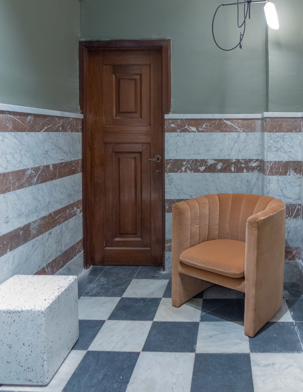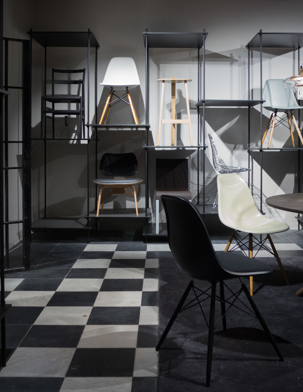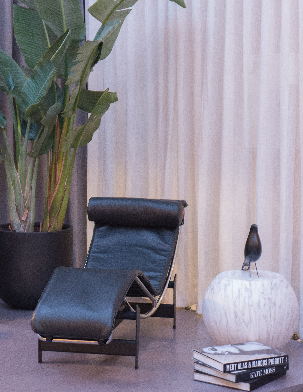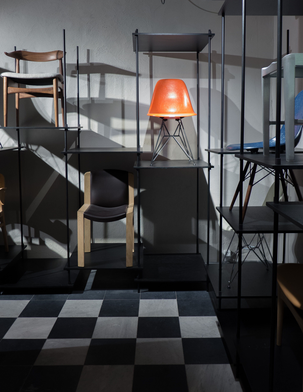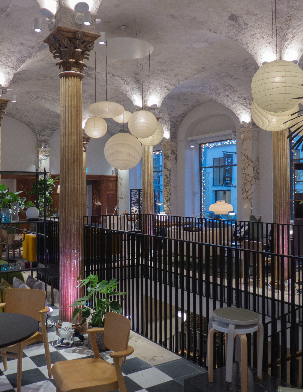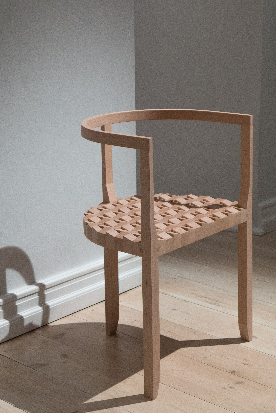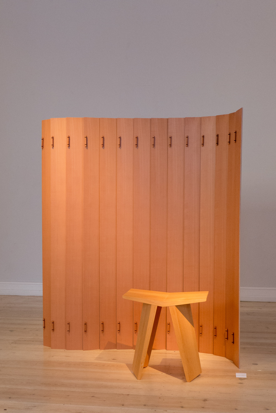on with the old ....
/Axel Towers by Lundgaard & Tranberg
As the calendar moves to a new year it’s a good time to look back and a time to look forward but that old trope - out with the old and in with new - really can't apply to architecture and planning.
There might be a great buzz as a new building is finished and opened - this year in Copenhagen it was Axel Towers opposite the main entrance to the Tivoli Gardens designed by Lundgaard & Tranberg Arkitekter that won a popular vote for the best new building in the city and the new BLOX building down on the inner harbour designed by the architects OMA that opened in May that caused most 'buzz' - but buildings take years to evolve and major planning decisions take years to resolve and their impact can last for decades if not centuries.
I wonder how many merchants in 1618 muttered and moaned about how difficult it was to get their boats in to the old wharves along Gammel Strand now the King was doing all that work around Holmen and as for those fancy new warehouses on the other side of the harbour emerging out of what was open water … well who could afford those prices and wasn’t it a pity to have lost that nice view across to Amager?
But back to 2018. Particularly towards the end of the year - there was what seems like a rush of planning decisions in December where some major schemes have been put on hold and some, that were apparently abandoned, seem to have been resurrected.
BLOX by OMA
If New Year is good for anything then it's as good a time as any to reflect and reconsider.
The BLOX building is a good example. I find it really really difficult to like the building and I'm certainly not alone. It's not a bad building as such but with hindsight - yup that wonderful thing hindsight - I'm curious to know if that project was starting right now, rather than in 2005, when the land was purchased, would Realdania and DAC be sketching out now a building like that for that site?
If you had to pick just one really controversial problem for planning right now, it would be the huge pressure on the city to break the skyline by breaking through the long-established height limit for new buildings. If any developer buys land anywhere in the city outside the centre, even close to the historic centre, then the go-to solution is to go up.
One of those new towers at Axel Torv has 16 floors and taller buildings are proposed for a different development on the area immediately to the north which could involve not only demolishing the much-loved Palads Teatret at the north end of Axel Torv but also building massive towers across the top of the railway as it heads out north from the central station in what is now a wide cutting. The problem with that scheme, as with proposals for any tower building, is that it can have a huge impact on nearby buildings, by blocking views, creating shadows and funnelling wind and of course, as with the new Maersk building on the north side of the lakes, towers impose themselves by dominating the views from a wide area as they rear above the historic roof scape. Permission for a series of new towers on the site of the old post sorting offices south of the central station were delayed in the summer as people protested about concerns that they would throw a shadow over the harbour swimming baths.
Even more drastic changes are proposed but one of the curious things is that although people seem to crave novelty and love the new, when push comes to shove, they are wary or very wary about change.
Maybe that is the real problem for planners … people will be nostalgic when they see a sepia-coloured photograph of a long-lost streetscape or watch an old film of the city and reminisce but if you ask them what a specific building looked like after it has been demolished then they will struggle to remember. A new metro station on the square in front of the city hall is close to being completed and right now they are planting a forest … well all right … planting a glade … of trees across the site of the old bus station but I struggle to remember what that looked like.
The point is that with all the new buildings and all the major planning changes that have been proposed over this year, the real need is for lively and informed public debate both before plans are finally approved but also after a new scheme is completed because it helps to be able to say why we don’t like something … not just, slightly vaguely, that we don’t like it.
Some of the plans in the pipe line will change the city for ever so now is the time for people who live in Copenhagen to decide if what is proposed is actually what they want for their city five, ten, fifteen or more years from now.
People in the city have a proud tradition of protest - sometimes violent - as when housing around Blågårds Plads was demolished in the 1970s or the Youth House on Jagtvej was demolished in 2006 without local consultation.
Some major schemes, like the motorway down the lakes that planners proposed in the 1960s, can be abandoned when everyone, planners and citizens, realise that actually it is a bad idea, but that is rare. Other schemes get built and it's only then that people can see the impact and only then that they realise that the real problem is that buildings like that don’t get unbuilt.




