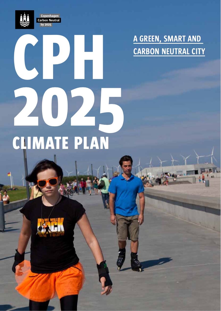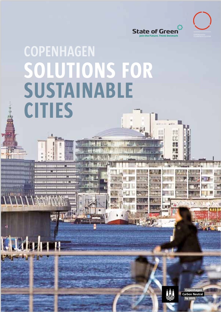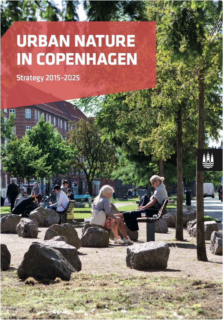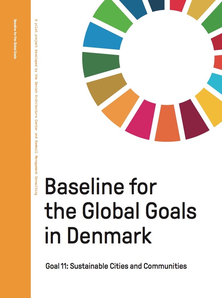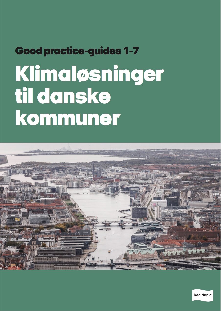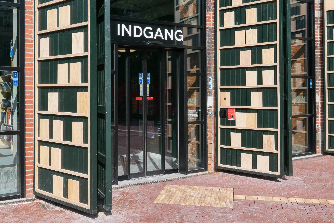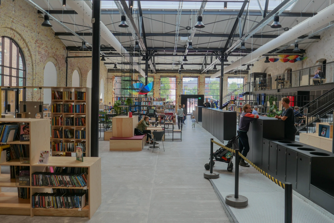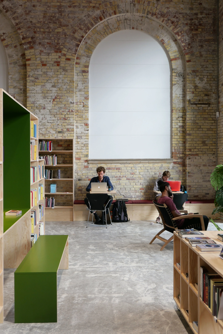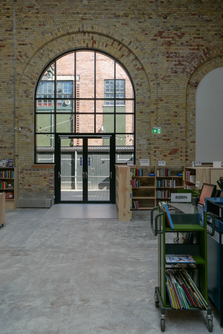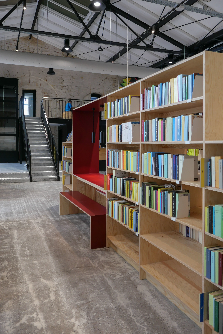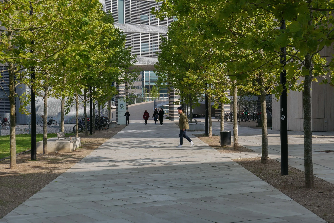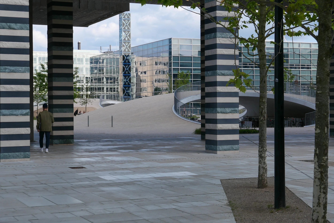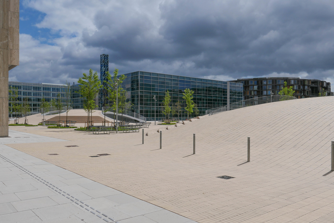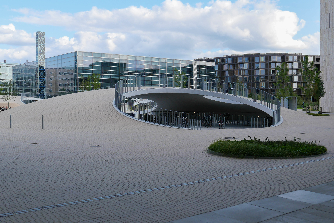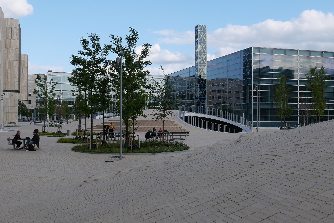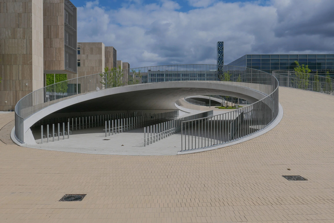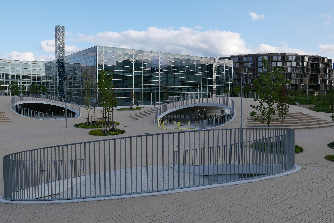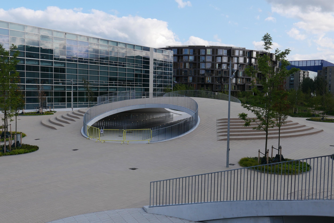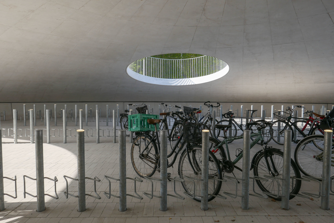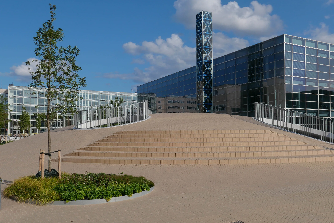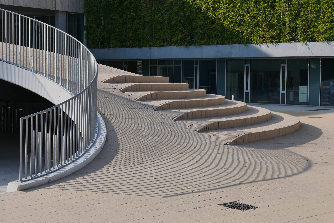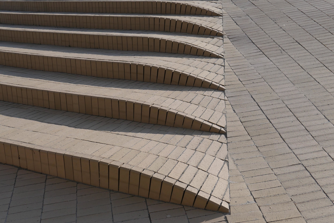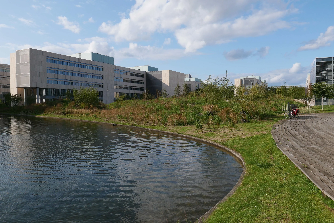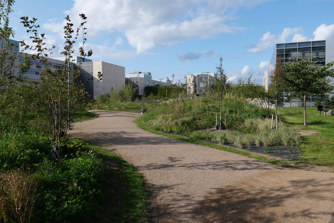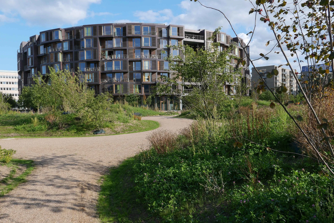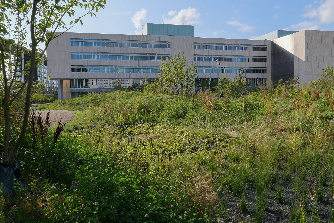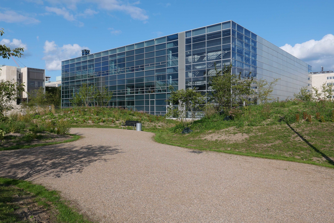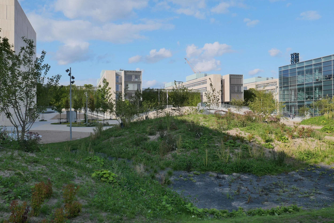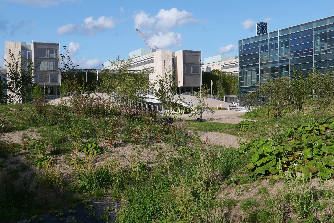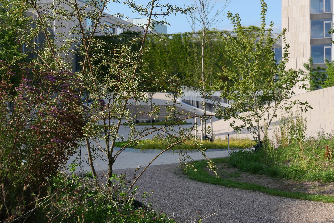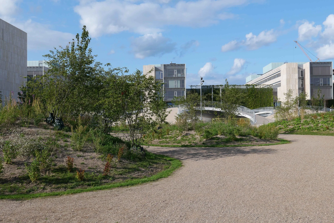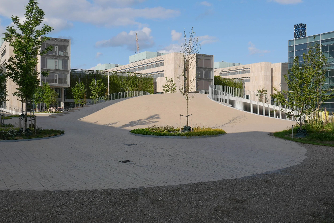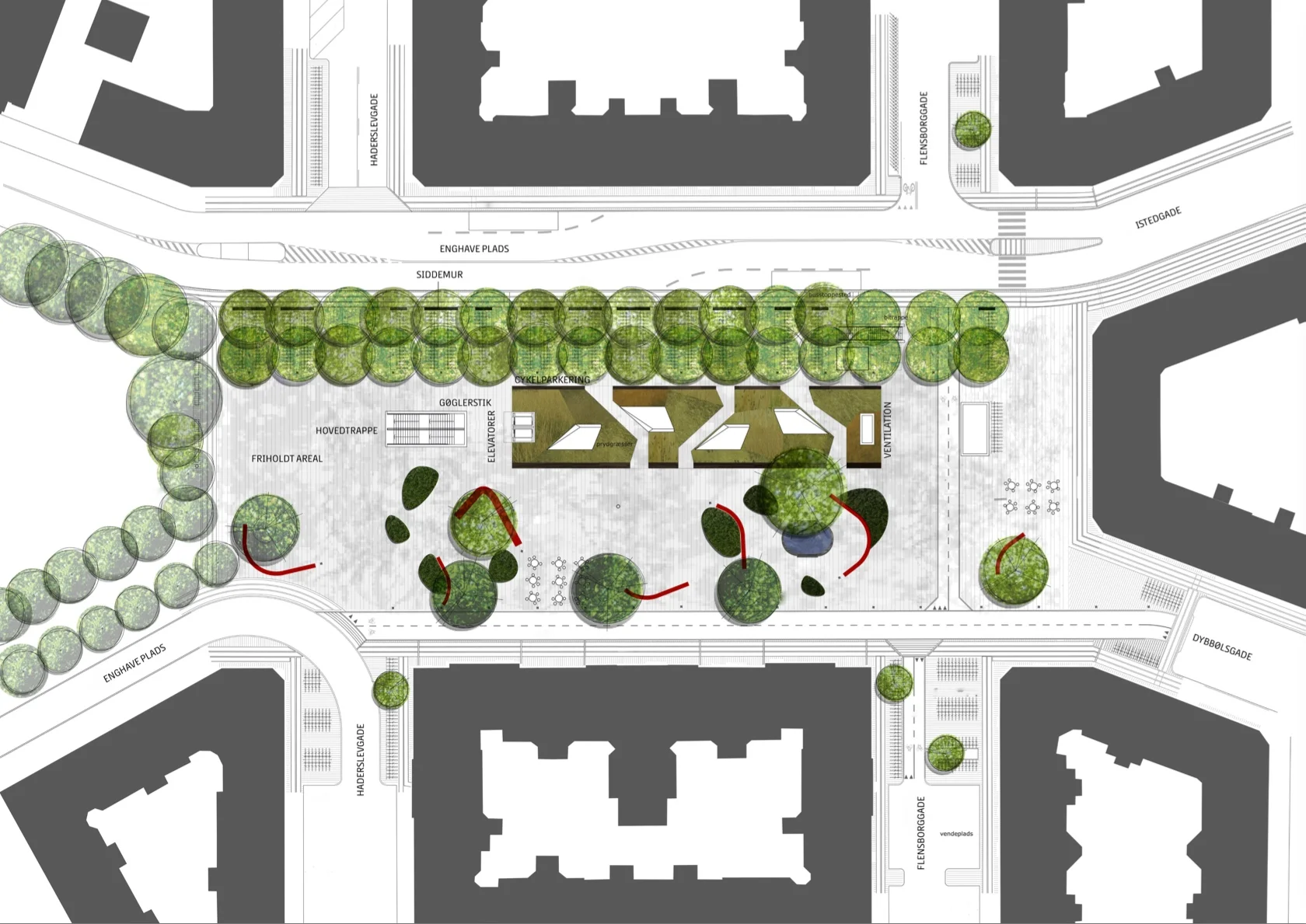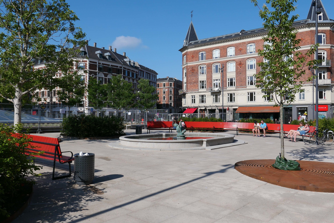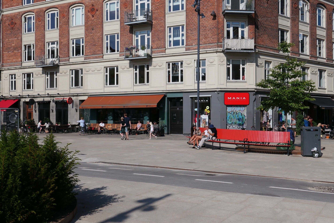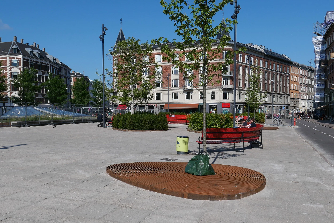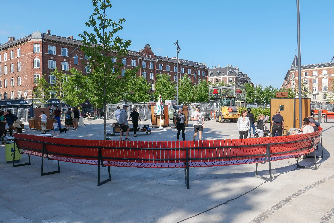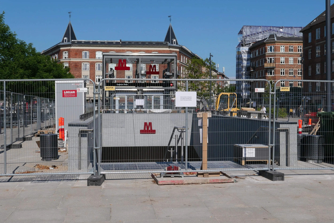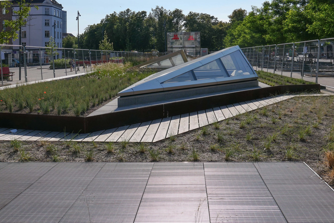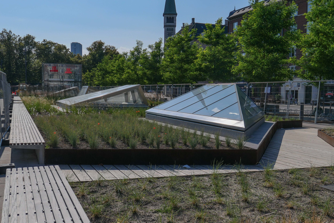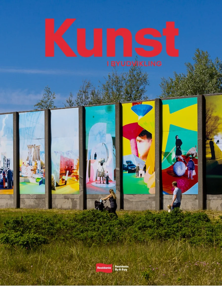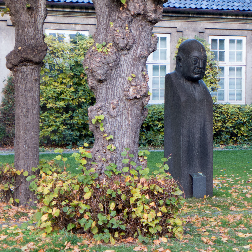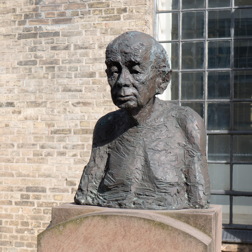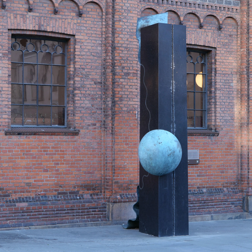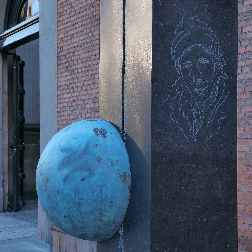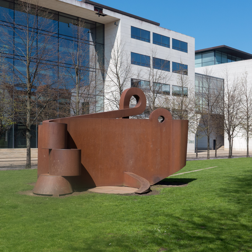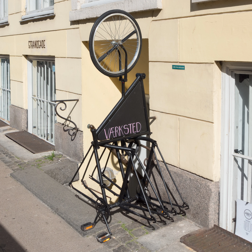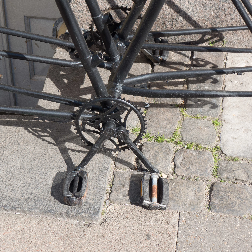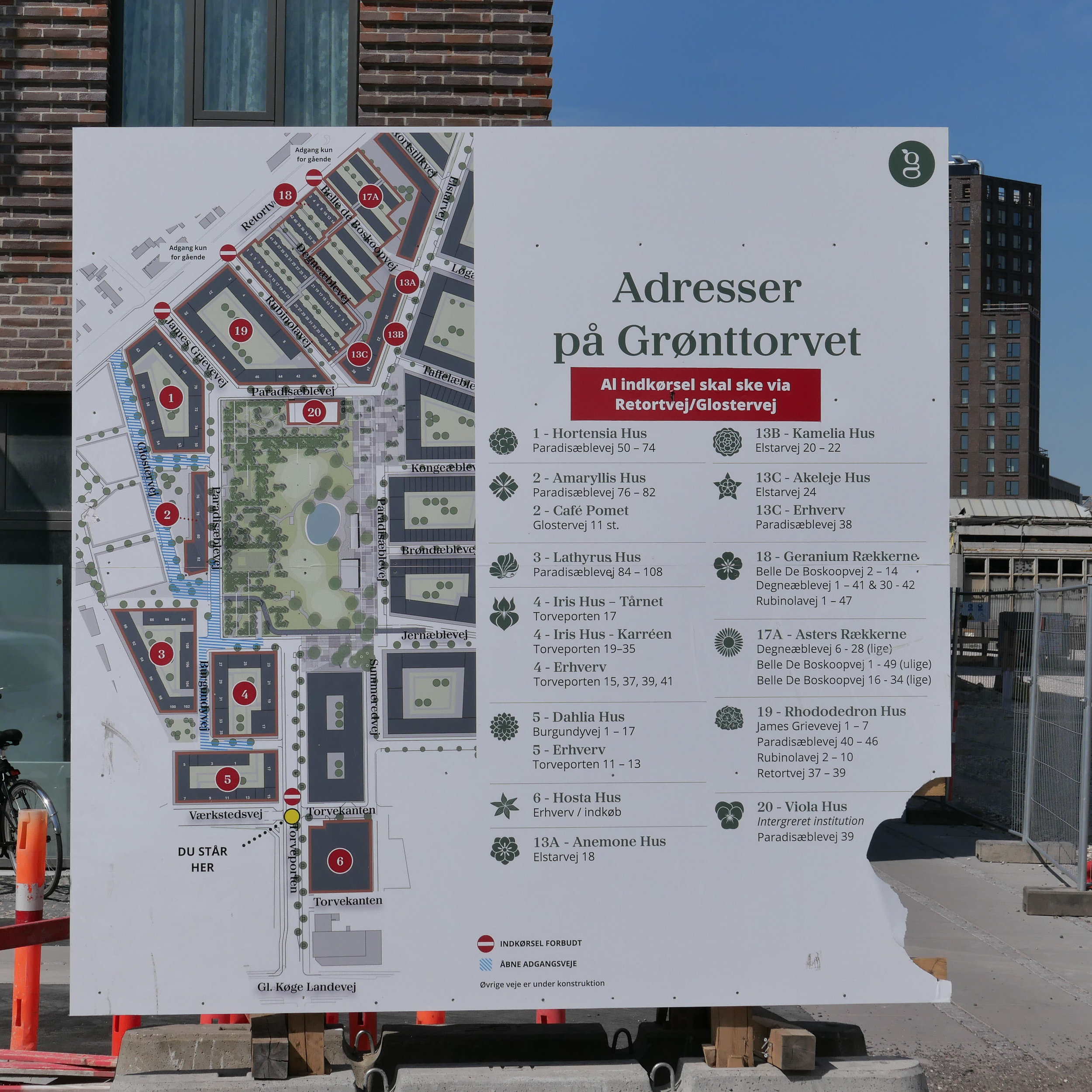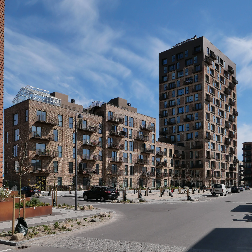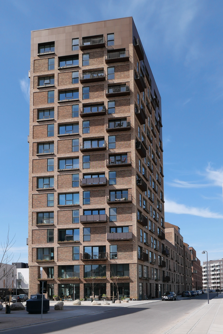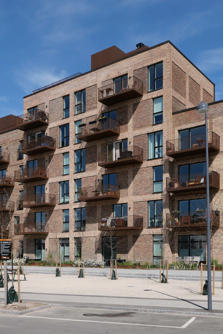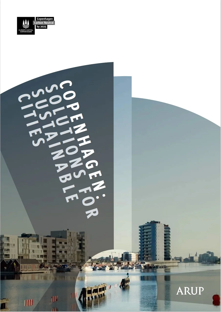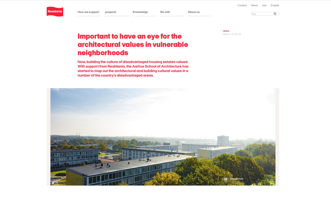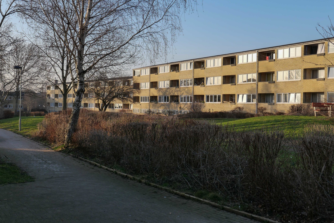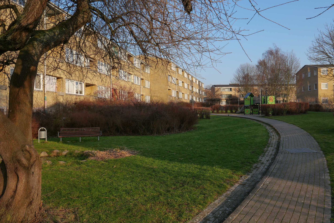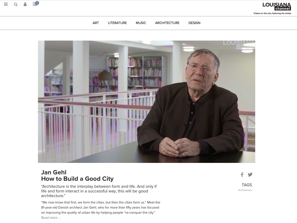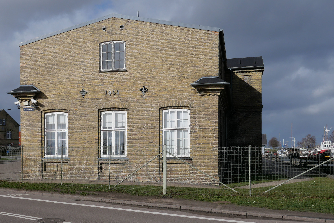Tingbjerg housing scheme was designed by the Danish teacher, writer and architect Steen Eiler Rasmussen and the landscape was designed by C Th Sørensen.
Building work started in 1956 and was completed in 1971 and by then there were 3,000 homes here with most in apartments in blocks that are three storeys high - over half basements containing service rooms - although there is also one tower block and a line of single-storey homes along the west edge of the scheme.
Tingbjerg is out to the north west of the city centre, on relatively high land, close to the moor and lakes of Utterslev, and around 7 kilometres from the city hall. It was planned as a small, self-contained town with shops, a school and a church and at one stage 10,000 people lived here although the number is now below 7,000.
There are long rows of apartments that are set in a regular grid of roads with a main peripheral road and one main cross street running east to west although most of the apartment blocks are set north to south so that they make the most of morning and evening light.
Buildings are laid out around generous squares and large open spaces with a good planting of trees that are now mature and there are a number of areas where children can play. There is also access to what is still and certainly what was in the 1950s areas of open countryside and the high elevation, or at least high for Copenhagen, means that there are views back over the city. Even today, the light seems clearer and the air fresher up here than down in the city and, back in the 1950s, that contrast must have been more marked when there was much more air pollution. Families moving here then must have been positive about being able to move out to a new home in a new suburb.
The site slopes and the rows of apartments are staggered - rather than being in long straight unbroken lines - and the topography has been exploited with terraces and short flights of steps at changes of level that again softens and breaks up the impact of building even though so many homes were built in a single phase and in what is, in essence, a single style.
Constructed in light-coloured brick with dark roofs, workmanship is of a high quality and the design of the buildings is simple but not stark so the style is clean and actually quite elegant. A distinct feature is slatted shutters that slide back from the windows on some buildings. Tingbjerg is a good example of classic Danish design at its best. This was recognised in 1959 when the first phase of the scheme received the Bygningspræmiering / Building Award for New Residential Property.
note:
Given the high quality of the design and the construction of the scheme, it is ironic that in the recent government report - Ét Danmark uden parallelsamfund / One Denmark without a parallel society - Tingbjerg is now designated as one of 16 ghettoes in Denmark where serious social problems have been identified and there is now funding with recommendations for intervention.
These photographs were taken in January 2019.



