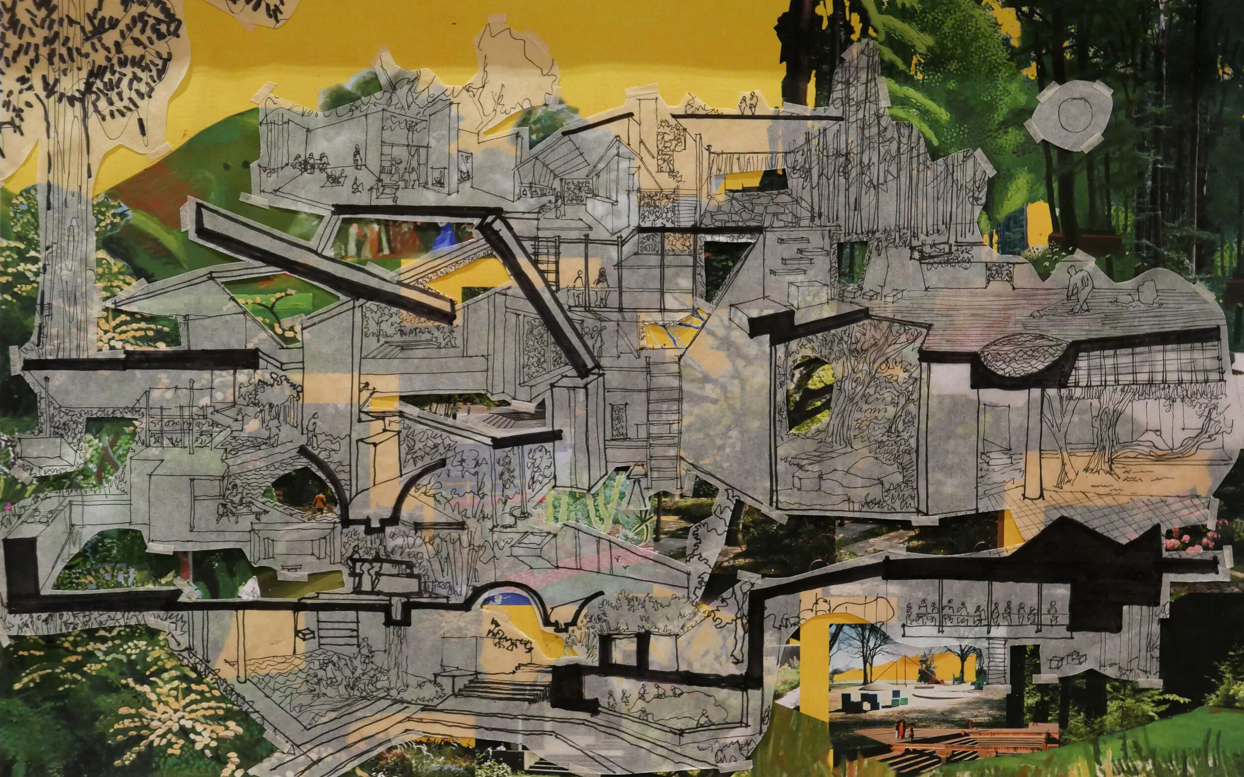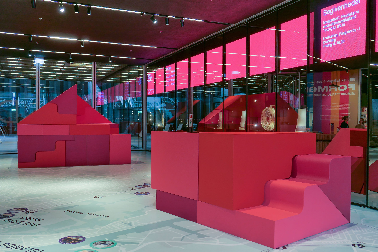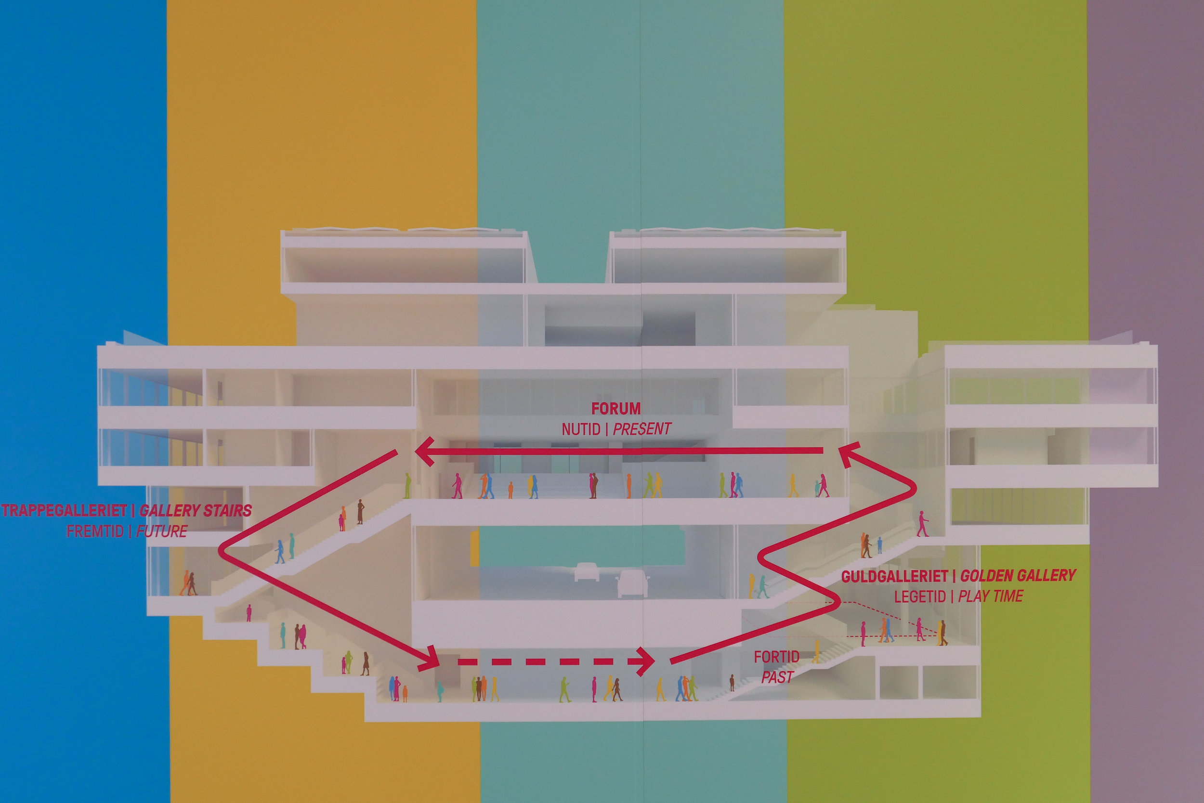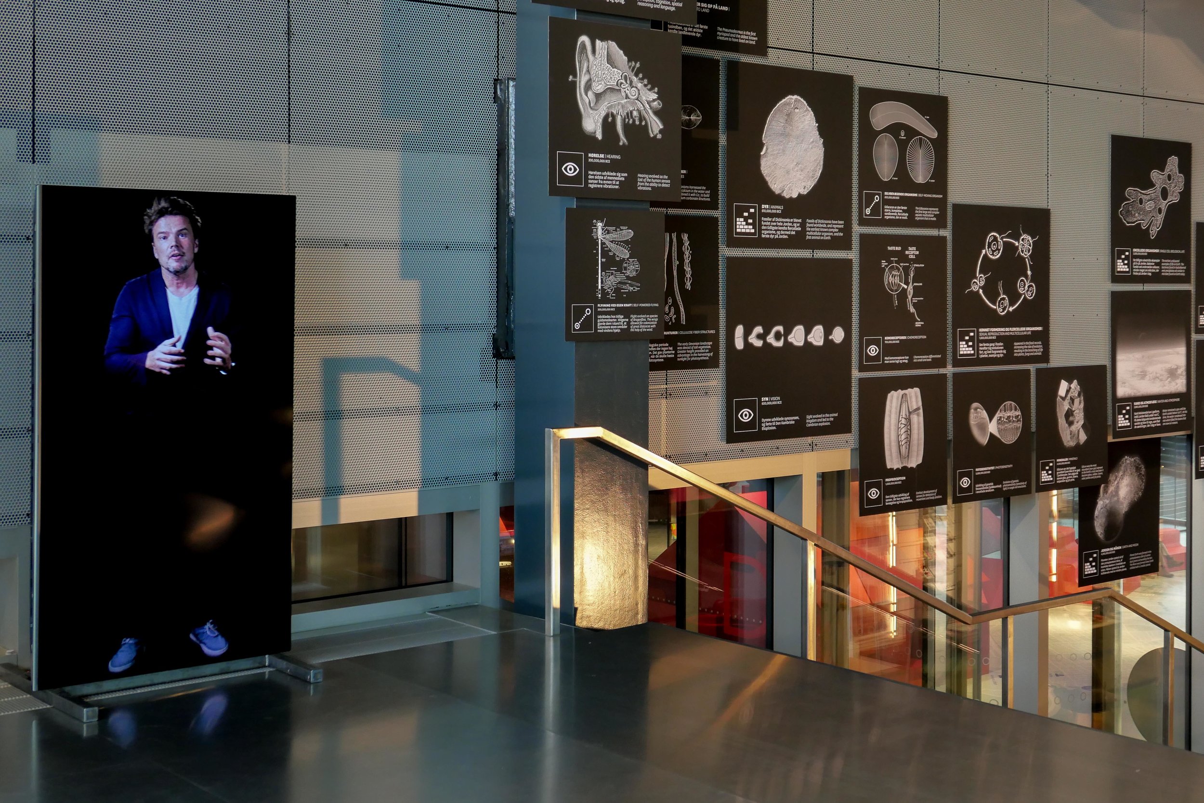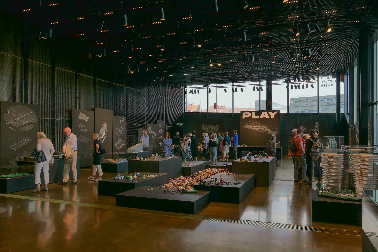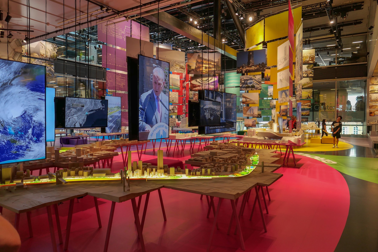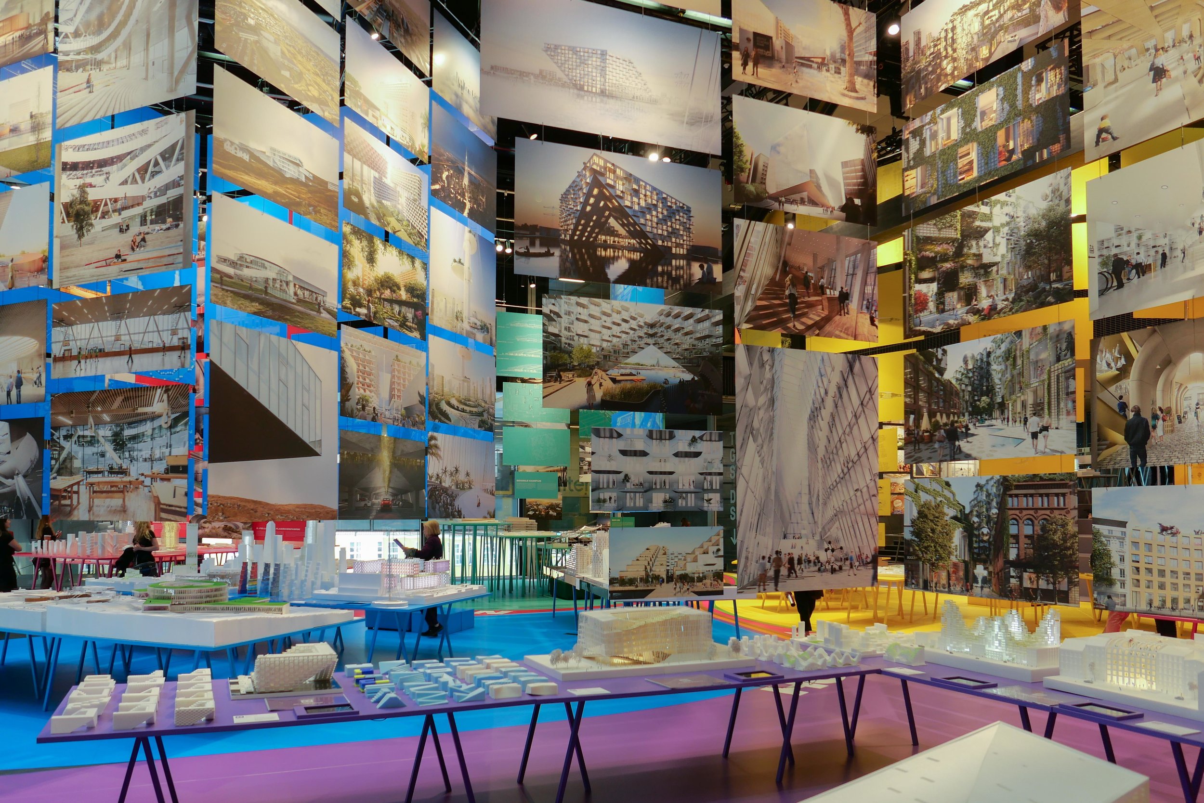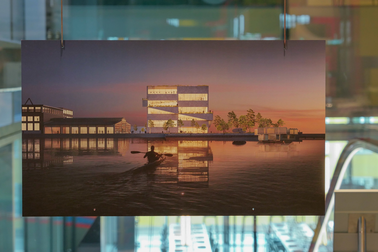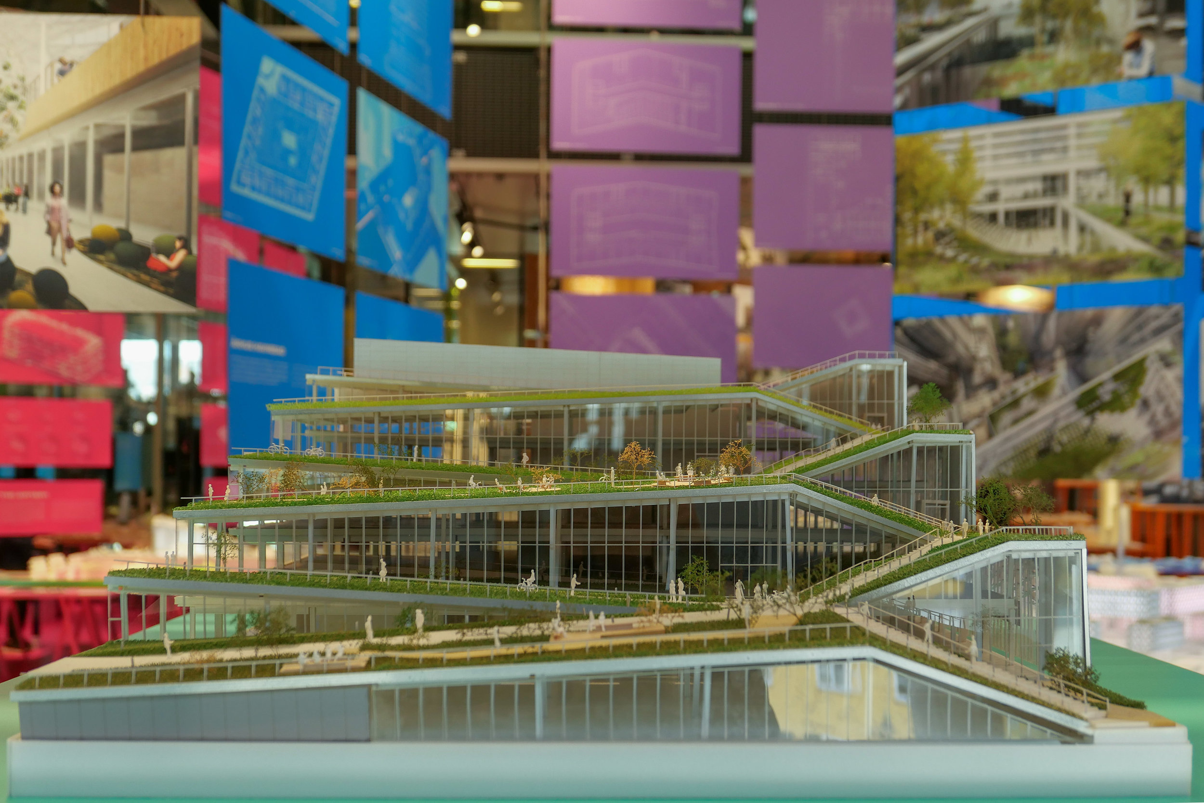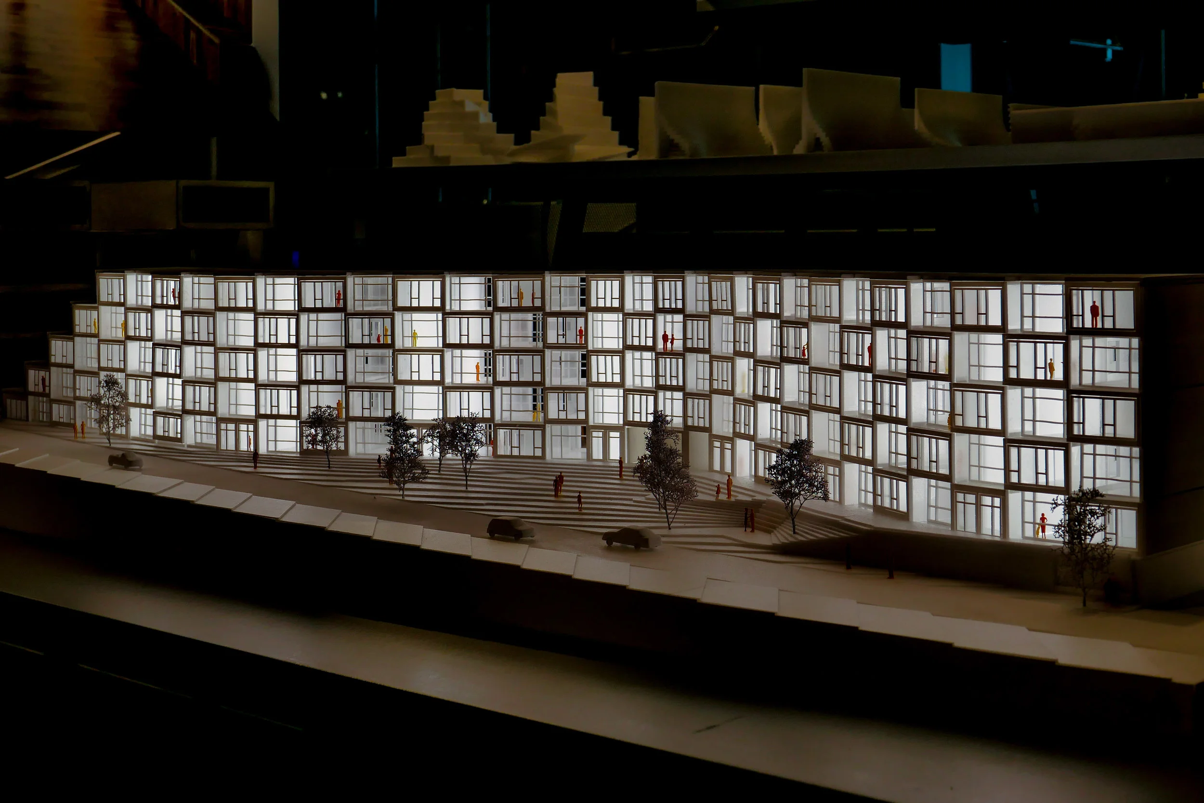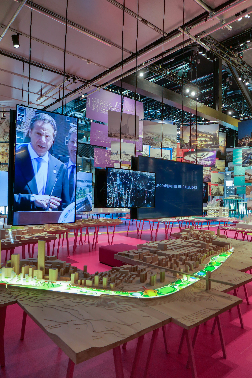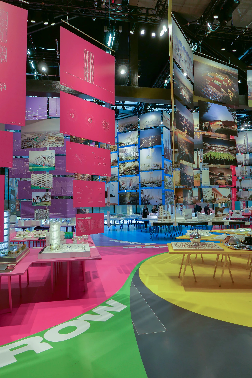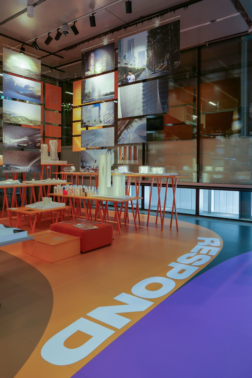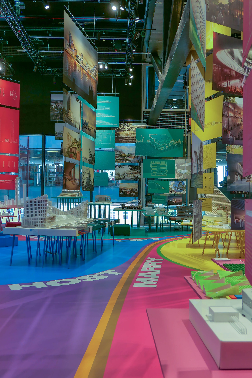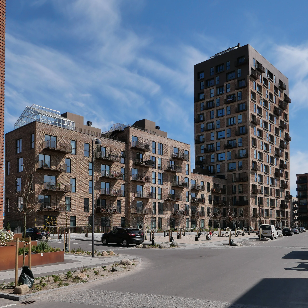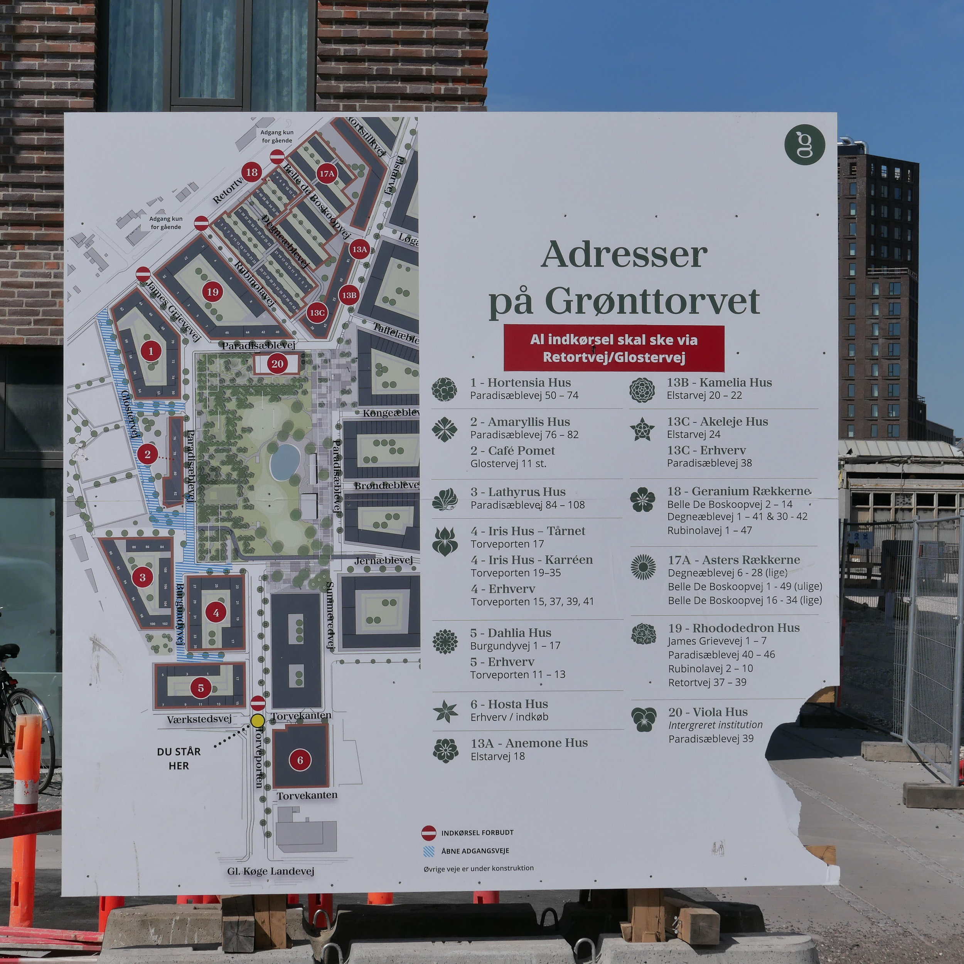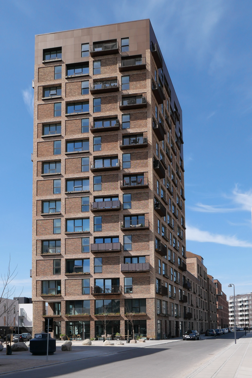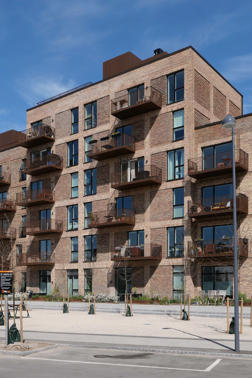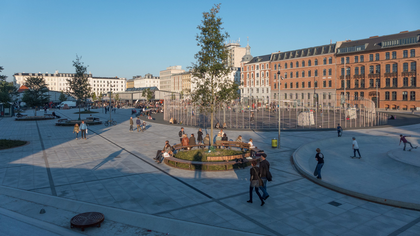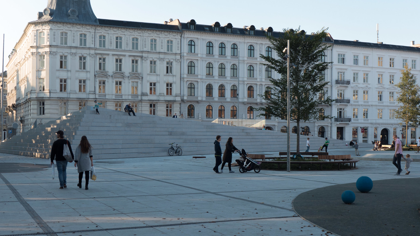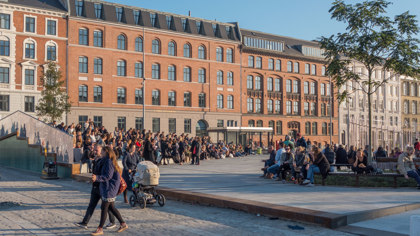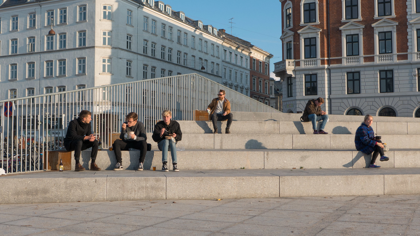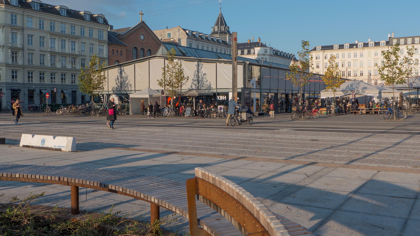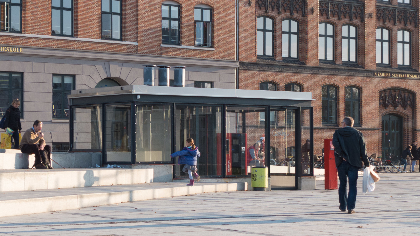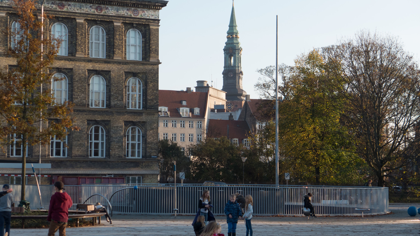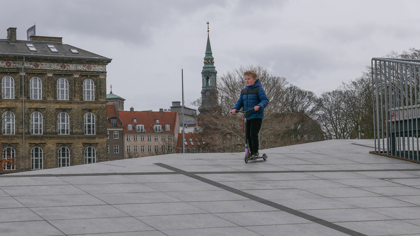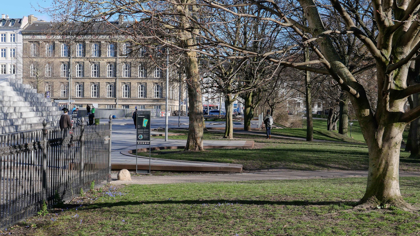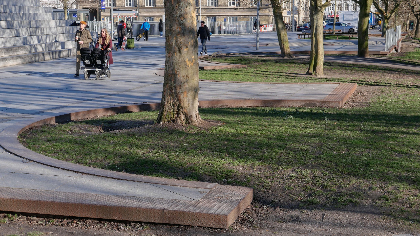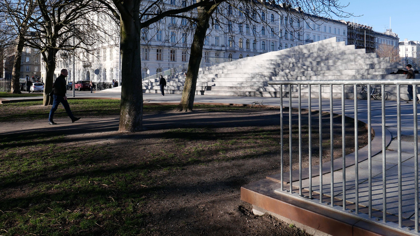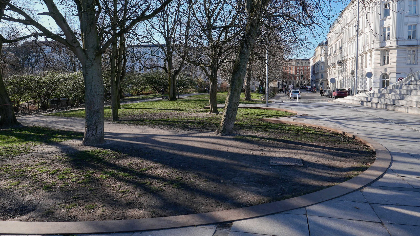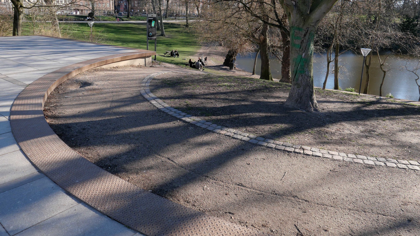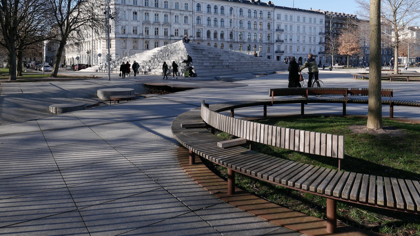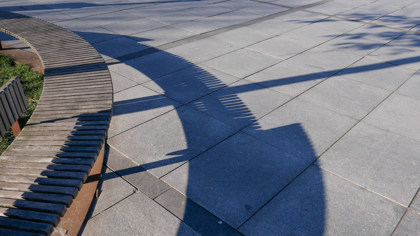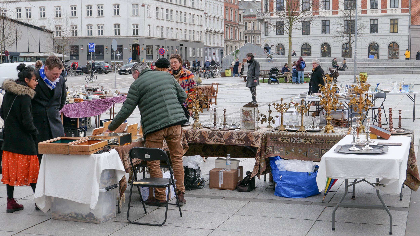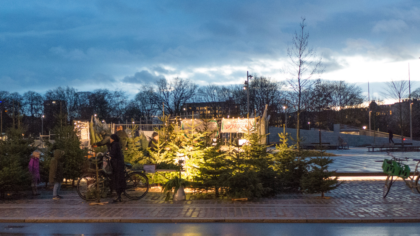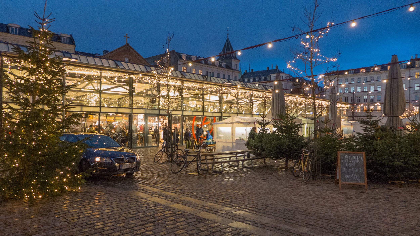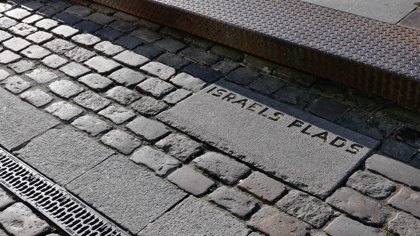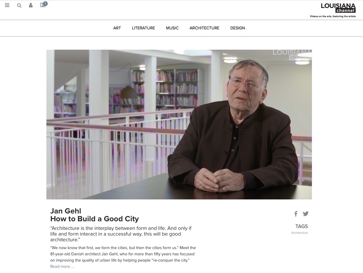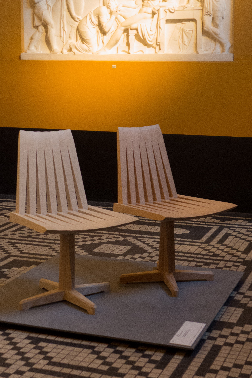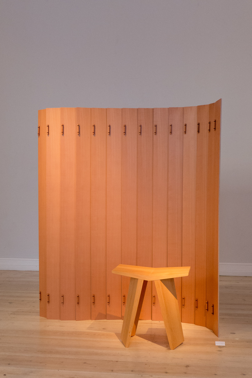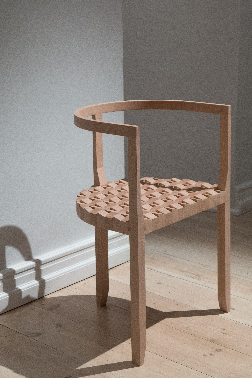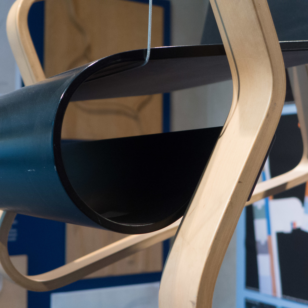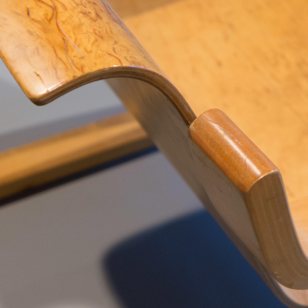Formgivning … from big bang to singularity
/Connect by Bjarke Ingels and Simon Frommenwiler at entrance
BIG at BLOX
stairs up with the start of time line
PLAY - models of the buildings in LEGO
SHOW - Manhattan
HOST and LIFT
proposal by BIG for BIG in Nordhavn
BIG - the Bjarke Ingels Group - have taken over the Danish Architecture Centre in Copenhagen so this exhibition is not just in the two main galleries but flows up and down the staircases and even reaches out into the entrance area. About the only space not occupied by BIG is the half-in-half-out space of the lobby to the underground car park and they also missed an opportunity to take over the public square in front of the building.
Bjarke Ingels is one of the best communicator of ideas and theories about modern architecture - his talks on line are exceptional - so here, at several points in the exhibition, there are life-sized images of the man himself introducing his work and explaining his theories and their application to the phenomenal number of major projects with which BIG have been involved over the last fifteen years.
The main staircase, climbing up from the entrance level, has become a time-line of architectural and cultural history … “the history and future of how thinking, sensing, making, and moving have evolved and will continue to evolve.”
In the gallery at the first landing, PLAY has models of 25 BIG buildings but made by master model makers using plastic LEGO bricks.
Ingels designed LEGO House, in Billund, for the company - completed in 2017 - and here that partnership - between the company and Ingels - is reinforced. This makes a serious point that getting children to see architecture and design as fun from the start - from playing with building bricks or by building dens or play houses - then their approach to their built environment as adults will be more informed and more curious and possibly more adventurous - but the models in LEGO also make sense of these large and complicated buildings by BIG in the way that cartoons or sketches from a good artist can focus our attention on the essential elements of a complicated idea.
Up on the main exhibition area, the floor has been painted with swirls of strong colour that take you to colour-coded areas for this part of the exhibition with each area covering one of the series of main themes. It's a way to group complicated but apparently diverse commissions with sections including - among many others - LIFT, HOST, MARRY and GROW … caps courtesy of the exhibition designer and not mine.
Architectural drawings and rendered digital views - again all colour coded - hang from the high ceiling like banners so it feels like entering a huge medieval bazaar with a touch of Mad Max or Burning Man.
model for new apartment building on Dorotheavej in Copenhagen
In each section, on trestles, there are architectural models.
Scale models for building projects are the traditional and the well-established tool of the architect and usually a final stage between concept and reality. Models can be the best way for the client and the planning officers to understand what the architect wants to do and models are particularly important if people distrust sketches or are not comfortable with reading and understanding plans and scale drawings.
Here, many of the models are internally lit - to add to the drama - and several use colour for the model that is not used in the final construction but emphasises the main volumes or large building blocks of the architectural composition and there are also some projects where a series of models show how a project evolved as different arrangements of volumes and primary building blocks were tried and ideas developed.
Down the stairs to leave and you find the BIG vision for the future - our future - including concept studies for people building on Mars. As you walk down the stairs, the sections are headed LEAP, THINK, SENSE, MAKE, MOVE.
As an exhibition, it is overwhelming and I will have to get into training and start overloading on energy bars before going back to think about a more carefully-considered review to add to this initial impression. Even if it sounds like it, I'm not carping or trying to be cynical. Seen together, these projects by BIG are impressive and the exhibition really is inspiring. So … the first impression is that it is overwhelming but inspiring.
Ingels is clearly driven - by enthusiasm and with passion - and revelations of theories underlying his ideas should, at the very least, initiate serious discussion about what we need from our buildings now and encourage people to think more about what we want in the future or, to quote, “rather than attempt to predict the future, we have the power to propose our future” although I’m still not sure if that we with the power is us or BIG.
It is appropriate that this exhibition follows on from the retrospective, here at DAC last year, that looked at the life and works of Ove Arup. Both men, although so different in character, can be seen as philosophers who, rather than write, build and make. Both set out to challenge the preconceptions of the staid or the cautious, to move architecture and engineering forward an alternative to simply making sequential improvements or recycling ideas.
If there is one omission, it is that Ingels fronts an atelier - a team of 600 professionals who are divided between offices in Copenhagen, London, Barcelona and New York - but from this first look at Formgivning there seems to be little sense of how responsibility is managed or delegated: an architectural practice on this scale and with this throughput of commissions is as much about management skills and, with growing fame, about the management of expectations as it is about inspiration.
And there is an aspect of modern architecture that the exhibition skirts around and that is the problems and the realities of the present. We tend to gloss over or ignore obvious mistakes of the past as now they are in the past and we want to be rushing on towards the buildings and the materials and the life style and the promises of an attractive and imminent future but in reality, and to be honest, architecture and building, particularly on the scale of many of these projects, is a protracted process where the present is the slowest part. The limbo of the present. Many of the designs here were commissioned five or more years ago and could take a decade to complete or might, even now, be shelved or abandoned as political or environmental pressure dictates a different course.
A case in point is shown in the exhibition with drawings and models for a new building in Nordhavn - the North Harbour - that has been designed by BIG for BIG.
It has been on hold for months because the proposals submitted were rejected in the planning process. A future on hold is frustrating but, sometimes, to take stock and to have to defend a design and to have to fight a corner or, even, when necessary, to accept and understand and take on board concerns should not thwart inspiration but could mean a better building but, in reality, it can be a slow and frustrating process.
BLOX, the new home of the Danish Architecture Centre by the architectural practice OMA, was commissioned in 2008 and completed in 2018. It has been heavily criticised but the rejoinder has been that if this building was commissioned today, it would not be this building that would be commissioned. Will that also be true for some of major projects from BIG that are shown here but are still to be realised?
If there has to be one single and simple contribution that the exhibition makes, it is that Ingels - in the very title of the exhibition - seems to challenge our use of the word design.
For at least the last decade, the word design has been kidnapped by marketing men so, for too many, design has become not so much a process but little more than an ingredient … a selling point to up the amount on the price tag.
Bjarke Ingels seems to have thrown in the towel and abandoned the word to go back to a Scandinavian notion of giving form so, the role of the architect is to have the idea and then to make that idea real … to have the idea and to give it form.
Formgivning / Formgiving
an architectural future history from Big Bang to Singularity
continues at Dansk Arkitektur Center / Danish Architecture Centre in Copenhagen
until 5 January 2020
Amaryllis Hus
/The annual Building Awards in Copenhagen were established in 1902 but it was only last year that citizens were asked to vote for a public award for one of the buildings on the list of finalists.
Last year the building selected for that first public award was Axeltorv / Axel Towers by Lundgaard & Tranberg Arkitekter.
The winner this year is interesting. From a diverse list of unusual and quite adventurous building projects around the city, the public selected an apartment with a high-rise tower out of the city, just under 5 kilometres from city hall, out to the south west beyond Vestre Kirkegård … the western cemetery.
This is Amaryllis Hus on Paradisæblevej - designed by Mangor & Nagel and part of a major redevelopment of Grønttorvet - the old wholesale vegetable market - a short walk from Ny Ellebjerg station.
Irreplaceable Landscapes - by Dorte Mandrup
/model of Vadehavscentret / The Wadden Sea Center in Vester Vedsted - completed in 2017
With the title Irreplaceable Landscapes, this major exhibition at the Danish Architecture Centre starts with the new Icefjord visitor centre and research centre that overlooks the Sermeq Kujalleq glacier in Ilusulissat on the west coast of Greenland.
Then, in the main exhibition space at BLOX, are models and information panels for an astounding trilogy of buildings - the three new visitor centres designed by Dorte Mandrup in three different countries that overlook three of the distinct seascapes of Vadehavet / The Wadden Sea.
Vadehavscentret - The Wadden Sea Center - overlooks the marshland of Vester Vedsted in Denmark; the Vadehavscenter - Wadden Sea World Heritage Center - in Wilhelmshaven in Germany incorporates the remains of a war-time bunker and Vadehavscenter - The Wadden Sea Center - is on the tidal waters of Lauwersoog in the Netherlands.
Irreplaceable Landscapes continues at the Danish Architecture Centre until 26 May 2019
Dorotheavej apartments by BIG
/
This new apartment building on Dorotheavej - affordable housing designed by Bjarke Ingels Group - has just been nominated for the Bygningspræmiering - the annual city architectural award.
Out to the north-west of the city centre, just over 4 kilometres from city hall, this is an interesting area just below Bispebjerg and Nordvest cemetery, with a mixture of older apartment buildings and new apartment developments but also older industrial buildings on either side of a main road and, to the west, just beyond this site, low suburban housing.
The main road, Frederiksborgvej runs north - climbing up the long slope up to Bispebjerg - and Dorotheavej is on the west side, itself rising up a slope across the hill, with the new apartment building just in from the main road and on a very wide site with a long frontage to the street that faces south.
The form of the block is a long, gentle and sinuous curve back away from the street towards the centre but hard against the pavement at each end with the area in front planted with grass and trees. There is a high and wide archway through to the back of the building at the point where that curve is furthest back from the street.
The apartments have the typical through form - typical for Copenhagen - so here with a series of seven separate entrances along the façade and each giving access to a staircase with an apartment on each side at each level those apartments are relatively narrow but deep and run through from front to back of the block.
Israels Plads - Copenhagen's biggest urban carpet
/Life Between Buildings 3
In 2016 there was an exhibition - Our Urban Living Room- Learning from Copenhagen - at the Danish Architecture Centre that looked at the work of Dan Stubbegaard and his architectural office COBE established in 2006. In the catalogue, the work by COBE on redesigning the large public square at Israels Plads - completed in 2014 - is described as “Copenhagen's biggest urban carpet” and there is a sketch of the square with the surface drawn like a giant Persian rug with tiny people on it and the corners rucked up.
These corners of the carpet are now the bold steps rising up across the south-east corner of the square and a prominent V-shape of steep steps at the north-west corner of the square that covers an exit ramp from the underground car park below the square.
Israels Plads has new trees in a bold pattern of circular planting and seating areas; courts for sport; play equipment for children; open space for events like flea markets and plenty of areas where people can sit and watch was is happening here.
With this extensive new work, the square is now closely linked to a large and well-used public park immediately to the west and is adjacent to Torvehallerne - very popular food halls - immediately to the east, that opened in 2011. This is all just a block away from the major transport interchange of the station at Nørreport - an area also remodelled by COBE - so within a few years, and with justification, Israels Plads has become one of the most popular and best-used public spaces in the city.
How to Build a Good City - Jan Gehl on Louisiana Channel
/If you don’t know Copenhagen well, or if you have not come across the work of Jan Gehl and his approach to planning in the city, then a good place to start is with How to Build a Good City - an interview with Gehl that was posted last year on Louisiana Channel.
I have been meaning for some time to post a link here to Louisiana Channel. This is an important and fascinating series of on-line films and long interviews from Louisiana Museum of Modern Art and although, as you would expect, many of the interviews relate directly to exhibitions at the museum or to the works of artists in their collection, the films range widely in their subjects and locations … there are interviews with leading architects and designers, including several with Bjarke Ingels, a series of interviews about the work of Jørn Uttzon and an interview, posted recently, is with Kim Herforth Nielsen of the architectural practice 3XN about their designs for the new Fish Market in Sydney.
“when we reside differently we behave differently”
/
When the Danish Architecture Centre moved into its new building last summer, their first major exhibition was called Welcome Home and looked at Danish housing. The first section to that exhibition was a timeline that gave an overview of the development of housing in Denmark through the century from 1900 and then the main part of the exhibition looked at recent housing … at how the planning and the building of homes is evolving and changing with new requirements for appropriate homes; new configurations of living space; new approaches to conservation and the use of new building materials and new construction methods.
Immediately after that time line - and really part of the introduction - there was an important section that looked at statistics for housing in Denmark … first at data that marks out some of the differences in lifestyle when people own their homes and when people rent their homes and then at data that demonstrates that there are now many different types of household. And these different family dynamics seem to suggest that different people now need different types of home at different stages in their lives.
Particularly in Denmark, a well-established and strongly democratic country with less-obvious extremes between wealth and poverty than in may countries - it is easy to assume that change is now relatively slow and that a home is simply a home and most people live in much the same way. In fact, statistics show that society is changing quickly … or at least quickly when compared with the time needed for planners, architects and builders to respond by trying to build the homes people want in the places where people want to live.
Piqué by Hannes Stephensen
/It's always interesting to see how a design evolved … if possible to see how a designer tried and then rejected certain options to reach the final form for a design. It's part of that same process when you see designers, having reached one stage, then pick up an idea and take it on to develop a variation.
For the Cabinetmakers' Autumn Exhibition in 2017 - when the theme was Side by Side Out Side - Hannes Stephensen designed a pair of seats that were set on a hefty base like a low bench. With the title Flette Fingre, these seats had a distinct form with an L shape of tapered or wedge-shaped forming a seat and a backrest - a shape, as the name indicates, like interlocking your finger tips and holding your palms at right angles to each other - and this seat unit was held on a complicated but almost completely hidden steel pivot so the chairs, although they were fixed on a common base, could be twisted round so people could face each other to talk or tuern away from each other.
That pair of seats was made by Kristian Frandsen and this year the same partnership has taken the same form of chair but made slightly smaller and they have developed the design and taken it on to a next stage by separating the chairs and setting each on its own cross-shaped base in wood and a short column that supports the metal pivot and the seat to make a stand-alone chair. With the title Piqué, the idea of a pair of chairs has been kept but one chair is in Oregon Pine and one in ash. In 2017, both the chairs were in oak.
Piqué
MONO catalogue number 25
designed by: Hannes Stephensen
produced by: Snedkersind v/Kristian Frandsen
Et stk. i ask, et stk. i oregonpine / One in ash, one in oregon pine
height: 80
width: 50
depth: 50 cm
Flette Fingre designed by Hannes Stephensen and made by Kristian Frandsen
shown at the Cabinetmakers’ Autumn Exhibition in 2017 at Designmuseum Danmark
note:
Side by Side was for furniture outside … the idea of that theme for the Cabinetmakers’ Exhibition was to design furniture that encouraged people to sit and talk. The exhibition was in the great inner courtyard of Designmuseum Danmark in Copenhagen and, as part of the exhibition, and developing that idea of conversation, the museum showed a number of filmed interviews with the designers and the cabinetmakers. The conversation between Hannes Stephensen and Kristian Frandsen was a revelation because it showed how their common enthusiasm and their obvious and very real passion for craftsmanship in wood drove forward the project.
The design museum regularly uses films and video … both historic and contemporary … to illuminate aspects of the collection or the works of specific designers … the current show of design since 2000 in Dansk Design Nu is a particularly good example. It is to be hoped that these will be shown more widely if the museum can establish something comparable to the Louisiana Channel, the on-line site by Louisiana Museum of Modern Art.
TRÆ, SAKS, PAPIR / Wood, paper, scissors
/Karmstol, Stitched wood and a Skammel and Massive weaving
Knitted wood
Massive weaving and Folded wood
Knitted weaving and Folded wood
Knitted wood
An important exhibition of recent work by the furniture designer and architect Else-Rikke Bruun has just opened at the gallery of the Association of Danish Crafts and Designers in Bredgade .
There are several strong themes running through the works shown here but perhaps the most interesting and surprising idea is about not just defining space but also exploring shadow as a strong component as if it is itself a material element in the design.
Five screens in wood - the main works - define space but also occupy space and very considerable care was taken to set the lighting and to use the natural light of the gallery so strong shadows on the floor dissolve the sharp edge between the vertical of the screen and the horizontal surface of the floor and views through the screen and light coming through the screen from the other side change as you move round the space.
After completing her training as an architect Else-Rikke Bruun studied Arabian architecture for three years and here not just the fragmenting of light but also the use of precise geometric forms show the influence of Arabian architectural forms. Walking around the exhibition Else-Rikke explained that she is fascinated by patterns and the way we look for patterns and geometric pattern has a strong role in architecture of the Middle East, North Africa and southern Spain.
Influence from Japan is acknowledged both in the way the screens and the arrangement of faceted blocks of wood in the chair and in small panels reference the Japanese art of folding paper - two panels in wood are titled Origami panel - but also there is the sense of a Japanese aesthetic in the calm and measured division of space - a key feature of the way the pieces have been arranged in the gallery.
All the works shown are made with incredible precision so they also have the quality of fine engineering - particularly in the way separate pieces are linked or joined together or have different forms of hinge: all the screens can be articulated to adjust the angles of the parts or the alignment of the whole screen and Knitted wood folds back in on itself.
Another strong theme is inspiration from textile art and that is shown directly in the titles of three of the works … Stitched wood, Massive weaving and Knitted wood. This is not just about how elements interlock - Veneer has what are in fact giant warp and weft in cut plywood - but, as with woven textiles, the visual character from a distance is different from the complexity and subtlety that is revealed as you move closer.
Four of the works exploit the properties of laminated wood and develop different techniques for cutting to shape, bending, linking or interlocking plywood.
Use of colour is important but generally subtle … the screen titled Massive weaving uses spray paint so colour is strong on the cross-cut ends of the battens but fades out along the length. This work was developed with the colour artist Malene Bach. Generally subtle except that Knitted wood has a strong colour on one side that counterposes the shadow as you look through the interlocking curves.
The exhibition is the culmination of over a year of work specifically but actually develops and builds on themes that were first shown by Else-Rikke Bruun in the craft Biennials in 2015 and 2017.
Immediately before the exhibition Else-Rikke Bruun had a residency at Statens Værksteder for Kunst / Danish Art Workshops in Copenhagen and in a longer review here both the development of the main ideas and themes of the exhibition and the role of the workshops in giving artists access to space and equipment to realise their work will be discussed.
Stools in Oregon pine were made by Anders Petersen Collection & Craft in Copenhagen.
Karmstol, the chair in the exhibition, took, as a starting point for its design, round-headed niches at each end of this gallery. It is not strictly site specific but does hint at just how carefully-considered this work is with strong references to the design of Classic Danish chairs while experimenting with both form and construction techniques. It is an important piece that blurs our artificial boundaries between art, craftsmanship and utility and will be the subject of a separate post.
A longer review of Træ, Saks, Papir will be posted here
Danske Kunsthåndværkere og Designere
the exhibition continues until 20 December 2018 at
Officinet, Bredgade 66, Copenhagen
Alvar Aalto Paimio Sanatorium
/
This small exhibition - described by Designmuseum Danmark as a "pop-up exhibition" - is based around two chairs from the permanent collection - Armchair No 42 and the Paimio Chair - also known as The Ring Chair - designed by Alvar Aalto and both used in the Paimio Sanatorium. The hospital in south-west Finland designed by Aalto was built specifically for the treatment of patients with tuberculosis - and was completed in 1933.
The chairs are displayed with historic photographs and copies of drawings that have been selected to show how important the hospital was and to put those two chairs in context.
Aalto was born in February 1898 so he was four years older than Arne Jacobsen. The exhibition does not compare directly the work of the two architects but there are marked and very important similarities. They grew up and then studied as architects in a period of massive social, political and economic changes in Europe and in a period that saw rapid advances in technology and industrial production that had a huge impact on architecture and furniture design. Political changes were more dramatic for Aalto because Finland only emerged as a nation, independent from both Sweden and Russia, in 1918 after a revolution.
Both architects, through the 1920s and through their first commissions, absorbed and readily adapted their designs to building in the relatively new material of concrete and the new techniques of construction that went with that material … so generally buildings with piers in concrete that supported concrete floors and, as a consequence, with freedom to experiment with external and internal walls that were no longer load bearing and with few restrictions in terms of height in buildings that could be constructed quickly.
Crucially, both architects worked on all aspects of a project … so not just the plan and structure of a building but all details of windows, door handles, light fittings and, for both men, designs for furniture.
They each achieved a uniform aesthetic in their buildings, and that was important, but it was also driven by the need for efficiency and an attempt to rationalise construction and manage costs - to produce as much as possible off site and to reduce the number of variations and options for the same reasons … so what became important was how they put together the parts and that was determined by function and not a hierarchy of fittings as in so many public and domestic buildings before the 20th century.
Here, in this exhibition, the two chairs show how Aalto was at the forefront of technical developments in furniture manufacture. His grandfather was a forester and taught at the Evo Forest Institute south of Tampere and Aalto himself developed a specific technique of cutting down into a length of squared-off timber, interlayering with thin slips of wood inserted into the cuts and with glue and steam bending and formed the timber for the frame for chairs and tables and other furniture.
He was one of the first designers to exploit and develop the use of plywood which again was bent - rather than used as flat sheets - to create a continuous surface for the seat and back of a chair but he also extended the bend or curve of the plywood to form a rounded support for the head and a rounded support for the back of the legs.
It is important to look carefully to see how the plywood shell of the seat and back and the bent-wood frame are joined together - with lugs or tabs in strategic positions on the edge of the plywood that fit into slots in the frame - and how crossbars link the frame on each side but also support the plywood at critical points.
Because of its topography and climate, Finland does not have the variety of native timbers for furniture making and house building that are found in Sweden and Denmark so the form of the chairs is not an odd whim of aesthetics but was necessary to be able to use native rather than imported timber - to do what was possible with native birch - a relatively small tree.
And the design of the chairs - and the distinct features of the building - reflect the nature of the disease treated at the hospital.
Tuberculosis was a contagious disease that effected the lungs but could also infect bones and the nervous system. By the early 20th century it was the cause of death of 7,200 people a year in Finland or about 13% of mortality year on year in the country.
When the hospital opened, treatment was based around providing patients with good nutrition and bed rest in the early stages of the disease and then with sun and fresh air although bright light and noise effected many sufferers badly.
The chairs are relatively low and long so the sitting position is close to reclining and the bent-wood frame and plywood provide a level of flexibility for long periods sitting in the sun or fresh air. The construction in wood was lighter than anything comparable that used tubular steel, so the chairs could be turned easily to be angled towards the sun and they were not upholstered to reduce contamination. Note that the Paimio Chair has narrow horizontal slits cut through the head rest so that air could circulate around the face.
The first private Sanatorium in Finland was opened in 1895 and the first owned by a federation of municipalities opened in 1914 but after passing a Tuberculosis Act in 1929 eight large sanatoriums were constructed with total of 2,500 beds and Paimio was the last to be completed in 1933 for 296 beds for patients from 52 municipalities including the city of Turku with an allocation of 100 beds. Because tuberculosis was contagious, the hospitals were generally set in countryside away from towns … the Sanatorium at Paimio was 20 kilometres east of Turku set in an area of woodland.
With the discovery of anti biotics, it became possible to alleviate and then control the spread of the disease and in 1960 the sanatorium buildings were modified and converted for use as a general hospital.
The exhibition at Designmuseum Danmark in Copenhagen continues until 21 January 2018
note:
comments on this post were received today (19 February 2018) and, because these were interesting and raised some important points, it was worth posting a longer reply that has been posted on Copenhagen architecture & design news as an update
Paimio Sanatorium 1929-33
/
Alvar Aalto Architect volume 5 Paimio Sanatorium 1929-1933, Alvar Aalto Foundation and Alvar Aalto Academy (2014)
One of twenty eight volumes published by the Alvar Aalto Foundation and the Alvar Aalto Academy to cover the work of the Finnish architect.
The format, with pages set landscape, allows generous space for an attractive layout but also gives an appropriate page size for the reproduction of design drawings for the Sanatorium and its fittings and furniture.
The book is a compilation of separate essays:
Paimio Sanatorium written by Teppo Jokinen, includes some of the preliminary drawings by Aalto that were entered for a competition for the building in 1929 and drawings for the expansion of the scheme, a decision made before construction started, when the city of Turku joined with the original municipalities. To expand the facilities, two extra floors and a roof terrace were added to the main block of rooms for the patients to treat up to 296 patients from 52 municipalities with up to 100 of those beds available for the city of Turku.
The arrangement of blocks on the site has a long but narrow main range with bedrooms and balconies on six floors angled to face south-east and south to benefit most from the sun and so rooms and balconies look out over the forest. A separate block containing administration spaces and a dining room, library and consulting rooms and surgeries was set behind but linked to the main block by an entrance hall with lifts and the main staircase. There was also a boiler house, ancillary buildings and housing for physicians and other staff that are reminiscent of the housing for teaching staff at the Bauhaus in Germany and the housing built for the exhibition in Stuttgart in 1927.
It was a complicated building with innovative features including windows with baffled ventilation to ensure fresh air without drafts; heating systems that were designed to ensure air circulation without uncomfortable areas of high heat; a complicated lighting system including shades and baffles - reminiscent of the work by Poul Henningsen in Denmark at the same time - and of course the famous washbasins in each room that were placed on the wall towards the corridor so they could be serviced from outside without disturbing the patients but were also designed to be splash and sound proofed because many suffering from tuberculosis became very sensitive to intrusive sounds. Aalto, and what seems to have been a relatively small office, achieved all this within a tight time frame as the building was ready to take its first patients by 1933.
The essay Paimio Interiors by Kaarina Mikonranta discusses the importance of light and colour in the programme of therapy and looks at everything Aalto designed inside from furniture and light fittings, to the door handles that were designed so that the coats of doctors would not snag as they pushed through the doors. Given that most patients occupied rooms with just two beds then there would have been rather a lot of opening and closing doors through an average day.
Some lighting came from an earlier project - so the pendant lights were shown at the Helsinki Minimum Apartment exhibition in 1930 - but 10 new models were produced Oy Taito Ab.
Paimio Sanatorium - repairs and modifications by Ola Laiho is a useful summary of the subsequent changes made to the building and its fittings. Many were undertaken by Aalto or by the partnership that continued after his death. A new operating theatre was added in 1958 and then, after the Sanatorium was converted to a general hospital in 1960, the distinctive balconies and sun deck were converted to interior spaces, with that work completed in 1963, and, perhaps the most obvious change, the glass walls of lifts were replaced with concrete.
Paimio Sanatorium Project Description quotes in full an important summary of the project by Alvar Aalto himself.
To complete the volume, there are photographs compiled by Maija Holma and three essays - Tuberculosis in Finland in early 20th century by Arno Forsius; Early days of the sanatorium (1860-1902) by Anne Marie Chatelet and The Sanatorium in Europe in the 1920s and 1930s by Jean-Bernard Cremnitzer - that are general but set out important context for planning for this type of special hospital that became common throughout Europe in the late 19th and early 20th century.
chair for the museum in Faaborg by Kaare Klint 1914
/Now, in many ways, this chair appears to be old fashioned - looking backward to earlier styles of furniture as a reinterpretation of an historic type of chair - but it should be seen to mark or define the start of a distinctly modern approach to furniture design.
Faaborg is on the south coast of the island of Funen - just over 40 kilometres from Odense. A new museum there was founded in June 1910 to display the work of a group of artists known as the Funen painters and in 1912 it was the artists themselves who proposed Carl Petersen to design a new gallery that was to be built along one side of the summer home and garden of Mads Rasmussen … a wealthy businessman who had made his fortune through canned food.
Chair 7 by Arne Jacobsen 1955
/Designed by Arne Jacobsen in 1955, Chair 7 is perhaps the classic shell chair and is still in production.
It is made in remarkably thin laminated wood with either a wood veneer or the shell is painted. There are also upholstered versions.
KADK Afgang Sommer’17
/This weekend is the last opportunity to see the exhibition of the projects and work of this year's graduates from the Royal Danish Academy of Fine Arts Schools of Architecture, Design and Conservation … a densely packed show of the talents and the phenomenal imaginations and skills of the students who have just completed their courses in Copenhagen.
There are profiles of the students and photographs and descriptions of their work on the KADK site.
The exhibition ends on 13th August.
KADK, Danneskiold-Samsøe Alle, Copenhagen




