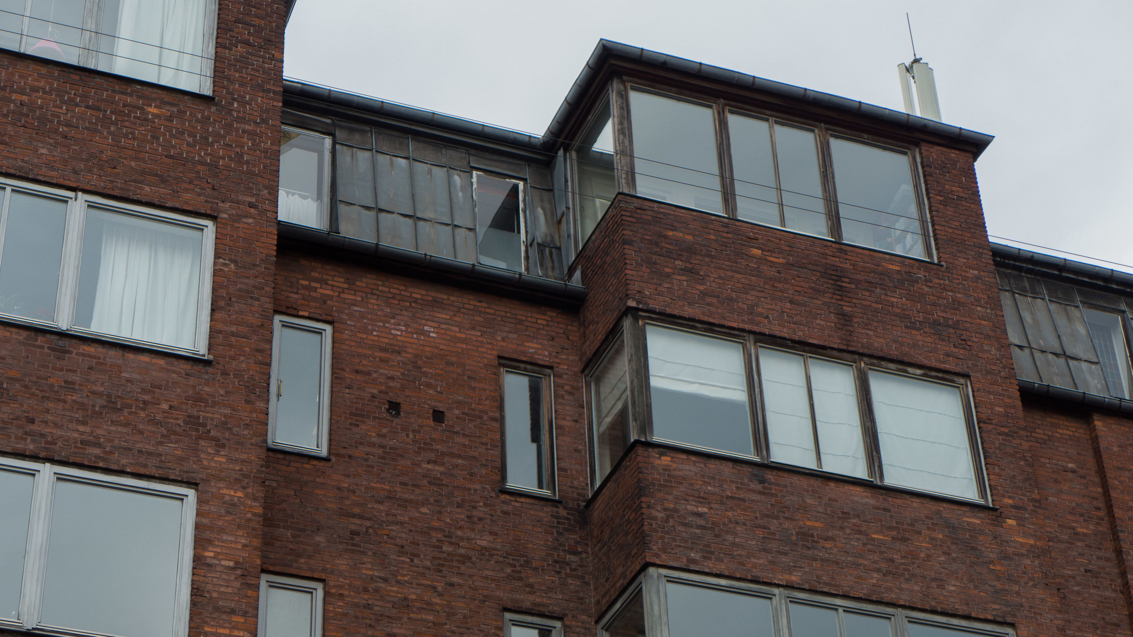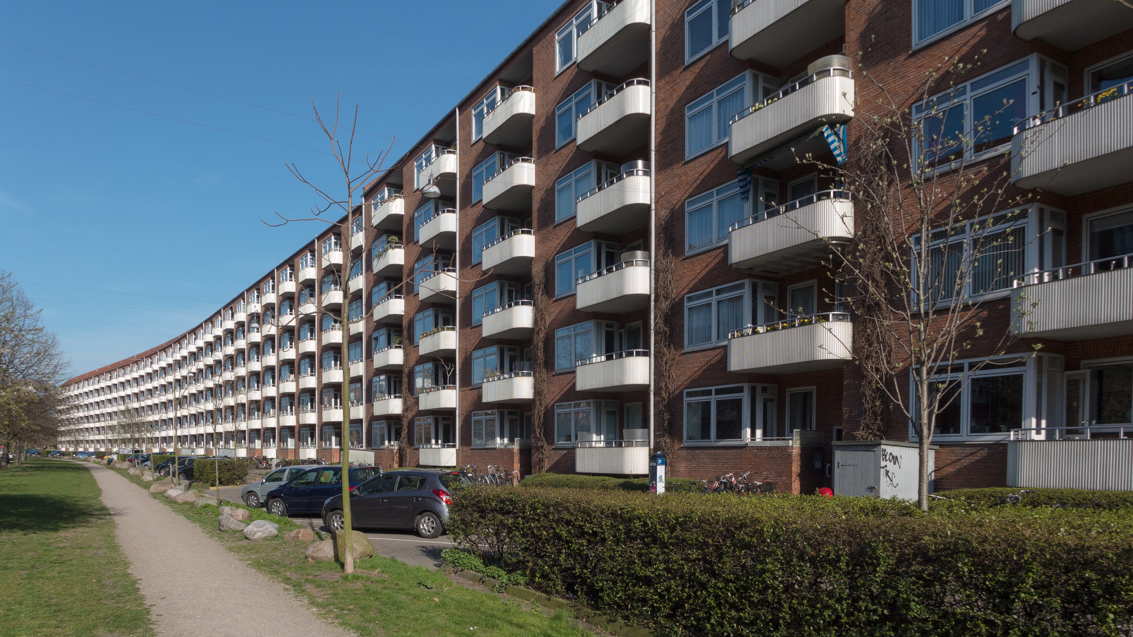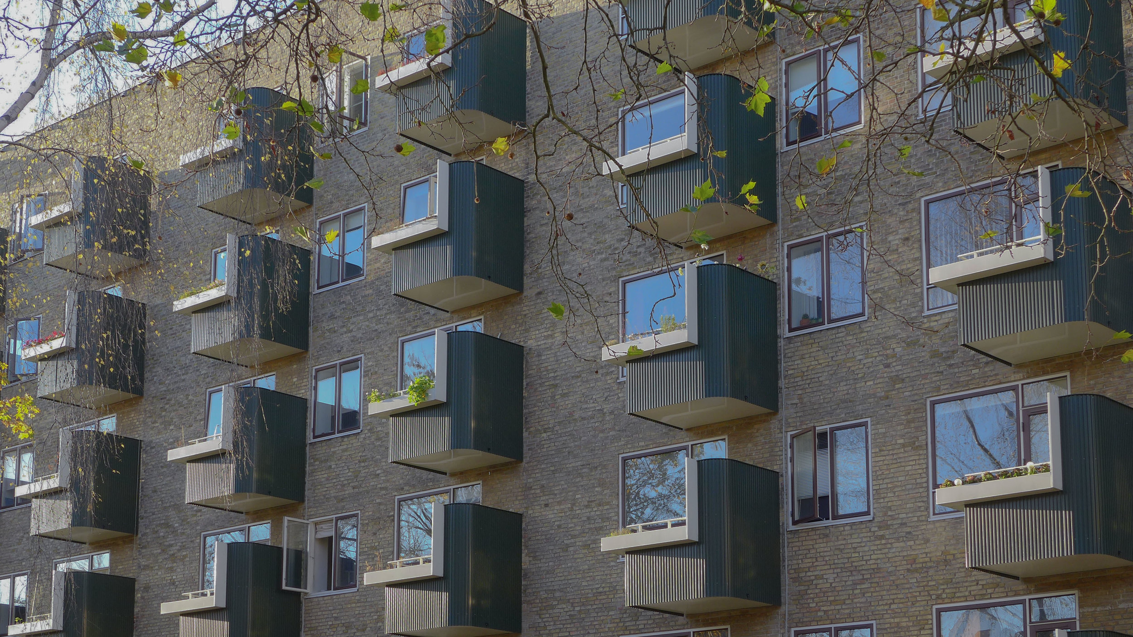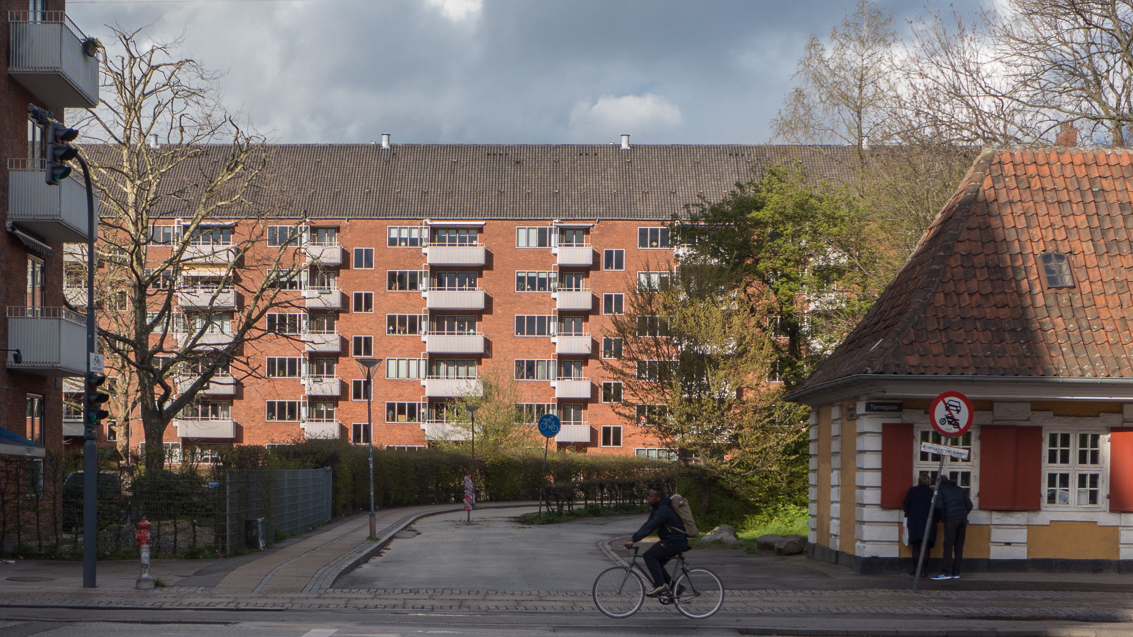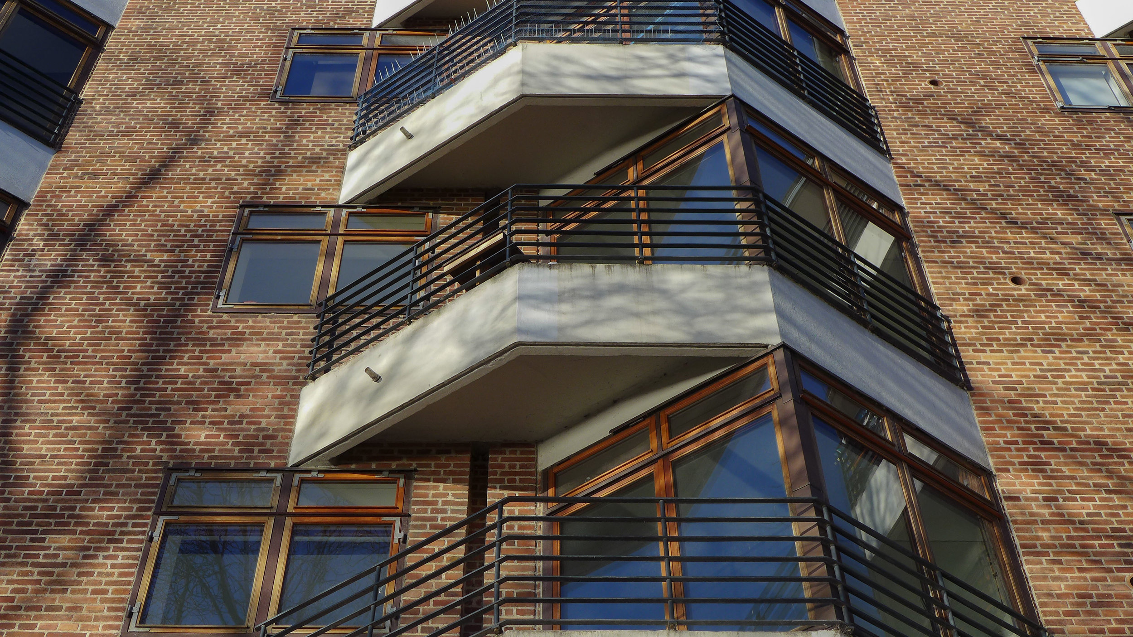An exhibition that explores the work of the Japanese architect Hiroshi Sambuichi
... an architecture that attempts to be in balance with nature and with the landscape in which the buildings are set. It requires extensive study, sometimes over a number of years, of the passage of the sun and an awareness of how natural light across the site changes through the day but there is also a deep empathy for the climate of a specific location so the effect of wind, rain and mist across the land at different points of time or season. It is those elements of climate that are the Moving Materials.
That is not to suggest that the architecture is natural or organic … it is geometric and solid and makes use of contemporary building materials and modern engineering but then architecture does not have to be in wood or look roughly hand made or be soft and rounded to be in balance. That is an important lesson to appreciate.
The exhibition has models of the completed buildings; photographs of the buildings and their wider setting, at different times and seasons and many from above; large projected videos and a fascinating series of models with wind tunnels to demonstrate the extensive experiments undertaken to see how any one form will respond to the wind, mist and driven rain across the site. It is an approach that focuses not just on sustainability but also on reducing the dependence of a new building on modern technology so, for instance, using the natural flow of air across a site for control of the temperature and fresh air within a building.
Hiroshi Sambuichi is not just an architect with his studio in Hiroshima but also has taught in Copenhagen and, as with so many other examples seen through this year long festival to mark the links between Japan and Denmark, it is fascinating to see where, in so many ways, the aesthetics of the two countries, in terms of their design and their buildings, have evolved independently but are so close … the strong influence of the sea, the nature of the light at a northern latitude, the focus on natural materials and natural colours for so much of the best design and a very careful nurturing of well-established craftsmanship … and that makes the marked differences more important and more revealing. Each country can show to the other new approaches and new ways of looking in a new way and more critical way at their own architecture and design.
the exhibition continues at the Danish Architecture Centre in Copenhagen until 25 June 2017




