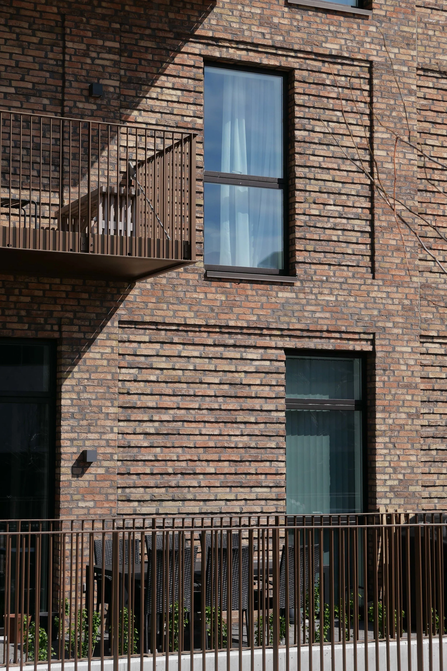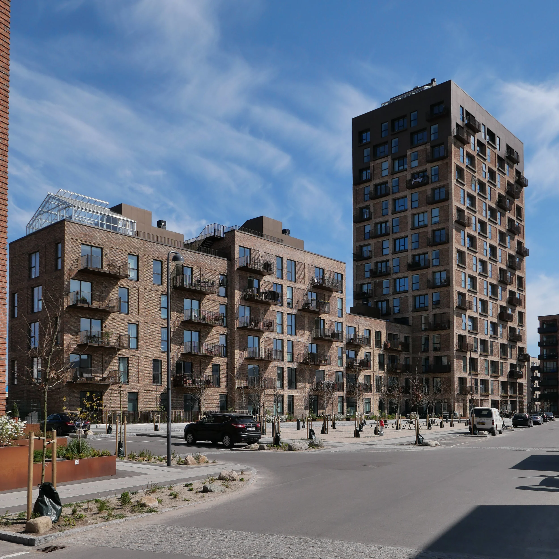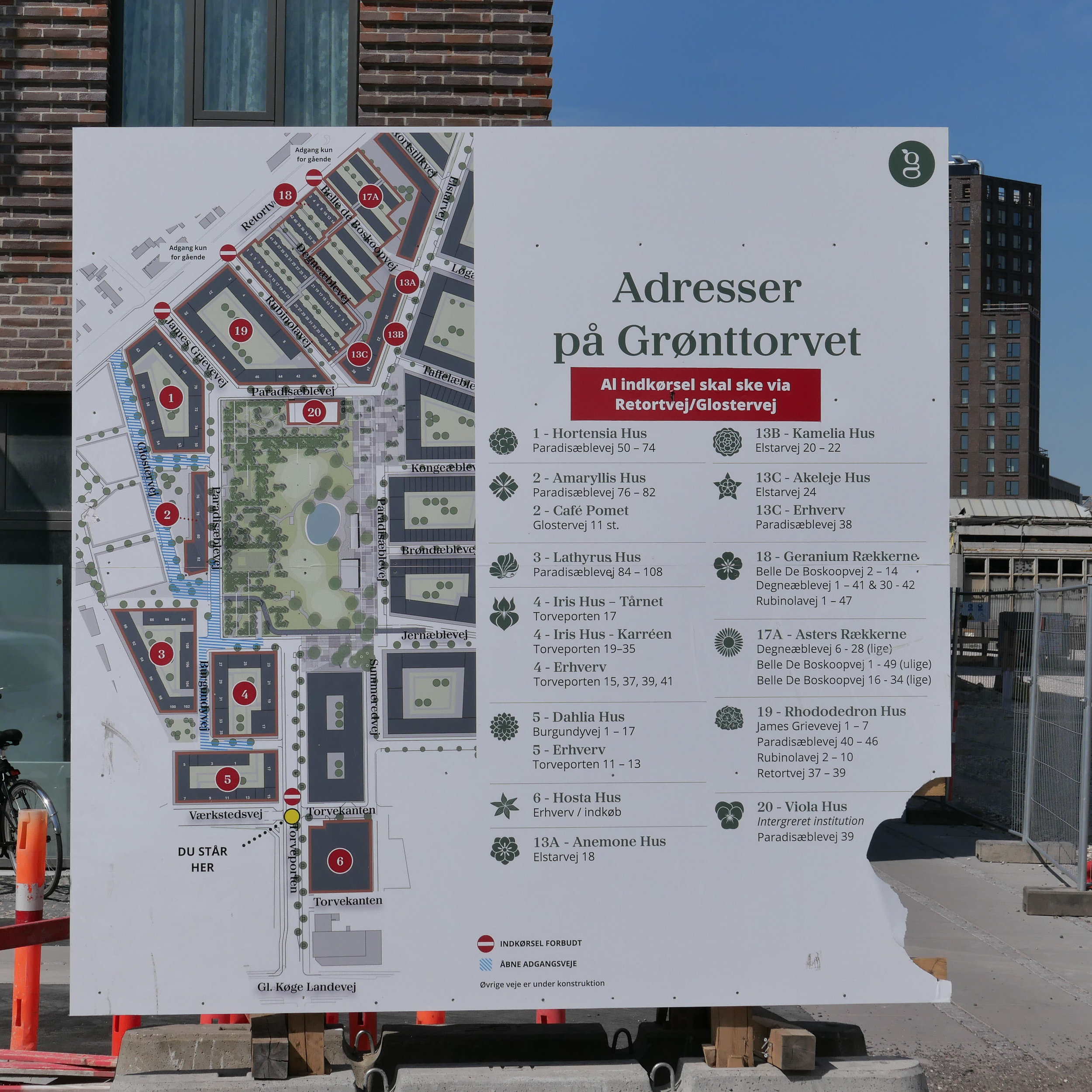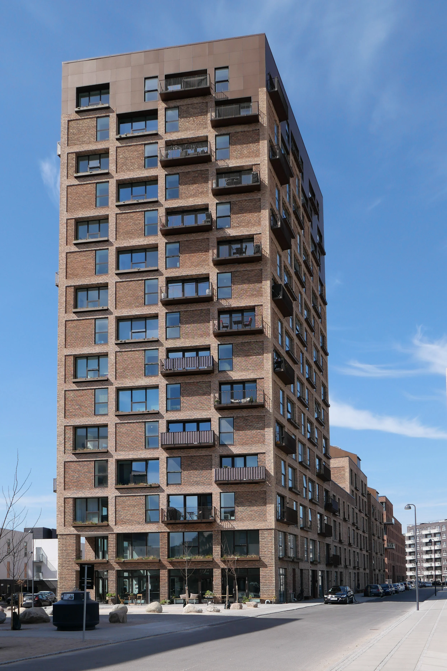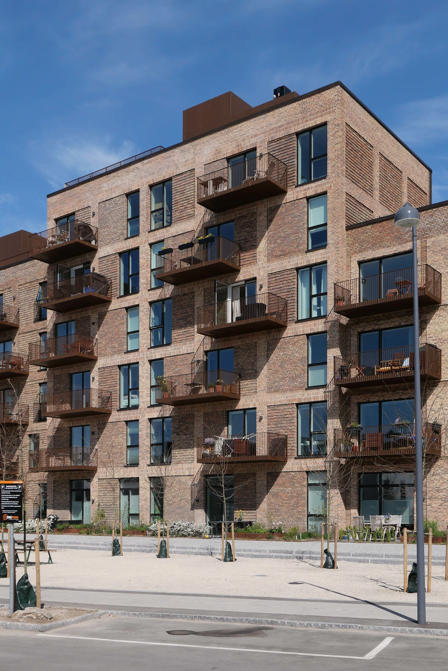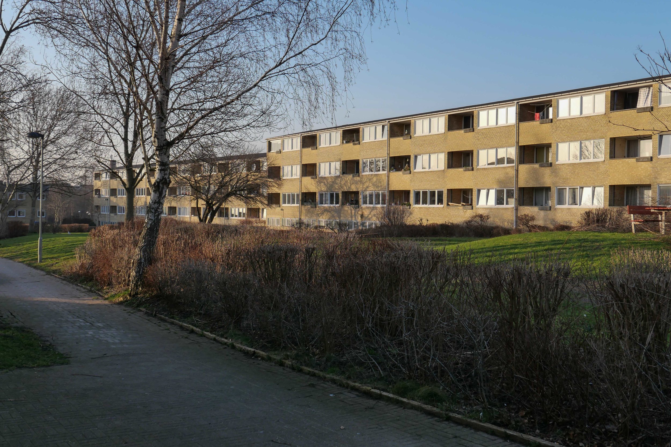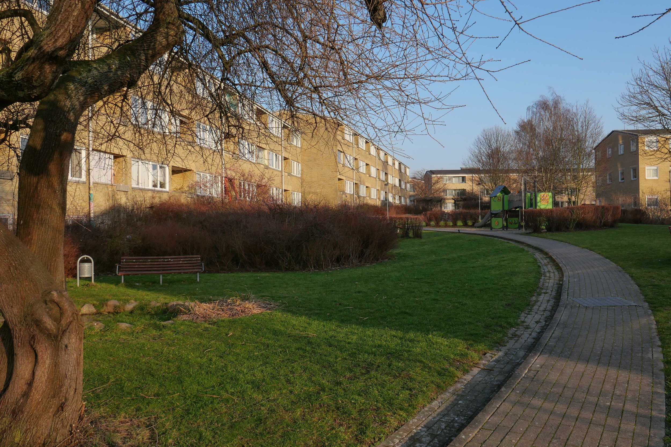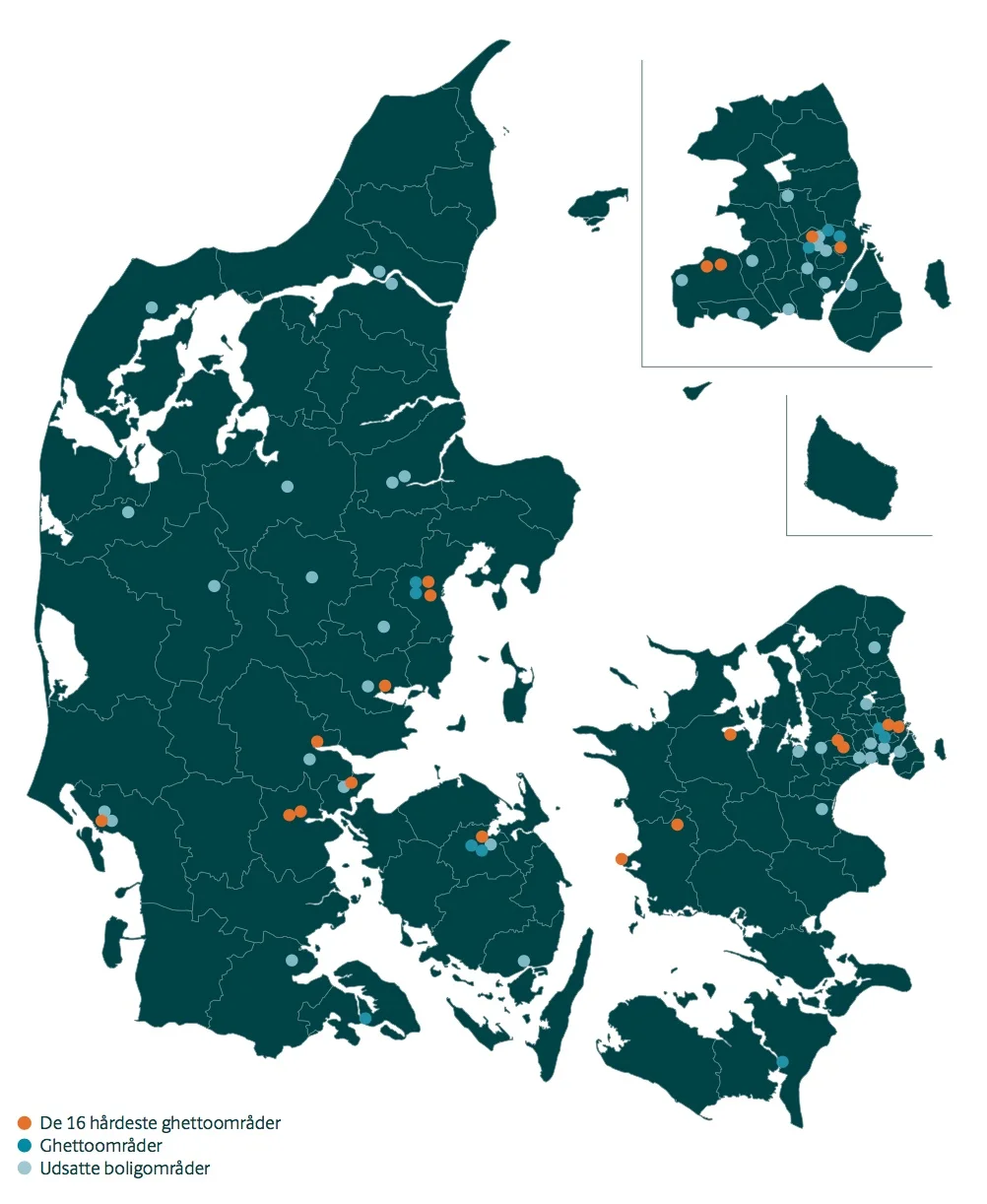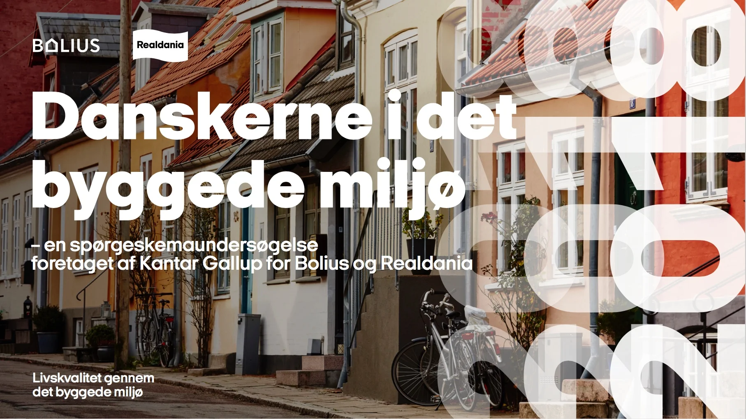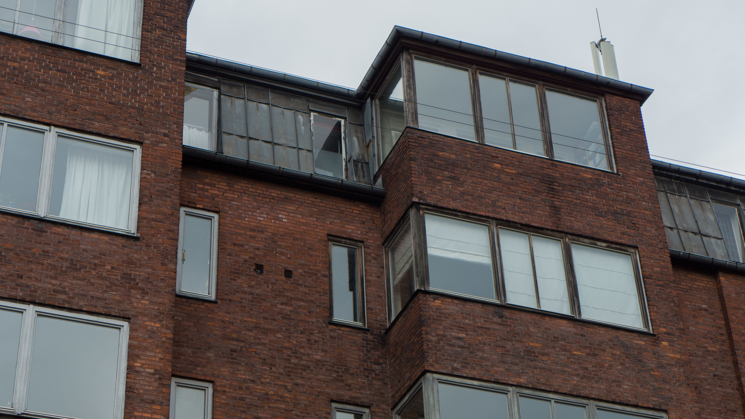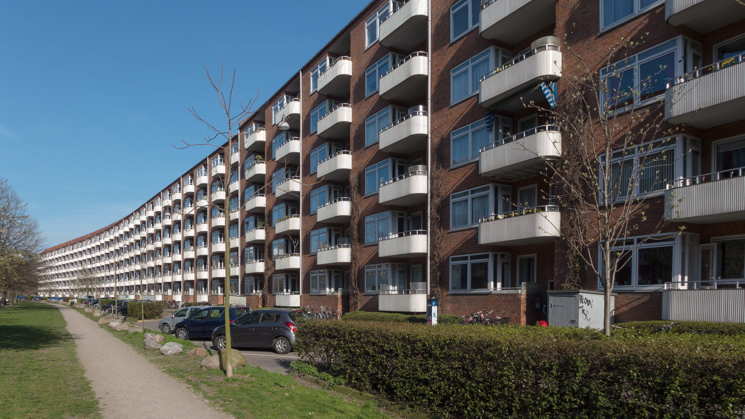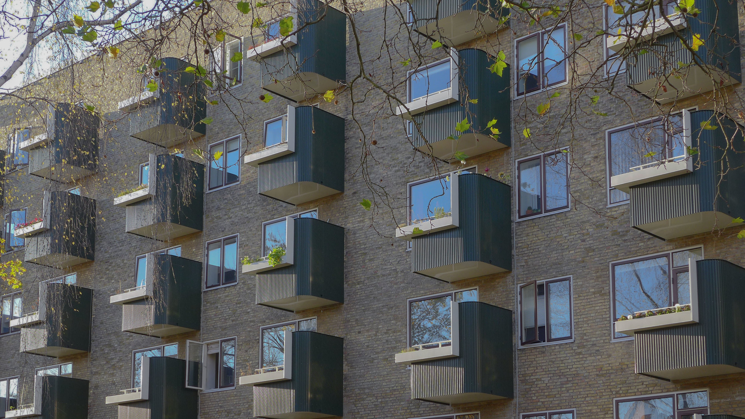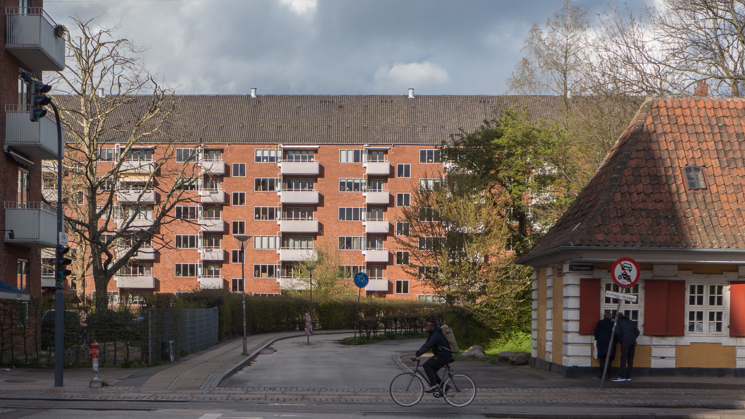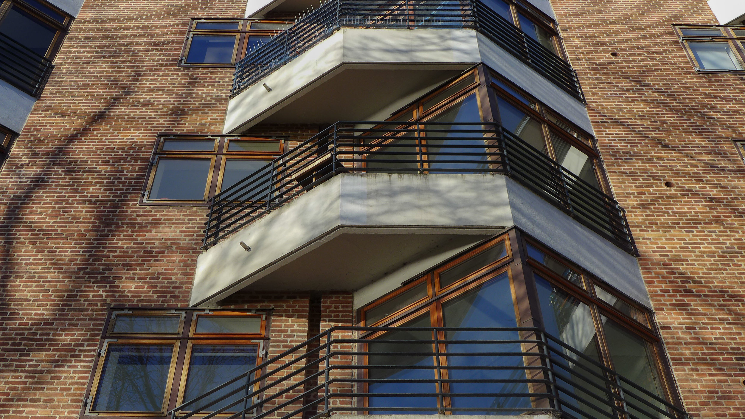Particularly during the 1930s the design of houses was a core part of Arne Jacobsen’s work including housing developments, row houses and large important villas.
In 1929 five houses were completed and there was also the House of the Future that was constructed for an exhibition at the Forum in Copenhagen. The plan of that house was a loose spiral with a helicopter landing pad on the roof with a garage and a boat house complete with a motor launch. A further six houses date from 1931, and the same number in 1932 with 10 houses designed in 1933 and the same number in 1934.
As larger commissions came in, the number of houses he designed was less and for obvious reasons tailed off as Europe became embroiled in war.
In 1929 Jacobsen designed a house for himself and his first wife that was built on a corner plot in Ordrup, just north of the cemetery, and he remained there until the war when he was forced to flea to Sweden. When he returned to Copenhagen after the war, he began work on a new house and studio - part of a development in Klampenborg, on a plot that was immediately south of the apartment buildings that he had designed in the 1930s.
Both houses, the house in Gotfred Rodes Vej in Ordrup and the Klampenborg house at Strandvejen 413, that was completed in 1951, were acquired by Realdania and were restored. Realdania have published small but good booklets on both houses which include plans.
Together, the houses neatly illustrate marked changes through that period from before the war to after the war.
The house in Gotfred Rodes Vej, with its flat roof and white walls, stark white garden walls, and long horizontal runs of windows with the distinct feature of windows that wrap around the corner, along with the House of the Future at the exhibition at the Forum, helped to established Jacobsen as a leading proponent of the new International Modern Style - then also known as International White Modernism. In fact, despite its appearance, the house in Ordup was not built in concrete but in white painted brick, because it had to comply with building regulations that were then in place for all house construction.
The house at Strandvejen is clearly built in brick and has mono-pitched roofs, stone garden walls and generally a combination of either simple, almost-square windows or large areas of glazing that in some rooms fill an entire wall of a room - as in the main room on the top level where the windows at the south end give access to a balcony and views out across the Sound.
Natural light is important in these houses and both show a clever manipulation of space within relatively small buildings.
Apart from heating radiators that were left exposed, rather than being boxed in or disguised, and metal grill fencing and gates, the houses are not dominated by industrial fittings. Some of the features, like plain doors without panels and simple door architraves, we now take for granted but were unusual then. Some fittings do appear to belong clearly to interiors of the 1930s - so the sweeping brass handrail of the staircase at Strandvejen and the brass door handles - while other features seem to be inspired by older or more distant sources including cupboards and drawers in the bedroom at Strandvejen that looks to Shaker furniture from the States.
There are interesting composite floors in the studio at Gotfred Rodes Vej but generally in both houses there are more traditional and more comfortable high-quality wood floors.
One particularly distinctive feature in the living room at Gotfred Rodes Vej is a wide sill across the full width of the window wall that looks towards the garden and has a shallow brass-lined tray for plants that shows just how important plants and planting were to Jacobsen ... both outside the house in the garden and here in the main room. A photograph of the room that was taken in the 1930s shows the plants on the sill including succulents and exotic plants with distinct and unusual leaves. It is also of interest because it shows the room as furnished by Jacobsen. With a piano, chairs dating from the 1920s or earlier, with balloon backs or splat backs, and a desk with spiral-twisted legs, and a window with a gathered fabric pelmet, this could be almost any middle-class home or apartment in Copenhagen.




