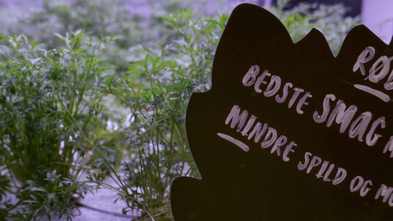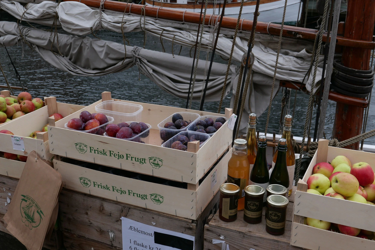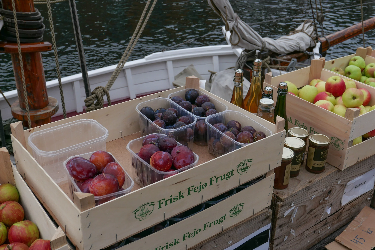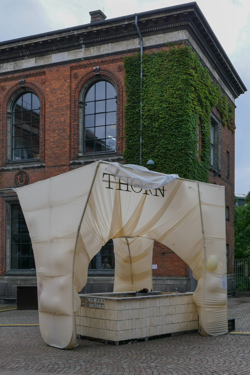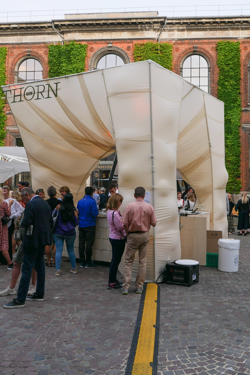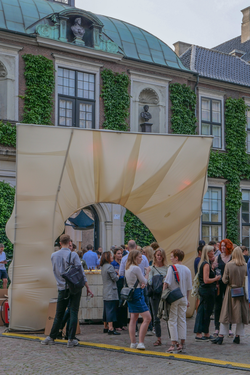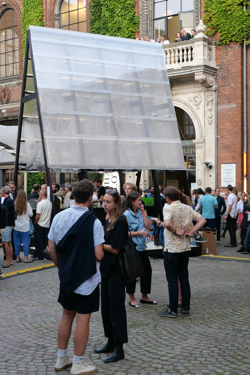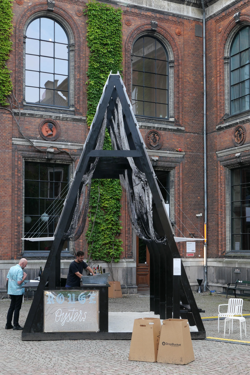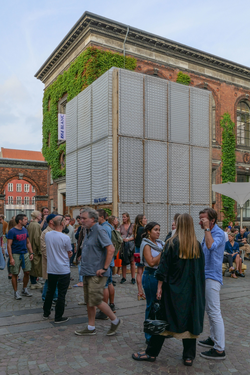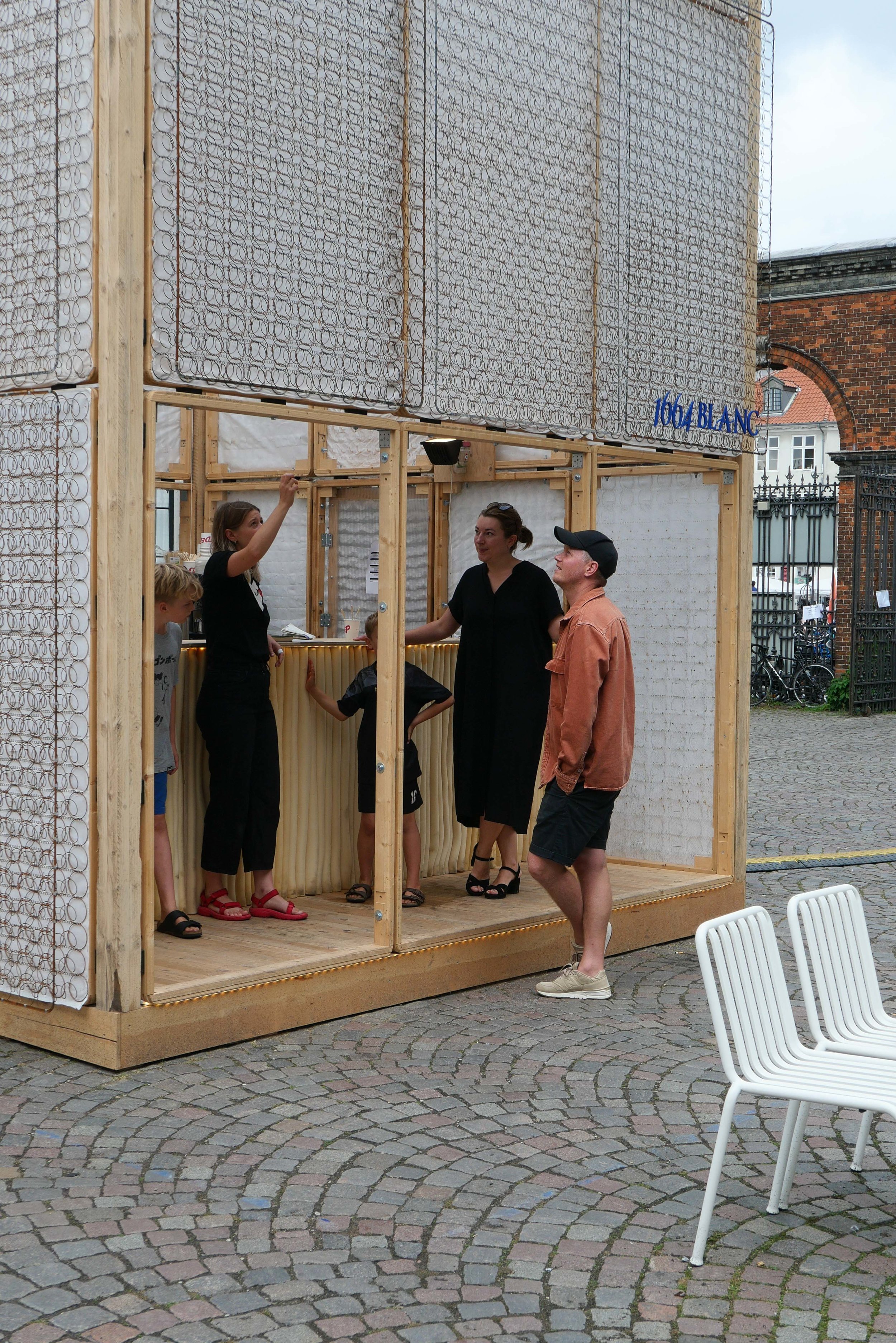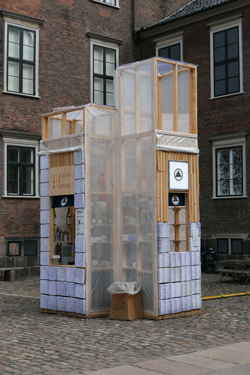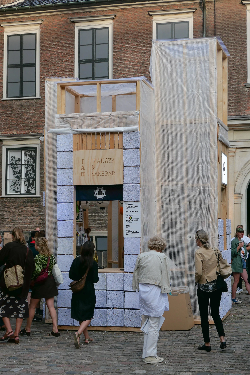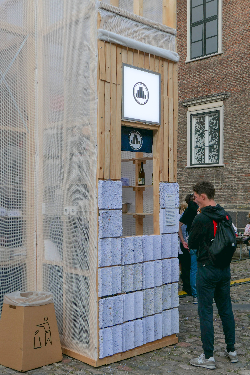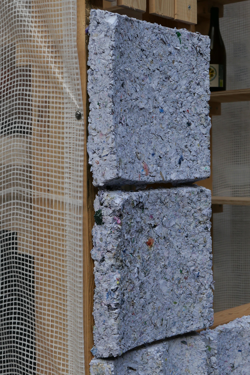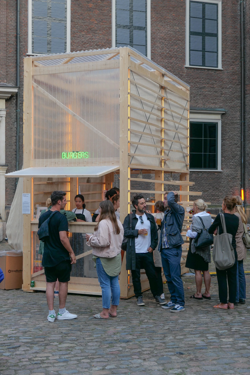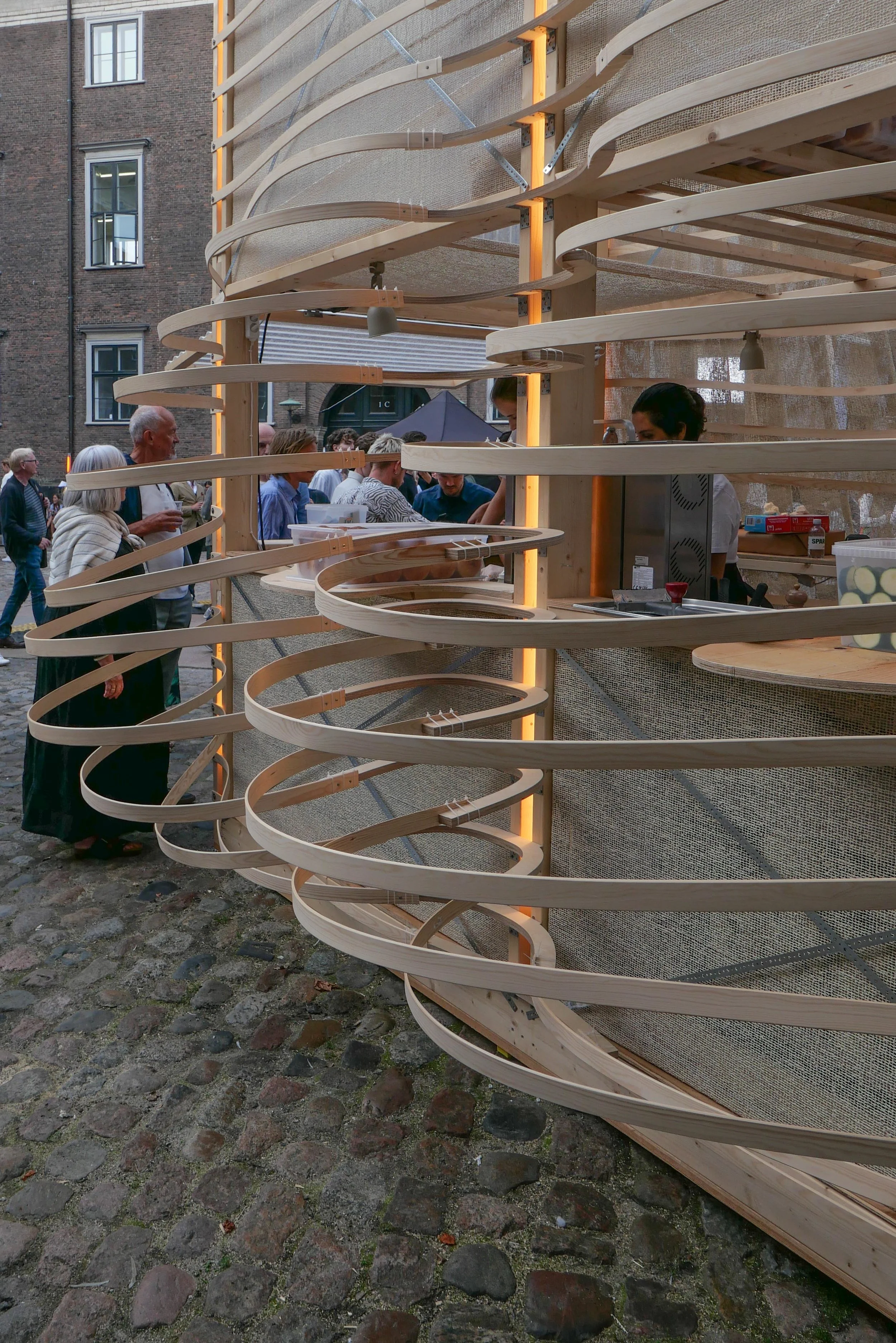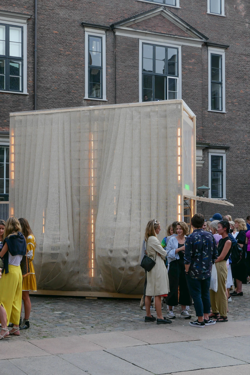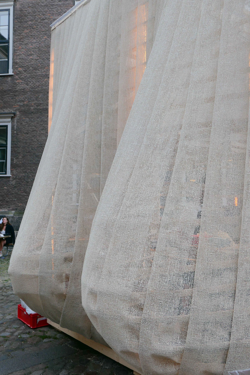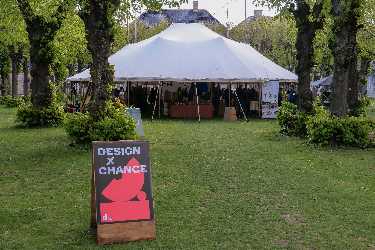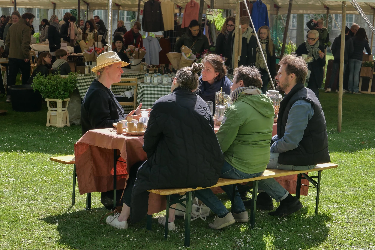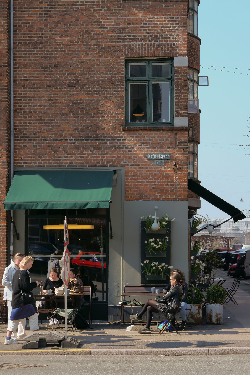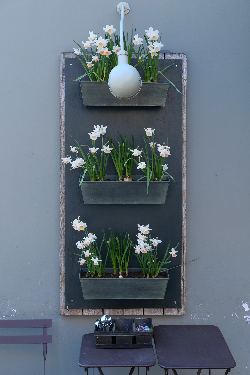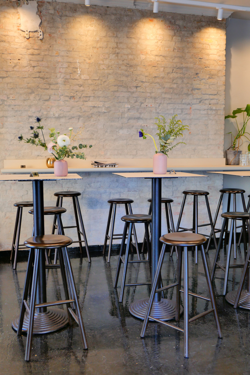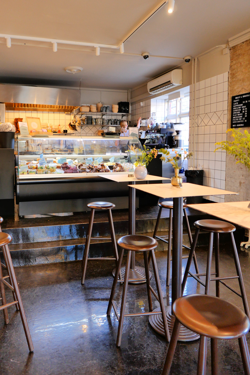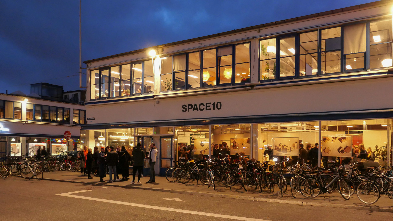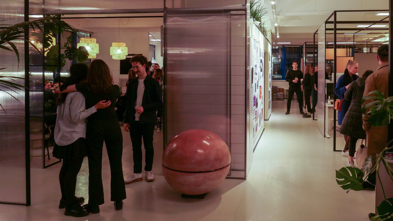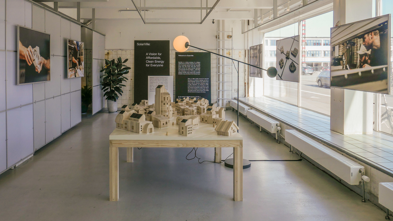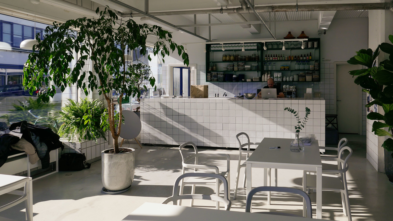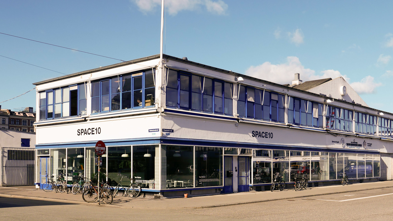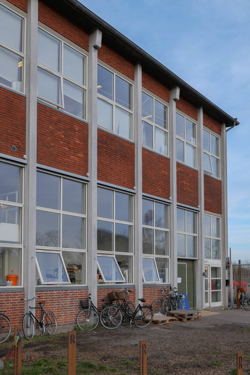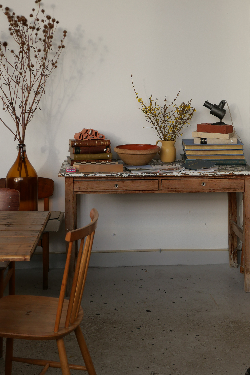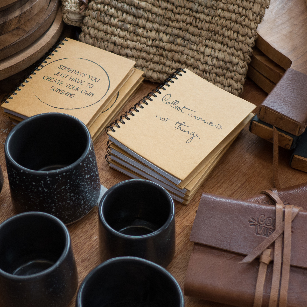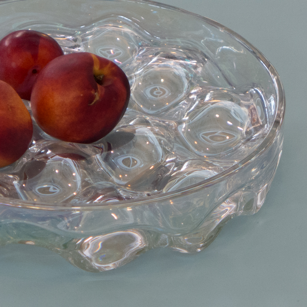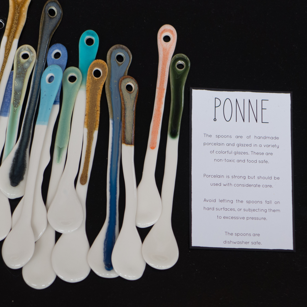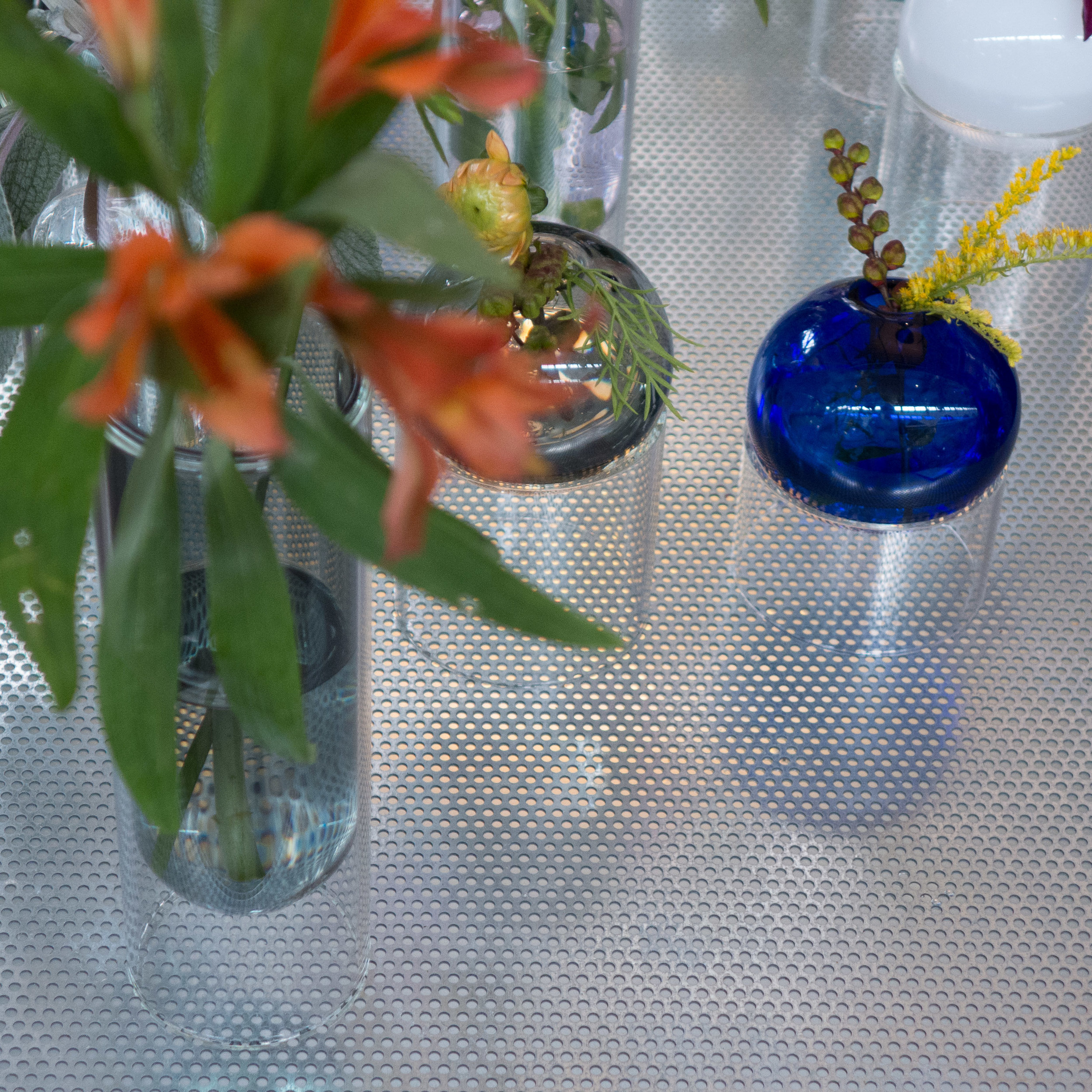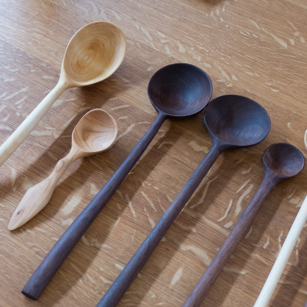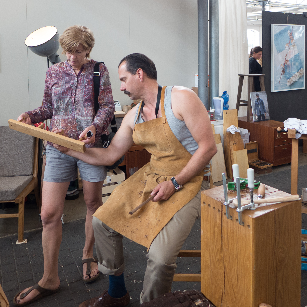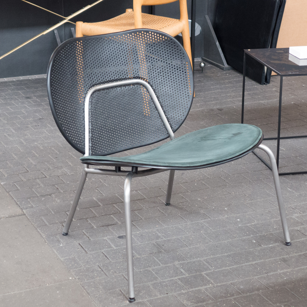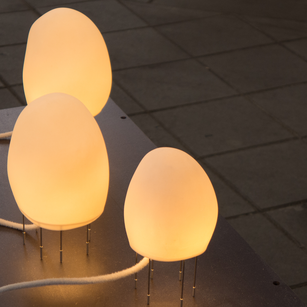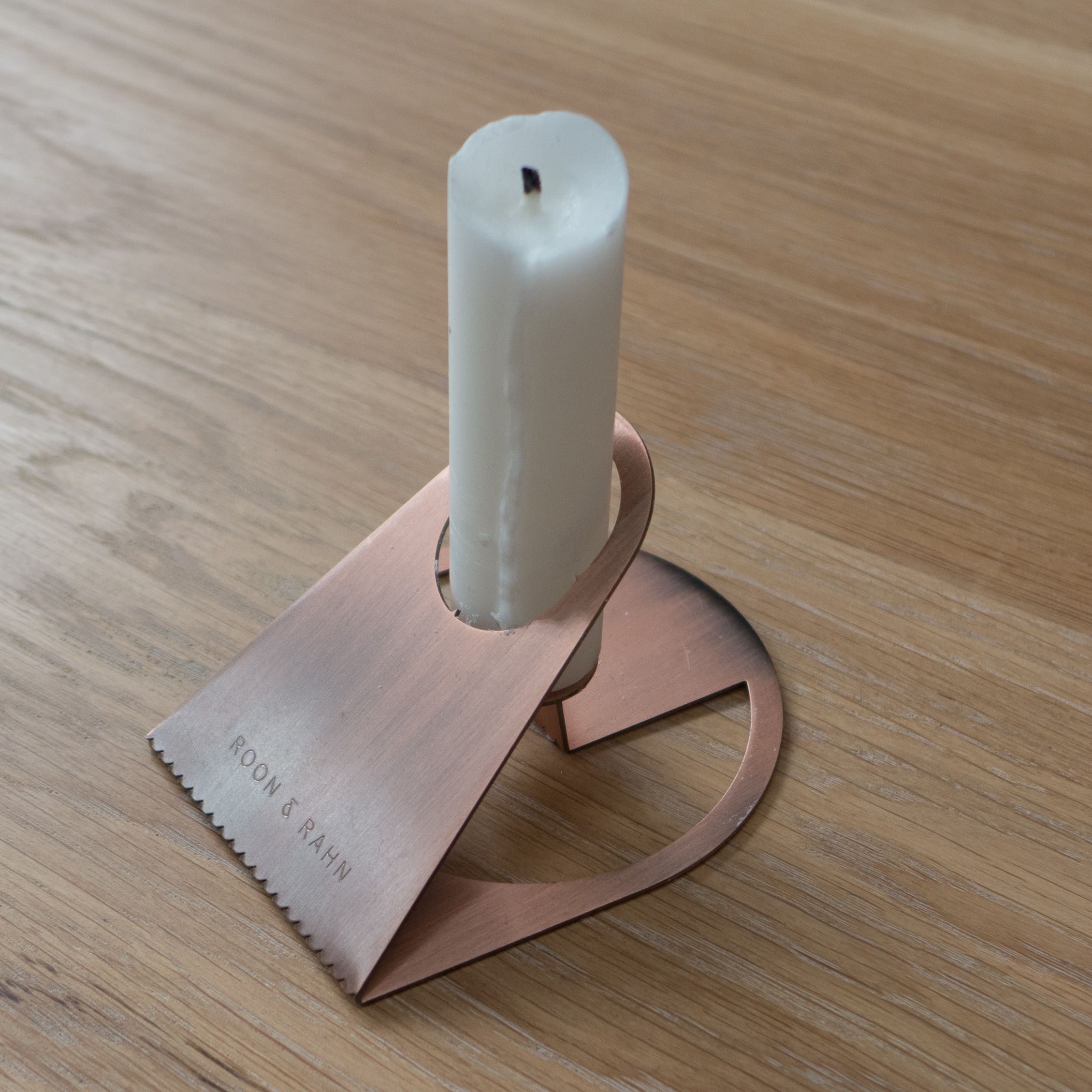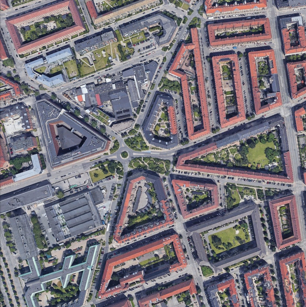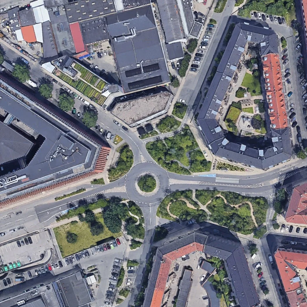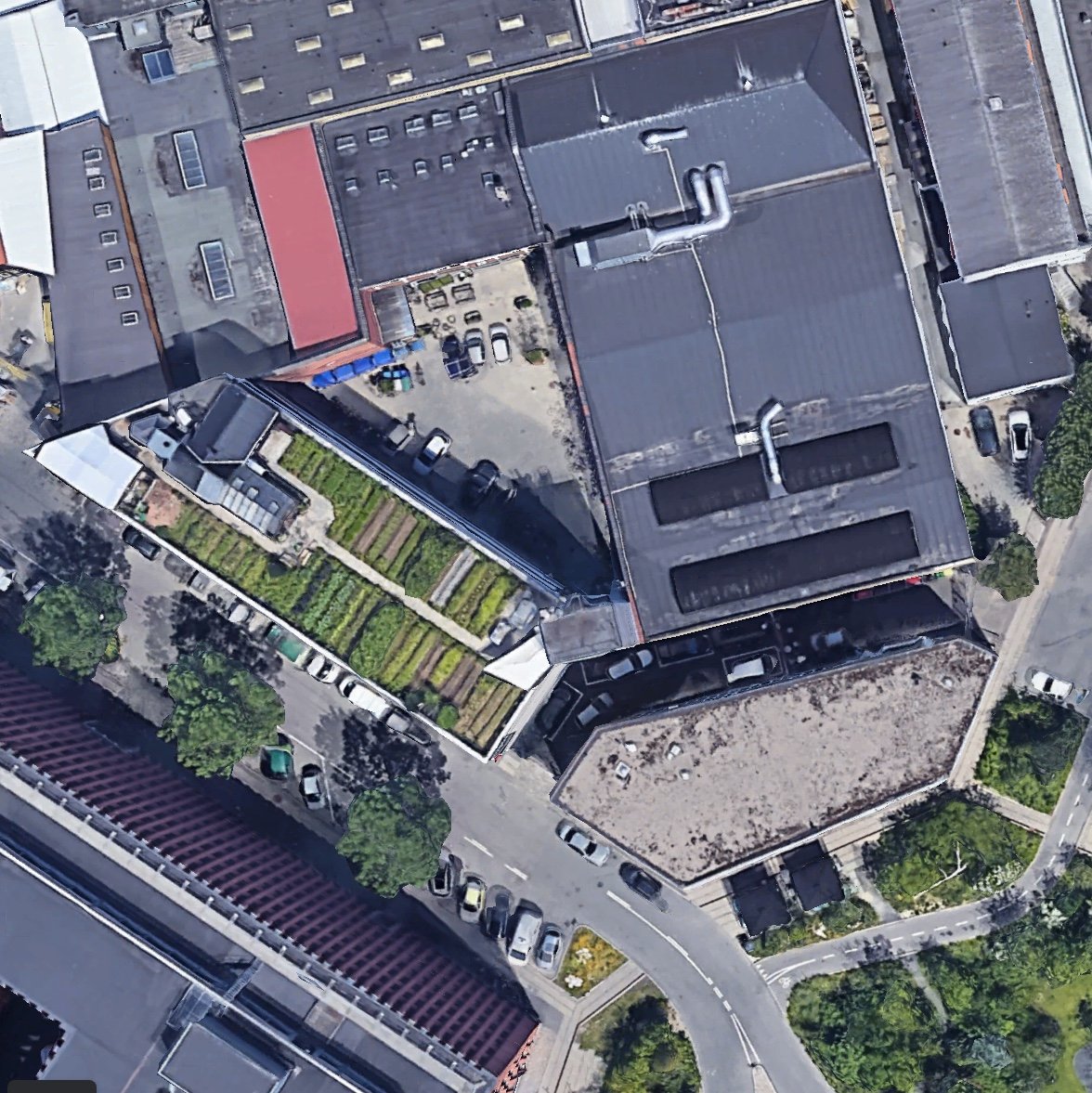In the summer Wulff & Konstali opened their new food and coffee shop on the corner of Sankt Hans Torv in Copenhagen with design work by Studio David Thulstrup.
Although there are roads on three sides, the square itself is pedestrianised and has good landscaping with a large sculpture and water feature and is a very popular place for families and students to meet … particularly at weekends. There are several cafes and restaurants across the back of the square, the fourth side that does not have a road across in front of the buildings, and these have seats and tables outside on the pavement.
These buildings date from around 1900 and were and are stylish apartment buildings of that period … the square was quite an important intersection with a road running around parallel to the lakes - Blegdamsvej - and roads running out to parks and what were new suburbs that were laid out in the late 19th century. The area has seen a marked revival in the last couple of years with small galleries, a cultural centre - just beyond the café - and design companies moving to newly revamped buildings nearby.
The new food shop for Wulff & Konstali is at the right-hand corner of this back line of good 19th-century buildings, on the corner of the square and Nørre Alle, with the entrance on the corner itself under a distinctive turret of French style.
The interior is L-shaped and compact running left and right from the entrance with new pale blue tiles on the walls - but a strong blue rather than a pretty pretty baby blue - and with very pale wood for bent-wood chairs and for high stools as seating at the windows. This looks under stated and clean - crisp and stylish without looking stark or clinical.
Food displays at the counters are again as simple in form as possible - glass boxes without frames that drop down below the counter top - but again simple but well made with the tiling carefully set out to fit precisely as complete tiles at joins and angles and with steel beading at the edges that again is clean and sharp and stylish. This is a good example of good Danish design that is thought through in considerable detail but hides that effort so it looks just neat and simple. There are tiled niches for displaying bread and for coffee machines and so on.
There are also good details for the graphics used throughout with matt steel cut-out lettering for the main menu that shows the types of coffee sold and the blue colouring of the tiles is taken through labels and price information so all in all a clever branding exercise as much as the design of an interior.
A deep mauve tile for the floor is taken up one course to form a kickboard for the counters and the same colour is used for the wood work of the entrance door and architrave. Lighting is also distinctive with thin loops of neon tube regularly spaced across the seating area - rather than down the length that would emphasise the relative narrowness - but also there are recessed lights.
This is, without doubt, top end design … David Thulstrup worked for Jean Nouvel in Paris and then in America before setting up his own studio in Copenhagen in 2009. The studio works on residential design and product design but seem to specialise in retail and hospitality … so recent projects include interiors for the new NOMA restaurant.
Wulff & Konstali
Studio David Thulstrup
note:
Wulff and Konstali food shops all have a similar menu of their own really good cakes and distinctive bread and savoury food so there is a consistent menu of a high quality in all their shops but then, in a clever way, each coffee shop is thought through to be appropriate to it's neighbourhood. My regular stop is W&K on the corner of Gunløgsgade and Isafjordsgade in Islands Brygge, that is small and comfortable and relaxed in a way appropriate for this area that is primarily residential whereas the food shop and kitchen on Lergravsvej in East Amager, south of the city centre, has their main kitchen so that it can be seen through windows from the seating area but this is a fast-developing area of very new apartment buildings close to the beach and among factories that are being converted so that café has a rather more industrial look and a lively buzz that seems appropriate. Clever. There is also a W&K shop in an up-market shopping centre in Hellerup, the area along the coast immediately to the north of the city.



