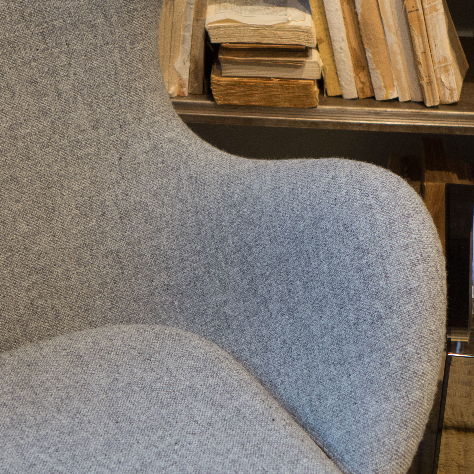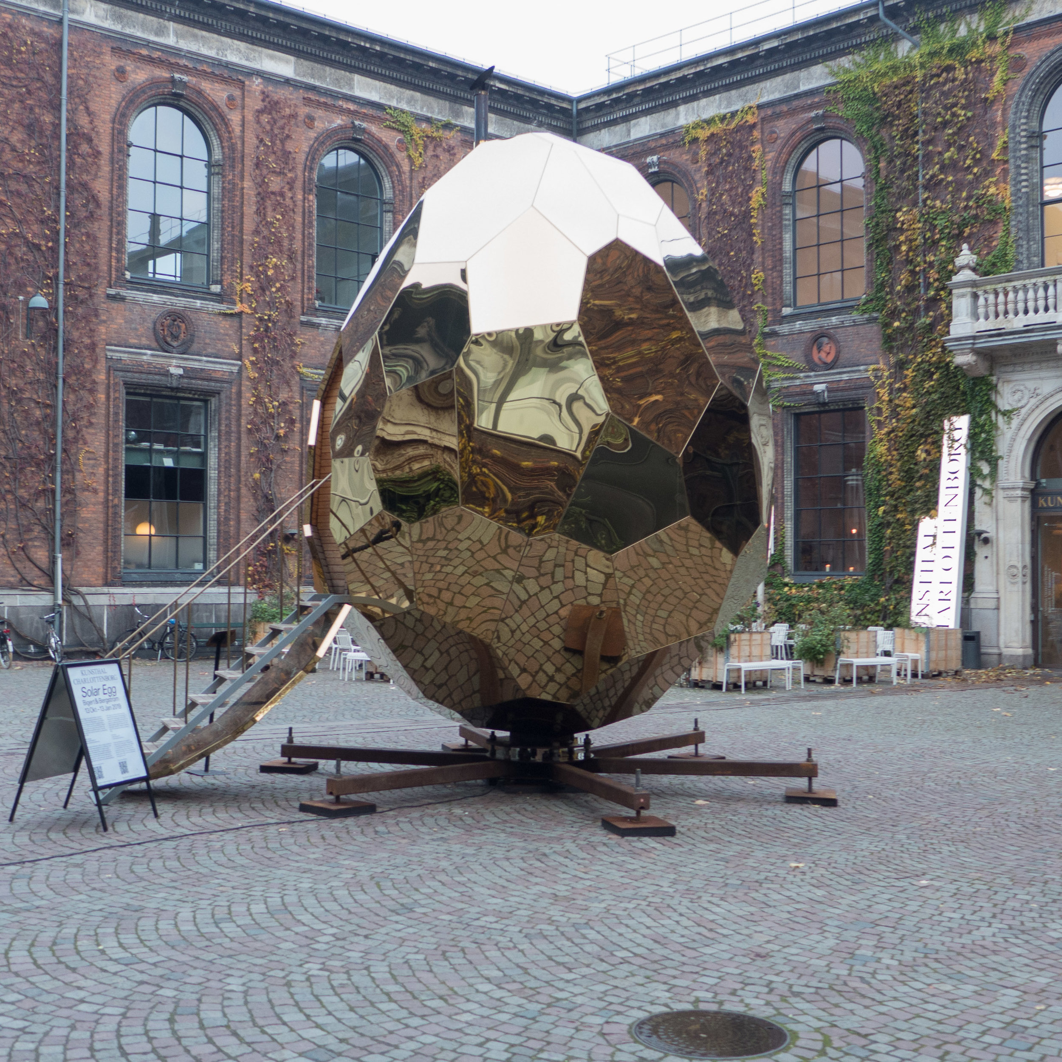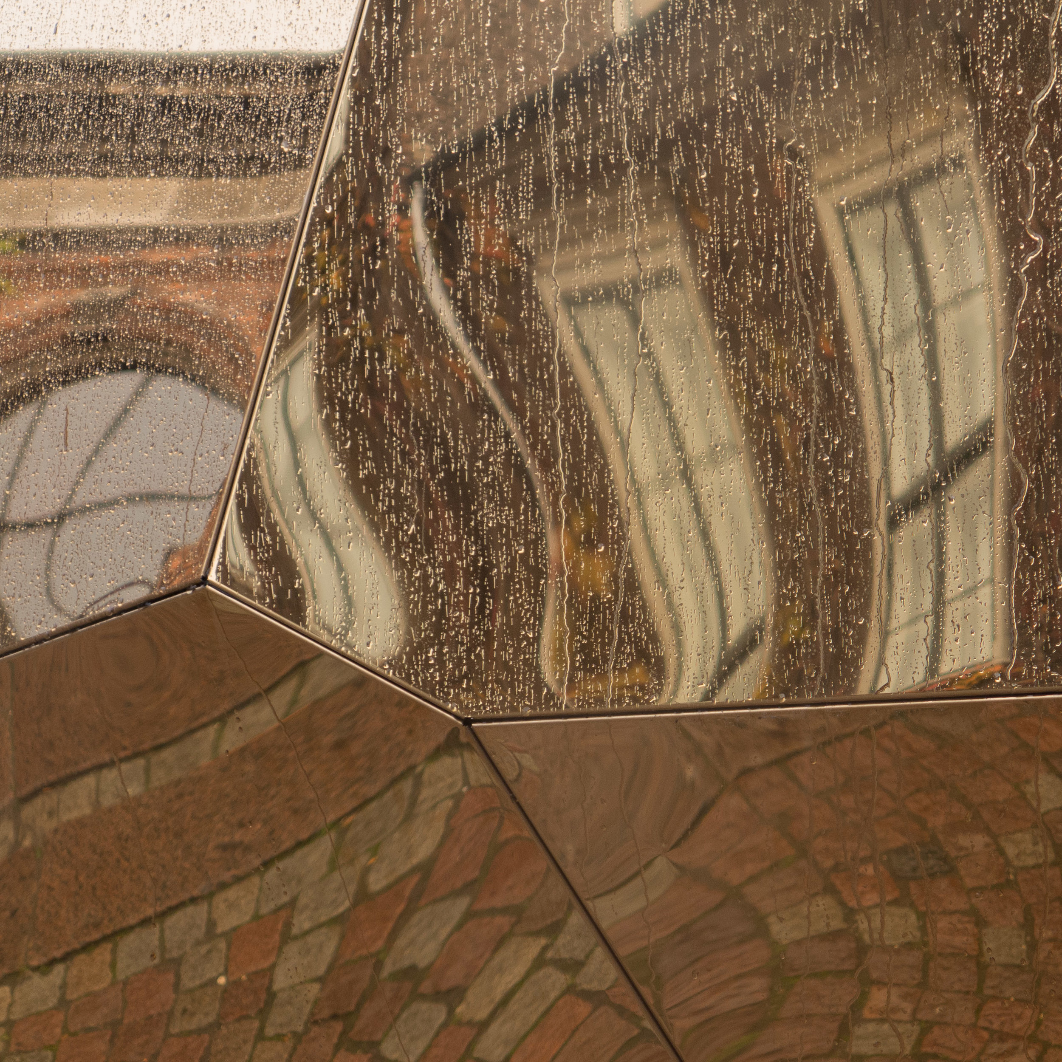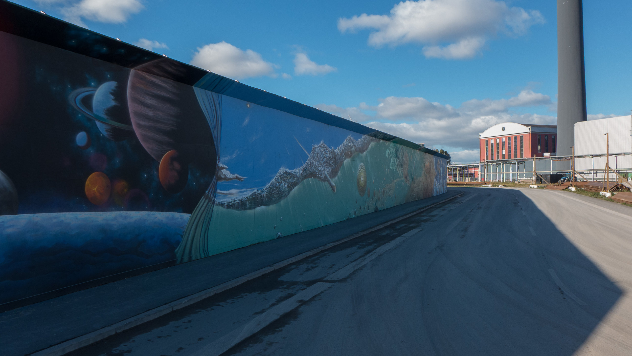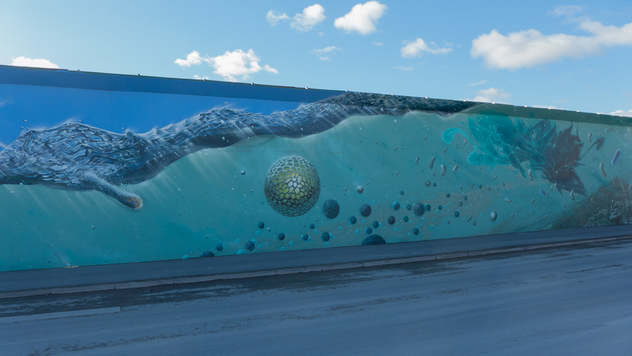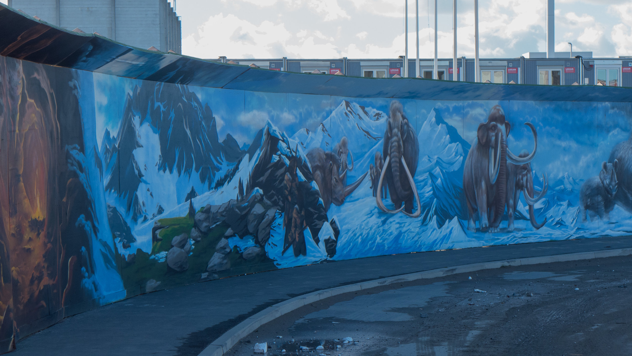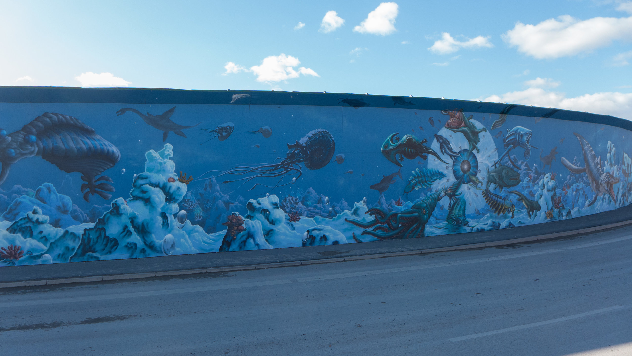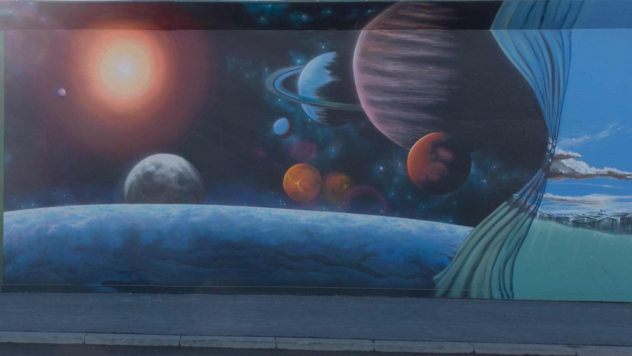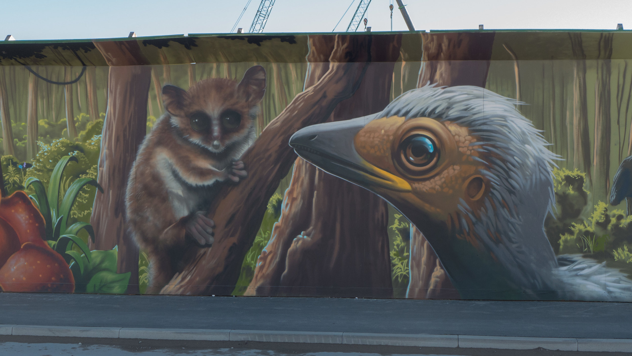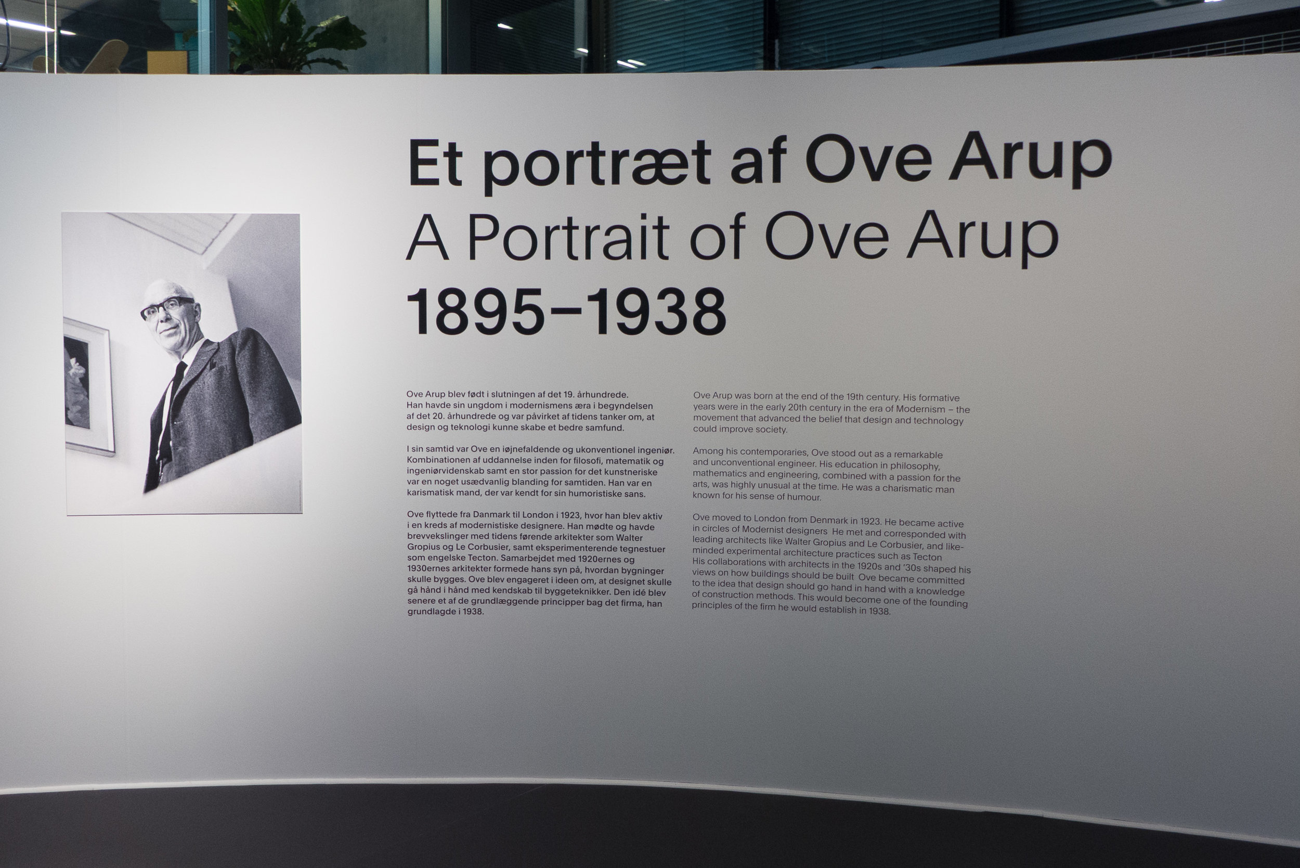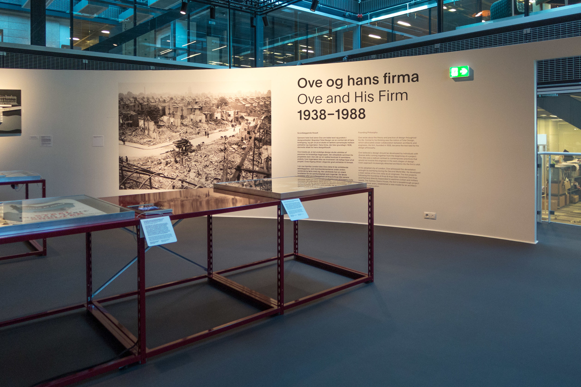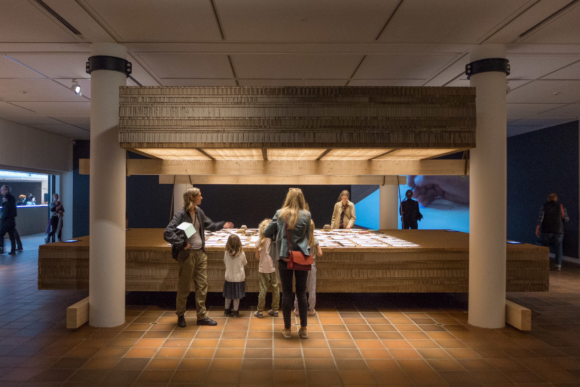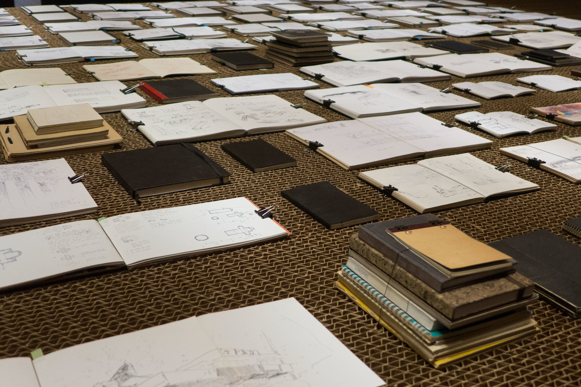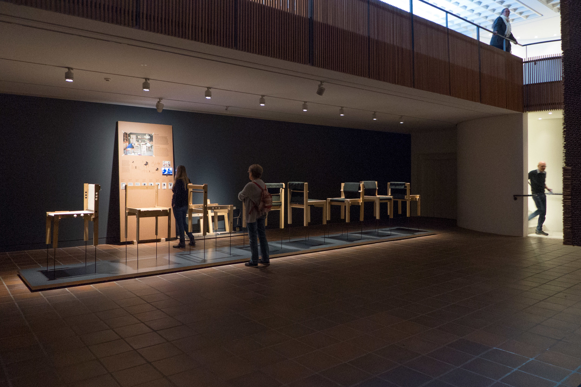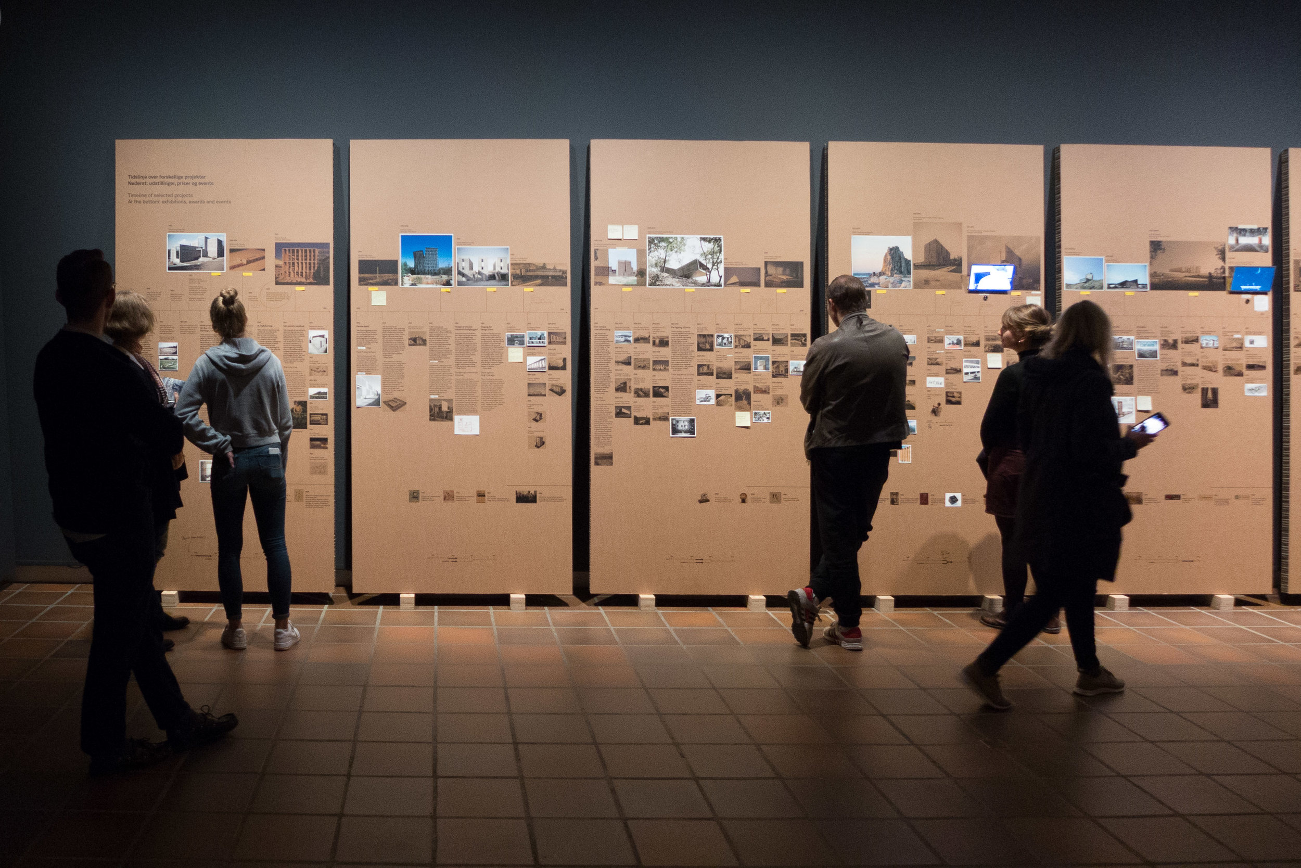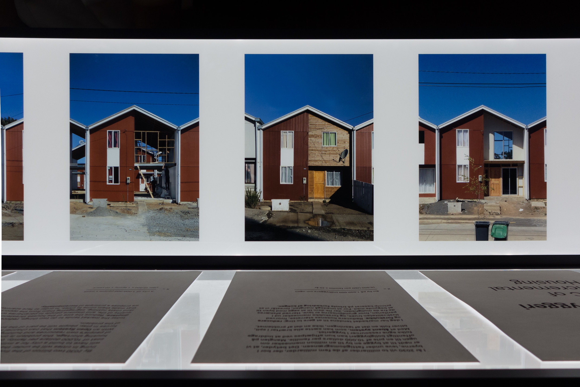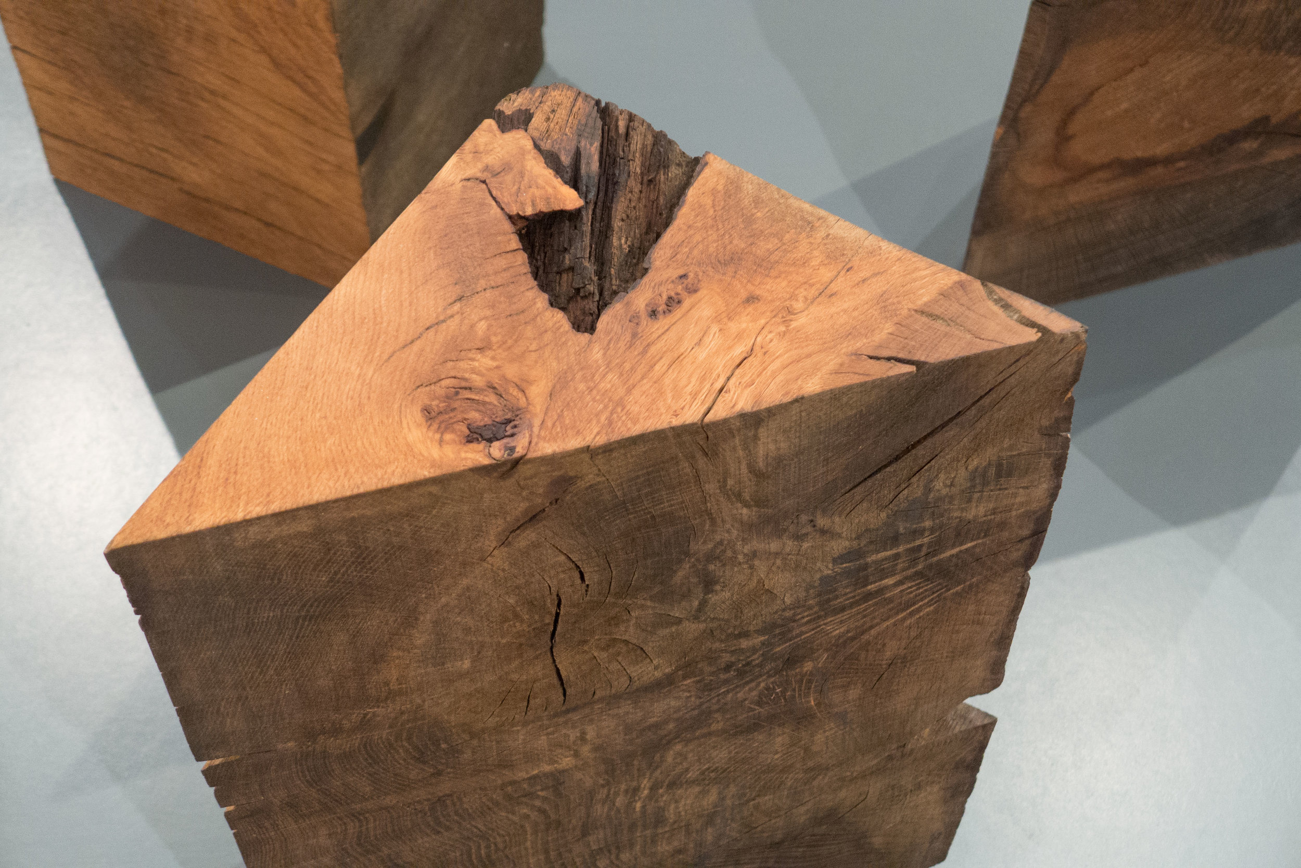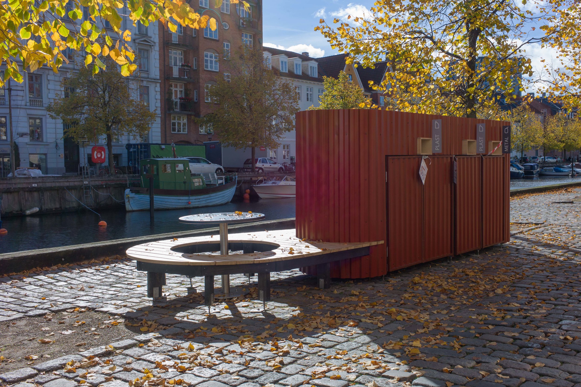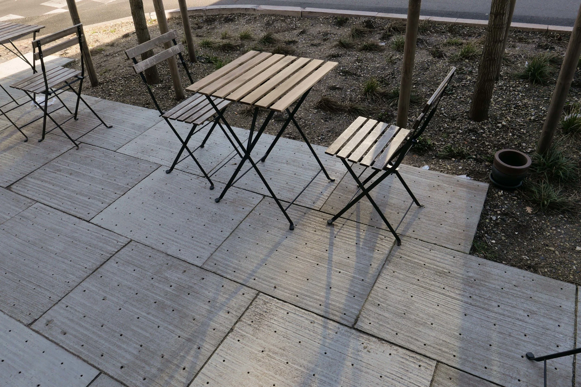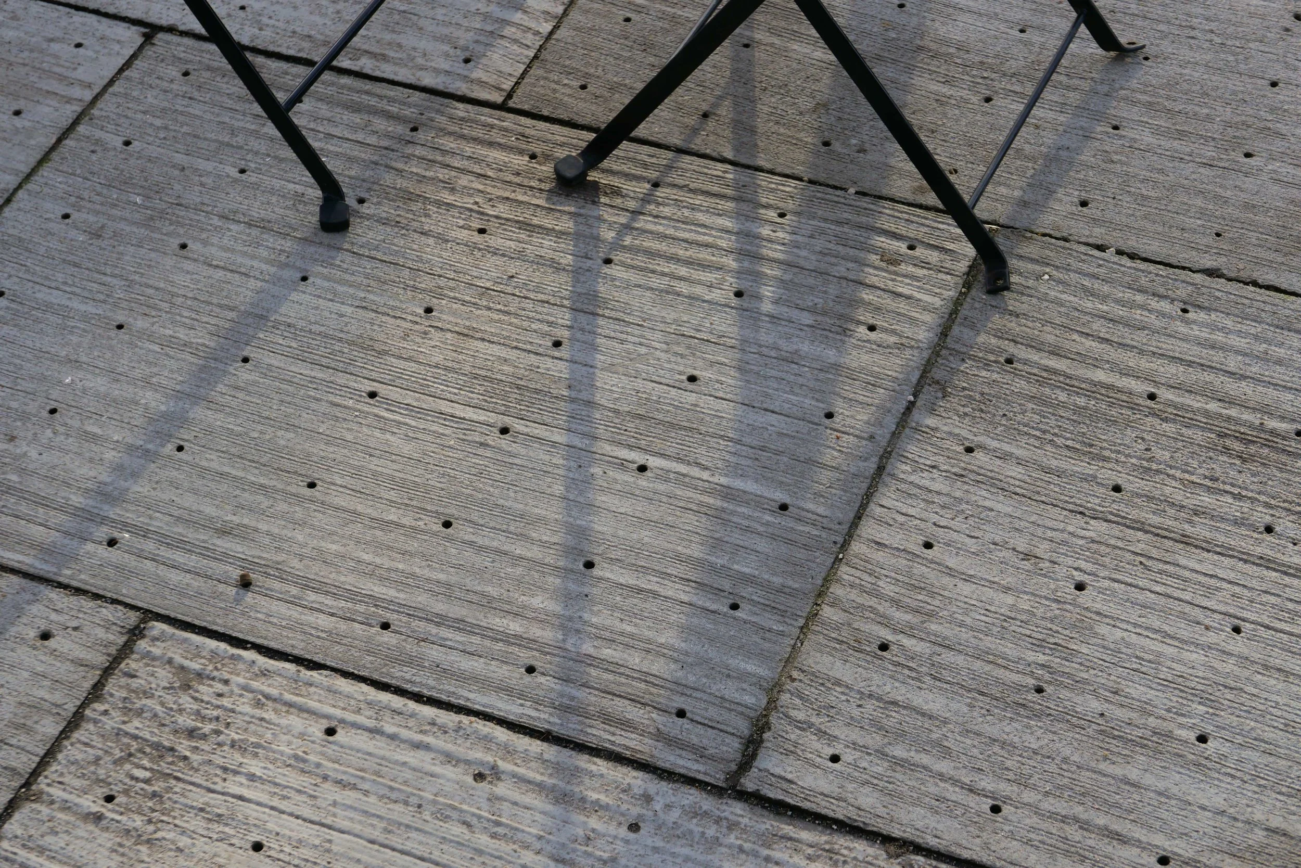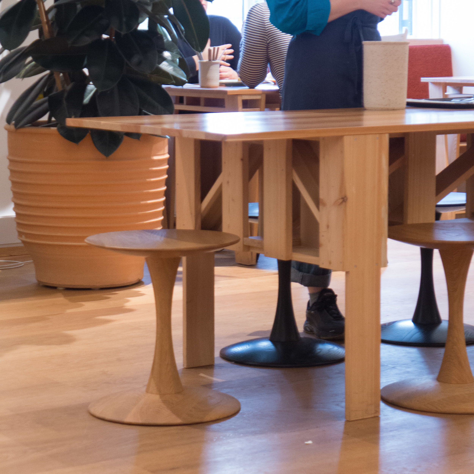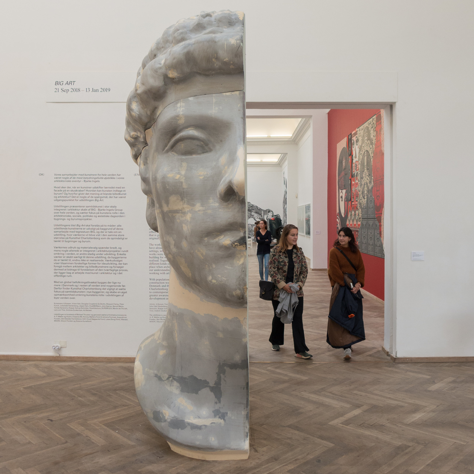a special edition of The Egg
/my thanks to staff of Fritz Hansen in Valkendorfsgade in Copenhagen for allowing me to photograph the chair and for the time we spent discussing the work of Jacobsen and the designs and colours of the Hallingdal range
The Egg in suede at the Copenhagen store but showing clearly the same strong and more sculptural look seen when the chair is covered with leather
To mark the anniversary of The Egg - Arne Jacobsen designed the chair for the SAS Royal Hotel in Copenhagen in 1958 - Fritz Hansen have released a special version covered in the Kvadrat fabric called Hallingdal that was designed by Nanna Ditzel in 1965 … a textile that is not as well known or as easily recognised outside Denmark but, like the chair itself, a design classic that has been in continuous production since it was launched.
Although I can’t know the real figures, there is a very good chance that more people have sat on a chair covered with Hallingdal - without realising what they were sitting on - than have sat in an Egg chair … in the late 60s and through the 1970s for its well-deserved reputation for being hardwearing and for the range of colours it was the go-to fabric for upholstery for commercial seating for office chairs, chairs for schools, and seating for doctors’ and hospital waiting rooms.
It was a revelation seeing the chair covered in Hallingdal in the Copenhagen showroom of Fritz Hansen.
Now we tend to know The Egg in the version covered in leather emphasising the bold sculptural quality of the design and often making the piece in a room a sort of statement of status. However, covered in a fabric, particularly in a soft natural colour, the chair immediately looks more subtle, more discrete, more inviting and comfortable and, curiously, smaller.
Initially, Jacobsen wanted these chairs in the hotel to be covered with leather but for fairly obvious economic reasons had to agree that chairs used in hotel rooms would be covered in fabric. He designed a relatively heavy fabric in a mix of the deep blue and green shades he often used but also gave it a stronger texture with distinct wavy lines through the weave.
The Hallingdal fabric is actually a bit of a chameleon for it takes on very different characteristics depending on the combination of colours … in natural greys or browns or creams used in combination then it looks like a Harris Tweed but with contrasting colours for warp and weft it gains a sharp pin or small check pattern that is quite sassy and in strong bold single colours - for instance a strong red - then an Egg can look just as powerful and assertive as when the chair is covered with leather.
This shows that even when a form is as bold and as distinctive as The Egg, colour and texture are incredibly important in reinforcing the character of the design or modifying it and toning it down.
note:
I understand this special edition is currently available only in Denmark



