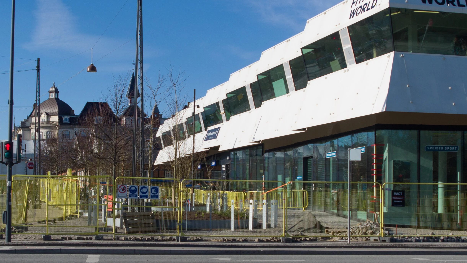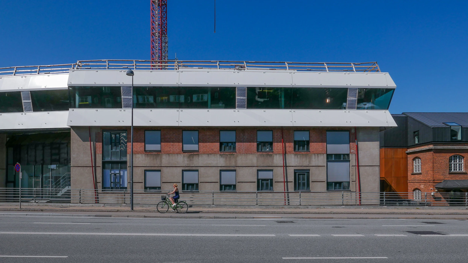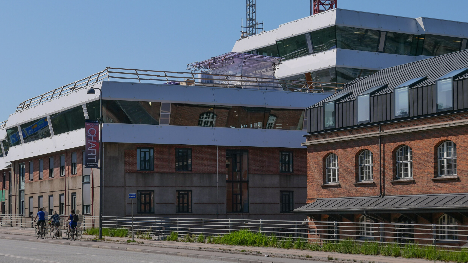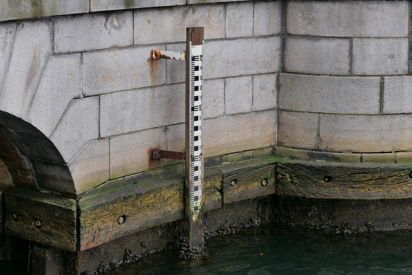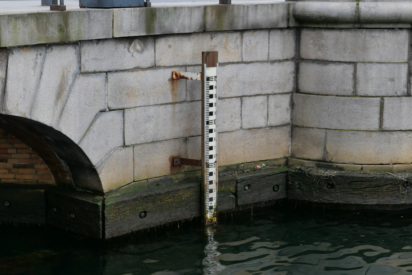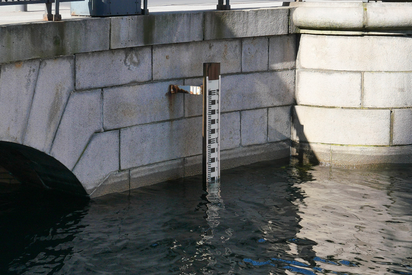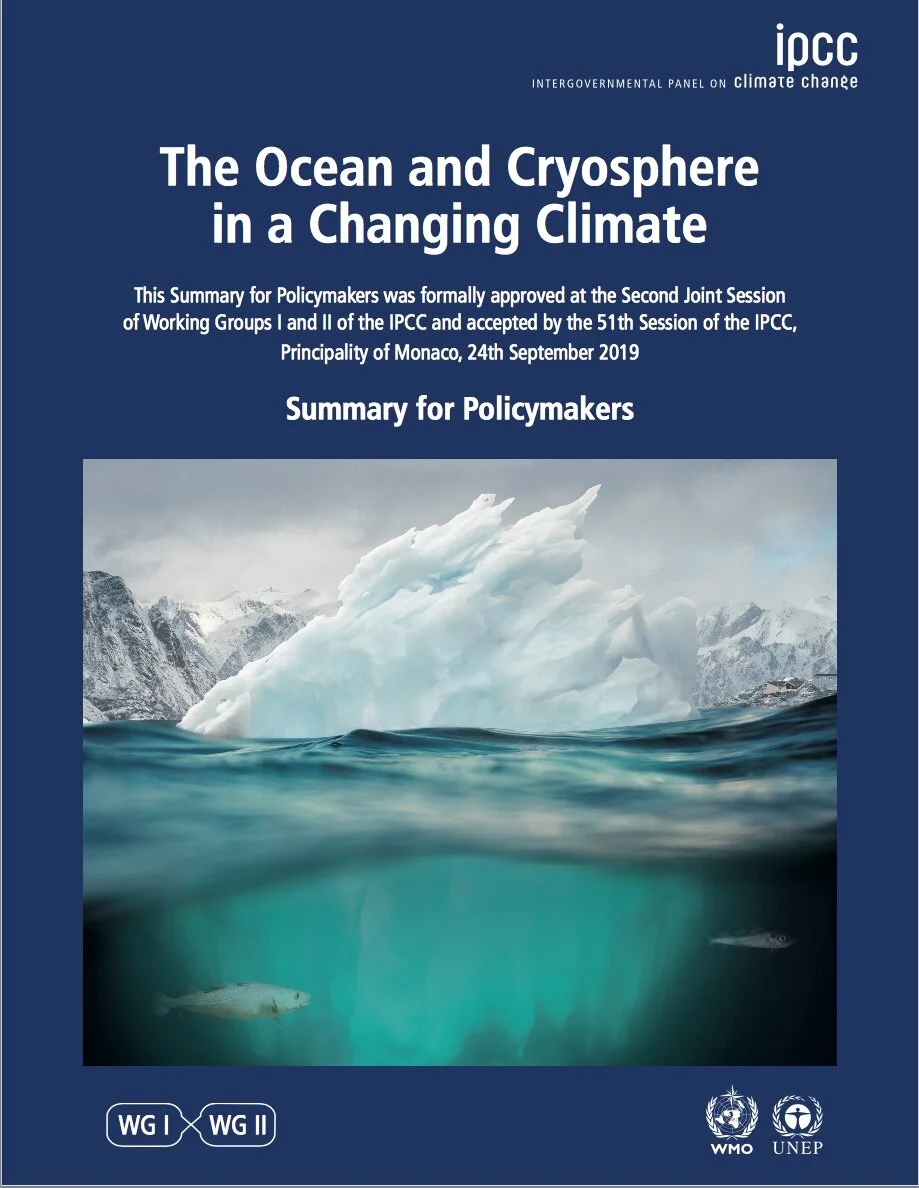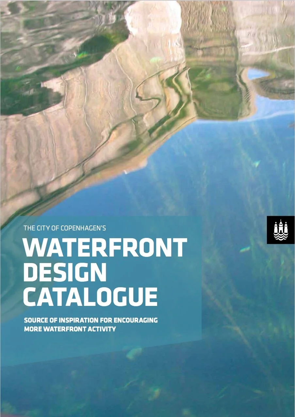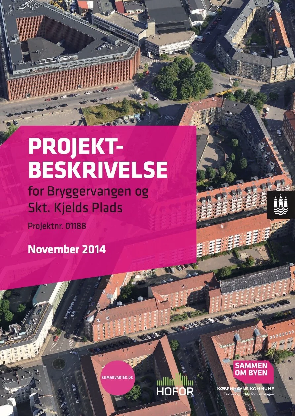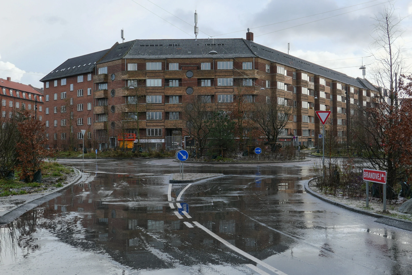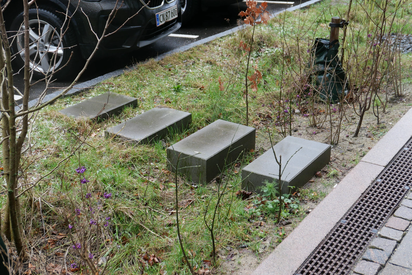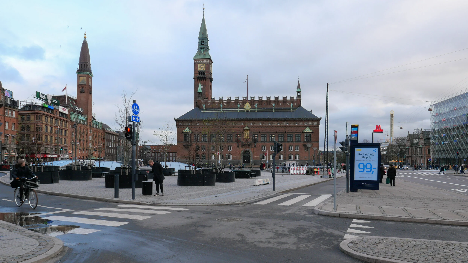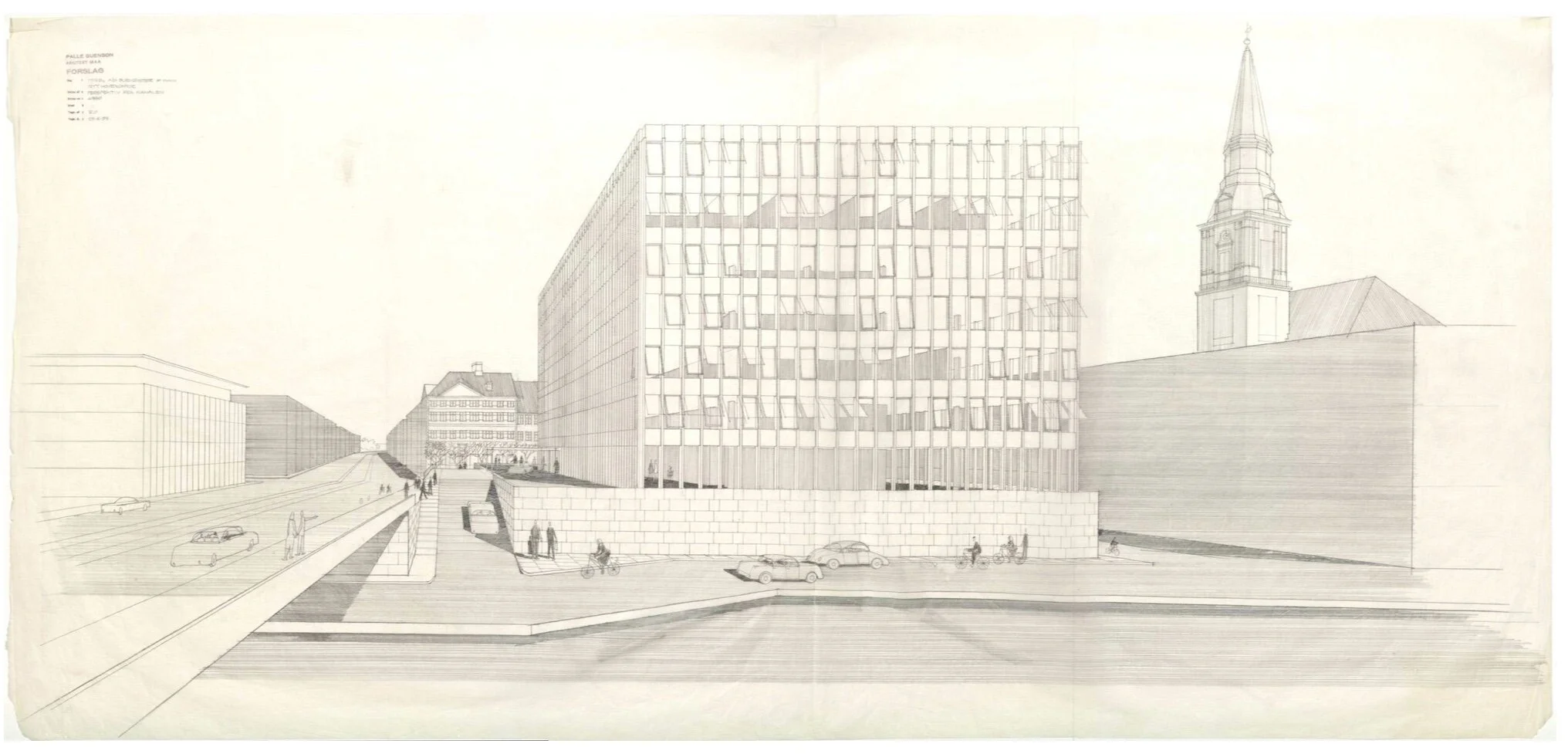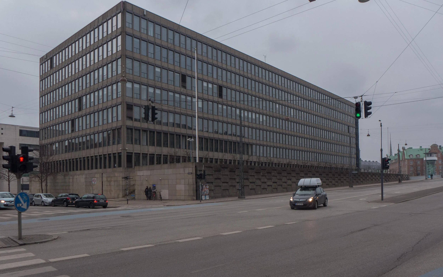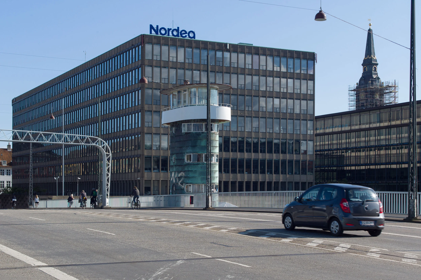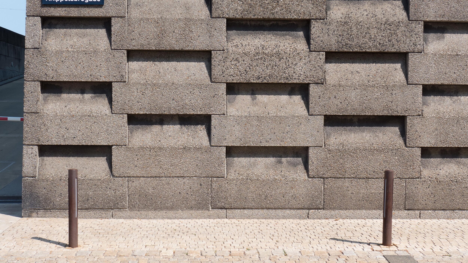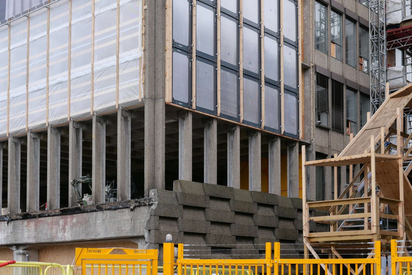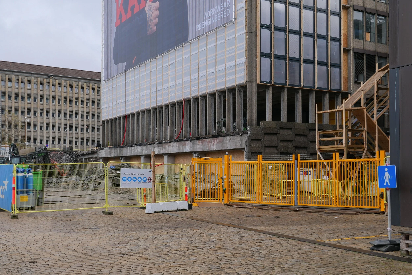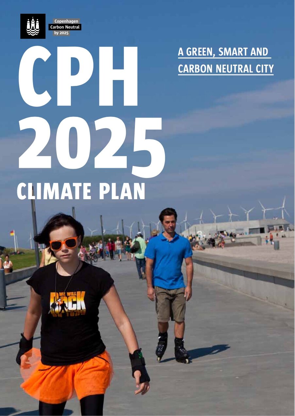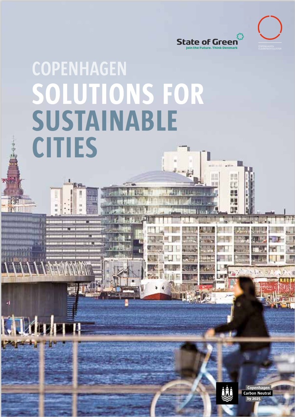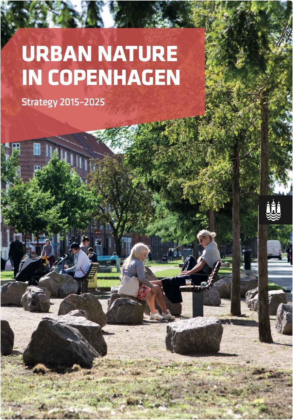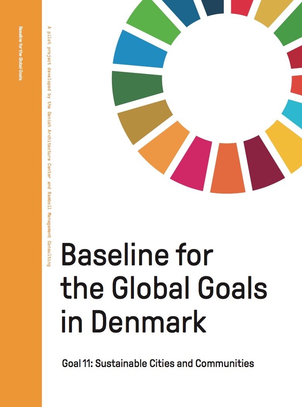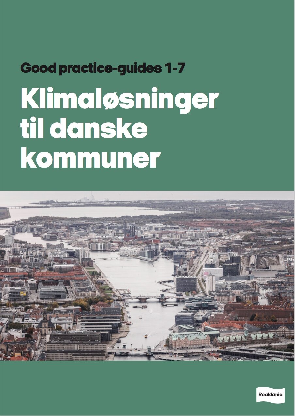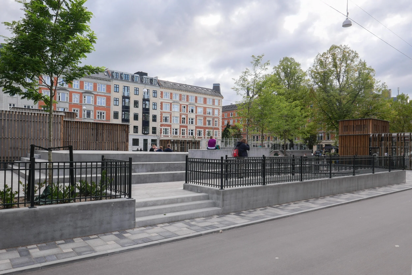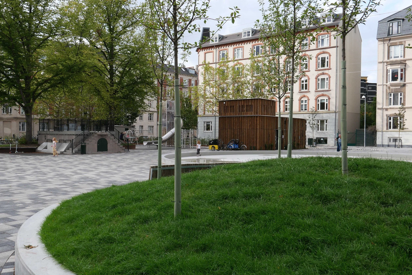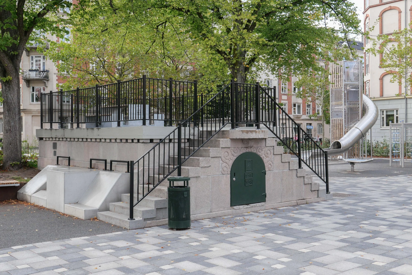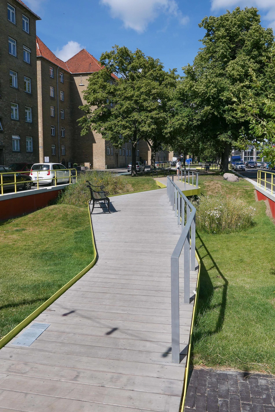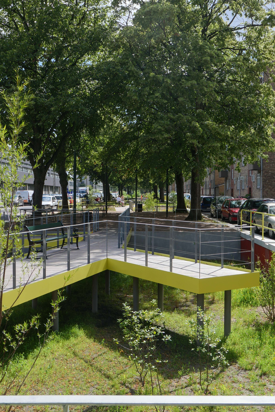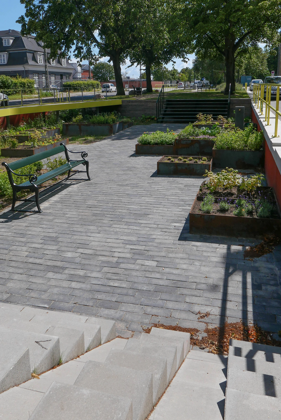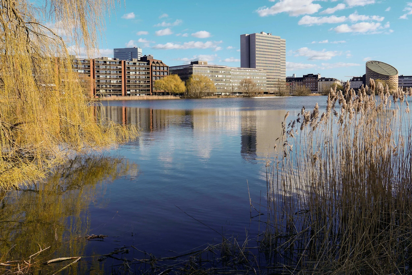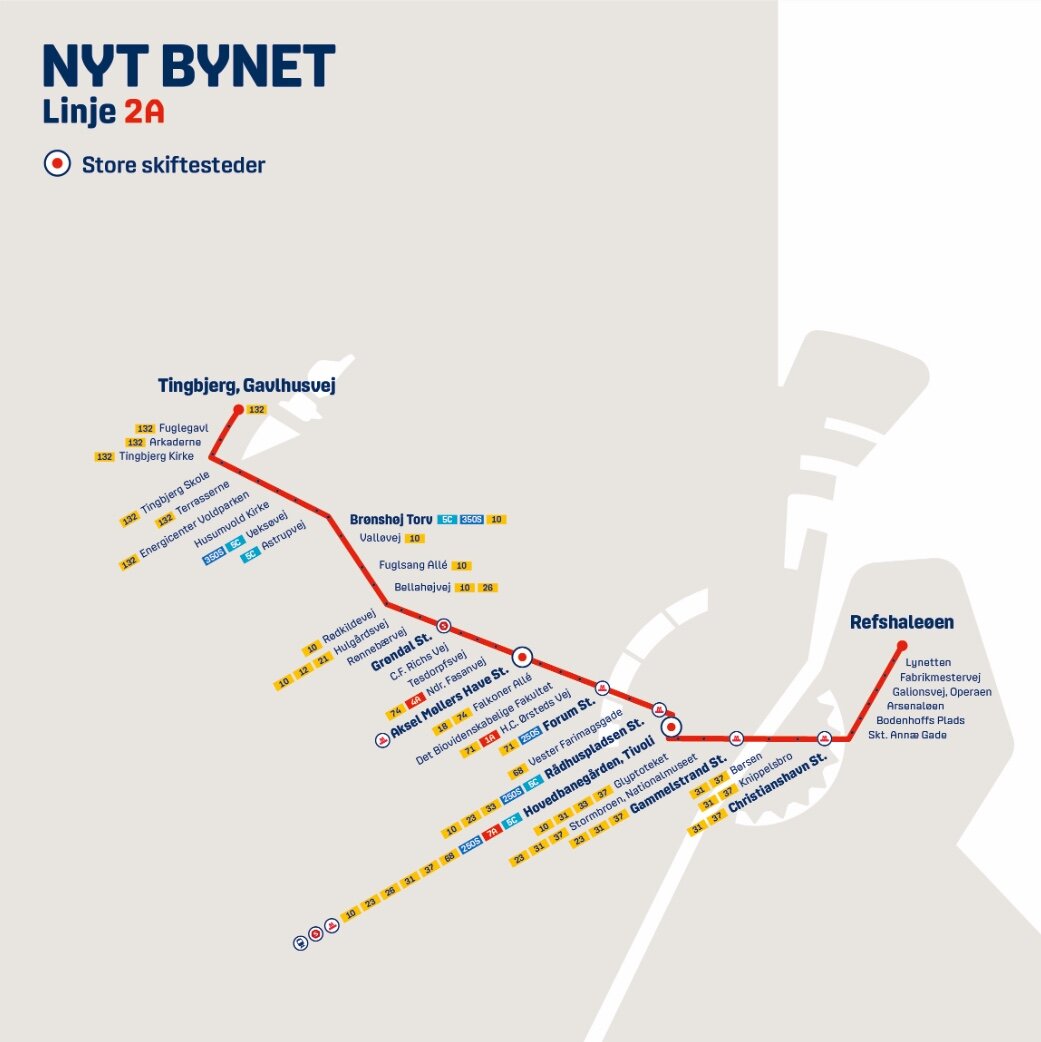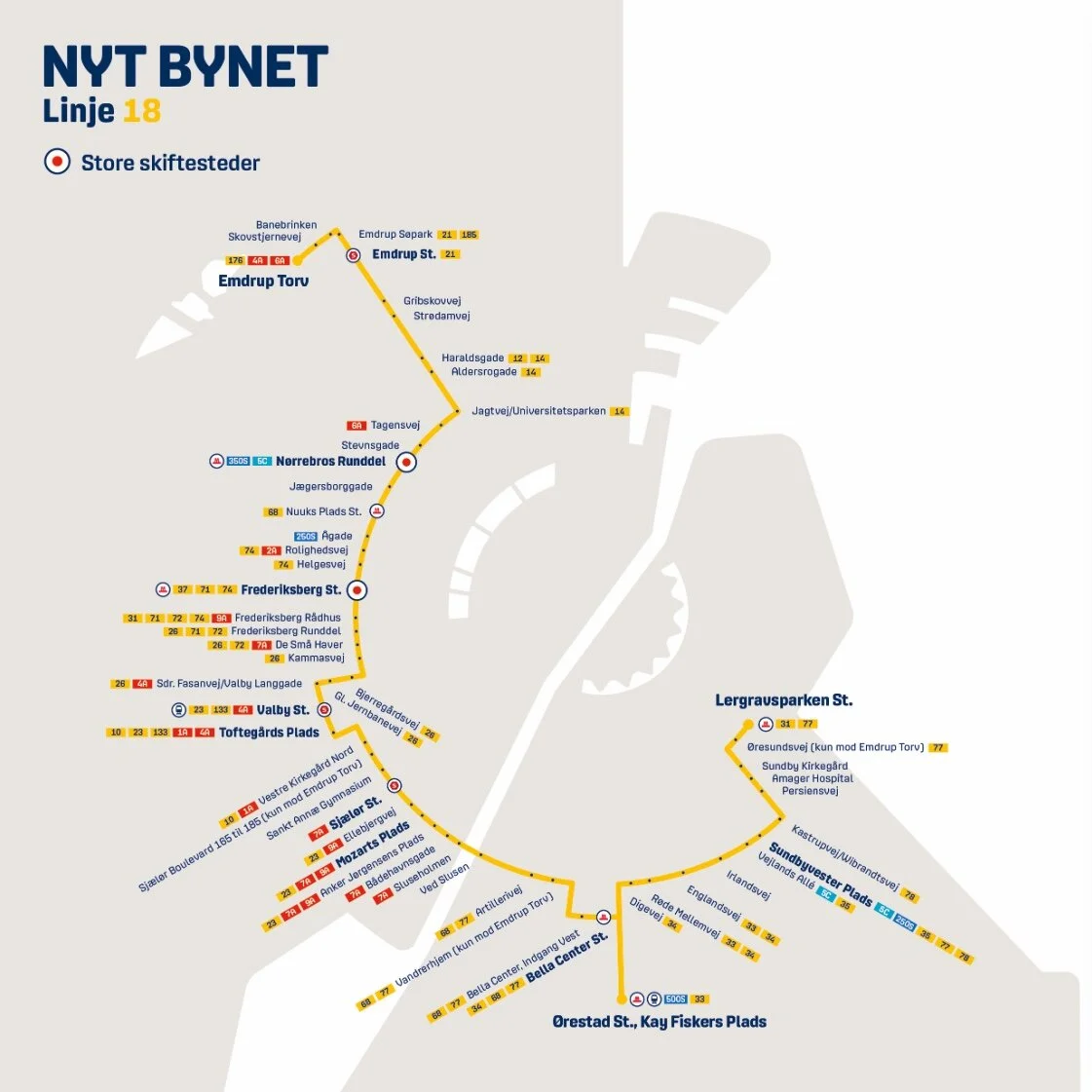Østerport building appears to be in limbo
/Work on the shop and office complex adjoining Østerport station appears to be in limbo.
Very odd and inappropriate dark pink glass cladding was actually taken off the new building last summer but what is left is a strange anaemic shell … like telling someone their new trousers are completely wrong and inappropriate and making them take them off but then leaving them standing there in their Y-fronts. Everything just looks wrong.
Now Arkitekturoprøret / Architecture Rebellion - a lobby group with the motto Lad os bygge smukt igen / Lets build beautiful again - has voted this the ugliest building in Denmark from the last five years.
It's difficult to see how or why this development has gone so wrong but it does raise important issues.
One reason - though not an acceptable excuse - might be that this not a new building but is an extensive remodelling of existing buildings to the street frontages but with a new addition in what had been a back service area. Were the planners less critical of the scheme and did they apply different criteria than they would have done if it had been a new building on a new site?
There was a brutal concrete block of shops here that are still at the core of the main range facing Oslo Plads but with a new façade and new offices above and there were earlier buildings back along Folke Bernadottes Allé - the main road to Nordhavn and Hellerup - and there the new work is even stranger, sitting across the top of the old as if it was intended to be some sort of symbiotic relationship but it looks more like a science-fiction horror movie where the new is swallowing the old and is simply waiting for a bout of indigestion to pass before finishing the job. The new building is a squat tower block in the angle of the earlier buildings that manages to loom over and overshadow the station platforms but is slightly but only slightly less obvious from the road.
Surely, with such a prominent location, controls should have been much tighter.
Even a good building that is well designed is not a good, well-designed building if it is in the wrong place or does not respect and enhance the street or the district in which it is built. And this building seems to have broken most of the conventions without knowing what to put in their place.
Too often, architects and/or a developers see their most important aim should be to produce a unique/novel/trend-setting building that ‘pushes the boundaries’ and establishes the name or the reputation or, worse, is to be used as bait to lure in a prestigious tenant but when ego projects go wrong then boy do they go wrong.
the new work from Folke Bernadottes Allé …. even with the raspberry pink glass cladding removed, this is a very weird building
Oslo Plads - the new development in a post from April 2019
curious - a post here in August 2019 when the cladding was removed
the restoration of the railway station at Østerport



