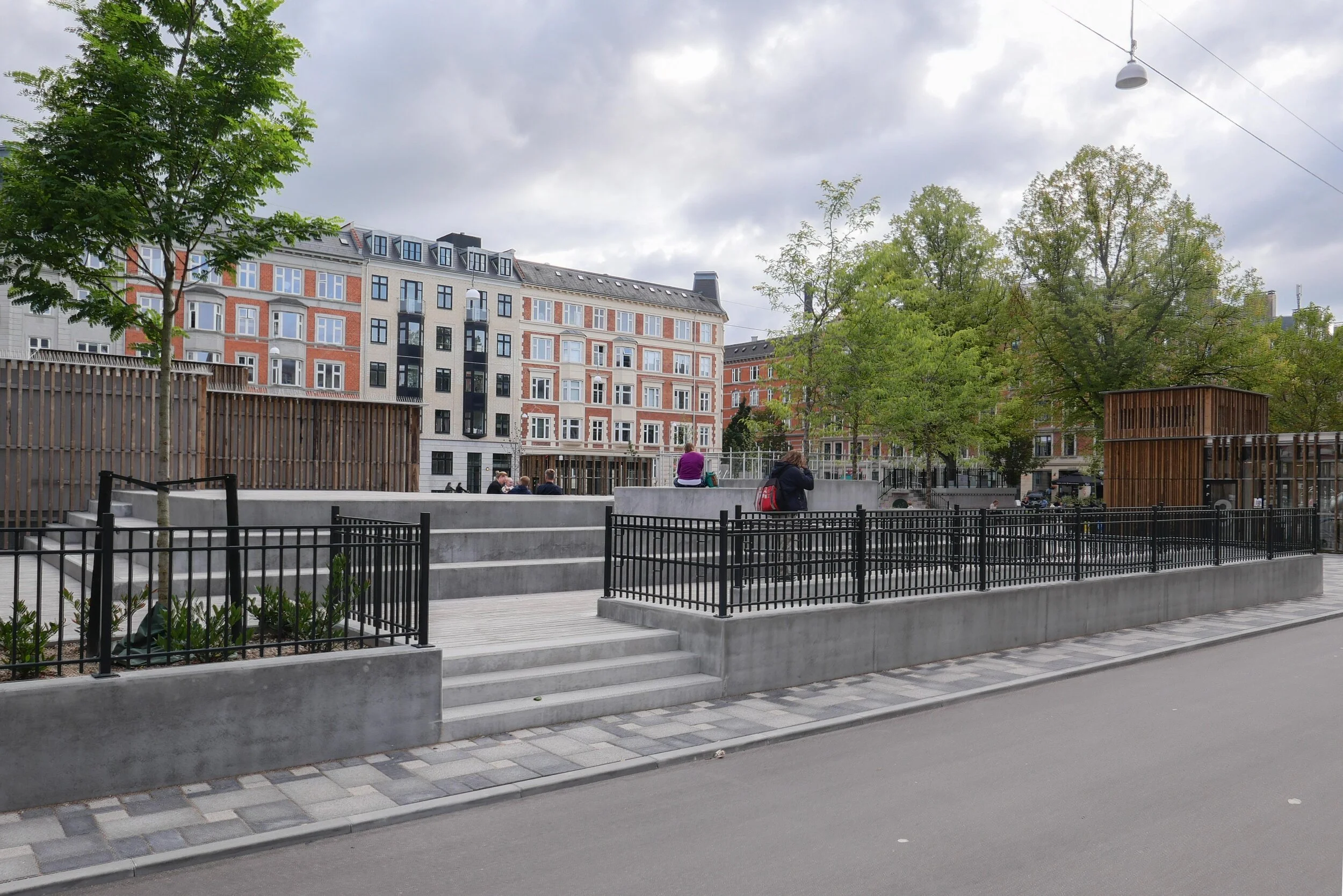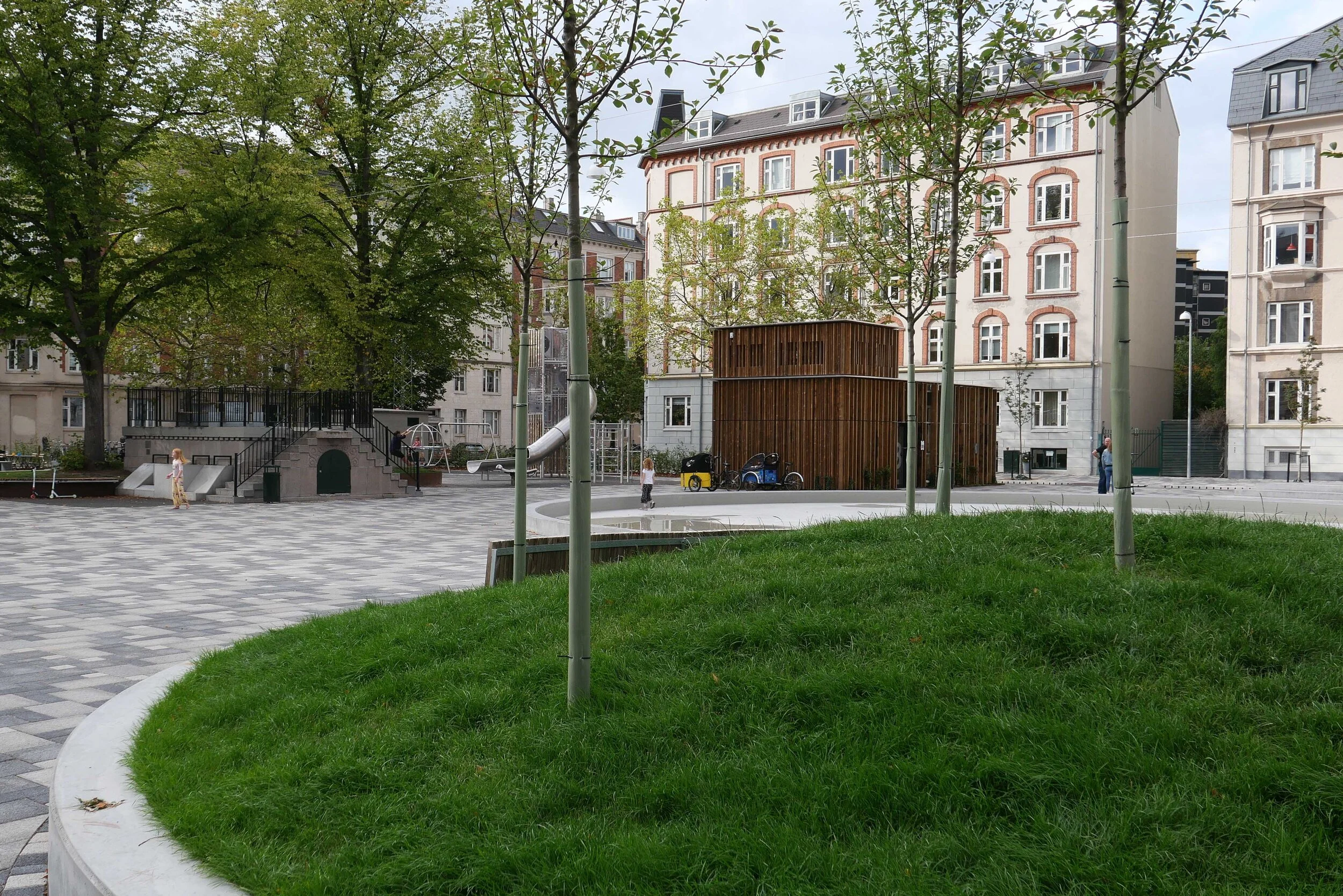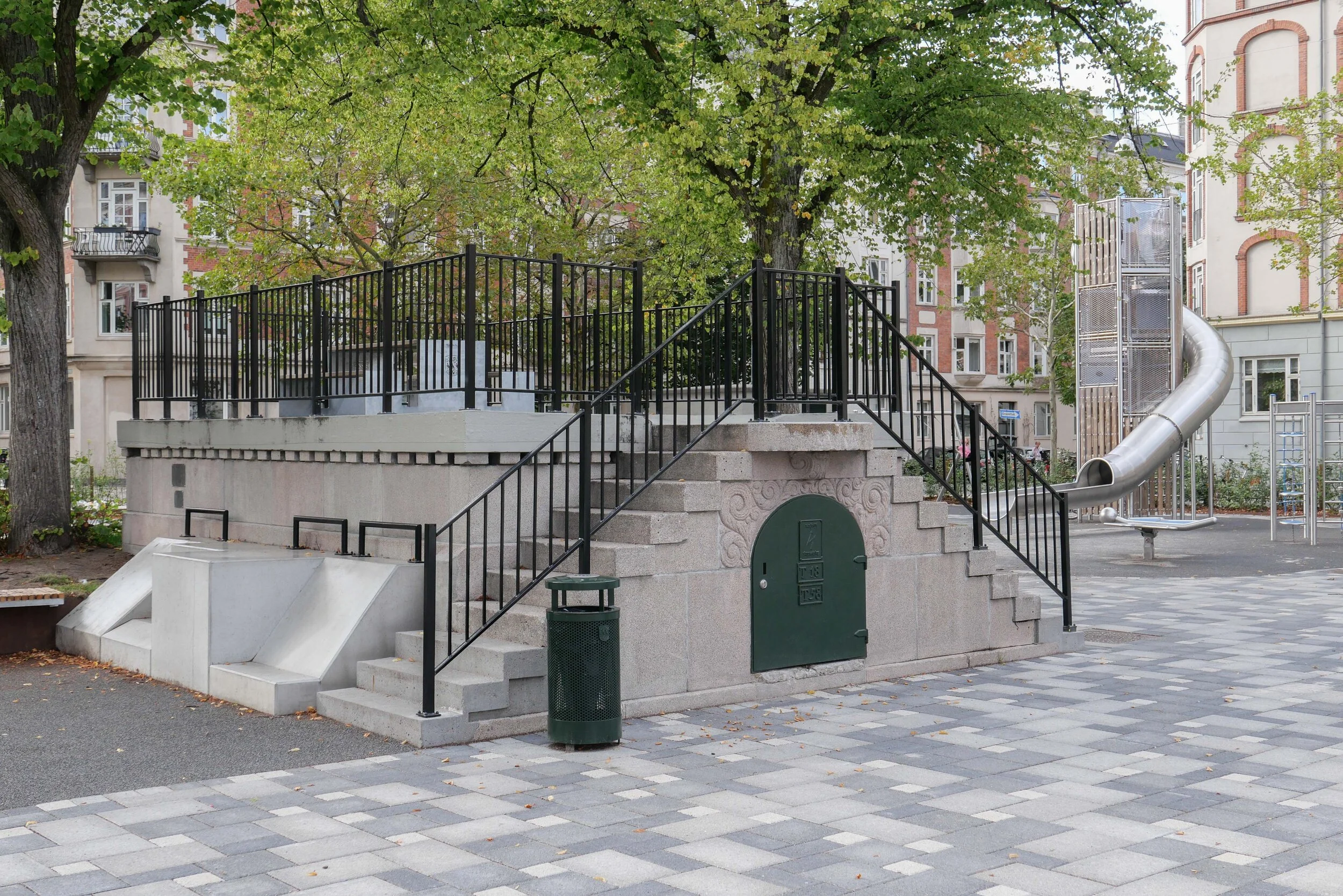Langelands Plads - a new underground car park with climate landscape
/aerial view from Google Earth shows Langelands Plads while the new underground car park was exposed.
The south end of Axsel Møllers Have is to the right with the roof of public swimming pool and public baths bottom right. The baths were designed by AAK Lauritzen and opened in 1934. Apartments around the squares would have had toilets but would have used the public baths.
Langelands Plads in Frederiksberg is about 400 metres north of the main shopping centre and Frederiksberg metro station.
Work on a extensive scheme to remodel and develop Langelands Plads began in the Spring of 2017 and was completed and the square was reopened at the end of May 2019.
A new underground car park was excavated across the east side with three levels below ground that has parking for 200 cars. Access is down a ramp at the south-east corner of the square but with separate access points for pedestrians leaving or retrieving their cars.
Mature trees were kept on the west side of the space and the area was resurfaced and paved and is now tightly packed with features with raised steps for seating across the north-east corner; a large, shallow pool; seating, including picnic tables and, of course, play equipment including a slide; a sand pit and an area for ball games enclosed by high fencing.
The square is also part of storm water planning for the district so the paving tiles are actually a permeable surface and there are holding tanks for water below the square.
The design was by the architectural consultants RUM













































