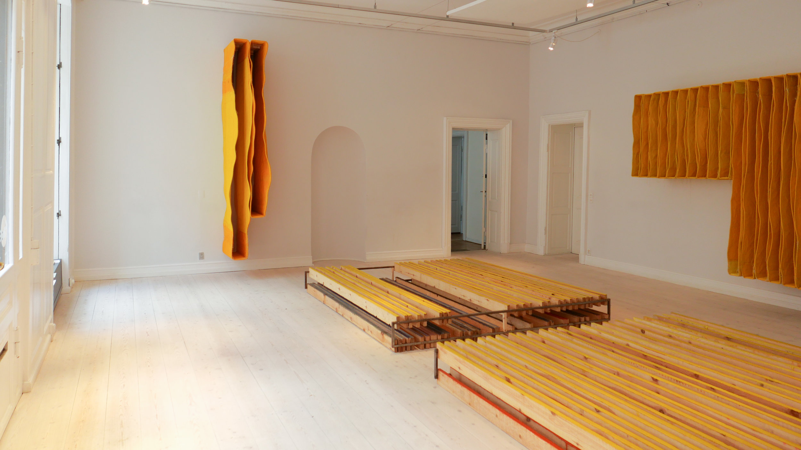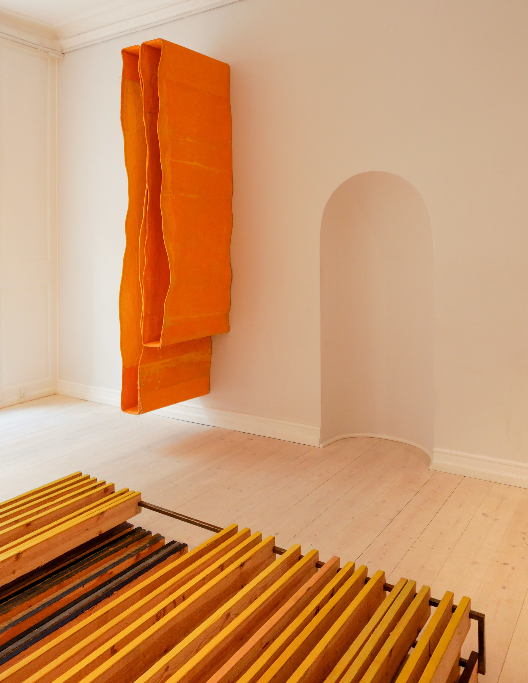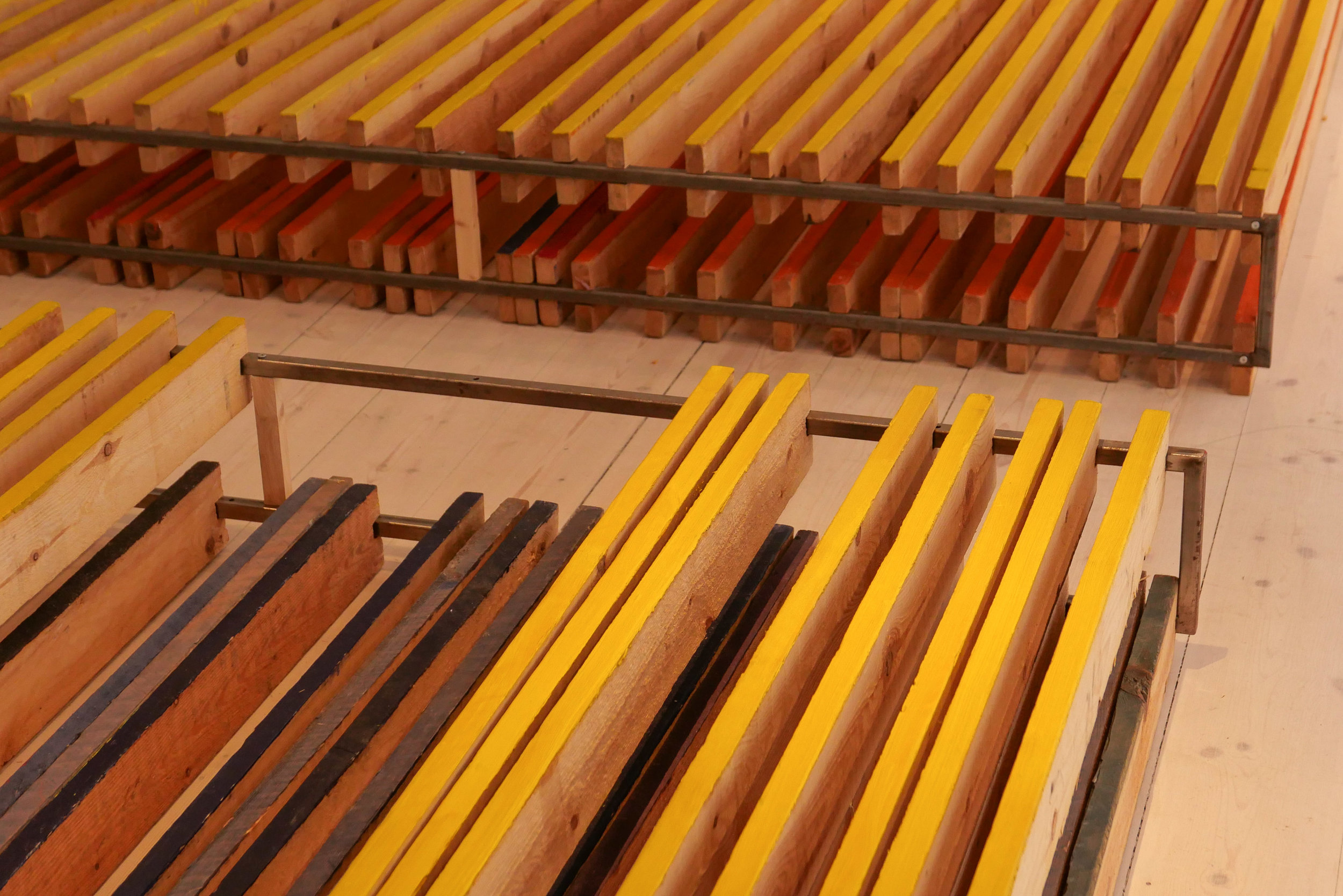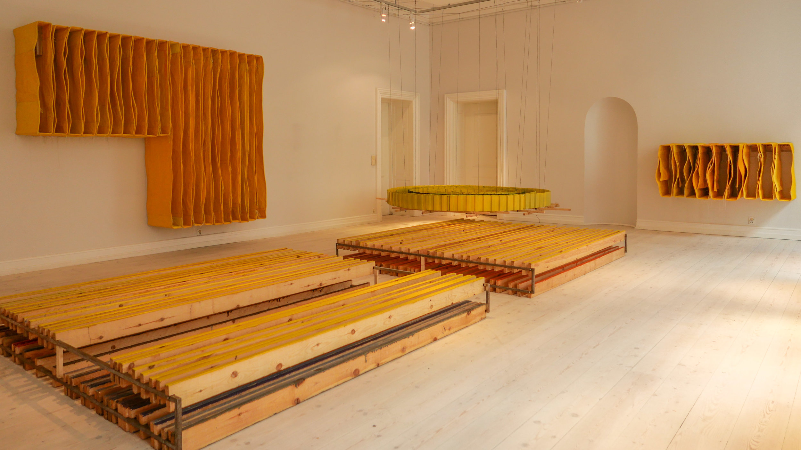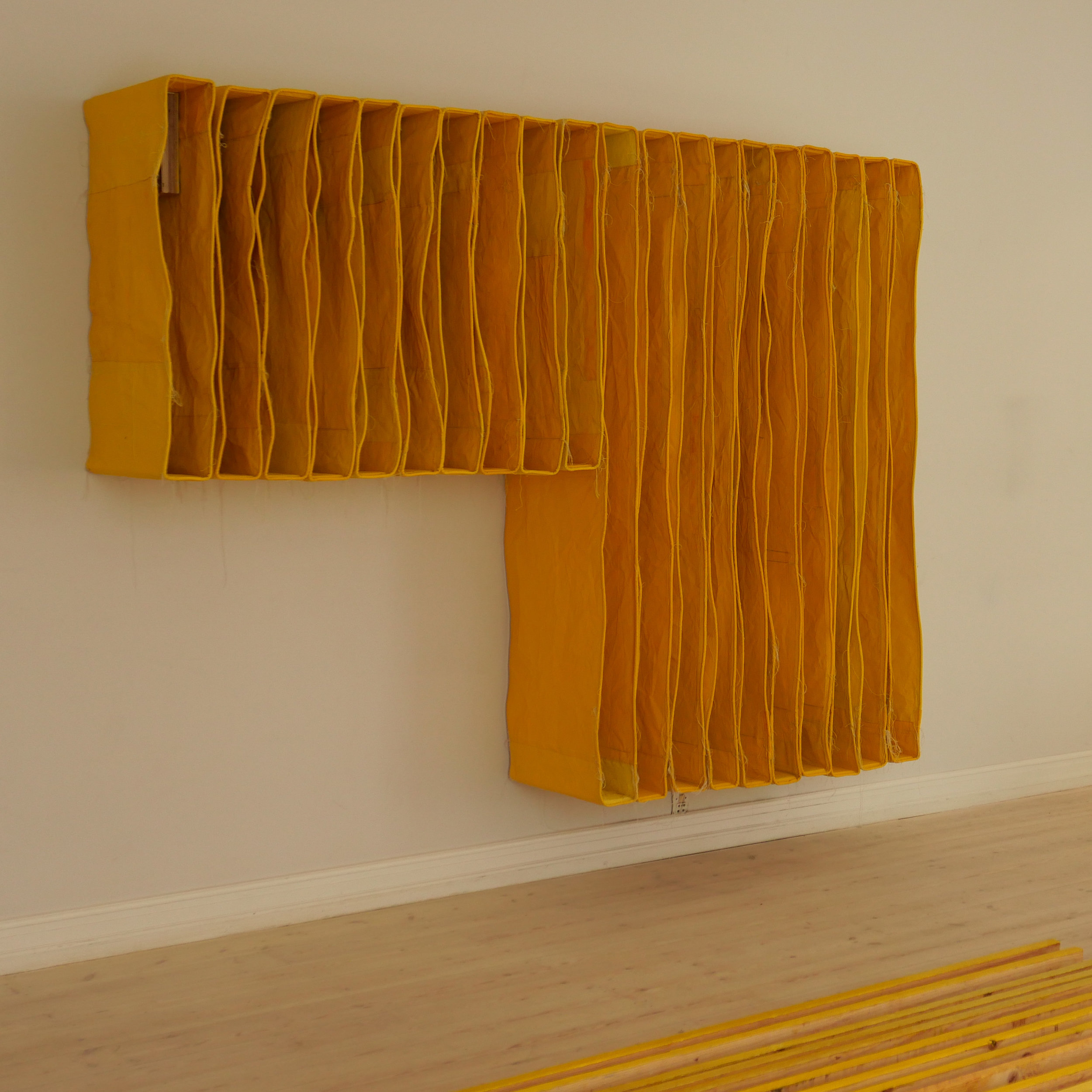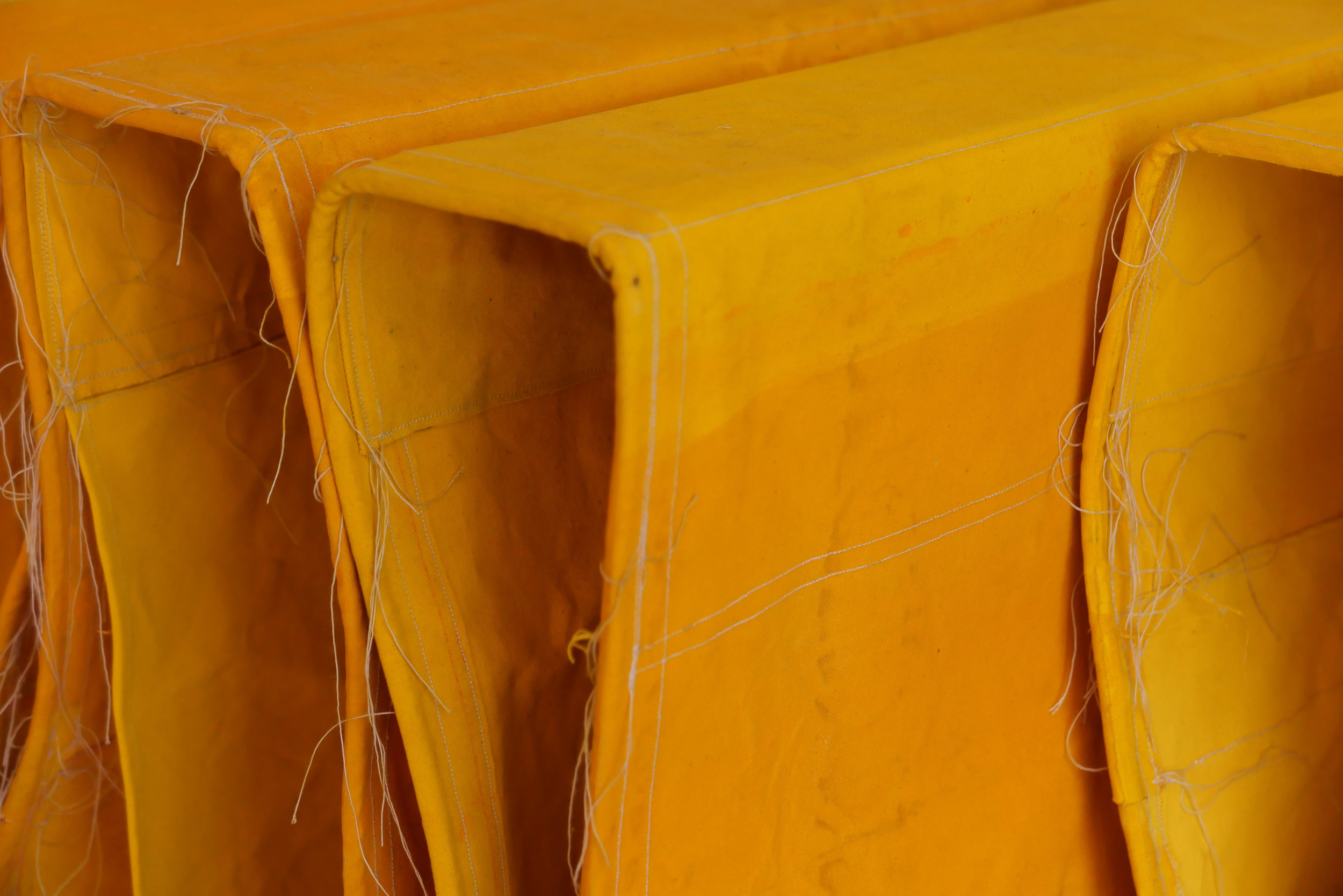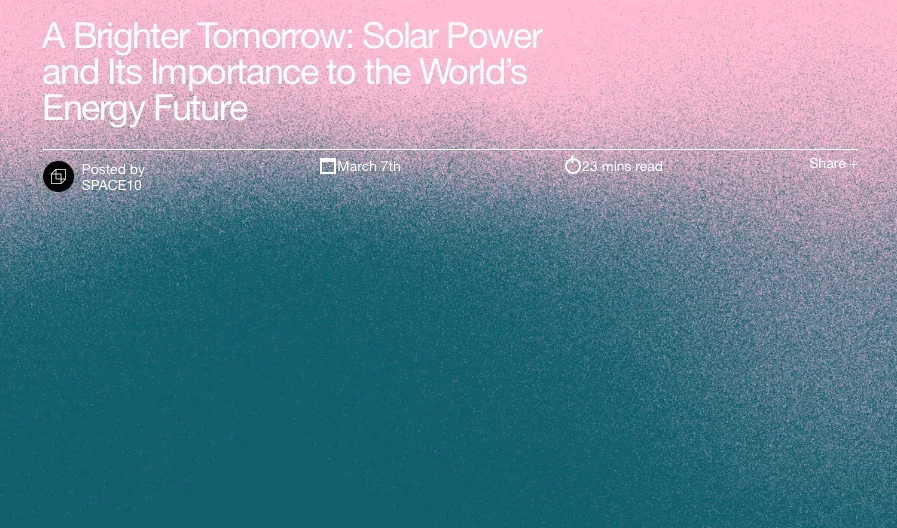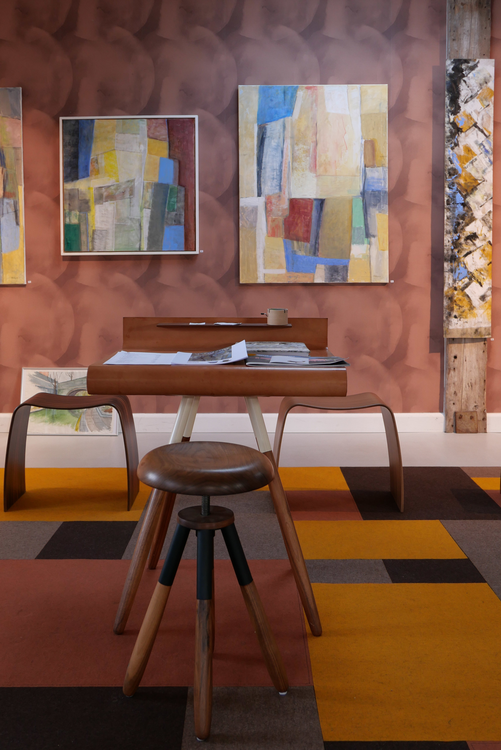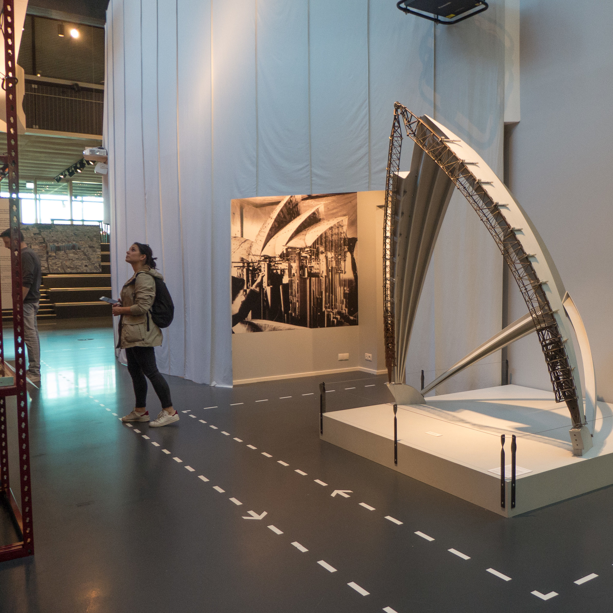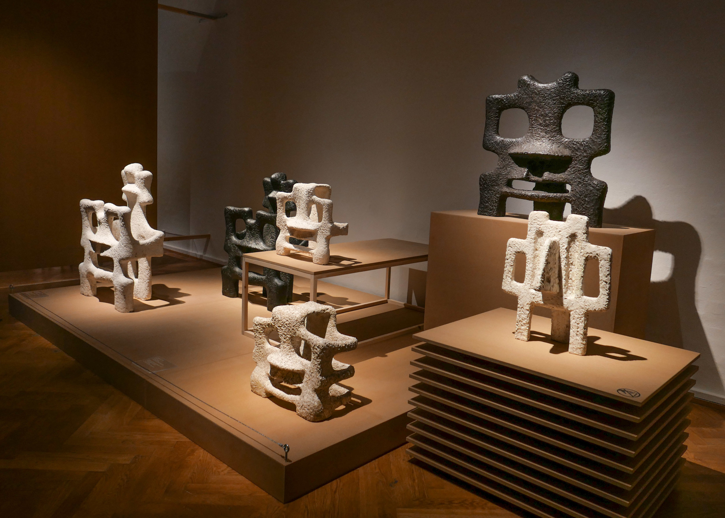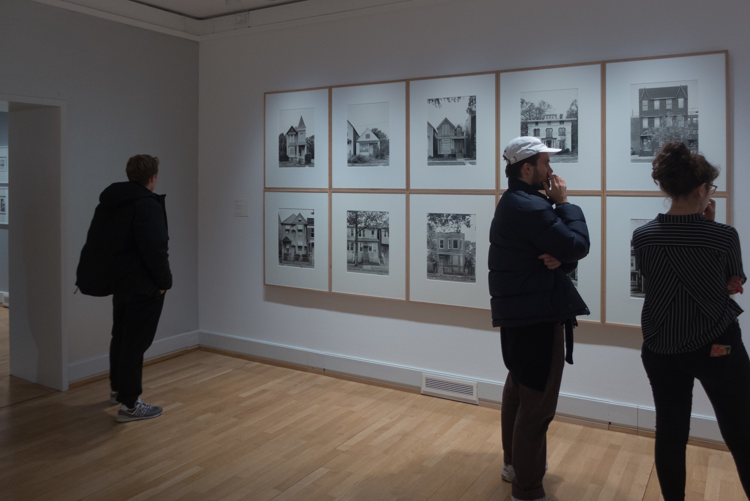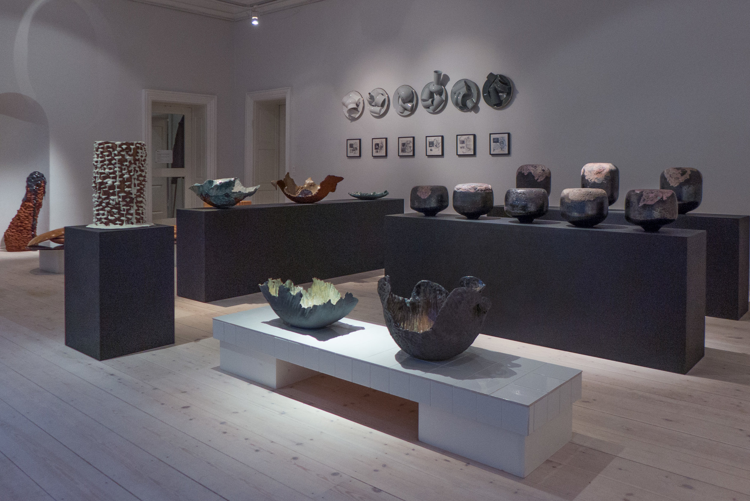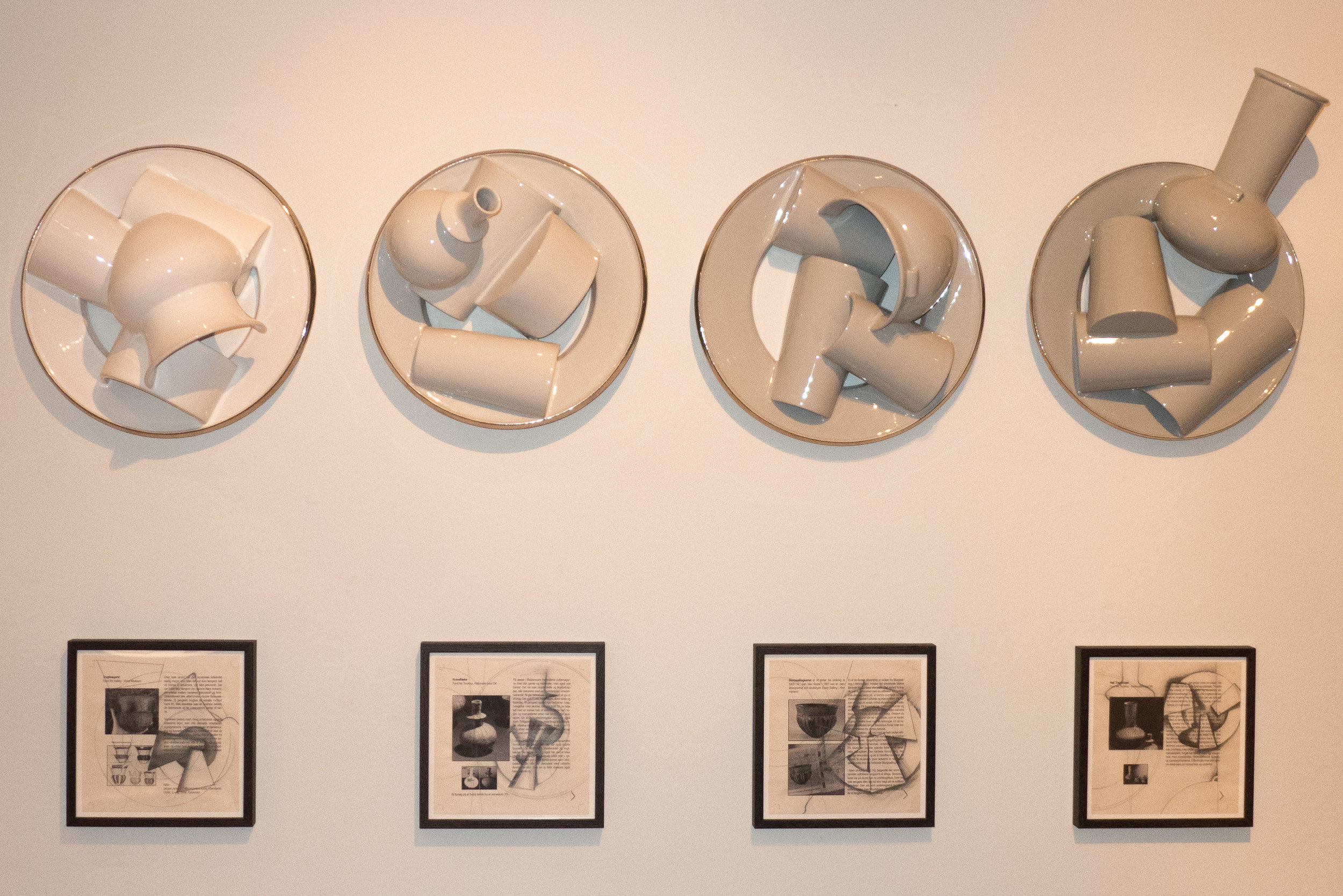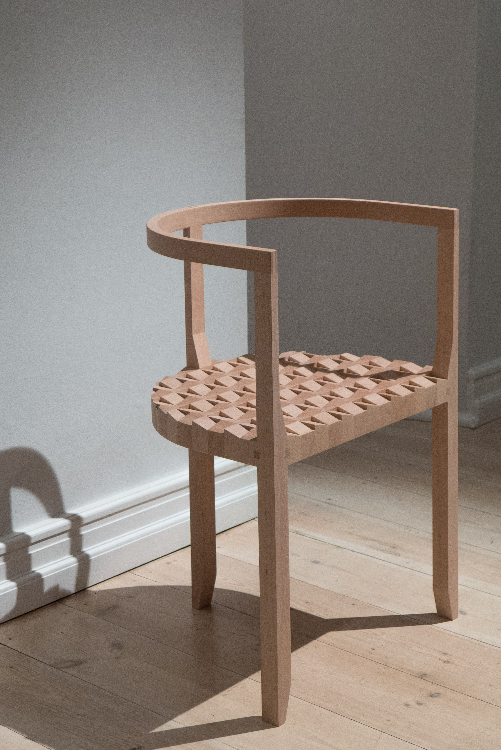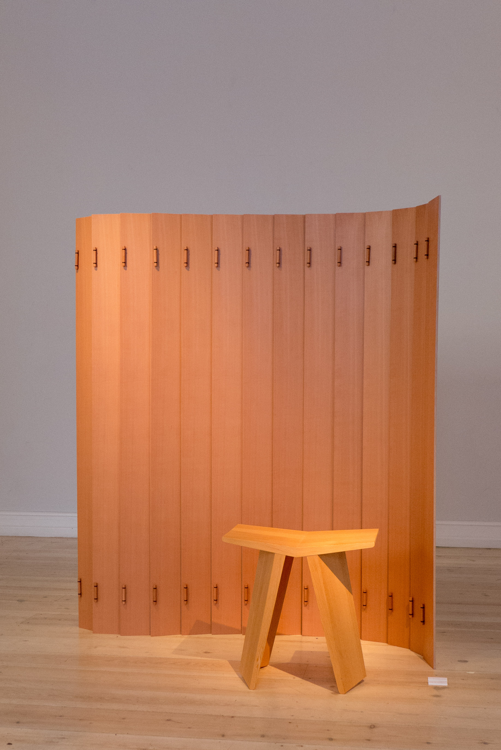I was at the opening for the exhibition of work by Joachim Koester but decided, on balance, that the subjects shown in his series of images are not close enough to the city or to architecture and design in Denmark to be relevant for a review here but going back recently, to spend more time in the exhibition on a quieter day, I realise I was wrong.
It is not the subject of the photographs, although those are interesting, but it is about ways of seeing - about having a viewpoint - and it's about the selection of that view point, the artist editing the scene, to create or, at least, to hint at or imply a narrative, that is an important lesson.
Koester was born in Copenhagen in 1962 and studied at the Schools of Visual Arts at The Royal Danish Academy of Fine Arts and he works now with photography, sound and video.
The images shown in Patterns Shimmer Scenes are presented in clear groups and come from very specific projects including with others:
Some Boarded Up Houses that is a series of photographs taken in the United States after the financial crash of 2007-2009
The American artist Ed Ruscha documented a number of empty plots in 1970 and collected them in a book Real Estate Opportunities. Koester recorded some of the same plots in his work Occupied Plots, Abandoned Futures Twelve (Former) Real Estate Opportunities 2007.
photographs taken in Kaliningrad follow the route of a daily walk taken by the philosopher Immanuel Kant when he lived in the city that was then called Königsberg
a series of photographs of amazing buildings in Calcutta traces marked changes from an Imperial past - where affluence was based in part on money from the British East India Company trading opium that was grown in Afghanistan and shipped on by the Company to China. *
These are “enigmatic images of abandoned places with stories that reveal incredible pasts” and generally record desolation and waste. Apart from the photographs from Calcutta, there are rarely people in the images. Particularly in the American photographs, Koester takes his photographs straight on to the façade, and with parallax removed, and sharp detail across the image, he removes or flattens the sense of perspective or distance so the buildings become specimens to be examined closely and, with boarded up windows and empty yards, the photographs expose decline and abandonment that has taken place over years or over decades.
Some of the photographs are selenium toned silver gelatine prints that have deep rich tones of warm greys and that also creates a curious sense of detachment in a world where now it seems anyone and everyone takes so many colour photos.
Many of the buildings are boarded up - most look unoccupied - so, above all, the photographs record waste … how humans construct buildings that are extravagant, are expressions of wealth or of optimism or both but they are abandoned and history or events leave them stranded.




