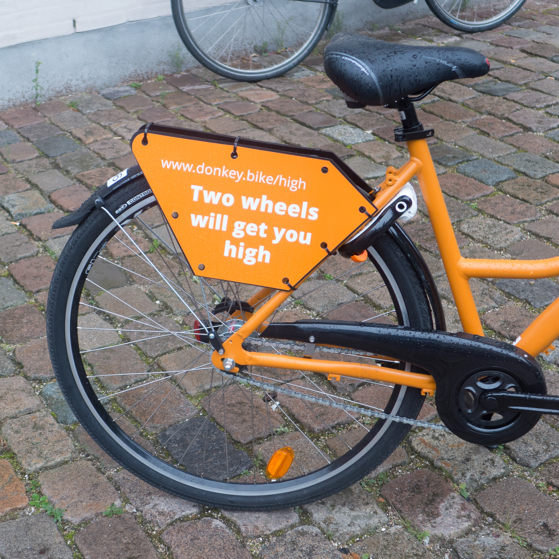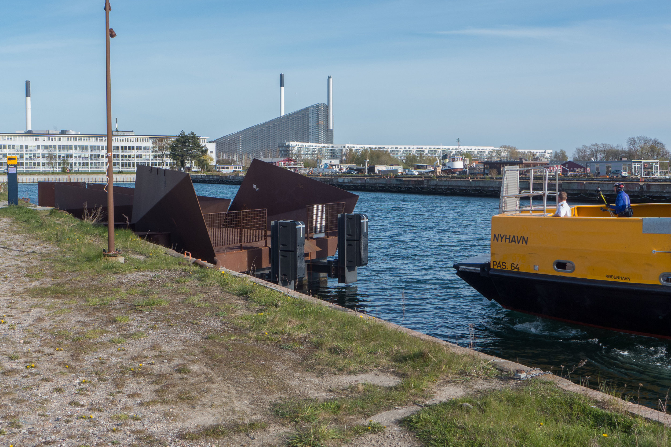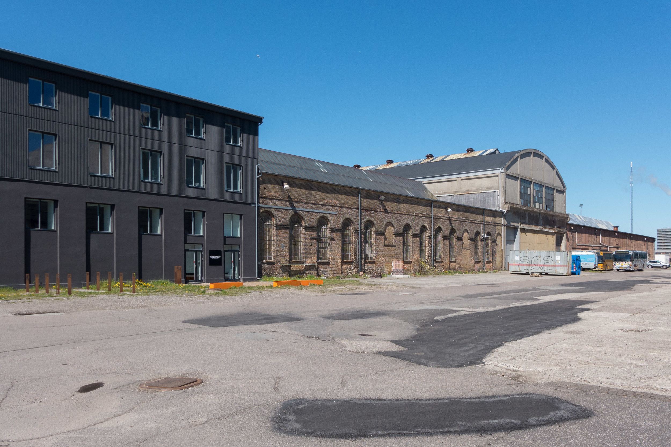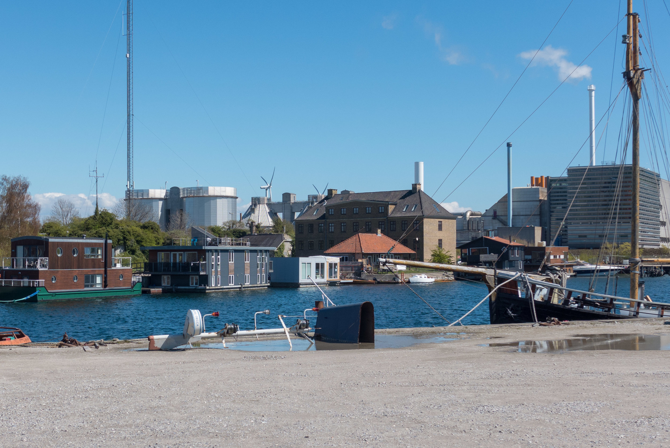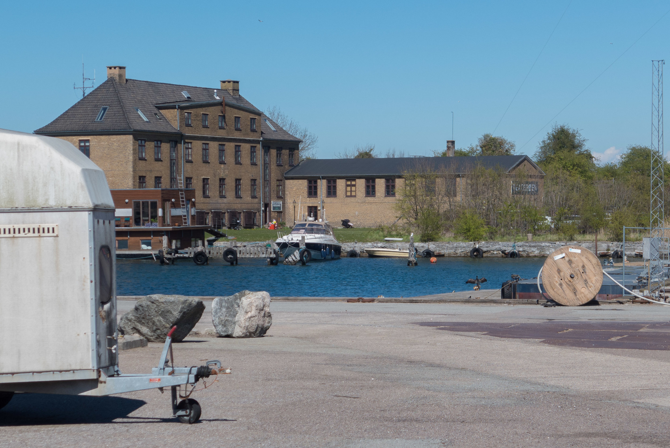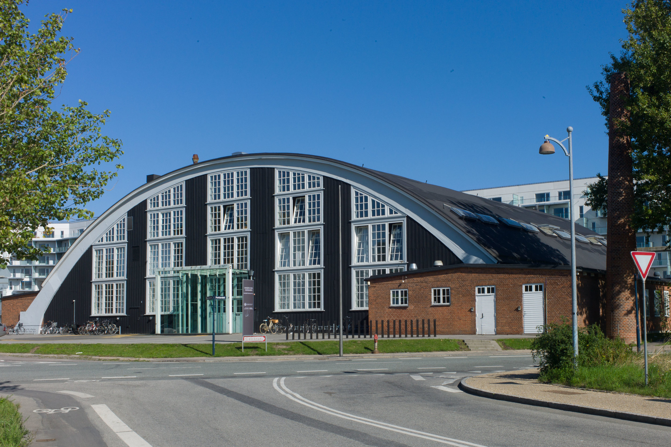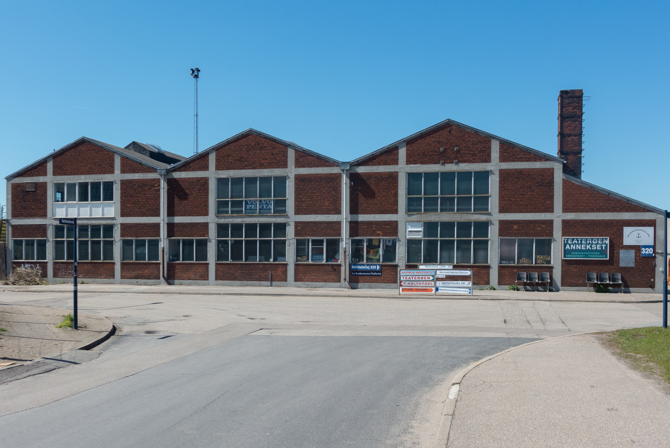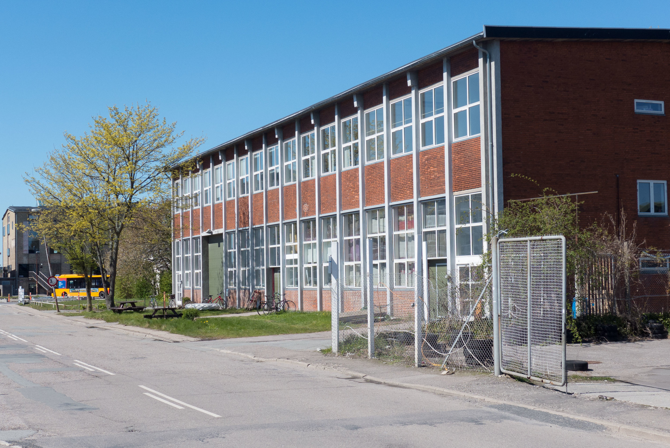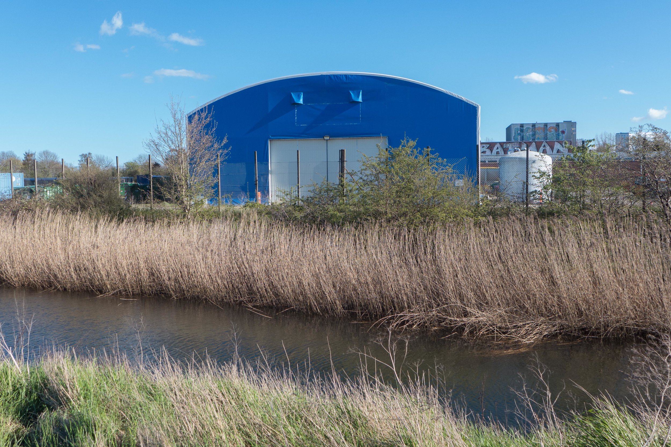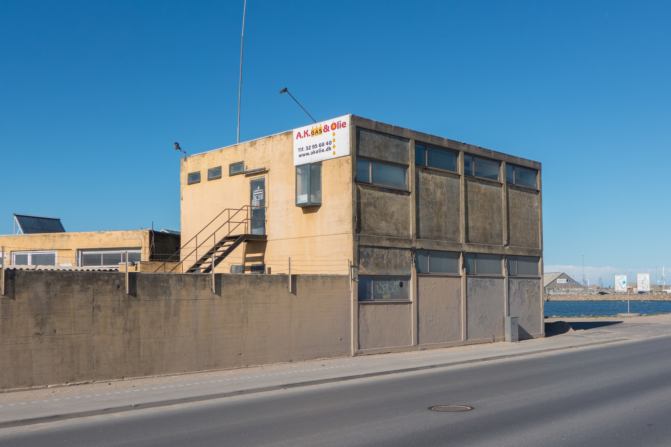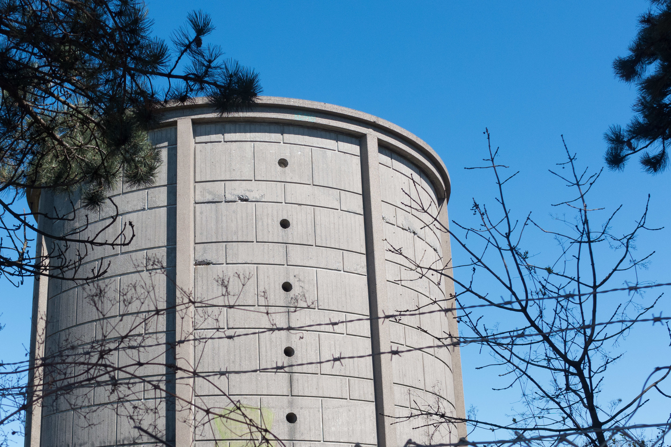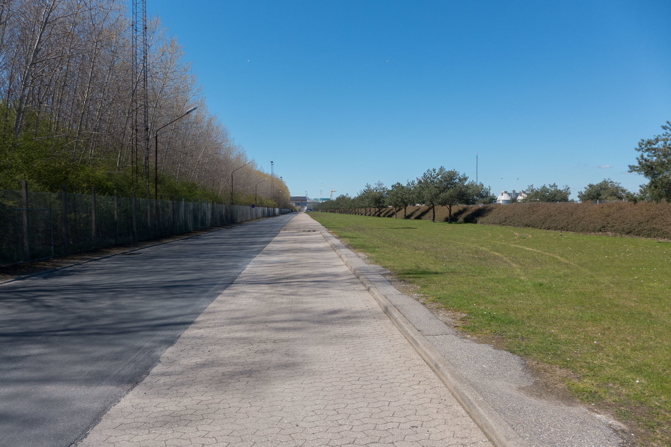Comparing maps of Copenhagen from the 18th century or the 19th century with modern maps, you can see just how much of the city is built on land claimed from the sea. These interventions with extensive engineering works started in the late 16th and the early 17th century as naval dockyards were constructed on either side of Borgen - the royal castle that is now the parliament building but was then an imposing fortified building on an island just off shore from the wharves of the town along Gammel Strand.
Then, in the 1620s, Christianshavn was built up in the water between the castle and the island of Amager to the south - closing in almost 2 kilometres of the sea between the old city and the island - and the naval yards were moved to that side of the harbour … to the sea-ward side of Christianshavn.
At first these naval facilities were little more than sheltered moorings that were enclosed and protected by outer defences but over the subsequent decades and in the next century islands were formed inside the defences and permanent buildings were constructed … many of which survive.
Commercial wharves and large buildings for industry and utilities - the first power stations, railway yards, gas works, pumping stations and sewage works of the city - were nearly all built on land claimed from the sea. The harbour below Langebro is still a wide and impressive channel of water but nowhere near as wide as the original bay before coal yards, a meat market and then a power station were all built on new land out from the natural shore line.
And this process - pushing the shore line outwards or constructing new islands - includes all of what is now Refshaleøen at the top north end of Amager.
Then, inevitably, over years or decades, an industry or the economy changes and even large companies fail or move on and away - in the case of the great concrete sheds for the Burmeister and Wain shipyards at Refshaleøen, they were in full use for only around 30 years - and then buildings fall into disuse or are demolished and the landscape becomes marginal … or what is now described as 'post industrial.' Refshaleøen is post industrial and has been in a sort of limbo for twenty years.
But surely there are good reasons that any city needs this sort of open space … a place for paint balling or go karts and boat yards and scrap yards? ... but, unfortunately, it's politicians who define marginal but developers who identity and define potential.
And Refshaleøen is only two or three kilometres from the centre of the city so it’s too valuable to be left marginal for long but, in terms of future use, the remaining buildings - the vestiges of the industry that was here - are pretty amazing and with a lot of imagination - and a fair bit of investment - they can be given new roles.
Just as long as it is not too sanitised. Scruffy and lively can be good. Surely the worthy citizens of Copenhagen need scruffy sometimes?









