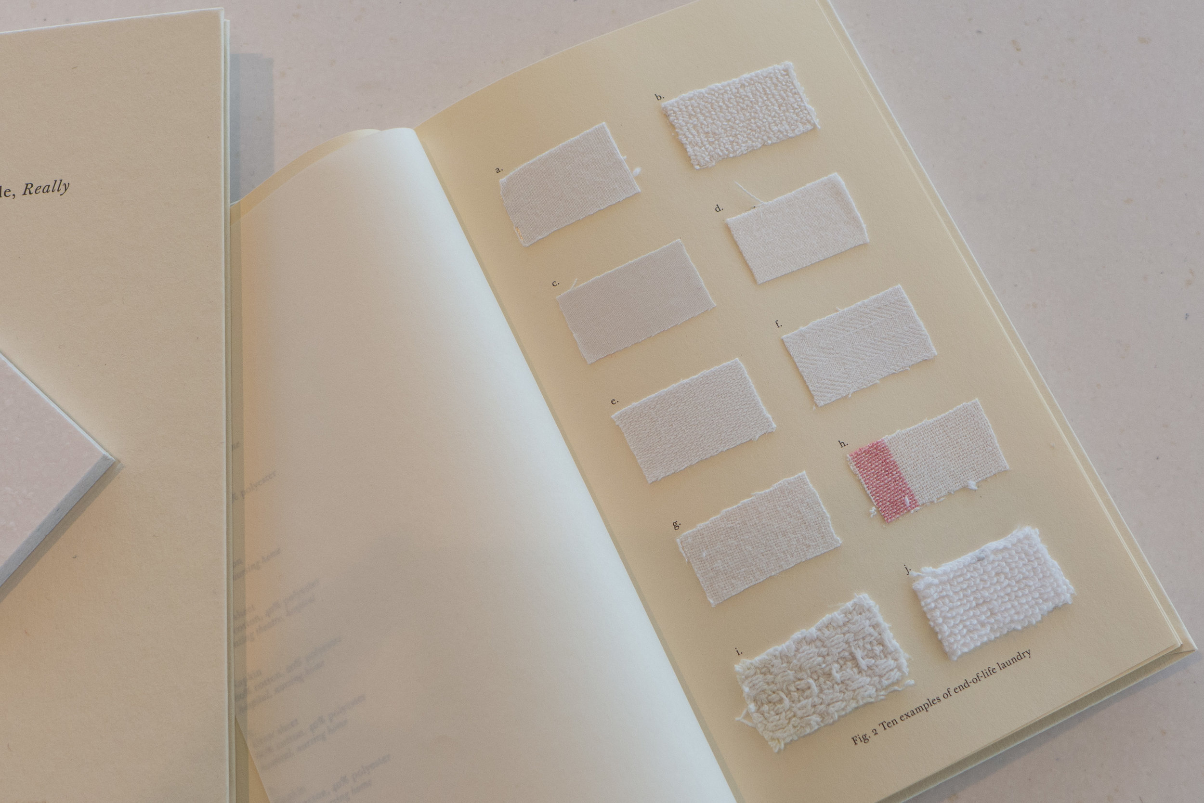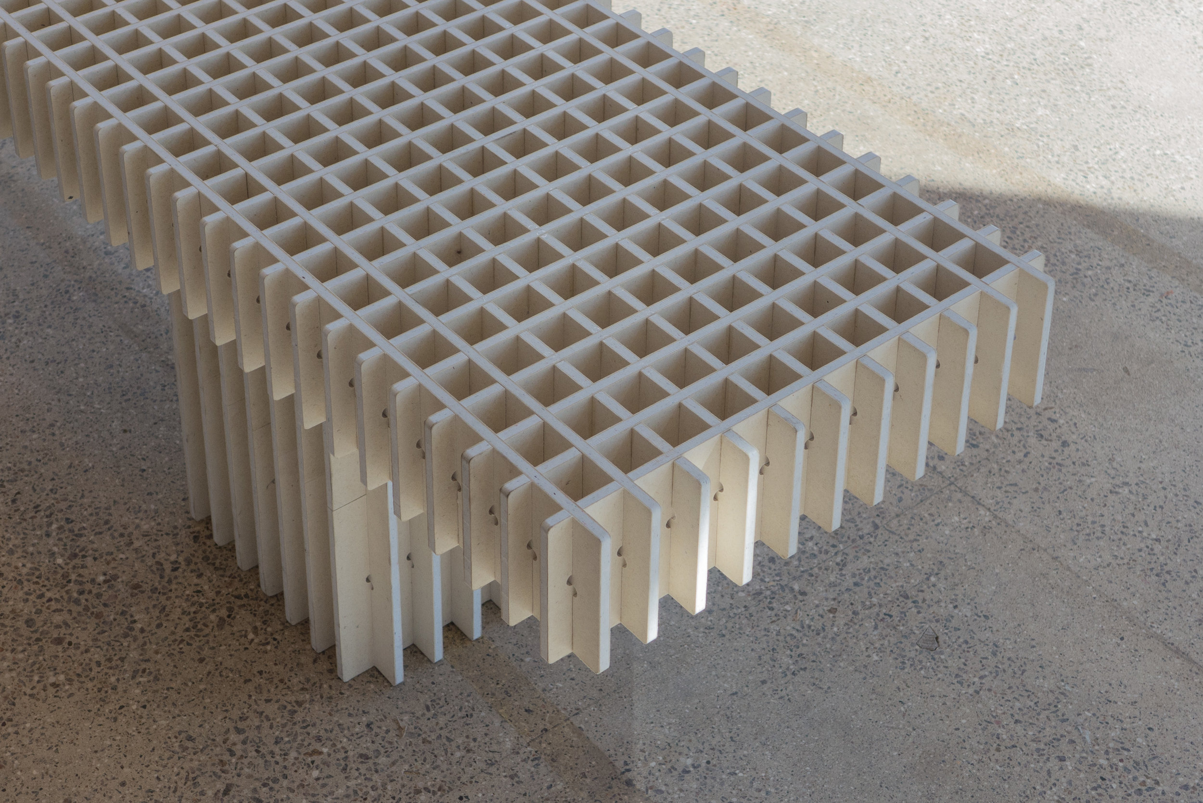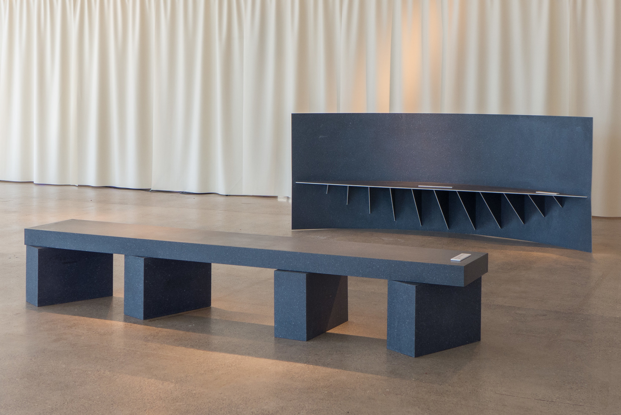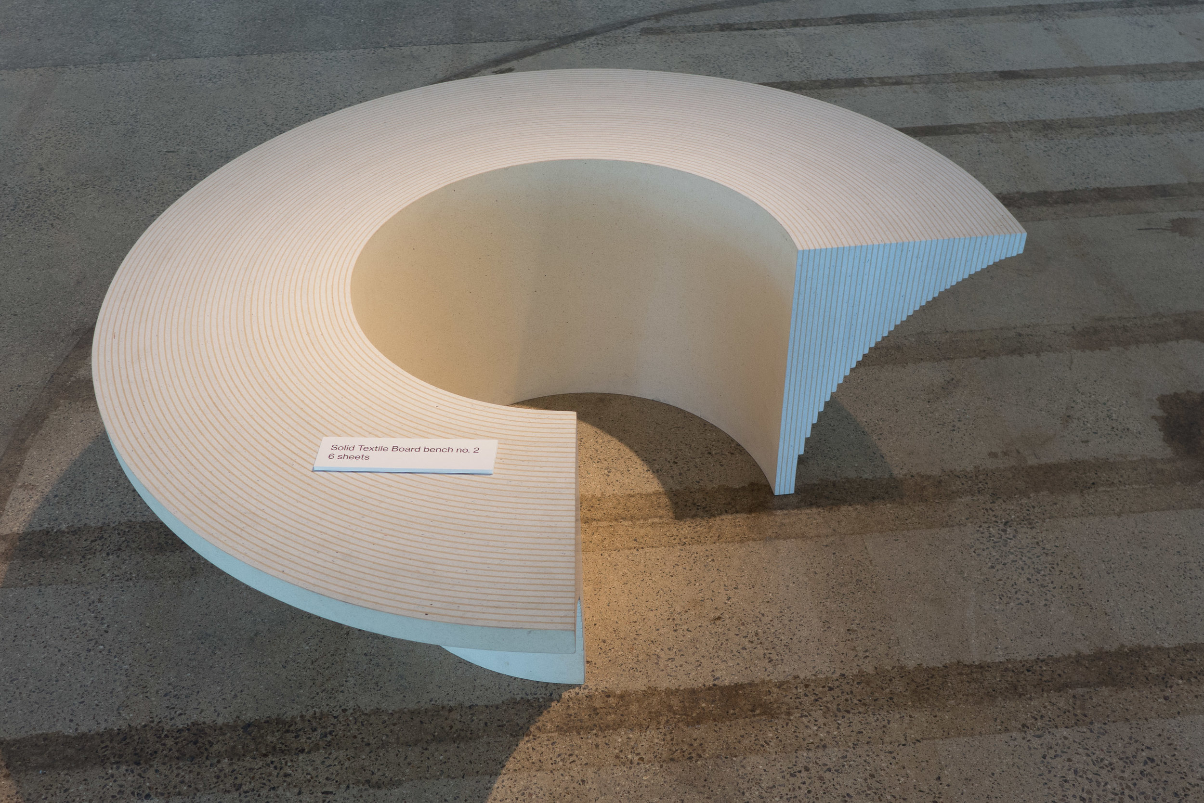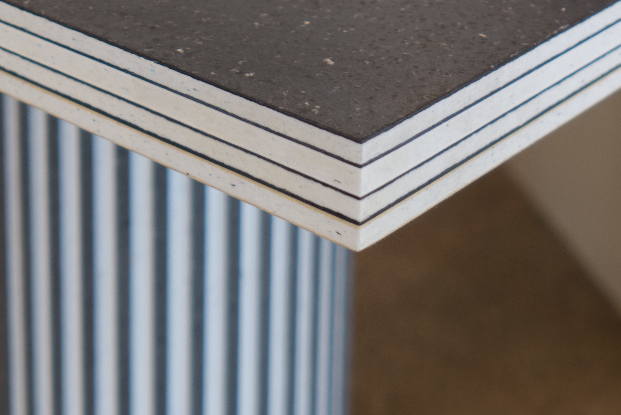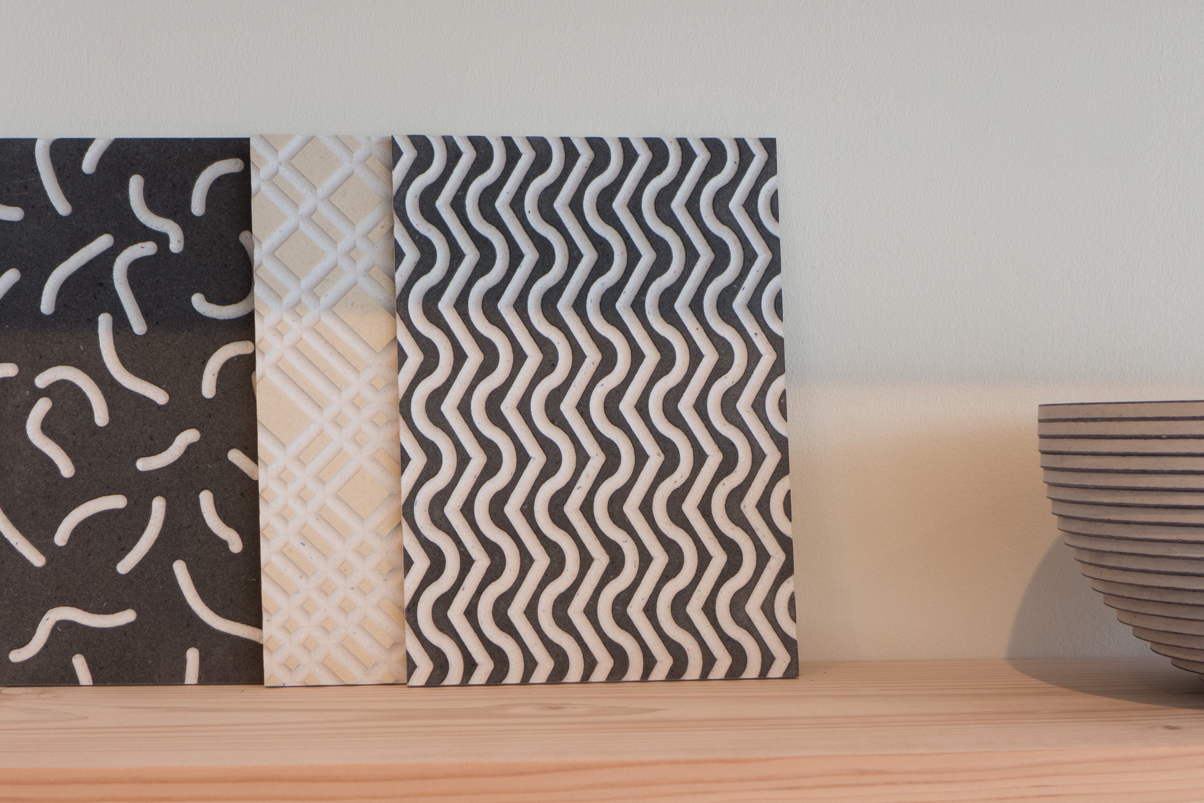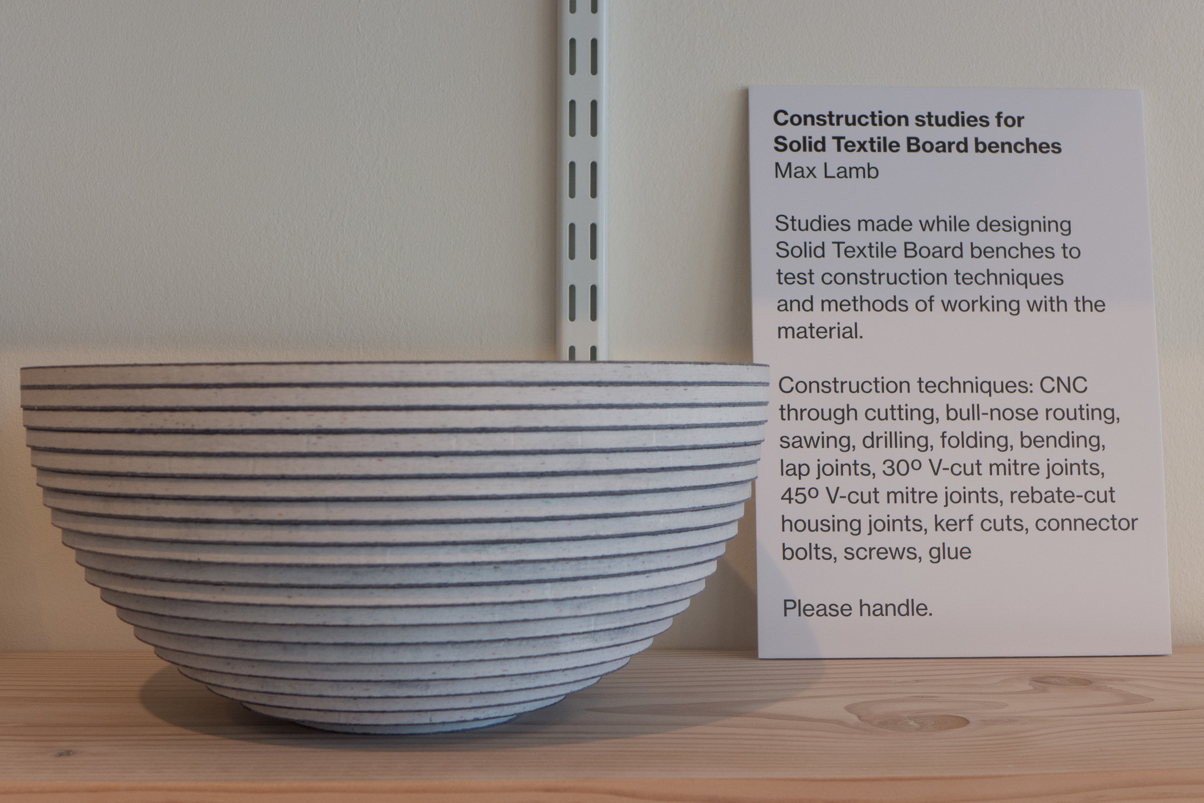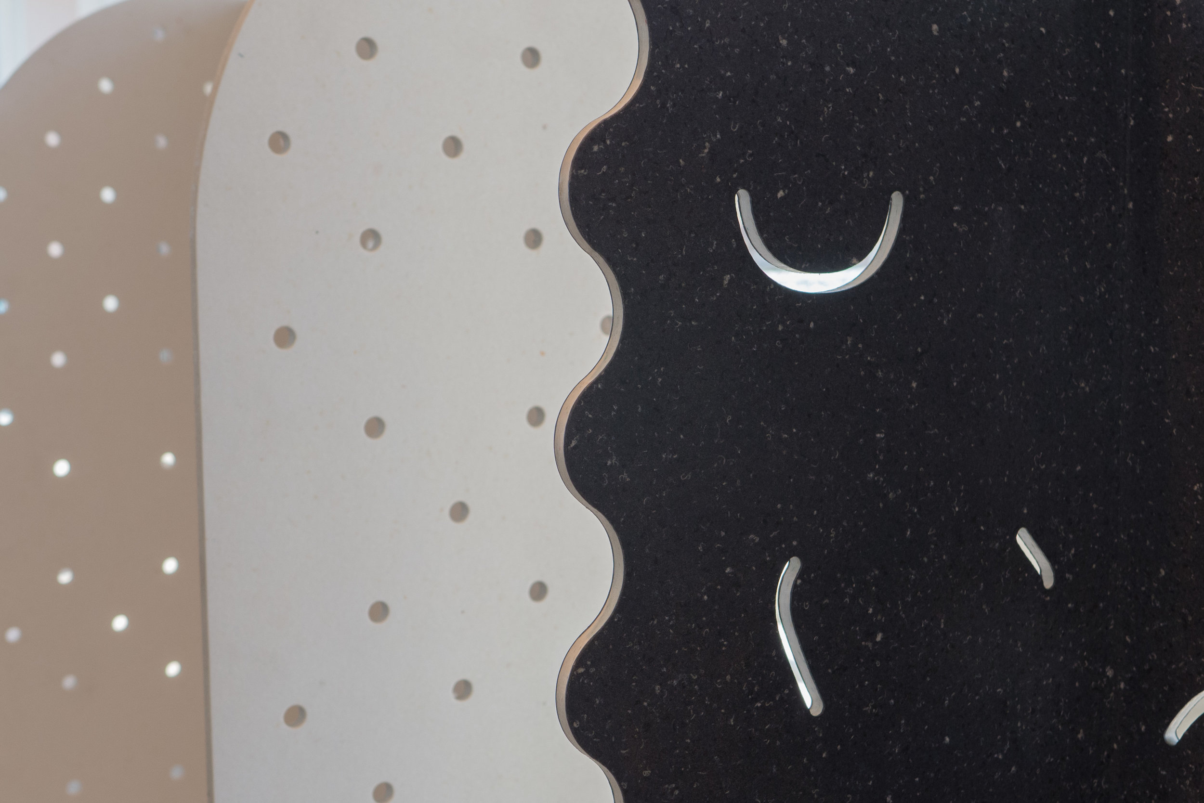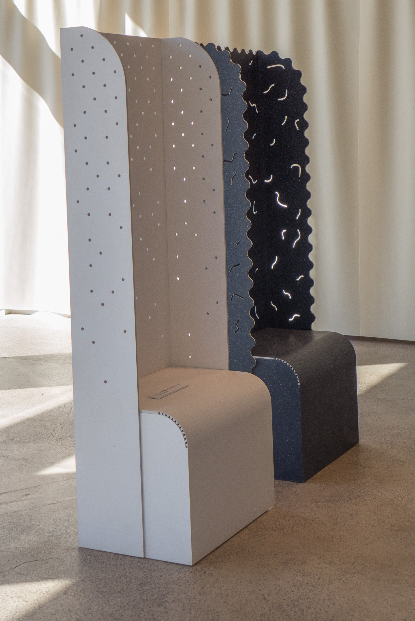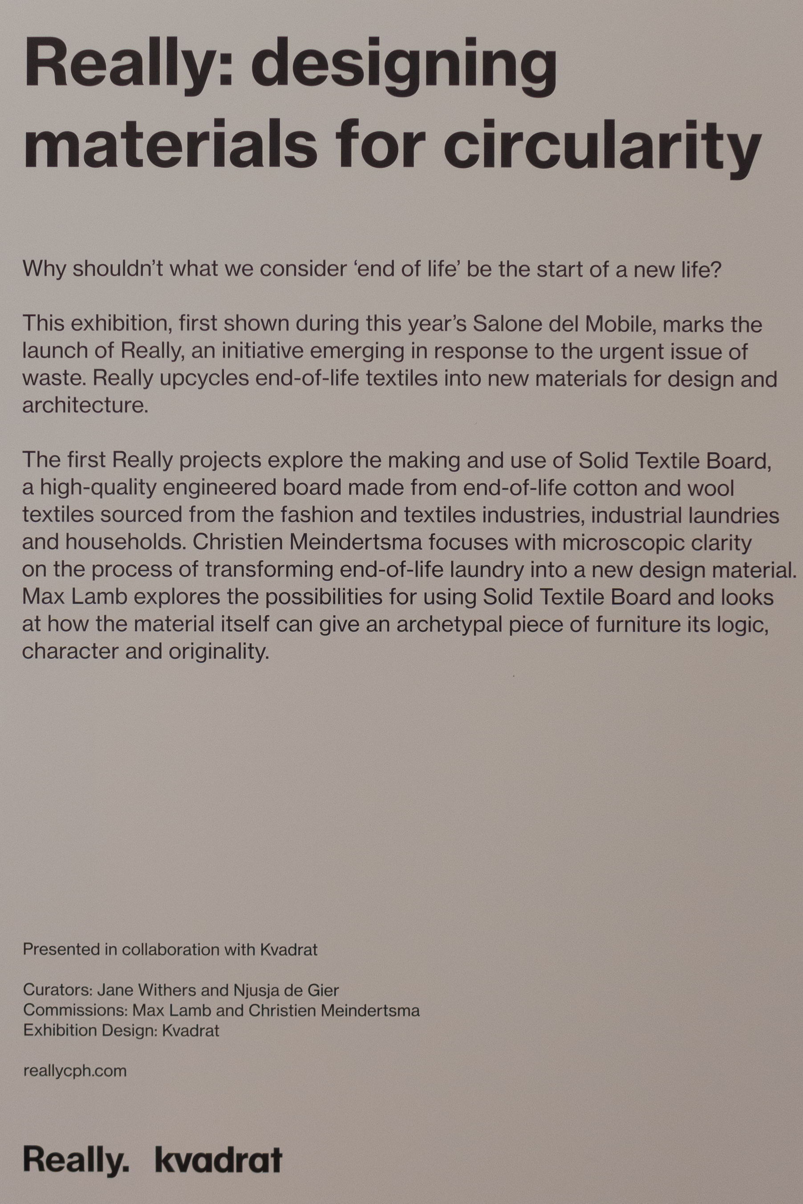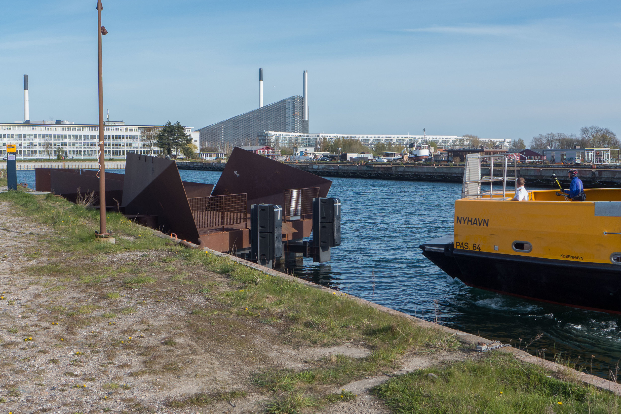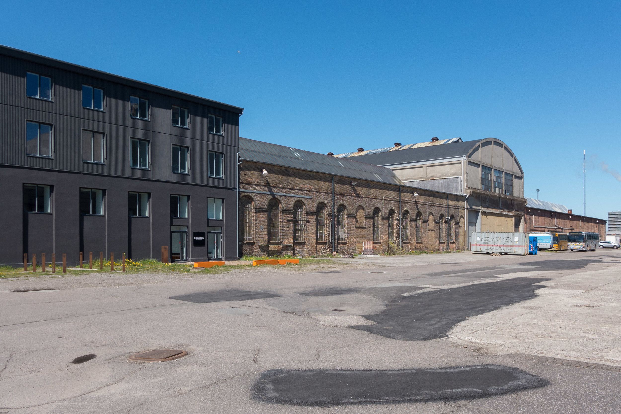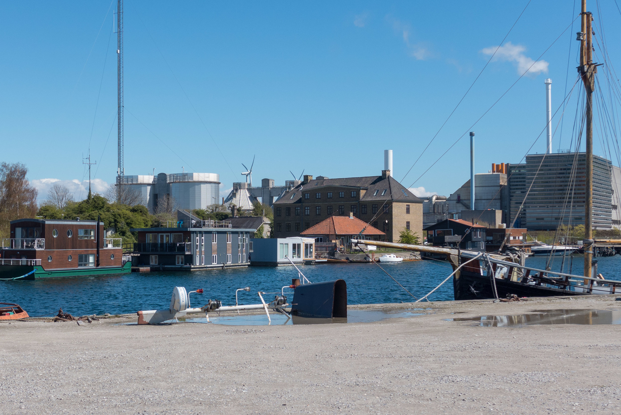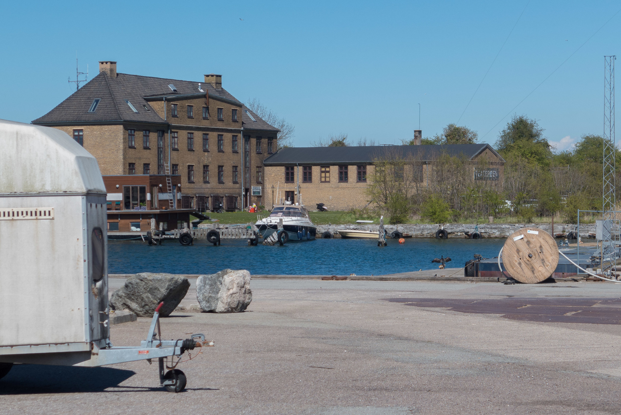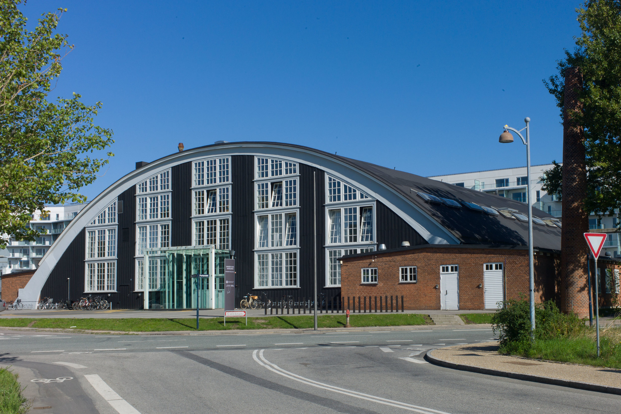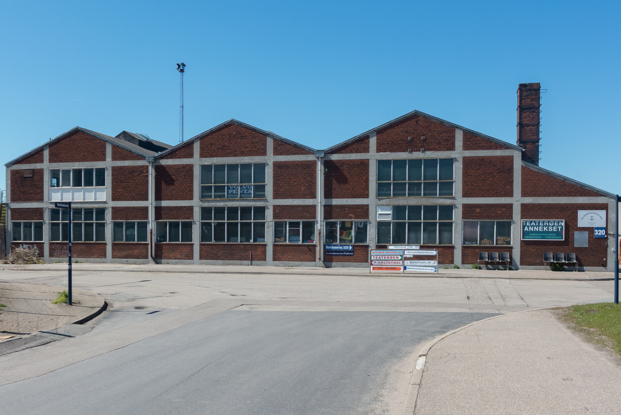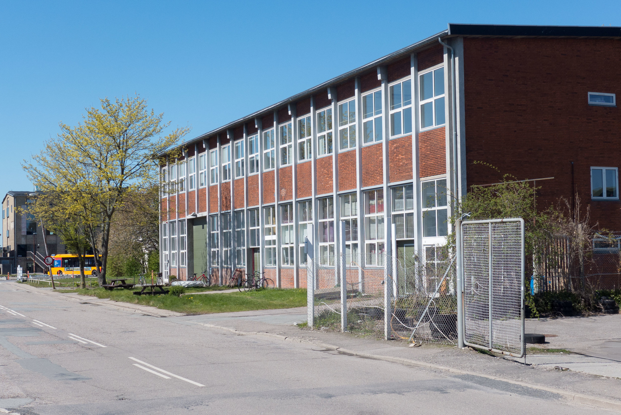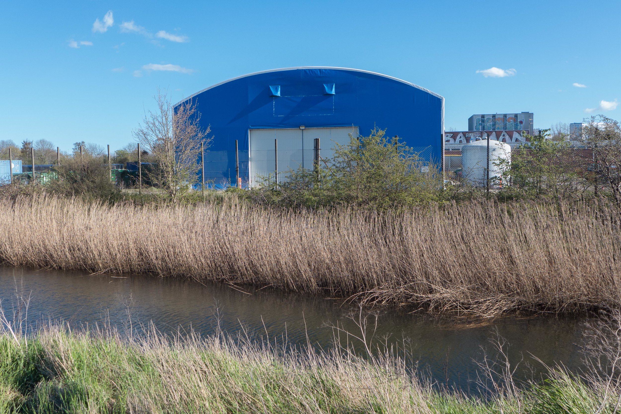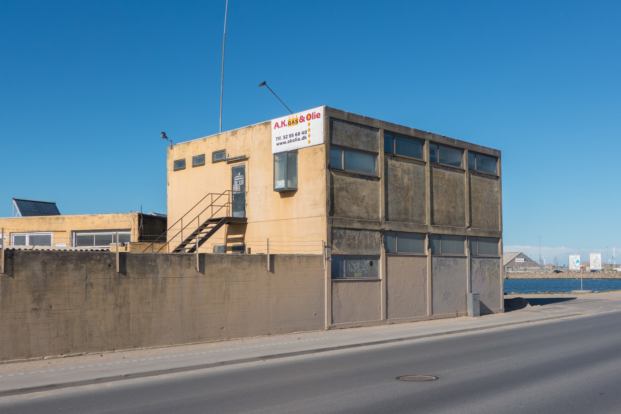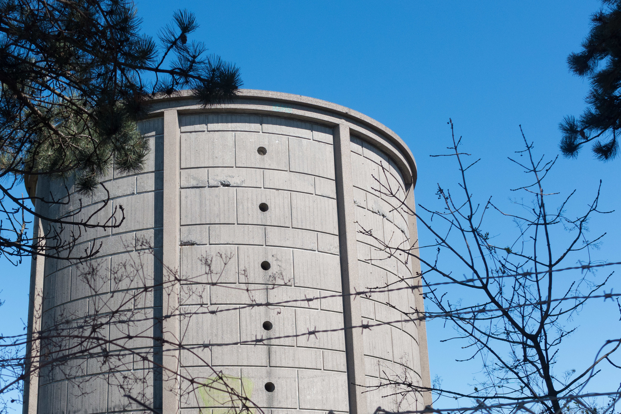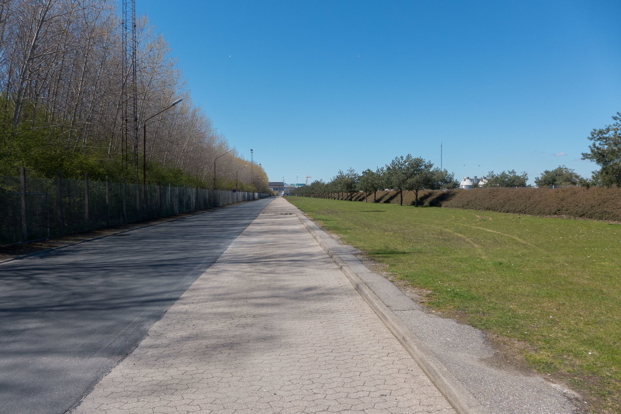Really at Kvadrat
/Sometimes you come across a design or a product that had not been on the radar - but it stops you in your tracks. It's like driving along a road and suddenly there is an amazing view and you can’t help yourself and just go wow.
Well it was a bit like that on seeing Really at Kvadrat at Klubiensvej in Nordhavn on Thursday.
In part, this was because I had seen nothing on the internet about Really so, for once, this was the impact of something that appeared to be very new and came out of the blue ........ or maybe it just shows that I’m not going through the design magazines with enough care or attention because Really was shown in Milan.
Probably the best way to start is to quote the introduction in a catalogue from Really:
“Responding to the urgent global issue of waste, Really upcycles textiles to create materials that challenge the design and architectural industries to rethink their use of resources and to design their products with a circular economy in mind.”
The result is new Acoustic Textile Felt and Solid Textile Board - a new building board. These are made from end-of-life textiles - for instance, worn-out bedding from large laundry companies - and the process does not use toxic chemicals or water or dyes. At the end of their own useful life the felt and boards can be “re-granulated” to feed the start of a new product so hence that concept of circular design.
Solid Boards come in different gauges and can be cut and put together for furniture with many of the same techniques as plywood. Thicker boards even have the same impression of layers as plywood with white cotton used for the core layer and coloured outer layers in Cotton White, Cotton Blue, Wool Slate and Wool Natural and that can be more obvious when several thinner layers are combined to form a heavier or thicker gauge of board ... for instance for table tops.
Boards can be cut, drilled or milled, sanded and planed, laser cut and glued. Surface treatments are also similar to the finishes for plywood with lacquer, oil or wax.
In the display at Kvadrat, a number of bold benches and tables designed by Max Lamb were shown along with a mood board collection of samples and ideas that, in a good way, reminded me of lino cutting … not the prints but the tangible qualities of the linoleum itself with all the various options you have for depth and sharpness of cut that reveal the layers down from the smooth matt surface and also because the boards themselves have some of that warmth and softness of colour that is a distinct characteristic of simple linoleum.
