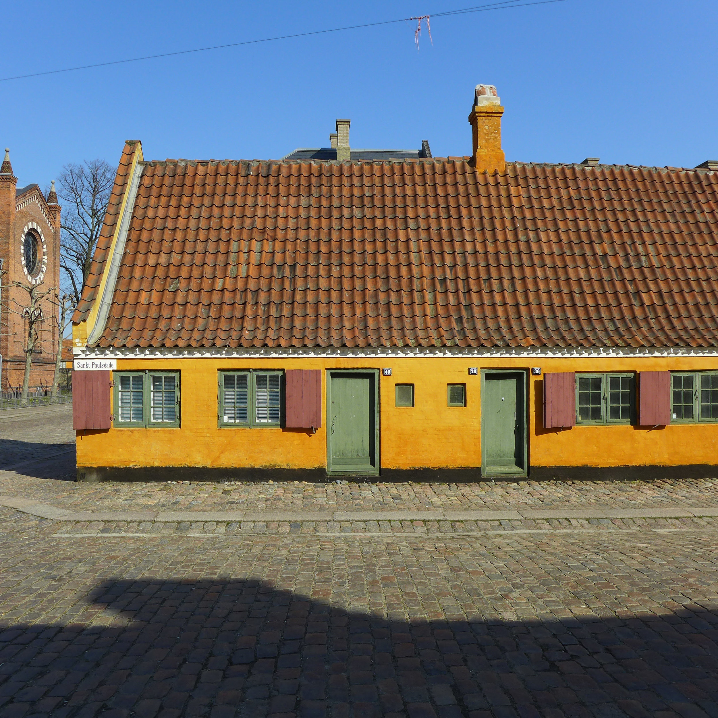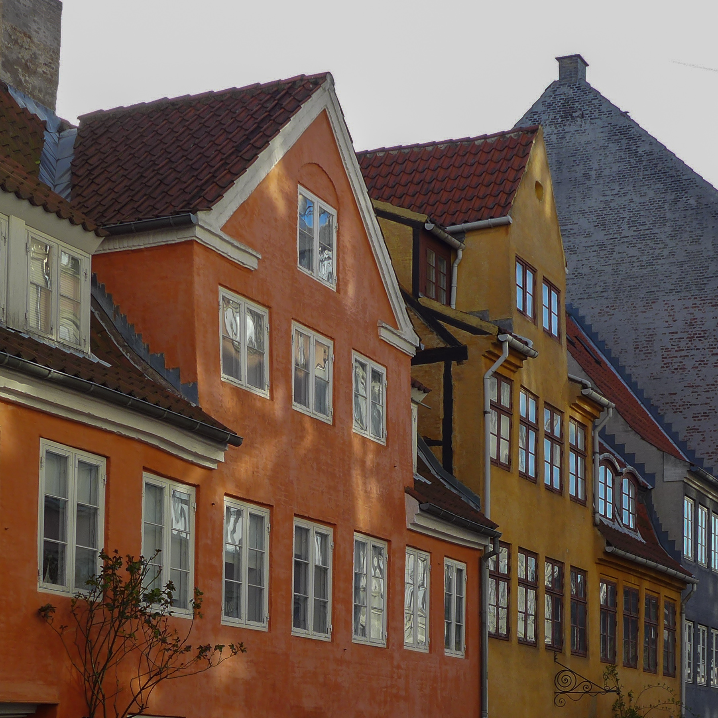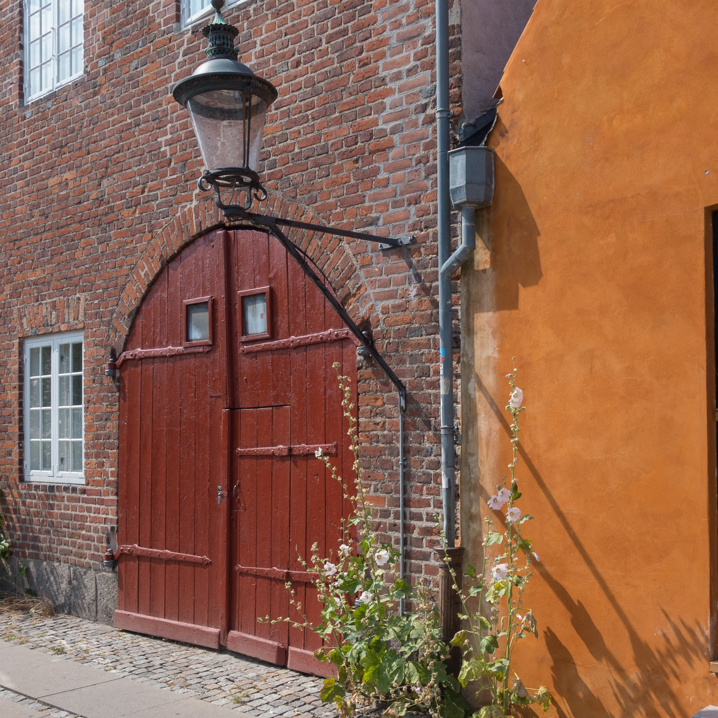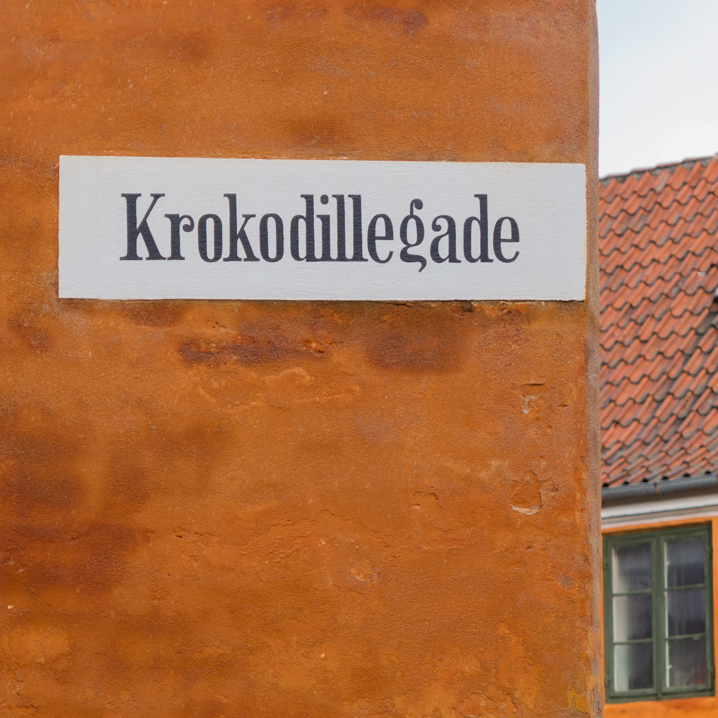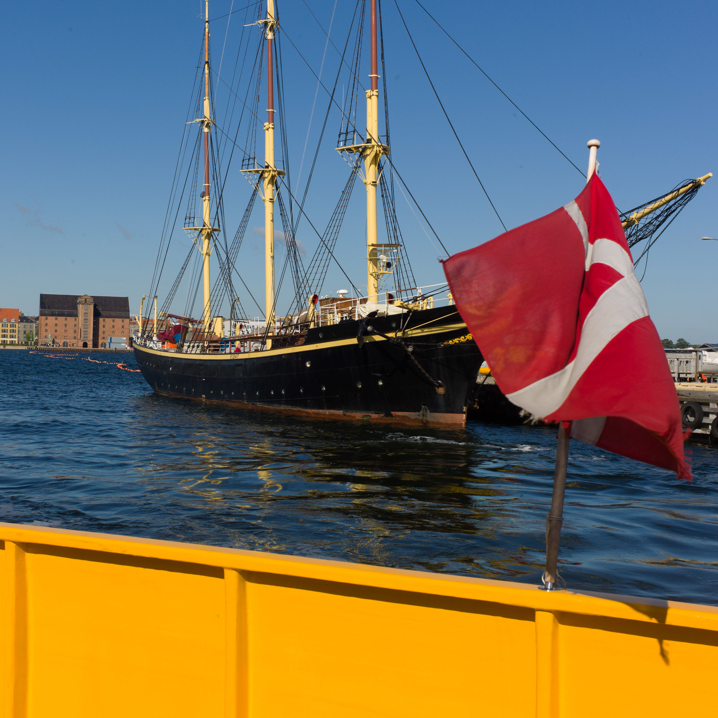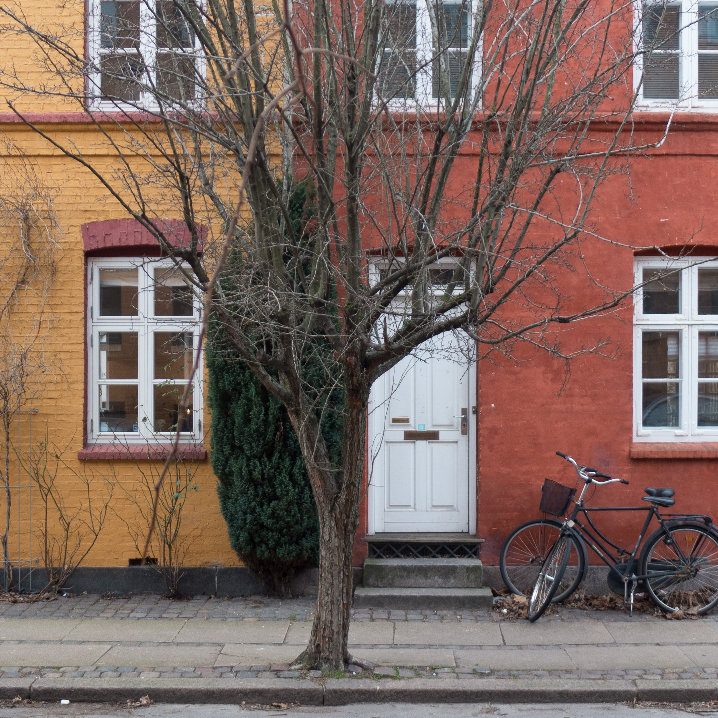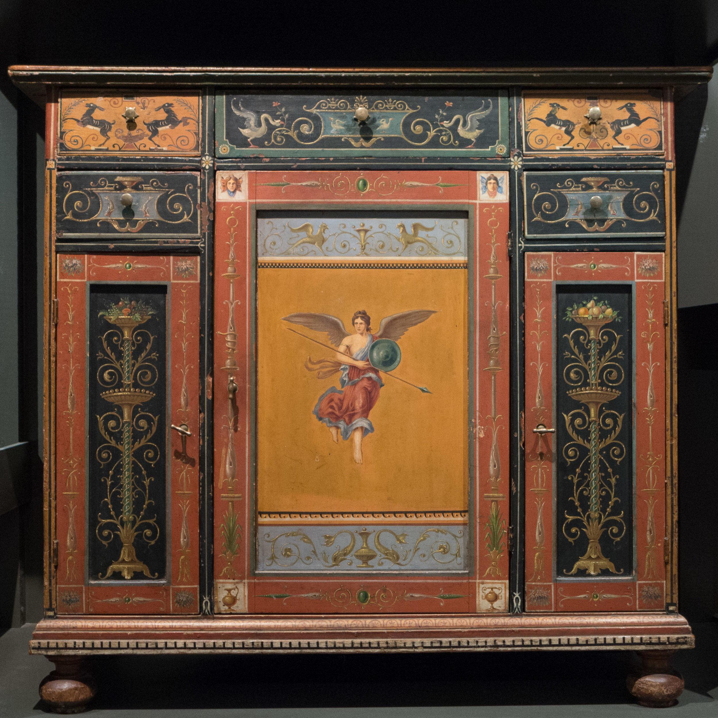Some changes have been made to this site over the last month or so. Probably the most obvious is the change of name from Nordic Design Review to Danish Design Review.
There were two reasons for the change. When I moved to Copenhagen, just over two years ago, the site was up and running so, in effect, moved with me and somehow, coming from England to live here, I had a slightly optimistic plan that I would be zooming off to Oslo or Stockholm and even Helsinki … after all it only takes twenty minutes to get out to Kastrup and from there SAS and Norwegian Air can take me anywhere or everywhere.
In reality, of course, I got sidetracked, exploring more and more here, trying to understand the architecture and trying to keep up with all the exhibitions and galleries and museums on this side of the Øresund.
So, even Malmö has been getting short shrift let alone anywhere further away. Now I’m trying to be more realistic.
Another and more interesting conclusion was that although some design companies are taking on the idea of being Nordic, as part of their broader approach to marketing, it is still not a term that readers seem to use in searches when they go to the internet… neither readers here in this region nor readers from other countries.
If you ask people if they feel that they are Scandinavian they think for a moment, say perhaps so, but they are Norwegian or Swedish first and foremost but if I ask if they think of themselves as Nordic, the normal reaction is to look slightly perplexed, as if they have never been asked that before, and then say no, not Nordic, but Danish or no Finnish or whatever. So I’m not sure how often ‘Nordic’ is used as a search term that brings readers to the site.
When I moved here, web site analytics showed me that just over 1% of my readers were from Denmark. Reader figures have tripled over the two years but now up to 40% of readers each month are from Denmark so, I guess, in part the change of name also reflects that.
Site analytics are curious and often not what I expect. For instance, when the site started, by far the largest number of visitors came via their Apple computer and using Safari. I post to the site from a Mac Pro, using a large screen, and tend to design around what I see on my screen so I was already aware that that means I push the limits for anyone coming to the site on an iPad or phone but the number of readers using Chrome has increased steadily and although Squarespace - the company I use to host the site and whose templates I use - is good at scaling automatically, I need to do more to take into account a wider range of users on different platforms.
Note that review and Copenhagen notes are actually set out as self-contained blogs … clicking on the ‘logo’ or selecting REVIEW or COPENHAGEN NEWS on the top bar will take you to the most recent post in each chain of posts and the calendar below each ‘logo’ is one way to look at and select posts by title or date.
The major change here is the introduction of Copenhagen News for quick posts but also with site housekeeping like this, and notes will become a place for the type of posts normally found on a design blog - so more general thoughts and ideas and reminders about exhibitions or new design shops or new designers or design companies. The journal section has been renamed as review, simply to move closer to the original aim for the site as a place to write and publish reviews and longer pieces to try to discuss in detail the how and the why and the context for architecture and design now.


