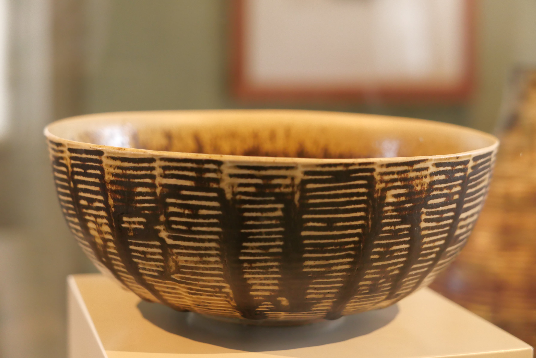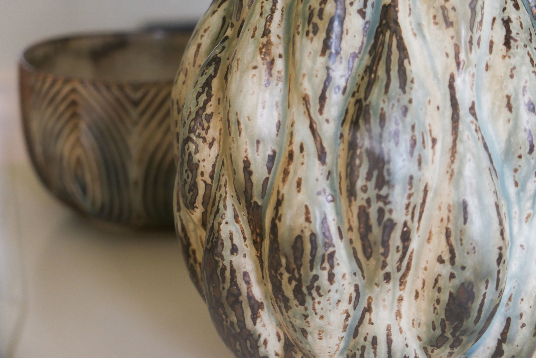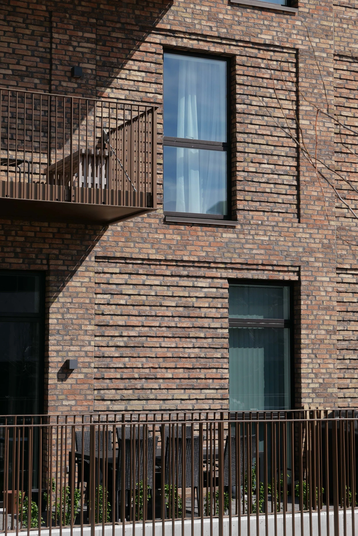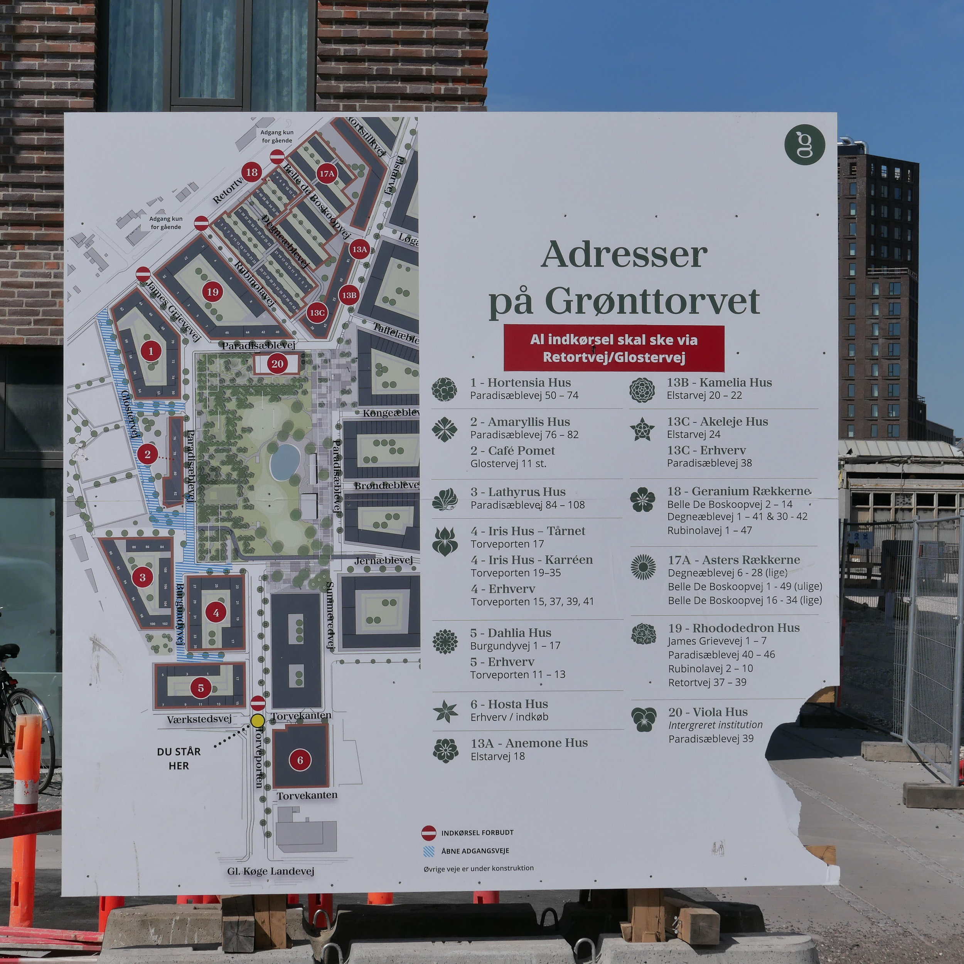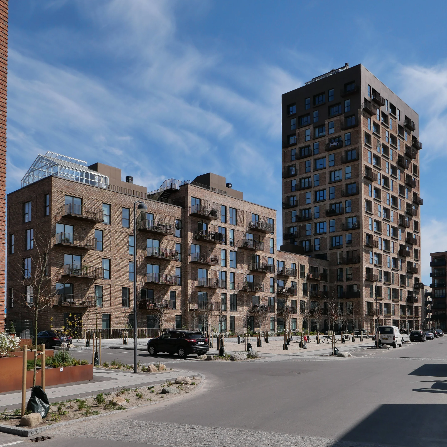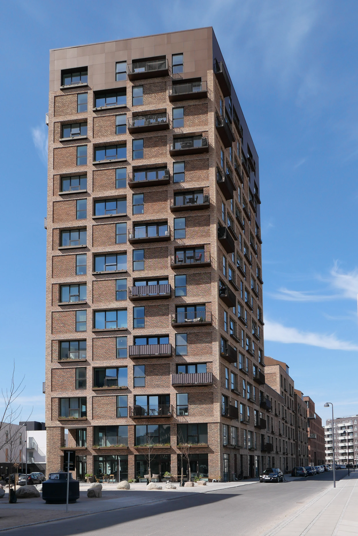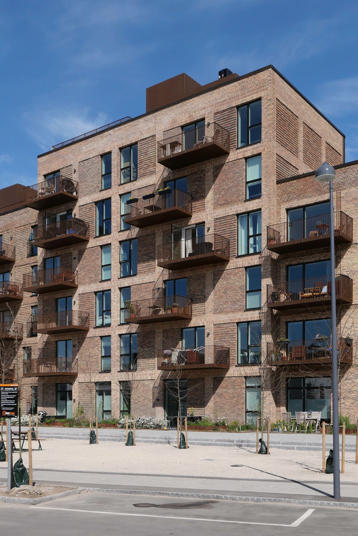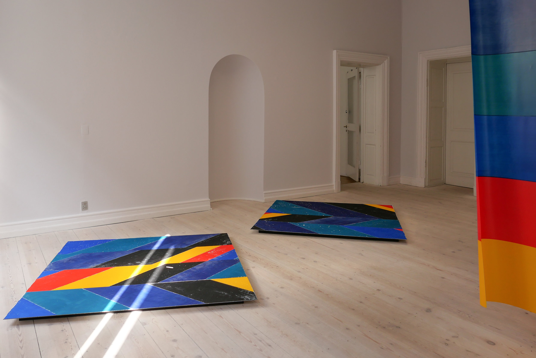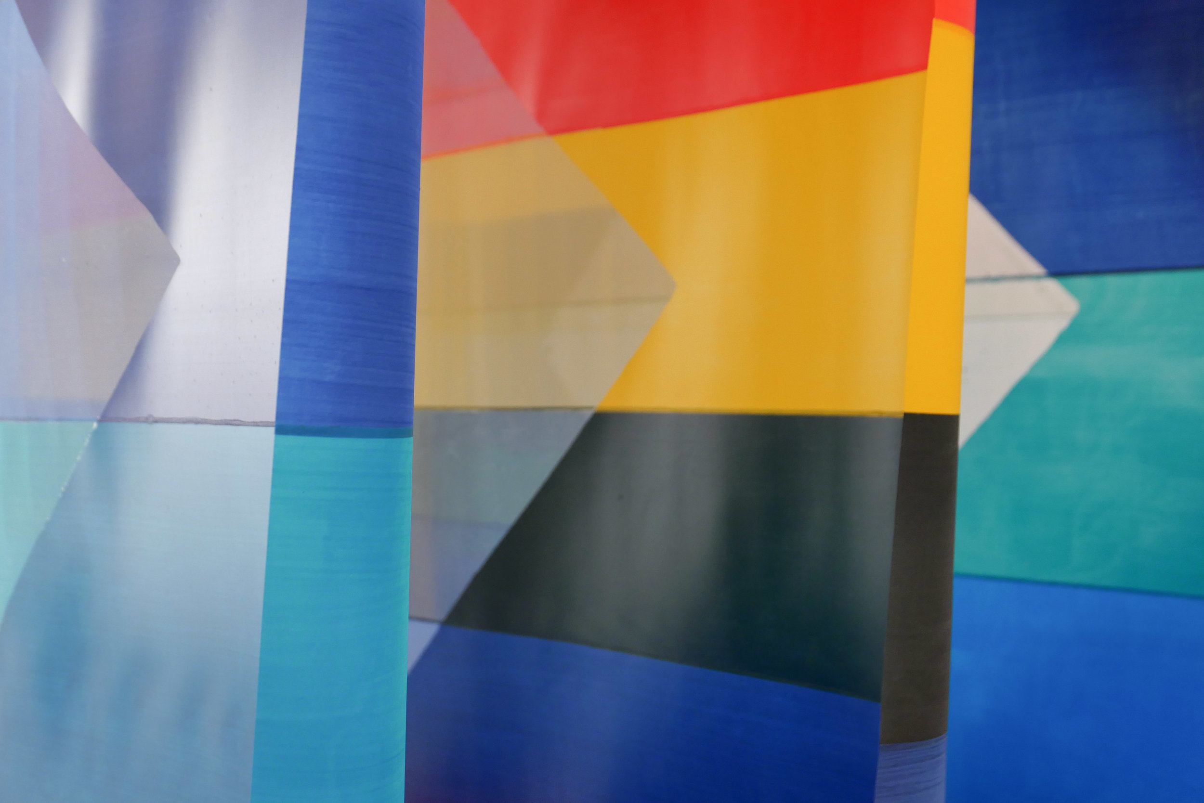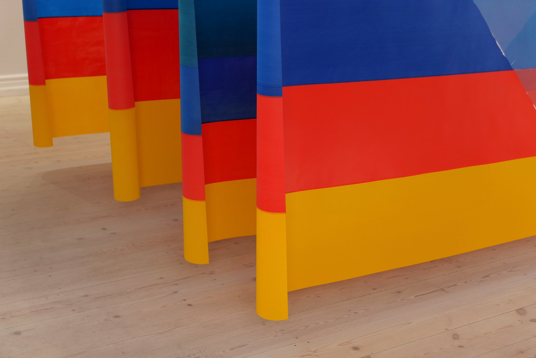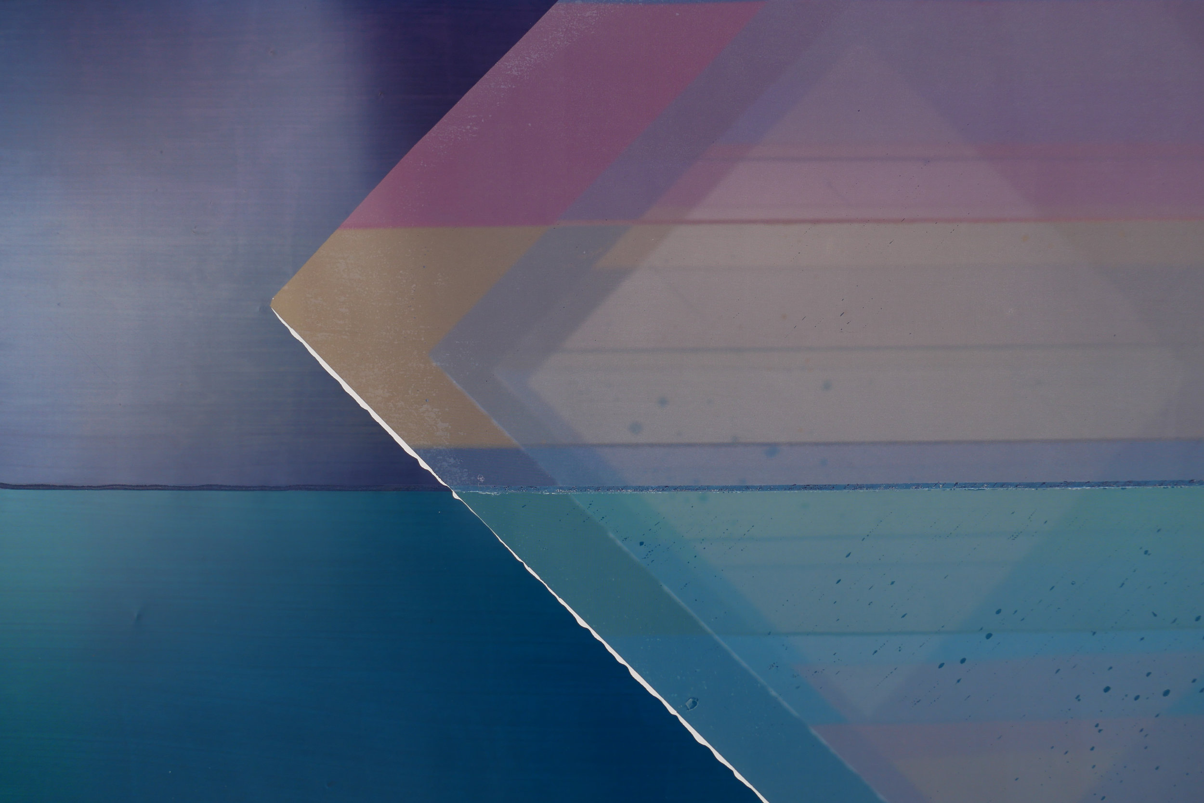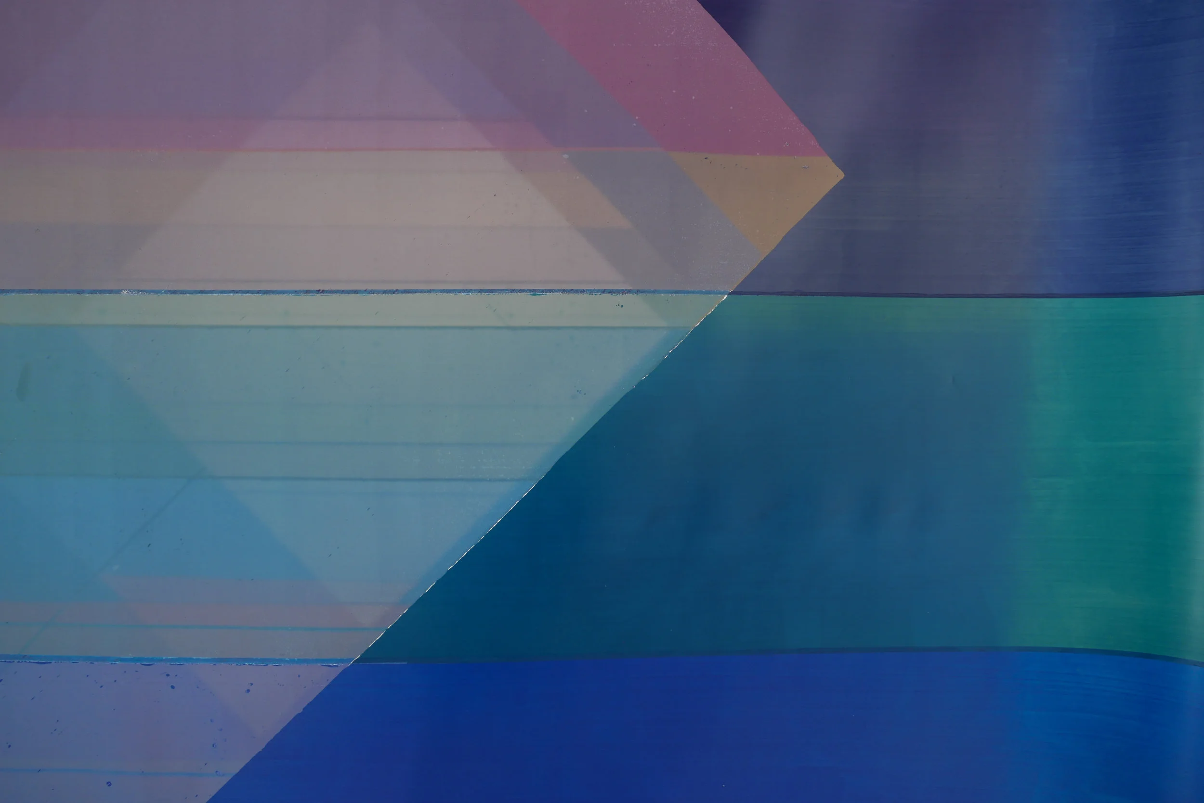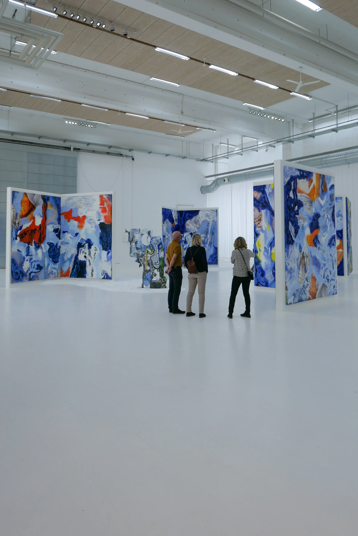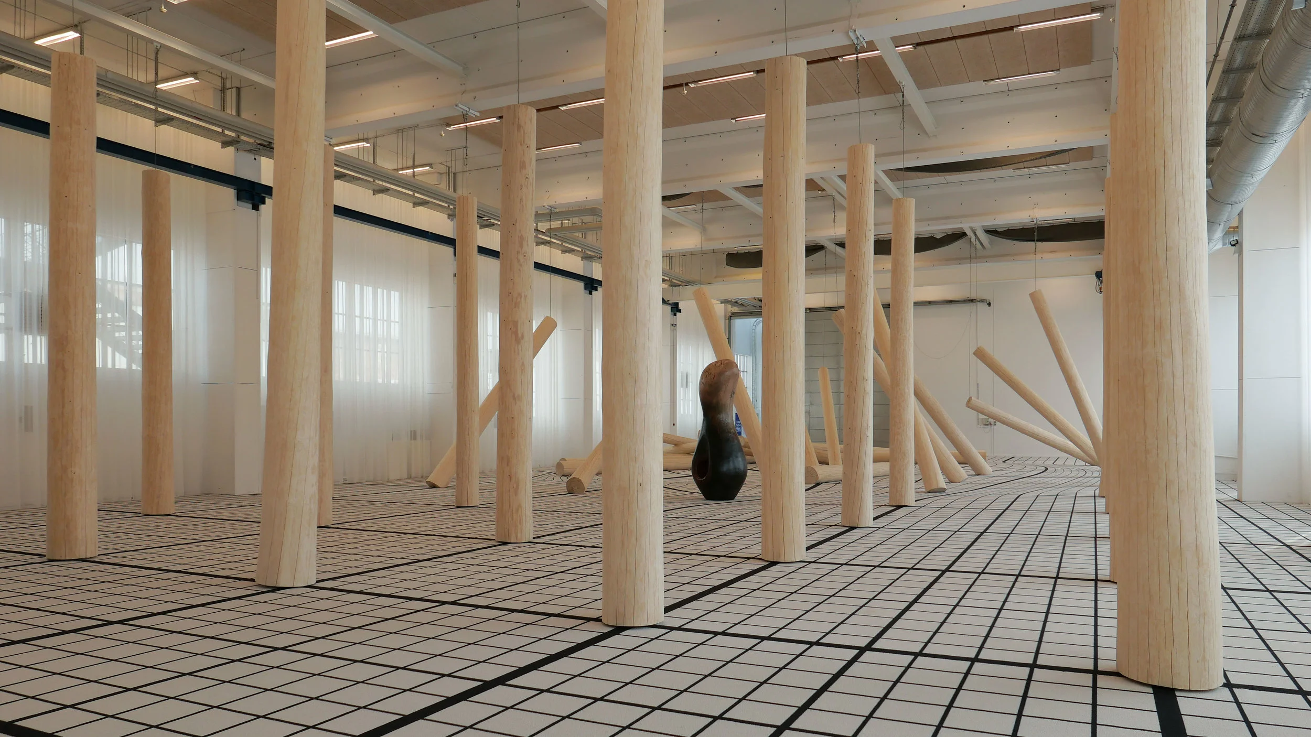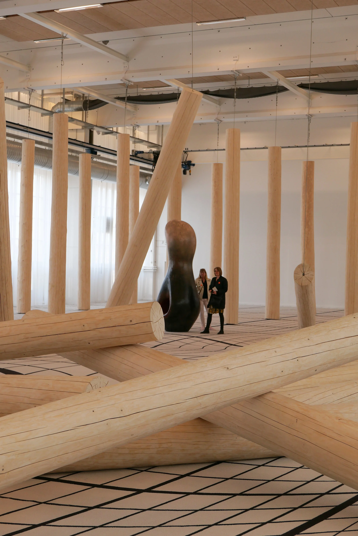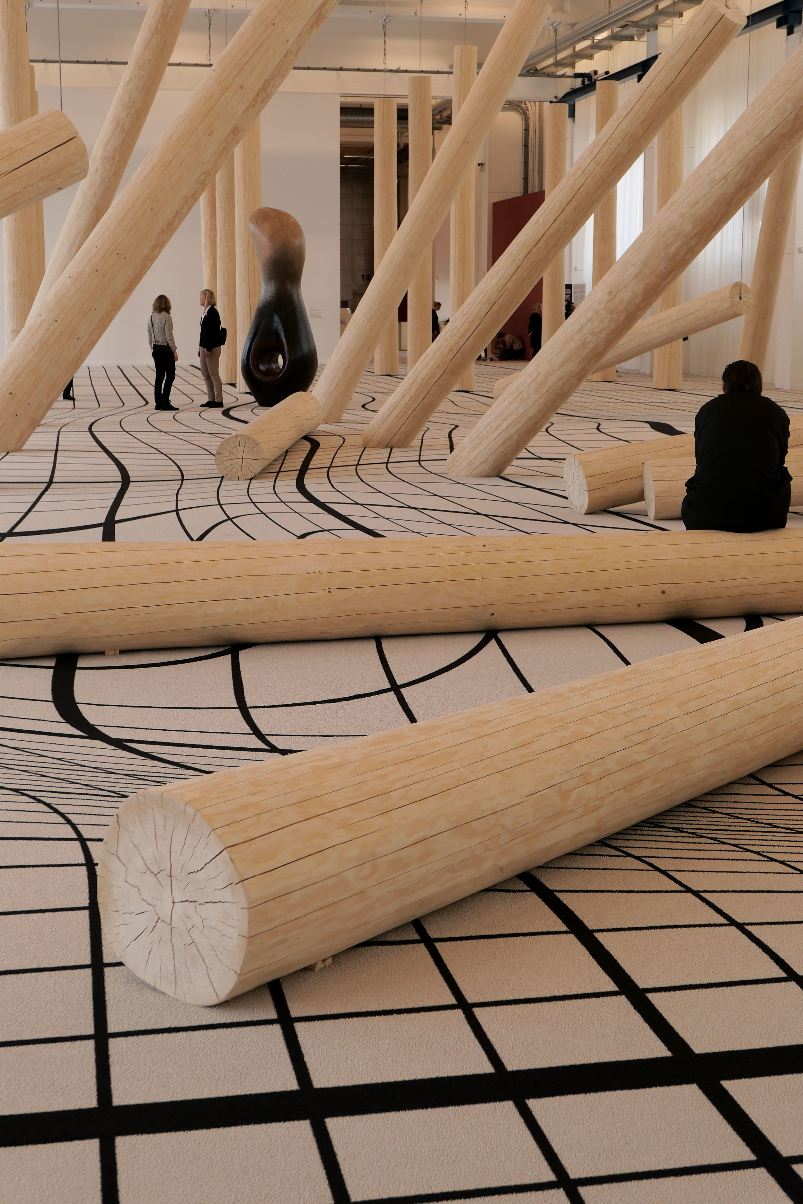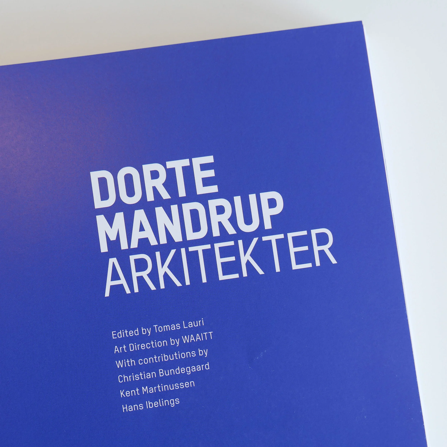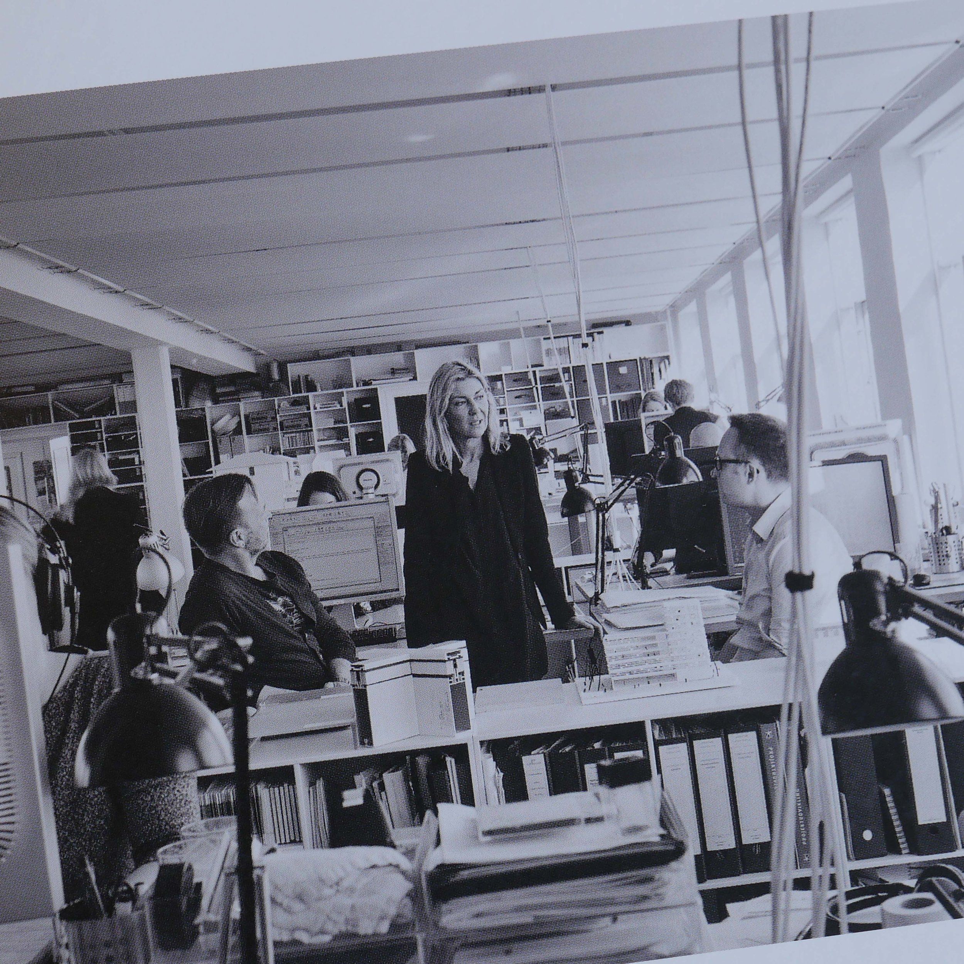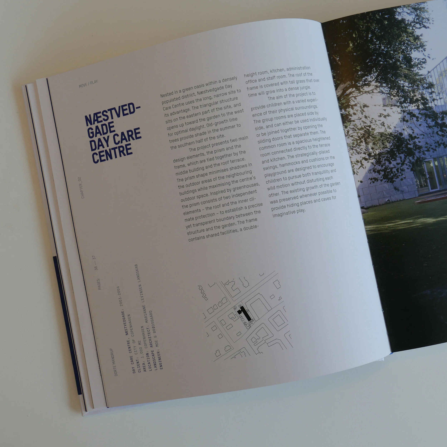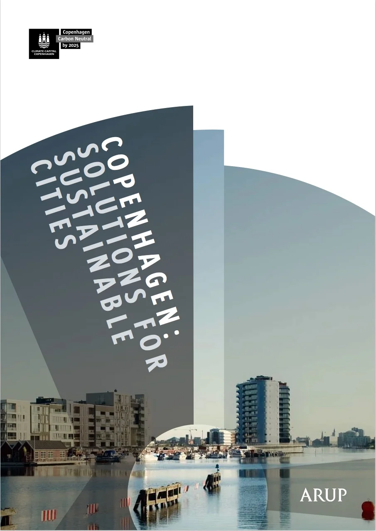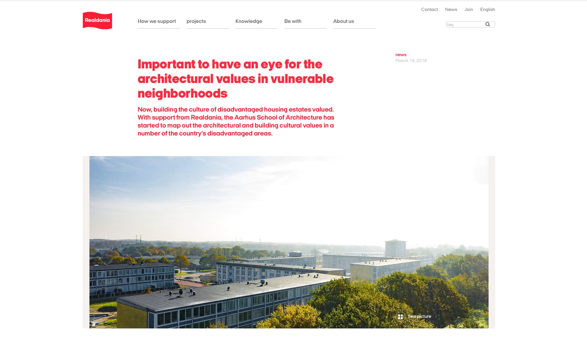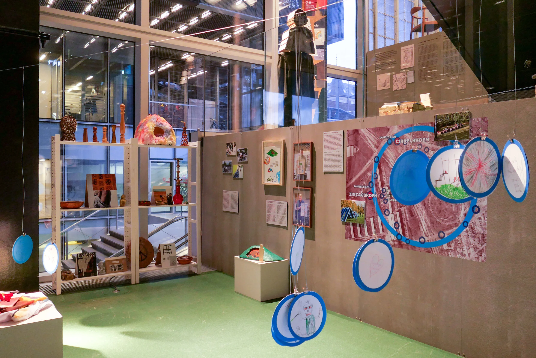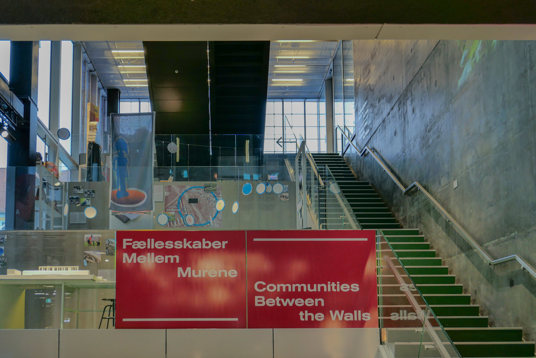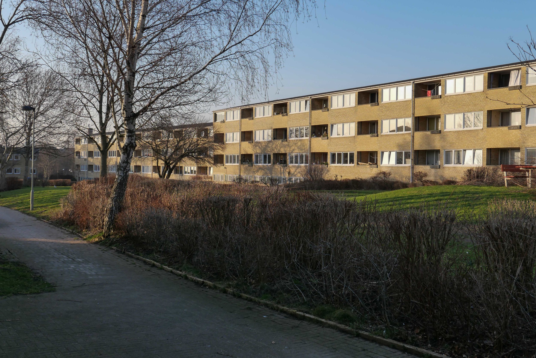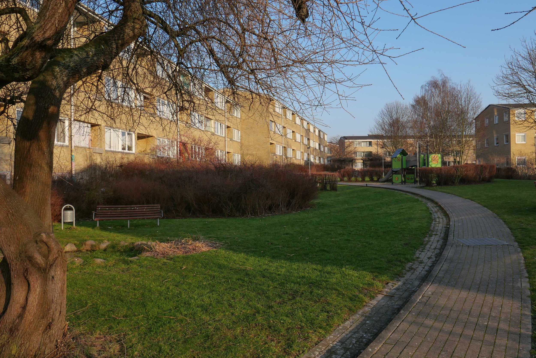the Biennale - no straw shortener
/uden stråforkter / no straw shortener - are two works by the designer and visual artist Christina Christensen. One work is with rye from fields near Odder, and the other with reeds from Kysing Beach, and both with cotton, linen and brass.
connections:
Through their work, many of the artists who exhibited at the biennale communicate complex ideas or raise important issues about our lives … both in our immediate communities but also, more generally, about how we respond to and how we do or how we should appreciate and respect our broader natural environment.
These woven panels raise interesting issues about both how we see and use natural materials and about the impact on nature of human intervention.
Over recent decades research by plant breeders has lead to the development short-stemmed grain crops - to reduce damage from wind or rain, and to increases yields - but, as a consequence, secondary uses for the product from taller varieties are lost.
Until the second half of the 20th century, corn was not simply harvested for the nutritional value of the seed but the long stalks were a sustainable raw material.
Straw (and in many areas reed) was used for thatch where stone slates or fired clay tiles were not available locally or were too expensive for ordinary buildings.
Now, we worry about air miles or about the cost and effect of shipping food, fashion clothing and goods round the globe but I'm curious to know how many people think about where the materials for the construction of their home come from and the environmental impact of those materials at the source, at the factory, and from the transport of the materials.
Generally, in the past - so before the twentieth century - transport of building materials was difficult and expensive. If you were wealthy then you could buy a fashionable fireplace or elaborate panelling from the nearest city or import an exotic wood like mahogany for a staircase to be made by a local craftsman, but for ordinary people, building an ordinary house, materials, generally, came from the local area - often from no more than five miles away - unless you were by the coast or on a river, or, from the 19th century, by a canal or then a railway, when transport costs were less prohibitive.
So, it is fantastic to see the architect Dorte Mandrup using thatch for not only the roof but also for the external cladding of the walls for the new Wadden Sea interpretation centre at Ribe on the west coast of Jutland.
But straw and reed were not just used for building but were also used to make mats or to make furniture - in areas, where good timber was not available - and for making household goods and toys - but how many people now have things in their homes made from straw or reed?
I had a set of table mats that lasted for nearly 20 years before they finally disintegrated and I have a few traditional Dutch Christmas decorations - small birds and stars - that are woven in straw, and every year, for more than 30 years, they come out of the cupboard to be hung on the tree … good and sustainable examples of rural crafts that have much more meaning than tinsel and baubles.
For more than 20 years I measured and recorded and assessed historic buildings of all periods and a good number were thatched. My job was to measure, record and date the timber-work of the roof structure but I have to admit that I rarely thought about the thatch … more than just to note the material and any pattern on the ridge or eaves that reflected the traditions of that area.
Looking at the work by Christina Christensen, reminded me when I first thought about long straw. I had been asked by BBC radio to collaborate on a programme about a thatched building in Oxfordshire and was there to talk about the date of the roof timbers - the form and techniques of construction suggested it dated from the 14th century and that had been confirmed by dendrochronology - but the main contribution to the programme was from a plant archaeologist.
What was so important about that particular roof was that it had never been stripped back for the thatch to be replaced completely. For over 600 years it had simply been patched and repaired with new layers over the old core of straw thatch. Not just exposed roof timbers but also the underside of the thatch itself were blackened with soot from the original open hearth that had been at the centre of the house until the 16th century when a new fireplace with a closed-in chimney was built.
From within the roof space, huddled in cramped space above modern ceilings, with me and the radio interviewer, the archaeologist drew out straws that were not far off 2 metres long and some still had their seed heads. From these he was able to identify the specific types of corn grown in the area in the middle ages - types of corn that were often specific to a relatively small area and certainly no longer grown - and identifying them was important for understanding medieval farming but also important for studies on bio diversity.




