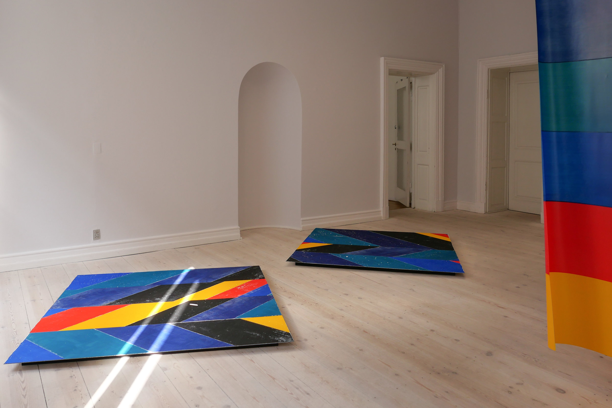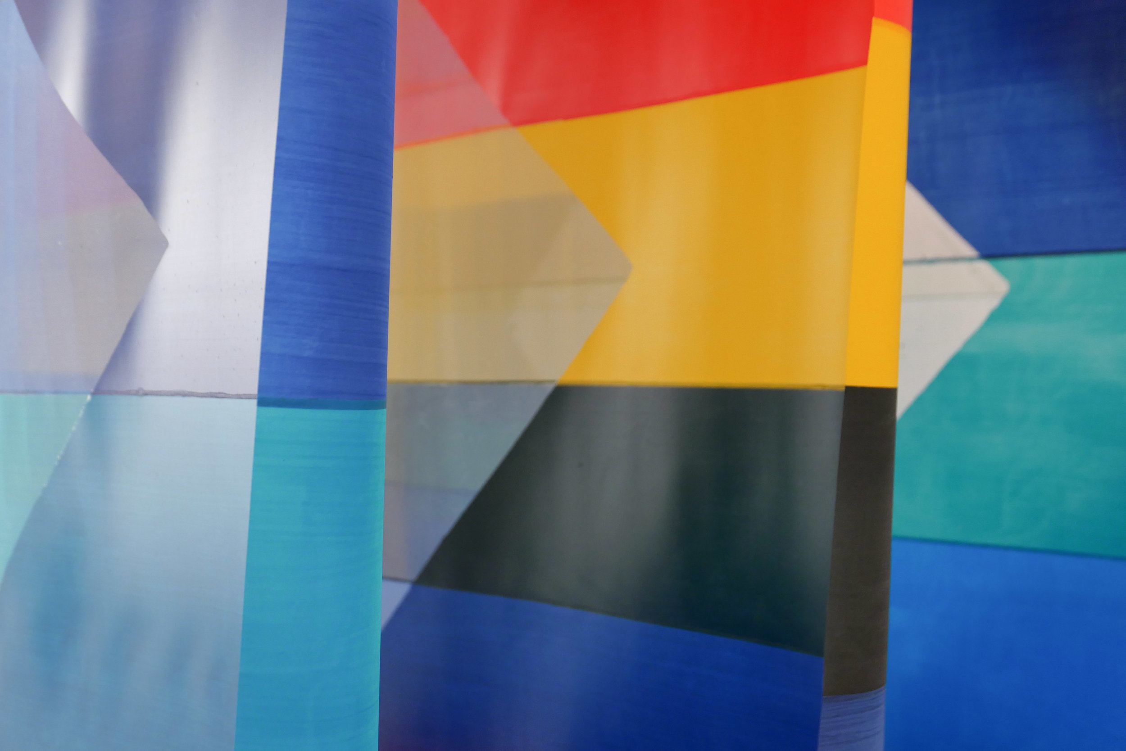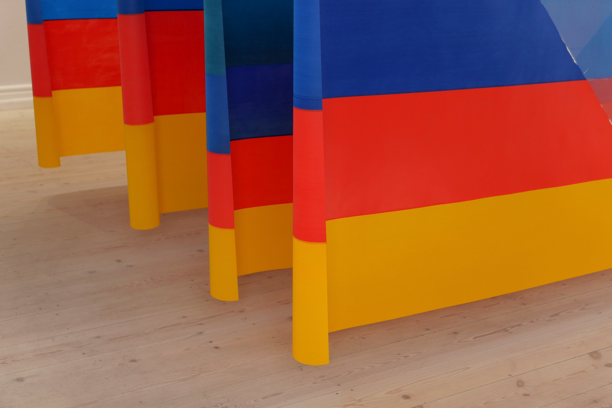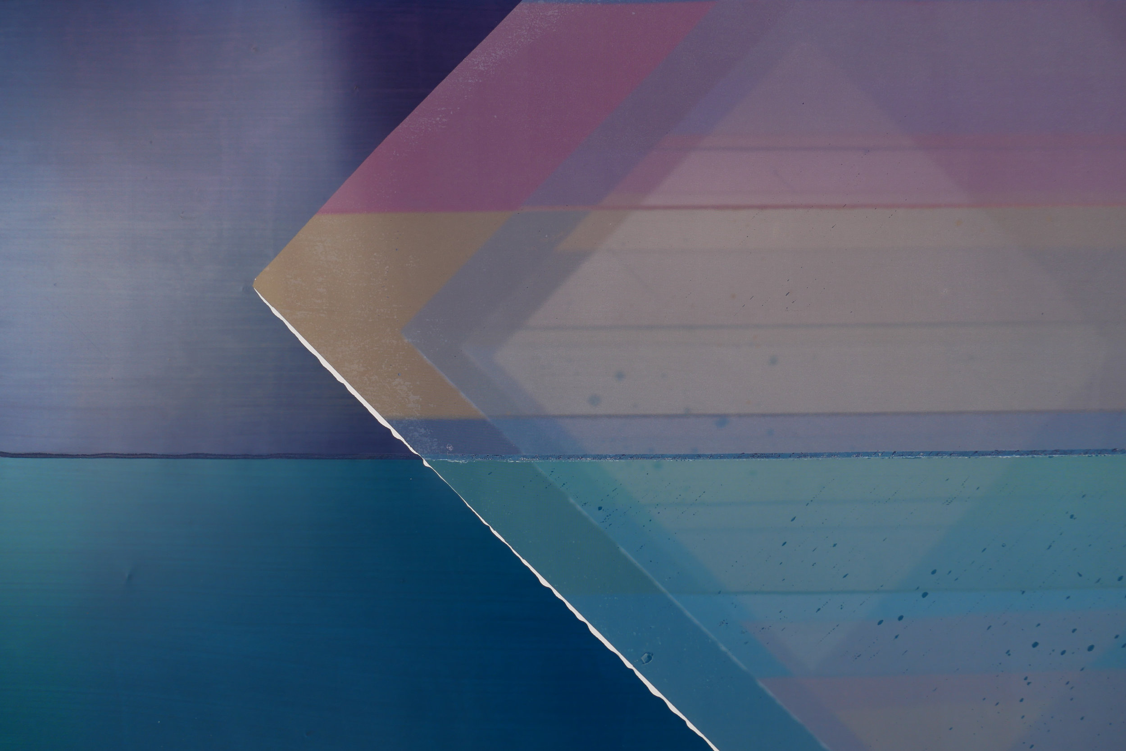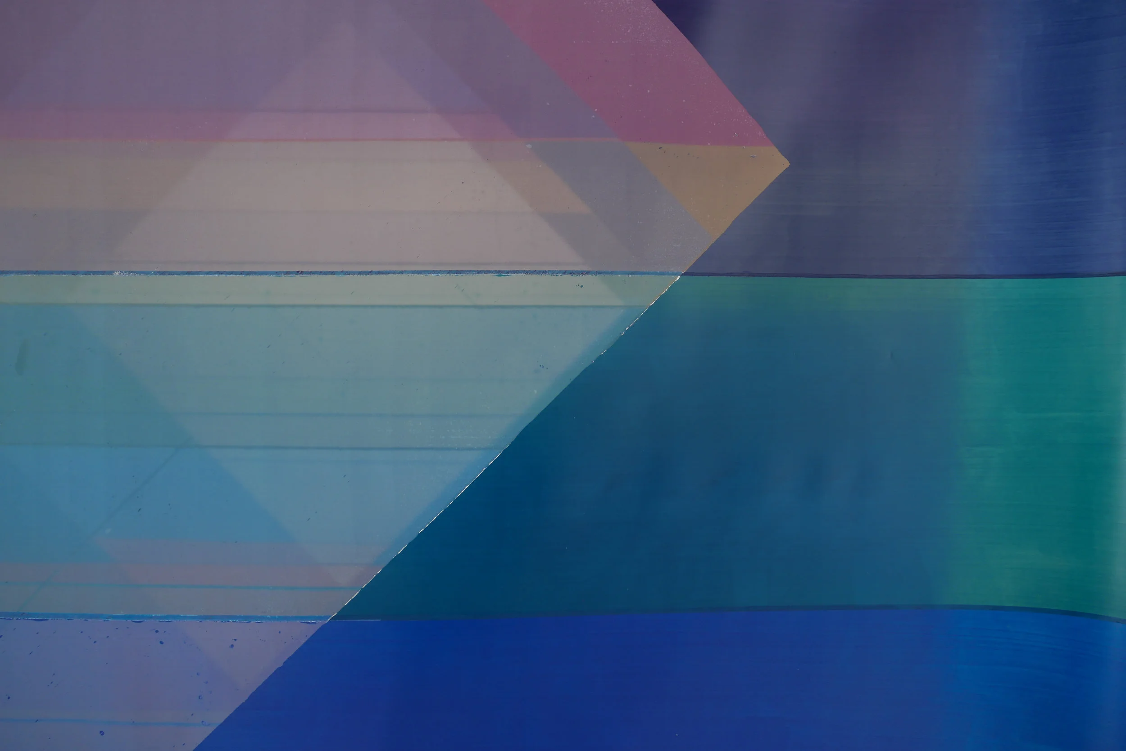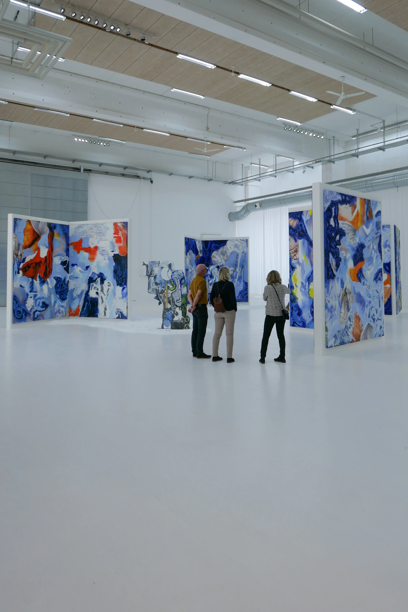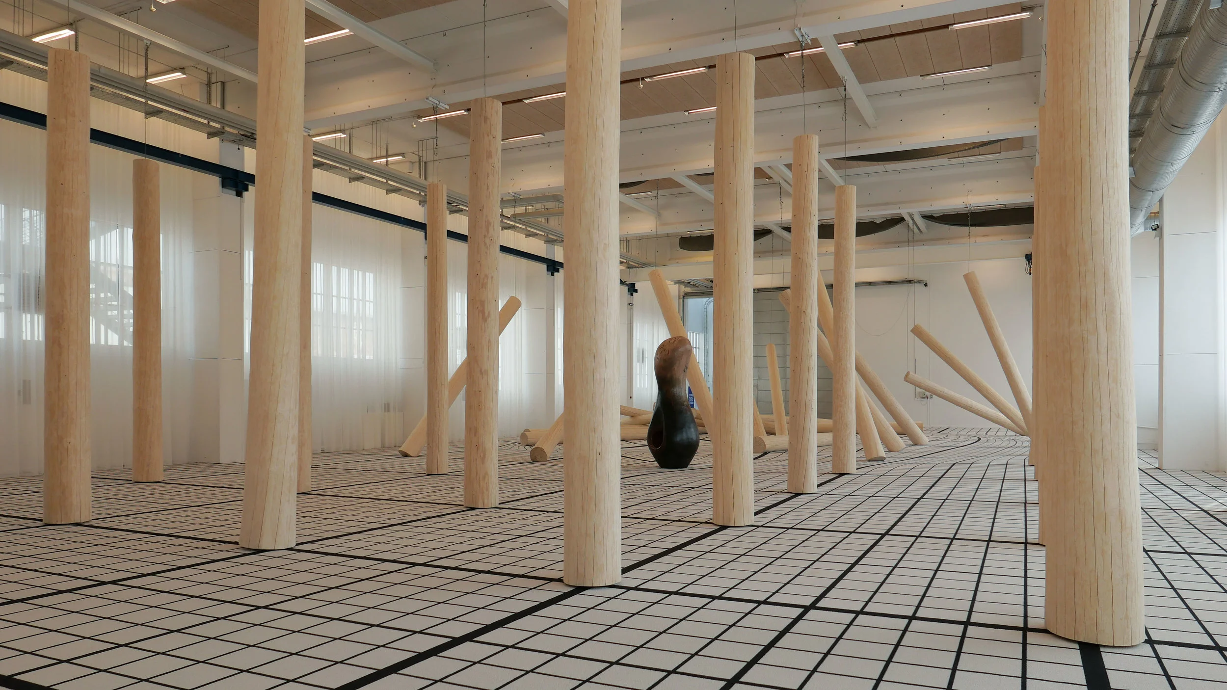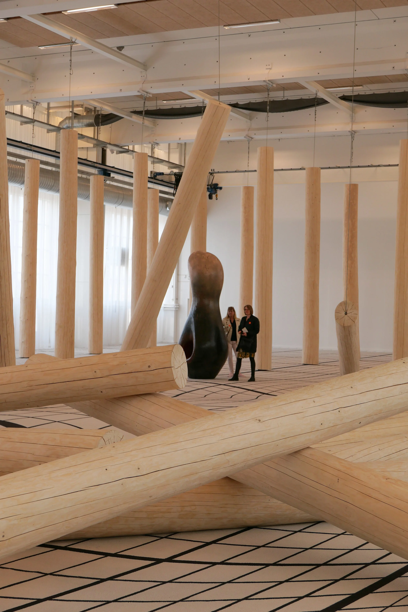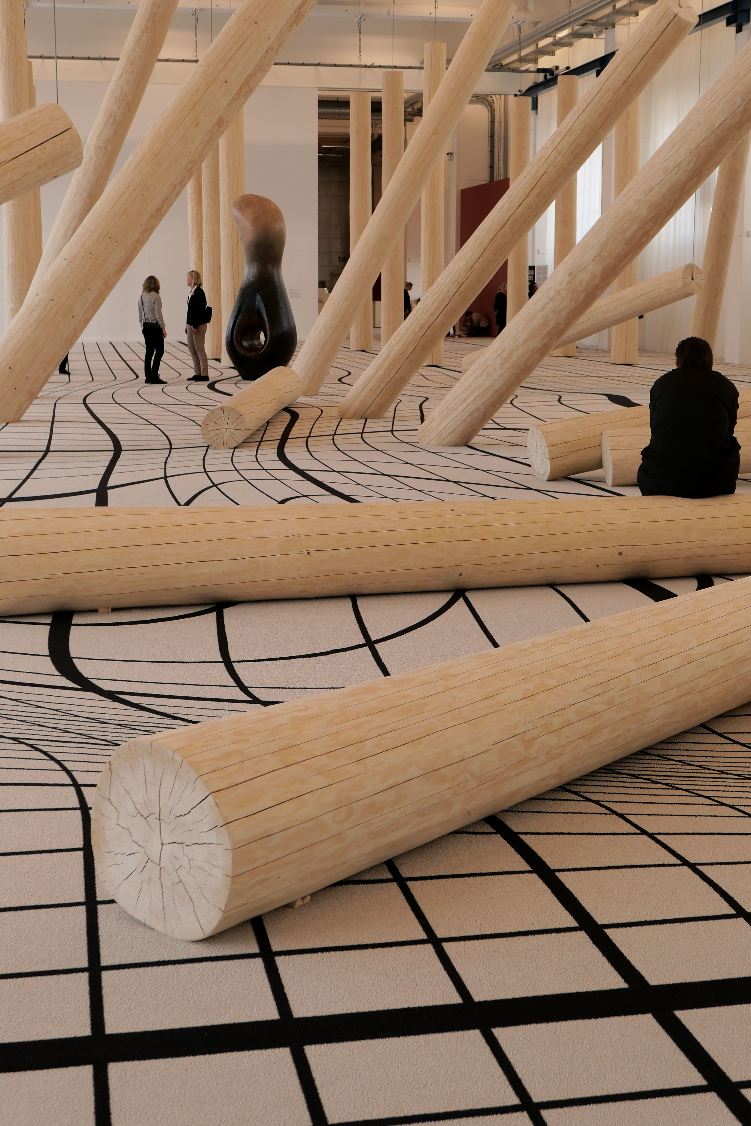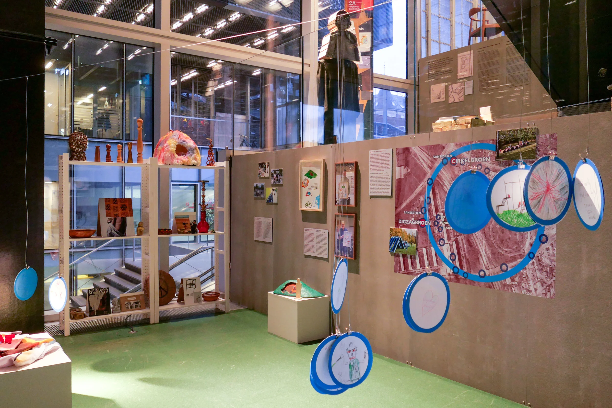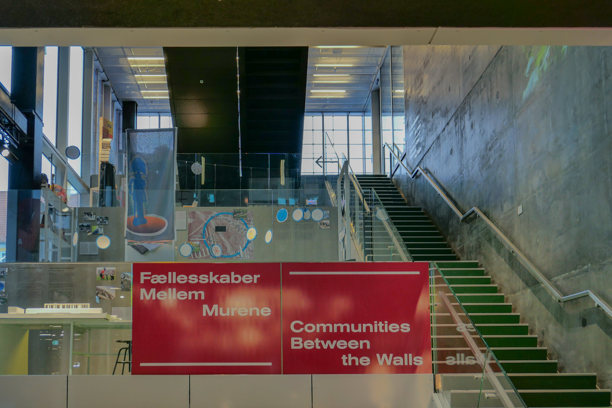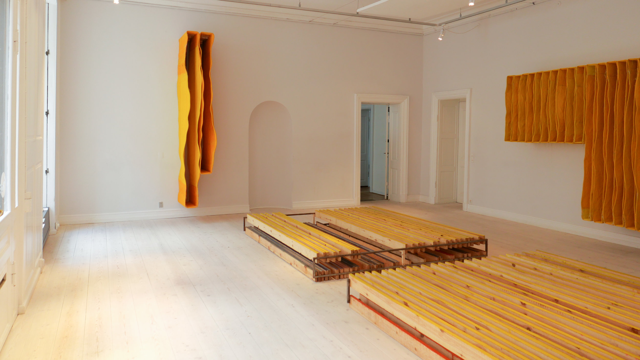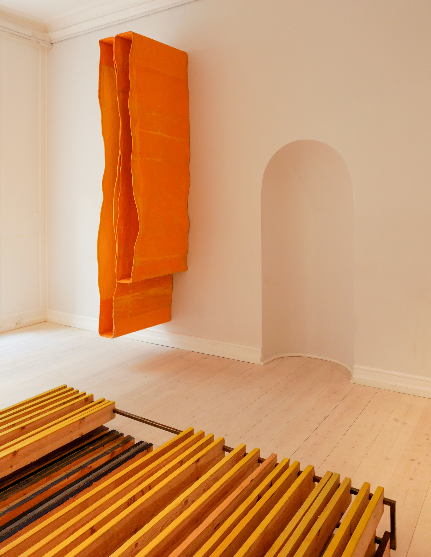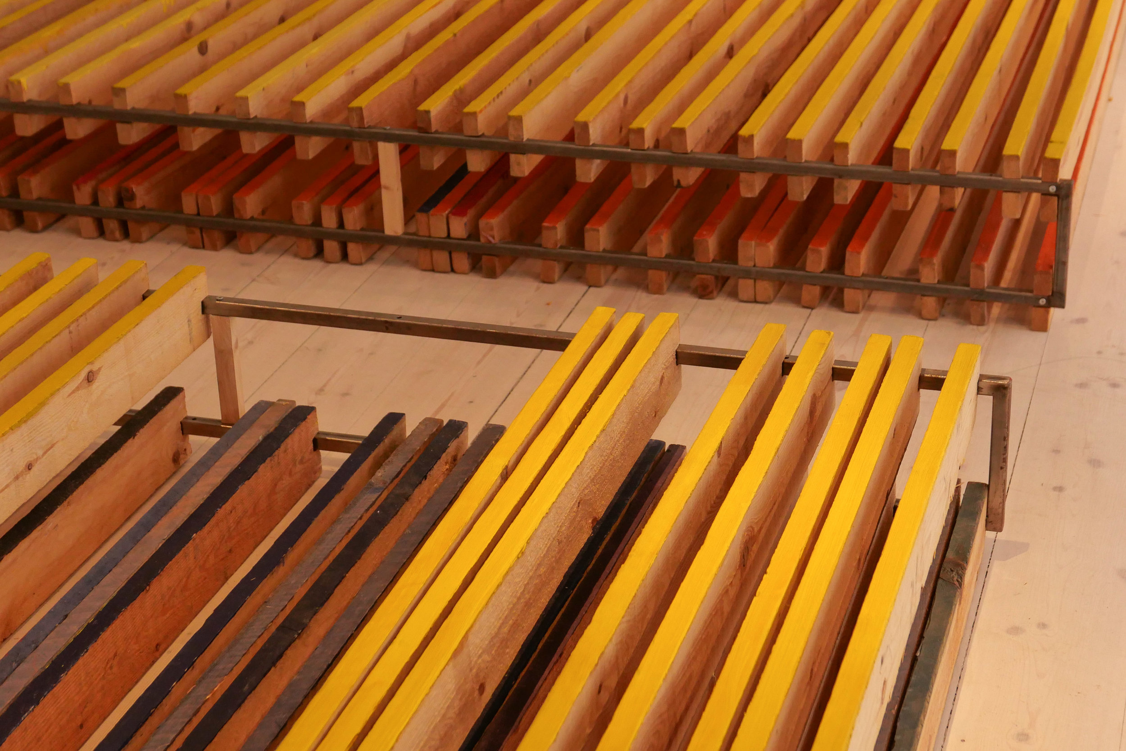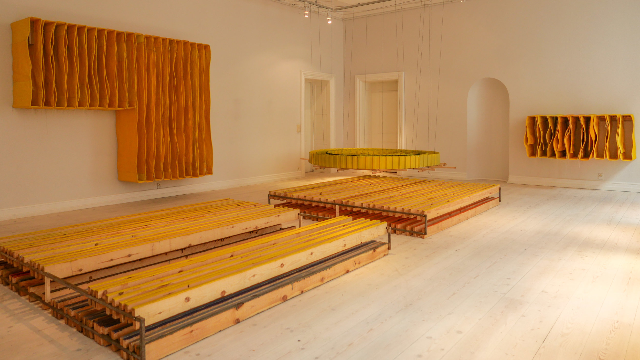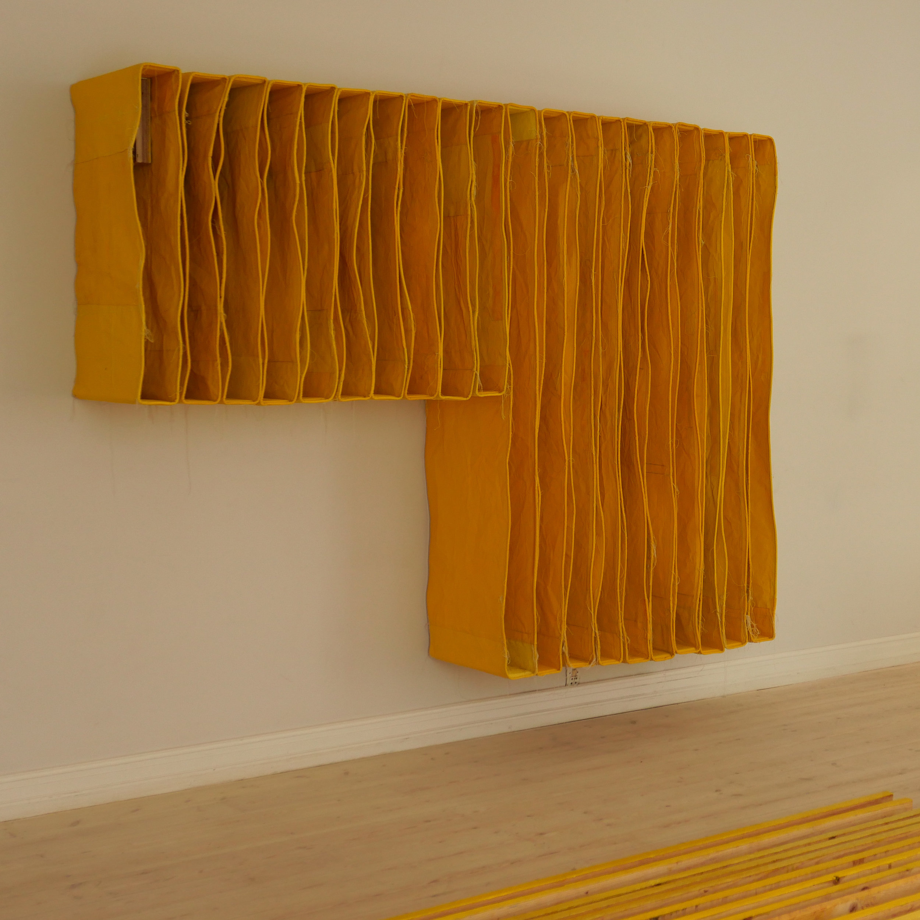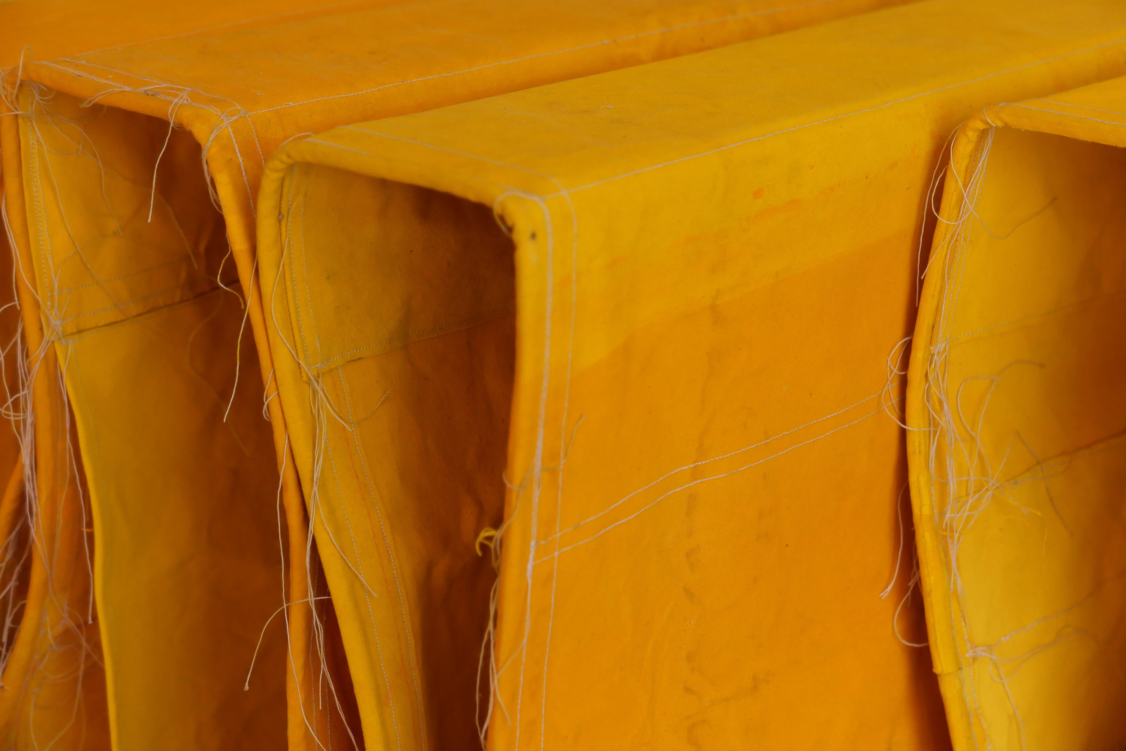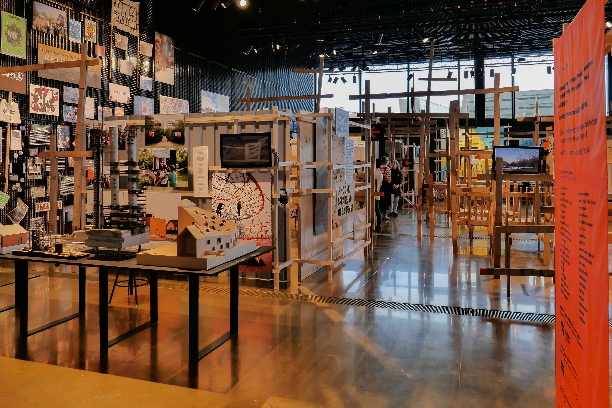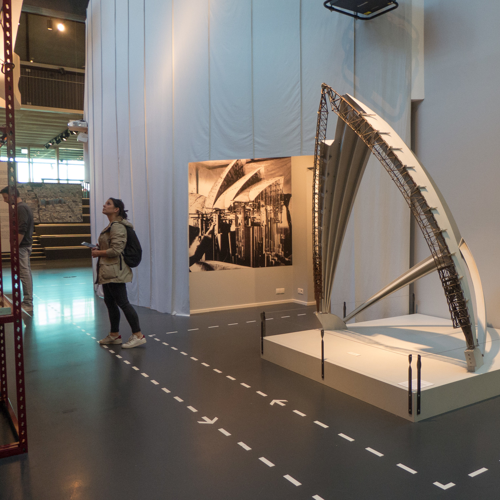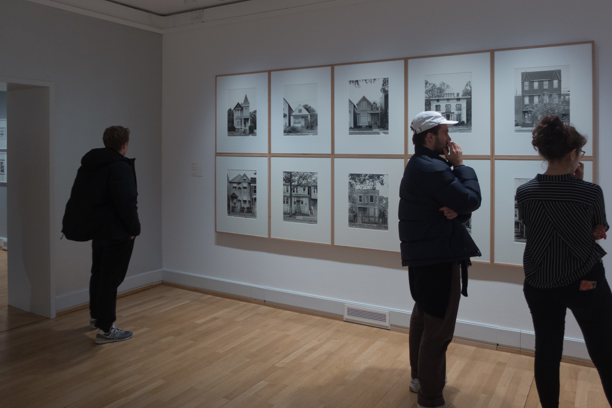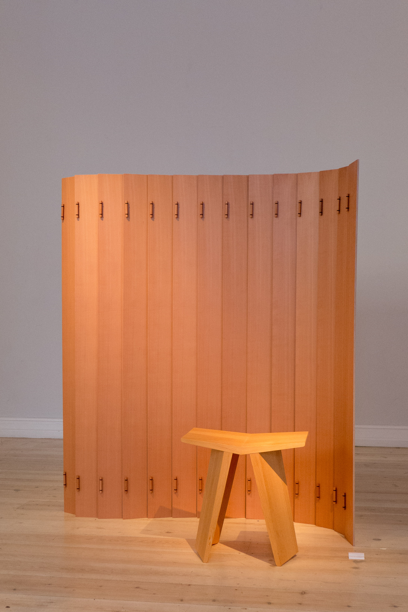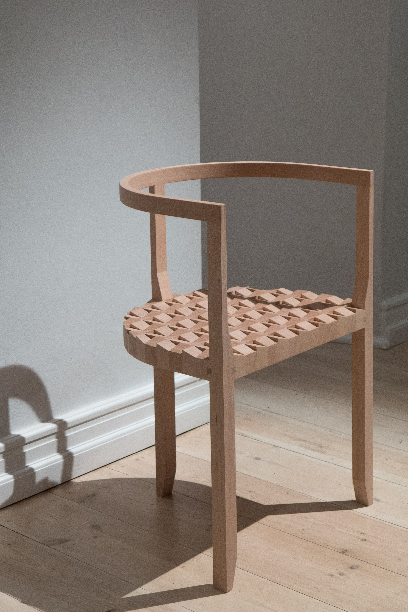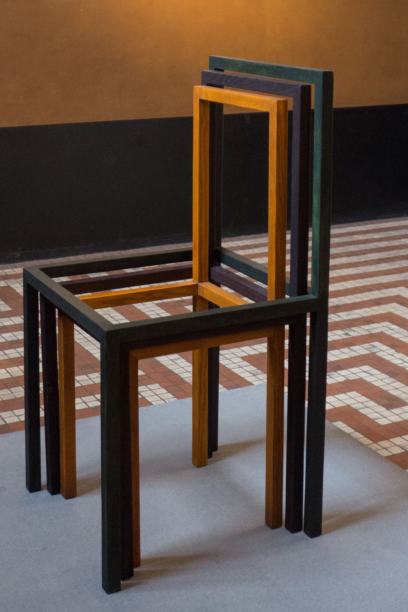Extract - an installation by Ingrid Kæseler
/Officinet - poster for Extract
This is a large scale installation by the artist Ingrid Kæsler that looks at how we see colour and how we perceive space and also explores the boundaries of the traditional techniques of how textiles can be coloured and how designs are printed or transferred.
At the centre are four large banners - they are described as membranes - that are hung one behind the other and you are encouraged to walk through the narrow space between them to see how the colours and sense of space and distance changes as you look along or through the work.
These banners all the same size but are made up from separate horizontal strips of polyester with 12 strips to each - of different widths and painted in strong acrylic colours. There are six colours, reminiscent of the colours of the rainbow but deliberately different and they are repeated in exactly the same sequence - so a run of six and then the same sequence of six to make up a complete banner. This creates what is almost a modulation or wave across the work as the banners ripple across the surface with the slight vertical folds of being hung free of the wall but also a gentle rising and falling of the bands of colour from front to back from banner to banner.
Each finished banner was laid out over a large squares of aluminium sheet that was turned through 45 degrees to form in effect a lozenge or diamond and the colour was transferred from the textile to the aluminium to create what are, in effect, translucent windows through which you can see through the work and see light from the gallery windows and the colours of the sequence of banners with a surprising sense of aerial perspective - surprising in that the colours are so strong but the distance between them is tightly confined. It is when you look through, from one to the next, that you see that the word membrane is appropriate.
One starting point or inspiration for the work was thinking about how light is refracted by a crystal.
The aluminium squares are actually made from four separate long narrow panels set side by side to form the square and with the colour transferred these have been set out on the floor on either side but not in the original sequence. Where the edge of the aluminium has left slight traces on the textile and where small areas of paint have not transferred each has a trace or an echo of the other so you can reconstruct where each aluminium sheet was placed when the colour was transferred.
The banners are 3 metres wide and three metres high and the aluminium panels are 1.5 metres by 1.5 metres so there is also a precise relationship between dimensions and scale and how we read space and proportions and about we do or do not make these connections.
Extract continues until 21 April 2019
at Officinet,
Danske Kunsthåndværkere & Designere,
Bredgade 66, Copenhagen
Ingrid Kæseler




