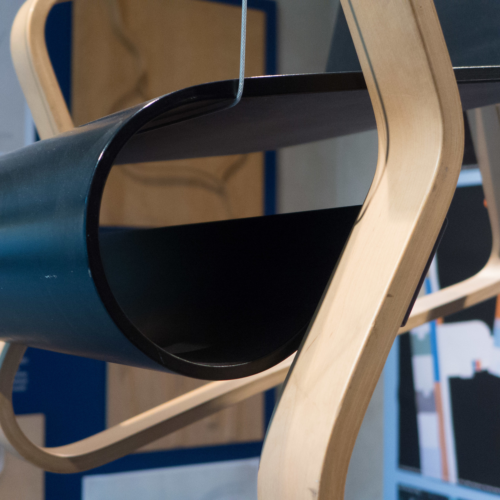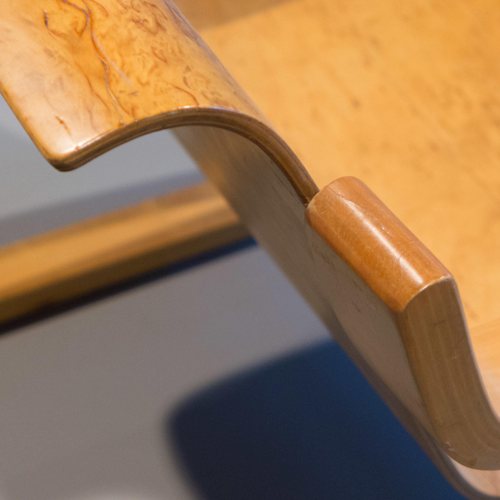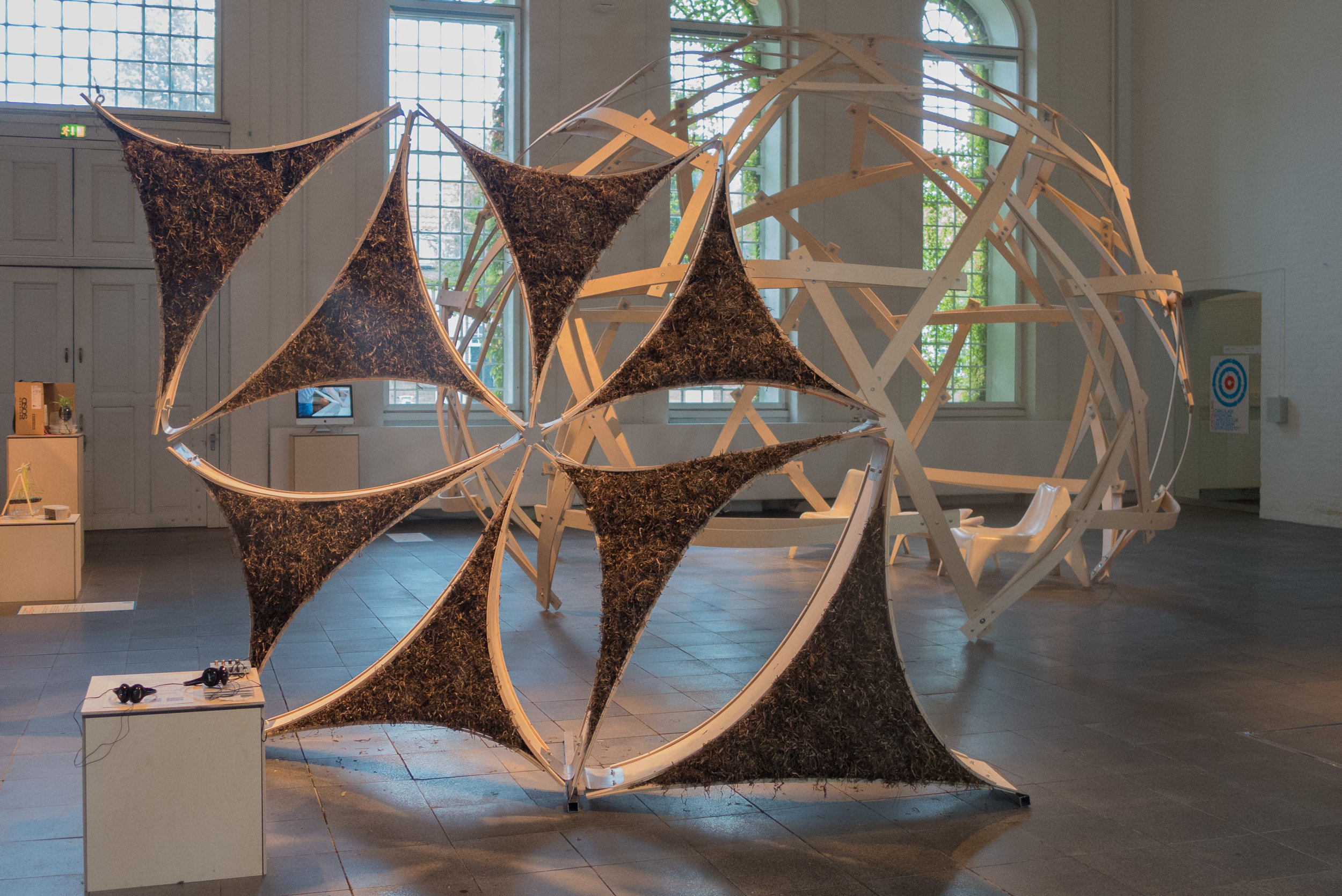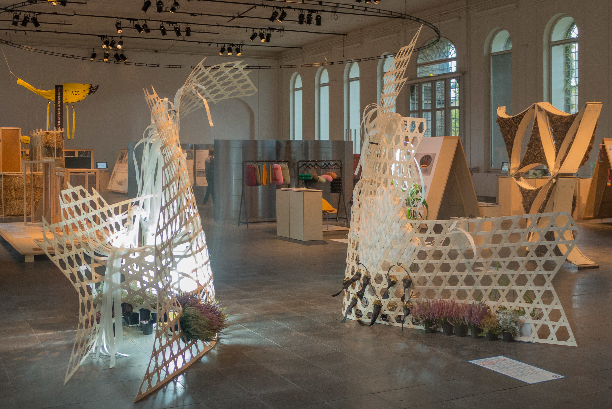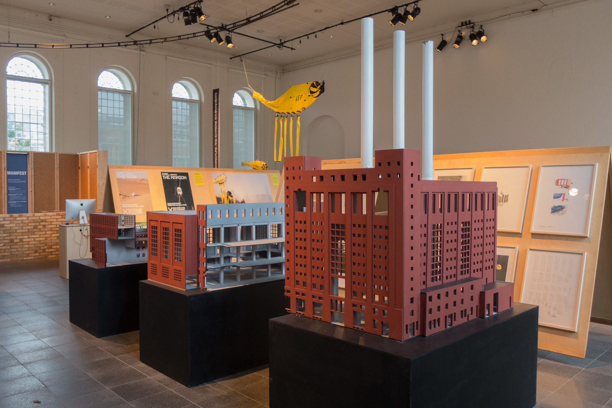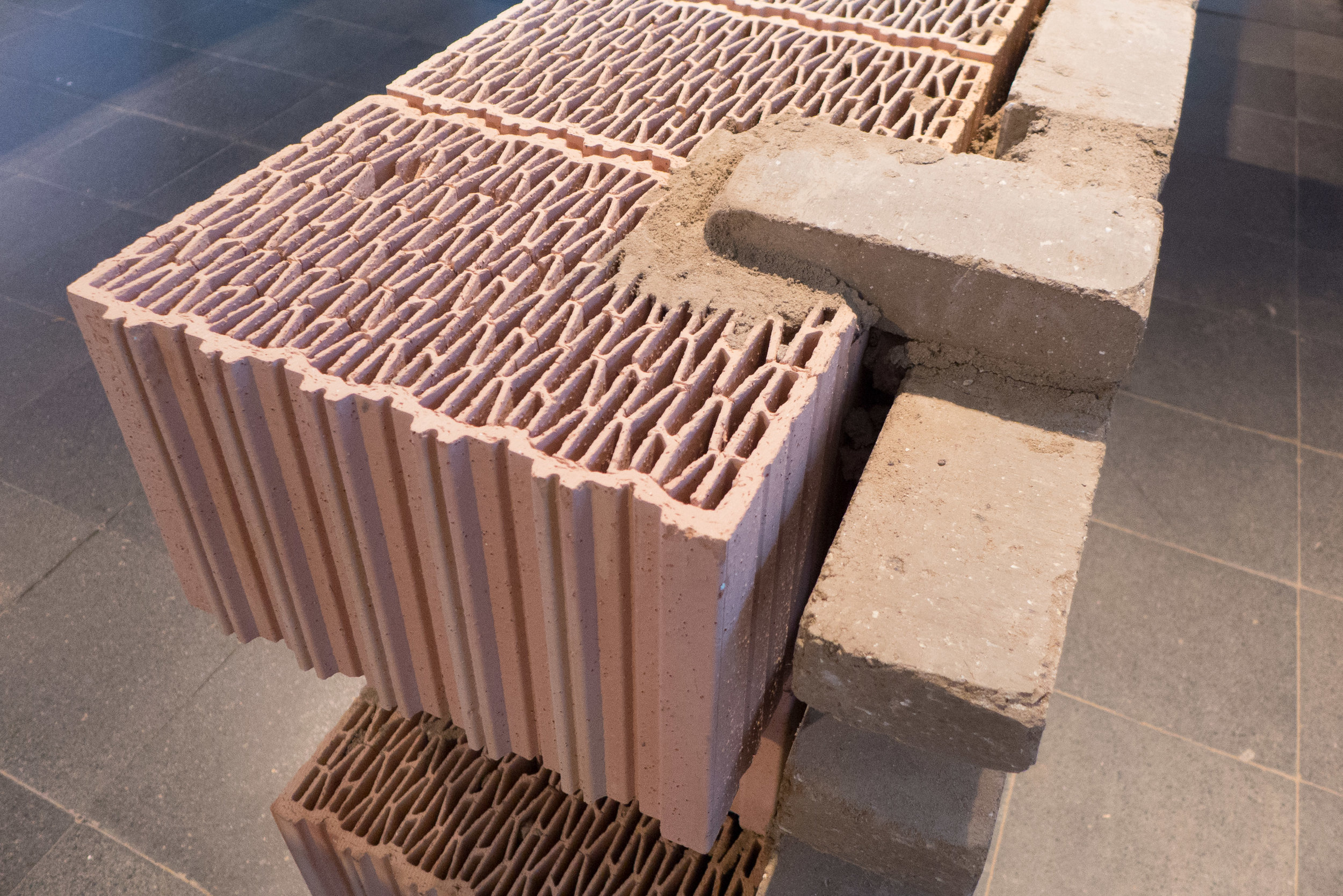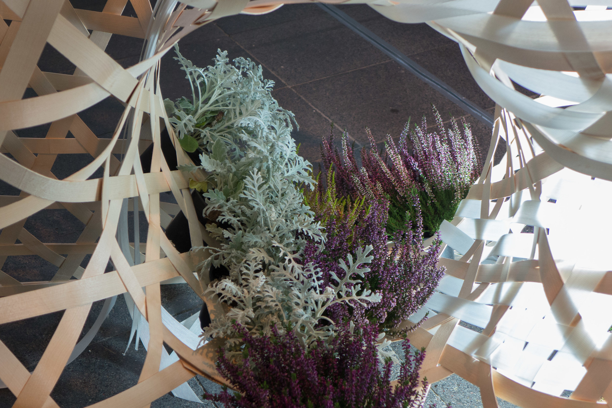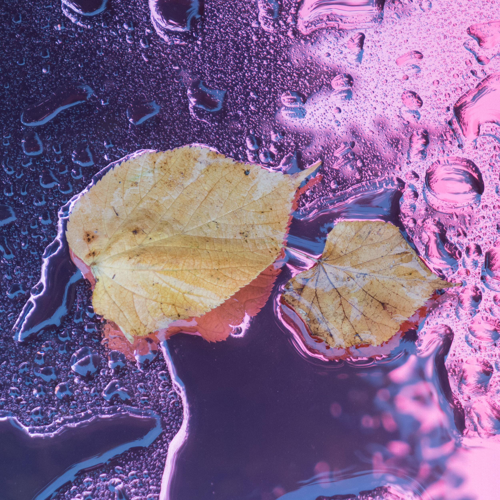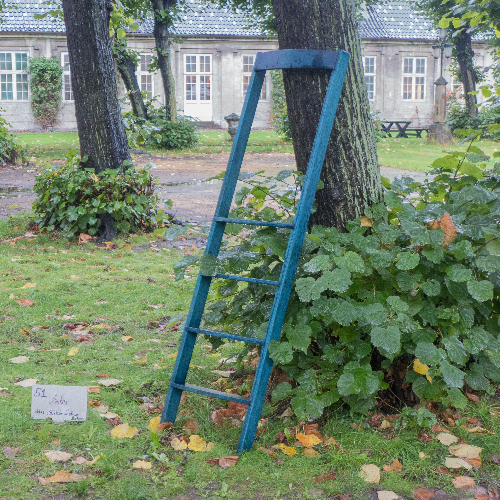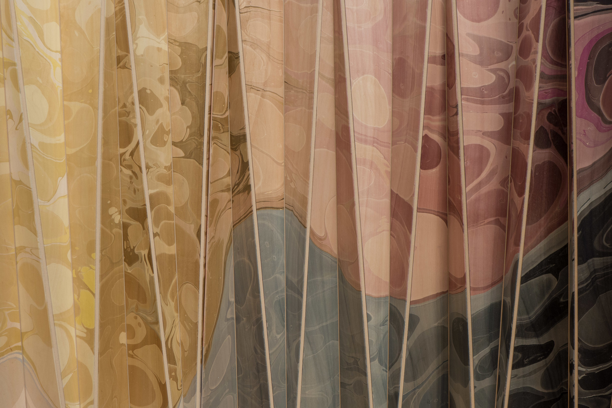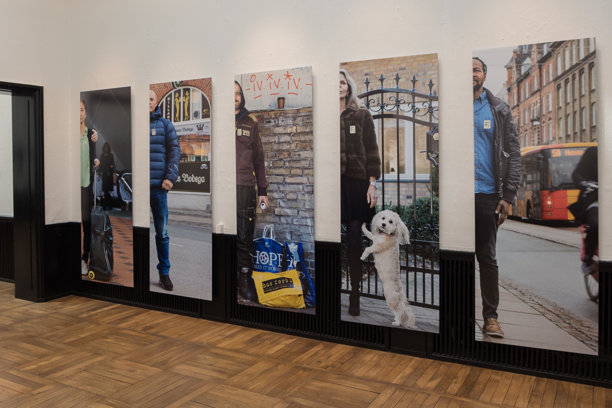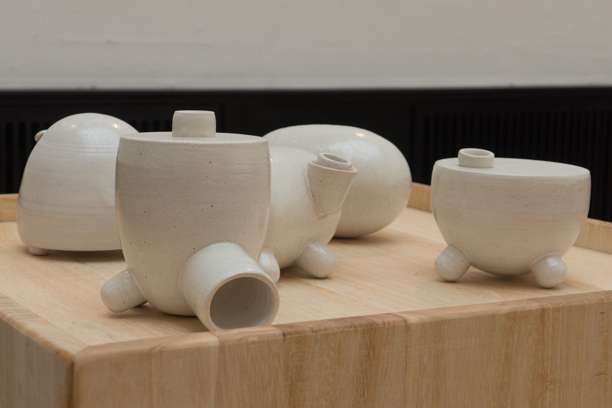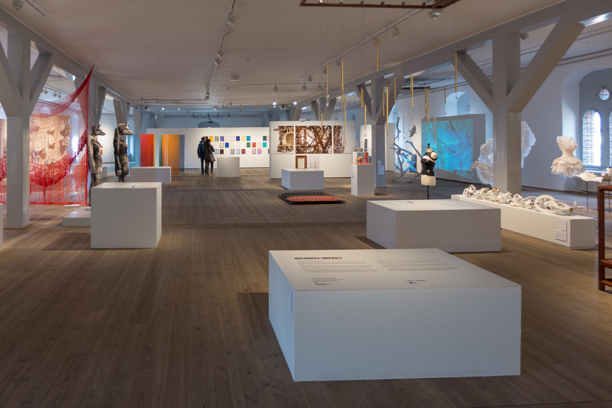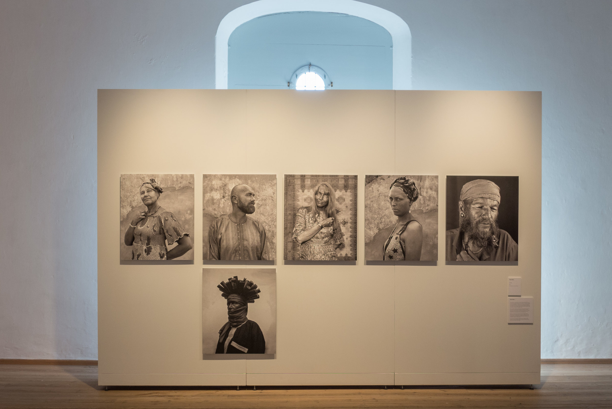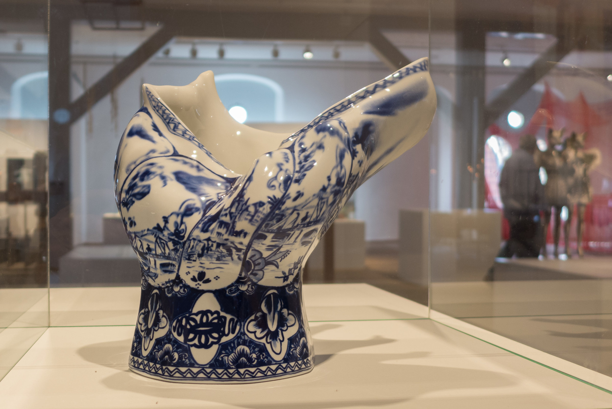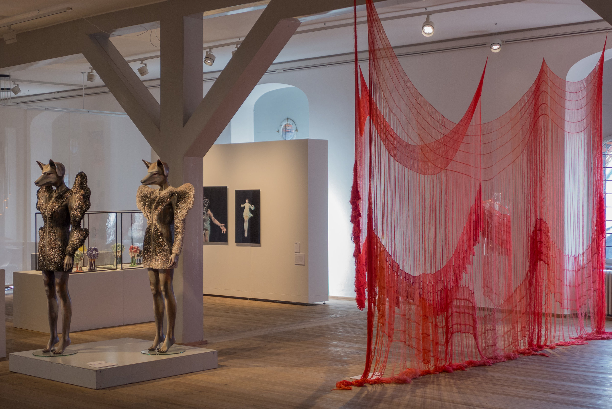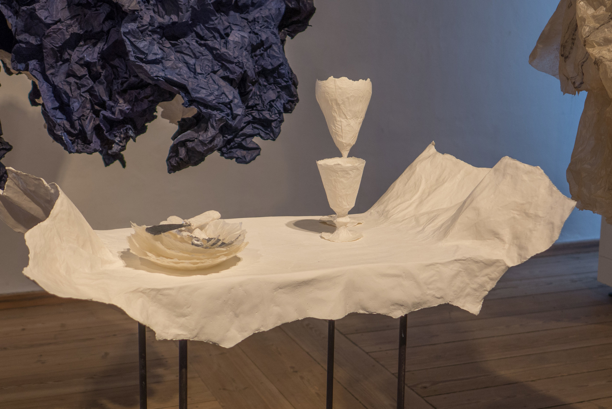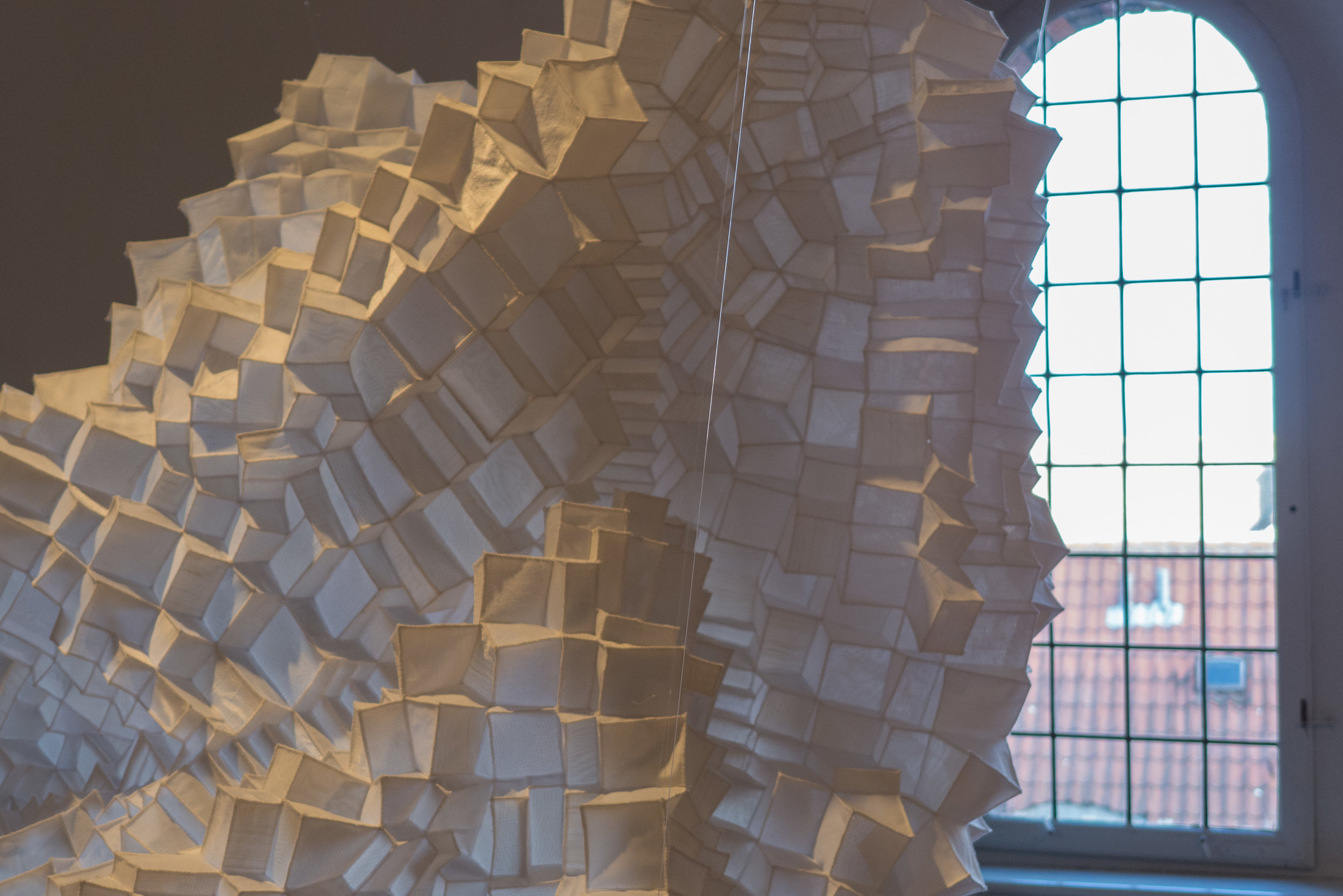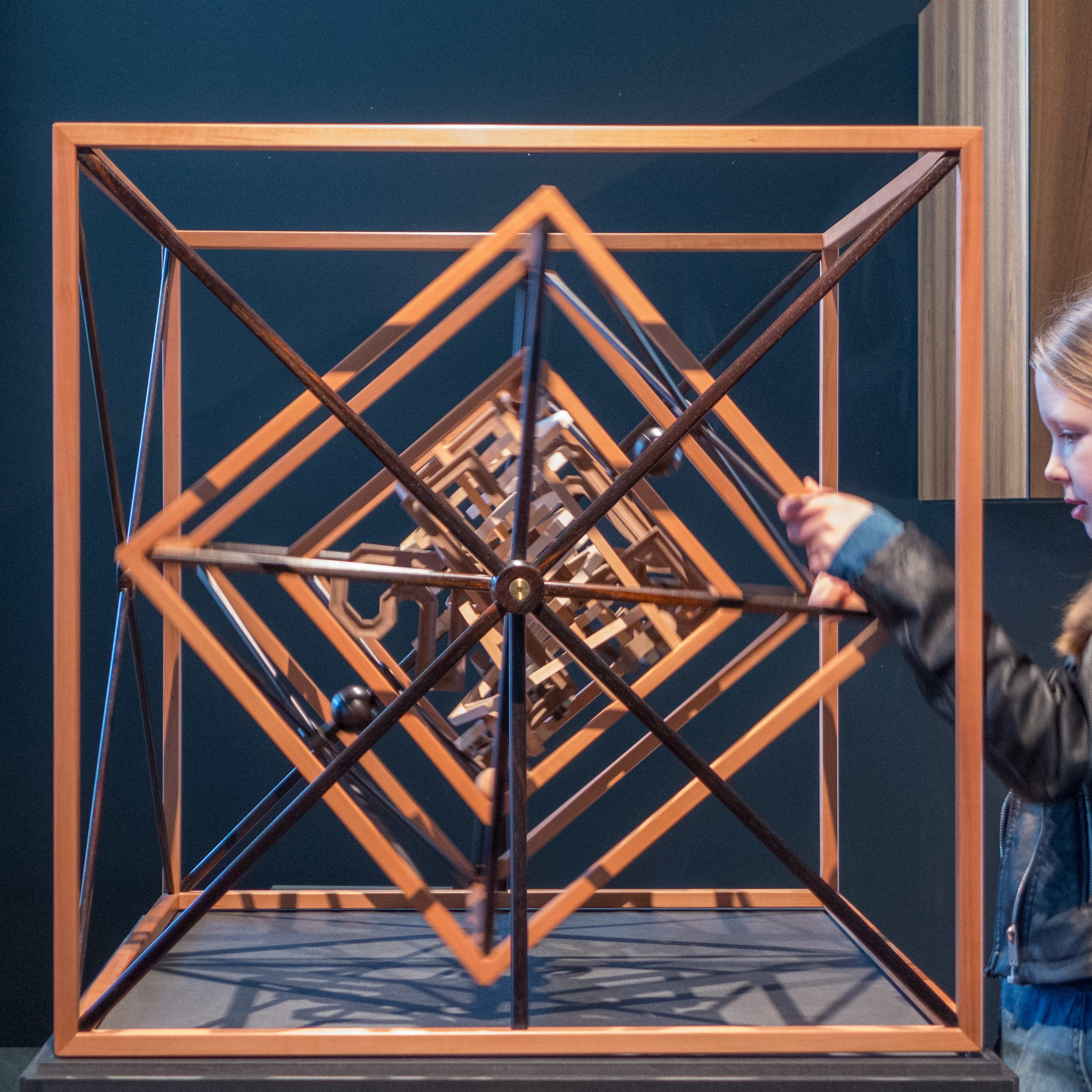Alvar Aalto Paimio Sanatorium
/
This small exhibition - described by Designmuseum Danmark as a "pop-up exhibition" - is based around two chairs from the permanent collection - Armchair No 42 and the Paimio Chair - also known as The Ring Chair - designed by Alvar Aalto and both used in the Paimio Sanatorium. The hospital in south-west Finland designed by Aalto was built specifically for the treatment of patients with tuberculosis - and was completed in 1933.
The chairs are displayed with historic photographs and copies of drawings that have been selected to show how important the hospital was and to put those two chairs in context.
Aalto was born in February 1898 so he was four years older than Arne Jacobsen. The exhibition does not compare directly the work of the two architects but there are marked and very important similarities. They grew up and then studied as architects in a period of massive social, political and economic changes in Europe and in a period that saw rapid advances in technology and industrial production that had a huge impact on architecture and furniture design. Political changes were more dramatic for Aalto because Finland only emerged as a nation, independent from both Sweden and Russia, in 1918 after a revolution.
Both architects, through the 1920s and through their first commissions, absorbed and readily adapted their designs to building in the relatively new material of concrete and the new techniques of construction that went with that material … so generally buildings with piers in concrete that supported concrete floors and, as a consequence, with freedom to experiment with external and internal walls that were no longer load bearing and with few restrictions in terms of height in buildings that could be constructed quickly.
Crucially, both architects worked on all aspects of a project … so not just the plan and structure of a building but all details of windows, door handles, light fittings and, for both men, designs for furniture.
They each achieved a uniform aesthetic in their buildings, and that was important, but it was also driven by the need for efficiency and an attempt to rationalise construction and manage costs - to produce as much as possible off site and to reduce the number of variations and options for the same reasons … so what became important was how they put together the parts and that was determined by function and not a hierarchy of fittings as in so many public and domestic buildings before the 20th century.
Here, in this exhibition, the two chairs show how Aalto was at the forefront of technical developments in furniture manufacture. His grandfather was a forester and taught at the Evo Forest Institute south of Tampere and Aalto himself developed a specific technique of cutting down into a length of squared-off timber, interlayering with thin slips of wood inserted into the cuts and with glue and steam bending and formed the timber for the frame for chairs and tables and other furniture.
He was one of the first designers to exploit and develop the use of plywood which again was bent - rather than used as flat sheets - to create a continuous surface for the seat and back of a chair but he also extended the bend or curve of the plywood to form a rounded support for the head and a rounded support for the back of the legs.
It is important to look carefully to see how the plywood shell of the seat and back and the bent-wood frame are joined together - with lugs or tabs in strategic positions on the edge of the plywood that fit into slots in the frame - and how crossbars link the frame on each side but also support the plywood at critical points.
Because of its topography and climate, Finland does not have the variety of native timbers for furniture making and house building that are found in Sweden and Denmark so the form of the chairs is not an odd whim of aesthetics but was necessary to be able to use native rather than imported timber - to do what was possible with native birch - a relatively small tree.
And the design of the chairs - and the distinct features of the building - reflect the nature of the disease treated at the hospital.
Tuberculosis was a contagious disease that effected the lungs but could also infect bones and the nervous system. By the early 20th century it was the cause of death of 7,200 people a year in Finland or about 13% of mortality year on year in the country.
When the hospital opened, treatment was based around providing patients with good nutrition and bed rest in the early stages of the disease and then with sun and fresh air although bright light and noise effected many sufferers badly.
The chairs are relatively low and long so the sitting position is close to reclining and the bent-wood frame and plywood provide a level of flexibility for long periods sitting in the sun or fresh air. The construction in wood was lighter than anything comparable that used tubular steel, so the chairs could be turned easily to be angled towards the sun and they were not upholstered to reduce contamination. Note that the Paimio Chair has narrow horizontal slits cut through the head rest so that air could circulate around the face.
The first private Sanatorium in Finland was opened in 1895 and the first owned by a federation of municipalities opened in 1914 but after passing a Tuberculosis Act in 1929 eight large sanatoriums were constructed with total of 2,500 beds and Paimio was the last to be completed in 1933 for 296 beds for patients from 52 municipalities including the city of Turku with an allocation of 100 beds. Because tuberculosis was contagious, the hospitals were generally set in countryside away from towns … the Sanatorium at Paimio was 20 kilometres east of Turku set in an area of woodland.
With the discovery of anti biotics, it became possible to alleviate and then control the spread of the disease and in 1960 the sanatorium buildings were modified and converted for use as a general hospital.
The exhibition at Designmuseum Danmark in Copenhagen continues until 21 January 2018
note:
comments on this post were received today (19 February 2018) and, because these were interesting and raised some important points, it was worth posting a longer reply that has been posted on Copenhagen architecture & design news as an update






