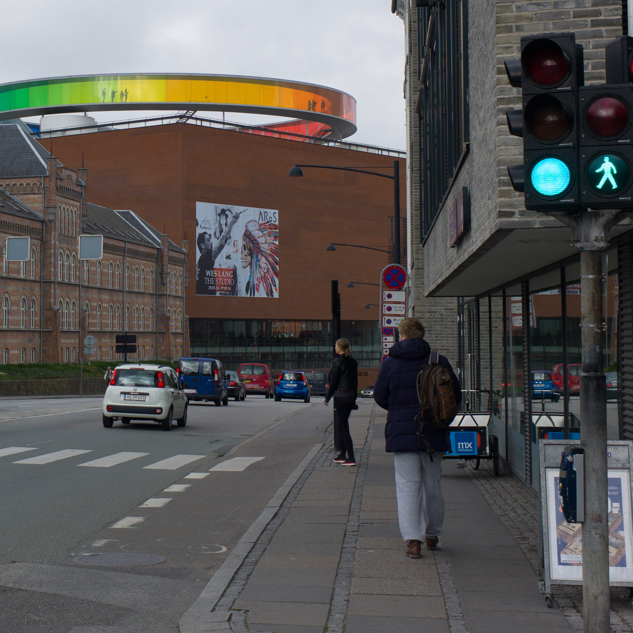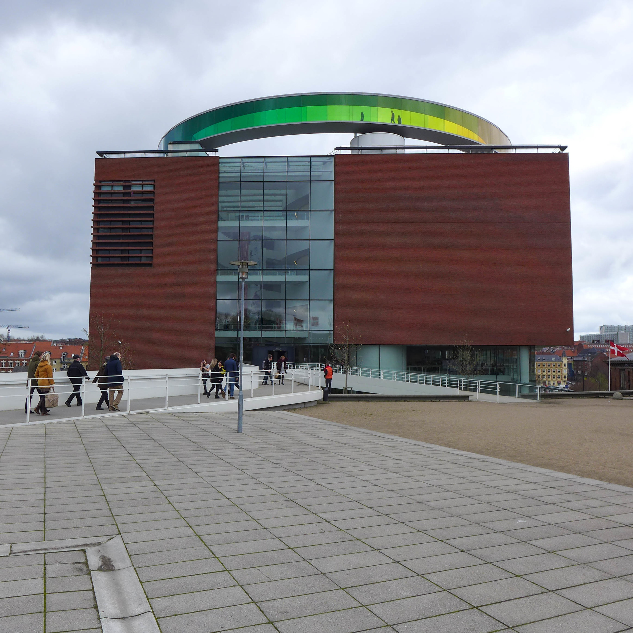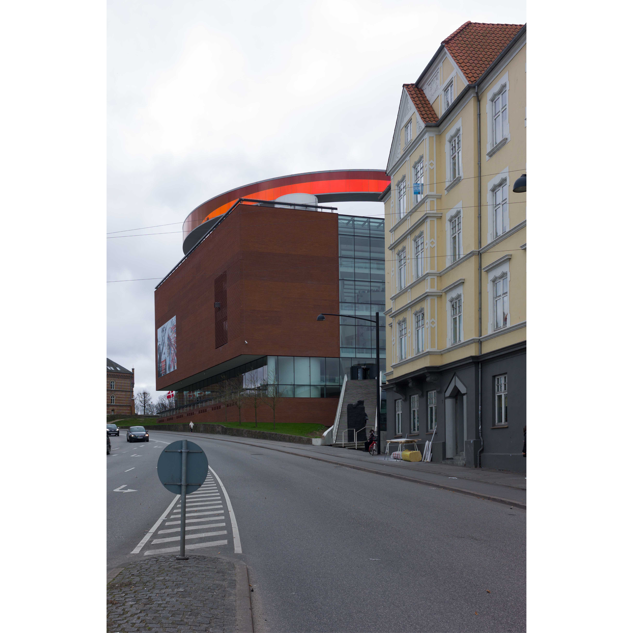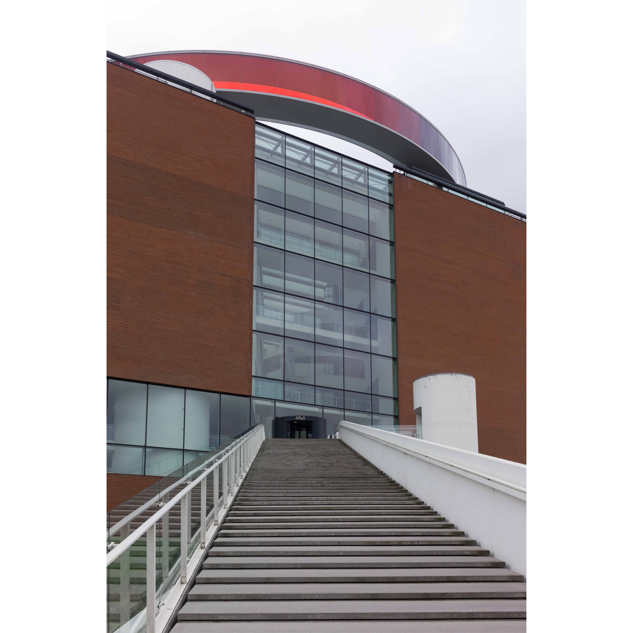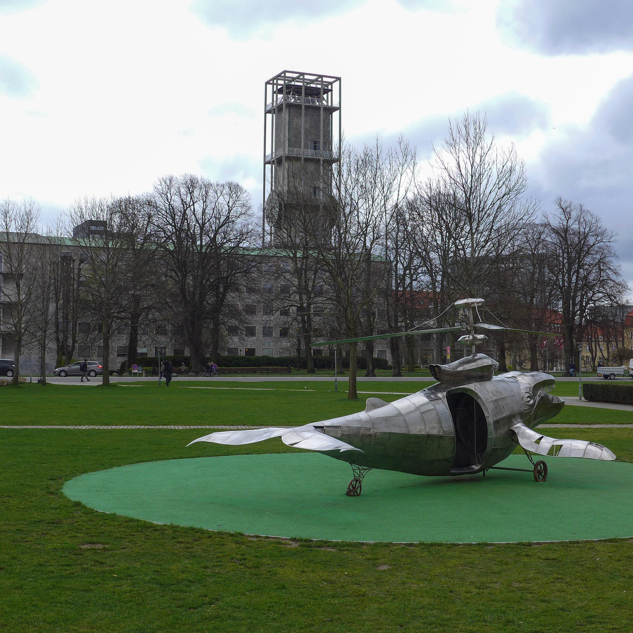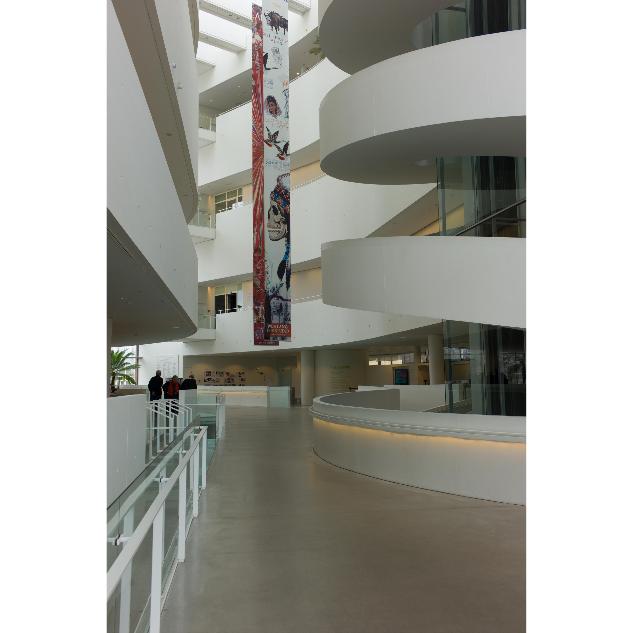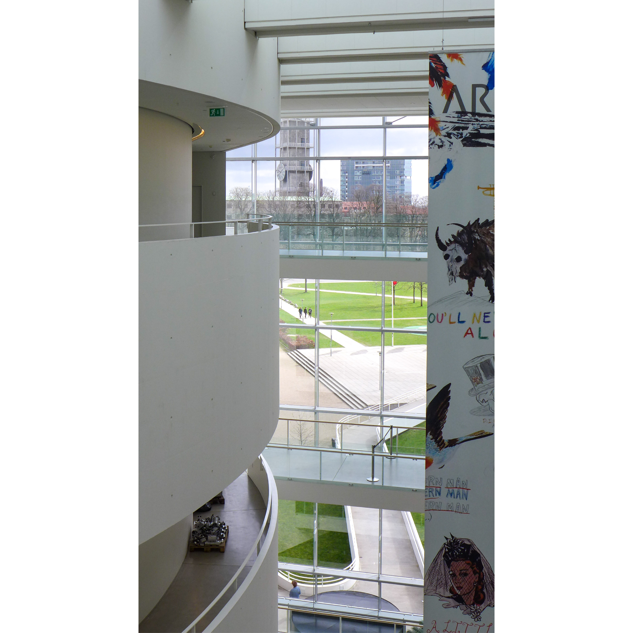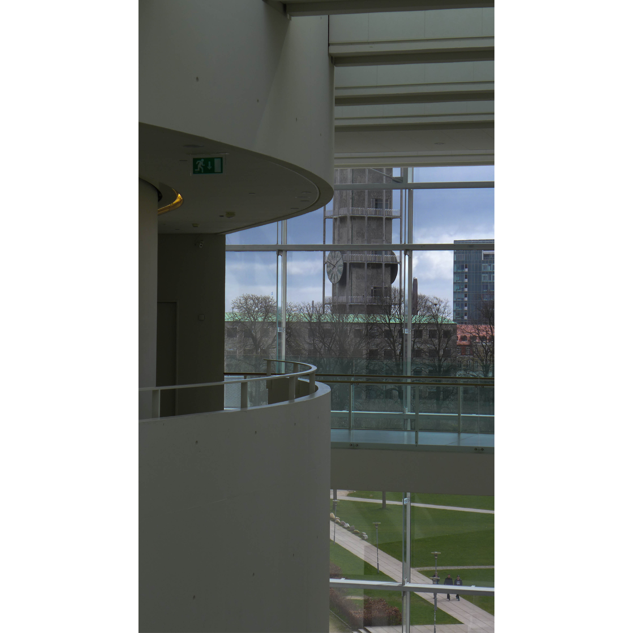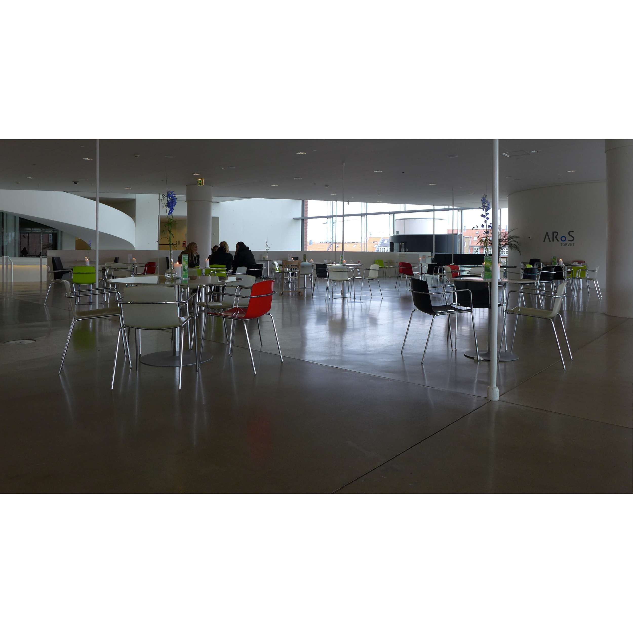the space to think
/Yesterday I posted photographs of the new Cirkelbroen in Copenhagen. In discussing his design, the artist Olafur Eliasson explained that one aim was to provide space for people to stop - so for people to look over the harbour, to watch what is happening on the water, or simply to stand and think. To repeat the quote, he said, “to hesitate on our way is to engage in bodily thought. I see such introspection as an essential part of a vibrant city.”
The more I think about this concept … the need for space in the city for introspection … the more important it seems and I realised the features of the city that I appreciate most are the quiet side streets, the odd spaces in squares, the parks and the wonderful cemeteries and the lakes where people stroll and the botanic gardens where people sit on the grass to watch what is happening or to talk quietly with family they are with or with friends they have met up with.
Don’t get me wrong, Copenhagen is a crowded, busy, lively, dynamic city but it has quiet spaces and green spaces and gently beautiful spaces and they really are cared for and are appreciated.
Over the last four decades, or maybe for longer, much in city planning - planning in any city - has been about getting people to somewhere as quickly as possible or about getting fast around somewhere to avoid a delay; about parking and transport systems and about motorways and about how long it takes to get in from the airport. All that is crucial of course - that’s the “vibrant” bit. But people do need space - space to think.
- Israels Plads
- below Knippelsbro
- Peblinge Sø - feeding the ducks and swans on a Saturday afternoon
- Louisiana ... appropriately the couple with a pushchair had just come out of Riverbed when I took this photograph



