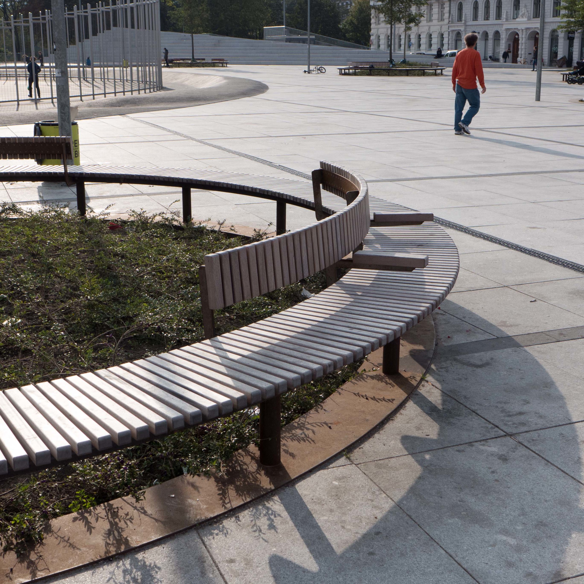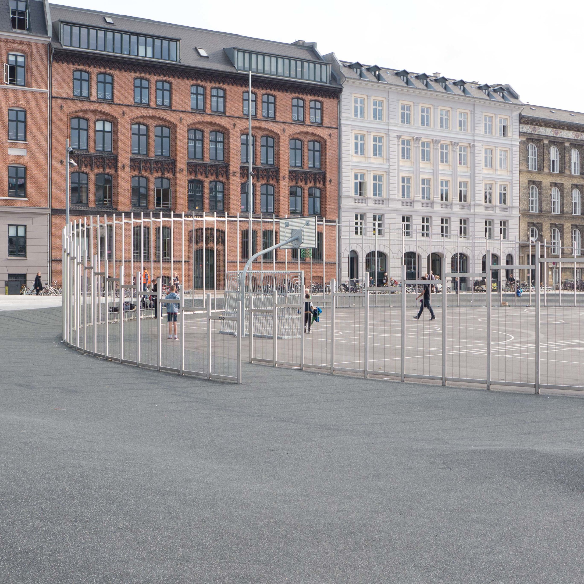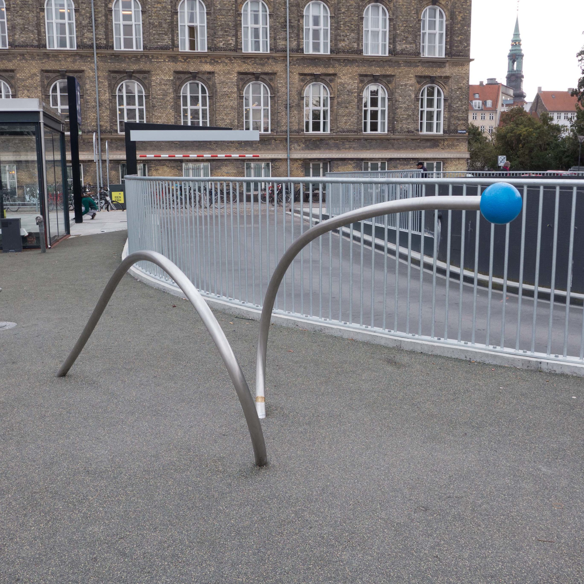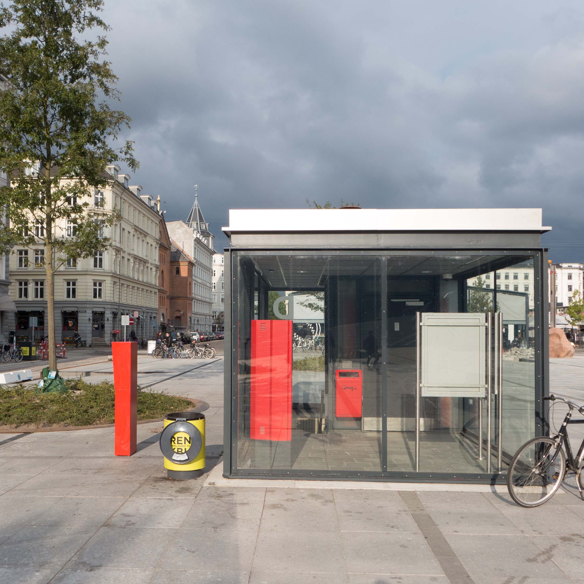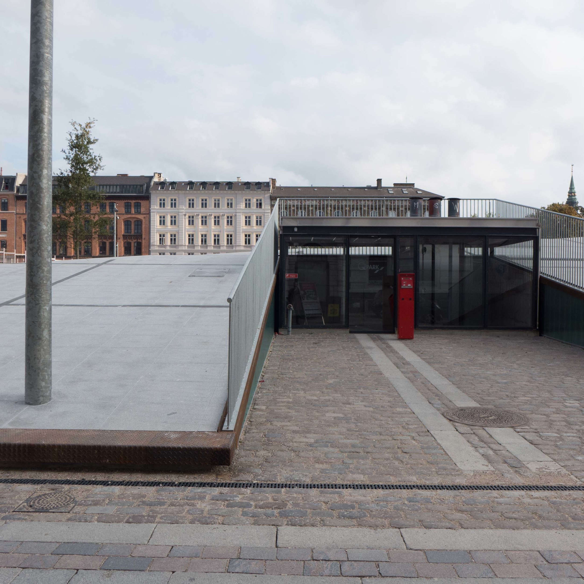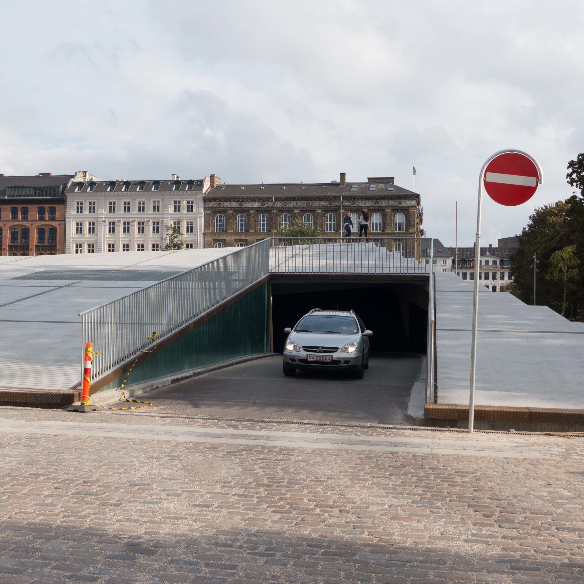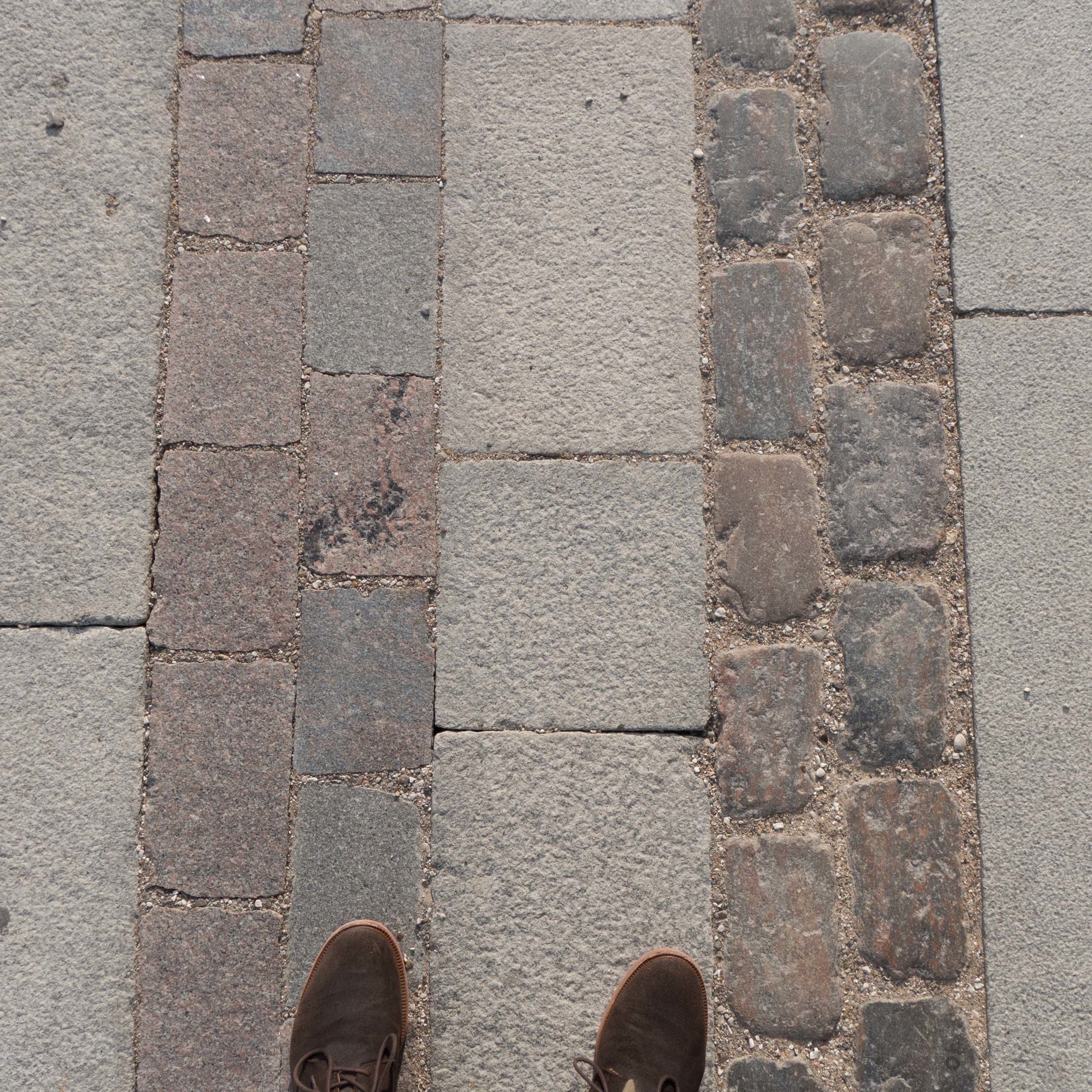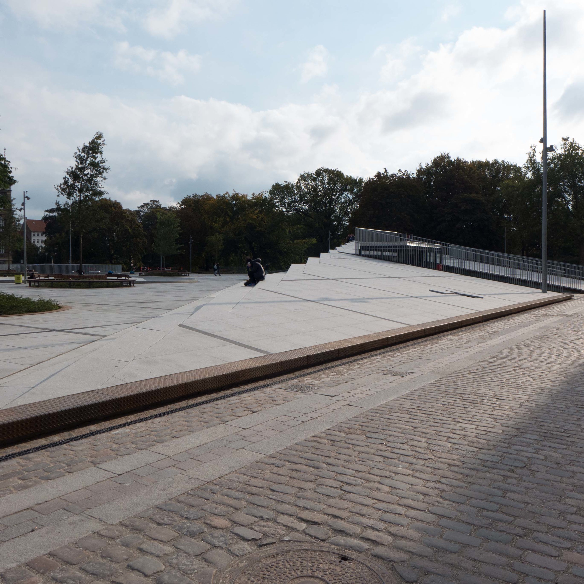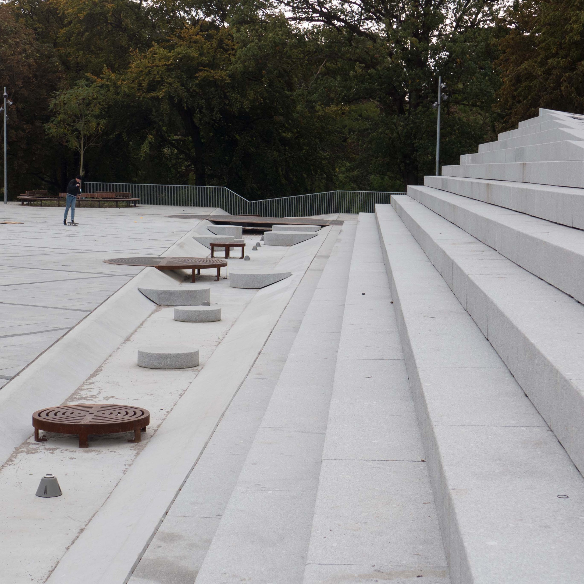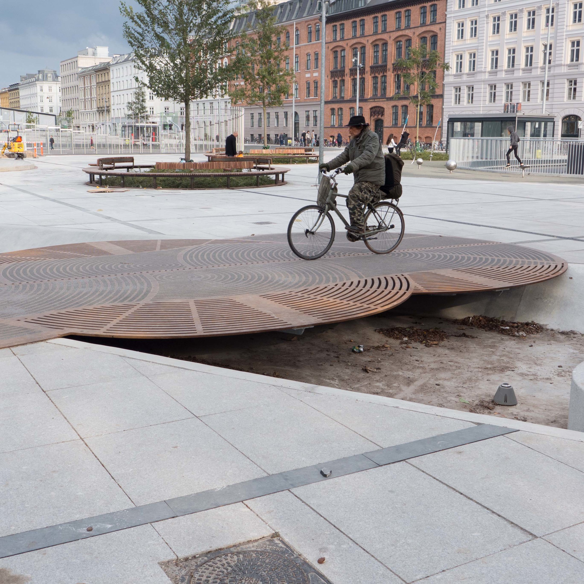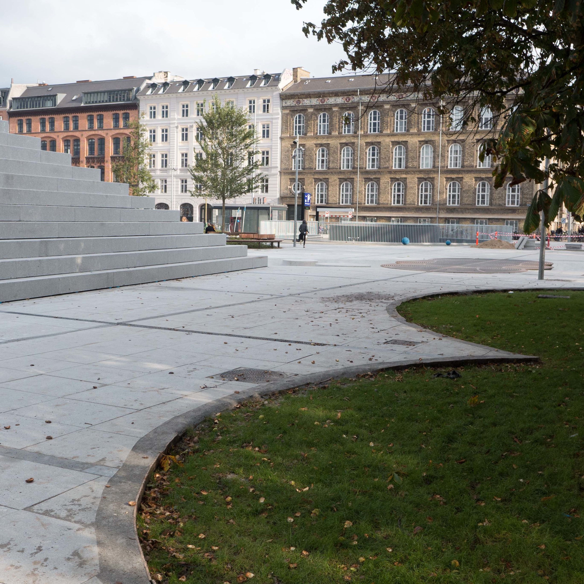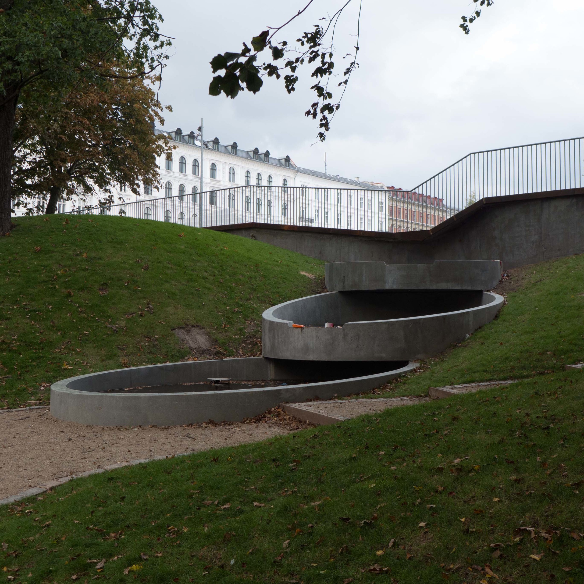Israels Plads Copenhagen
/After the demolition of the old city walls in the late 19th century there was rapid development of the area between the old part of the city and the line of lakes to the west. Wide new streets were laid out with large new apartment buildings and a number of squares including a greengrocer’s market, Grønttorvet, that was established in 1889 just beyond the old north gate. The market on the square survived until 1958.
A design competition to remodel the square was won in 2008 by the architectural practice COBE. Two large market halls, the Torvehallerne designed by Peter Hagens, were opened in September 2011 and are now a very popular food market with cafes.
The south half of the square linking the space with Ørsted Park is now almost complete with paving, a low stepped ziggurat over the entrance to an underground car park, a shallow canal (still to be filled with water) and sports areas.
The new work on the south part of Israels Plads in the autumn sun today
For an earlier post about the food halls look back to July last year
View towards the south-east corner of the square with the channel yet to be filled with water
The main features and hard landscaping include an open circular ramp for access to the underground car park at the south-east corner of the square, a straight exit ramp below the steps at the south-west corner, a large circular sports court for ball games, with high fencing, rings of seating around trees, fixed play equipment for small children, a drinking fountain and pay kiosks and signs for the car park. Paving is a mixture of cut stone and new and reused cobbles with iron edging, presumably corten steel, for high kerbs to dissuade drivers of vehicles from going onto the square and up the slopes. A large grid to the main paving, formed with drainage grills or bands of darker stone, creates a frame appropriate for the more formal alignment of the buildings flanking the space but is broken by the circles of the main elements and the areas of steps across the north-east and south-west corners.
At the south end the circular areas for planting are larger and form a scalloped edge to make the transition to the grass and open planting of the adjoining park. A shallow canal feature with imaginative bridges and stepping stones, also in iron/steel, flows across the front of the main steps and down the slope towards the lake in the park through a series of oval basins with curves of steps down the steep bank on either side to give access to the path along the edge of the lake in the park.
A road still bisects the square between the food halls and the open part of the square but the east and west sides of the square are ostensibly pedestrian, with access only for deliveries and servicing, but at the south side vehicles enter and leave just at the corners and the whole south side is paved or planted to protect the unbroken link for people to move between the square and the park.
