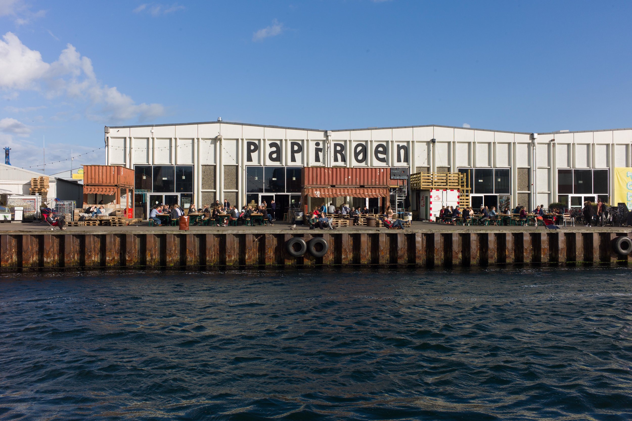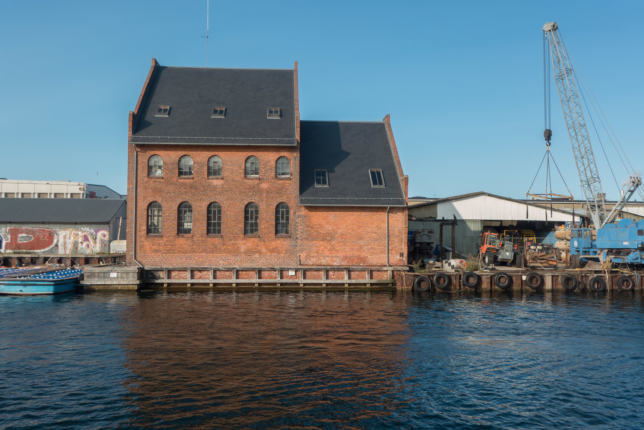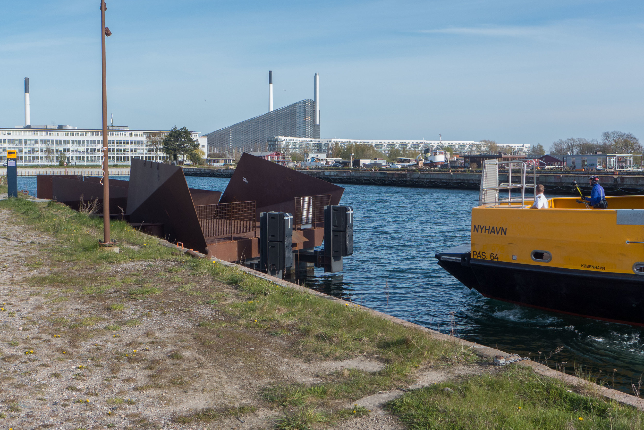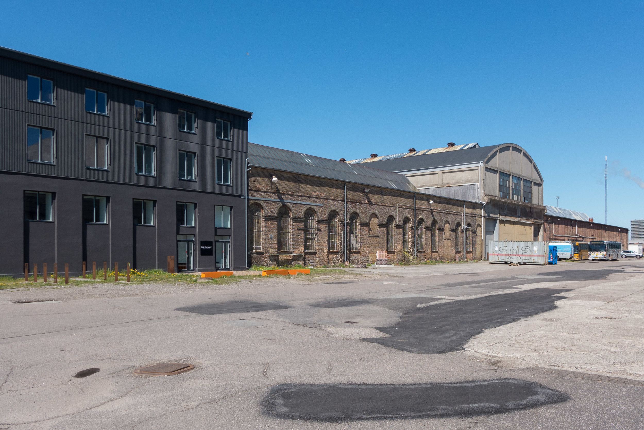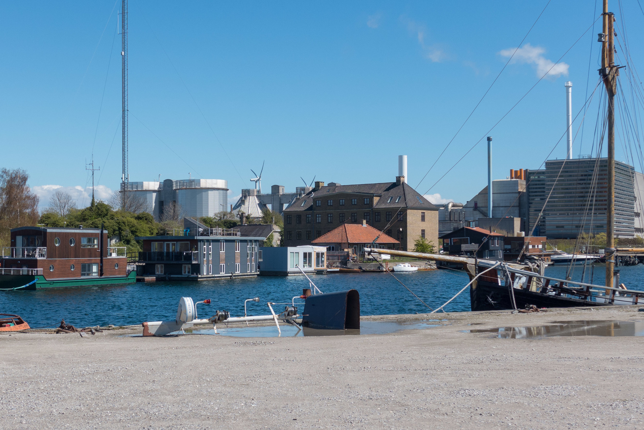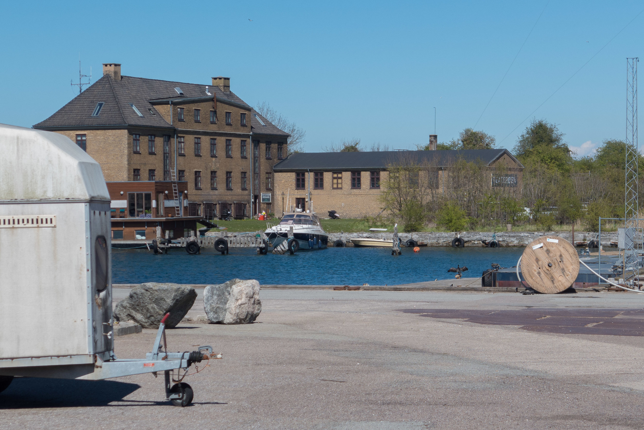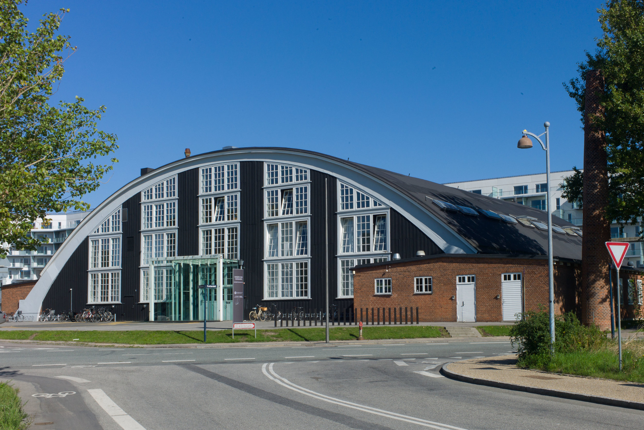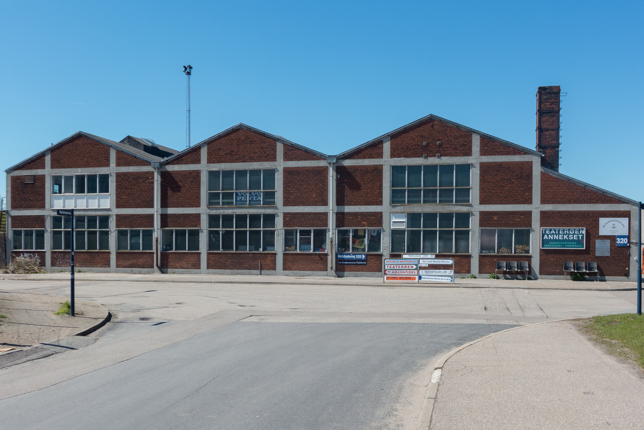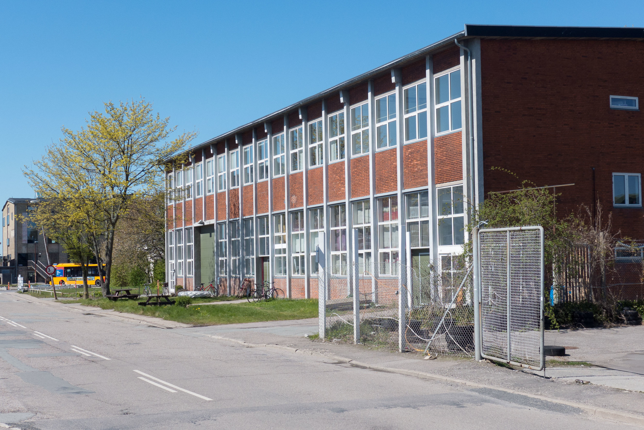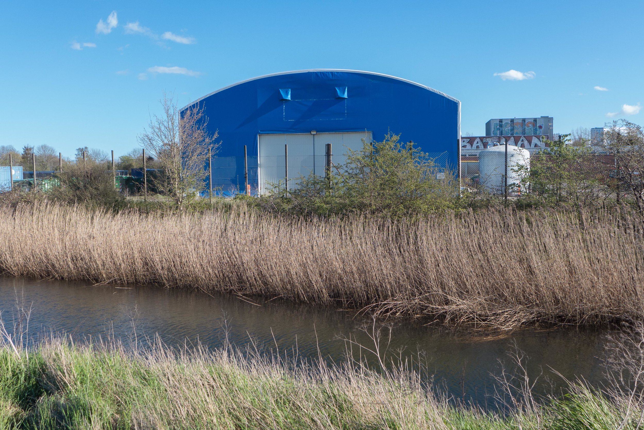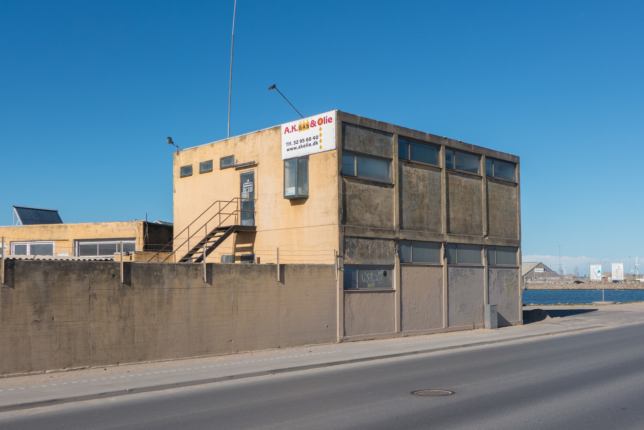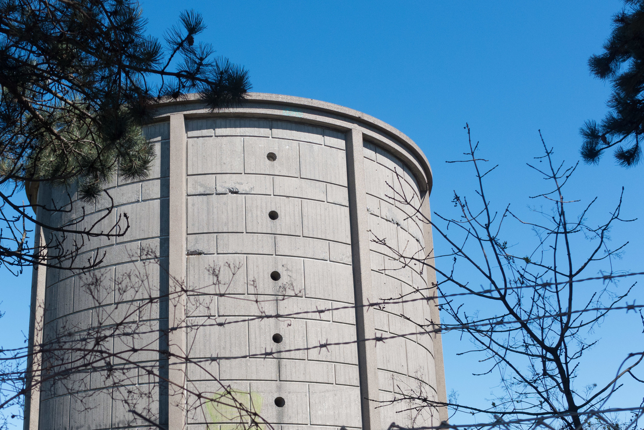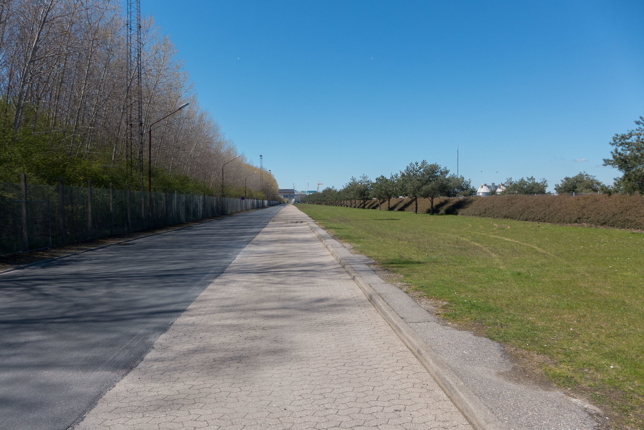Kulturhavn - the harbour festival
/
This weekend it is Kulturhavn - the harbour festival of culture in Copenhagen - with events not just in the central harbour but over the eight kilometres from Nordhavn to Sydhavn and with everything from demonstrations of belly dancing to an oom-pah-pah band on a boat sailing around the canals to swimming and kayak competitions.
This was celebrating diverse culture - in the broadest meaning of the word culture - so what has this to do with a design blog? Well, rather a lot.
For a start - with historic working boats and tall ships moored in the central harbour - you realise that here are all the key elements of good design … a clear pushing of the boundaries of what was then up-to-date technology; an appreciation of the best materials and the skills with tools and machinery to work them along with a strong sense of style … so here is a key part of the Danish design heritage. We might not have talked and written about Form and Function in design until the 20th century but we didn’t invent the concept.
The noise and bustle on Ofelia Plads - the recently rebuilt wharf by the national theatre - brought back some of the vitality of the docks when they were working with ships loading or unloading. New apartments along the harbour are fantastic and no one would have swum in the docks then - or at least not for leisure - but it was the working harbour that is the very reason that Copenhagen is here and why it thrived. It is great that some of the cranes and rail tracks and bollards, where the ships tied up, do survive but maybe not enough.
So the festival is a reminder of just how vital the water way of the harbour is to the city and it is to the credit of the planners that since the navy and commercial shipping moved out in the 1990s they have done so much to not just reuse the buildings and develop the land but are trying to put the harbour very much at the centre of life in the city.
It really is an incredible resource.








