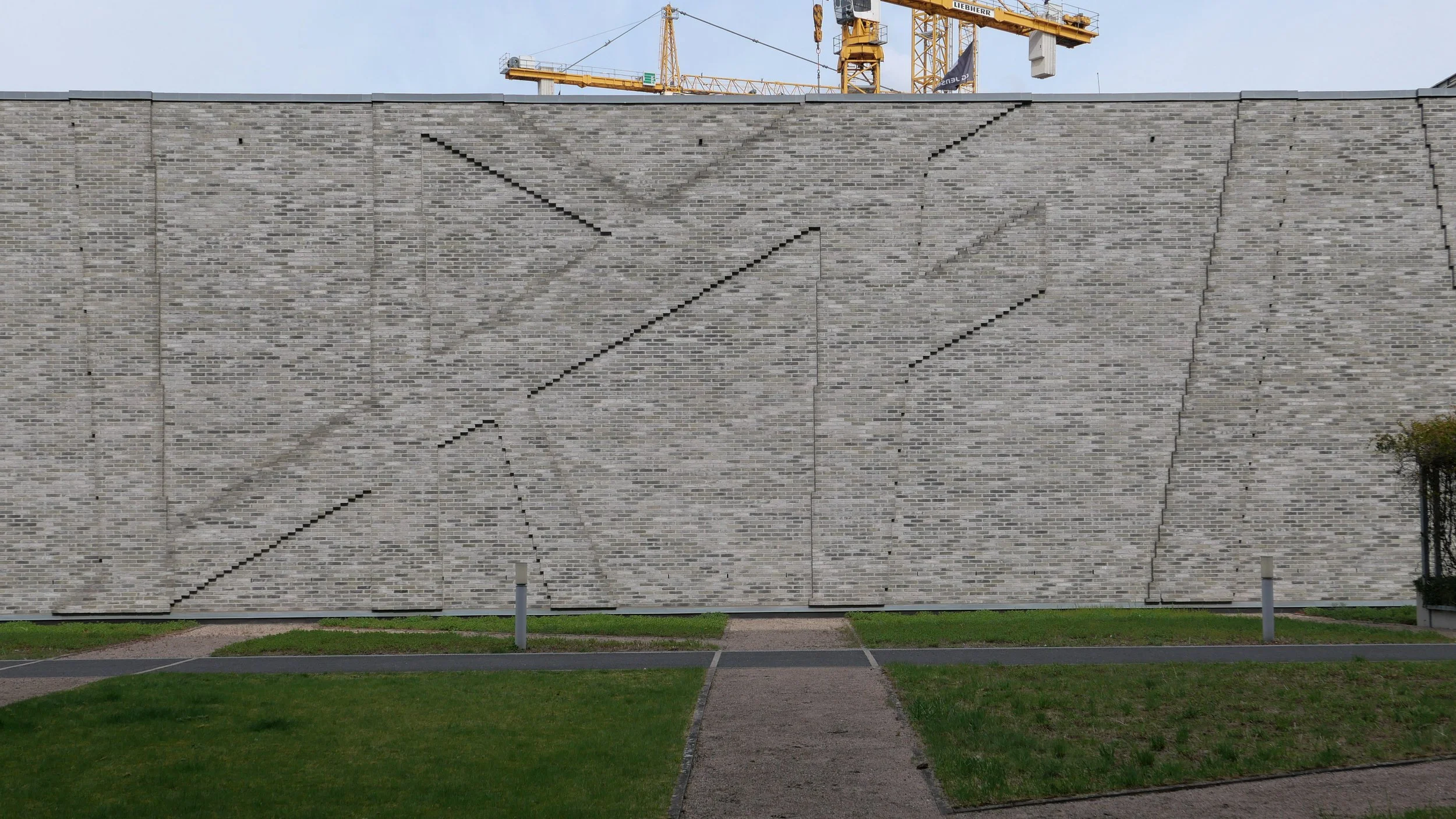Rigsarkivet / State Archive by PLH Architects 2009
/A new store for the holdings of Rigsarkiv - the State Archive - was designed by PLH Architects and opened in 2009.
It was built across the back of the long concrete building of the Danish Railways freight building from the 1960s and was on the site of the train shed of the freight terminal building.
Externally the archive building reads as two parts - a flat-roofed section below and, in fact forming, the high-level landscaped garden and two large warehouse blocks in line with a gap between them on the back of the plot so along Carsten Niebuhrs Gade.
The street facade and the parts of the block visible above the garden are faced in yellow/grey bricks that is enlivened by a shallow but strong relief pattern that is inspired by runic lettering and is created by breaking forward courses of the brickwork by just 6 cm and the graphic effect is created by the shadow.
Inside the two tall blocks, there are enormous storage halls that are 15 metres high with racking that is 12 metres high. In total there are said to be 370 kilometres of shelving in the archive.
Windowless facades and the garden across the roof maintain the temperature and the microclimate of the storage facilities - crucial for the historic documents, books and maps stored here.
The courtyard between the two ranges is 190 metres long and just under 30 metres wide and the garden area is described by the architects as a green street although it is at the level of the second floor so 8 metres above the level of the pavement along Kalvebod Brygge.
The garden is open to the public with access from either the slope up between the buildings of the SEB offices to the north or from the upper garden of the Tivoli Conference Center and Hotels to the south and there is now also a new external staircase at the city end of the main office block that was added as part of the recent and extensive remodelling of the main freight terminal building along Kalvebod Brygge - now known as KB32.











































