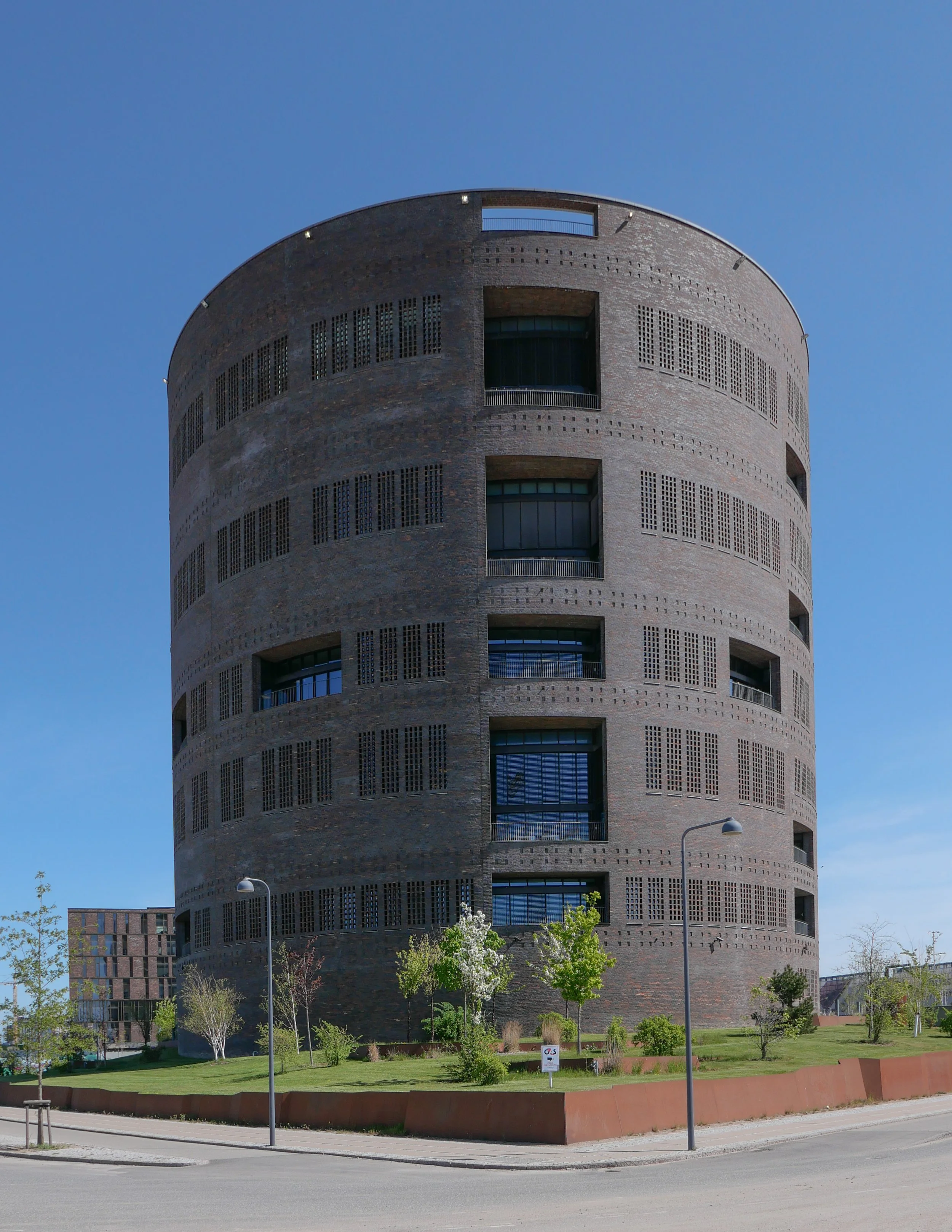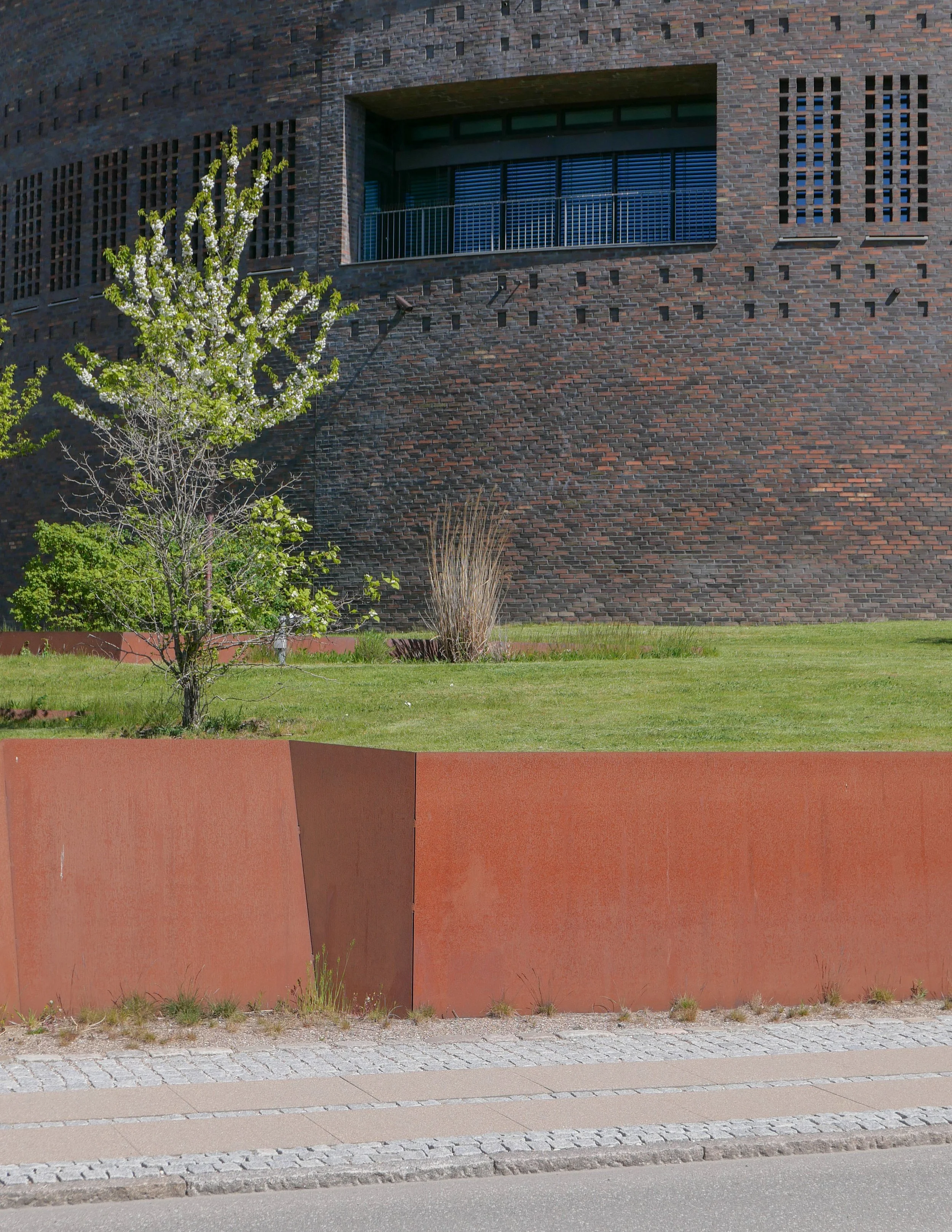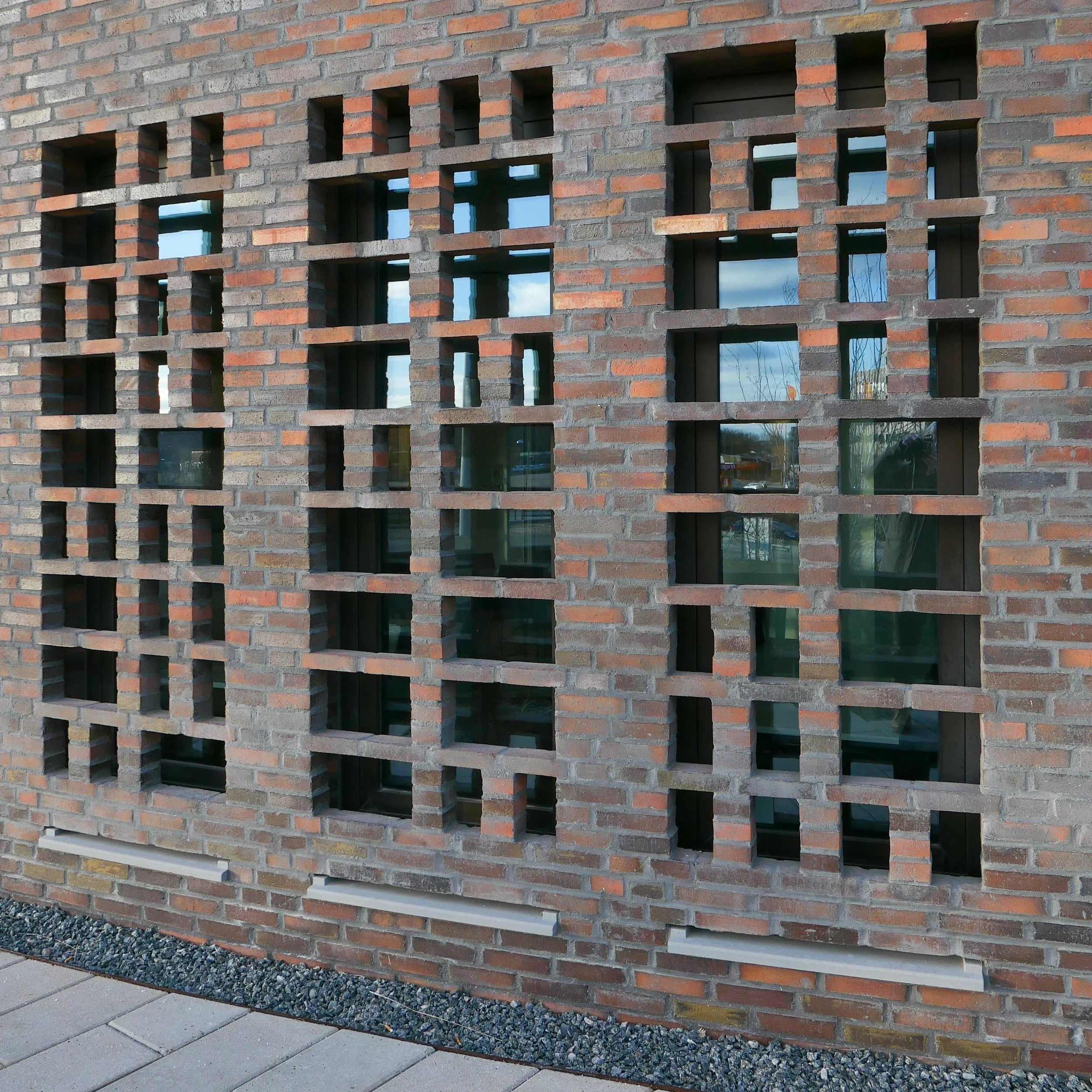Trafiktårnet Øst / Traffic Tower East by Tranberg Arkitekter
/This is where the raised landscaped gardens of Det Grønne Strøg / The Green Line - drops back down to pavement level.
Det Grønne Strøg starts at the SEB towers over a kilometre away at Bernstorffsgade where a path winds up between two office buildings by Lundgaard & Tranberg and with the steep slope planted with trees.
That section of the landscape climbs up to 7 metres above the pavement and was completed in 2009 so the whole scheme has taken well over a decade to complete. In fact, the idea was conceived in 2006 in the local plan for the development of this area of office buildings and hotels along Kalvebod Brygge and there is still a large break in the middle where work has only just started on building a new IKEA store. That is where the garden will be across the roof of the store at the highest point of the green line.
The Traffic Tower is set on a grass mound and, at the outer edge, the landscape is raised just above pavement level with the garden area retained by Corten steel.
The tower is a regional control centre for Danish Railways and is built in dark brick … a reference to the extensive number of railways buildings and stations from the late 19th and the early 20th century that were generally in brick.
Using a brick that is almost mauve but with some bricks that are deep rust in colour gives the brickwork a texture and colour range without which a building of this size would look oppressive.
The brickwork is relieved by small, blind, recessed panels but the brick also continues across the windows as open grids that give the tower a more uniform look that emphasises the cylindrical shape and a gives a strong sense of security. These open grids of brick throw an attractive, broken or dappled light across the rooms behind.
The tower rises through nine floors with a double-height control room with balconies and with a high parapet that shields an open area of roof terrace used by staff and visitors.
Inside, the interior is light, mostly white, in contrast to the fortress-like exterior, but with areas of wood slats for acoustic control. There is an atrium that rises up through all nine floors and a dramatic spiral staircase through the full height.
The sculptor Henrik Plenge Jakobsen has created a bronze and steel African mask to the left of the entrance and designed a striking, geometric, tiled floor in the atrium, at the level of the entrance, that continues through into the canteen.
There is a second but smaller version of the tower - with five stories - in Fredericia.
Tranberg Arkitekter
Trafiktårnet Øst, København
Trafiktårnet Vest, Fredericia
Henrik Plenge Jakobsen
Traffic Tower East from the corner of Carsten Niebuhrs Gade and Otto Busses Vej
the garden is higher than the pavement on the north-west and south-west sides of the plot and the ground is retained by Corten creating a barrier between the street and the area of shrubs and trees.
the colour of the steel is a subtle contrast with the brickwork - that has rust-coloured bricks along with mauve - and the raw material is appropriate on what is, after all, an industrial site
plan of the Kalvebod Brygge high landscape with the Traffic Control Tower to the left and the SEB buildings at the right end
from the Local Plan 485 2016
the landscape of Det Grønne Strøg starts over a kilometre away from the control tower and, when completed, will run from Bernstorffsgade to Otto Busses Vej.
the small, recessed panels act as a subtle version of string courses in 18th-century architecture by forming a horizontal band that indicates the floor levels and breaks what would otherwise be unbroken vertical emphasis
the large windows of the canteen are treated in a slightly different way with a broken and irregular grid of bricks
bronze mask to the left of the entrance by Henrik Plenge Jakobsen
The railway control tower is 42 metres high and it raises some interesting points about just how high buildings in the city should be and when and why high buildings should or should not be given planning consent.
Curiously, to me the control tower looks taller than its width but, in fact, the diameter is the same as the height so that would suggest that possibly we see and we are aware of height more acutely than width.
There is a fantastic free-hand sketch of an early concept on the architects online site but the idea of a simple cylinder set within a cube suggests that there is a strong geometric framework for the realisation of that idea.
When the green line of a raised landscape through the new buildings along Kalvebode Brygge was first proposed in the Lokalplan of 2006, there was a height restraint or glass ceiling of 36 metres for all the buildings although that was soon increased to a height limit for new buildings of 40 metres .... so very close to the height of the control tower.
Presumably, because this land was on former railway sidings, so potentially polluted, and partly because of the position, close to the city centre but between a busy road and the main railway into the city, this was designated to be a business district rather than being zoned for housing or recreation but the aim was to ….
‘create an urban business area that appears green and natural’ ...
‘The green line must clearly appear as the areas "lifeblood" and must clearly make visible the whole underlying idea.’
Basically, the green landscape was to be the key element of the area that should be visible and obvious.
However, by 2011, a new Lokalplan had increased the limit on the height of the buildings to 47 metres but the suggestion was still that upper floors should be set back in a series of steps to reduce the visual impact, when seen from below, and to control the amount of shadow thrown across the area and across nearby buildings. It is also obvious that the buildings as realised are larger in terms of footprint than those suggested in the Lokalplan. In realisation, the planted area of the landscape was reduced in area.
The Hotel Cabinn is 32 metres high and the IKEA store will be 26 metres high but several of the buildings along the Kalvebod development have broken through those original height restrictions.
The Tivoli Congress Center is 48 metres high and the two round towers of Kaktustårnene by Bjarke Ingels - now being fitted out and due to open soon - are 60 metres and 80 metres high and the Post Towers, on the site of the old post office buildings at Bernstorffsgade - immediately north of the start of the green line and to be completed by 2027 - will be 67 metres, 93 metres and 115 metres high.












































