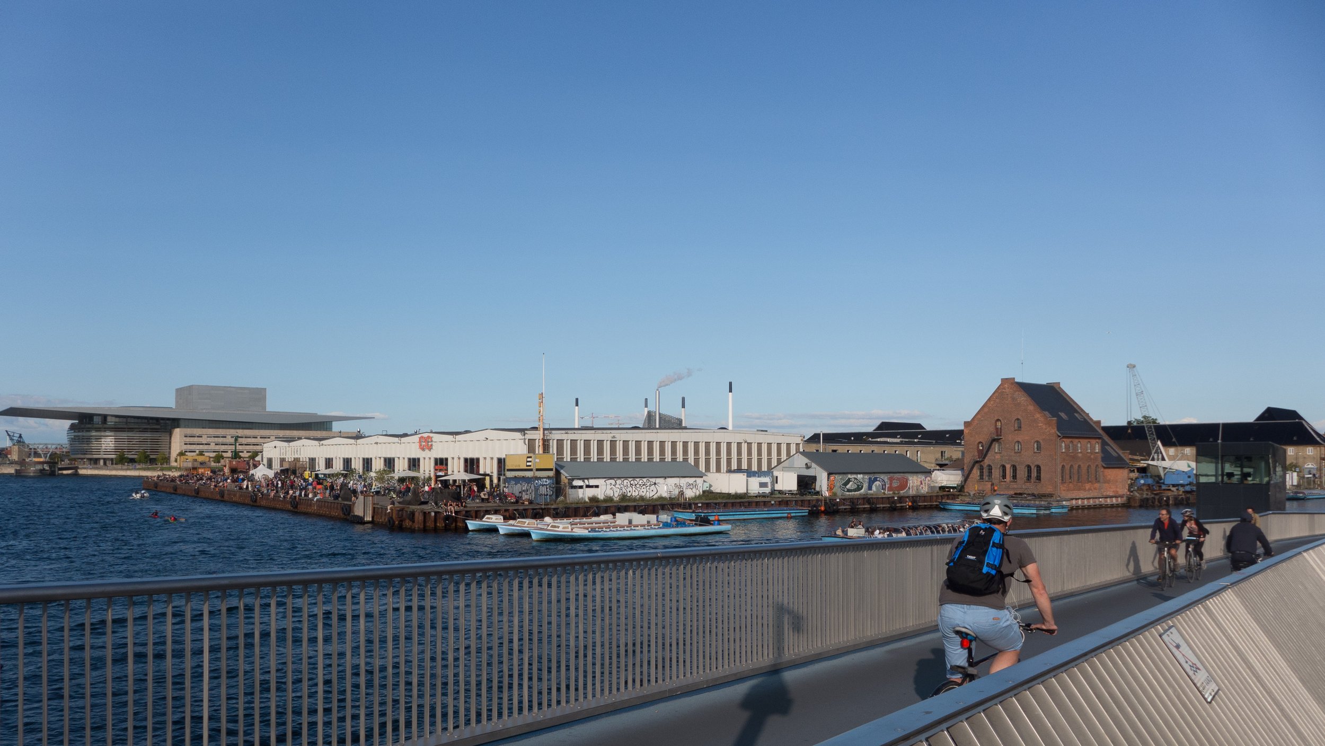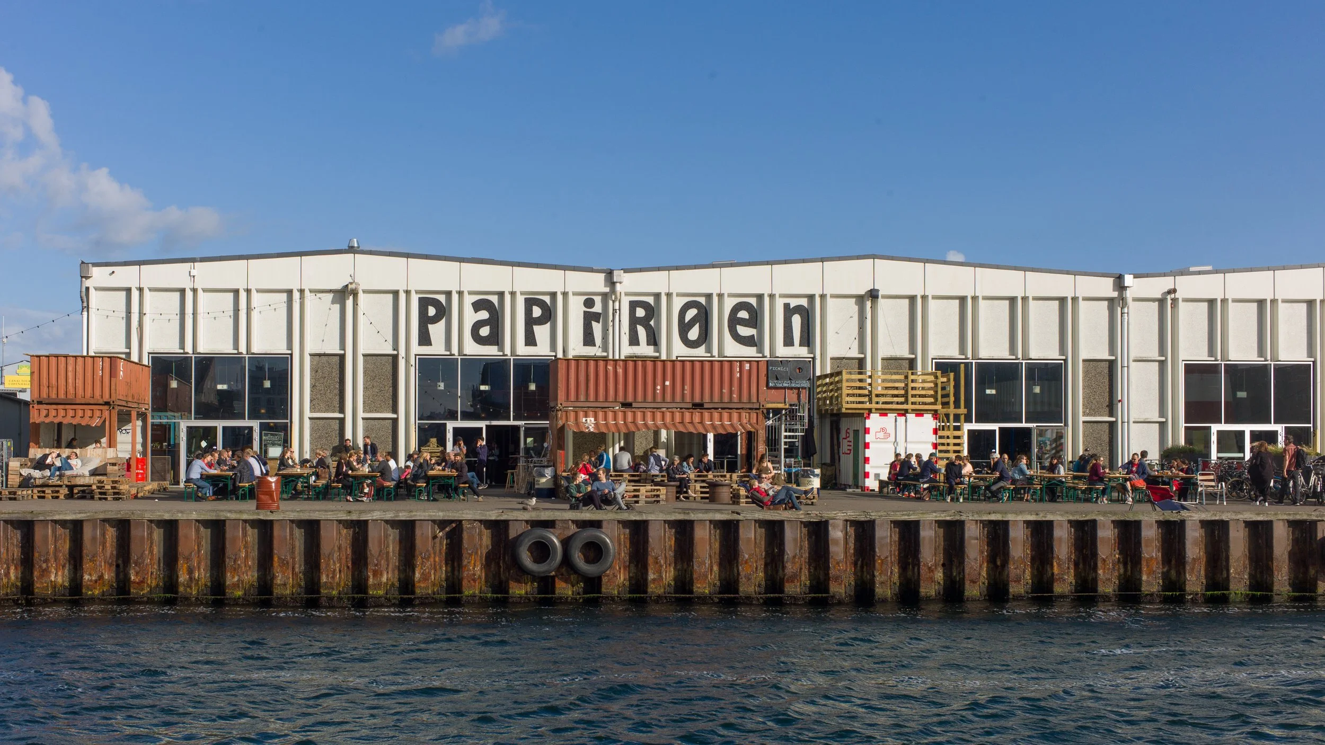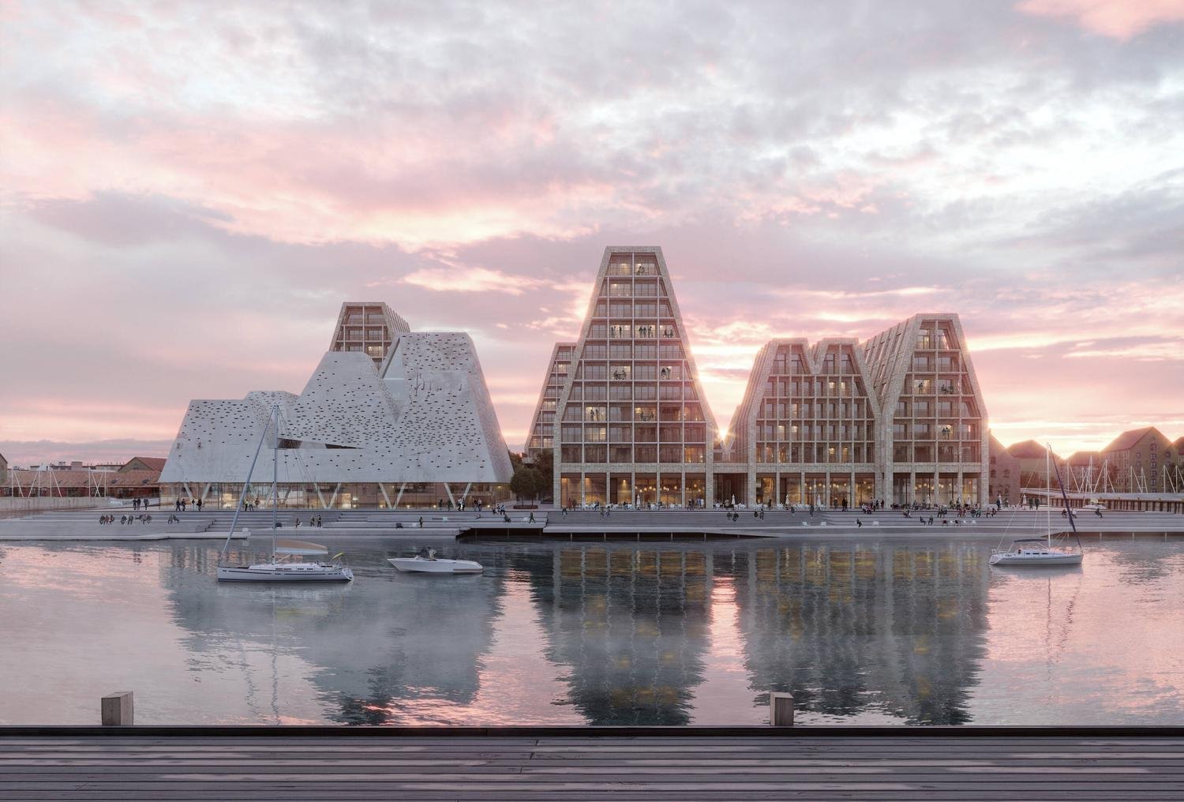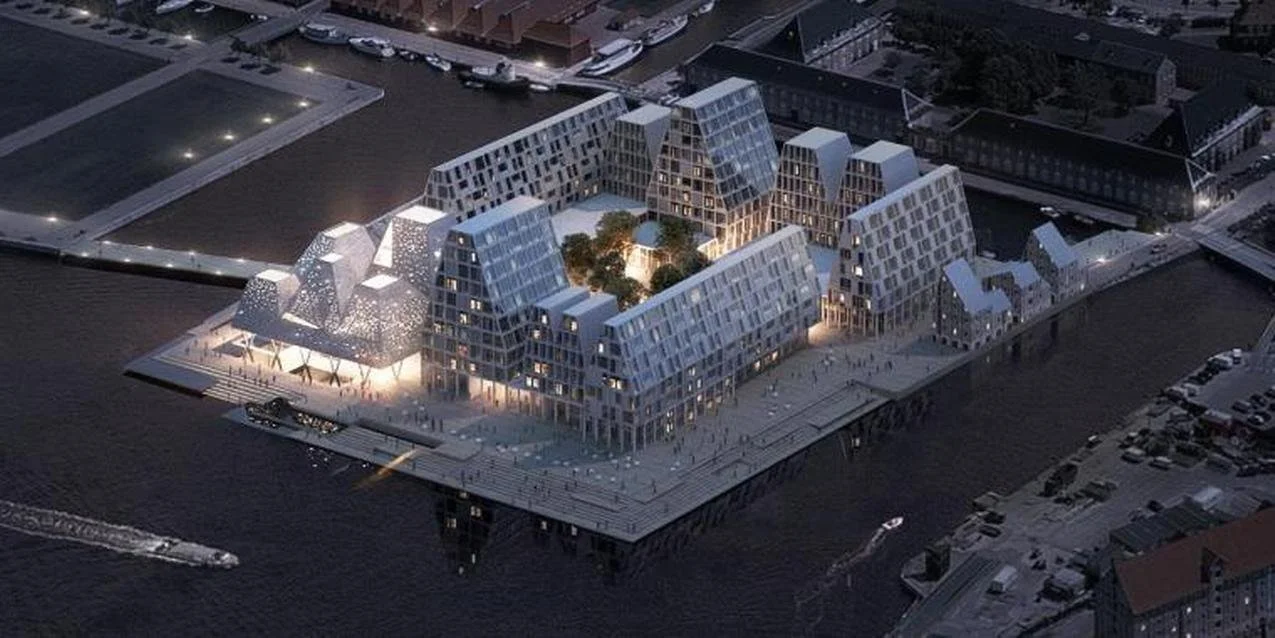new apartment buildings on Papirøen at the centre of the inner harbour
/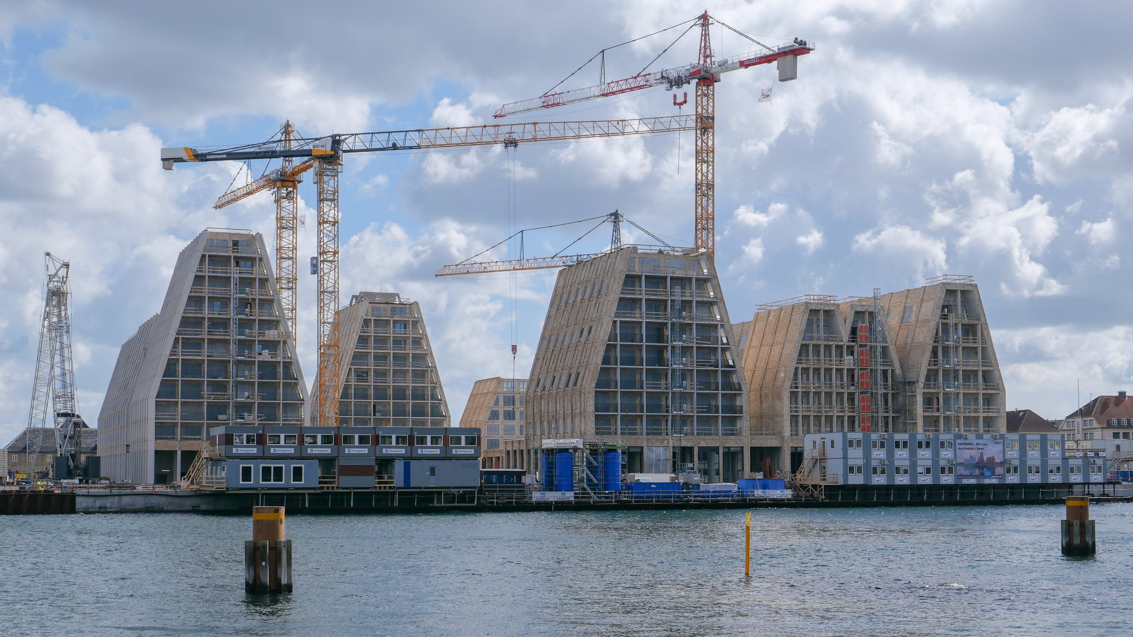
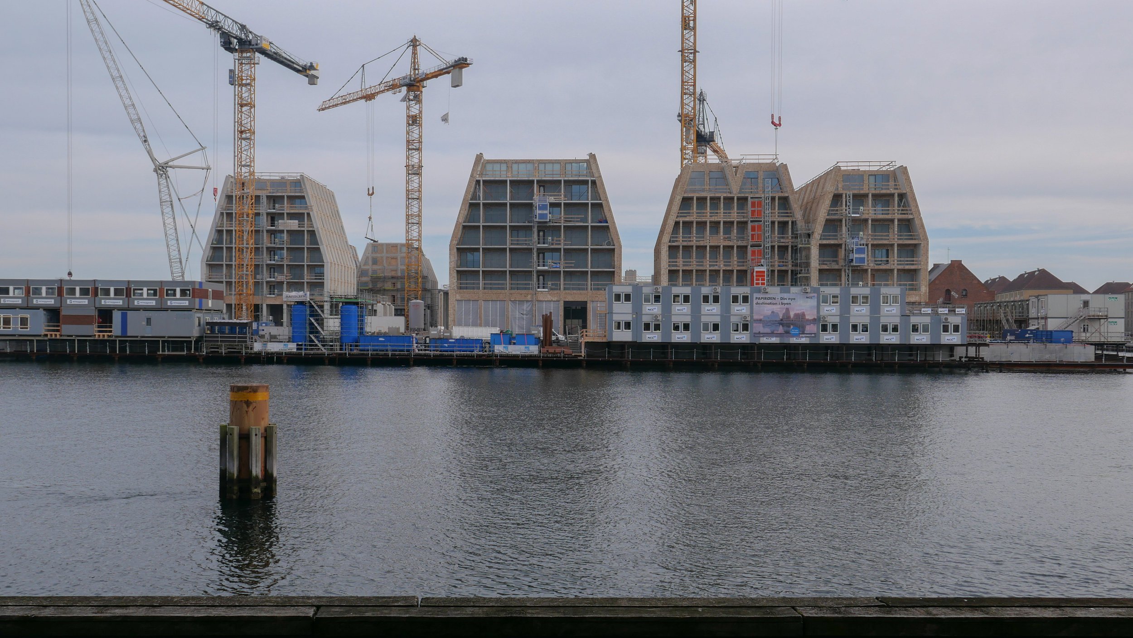
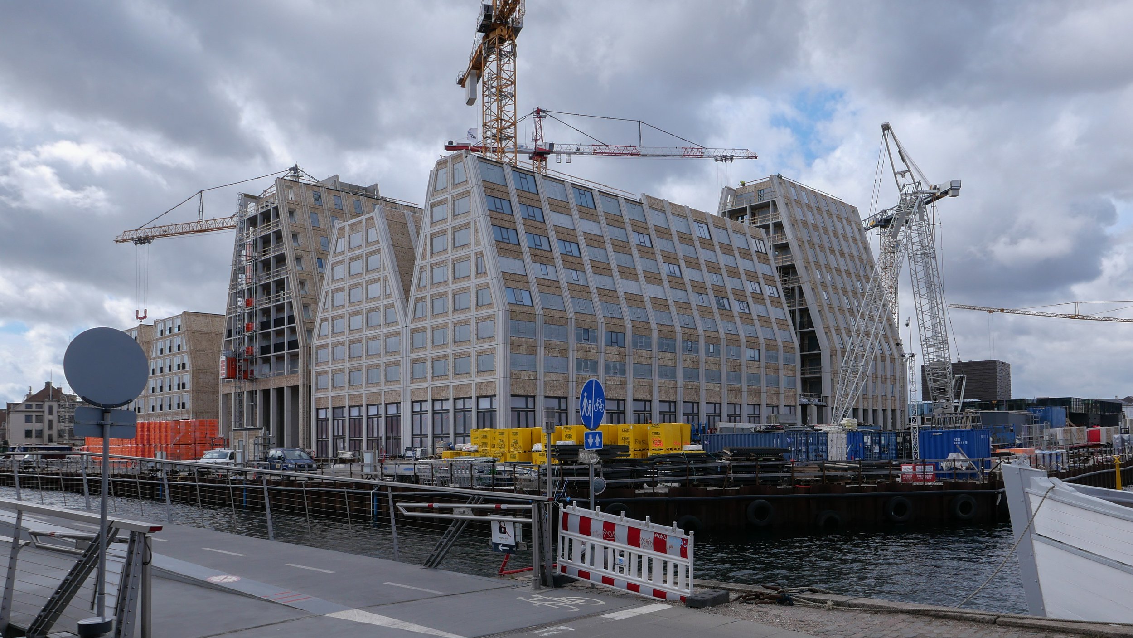
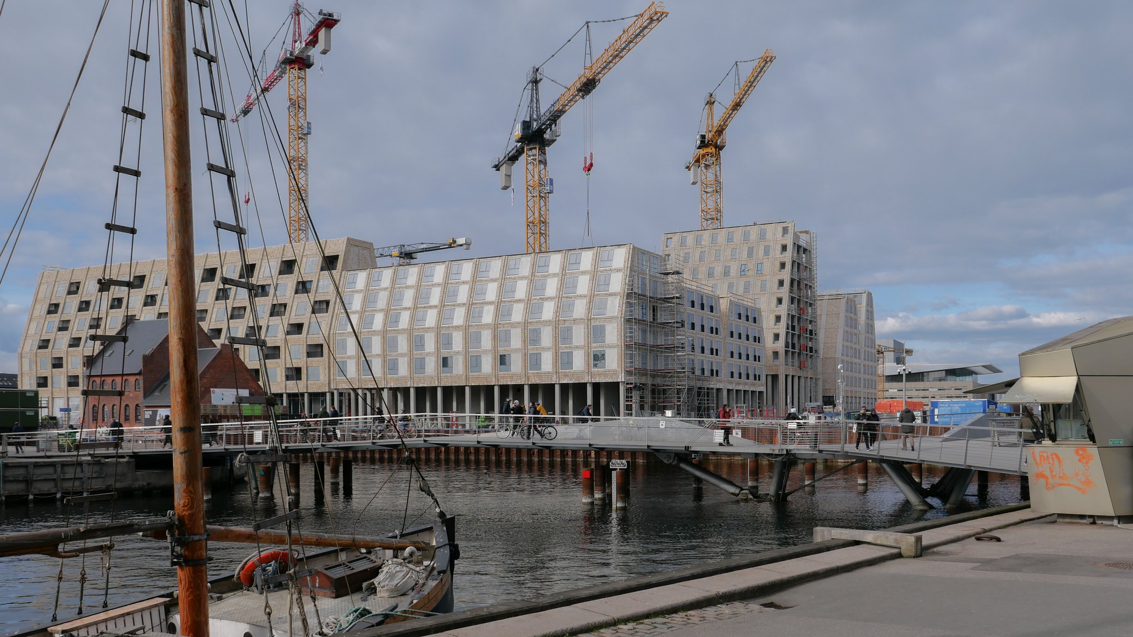
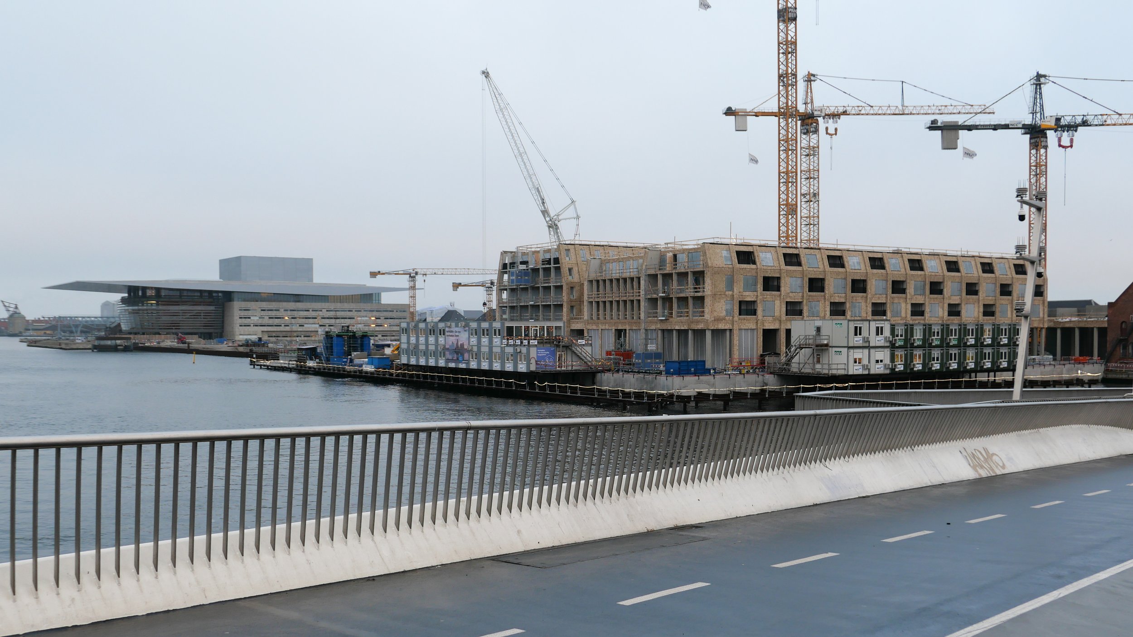
On Papirøen - Paper Island - the new apartment buildings designed by COBE are now rising rapidly and beginning to dominate the inner harbour.
The square island is in a prominent position opposite the entrance into Nyhavn from the inner harbour and opposite Skuespilhuset - the national theatre - and just north of the inner harbour bridge and just south of the opera house and the new opera park that was also designed by COBE.
The recent growth spurt of the construction work on the apartments is easy to understand. Massive excavations, for foundations and piling to support the new buildings, seemed to take a very long time but now, having reached the level of the quay, it has simply been a matter of bringing in all the slabs of concrete and the ready-formed balconies and the facing panels of fawn brick and lifting them into place.
It's the ubiquitous method for building now ....
drop off and slot in building.
But now most of the blocks are close to their final height, you get a sense of just how much this massive development will dominate this part of the harbour.
The distinct tapered silhouette with, what are in effect, abnormally extended roof slopes, cannot disguise the fact that the main block, set above a very high main floor, rises to the equivalent of 12 floors and on the east side, the side away from the harbour, the new buildings now swamp the 18th-century naval buildings of the Arsenal and the mast sheds beyond.
It is now even more difficult to appreciate the overall scale and the importance of the naval buildings that, over a distance of more than 700 metres, would have formed such an impressive backdrop to the vast area of open water where, through the 18th century, the great Danish naval fleet was anchored.
What is now called Papirøen actually had a second mast crane on the west side, towards the city, but otherwise seems to have been relatively open and was where naval officers arrived as they came by boat to join their ships ... coming over from the administrative buildings of the navy and the main ship yards that were then north of the royal castle in the area of the city between Holmens Kirke and Nyhavn.
the 18th-century warehouse of Nordatlens Brygge from the south west with the development of Kroyers Plads, also by COBE, to the right and the site of the Papirøen development to the north of the warehouse to the left of this view
COBE, on their web site, imply that the main inspiration for the new buildings came from looking at the old warehouses along the harbour although the new blocks have none of the dignified and restrained grandeur of, for instance, Nordatlantens Brygge just to the south of the Papirøen site and the very deep balconies framed by concrete uprights and the slightly odd shifting across of the position of windows and balconies on alternate floors across the south side - to create a slightly restless chequerboard effect - are closer in visual effect to the large development on Dronningens Tværgade from around 1950 that were designed by Kay Fisker. Certainly not a bad model but possibly not a good one as Fisker was clearly and openly proud of his tall blocks whereas the Papirøen blocks are trying to disguise their height and, to some extent, must be trying to mitigate the shadows these very large buildings will throw across surrounding properties and across the courtyard at the centre of the development.
the new apartments looking across the harbour from Skuespilhuset - from the board walk of the national theatre - two views from the Holmen side of the harbour - from the north east and from the south east - and the development from the south west - from the inner harbour bridge with the opera house beyond
the west side of the devlopment with the opera house beyond and (below) the apartments at Dronningens Tværgade by Kaj Fisker
the south side of the new apartments (above) and the north side of the square at Dronningens Tværgade by Kaj Fisker (below)
Newspaper printing works in the city stored their paper in the post-war concrete warehouses here - hence the popular name of the island- but after the warehouses closed, the buildings were used for car parks, for temporary gallery spaces - Copenhagen Contemporary, now out at Refshaleøen, started life here - and &Tradition had their first store out here and the COBE studio themselves had studio space in the warehouses.
But the main use for the concrete buildings on the side towards the harbour was for an incredibly popular food hall that thrived despite being in a slightly awkward place ... it was quite a long walk to get here before Inderhavnsbroen - the inner harbour bridge - was finished.
The food halls are set to return to the island - to the spaces on the ground floor - but these apartments will be some of the most expensive in the city so it will be interesting to see if they can coexist happily as neighbours.
It's probably unfair to criticise the building while so much is unfinished and a wide board walk around the buildings and a new swimming pool complex at the north-west corner will contribute much to this part of the city ... but visually I'm not sure the reality will match the romanticised and possibly over optimistic CAD drawings for the scheme. I’m always suspicious about proposals for buildings that are shown to look amazing in the dusk or in the dark.


