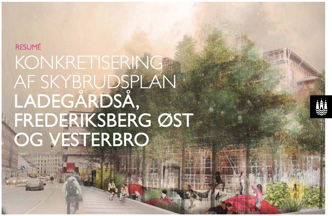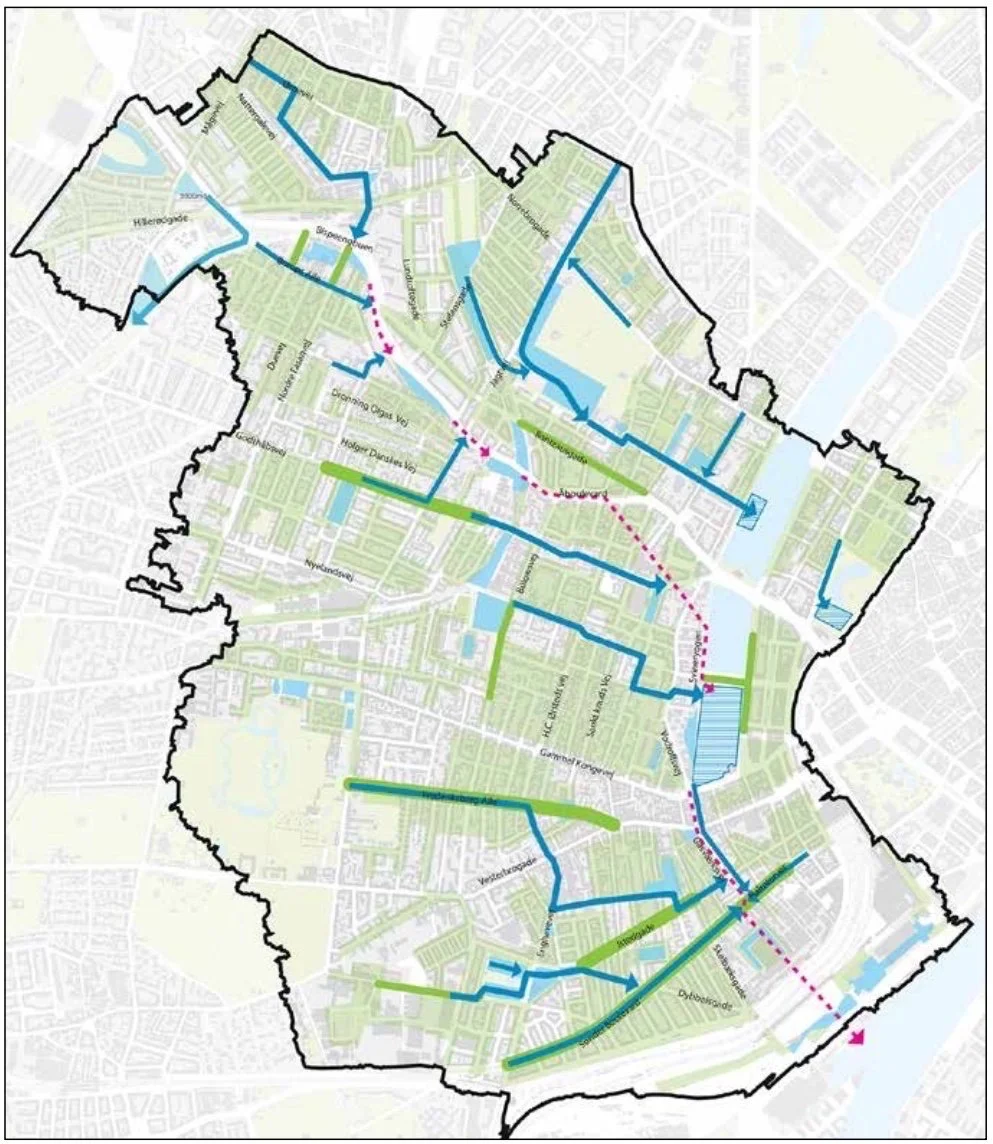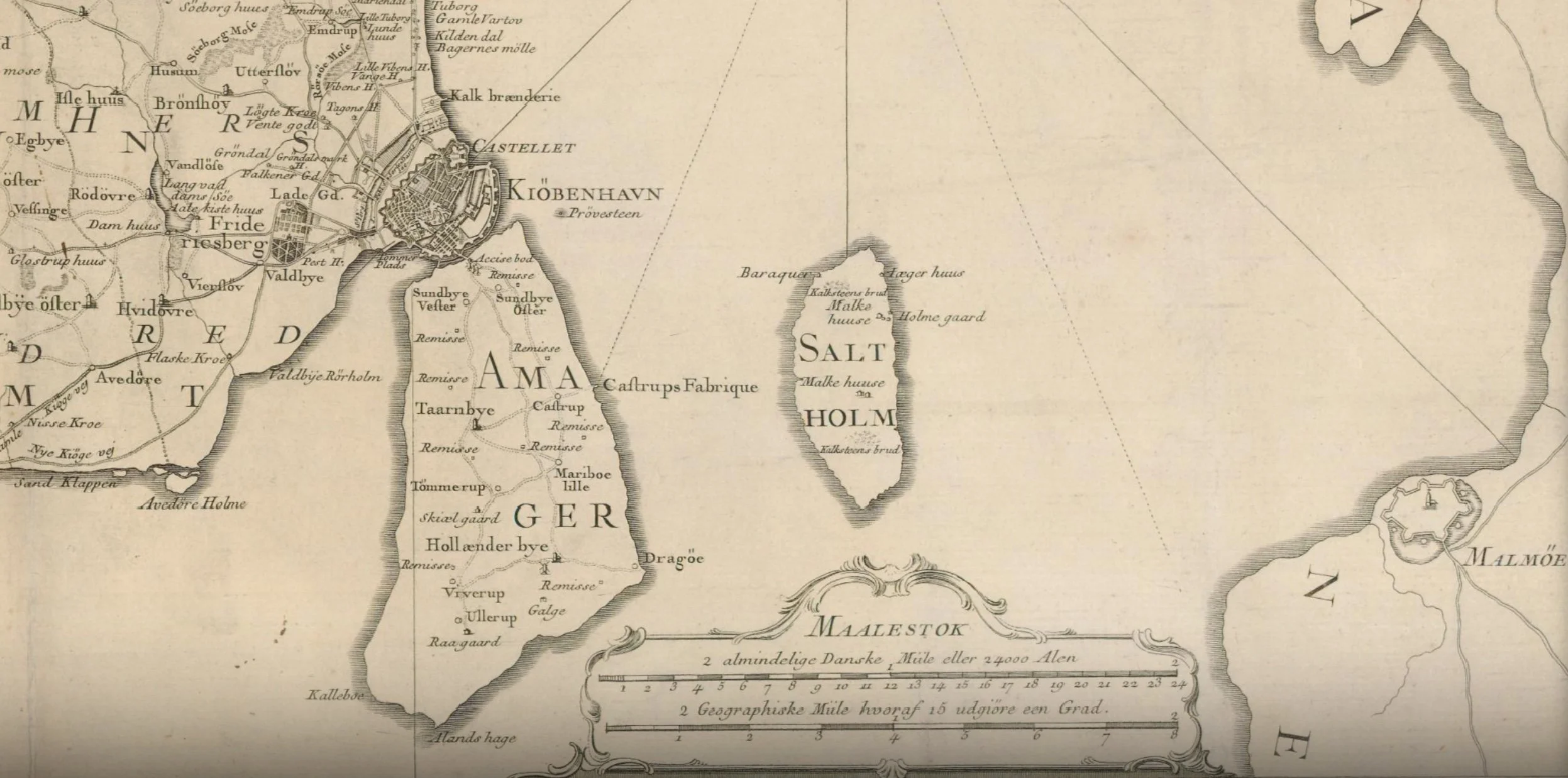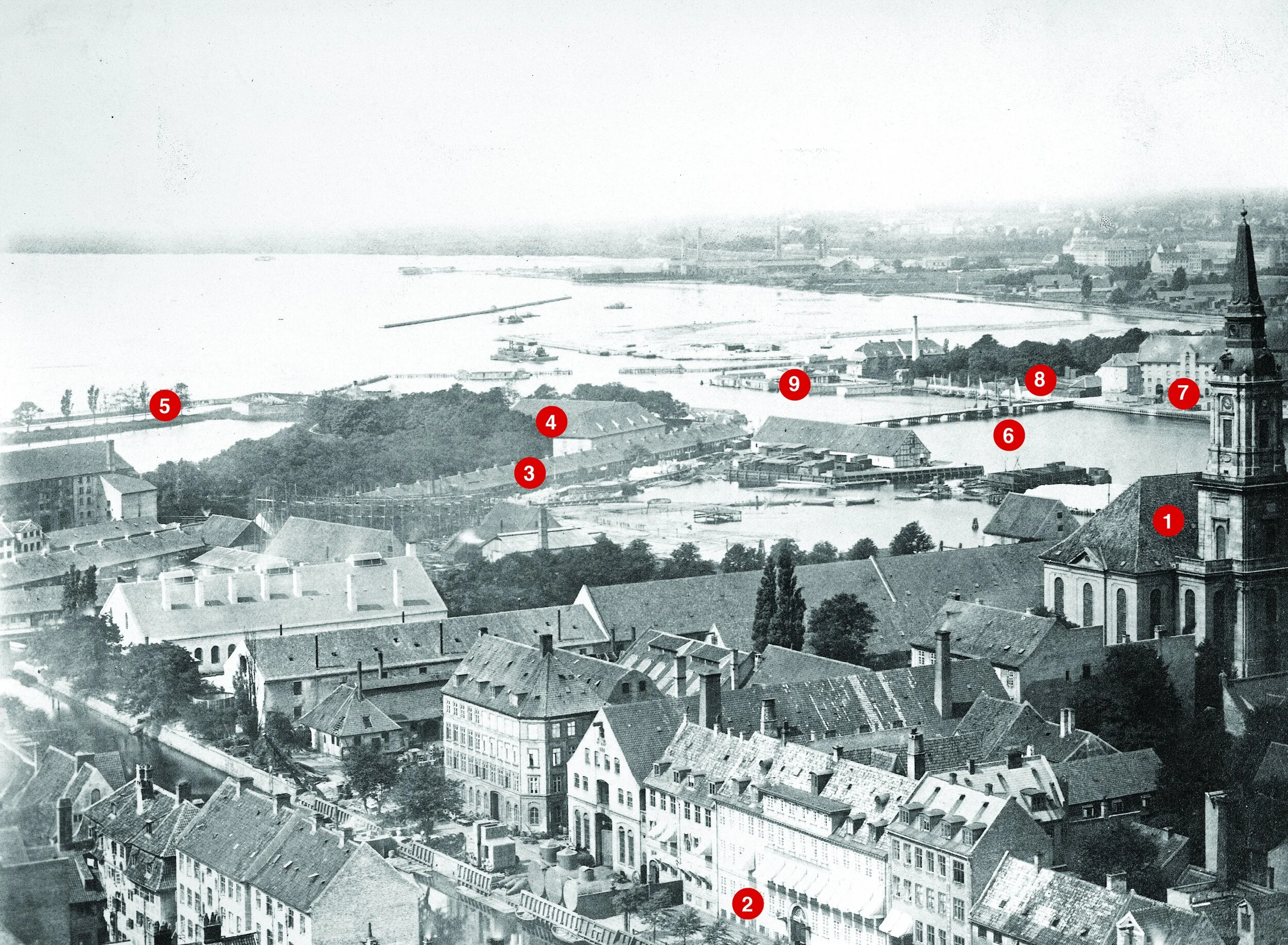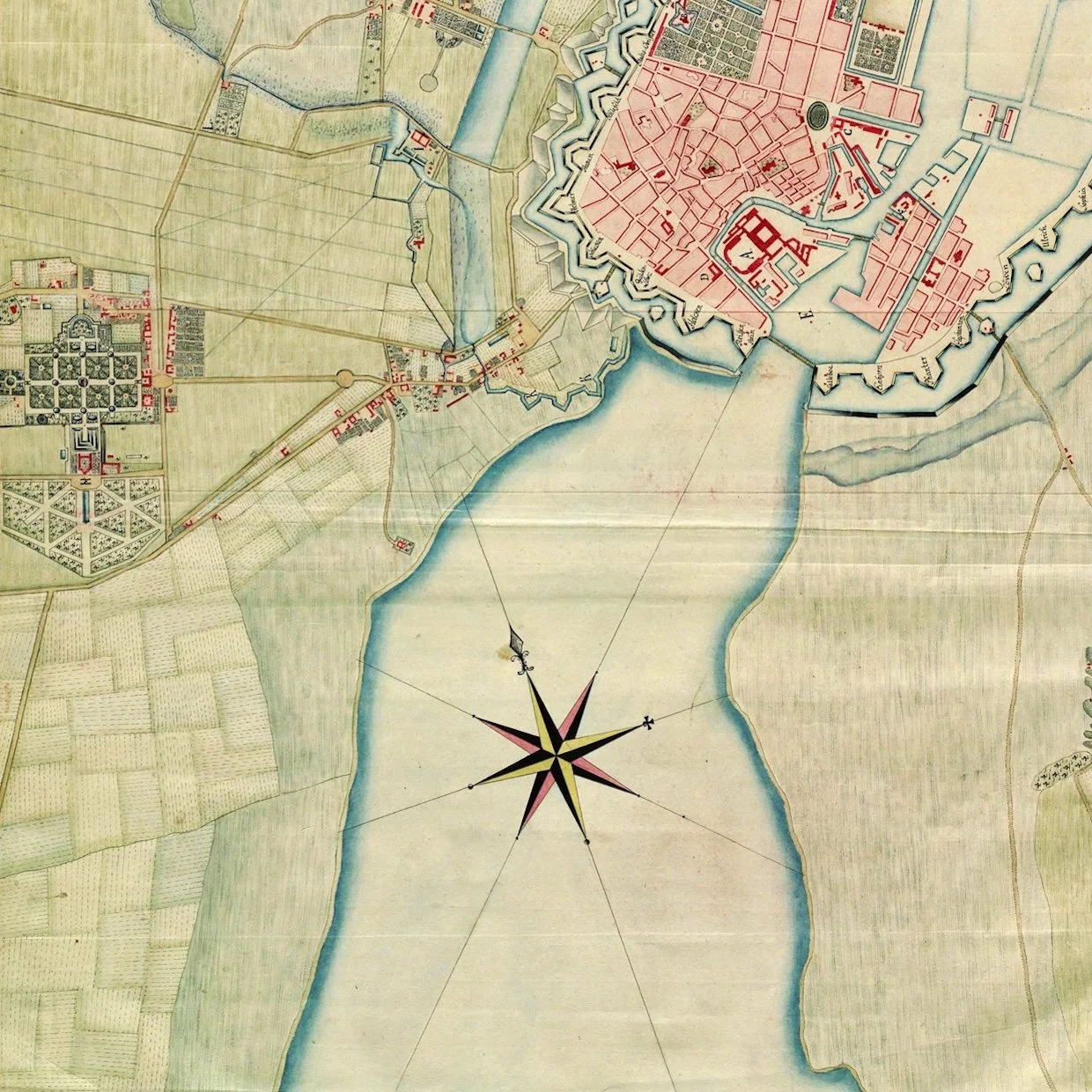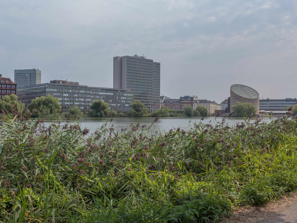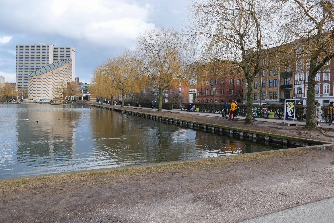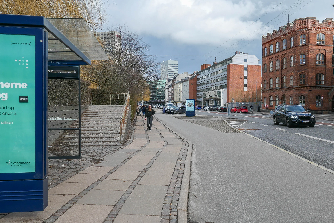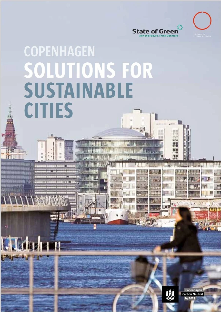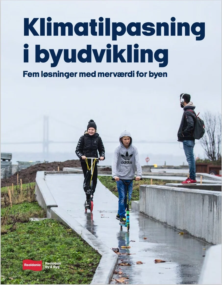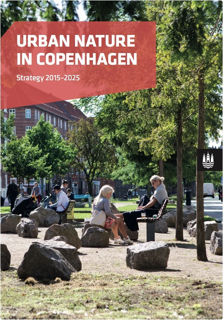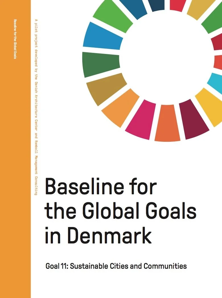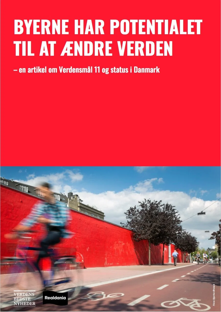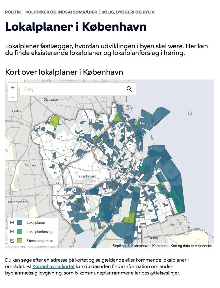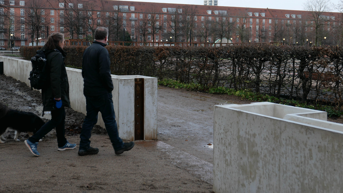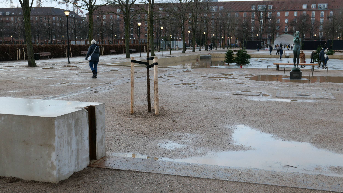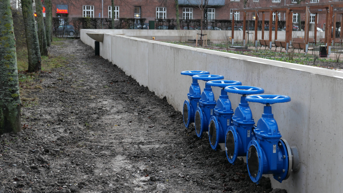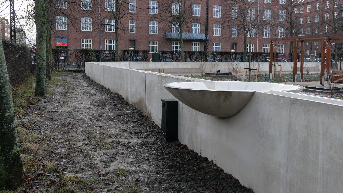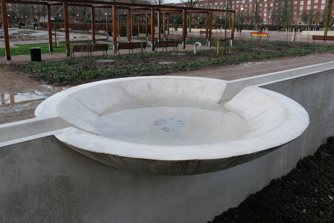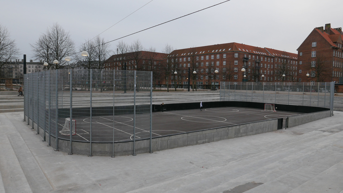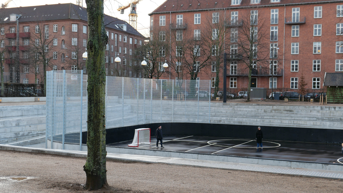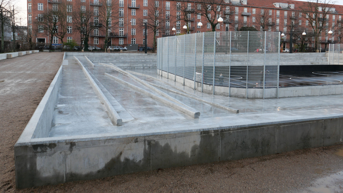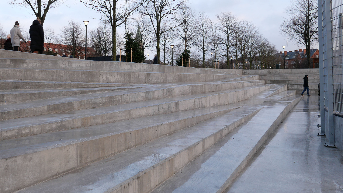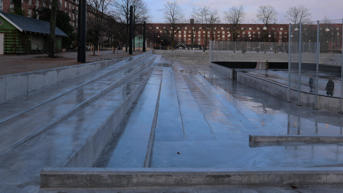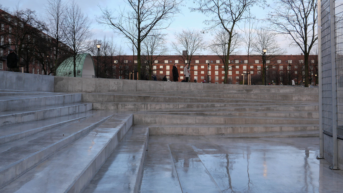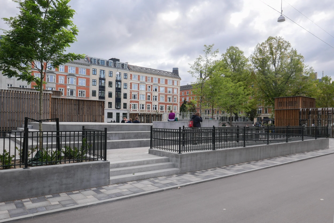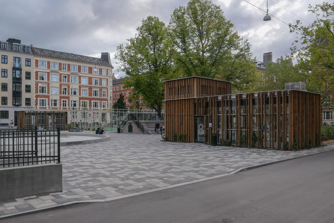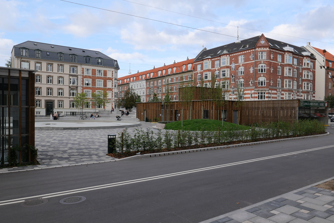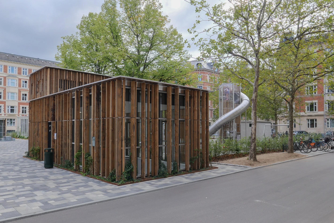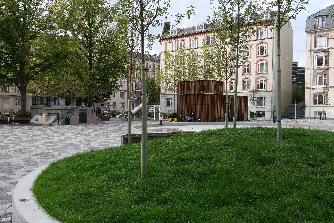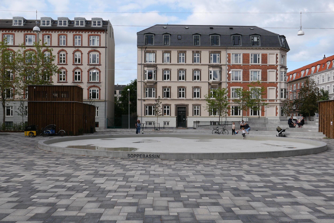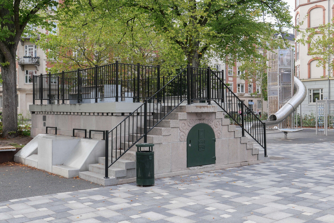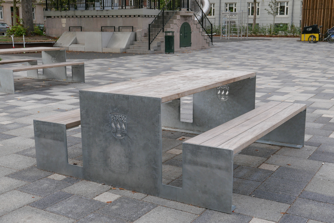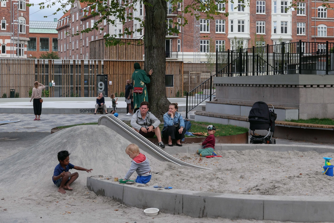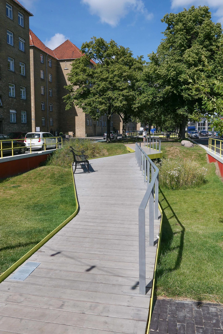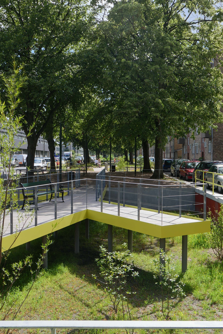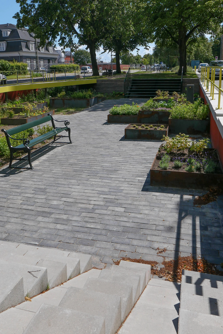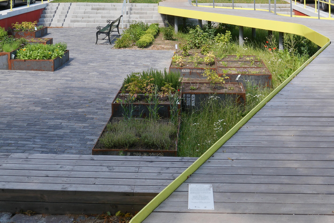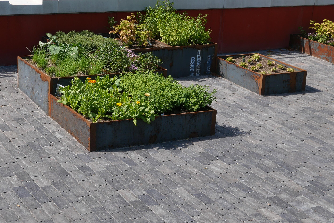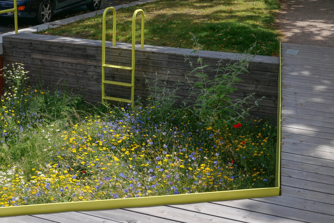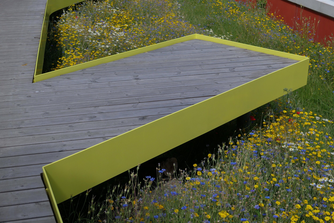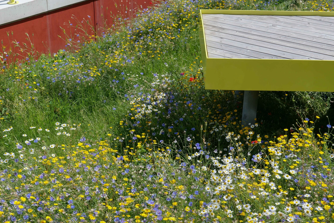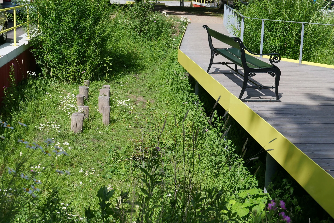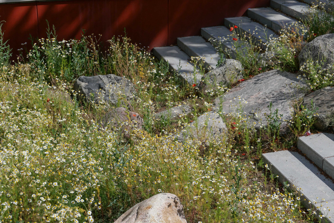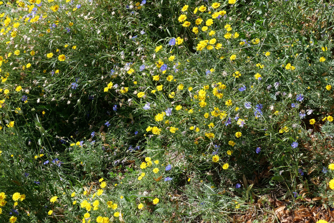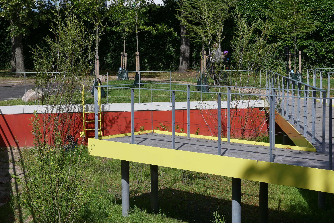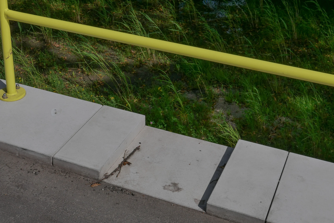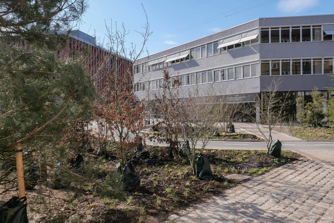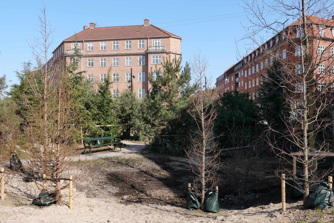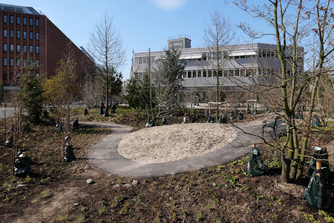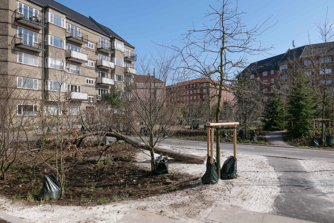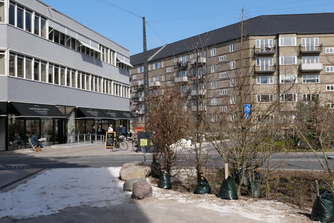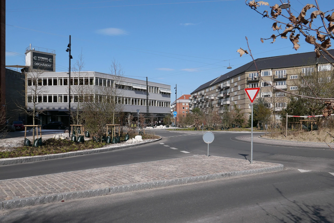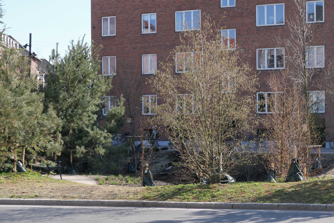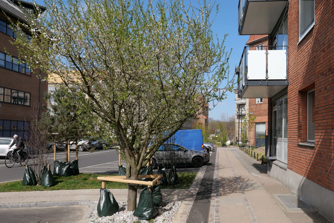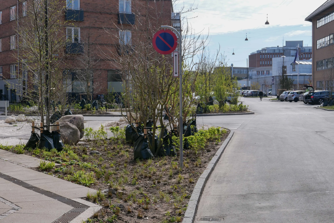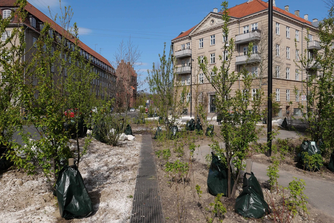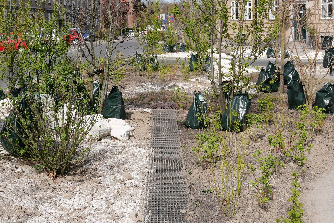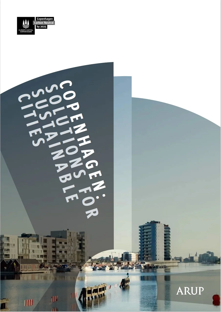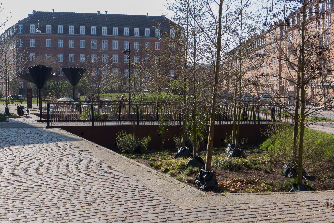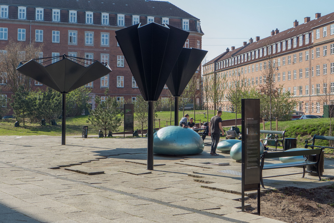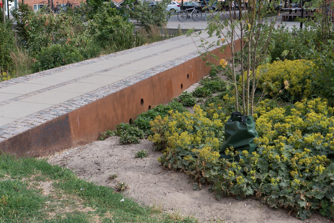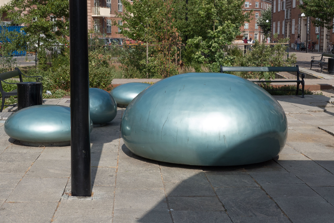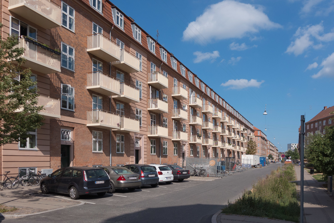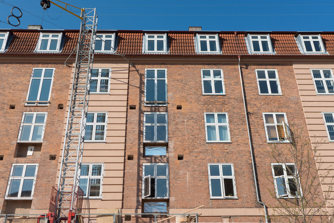Klimatilpasning i byudvikling - Fem løsninger med merværdi for byen (2016)
Climate adaptation in urban development - Five solutions with added value for the city
This publication from Realdania looks at climate adaption solutions for five major urban developments where, starting with the challenge from climate change, these project also show that solutions can and do have a positive impact on the quality of urban life, providing new recreation facilities.
Climate change presents a very real challenge in Denmark. A report by the Norwegian Coastal Directorate concluded that by the year 2100, sea levels around Denmark will have risen by 1 metre and all parts of the country will have increased rainfall and will have to cope with sudden and intense rain storms.
For each of the projects, there is a general and well-illustrated assessment; an interview with a engineer, manager or professional involved with the project and a useful summary of the key points or 'facts' for each scheme.
In Fredericia, on the east coast of Jutland, an area adjoining the historic city is being developed within a substantial dyke or defence that will protect the whole area from rising sea levels.
Tim E. Andersen, project director for Fredericia urban development project observes that:
“Climate adaptation is a major challenge, but also the way to create some benefits, such as climate change, to improve the port environment and create some attractive spaces and green urban spaces where people can meet. If you have the opportunity to take the time to step back and look at the context of things, you can turn something that is a big problem into something that can provide value. At the same time, there is money to be saved if you solve your problems in one go.”
It is a long-term investment but there are clear and, in some cases, immediate gains from this long-term investment so that citizens can appreciate why the work has been undertaken.
In Køge - an historic port 35 kilometres south west of Copenhagen - an extensive redevelopment of a former industrial site will have the edges raised to protect not only new housing but also protect the historic centre. A ridge across the site will direct water back down into the development which might sound counter intuitive but rain-storm water can then be controlled. Flood water will be held back in the streets and courtyards to protect sewers and drains. As in Fredericia, there will be steps down to the water and meadow beyond the flood defence - so access to the natural landscape is retained - and the new housing will be raised up above service basements with parking underneath so streets can be free of parked cars and can be planted to bring nature into the urban area.
A distinct feature of the project at Ringkøbing is that an area or streams and lakes is being constructed first on what has been agricultural land to form an open natural area for drainage before a low-level development with 1,000 new houses is constructed. Here, the climate mitigation scheme is described as 'future proofing'.
NærHedens is a development on 65 hectares south of Hedehusene station - a settlement just over 20 kilometres - west of Copenhagen -close to Roskilde - where there will be 3,000 new homes for about 8,000 people.
Ole Møller, the project director, explains that “cities face some major challenges when it comes to adapting to a harsher climate. But there are some possibilities in using the water recreationally. It is about getting the rainwater away to protect physical values - and about keeping it to increase recreational values. This requires a great deal of analysis work, where you have to deal with soil, landscape, subsurface conditions and much more. The task is simple, but the solutions can be a bit complex.”
It is hoped that the development will become a role model for future suburban development where nature becomes an integral feature of living in a neighbourhood and an important part of social life.
In Sankt Annæ Plads in the centre of Copenhagen, an extensive engineering scheme has been completed where rainwater is drained first into the slightly sunken garden down the centre of the long and relatively narrow park. In the work, traffic lanes were narrowed on both sides and pavements extended out to a width of 6 metres for seating ouside cafes and restaurants and there are new sitting areas and play facilities in the garden down the centre. Part of the project was the creation of a new car park going down three floors below the pier or mole in the harbour at the end of the square with parking for 500 cars that takes parking off the street. This new parking facility meant that the south end of Nyhavn, just a block to the south, could also be pedestrianised.
Ole Bach, project director for the Sankt Annæ Society points out in the report that:
“If you are to succeed in implementing combined climate solutions in urban areas, you must be able to collaborate and communicate.”
You cannot do it properly if you are unable to get all the professional groups, each of which is specialists in cloud mining, trajectory, design, architecture, etc., to understand each other's challenges and work together.
In addition, citizens must be included from the start. It is the citizens who need to use the urban spaces, which is why they have to contribute to their mark and to demonstrate the knowledge they have as a local in the area.

